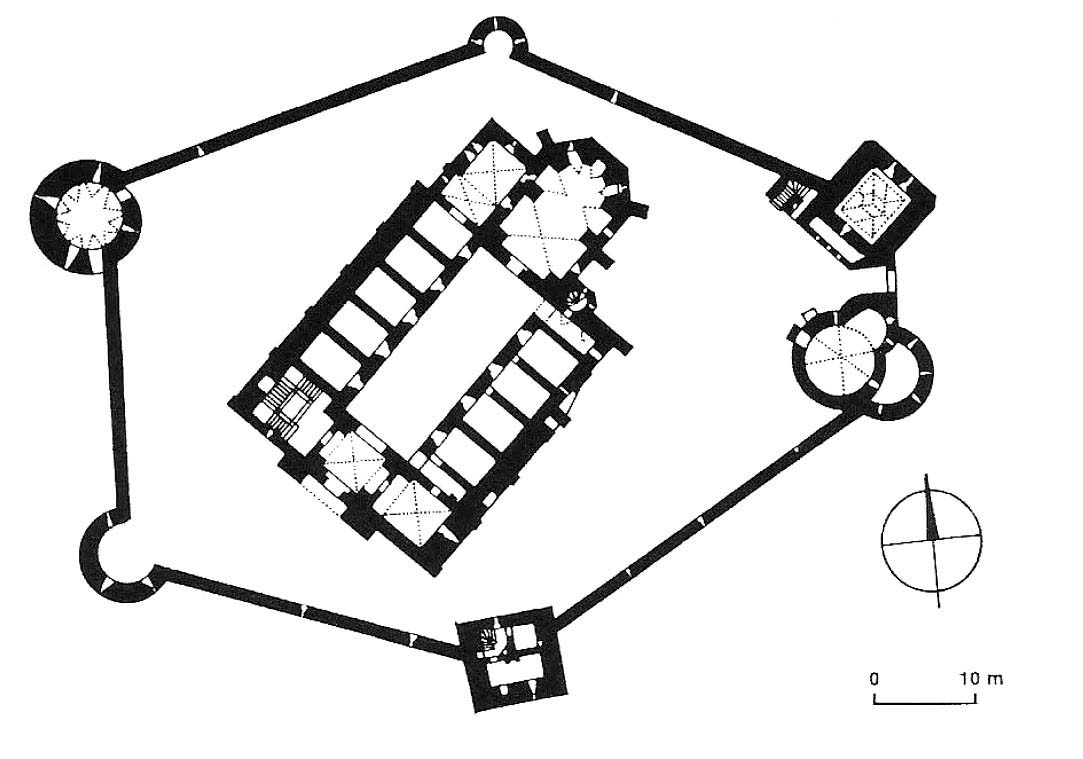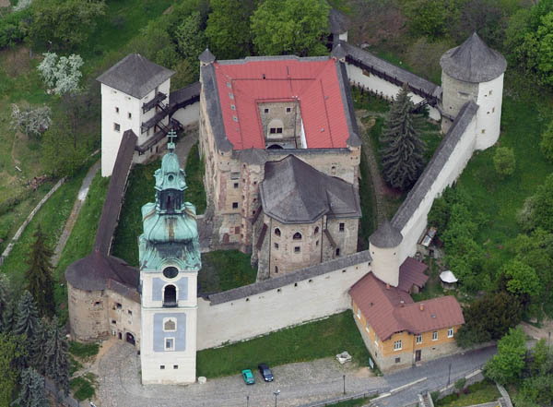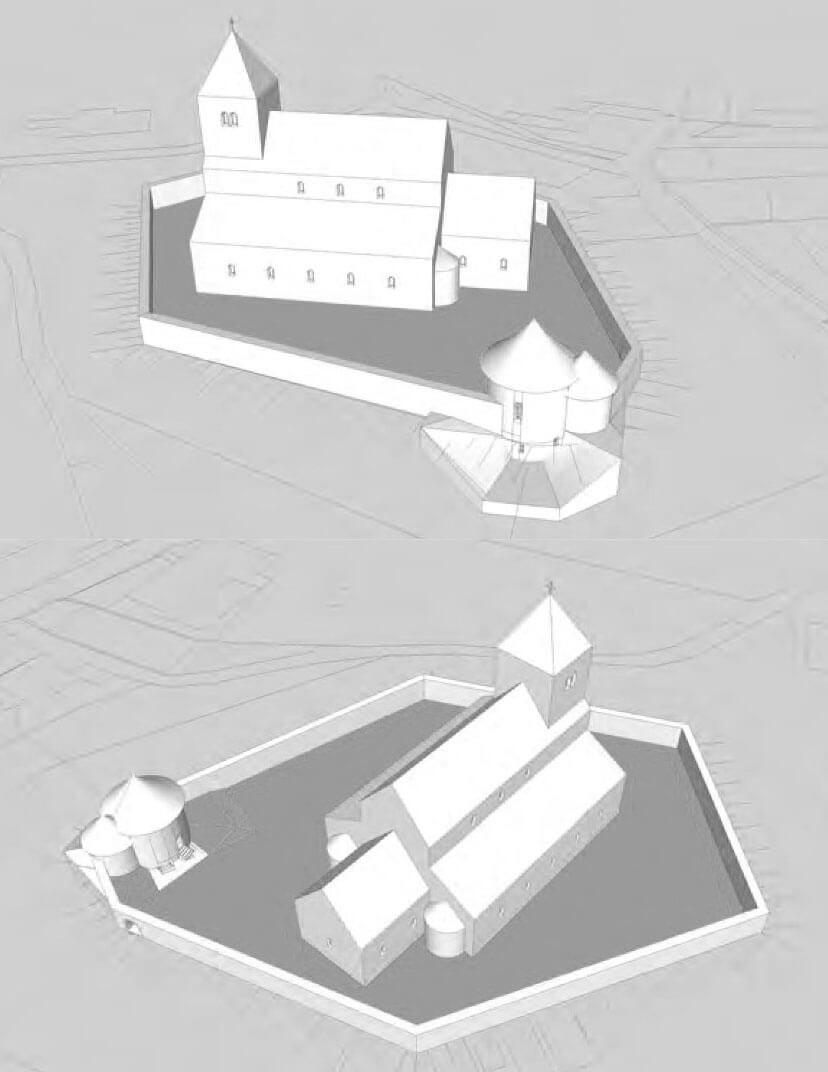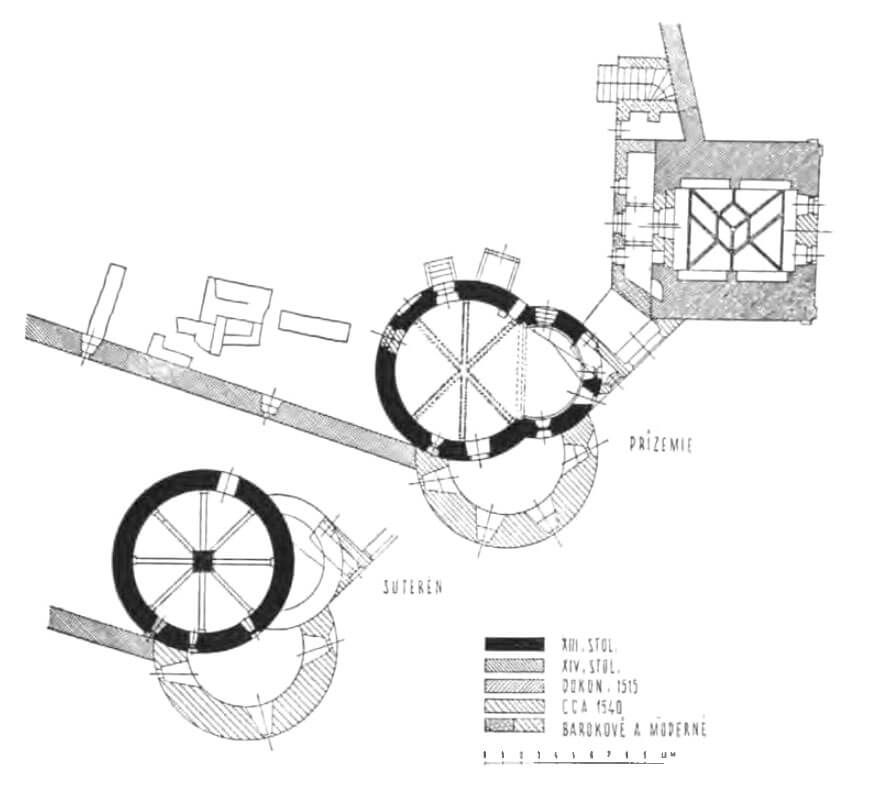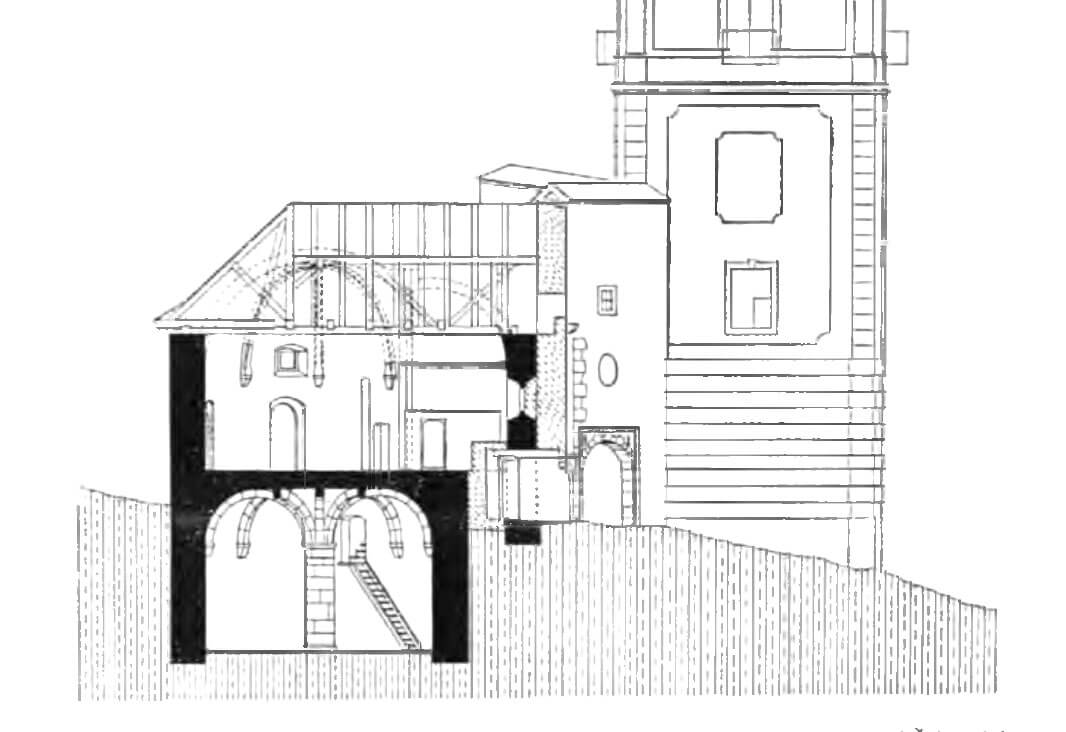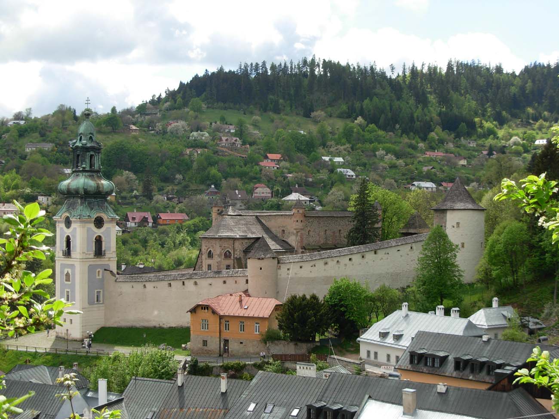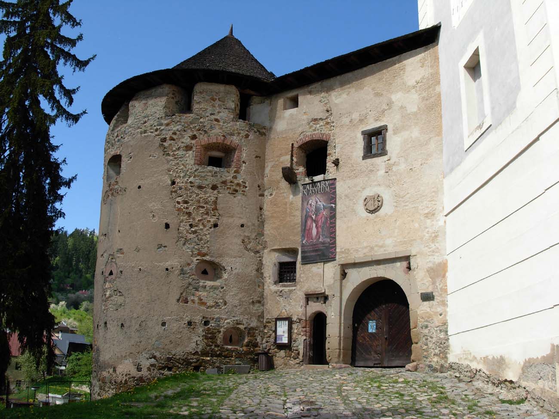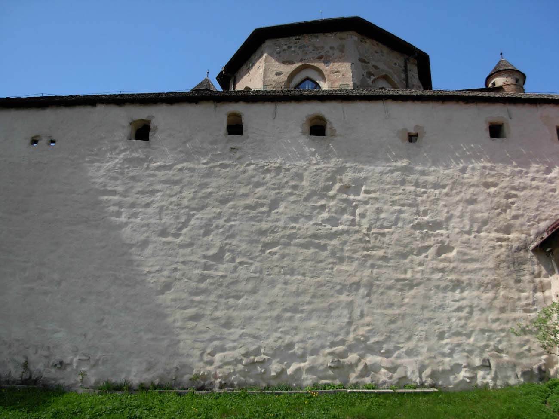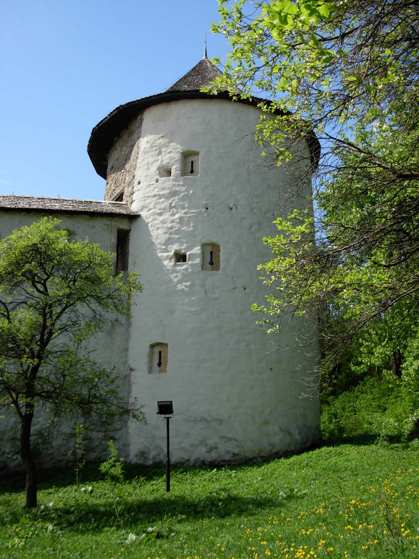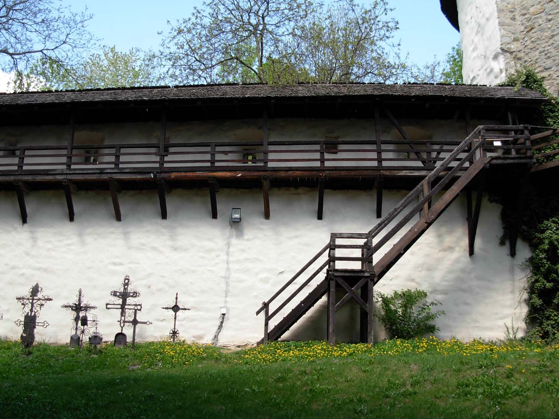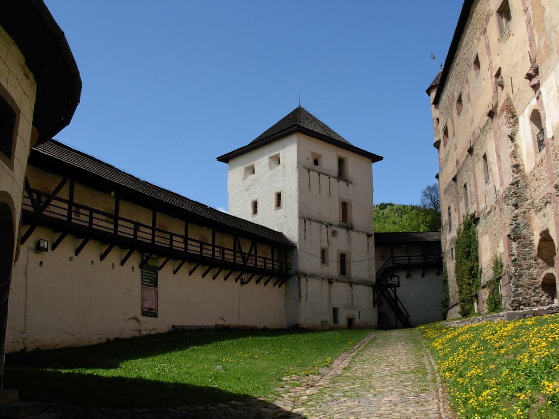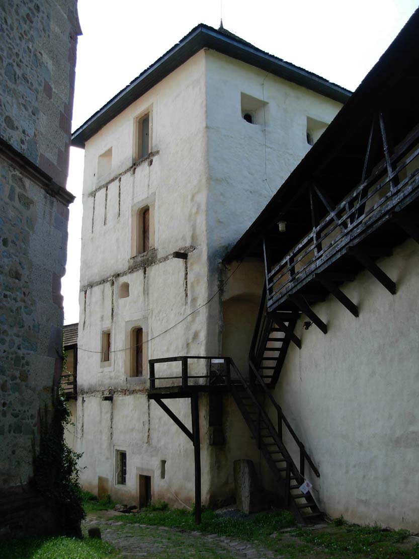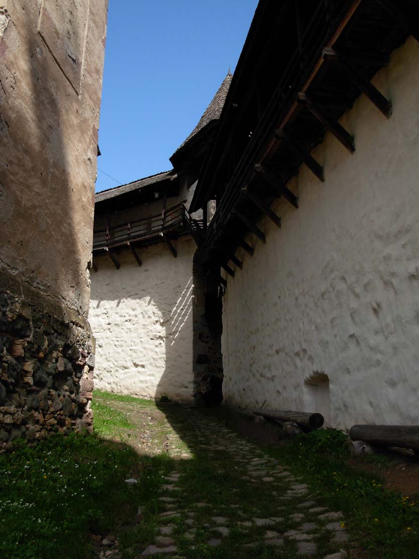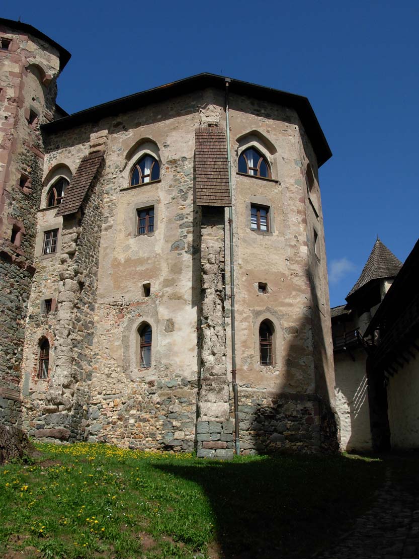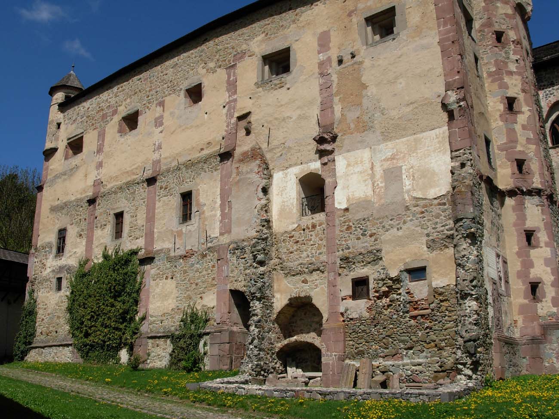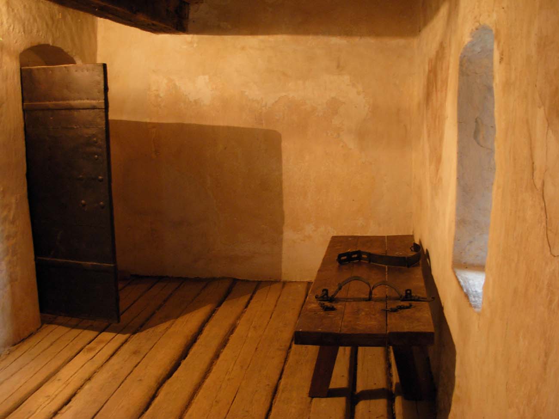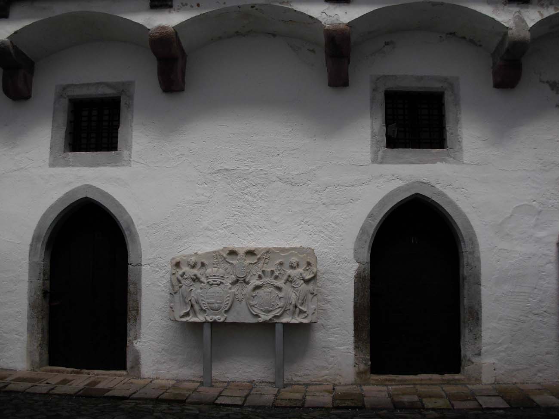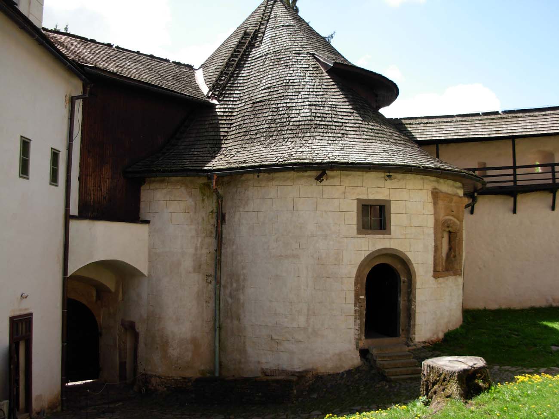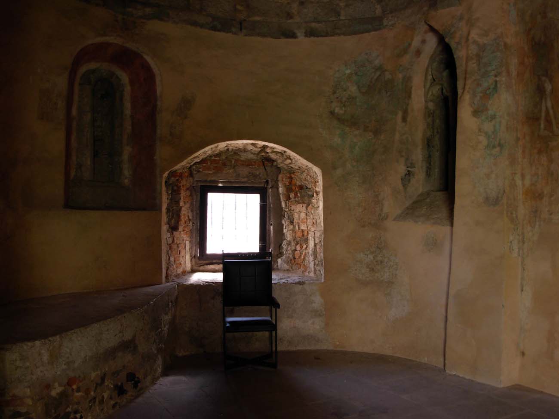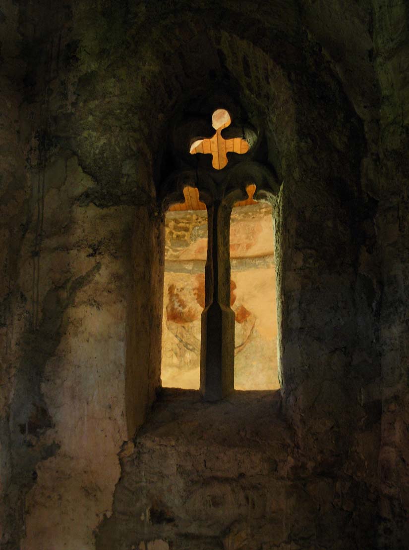History
The first building on the hill above the village of Štiavnica was the church of Virgin Mary, which together with the neighboring cemetery chapel of St. Michael (charnel house) was erected in the 13th century, before the Mongol invasion. For the first time this church was recorded in documents in 1240, when its parish priest Gerardus, canon of Esztergom, was mentioned, although the mining settlement “Bana” was already recorded in 1217. In the 30s of the 13th century, the town of Banská Štiavnica was formed from the merger of Štiavnica and Baňa, for which the church served as a parish building (in 1255, the combined settlements under the name “Schebnyzbana” was already recorded).
In the 14th century, a defensive wall was built around the church, and then in the first half of the 15th century, the defensive system was enlarged by a four-sided tower and a gate tower. In this way, the so-called town castle was made, the seat of the administrator of the mining chamber, a place for storing valuable excavated materials and a refugium where the inhabitants could take refuge in the church in the event of an danger. In the years 1377 – 1382 in Banská Štiavnica, the simultaneous activity of two administrators of the mining chamber was documented, holding their office jointly. Their work was probably conditioned by the two settlements from which Banská Štiavnica was formed, and thus the parallel existence of two mining chambers. The administrators of the chamber, in addition to mining and tax collection, also supervised the exchange of old coins and the distribution of newly minted coins. They also tried and punished cases of forgery and the use of counterfeit coins.
In 1442, the fortifications of the town castle did not stop the army of Simon Rozgonyi, fighting with his political opponent Ladislaus the Posthumous and his allies. As a result of fights, the church burned down, and worse, it was damaged by an earthquake a year later. In the years 1497-1515, during the reconstruction, the basilica was rebuilt into a Gothic hall church, and the fortifications were reinforced with round towers. The danger of a Turkish invasion necessitated another reconstruction, carried out in the years 1546-1559, which changed the church into an early modern fortress with an inner courtyard in the place of the old central nave. These were not the last works carried out at the castle, as the Baroque reconstruction from the 18th century transformed the gatehouse.
Architecture
The church of the Virgin Mary was founded on a hill dominating over the place where two valleys connected. The slopes of the valley on the south and south-eastern sides were associated with the original settlement of Štiavnica, while the slopes of the valley on the eastern side with a slightly younger mining settlement called Baňa or Zemnica, protected by the castle on the Glanzenberg hill, which after connecting formed the town of Banská Štiavnica. Closer to the church of Virgin Mary, there were residential buildings in Štiavnica, which developed along the brook of the same name, which collected water from the surrounding slopes. From the north-west, the hill on which the church was located was adjacent to the gradually climbing slopes of the Paradajs mountain, 938 meters above sea level.
The Romanesque church of the Virgin Mary from the 30s of the 13th century was a basilica with central nave, two aisles, and a four-sided tower embedded in the nave from the west. On the first floor, it housed a gallery, opened to the space of central nave with a semicircular arcade. Both aisles were extended westwards to the front wall, in such a way that their westernmost bays contained the side wings of the gallery. They were covered with a heavy cross vault with square ribs, without bosses. The porch under the tower was similarly covered, while the nave was crowned only with a wooden ceiling. The aisles in the east were finished with semicircular apses, and at the height of the central nave, the eastern part of the church was ended by a four-sided, apse-free chancel with a width similar to the central nave. It was probably valuted like a gallery. From the north, it was adjacent to a single-storey sacristy, also covered with a cross vault.
After the reconstruction from the end of the 15th century, the church became a Gothic hall building, with a central nave, two aisles, narrower and a short chancel with a polygonal closure on the eastern side, although the work on the nave was probably never completed. On the other hand, the sacristy was raised by one floor, additionally extended on the west, to the side of the aisle, at the expense of the demolished Romanesque apse. The nave and chancel were surrounded by stepped buttresses, between which there were high, pointed windows. The entrance led from the west through a vestibule under the tower and a porch added to the southern aisle. The latter was unusually located at the eastern, extreme bay of the nave. Next to it, in the corner between the nave and the chancel, there was a polygonal stair turret.
Situated on the eastern side of the church, charnel of St. Michael was a typical example of a cemetery chapel from the 13th century, consisting of upper and lower part. The lower floor had a cylindrical shape, and the upper one consisted of a circular nave and a semicircular apse. There were two original entrances, both similar, semicircular and quite wide: one was in the north-west and the other in the longitudinal axis of the nave. Inside, the upper chapel was originally crowned with a timber ceiling, the apse with a conch, and the lower, sunk into the ground morgue with a barrel vault supported by massive ribs, based on a central, quadrilateral pillar. The lighting of the lower floor was made possible by small windows on the south side, thanks to the slope of the area. From the fourteenth century, the upper chapel also received a six-part rib vault, which rested on pyramidal corbels. The interior was then decorated with wall paintings, illuminated by a new pointed window with a two-light tracery. Further modifications were introduced in the 16th century, when the charnel house and the apse were included in the fortifications of the stronghold. A semicircular cannon tower was added to it and the loop hole was pierced in the apse.
The circumference of the defensive walls was erected on the plan of an irregular hexagon. It was strengthened in the first half of the fifteenth century by the eastern four-sided gate tower (also serving as a prison) called Himmelreich and the four-sided tower on the southern side. At the turn of the fifteenth and sixteenth centuries, a cylindrical tower from the north-west side was added and two semi-circular half towers opened from the side of the courtyard: north and south-west. The new towers at the ground floor level had narrow arrowslits, but already on the upper floors they were equipped with cannon shooting positions. In the perimeter of the walls, the chapel of St. Michael was earlier included. The outer zone of defense was a ditch and earth rampart, built on the west and probably on the north-east side.
Current state
Currently, the castle complex consists of a centrally located palace building, a perimeter wall supplemented with towers, a bell tower (originally a gate tower) and a Romanesque charnel house. The completely rebuilt church has an internal, not covered courtyard after removing the vault. By bricking up the side aisles, individual floors were created, serving as a kitchen, cells, food and weapon storage, as well as living quarters for the garrison crew. Today, the Old Castle serves as the Slovak Mining Museum with an archaeological, craft, sculpture and historical exhibition of the region. During the summer season, theatrical performances and cultural programs take place in the castle.
bibliography:
Bóna M., Plaček M., Encyklopedie slovenských hradů, Praha 2007.
Labuda J., Starý zámok v Banskej Štiavnici – výsledky archeologických výskumov, „Archæologia historica”, 21/1996.
Labuda J., Šimkovic M., Starý zamok v Banskej Stiavnici – najnovšie výsledky archeologického výskumu, „Archæologia historica”, 30/2005.
Lexikon stredovekých miest na Slovensku, red. Štefánik M., Lukačka J., Bratislava 2010.
Mencl V., Stredoveká architektúra na Slovensku, Praha 1937.
Štefánik M., Mestské hrady v Banskej Štiavnici a Kremnici do konca stredoveku [w:] Stredoveké hrady na Slovensku. Život, kultúra, spoločnosť, red. D.Dvořáková, Bratislava 2017.
Vošková K., Stredoveká Banská Štiavnica. Výsledky prebiehajúceho výskumu podoby mesta, “Alfa”, 2/2019.

