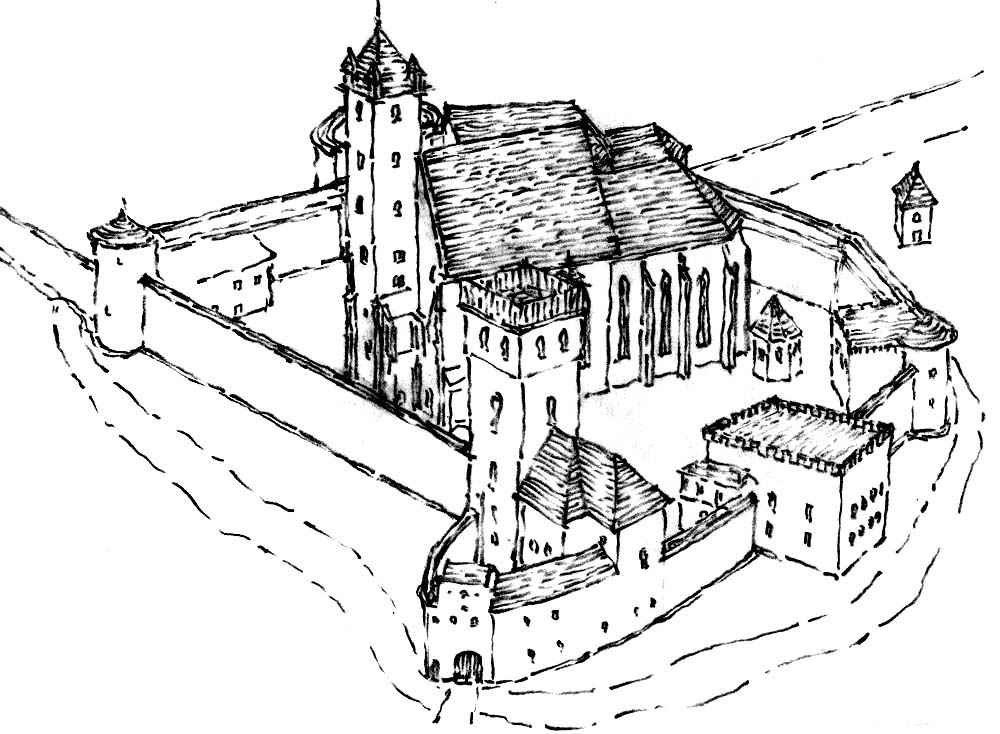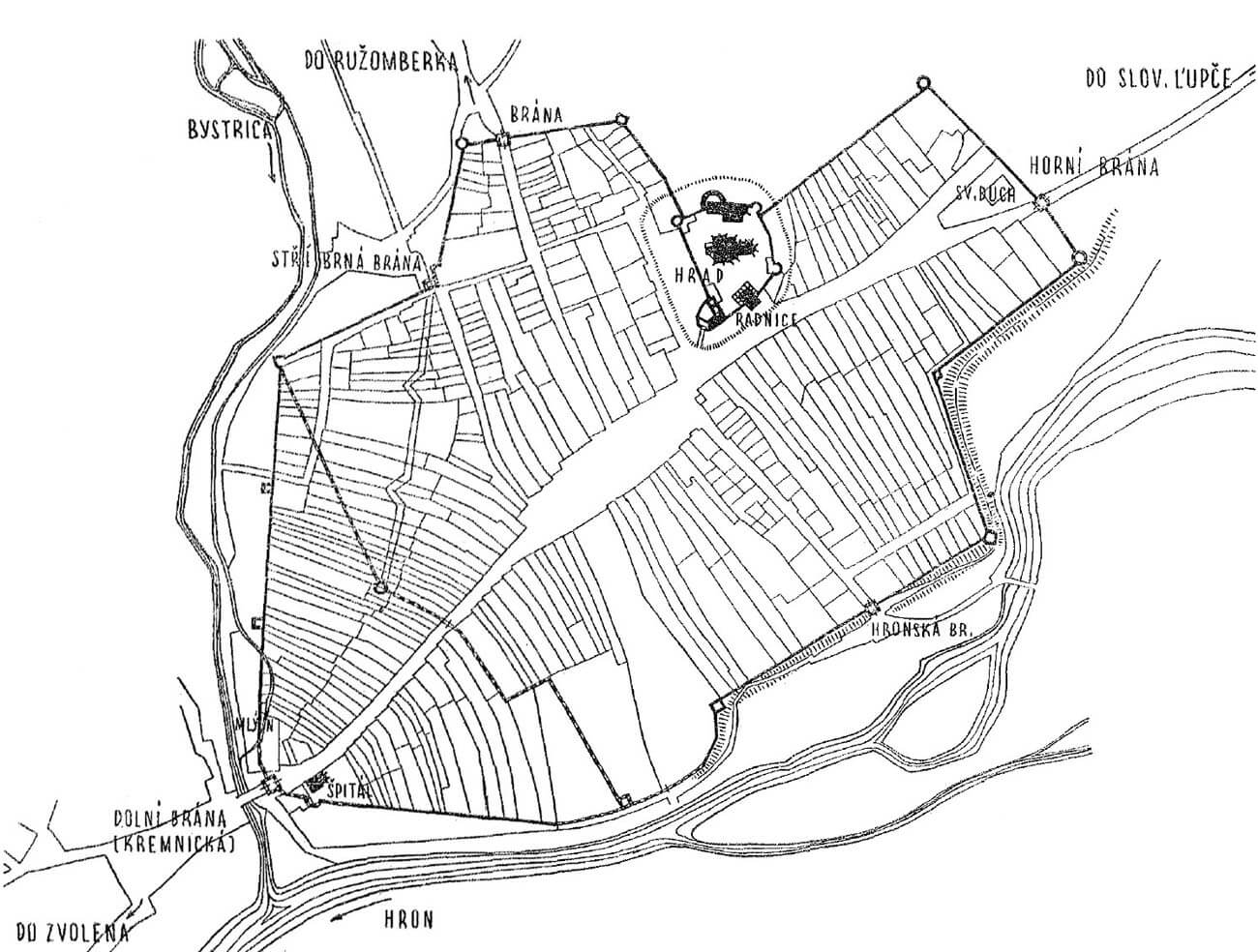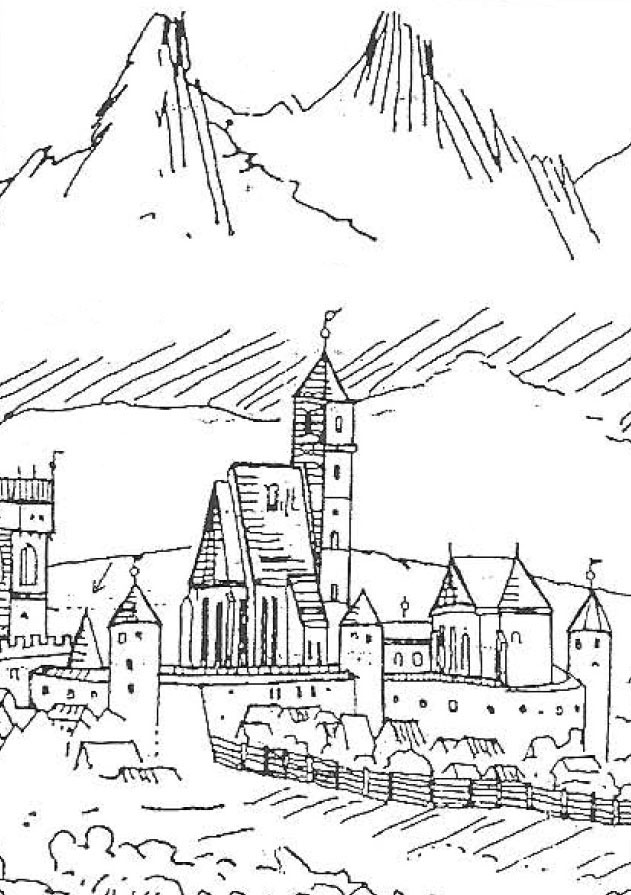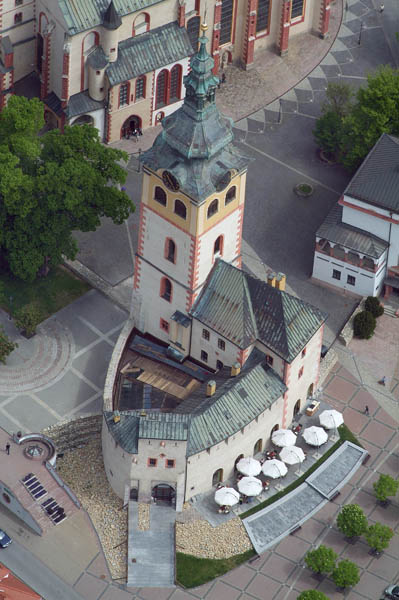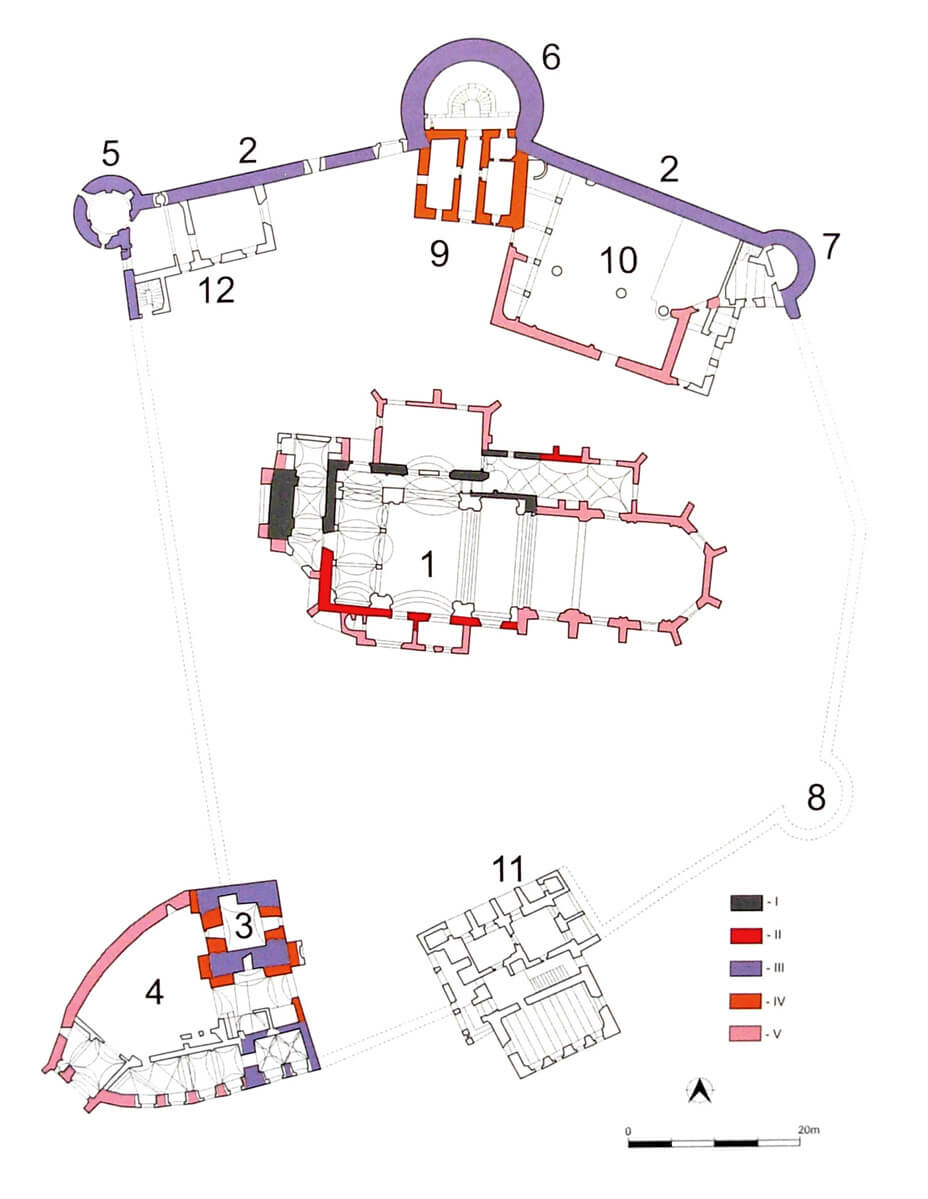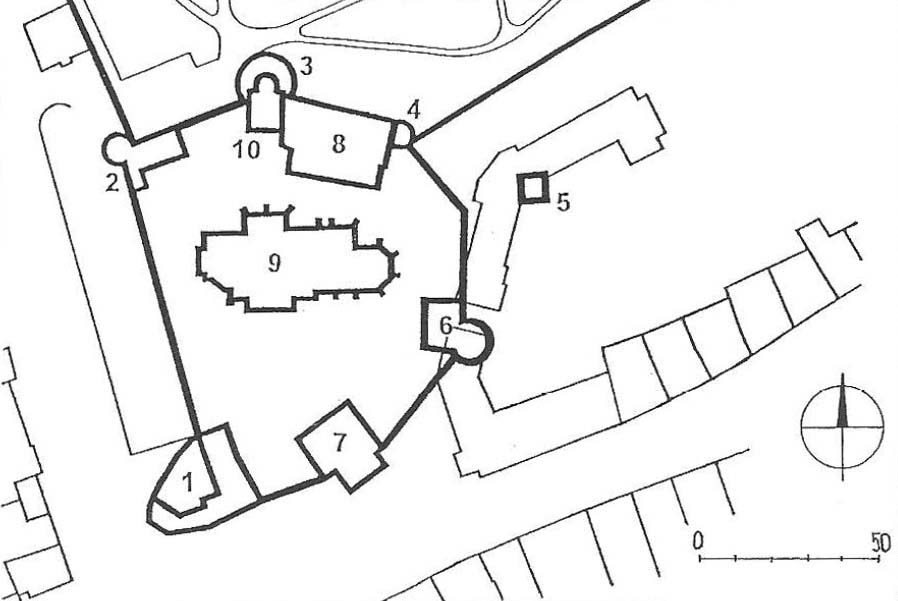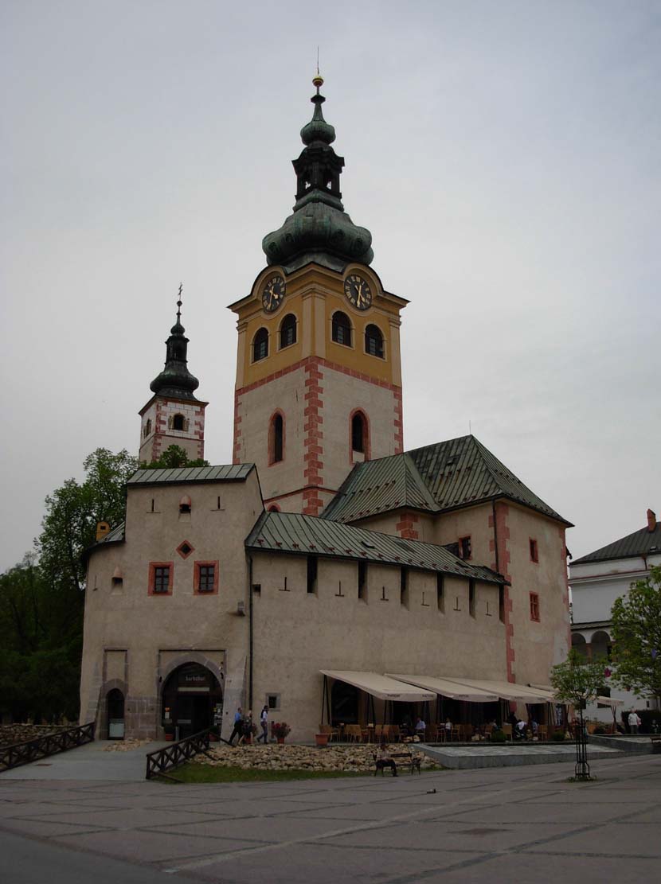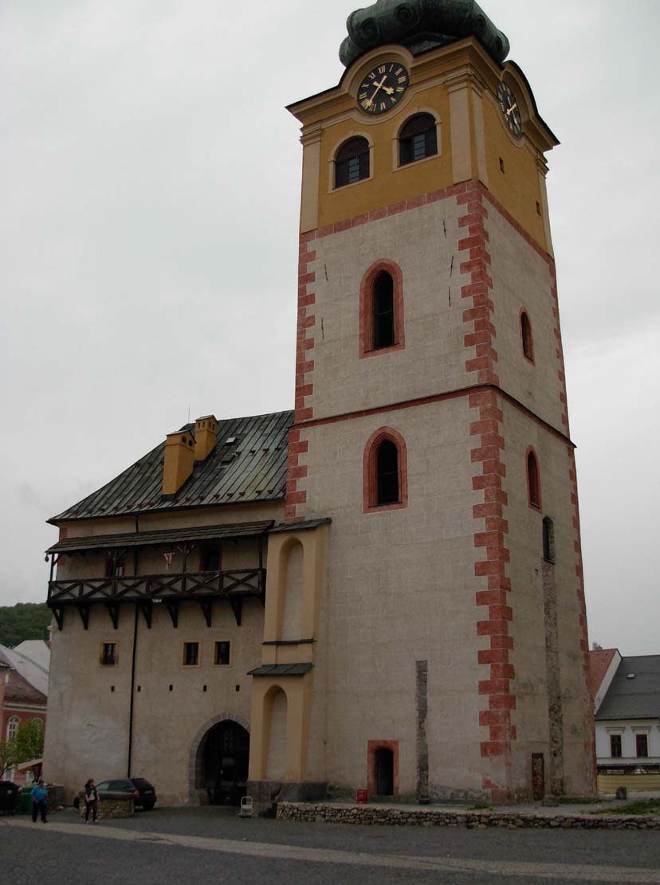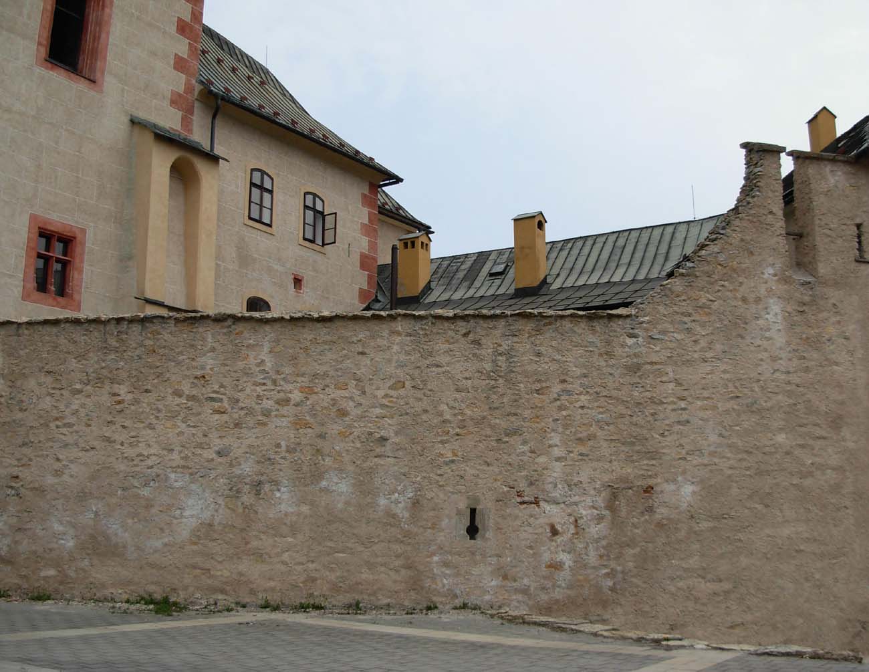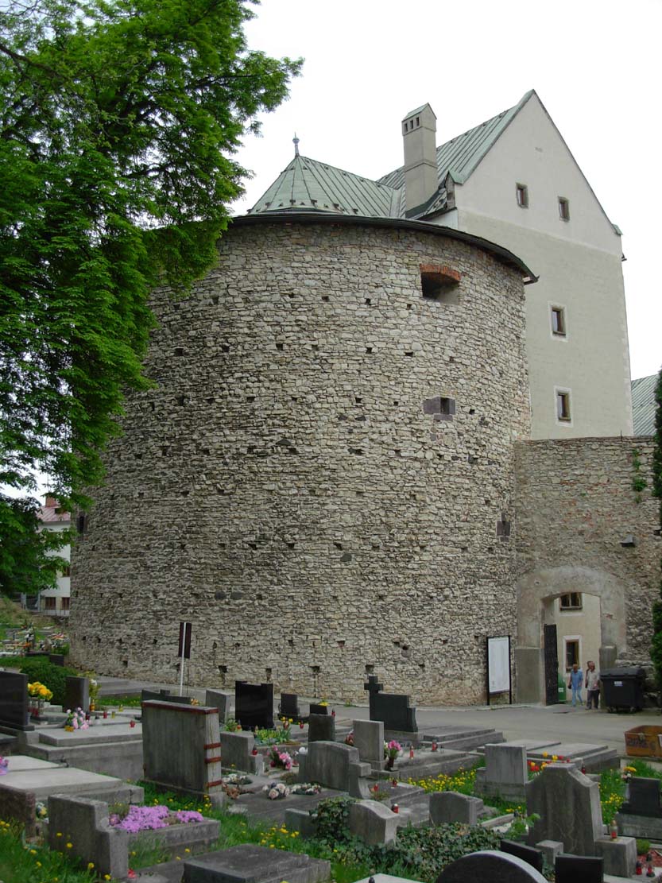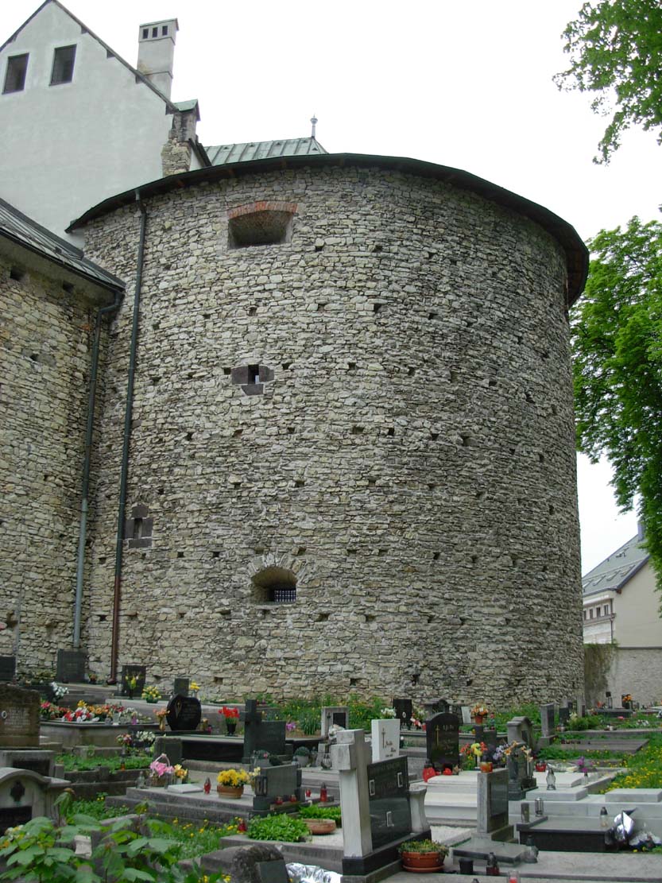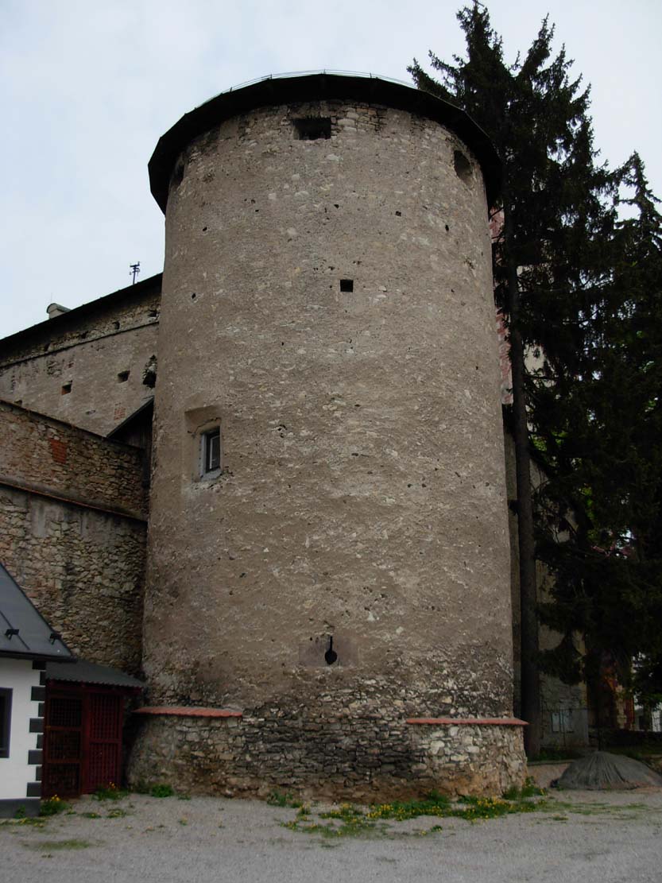History
The first fortifications in the central part of Banská Bystrica, a mining settlement that had been functioning since around the mid-13th century, were built at the latest during the fights for the Hungarian crown after the death of Albrecht Habsburg in 1439. Mining towns, including Banská Bystrica, supported the succession of the young Ladislaus the Posthumous, on whose side Jan Jiskra of Brandýs also fought. In 1442, he concluded a peace treaty with representatives of the Hungarian aristocracy of Hont and Nógrád counties. This act mentioned Jiskra’s allies, including Banská Bystrica and its fortifications (“Beztercze, in quo fortalicium haberi asseritu”). Once again, the fortifications around the parish church of Bystrica were recorded in 1447, when Pangrác of Svaty Mikuláš and Piotr Komorowski summoned 800 armed men to attack the church in Banská Bystrica (“dy kirche zum Newen Zoll”), then garrisoned by Jiskra’s men) . In 1459, the mayor and the town council confirmed the sale of the land to Clara, widow of Bartoš, commander of the garrison of the fortified church (“Hawptmann unser kyrchen oder peseczungk”).
The oldest fortifications in Banská Bystrica were probably made of wood and earth, but in the 1460s, thanks to the support of the townspeople and the town council, new stone fortifications began to be built around the parish church, surrounding the complex of the most important town buildings. In 1465, the will of Nicholas Jung, a miner from Banská Bystrica, stated that half of the money from the debt owed to him by the Bratislava townsman Albrecht Gailsam was to go to his son, Andreas Jung, after whose death 300 guilders of the debt fell to the church of St. Martin in Bratislava, and the rest was intended for the construction of a wall around the parish church of Bystrica (“zu ainer mawr umb die pfarrkirchen”). Construction works on the fortifications must have continued in 1483, when further donations were made, and also in the 1490s and the beginning of the 16th century. Thorough modernization works of the castle gate were carried out after the fire of 1500, when the gate was enlarged by the barbican. Then, around the mid-16th century, the fortifications were strengthened due to the Turkish threat, when, among other things, the moat was deepened and widened and the porches on the walls were modernized to use firearms. Presumably, the fortifications were also repaired after the unsuccessful siege of the town during the miners’ revolts of 1525-1526.
In the early modern period, the fortifications did not undergo any significant structural changes; only in the 17th century, repairs and minor reconstructions of individual buildings included in the town castle were carried out. The form of the buildings changed significantly only as a result of the fire of 1761, which consumed most of the city. Among other things, both churches and their valuable interior decorations burned down. The castle walls were also damaged, along with the barbican and the town hall building, which were rebuilt in the Baroque style. In the 19th century, due to the new adaptation of urban space, numerous demolition works of the defensive walls were carried out. The Mill Tower was the last one to be demolished in 1947.
Architecture
The castle was situated in the northern part of Banská Bystrica, within its fortifications, however, ensuring independence from both external enemies and townspeople with a full defensive circuit. The entire complex was located at the fork of the Hron River and its backwaters, which provided protection on the southern side, and the Bystrica River flowing into it, adjacent to the town fortifications on the western side. The layout of the stone town walls (built only in the 16th century in place of the earlier wooden ones) was irregular, running along short, straight curtains with many bends, with the castle placed in the corner of one of such bends, so that its only side facing outwards was flanked by two curtains of the town wall.
Within the castle, in its central part, there was a Gothic (originally Romanesque) church of the Assumption of the Blessed Virgin Mary, and in the southern part of the fortifications, the town hall was erected in 1500. It was partly extended in front of the fortifications circuit and could have defensive functions. A four-story tenement house, called the Matthias House from the name of king Matthias Corvinus, was incorporated into the northern wall. It was basically a late Gothic four-sided tower house, crowned with battlement. A cylindrical body of the staircase connected to the Banska Tower stood out from its northern part. A chapel was also added to the northern wall, later rebuilt in the church of the Exaltation of the Holy Cross, which was connected with a tower house standing next to it.
The defensive walls of the castle were preceded by a moat, probably doubled along the entire or some sections of the perimeter, with a palisade between the ditches. The depth of the moat, located approximately 1 meter from the walls, was 4.4 meters near the gate. The curtains of the walls were topped with a wall-walk. During the reconstruction at the beginning of the 16th century, they were equipped with battlement with loopholes in merlons, but already in the mid-16th century the battlements were bricked up and the walls, after being raised, were equipped with new, straight parapet with loopholes adapted for small firearms. There were four towers in the line of the walls: the Parish Tower on the north-west side, the Maining Tower next to Matthias House, the Writers Tower attached to the chancel of the church of Holt Cross and Mill Tower (Mühlstein) on the eastern side. Outside the perimeter of the fortifications, on the eastern side, there was a four-sided Andrew’s Tower (Ondrejova Basta), but it is not known whether it was demolished during the construction of the castle or whether it served as a warning and defense function along with it.
The entrance to the castle led through a four-sided gate tower with dimensions of 9.8 x 10.2 meters, in the south-western part of the perimeter. On its ground floor there was a drawbridge, probably operating on the principle of a counterweight descending inside the gateway. In the moat, this bridge was based on a wooden structure, forming the last span of the permanent wooden bridge. An additional protection of the gate passage was a portcullis placed in its deeper part, lowered in a guide carved in the stones of the tower. The mechanism operating the portcullis had to be located on the first floor of the gate tower.
In the 1480s, the gate was thoroughly rebuilt. The original gate passage on the ground floor of the tower was bricked up, while the tower was raised and transformed into a belfry. The new entrance was placed in a building on the southern side of the tower, which was equipped with two levels of timber porches with saddle portals above the passage on the eastern façade, facing the castle courtyard. The gate passage on the ground floor was connected by another saddle portal with the southern room, divided into two bays covered with a cross-rib vault.
At the beginning of the 16th century, a barbican was built on the western side of the gate, i.e. in a place facing one of the main town streets and the corner of the market square. Its rounded wall connected the old tower and the adjacent gatehouse with the external gatehouse located in the narrowed part of the barbican. It had a large gate for carriages and a smaller postern for pedestrians, as well as and separate drawbridges for each opening with a common counterweight pit. Drawbridges were raised into the four-sided recesses and placed over the moat (its course required modification after the construction of the barbican). On the first floor there was a room for the porter, supported by arcades and columns in the walls of the passage. While the extreme part of the pedestrian gateway had an irregular vault, the carriage gateway was covered with a stellar vault. The walls of the barbican, approximately 9 meters high, were topped with a wall-walk and battlements with wide merlons (2.4 x 1.9 meters) and narrow openings (0.5 x 1.9, 0.6 x 1.8 meters). The merlons had slit loop holes. Around the mid-16th century, the outer gatehouse was raised by a third, defensive storey with loopholes and a machicolation for tar or other boiling liquids.
Current state
Among the original buildings, the northern fragment of the fortifications with three towers: Parish, Miners and Writers, the barbican with the tower, the Gothic parish church with Romanesque tower, the rebuilt church of Holy Cross and the so-called Matthias House and rebuilt old town hall – Preatorium, have survived to this day. Individual buildings currently serve different functions. The barbican, renovated after 2005, houses administrative rooms, a café and a restaurant. The late Gothic town hall completely lost its original stylistic features as a result of Renaissance and Baroque reconstruction. Currently, it houses a branch of the state art gallery. The church of the Assumption of the Blessed Virgin Mary still serves as a religious building, while the Matthias House houses museum exhibitions. It is not possible to enter the interior of the towers.
bibliography:
Bóna M., Stredoveké hrady na strednom Pohroní, Nitra 2021.
Bóna M., Plaček M., Encyklopedie slovenských hradů, Praha 2007.
Fillová Ľ., Mácelová M., Šimkovic M., Opevnenie mestského hradu v Banskej Bystrici v 15. a na začiatku 16. storočia, „Archæologia historica”, 27/2002.
Lexikon stredovekých miest na Slovensku, red. Štefánik M., Lukačka J., Bratislava 2010.
Mencl V., Stredoveka mesta na Slovensku, Bratislava 1938.

