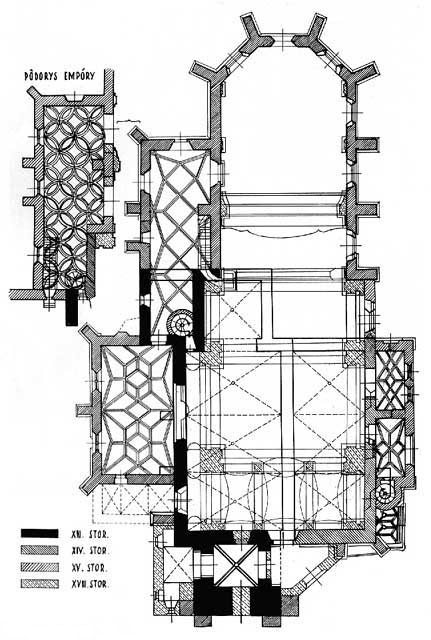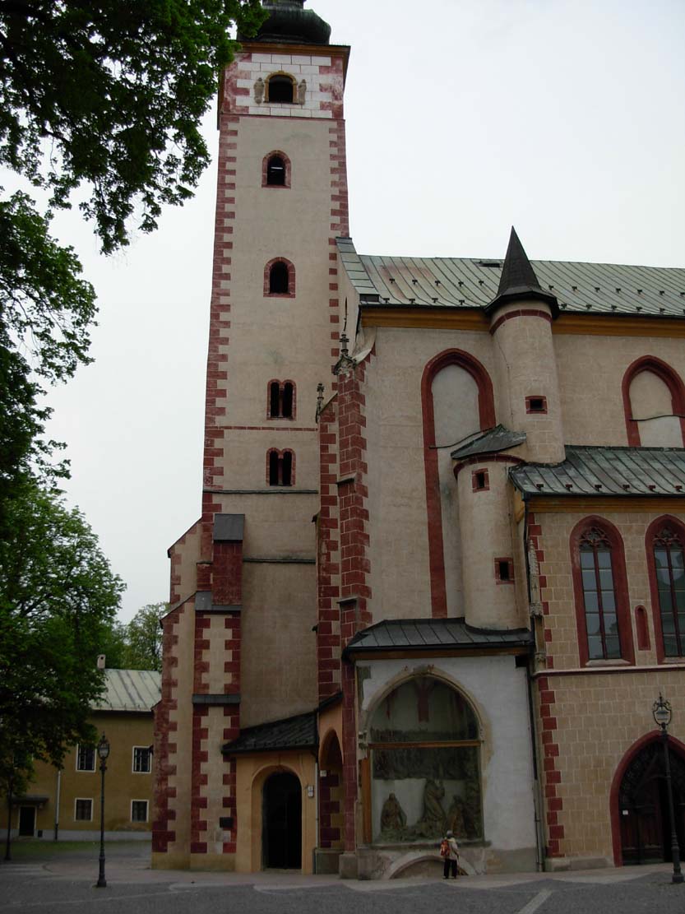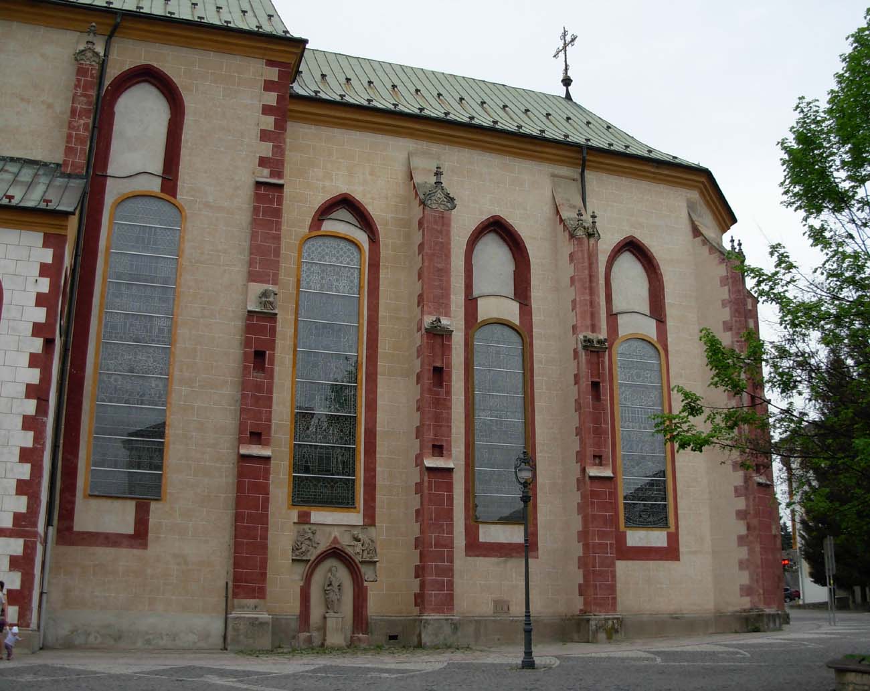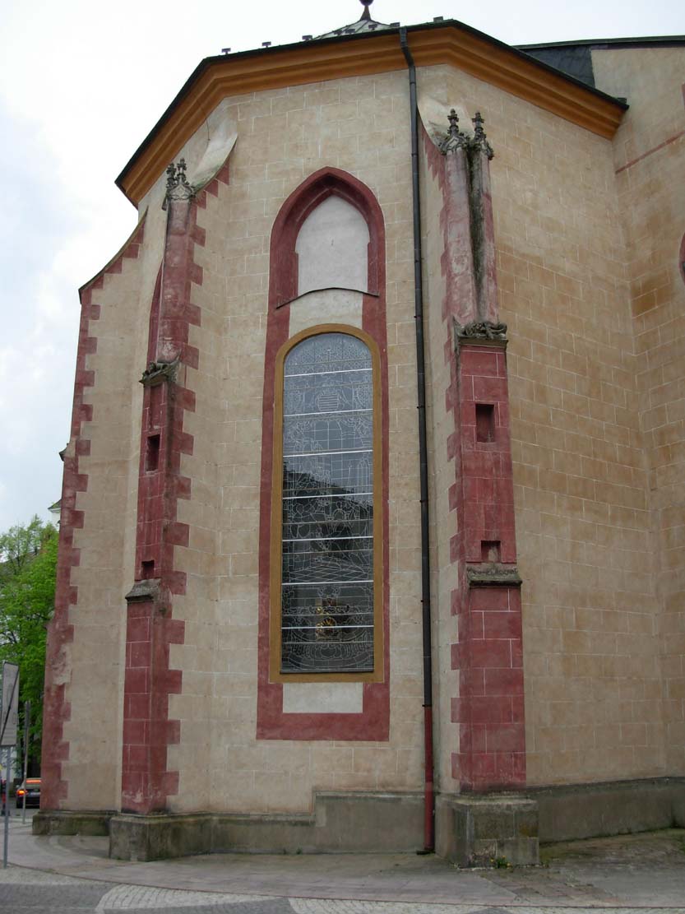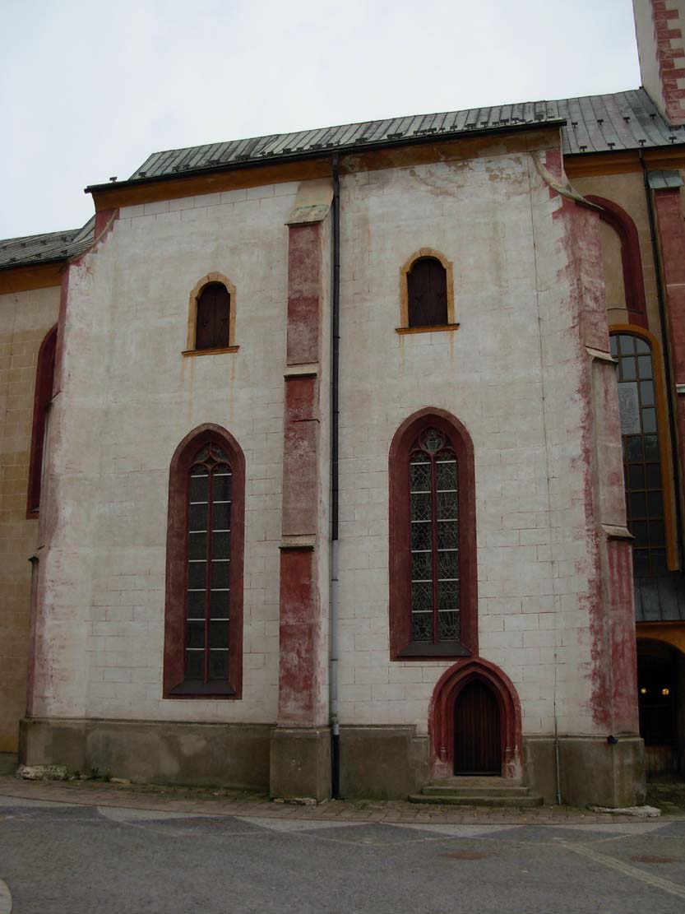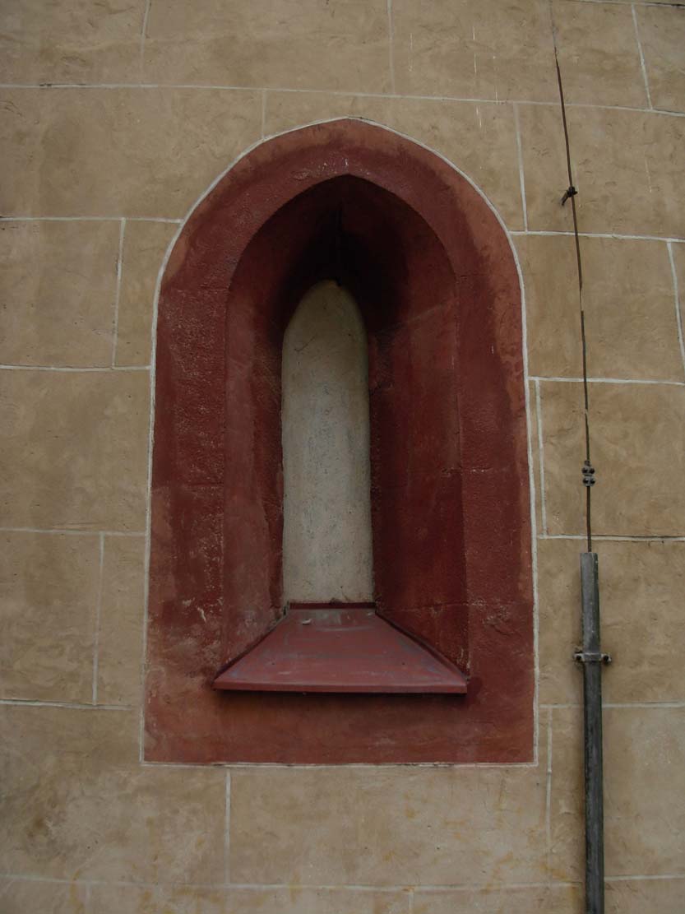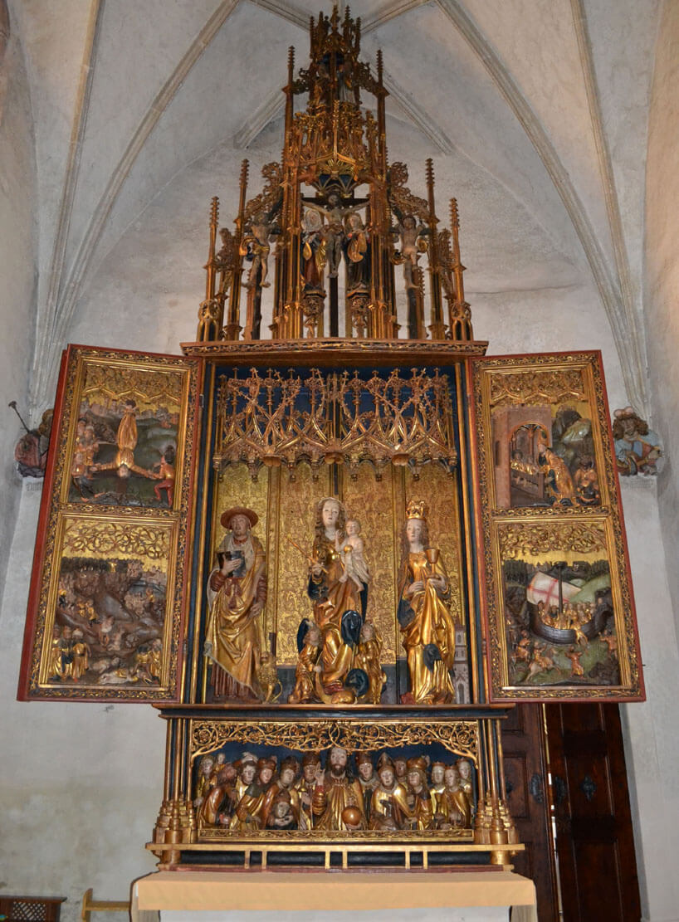History
The village of Banská Bystrica was founded after the Mongol invasion in 1241. For the first time, it was recorded in documents in 1255 and 1256 as Byztherze and Bysterzebana. Later it also functioned under the name Neusolhl, Novo Solio, Novum Zolium or Novy Zvolen, and also in the Hungarian language as Besztercebánya. The building of the church in it began around 1255, when King Bela IV granted the German settlers a charter privilege, in which, among other things, they received the right to freely choose a parish priest. As a result, the local commune enjoyed significant ecclesiastical autonomy from the very beginning.
In a papal document from 1332, the name of a priest (viceplebanus) from Banská Bystrica, asking for indulgences Jan, was recorded for the first time. At the same time, the parish priest in Banská Bystrica was Filip (a plebano de Solio), whose name was recorded in the list of papal tithes from 1332-1338. From his income, he first paid two, then four fines of papal tithe fines, which testified to a very profitable church prebend, more or less equal to the income of parish priests in Banská Štiavnica or Buda. Another parish priest of Banská Bystrica, Štefan, was recorded in 1363, in connection with the activities of the church and hospital of St. Elizabeth.
In the 14th century, Banská Bystrica grew rapidly and became rich, so that the original, small church quickly became insufficient, both in terms of size and splendour. At the beginning of that century, its nave was enlarged in the Gothic style, perhaps with the support of the powerful zupan of Zvolen, Donch (Donč). These works, judging from the indulgence documents, lasted until about 1335. Only after a long break, in the last quarter of the fifteenth century, a new oratory was erected over the sacristy. In addition, wealthy townspeople began to fund side chapels. In 1473 Vít Mühlstein and Ján Kohlman founded the chapel of St. Andrew and the Corpus Christi, in 1475 Urban Aurifaber the chapel of St. Anthony, and in 1478 Michal Plath with his wife Dorothy the chapel of St. Barbara. Michal Königsberger, a member of the town council and a judge, founded the chapel of St. John the Baptist and the base for the chapel of St. John the Almoner. At the turn of the 15th and 16th centuries, a new, greater chancel was erected. Michal Königsberger may also have contributed to its building.
A large part of the interior of the church was destroyed by a great fire in 1500. The reconstruction, vaults of the chapels and the chancel, as well as the re-furnishing of the interior of the church were carried out in the late-Gothic style, among others with the support of the wealthy Glöcknitzer family, and with the participation of the well-known master builder Anton Pilgram. An even bigger fire broke out in 1761, when the vault of the chancel and nave as well as the Gothic furnishings, including the main altar of master Paul of Levoča, were destroyed in the church. After the fire, the church was rebuilt in the Baroque style. Later, the church was restored several times.
Architecture
The original church from the second half of the 13th century was a small building, typical of large villages from the late Romanesque period. It consisted of an aisleless nave on a rectangular plan, a narrower and lower, square chancel on the eastern side, and a low, four-sided tower on the western side of the nave. In addition, on the north side of the chancel there was a small sacristy, occupying the entire length of the adjacent wall of the chancel (from the west it touched the corner of the nave, and from the east it was probably in line with the wall of the chancel).
The Gothic church was still an aisleless building, but with a nave extended to the south and to the east. The original small chancel was replaced at the end of the 15th century with a great chancel, corresponding to the dimensions of the nave. It was enclosed with buttresses and polygonal in the east (five sides of an octagon). The late-Gothic annexes of the church include a large sacristy with the chapel of St. John the Almoner (oratory) by the chancel and chapels and porch on the sides of the nave. The most impressive, two-bay chapel of St. Barbara was erected on the north side. The chapel of Corpus Christi was erected above the southern porch, next to the chapel of St. John the Baptist and the western turret with a staircase. The tower has retained the late-Romanesque walls, but has been raised, thanks to which it obtained a slender and exceptionally soaring form. Ultimately, the entire church received a very diverse spatial layout and body, interesting and varied due to the lack of symmetry and the use of many different annexes.
In the 15th century, the church was illuminated by large windows with ogival heads, mostly filled with two-light tracery, operating with motifs of trefoils, hearts or bladders. Older, two-light openings with semicircular closures were left on two floors of the late Romanesque part of the tower. A small single-light ogival window of an early Gothic character was also left in the old wall of the sacristy, which was connected to the late-Gothic part. The entrance to the nave was placed in the wide, chamfered portal of the southern porch. The side chapels of St. John and St. Barbara had own entrances, with pointed portals moulded above the plinth with intersecting shafts in the archivolt. The clergy could also use the southern portal in the chancel, of a similar form, but with a slightly outlined ogee arch of the archivolt. The decorative elements of the façades were complemented by the moulding of the plinth and crowning cornices, and especially by the canopy recesses in the buttresses and the crowning pinnacles.
At the end of the Middle Ages, the interior of the nave and chancel was covered with late-Gothic rib vaults, probably forming net patterns. Star-shaped vaults inspired by buildings from the Austrian Danube region also crowned the chapel of St. Barbara and the sacristy, and the net vault was built in the chapel of St. John the Baptist. A stellar vault was installed over the porch, while in a small chapel on the west side of the southern stair turret was built a three-support vault with a boss decorated with the Königsberger shield. The vault of the chapel of St. Barbara was supported on corbels carved in the shape of saint patrons and Hungarian kings. In the sacristy, the ribs of the vault were ended in the so-called dovetails, i.e. intersecting ribs directly embedded in the walls. The arrangement of the ribs had to be adapted there to the irregular plan of the room, obtained as a result of connecting the Gothic part of the sacristy with the 13th-century part. An effective arrangement of ribs was used in the oratory, where late-Gothic, arched ribs formed circular and tear-shaped patterns with sharp ends springing from figural corbels. In addition, in each circle, ribs forming quadrilaterals with concave sides were inscribed.
Current state
Today, the church has a predominantly Gothic form, although late-Romanesque walls have been preserved in the northern part of the nave and sacristy. The first stage of the church is most clearly visible in the lower and middle part of the tower, where two-light openings from the second half of the 13th century have been preserved on two floors. The Gothic elements of the church are still in large number, although the interior of the nave and the chancel have a completely Baroque form. In addition, the annexes at the tower from the north and south, the arcade between the western buttresses of the tower, and the upper part of the tower are early modern. Baroque windows are now inserted into the Gothic windows of the chancel and nave without traceries.
Gothic vaults have been preserved in the southern chapel of St. John the Baptist, the southern porch, the sacristy, the oratory above the sacristy and in the chapel of St. Barbara. In the latter it is worth paying attention especially to the intricately carved figural corbels. Fragments of Gothic wall paintings are visible in the chapel of Corpus Christi. Despite early modern transformations, numerous Gothic tracery windows and several entrance portals from the south and north have survived in the side annexes. Also the early Gothic window still illuminates the older part of the sacristy.
Among the medieval furnishings in the church, today there is a bronze baptismal font by master Jodak from 1475. The most valuable monument is in the chapel of St. Barbara – an elaborate Gothic altar carved in 1509 by master Paul. On the south side of the nave there is the altar of St. Mary Magdalene from the end of the 15th century, and in the southern niche a late-Gothic sculptural work of an unknown author from the end of the 15th century.
bibliography:
Lexikon stredovekých miest na Slovensku, red. Štefánik M., Lukačka J., Bratislava 2010.
Mencl V., Stredoveká architektúra na Slovensku, Praha 1937.
Slovensko. Ilustrovaná encyklopédia pamiatok, red. P.Kresánek, Bratislava 2020.
Vallašek A., Výskum interiéru farského kostola v Banskej Bystrici, “Avans”, Nitra 1985.

