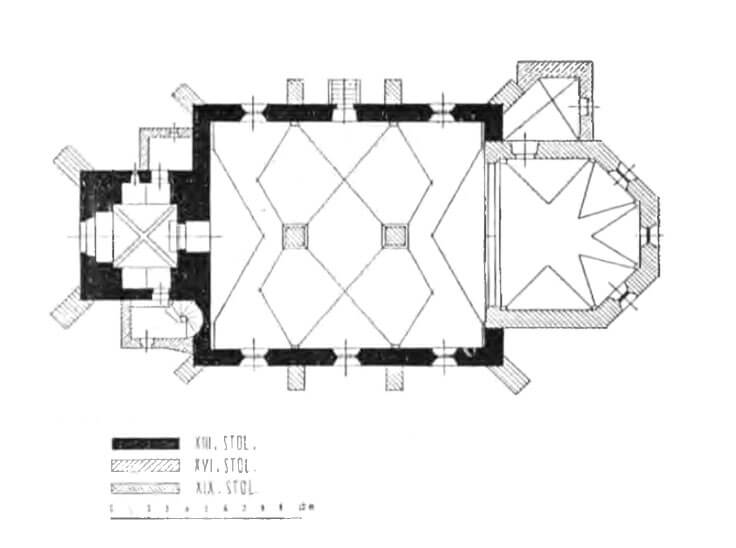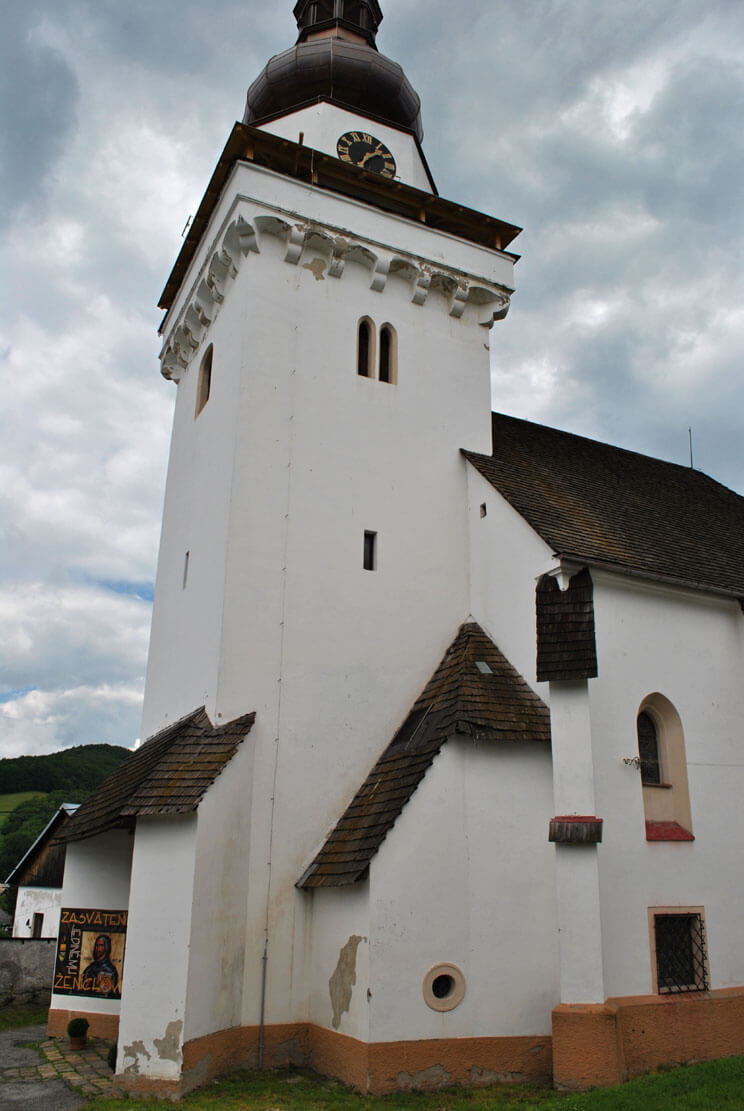History
Romanesque church of St. John was erected in the settlement of Banská Belá (German Dilln, Hungarian Bélabánya) in the first half of the 13th century. Presumably, workshops previously working on sacral buildings in Banská Štiavnica took part in the construction works. The consecration of the completed building was to take place in 1243.
Despite having a rather imposing church, Banská Belá probably did not have a parish in the 14th century, nor did it have the right to freely choose a priest, even after being promoted to a free royal mining town. Both the church of St. John (“filialis capella”), as well as the chaplain, were subordinated to the parish priest from Banská Štiavnica. The development of the town and the increase in the population led to a change in 1466, when the townspeople of Belá obtained from King Matthias Corvinus the right to choose their own parish priest, as was the custom of other mining towns. Then the church of St. John was raised to the rank of parish.
At the turn of the 15th and 16th centuries, the church was rebuilt in the late-Gothic style, when a new chancel was erected. Further construction works, this time in the Renaissance style, were carried out in 1554. At that time, the vaults in the nave and the chancel were established. Probably then also the tower received an octagonal superstructure. Further modifications and repairs were made in the mid-eighteenth century, when a Baroque helmet was put on the tower, damaged during a strong wind, and then in the nineteenth century, when a sacristy and utility annexes were added on both sides of the tower. In 1896, the church was struck by lightning, which caused a fire and destroyed the roofs. The monument was last damaged during the Second World War, during artillery fire. The first renovation works were undertaken as early as 1946, and a thorough renovation was carried out in the 1960s.
Architecture
The church was built on a hill overlooking the settlement located in the valley. In the Romanesque period, it was an orientated, aisleless sacral building with a four-sided tower on the west side located on the axis of the façade and a chancel of unknown appearance on the east side. Characteristically, unlike older Romanesque churches in the region, tower was protruding in front of the nave, not embedded in the body.
It is not known whether the tower on the first floor originally housed a gallery. Ground floor of the tower was opened with an ogival arch to the nave, covered with a groin vault with prismatic ribs, not fastened with a boss. A unique solution in the region was the opening of the ground floor of the tower with arcades also to the other three cardinal sides of the world. The interior of the nave was probably initially covered with a wooden ceiling or had an open roof truss. Lighting had to be provided by small late-Romanesque windows with splays on both sides and semicircular heads, or early-Gothic, higher windows, perhaps with pointed arches. The entrance, apart from the western one in the ground floor of the tower, could also lead from the north in the Middle Ages, due to the topography of the area and the location of the settlement’s residential buildings.
During the 16th-century reconstruction, two four-sided pillars were inserted into the nave, resulting in a two-aisle layout of the building, additionally fastened with buttresses from the outside. On the eastern side, a narrower chancel, closed on three sides, was also erected at that time. The church was surrounded by a stone wall in the mid-sixteenth century, and a roofed staircase led up a fairly steep hill.
Current state
Today, the late Romanesque parts of the building are the perimeter walls of the nave and the tower, with the exception its early modern superstructure. The original chancel has not survived, in its place today a polygonal closure from the end of the 15th century stands. The buttresses spanning the nave, the sacristy and two annexes by the tower are early modern. The windows of the nave were transformed, and the interior lost its original aisleless layout, due to the insertion of two pillars. The vault in the ground floor of the tower has been preserved from the original architectural details. The lancet windows of the upper consignment of the tower may also be original. On the south side of the church there is a late-Gothic chapel, enlarged in the early modern period.
bibliography:
Lexikon stredovekých miest na Slovensku, red. Štefánik M., Lukačka J., Bratislava 2010.
Mencl V., Stredoveká architektúra na Slovensku, Praha 1937.
Súpis pamiatok na Slovensku, zväzok prvý A-J, red. A.Güntherová, Bratislava 1967.


