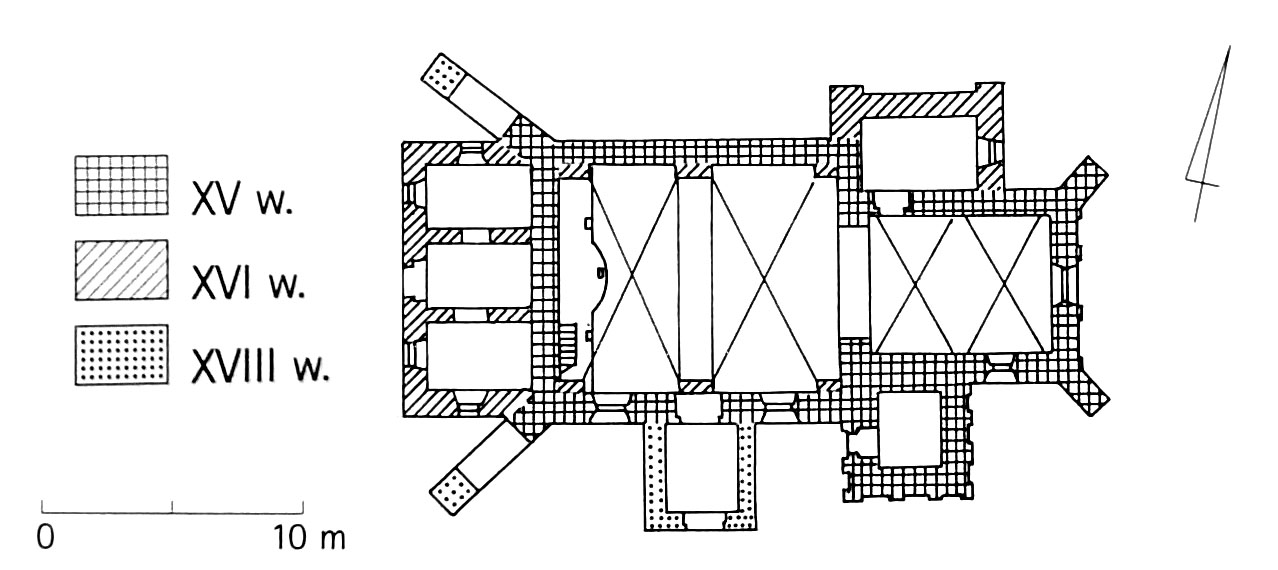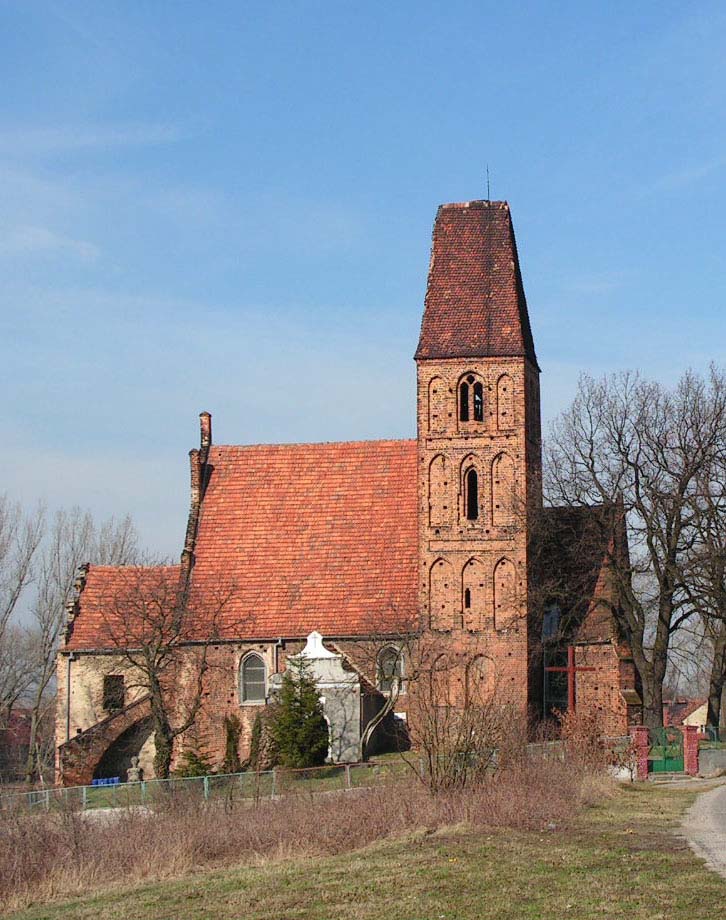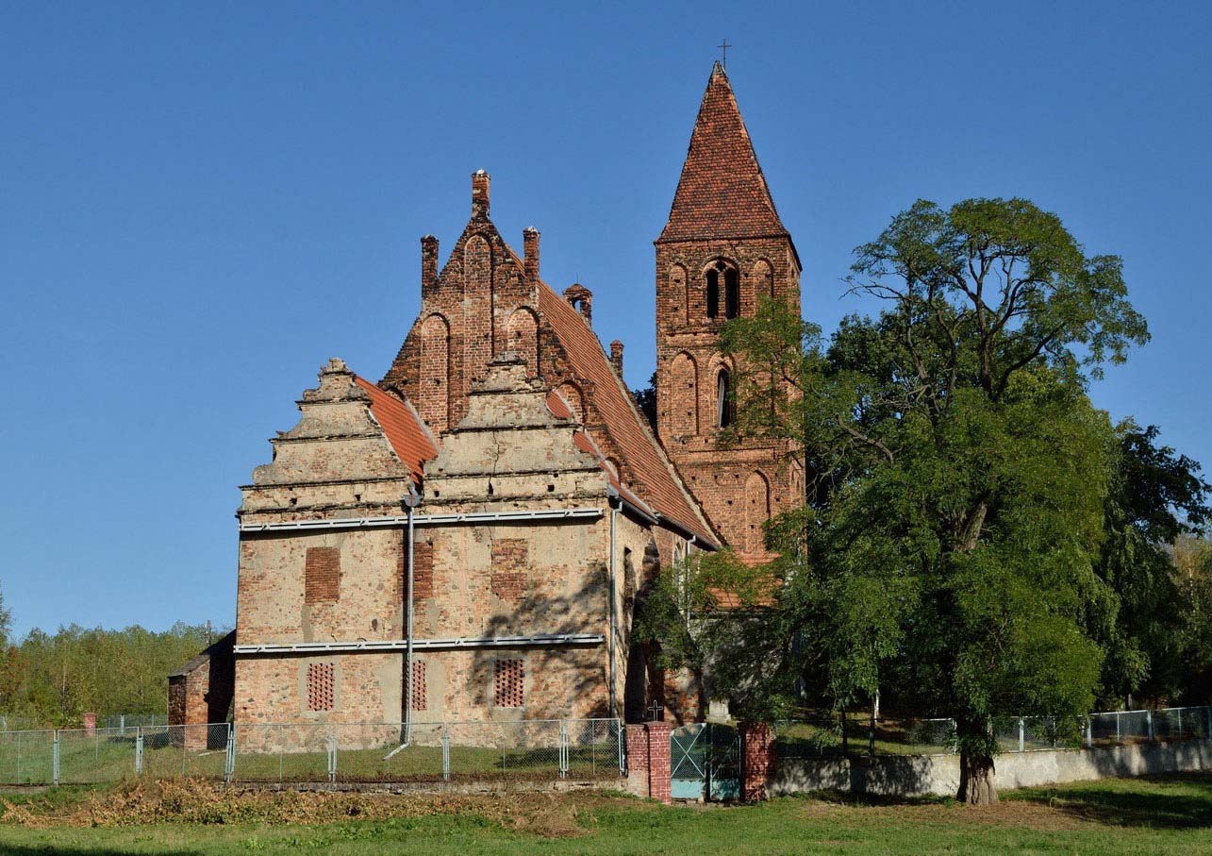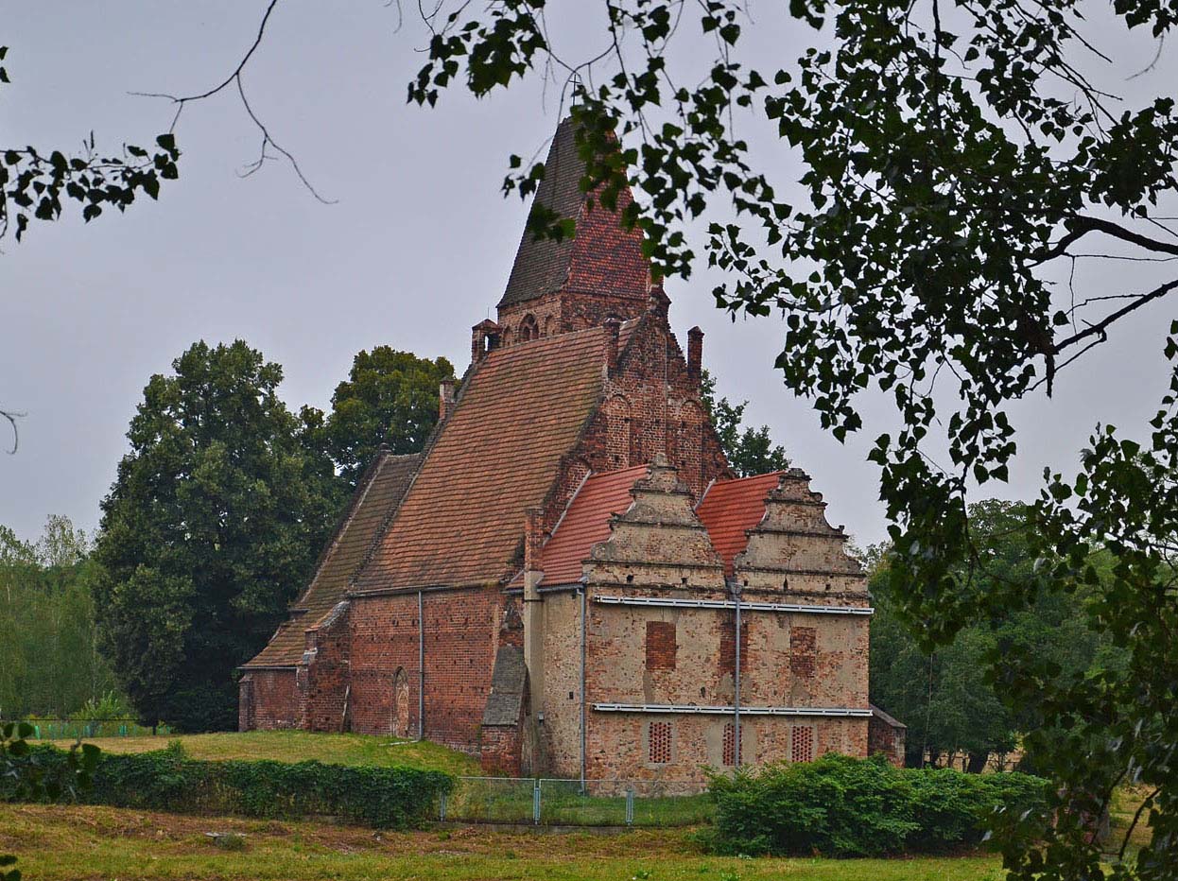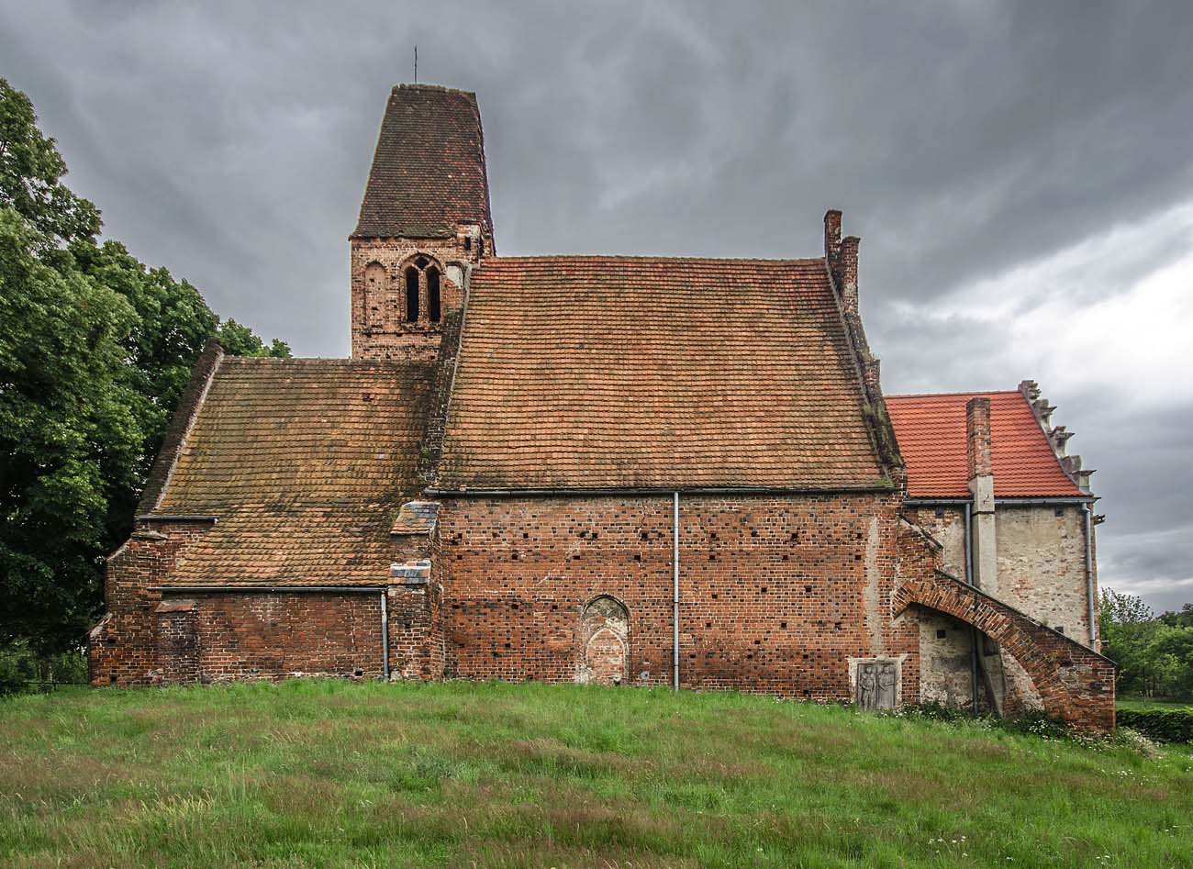History
The church in Żukowice (Herrndorf) was recorded in documents in 1376, when “rector ecclesiae” was mentioned, but most likely this information concerned a wooden building. The brick, Gothic church was erected at the turn of the 14th and 15th centuries at the earliest, and at the end of the 15th century at the latest. Presumably, construction works were divided into two stages, with the later one being associated with the construction of a late-Gothic tower. The bell hung in it was cast in 1492. Then the church was rebuilt in the years 1583-1587, when the Renaissance vaults were erected over the nave and chancel. During the Reformation in 1530, the church was taken over by the Protestants, in whose use it remained until 1653. In 1609, Christoph George von Berge founded a family chapel with a library on the first floor. In the later years of the 17th century, the windows of the church were transformed, which was the last major intervention in the medieval walls. Only in the 19th century the interior was covered with polychromes.
Architecture
The entrance to the church was provided by two opposite, ogival portals, placed in the northern and southern walls of the nave. It were made of brick fittings, placed in high blendes with slightly pointed arches. The original windows were probably ogival, splayed on both sides. They were made, similarly to the portals, of brick fittings with chamfered and concave corners. Among the external façades of the church, only the tower was more decoratively designed, because its walls were decorated with rows of ogival blendes, separated by plastered friezes between the storeys. The gables of the church were also decorated with blendes: the eastern gable of the chancel and the western gable of the nave.
The interior of the church in the Middle Ages did not have vaults. The nave and chancel were covered only with flat beam ceilings, although vault may have been originally planned to the eastern part of the building, supported in the corners by two diagonally led buttresses. The nave was connected to the chancel by a rood arcade, but there was no direct connection between the ground floor of the tower and the rest of the church.
bibliography:
Gliński R., Patała A., Dziedzictwo kulturowe gminy Żukowice, Kraków-Wrocław 2018.
Pilch J., Leksykon zabytków architektury Dolnego Śląska, Warszawa 2005.

