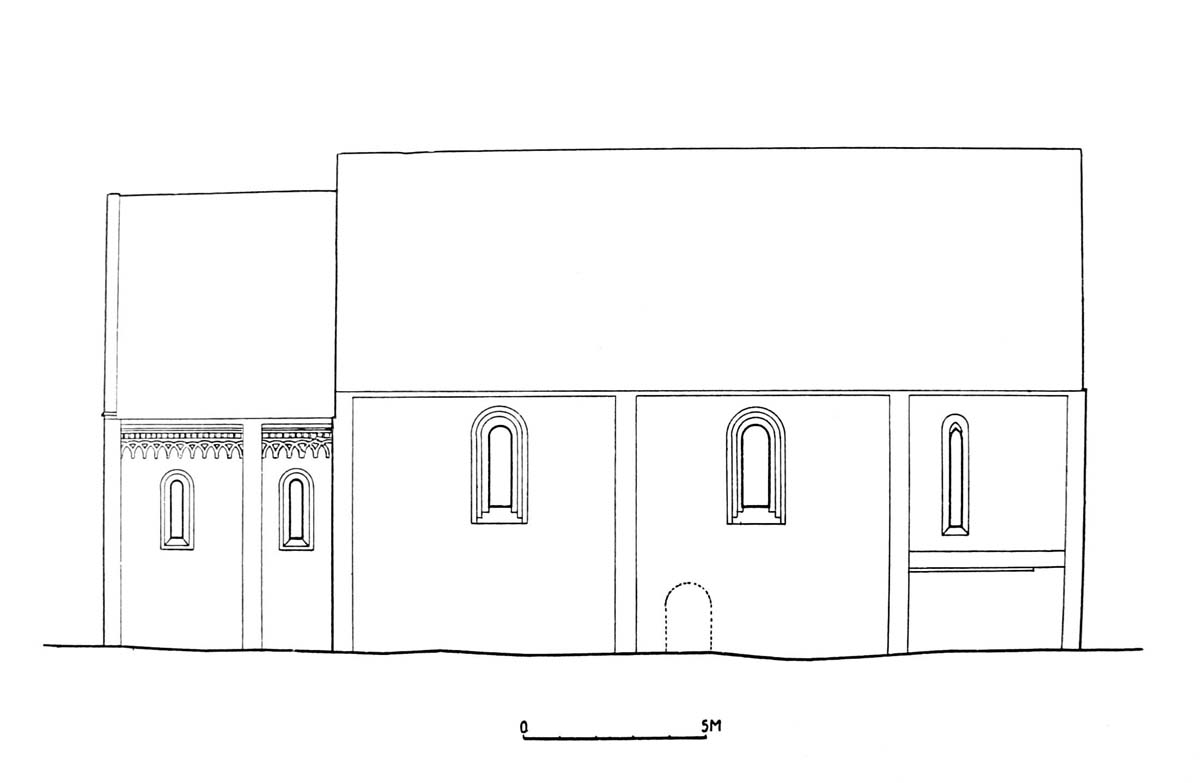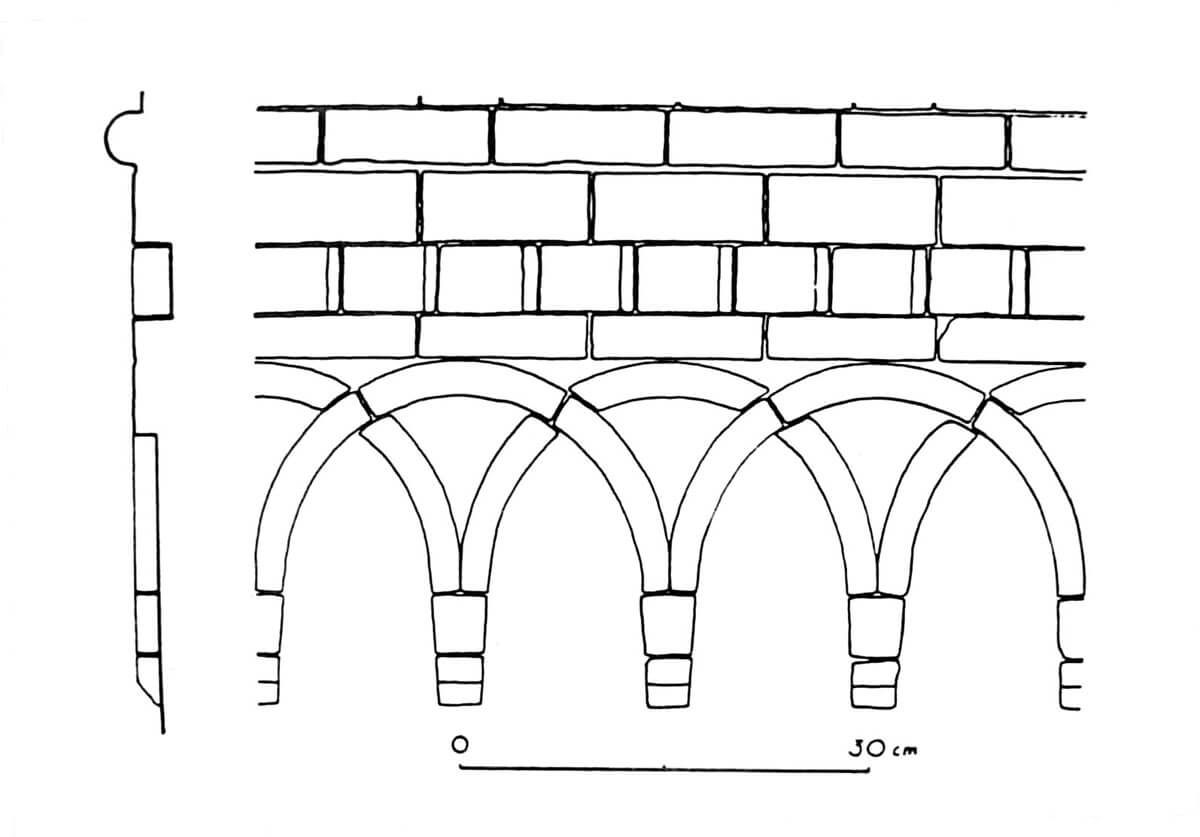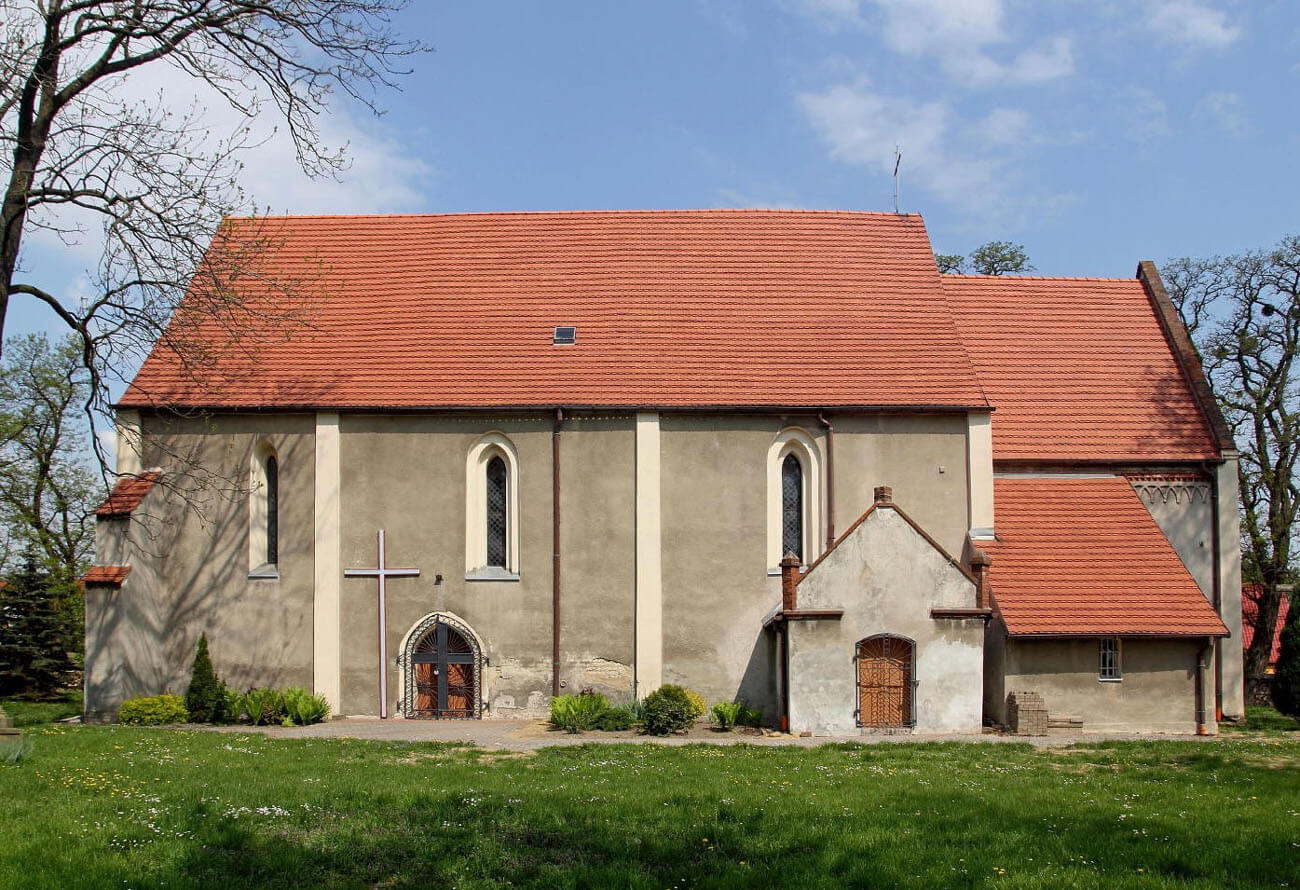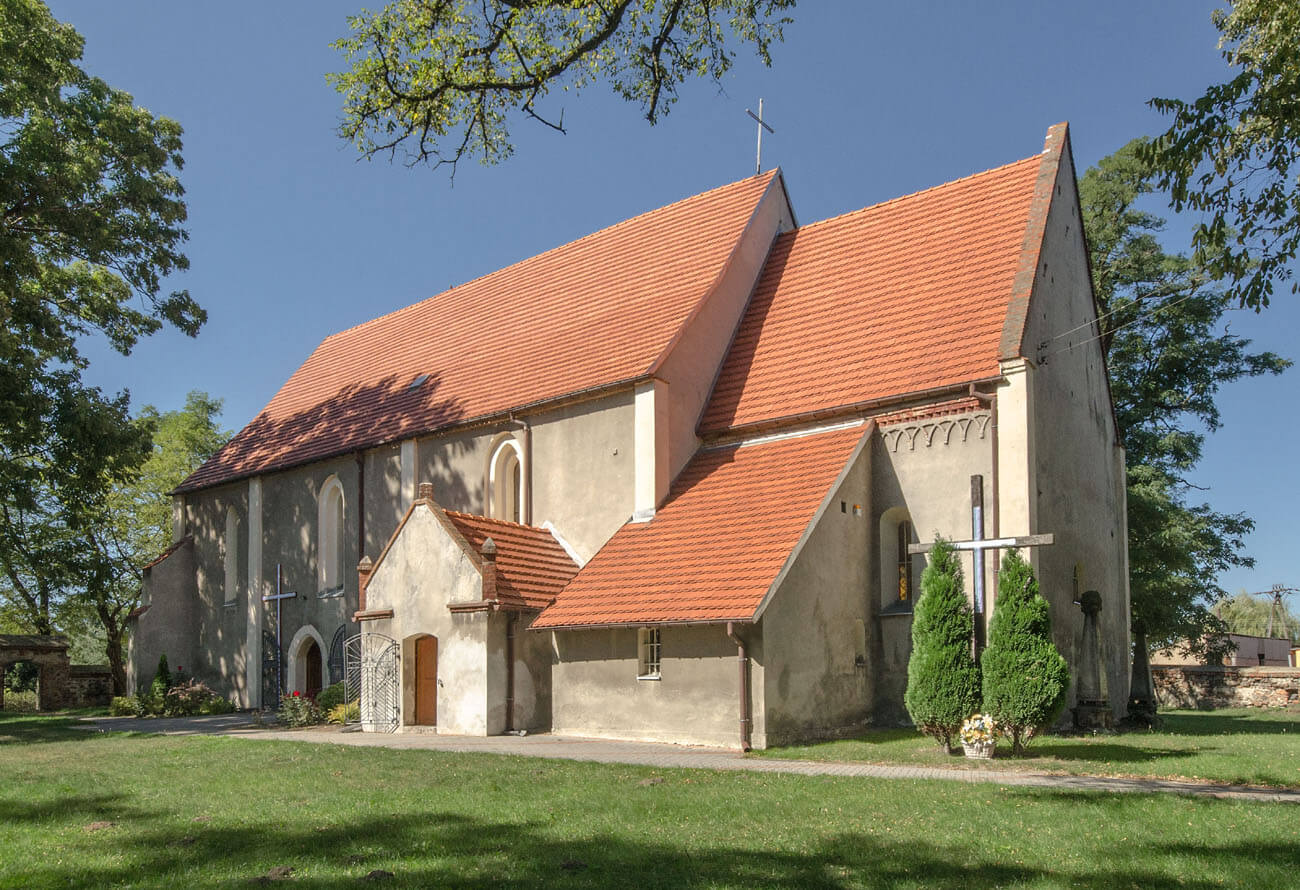History
The church in the village of Źródła was built around the years 1220 – 1230. Information in documents about the settlement and the church appeared in 1278, when a certain Albertus dictus de Fonte was recorded. Then, in 1305, the village itself, called Novumforum (New Village), was mentioned, and in 1319, the parish priest Conrad was recorded. In 1335, the church was recorded in the list of tithes of nuncio Gallhard.
In 1535, the church was taken by the Protestant community, which introduced a new interior design and equipment, but did not make any major changes to the body and layout of the building. In the 17th century, a porch was added to the church and it was surrounded by a low stone wall, in which arrowslits and four corner bastions were incorporated. Probably these fortifications were made shortly before the outbreak of the Thirty Years’ War. During it, the village was ravaged and depopulated, and the church itself was devastated.
In the second half of the 17th or in the 18th century the church was rebuilt. At that time, the apse on the eastern side was demolished, and a free-standing belfry was added. Before the battle at nearby Lutynia in 1757, Austrian troops were stationed in Źródła, but the church was not damaged during the battle itself. In the 19th century and at the beginning of the 20th century it was renovated several times.
Architecture
The church was built of bricks in the monk bond (alternating the header and two stretchers facing the outer side), joined with lime mortar. The building received a rectangular, aisleless nave (18.3 x 9.6 meters) and a smaller and narrower chancel on the eastern side, originally closed from the east with an apse with a radius of 1.9 meters. The chancel was erected on a plan similar to a square with interior dimensions of 6.1 x 5.9 meters.
The external façades of the church were decorated with lesenes and an arcaded frieze, created only around the chancel. The narrow, lancet windows of the nave had pointed heads, and the windows in the chancel were crowned with a semicircle heads and were splayed. The windows in the nave were framed with stepped jambs. The entrance was placed in the northern wall, where a portal with a semicircular head was embedded. Perhaps originally there was also a Romanesque southern entrance, which was replaced in the Gothic period with a pointed, moulded portal.
The interior of the chancel was covered with a groin vault, while the nave originally had a flat, wooden ceiling. It is possible that in the western part of the church there was originally a gallery, as indicated by the narrowed western windows. The nave was separated from the chancel by a semicircular arcade with moulded impost cornices.
Current state
As a result of early modern transformations of the church, the eastern apse was removed, which is why the present eastern wall is largely secondary. A sacristy and a porch were added on the south side. In addition, the original portal in the northern wall of the nave was bricked up. By widening the old one or piercing new openings, the present entrances to the church were created in the southern façade of the nave and chancel. The chanel windows, pilaster strips (lesenes) and the arcaded frieze have been preserved in an unchanged form. The ogival windows of the nave come from a later period, but probably are still medieval. Inside, a thirteenth-century vault has been preserved.
bibliography:
Kozaczewski T., Wiejskie kościoły parafialne XIII wieku na Śląsku (miejscowości S-Ż) i na Łużycach, Wrocław 1994.
Pilch J., Leksykon zabytków architektury Dolnego Śląska, Warszawa 2005.
Świechowski Z., Architektura romańska w Polsce, Warszawa 2000.
Świechowski Z., Architektura na Śląsku do połowy XIII wieku, Warszawa 1955.






