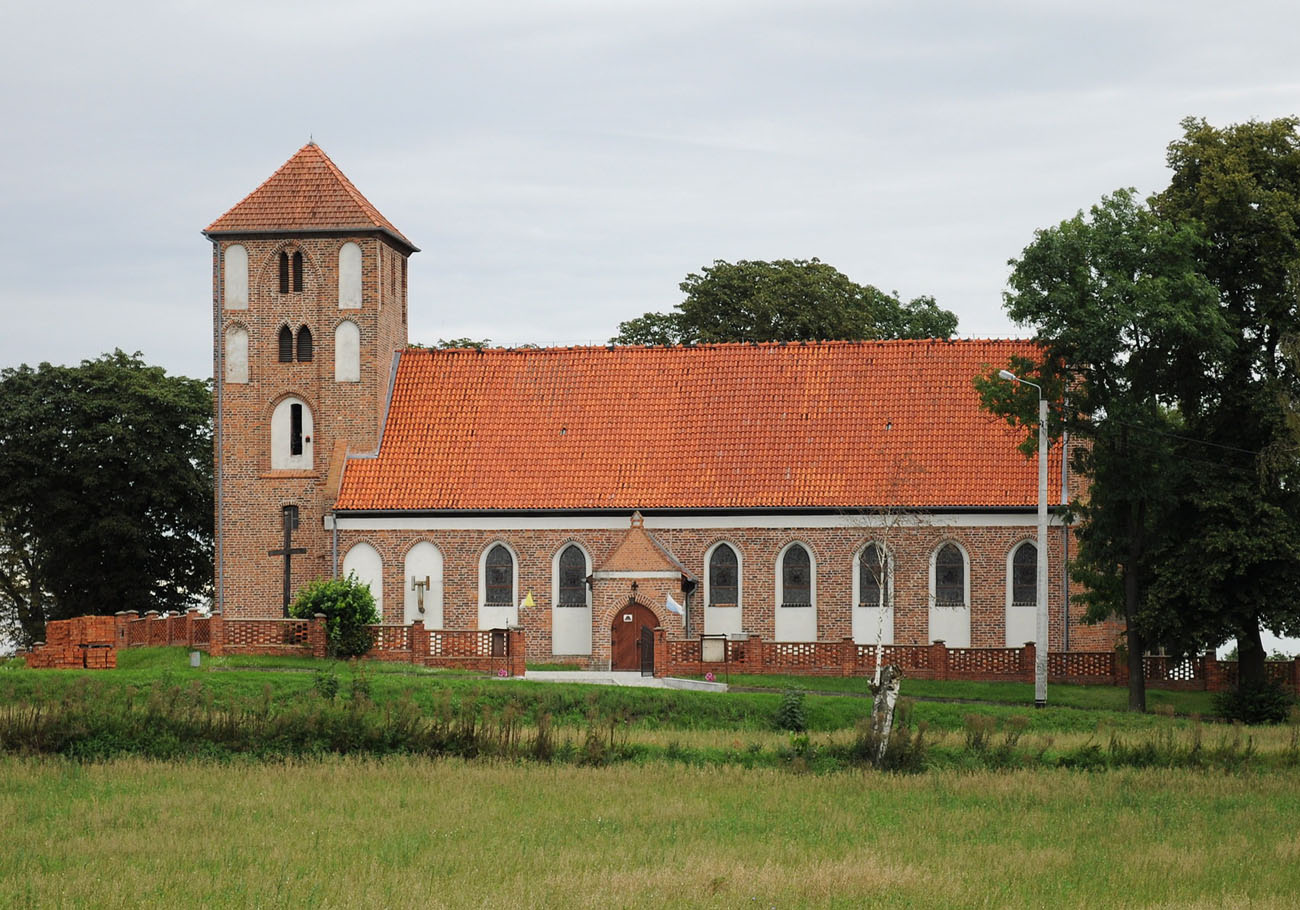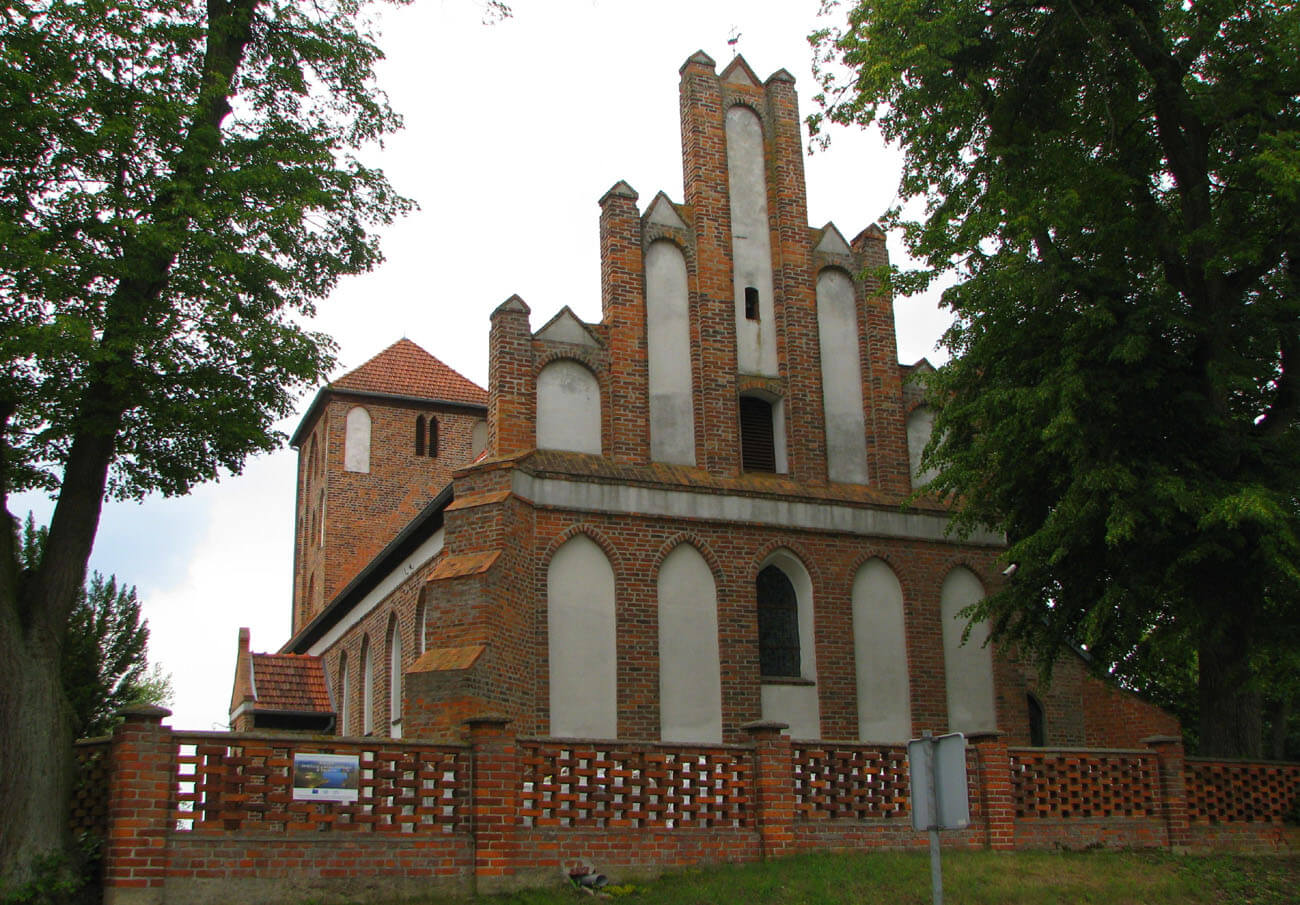History
The church in Żmijewo (originally Grosse Smeyaw, Schmeiau or Schmeie) was erected around the mid-fourteenth century from the foundation of the Teutonic Order, probably after the completion of the main construction works on the parish church in Brodnica, the architectural details of which some architectural details were modeled on. It had then the dedication of the Virgin Mary.
During the Polish-Teutonic war of 1410-1411 and 1414, the church in Żmijewo suffered unknown damages, estimated at 200 fines (the losses of the entire village were estimated at 1400 fines). Also in the subsequent wars of the Teutonic Order with Poland, the village had to suffer, because the registers from 1437-1439 recorded only one third of the plots as occupied and paying taxes. At that time, no record was made of the church.
In the second half of the 16th century, the church was for some time in the hands of Protestants, but in the same century it was recaptured by Catholics. In 1641 the church was registered as an independent parish, but later it was degraded to the role of a branch of the church in Brodnica. In 1935 it was renovated, similarly in 1994-1997.
Architecture
The church was built on an elongated rectangular plan, without a chancel separated from the outside. On the west side, a squat tower was slightly embedded in the nave of the building, a porch was placed at the southern wall, and a sacristy was located at the eastern end of the northern wall of the nave (not in line with the eastern wall).
The walls of the church were strengthened only by two buttresses, located quite atypically at the south-eastern corner of the nave and at the north-eastern corner of the sacristy. So they were not intended to keep the vaults inside, but only to support places where stability was called concerns. The façades of the church were decorated with evenly spaced, high, pointed blendes and a plastered frieze under the eaves of the roof. In some blendes, originally only on the southern and eastern sides, pointed windows were pierced. The eastern wall was crowned with a five-axis, stepped gable with pilaster strips passing into pinnacles, between which semicircular blendes arranged in a pyramid were placed.
The tower, like the nave, was set on a stone plinth. In the ground floor part it had crude elevations, separated only by an entrance portal. In the upper part of the west facade, the main motif was a large, pointed recess, rising from the middle of the height to the eaves of the tower’s roof, flanked by two pairs of narrow blendes. Inside, three narrow openings were pierced and another, plastered recess with a stepped, semicircular archivolt. The northern and southern façades of the tower were very similarly shaped, only from the east there was enough space for a two-light window and a two blendes.
The entrance to the church led through the portal from the south and the aforementioned portal from the west, through the ground floor of the tower. Both had a pointed form, with moulded jambs, similar to the portals in the parish church in Brodnica. Inside, another small portal led to the sacristy, and another one led to the stairs in the thickness of the wall of the south-west corner of the nave. All the rooms of the church (nave, sacristy, porch) were covered with beam ceilings, only the porch in the ground floor of the tower and ties were designed for a cross-rib vault, but it seems that it has never been realized. The nave was distinguished by an almost uniform structure of the interior with mostly semicircular niches, which on the south side quite regularly corresponded with the ogival blendes. Stepped recesses were also created in the ground floor of the tower.
Current state
To this day, the church has its original spatial arrangement and Gothic form. Only in the northern wall of the nave were new windows pierced, the southern openings may have been widened, and the western openinigs of the tower were transformed. Large fragments of the sacristy, the roof and gable of the vestibule, and the roof of the nave, which is now located lower than originally (traces of the original are visible on the eastern wall of the tower), were also renewed.
bibliography:
Die Bau- und Kunstdenkmäler der Provinz Westpreußen, des Kreises Strasburg, red. J.Heise, Danzig 1891.
Herrmann C., Mittelalterliche Architektur im Preussenland, Petersberg 2007.




