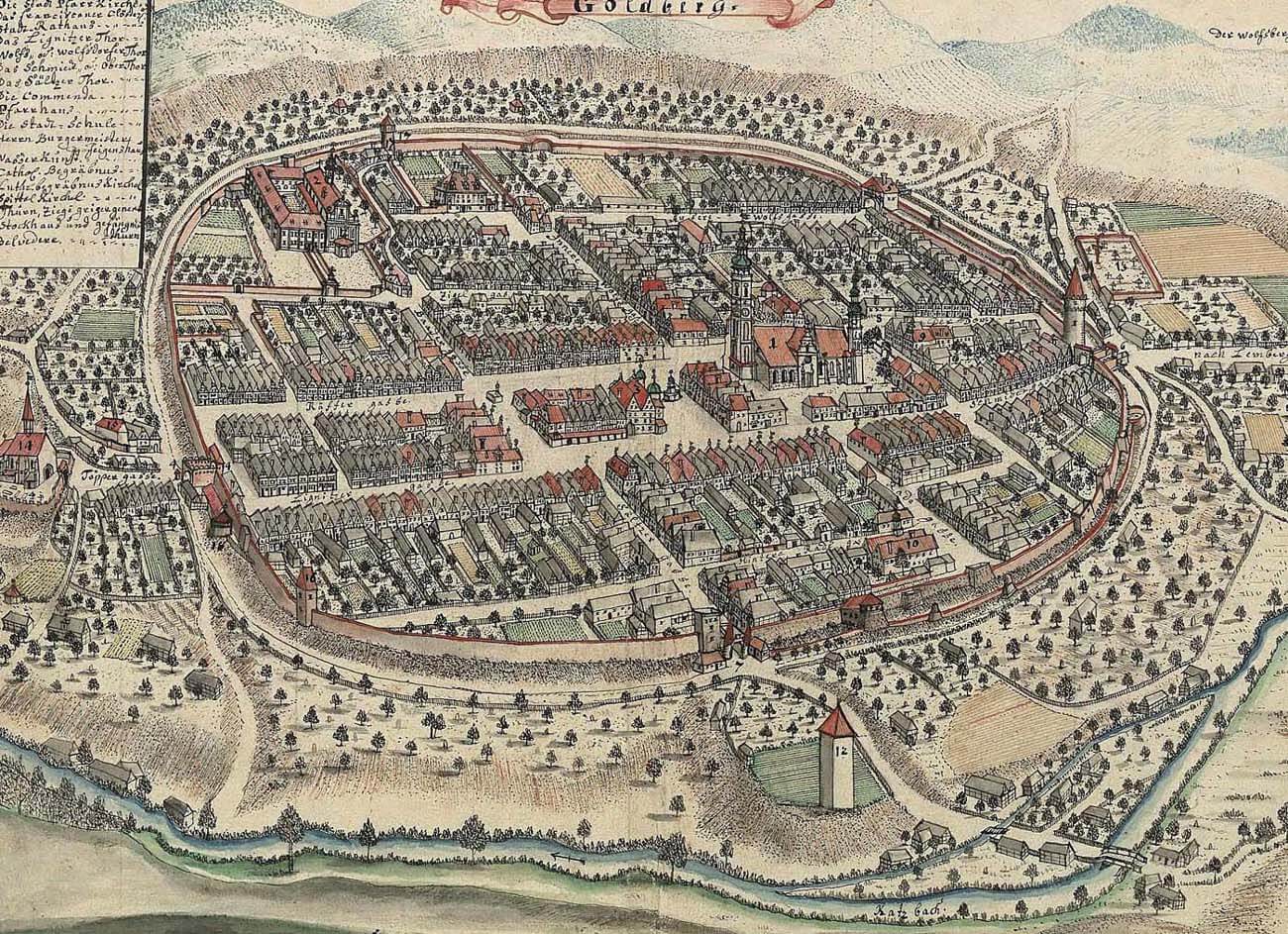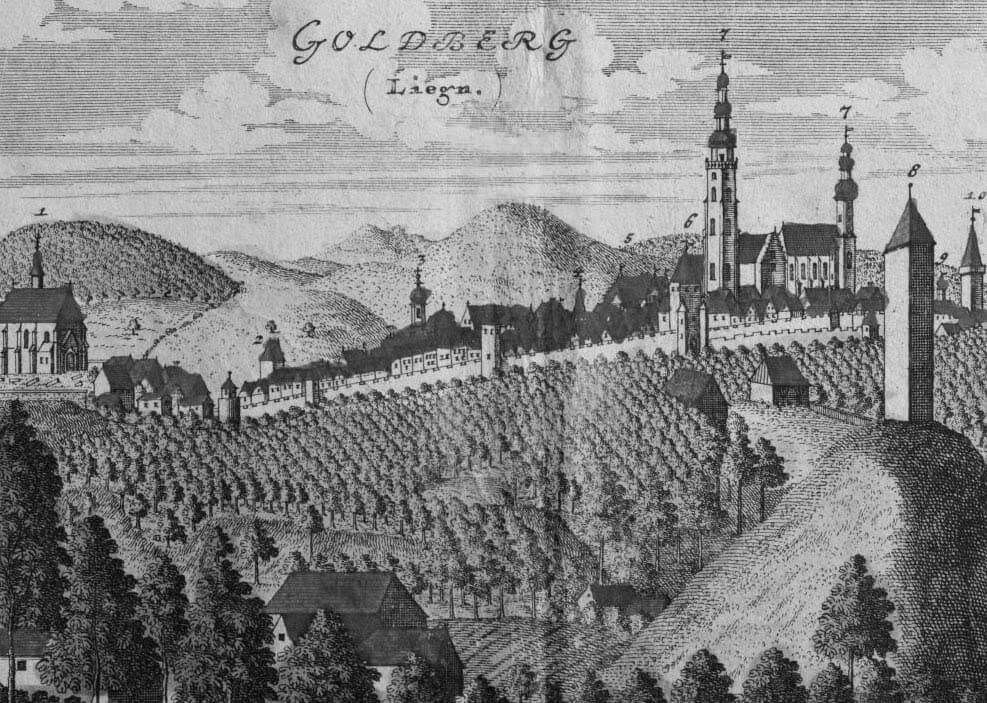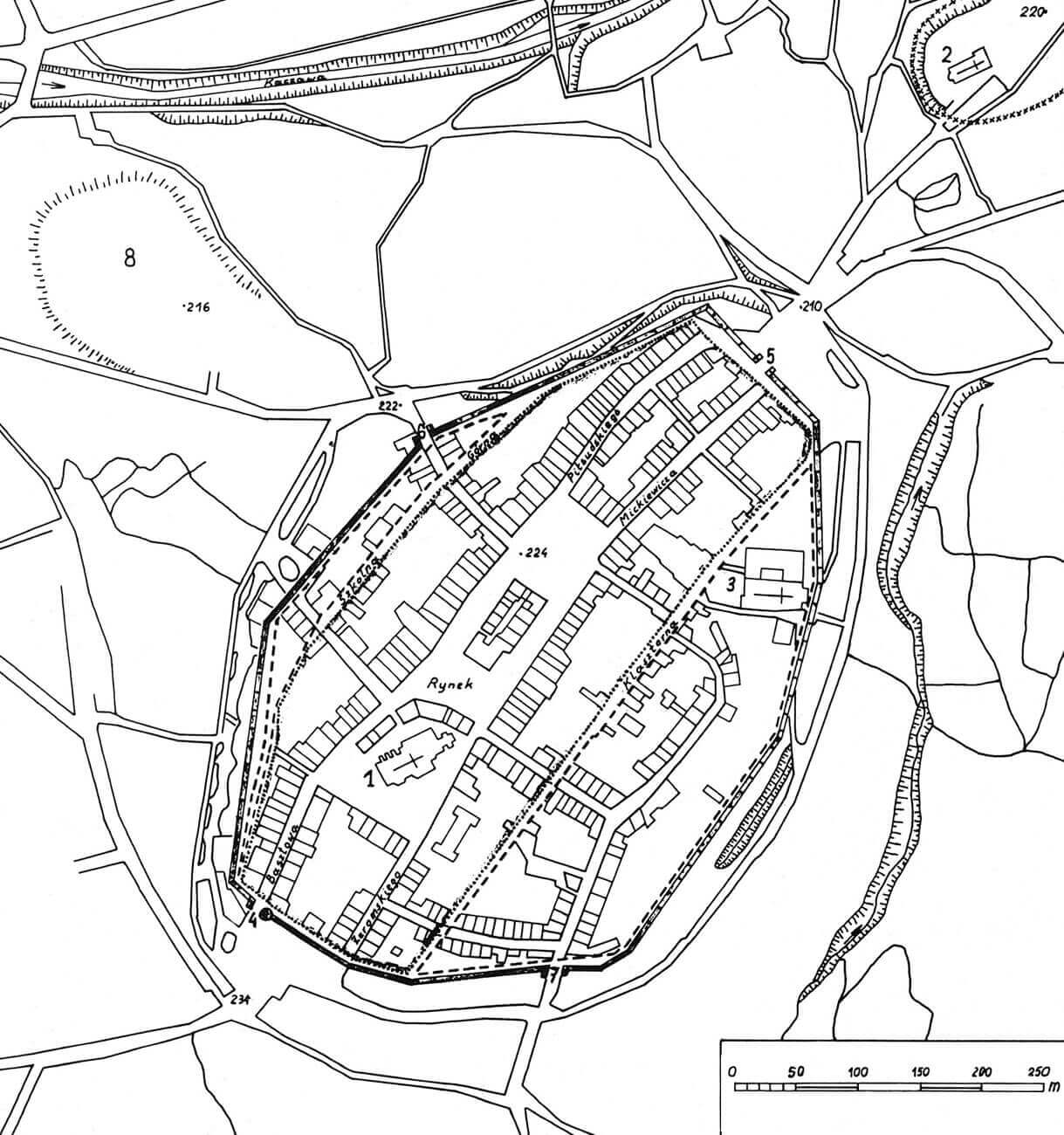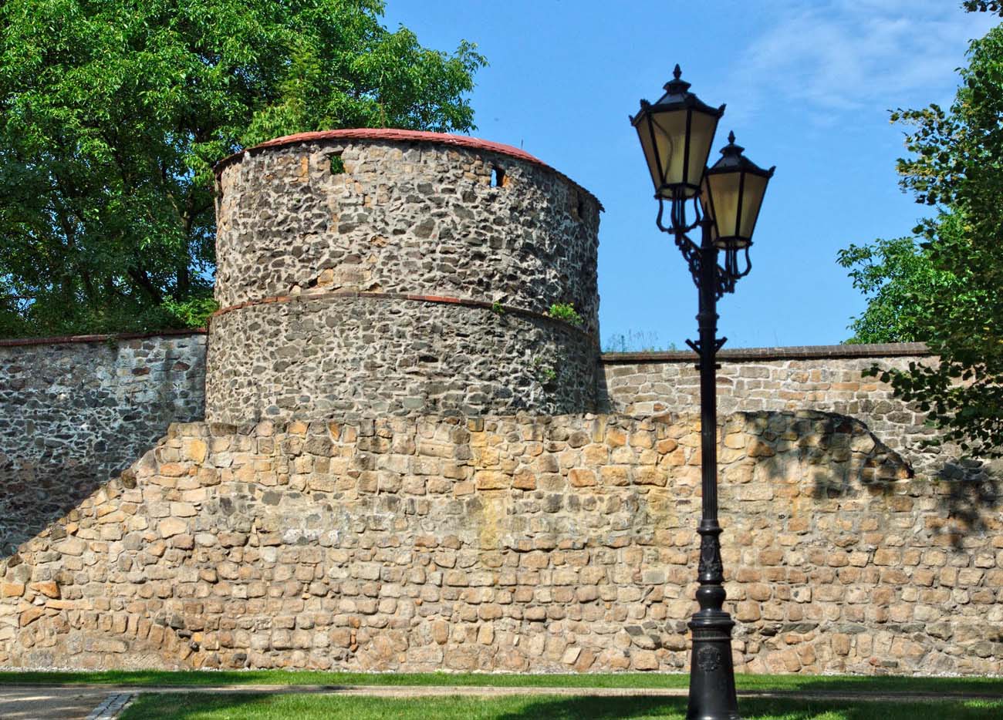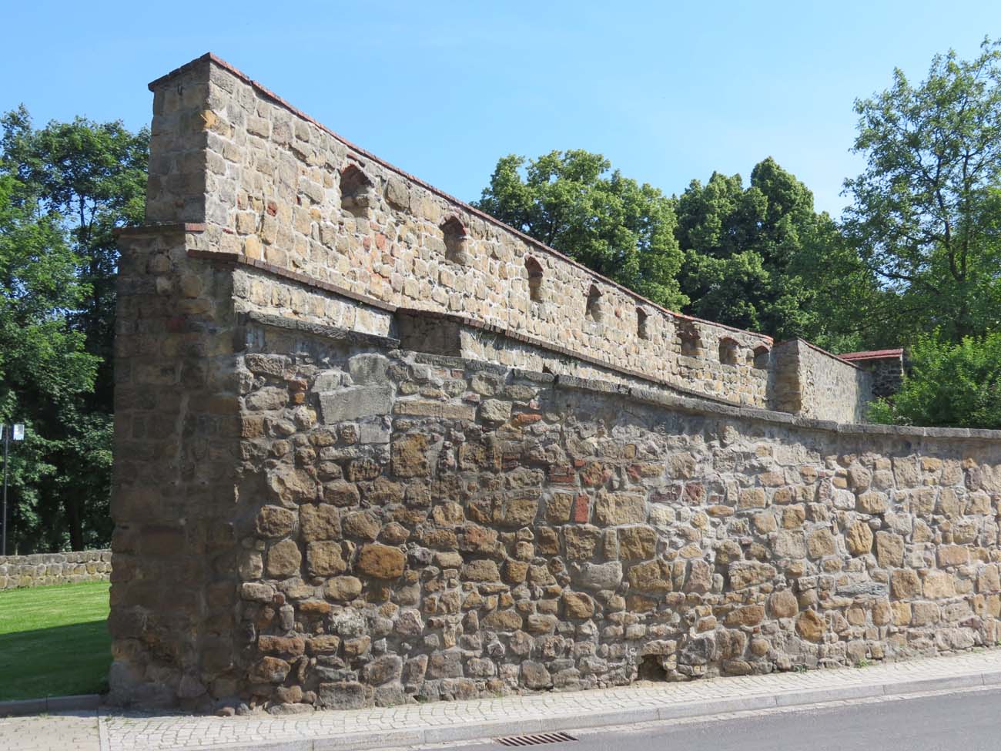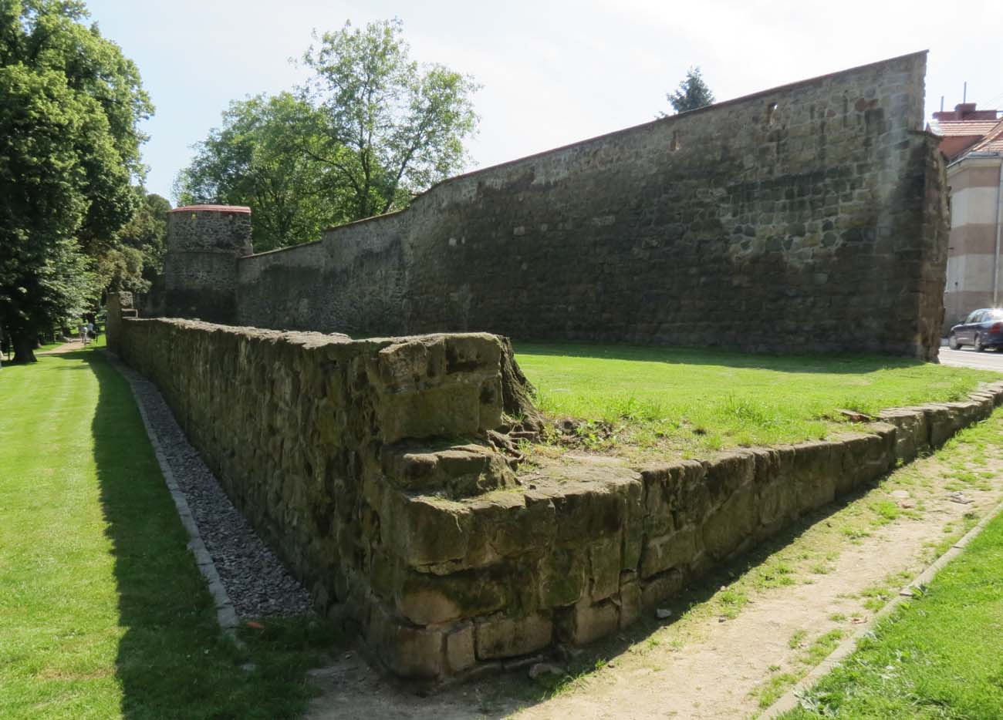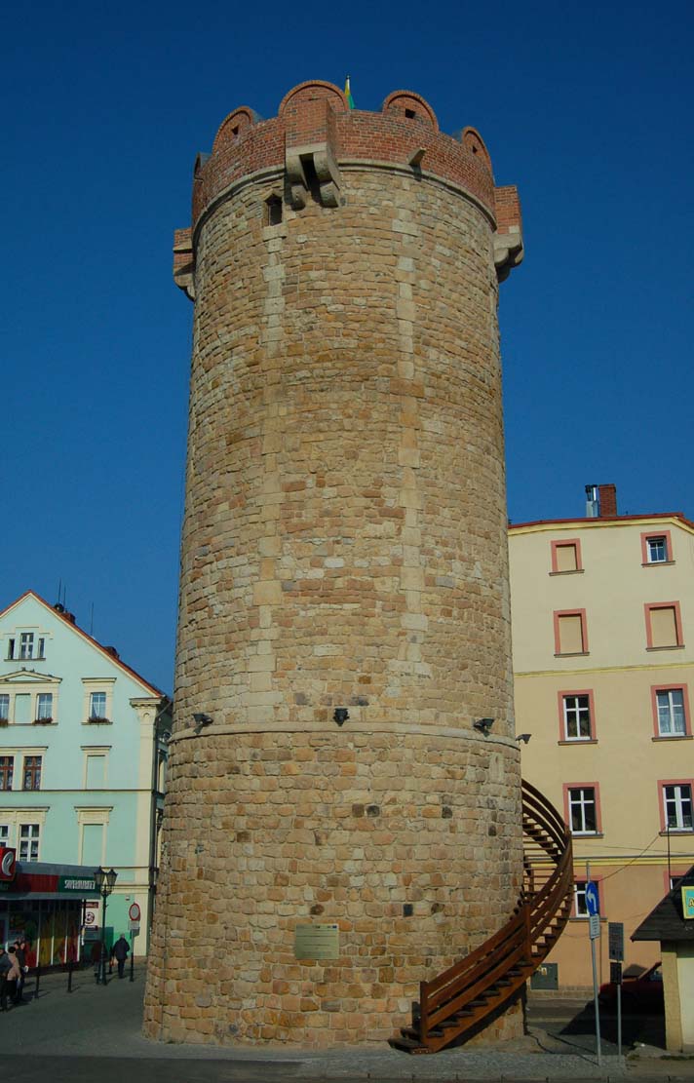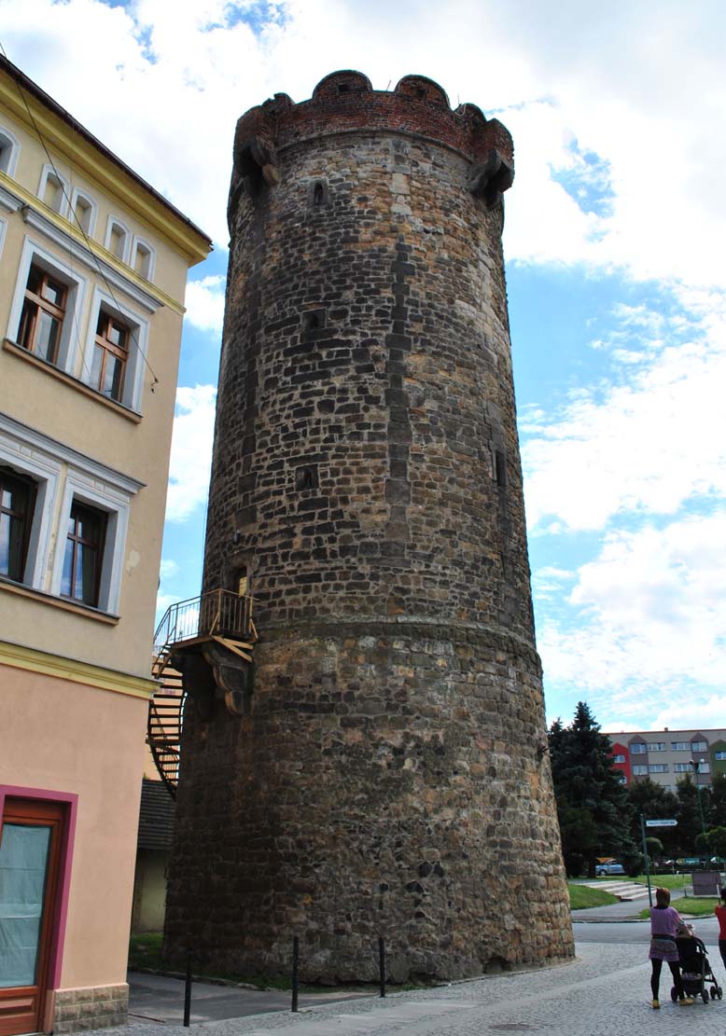History
The first timber and earth fortifications in Złotoryja (Aurimontium, Goldberg) were erected after 1211, when Henry the Bearded granted the settlement the first town privileges, and probably before 1232, when the town was founded under German Law. The stone defensive walls began to be built in the first half of the fourteenth century on the site of the earlier wooden and earth fortifications. They were recorded for the first time in documents in 1357.
The fortifications did not protect the town from being captured and plundered by the Hussites in 1427 and again in 1428 during the great expedition of Prokop the Bald (the townspeople were only supposed to defend themselves in the barricaded parish church, where they had food supplies, a well and a stove). Three years later, smaller armed groups approached the town several times. They left after obtaining large quantities of beer, bread and oats, but after refusing to provide additional rations, the town was burned on March 25. Again, only the parish church was to survive the destruction, while the fortifications, probably not yet rebuilt from the previous raids, could have suffered once again.
In the last quarter of the fifteenth century, based on the experience of the Hussite Wars and as a result of the development of firearms, the fortifications were strengthened. After 1480, an additional outer ring of walls was erected, the towers and gates were strengthened, and two additional gates were pierced in the defensive perimeter to facilitate communication for the inhabitants. Next walls were repaired around the middle of the 16th century, when Renaissance parapets were made on the gate towers, and additional loop holes in the curtains and towers.
Around the middle of the 16th century, Renaissance attics were made on the gate towers, and additional loop holes in the curtains and towers were pierced. From the 17th century, the fortifications began to lose their importance and decline. The decaying fortifications began to be dismantled in 1822, especially after obtaining official permission in 1863. These works were continued in the years 1900 – 1902, when a section of the wall with the tower was demolished, with the permission of the Ministry of Culture and Art. The first works to protect the preserved fragments were carried out in the years 1964-1965.
Architecture
The town was founded on the southern side of the Kaczawa River, on the plan of an elongated oval with a longer axis along the north-east and south-west lines. The fortifications initially covered an area of about 14 ha, and after the enlargement of the town in the second half of the 13th century 20 ha. The terrain was not level, it sloped down quite steeply towards the river valley towards the north-east. More or less its central part was occupied by an elongated market square, from the corners of which main roads led along the axis. What was characteristic and unique, they did not converge in front of the town gates (probably due to the early town foundation). It is not known whether the town was surrounded by an under-wall street, but most likely the buildings on the outskirts of Złotoryja were looser, with numerous gardens and orchards of the townspeople. The parish church was located far from the fortifications, but a Franciscan friary was situated next to the walls.
The town wall was built of sandstone, basalt and later bricks. The wall was 1.4 to 1.7 meters thick, but in some parts it was up to 2 meters thick in the ground floor, and at the Franciscan friary even up to 2.4 meters. The height of the wall was about 5-7 meters to the level of the wall-walk that ran in its crown. The protection of the defenders was initially provided by a battlement, later replaced at least on part of the perimeter during the development of firearms with a simple, roofed parapet with loop holes.
At the end of the 15th century, a second, lower, outer belt of the zwinger wall (not around the entire perimeter) was added, located about 8-10 meters from the curtains of the main walls. In its line, semicircular bastions, opened from the zwinger side, were created. During this period, the inner perimeter of the walls was probably also strengthened with irregularly arranged towers. The outer defense zone was a ditch, probably mostly dry due to the slope of the town.
Initially, the town had two gates: the Lower Gate or Legnica Gate on the north-eastern side, and the Upper Gate, also called the Smith’s Gate, located on the opposite side of Złotoryja, in the south-west. Both were located about 200 meters from the market square. At the beginning of the 15th century, the Wolf and Salt postern gates were pierced, which in the 17th century were transformed into ordinary gates. The older, main gates were protected by gate towers. The Smith Tower had a diameter of 9.5 meters with a wall thickness of about 2.7 meters and a height of more than 20 meters.
Current state
The defensive walls of Złotoryja have been preserved to this day in less than half of the former perimeter. Strongly lowered fragments of the walls stretch along Sikorskiego Street on the north side, further at Klasztorna Street behind the complex of Franciscan buildings in the north-east and along Staszica Street on the eastern and south-eastern sides of the former defensive perimeter, where the longest section of the walls is currently located. At Klasztorna Street the oval tower also have survived, and the relics of the bastions of the outer perimeter can be seen at Miła Street. The most impressive remnant of the fortifications is the Blacksmith’s Tower, which was originally the tower of the Upper Gate. Its culmination is the result of a modern reconstruction.
show Blacksmith’s Tower on map
bibliography:
Dzieje Złotoryi, red. R.Gładkiewicz, Złotoryja-Wrocław 1997.
Przyłęcki M., Miejskie fortyfikacje średniowieczne na Dolnym Śląsku. Ochrona, konserwacja i ekspozycja 1850 – 1980, Warszawa 1987.
Przyłęcki M., Mury obronne miast Dolnego Śląska, Wrocław 1970.
Zabytki sztuki w Polsce. Śląsk, red. S.Brzezicki, C.Nielsen, Warszawa 2006.

