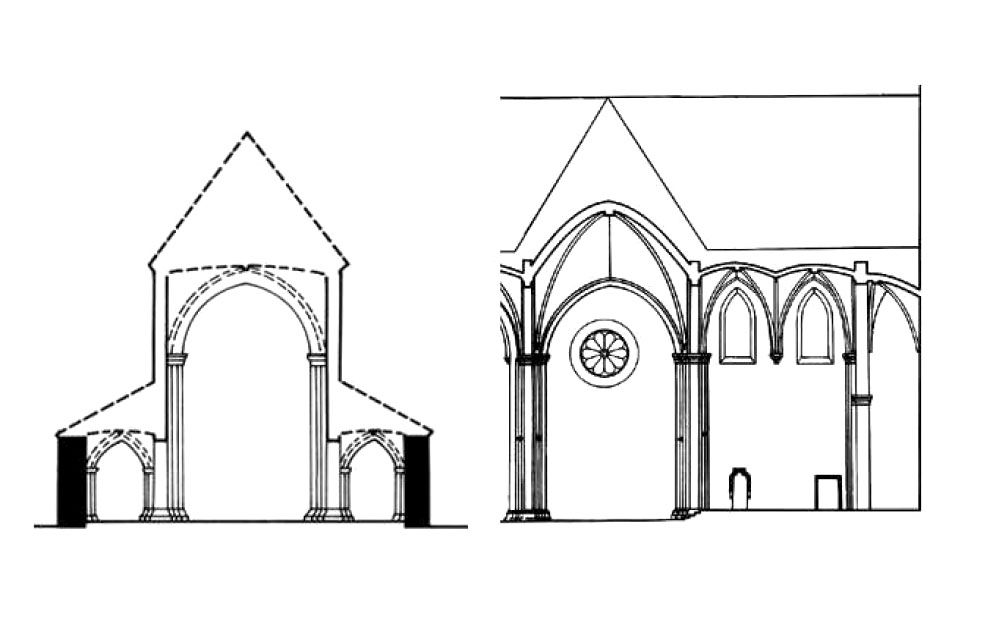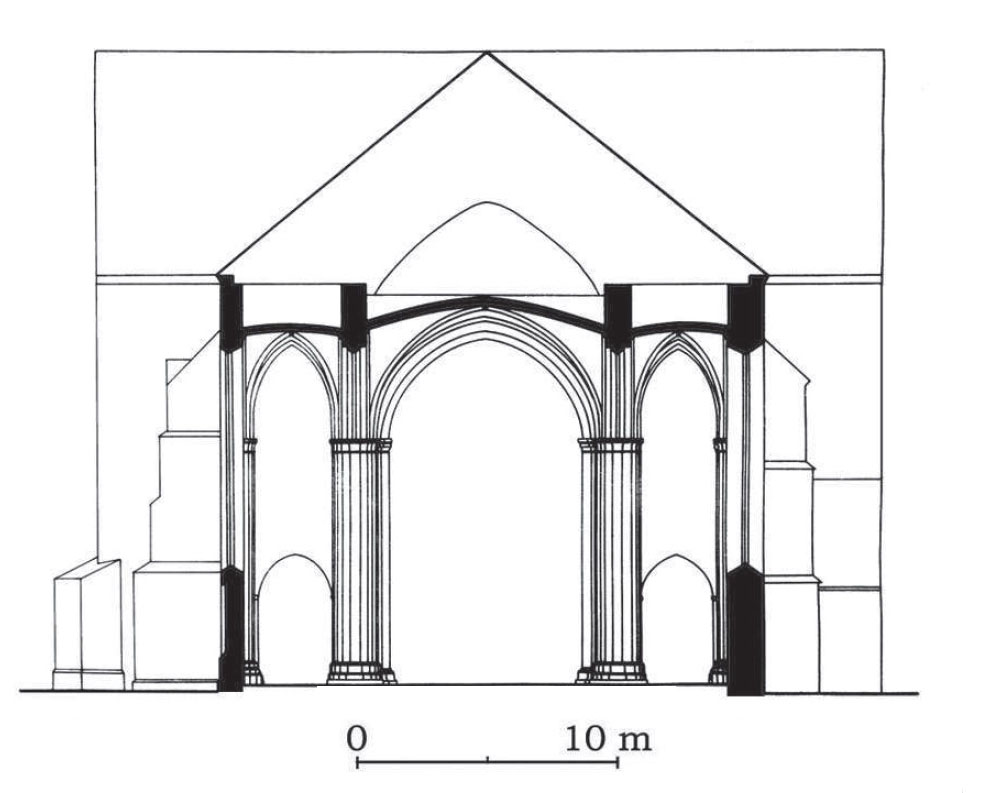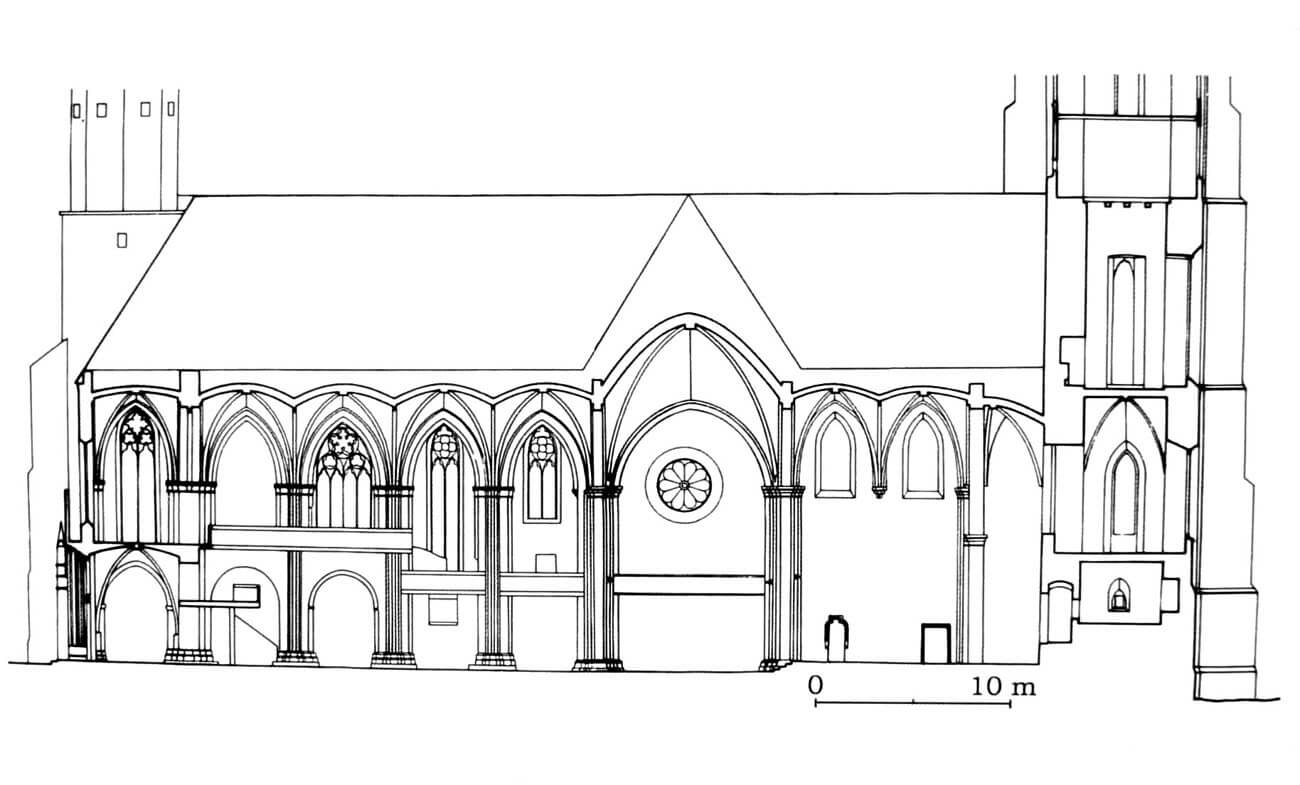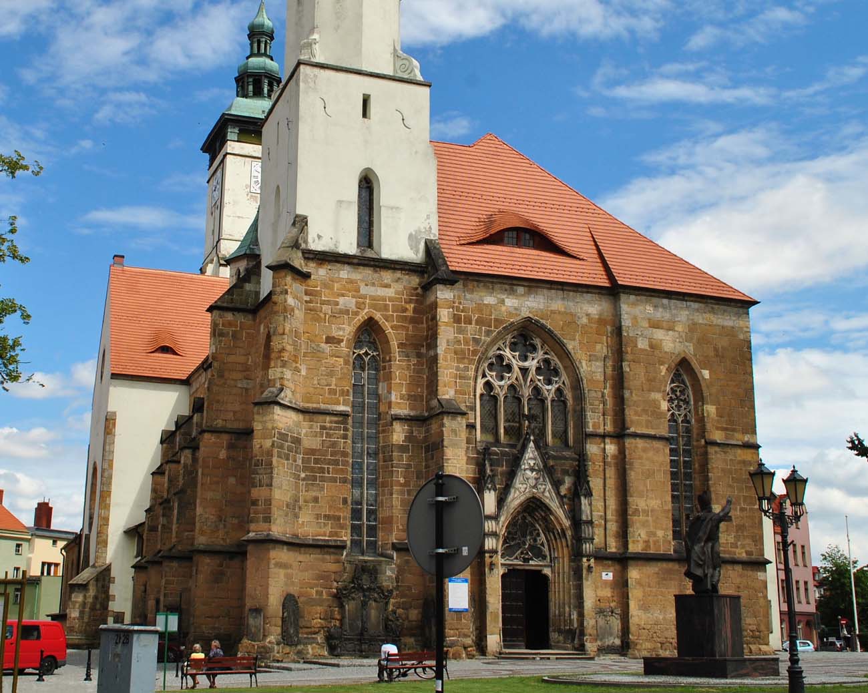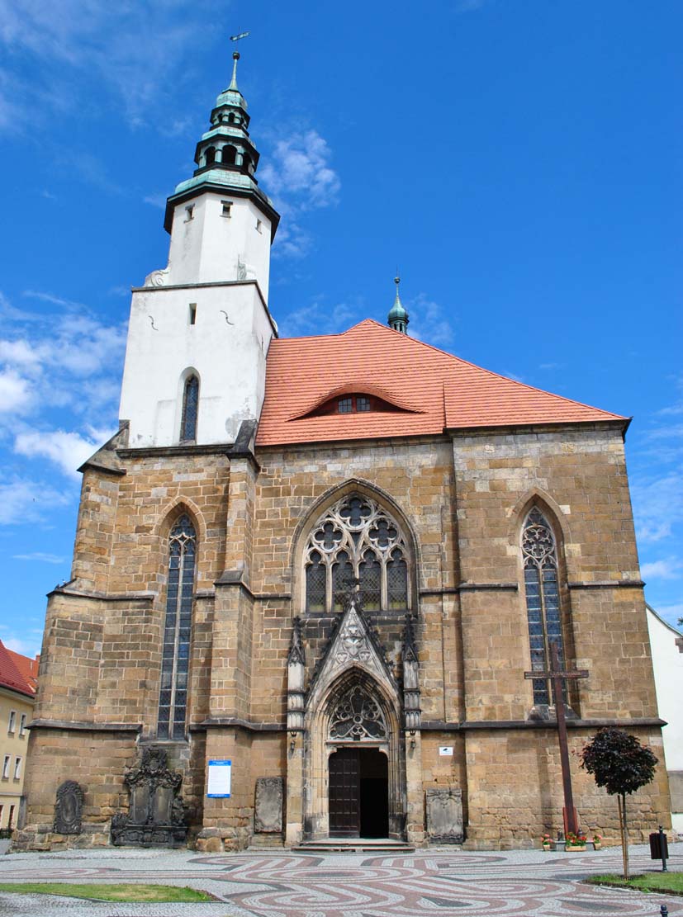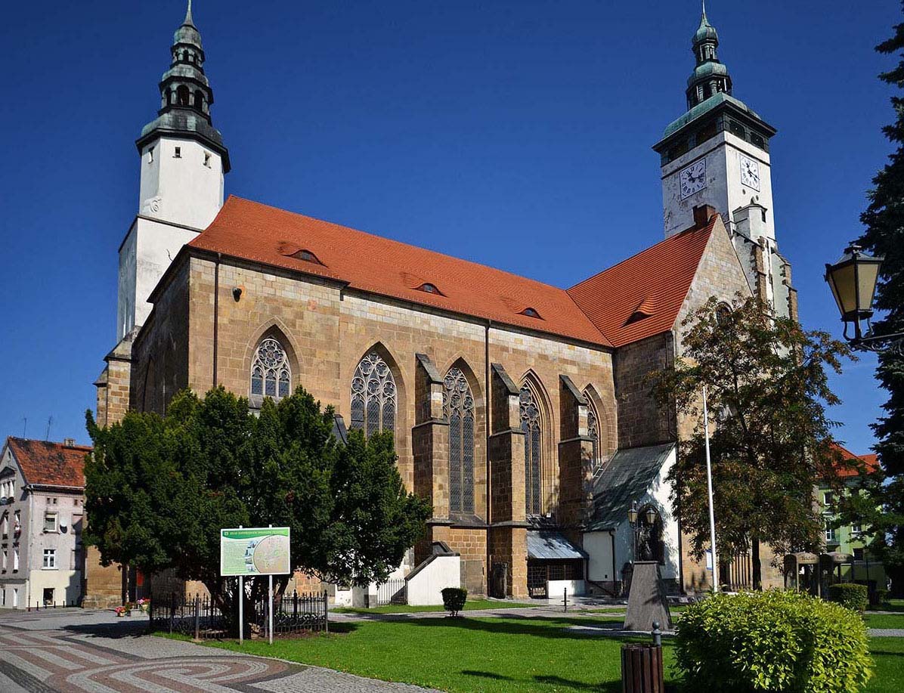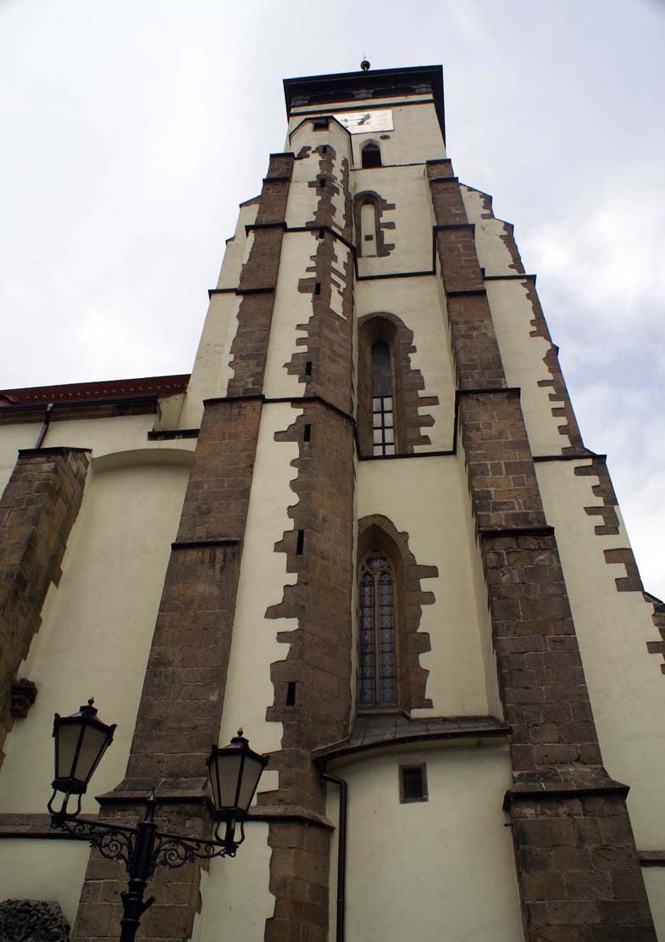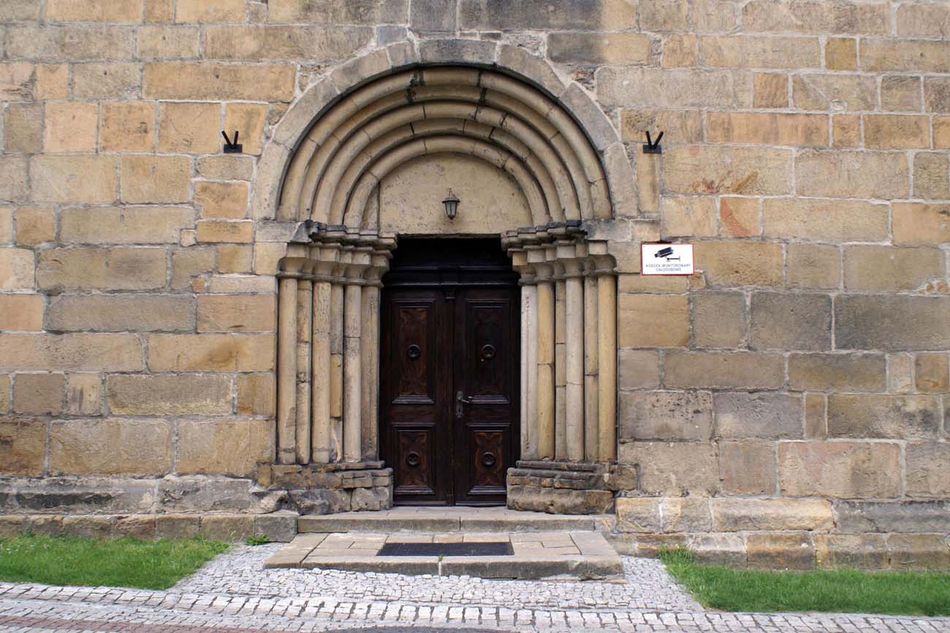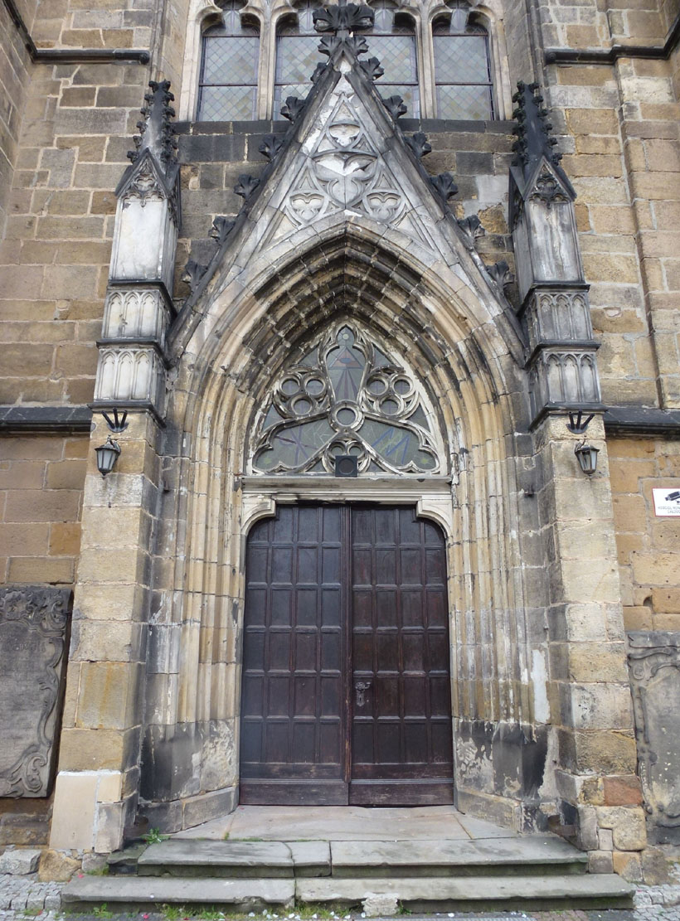History
The church began to be build, by the inhabitants of the settlement, in the first decade of the 13th century. The building of the temple was patronized by prince Henry the Bearded, who in 1211 gave Złotoryja municipal rights. In 1233, Herman, the first known parson of the church, was mentioned, so it is assumed that in that period the transept and chancel of the church were completed. The church of the Virgin Mary in Złotoryja was recorded in documents in 1269.
Around 1270, the Knights Hospitallers Order took patronage over the church, which for centuries had a huge impact on the expansion and renovation of the building. Works on the construction of the nave, which began around the mid-13th century, were completed at the turn of the 13th and 14th centuries. In the years 1482–1485 a west tower of the church was erected under the supervision of the master builder Georg Hehrücker, who at the beginning of the works was warned by the city council that he would pay a penalty of 10 guilders, if it was necessary to stop construction due to poor quality. The second tower was added around 1485-1490 from the east of the church.
In 1526, the patronage over the church was taken by the town. Under the care of the city council, the church burned down in 1576, in 1598 the apse at the southern arm of the transept was pulled down, and in 1613 the building was devastated by another fire. The most damaged north-west tower was rebuilt in 1621, and the vaults were renovated only in 1678. In the 18th century, both towers were crowned with Baroque helmets. In 1840 – 1848 a new roof was installed, at the same time the walls were raised by 1.6 meters. In the years 1914 – 1918, a general renovation of the church was carried out, revealing, among others, Romanesque foundations. After war damages, in 1951 the church was secured, and the reconstruction was carried out in the years 1958 – 1967.
Architecture
A church built of sandstone was erected in stages and, as the sources said, the concept of the whole were changed at least twice. First came out foundations of the eastern part, the presbytery and the transept, which was planned to be completed by three semicircular apses, but when the foundations rose above the ground, the chancel was given a pentagonal form. The other two apses at the transepts were semicircular.
Inside the chancel was covered with a six-part vault, and it was illuminated by two small windows with tracery. Entrance to the transept led from the south and north through richly decorated portals, above which rosettes were located. The southern portal had a three orders with a semicircular archivolt in the shape of half-shafts, with three pairs of columns with chalice-cube heads, merging into a uniform frieze. The northern portal was made of a four orders, closed with a light ogival arch, was extended in front of the face of the wall and topped with a triangular gable. Four pairs of columns with cup-shaped heads decorated with palmettes were placed around the jamb. Column bases, as in the southern portal, were equipped with claws. The interior of the transept was planned to be covered with a cross vault, but only two bays were made, and the others probably only during the construction of the nave.
Low arcades testify that the nave was initially planned to be erected in the form of a basilica, i.e. with the central nave higher than the aisles and illuminated with its own windows, but works related to the second stage of construction were resumed according to a new concept in which the hall church was built in the fourteenth century with central nave and two aisles. The external façades of the nave were enclosed with buttresses, covered with ashlar cladding and with a drip cornice. Its interior received five bays, including tower bays, only when the organ gallery was set up, it caused the separation of the western part of the church. The entrance was placed on the west side, two small portals also led to the inside in the second bay from the east (today walled up). The interior of the nave was covered with cross vaults with rectangular bays in the nave and square bays in the aisles. The vaults were supported by two rows of four-sided pillars with plinths and shafts (bundles from the side of the aisles and central nave, single one in the arches of the arcades). Bundles of shafts with chalice capitals were also placed on the walls of the aisles, with a bas-relief plant decoration in the southern aisle. The arcades between the aisles were decorated with chamfering and moulding, and an impost cornice was placed at the base of the arches. On the eastern side the archivolts were hung on corbels, also the ribs of the vaults were springing from the corbels (chalice, pyramidal, tracery, decorated with a cord motif) on the eastern side. The vault bosses were circular, bas-relief (pelican feeding chicks, the deceased rising from the coffin, an angel blowing the trumpet).
It was planned to build two western towers in the church, but the southern one was only raised to the height of the crown of the nave walls, leaving the shape of the building asymmetrical (as in the church of St. Martin in Jawor). The north-west tower was higher, it received a four-sided base, passing higher into the octagon. The second tower was added atypically from the east of the temple to the presbytery, while changing the shape of the apse. It received five floors and was supported by high buttresses located on the extension of the walls. On the axes of all its facades were slender windows, two-light with tracery, and above it single-light, smaller windows.
On the north side of the chancel, in the first half of the 16th century a sacristy was built, covered with a late-Gothic net vault, with coats of arms at the intersections of the ribs. On the south side, at the intersection of the nave and transept, around 1522, the chapel of Holy Cross was erected, opened to the nave by ogival, chamfered arcade set over the cornice impost. Its interior was covered with a cross vault based on pyramidal, moulded corbels, with a boss in the form of a shield. Lighting was provided by a wide and low window with a three-light tracery.
Current state
The preserved to this day church, due to a long construction process, is a combination of late-Romanesque and Gothic buildings, with a high level of authenticity and a small amount of early modern distortions, despite the damages caused by fires. The northern apse at the transept has not survived, removed at the end of the Middle Ages due to the construction of the sacristy, and the southern apse at the transept was also dismantled. The large eastern apse was replaced by a late-Gothic tower, with a modern annex from the south. This tower, like the west one, is topped with a Baroque cupola. The north-west one was to be partially demolished and rebuilt in the beginnig of the 20th century due to its poor condition. The original chancel vault has not preserved, only the shafts and corbels are visible. In the nave, in its western part and between the pillars, 18th century galleries were placed. Among the architectural details, the western portal had to be partially reconstructed, some of the window traceries were also renovated or replaced.
bibliography:
Architektura gotycka w Polsce, red. M.Arszyński, T.Mroczko, Warszawa 1995.
Jarzewicz J., Kościoły romańskie w Polsce, Kraków 2014.
Kozaczewska-Golasz H., Halowe kościoły z XIII wieku na Śląsku, Wrocław 2015.
Pilch J., Leksykon zabytków architektury Dolnego Śląska, Warszawa 2005.
Świechowski Z., Architektura romańska w Polsce, Warszawa 2000.
Świechowski Z., Architektura na Śląsku do połowy XIII wieku, Warszawa 1955.



