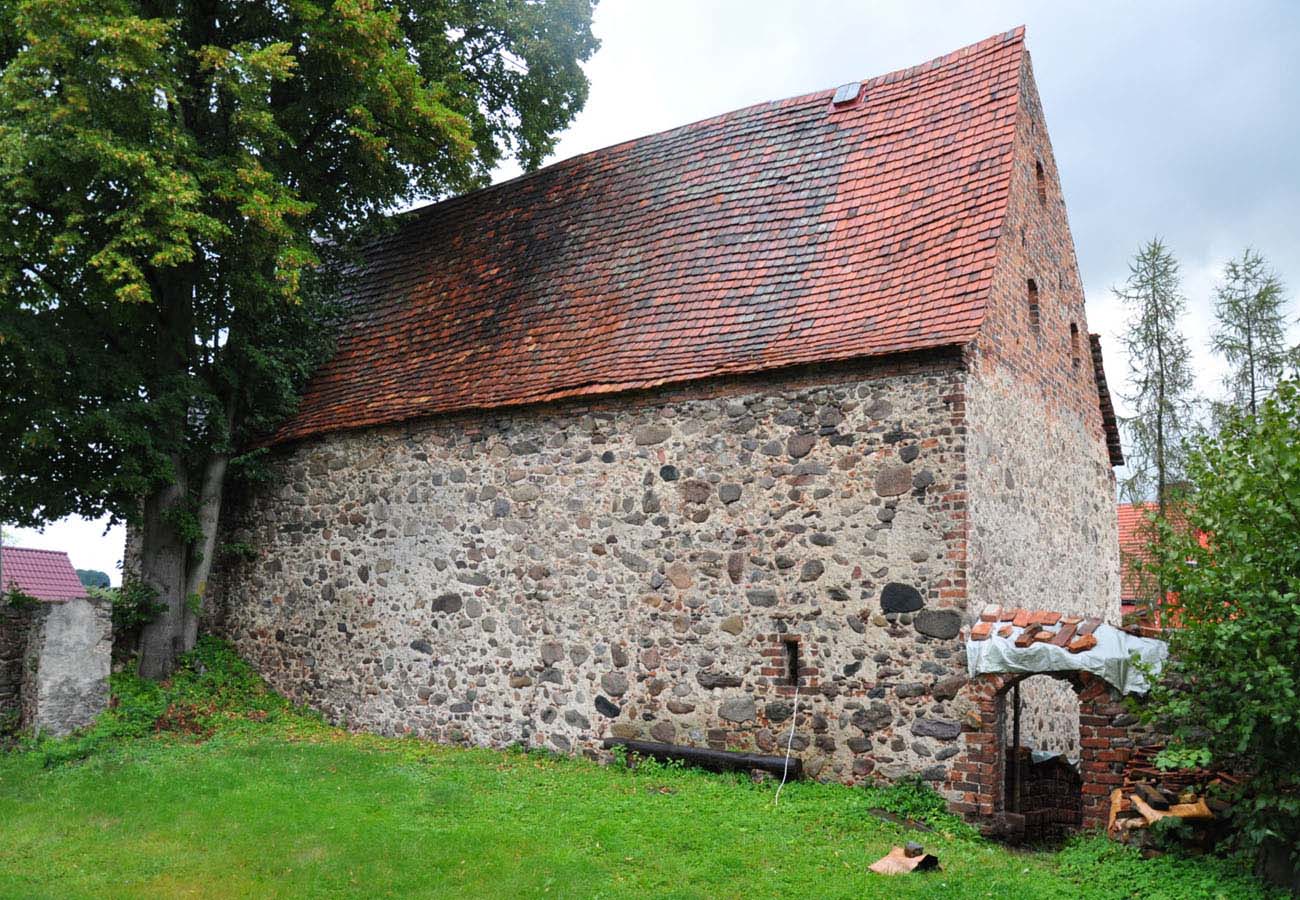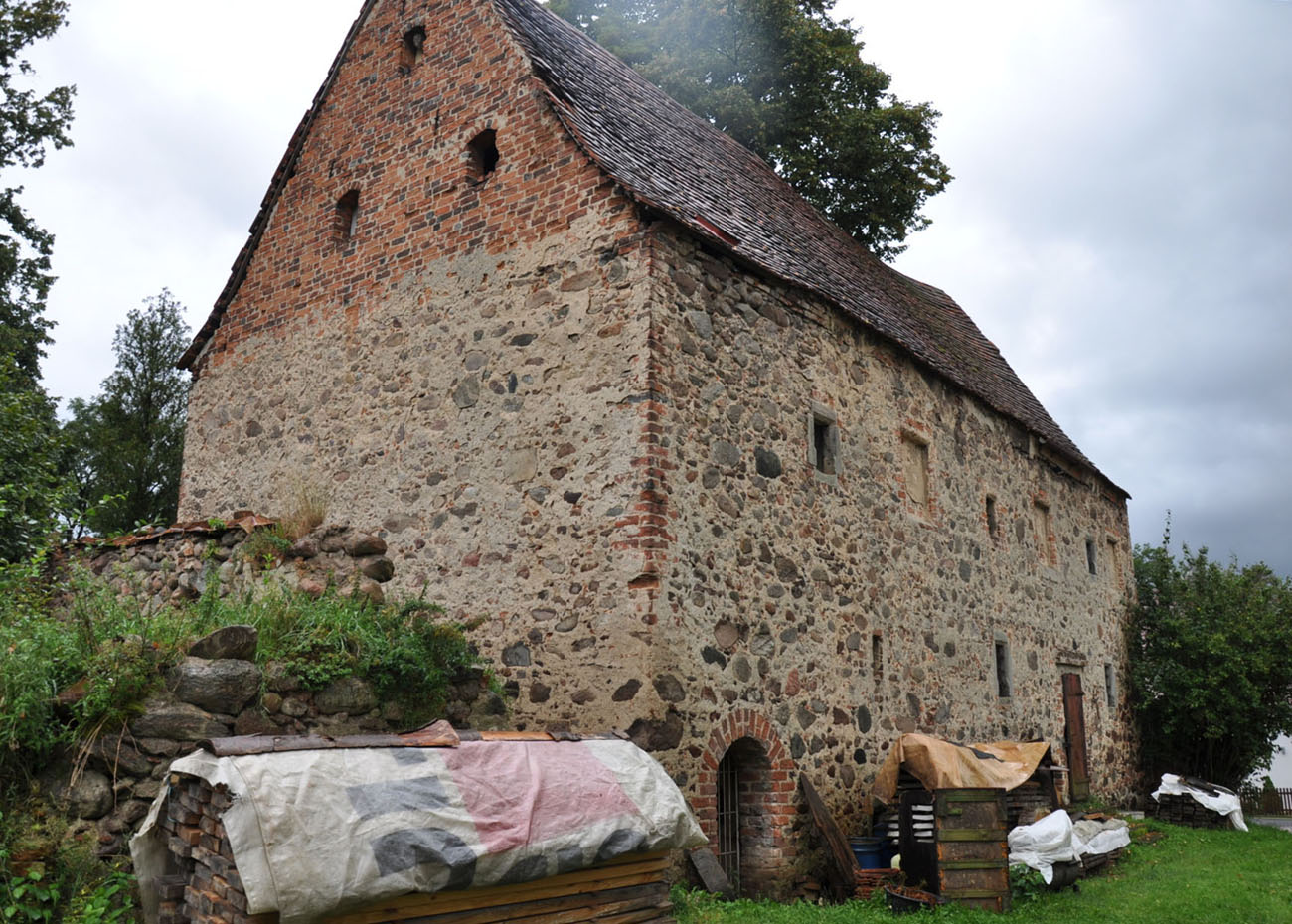History
The village of Złotnik was first recorded in documents in 1336 under the name Reynoldeswalde. In 1431, it was recorded that the rich noble family of the Bibersteins was associated with the settlement, which also owned local properties at the end of the 15th century. It is not known whether family members were involved in the construction of a building of unknown function, erected shortly before 1534. The house could have been the seat of the village council, the court of the village head, the village head’s inn, a granary, a hospital or a monastery building, which would be indicated by the close proximity of the church of St. John. Probably in 1722, the roof of the building was renovated with the use of older, well-preserved roof tiles. In the following centuries, only minor renovations were made.
Architecture
The building was erected on the northern side of the church of St.John, at the northern elevation of a fragment of the wall that surrounded the church, and at the same time close to the north-west gate to the church cemetery. The house was erected on a rectangular plan, measuring 17 x 8 meters, as a two-story building with a basement, made of stone and, to a lesser extent, of bog iron and bricks. The whole was covered with a gable roof with a ridge parallel to the longer walls.
The northern façade was separated by irregularly arranged windows of various sizes. The entrance to the second floor was placed in the western part of the northern wall, and the entrance to the lowest floor was created in the extreme, eastern part of this wall. In the undivided southern façade, facing the church, only a single slit opening was created in the ground floor. The side walls of the building were separated by single window and perhaps further entrances, created under brick, triangular gables, each with a triad of openings illuminating the attic.
Inside the building, the ground floor was covered with barrel vaults, while on the second floor, beam ceilings and cross vaults were used. In both of these floors, the space was divided in about 1/3 of the length into a larger eastern room and smaller western chambers. In the lowest storey, a long passage was also created, running from the entrance to the main chamber. On the top floor, there was a hall with ceiling supported by a timber post with a decorative head.
Current state
Since the end of World War II, virtually no renovation works have been carried out in the building, which led it near a construction disaster. The court was saved by a group of monuments lovers who carried out the most urgent security works. The renovation was continued at the turn of 2019 and 2020, when it was possible to carry out professional conservation and construction works on the roof truss, roofing and wooden ceiling above the ground floor. Importantly, it was decided to completely preserve the original tile with a minimum of interference in the structure of the roof truss and to supplement the beam ceiling with the maximum use of historical material. It is planned to open a museum of old building ceramics in the renovated interior and make it available to visitors.
bibliography:
Biała karta ewidencyjna zabytków architektury i budownictwa, budynek przykościelny /dwór?/, A.Skowron, nr 7364, Złotnik 1998.
Kowalski S., Zabytki architektury województwa lubuskiego, Zielona Góra 2010.
Strona internetowa gminazary.pl, Dwór sołtysi w Złotniku uratowany!




