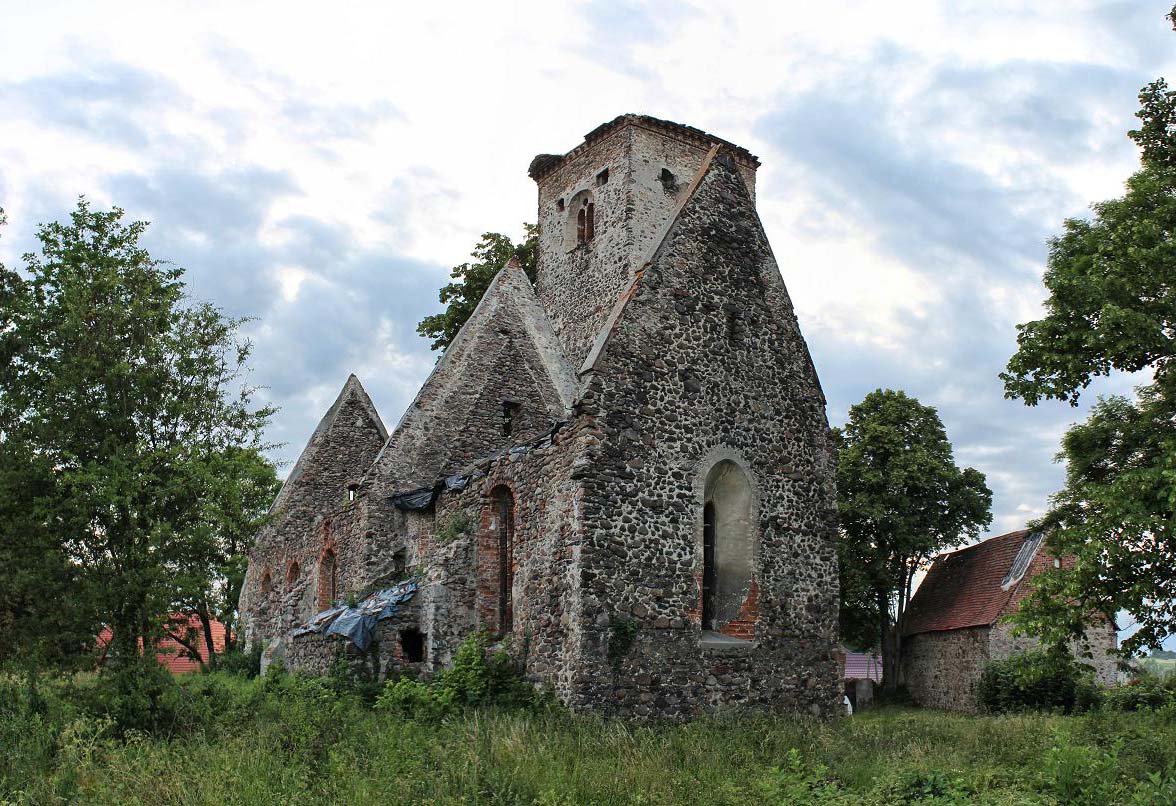History
The village of Złotnik (German: Reinswalde) was first recorded in 1336, when the settlement of Reynoldeswalde was mentioned in a document. The church of St. John was probably built in the fourteenth century. In the first quarter of the 16th century (probably in 1519) it was rebuilt in the late Gothic style. Among other things, a vault in the nave was established at that time and the walls of the chancel were raised. Subsequent reconstructions, mainly concerning the tower, took place in 1561 and 1597. In the 18th and 19th centuries, the interior of the church was modernized and annexes were added. Individual works were documented with dates on the rood arcade (1701, 1801, 1853). After 1945, the building ceased to be used, which led the emptied interiors to ruin after several decades.
Architecture
The church was erected on a small hill on the southern side of the stream flowing through the village and on the eastern side of the route to the town of Żary. The area at the church was a fenced cemetery, perhaps already at the end of the Middle Ages surrounded by a stone wall with a gate on the north-west side. The church itself was built of erratic stones and turf ore, with the use of bricks in architectural details. It was built as an orientated, with aisleless nave, narrower chancel on a quadrilateral plan and a four-sided, slender tower from the north, unusually located at the junction of the chancel and the nave.
The walls of the church were originally not supported by buttresses. Smooth facades were separated by windows, splayed on both sides, with narrow openings, lancet heads. The eastern window was traditionally distinguished by a greater height. The northern façade of the nave and chancel, in accordance with the medieval building tradition, was devoid of windows, only in the ground floor of the tower a simple slit was created. The top floor of the tower was separated by larger two-light windows due to the bells operating behind them. In the late Gothic period, the windows in the nave could be enlarged and topped with pointed archivolts.
The interior of the nave was initially covered with a timber barrel. Also the chancel, due to the high eastern window, could originally have had a wooden barrel. At the end of the Middle Ages, after the walls were raised by 1.5 meters, the barrel in the chancel was replaced with a two-bay cross-rib vault, mounted on corbels decorated with gargoyle heads. A net vault (barrel vault with a network of ribs) was installed in the nave at that time, for which external buttresses were probably created at that time.
Current state
The church is today in a state of abandoned ruin. As a result of shameful negligence, after 1974 the roofs and almost the entire vault in the nave collapsed (only the springing of the ribs are visible now), the interior was covered with rubble and the floors were overgrown with self-sown vegetation. The condition of damp, cracking and crumbling walls is getting worse. Most of the windows of the church were transformed in the early modern period, but the eastern window of the chancel has retained its original form. Gothic portals in the chancel and relics of figural polychromes and consecration marks have also survived.
bibliography:
Biała karta ewidencyjna zabytków architektury i budownictwa, kościół katolicki – ruina, A.Skowron, nr 7362, Złotnik 1998.
Kowalski S., Zabytki architektury województwa lubuskiego, Zielona Góra 2010.


