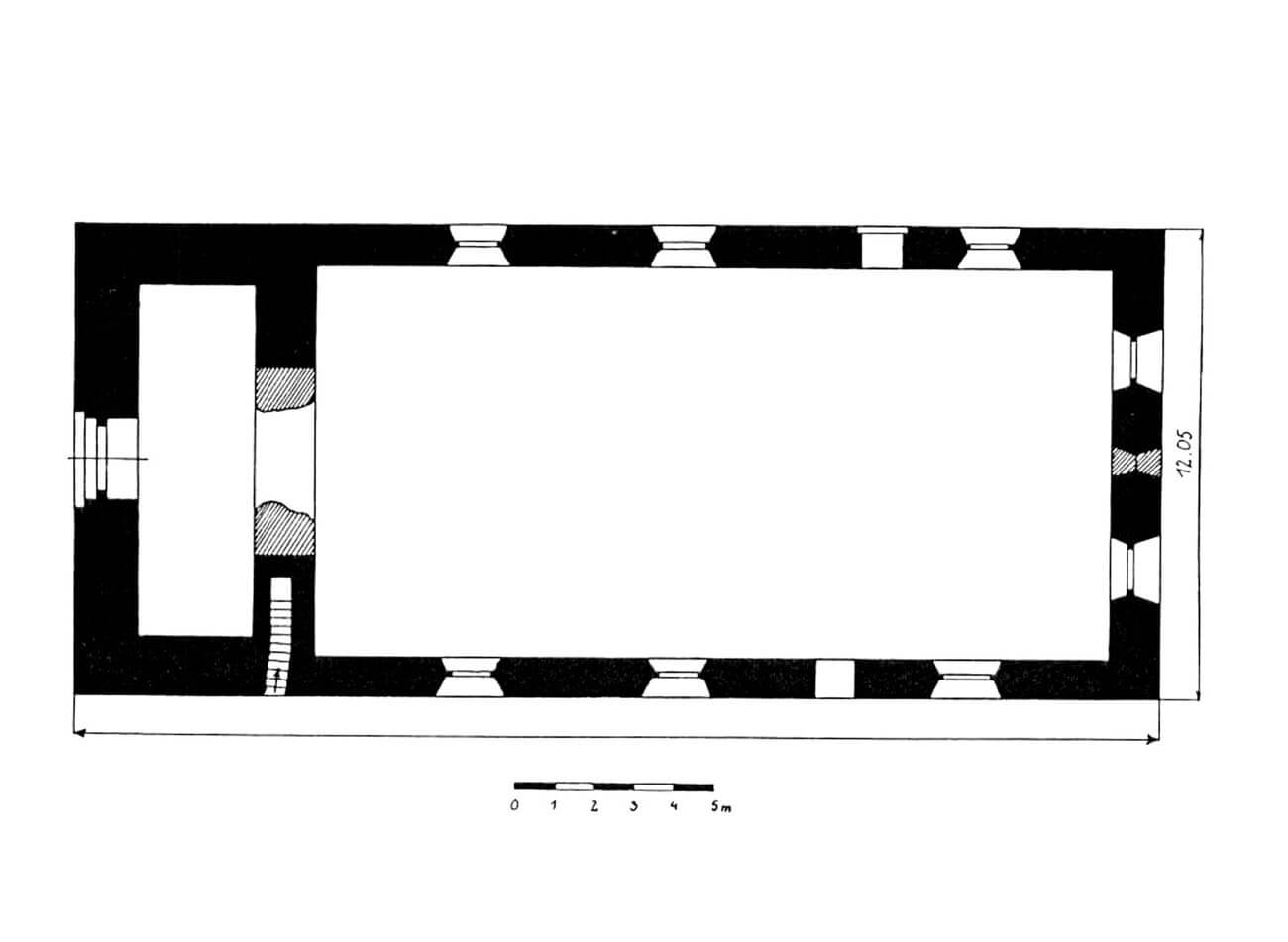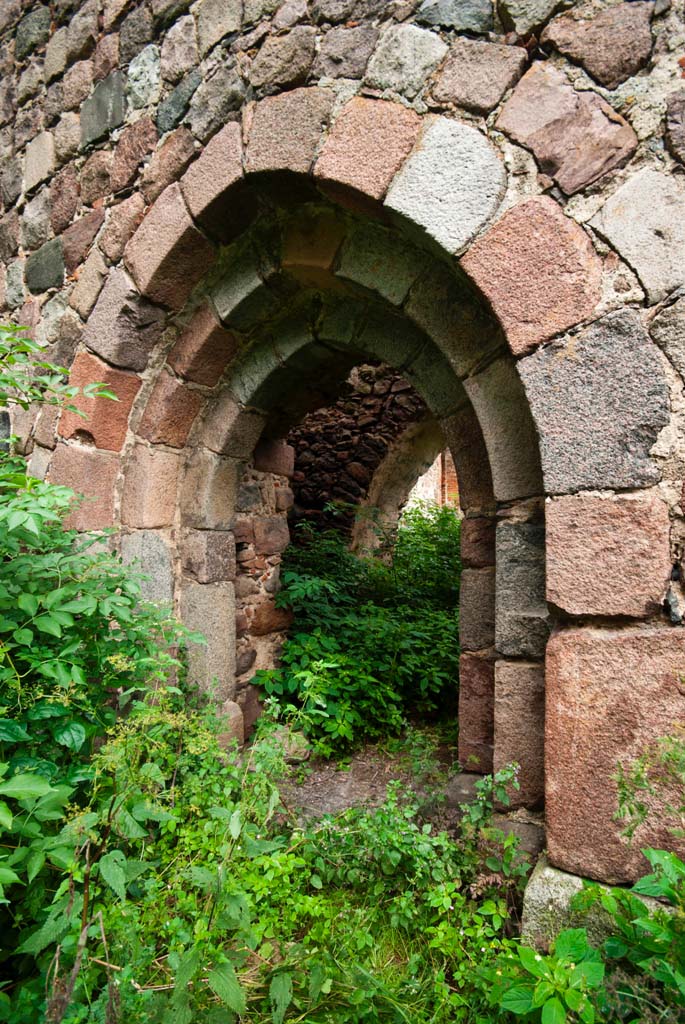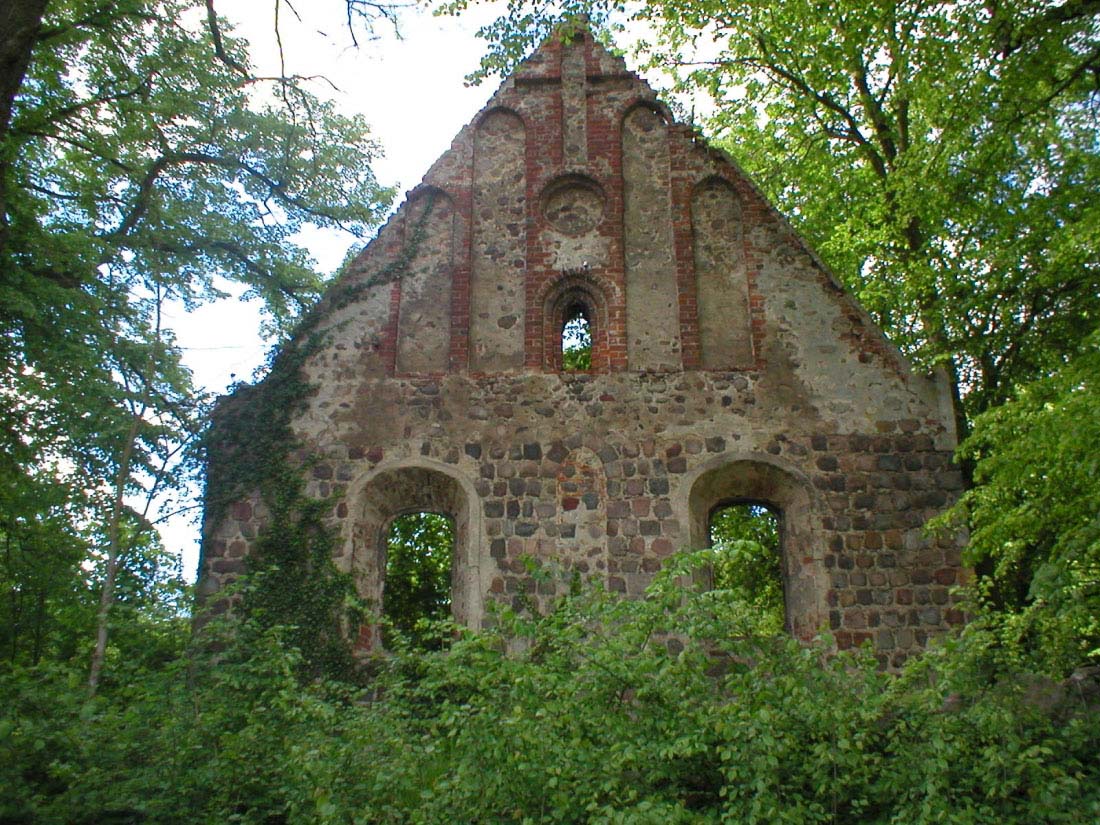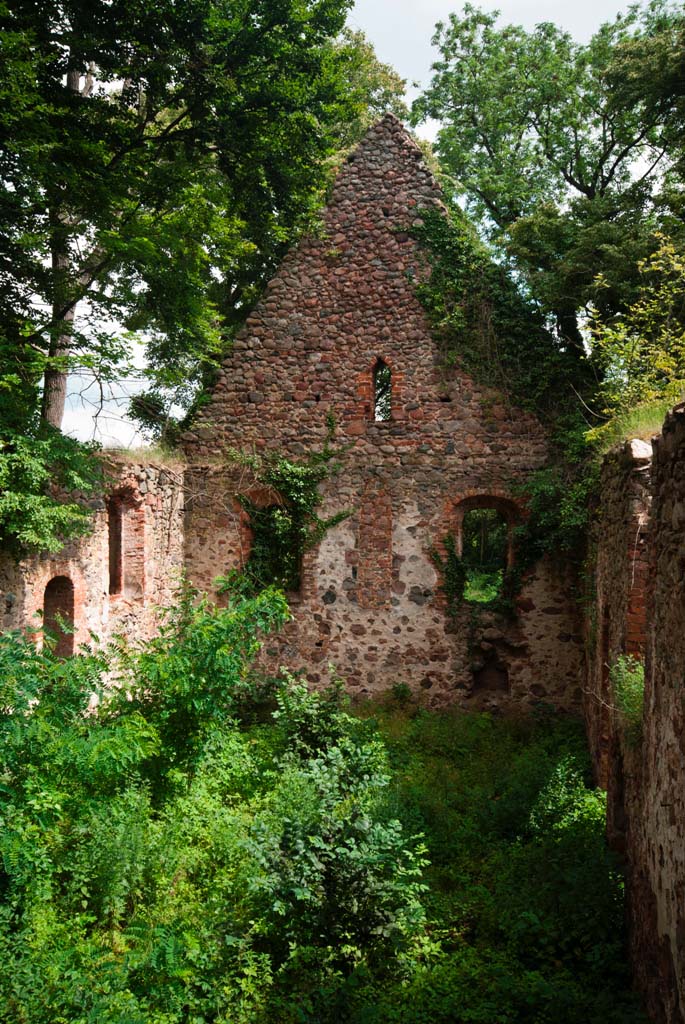History
The church in Ziemomyśl (Schönwerder) was built around the second half of the 13th century. It belonged to the Cistercians from Kołbacz, who probably participated in the foundation of the village, granted to them in 1232. Perhaps in the fourteenth century a tower was added over its western part, unless it was already built at the time of construction of the nave (e.g. in a timber-frame structure).
In the Middle Ages, the church served as a parish, because in 1492 the parish priest Petrus Hartwich was recorded in documents, approved by the owners of the settlement on the site of the deceased Antonius Tornow. The building probably lost its parish function after it was taken by Protestants in the 30s of the 16th century. The patronage was then held by the owners of the village from the von Blonkens family.
In the 17th and 18th centuries, the furnishings of the church were replaced, first with Renaissance and then Baroque ones, but the building did not undergo any major architectural transformations, only the windows were transformed in an unknown Baroque period. Church was a branch of the Evangelical parish in Piasecznik than. It was destroyed at the end of the Second World War, after which it was not rebuilt.
Architecture
The church was an example of a transitional structure between the Romanesque and Gothic periods, that is, the aisleless and orientated temple, erected on a rectangular plan without a separate chancel with a western tower of the same width as the nave. Walls set on a stone foundation were made of field stones and external facades of carefully worked with granite quartz, arranged in regular layers.
The western tower was erected as an integral part of the whole building, as evidenced by the uniform wall bond, as well as the circular, moulded plinth. Initially, its upper part could have been a timber-frame structure, later rebuilt into brick and stone one. This part was decorated with ogival blendes separated by an oculus. The tower was probably crowned with a high spire, while the north and south sides, both narrowing upwards, were covered with mono-pitched roofs, common with the roofs of the nave.
The interior of the tower (7 x 12 meters) was separated by beam ceilings embedded in openings in the wall. In its western façade, in the ground floor, there was the main entrance portal. It led to a wide porch, from which you went under a wide pointed arcade to the interior of the nave. In the southern façade of the base of the tower there was another portal, which was the entrance to a series of steep and narrow stairs made in the thickness of the wall, leading to the upper floors of the tower and to the attic of the nave. This portal was set about 1.3 meters above the ground, so wooden stairs or a ladder had to lead to it.
The pointed northern portal without orders and the southern, stepped one, led directly to the nave (21 x 12 meters), as well as the western one, made of carefully worked granite blocks. The original number and arrangement of windows is difficult to determine, as it have been rebuilt. Certainly, it had a narrow, ogival jambs and a sloping window sill. They were made of quares and granite blocks. The eastern façade was the most ornamental. There were three narrow windows made of precisely worked quares and granite blocks. A similar pattern had brick blendes decorating the gable. The interior of the nave was covered with a timber beam ceiling and a gable roof.
Current state
Today, the church is in the state of a ruin, unfortunately badly neglected, with the preserved perimeter walls, the eastern gable and the partially collapsed tower. The area of the monument is heavily overgrown with vegetation, which exposes this valuable building to further degradation. The windows of the church were transformed in the early modern period, although a relic of the original opening has been preserved in the center of the eastern façade. On the other hand, simple but high-quality portals have survived.
bibliography:
Biała karta ewidencyjna zabytków architektury i budownictwa, ruina kościoła, M.Słomiński, nr 2011, Ziemomyśl 1995.
Katalog zabytków powiatu stargardzkiego, red. M.Majewski, tom II, Stargard 2010.
Lemcke H., Die Bau- und Kunstdenkmäler des Regierungsbezirks Stettin, Der Kreis Pyritz, Stettin 1906.
Świechowski Z., Architektura granitowa Pomorza Zachodniego w XIII wieku, Poznań 1950.




