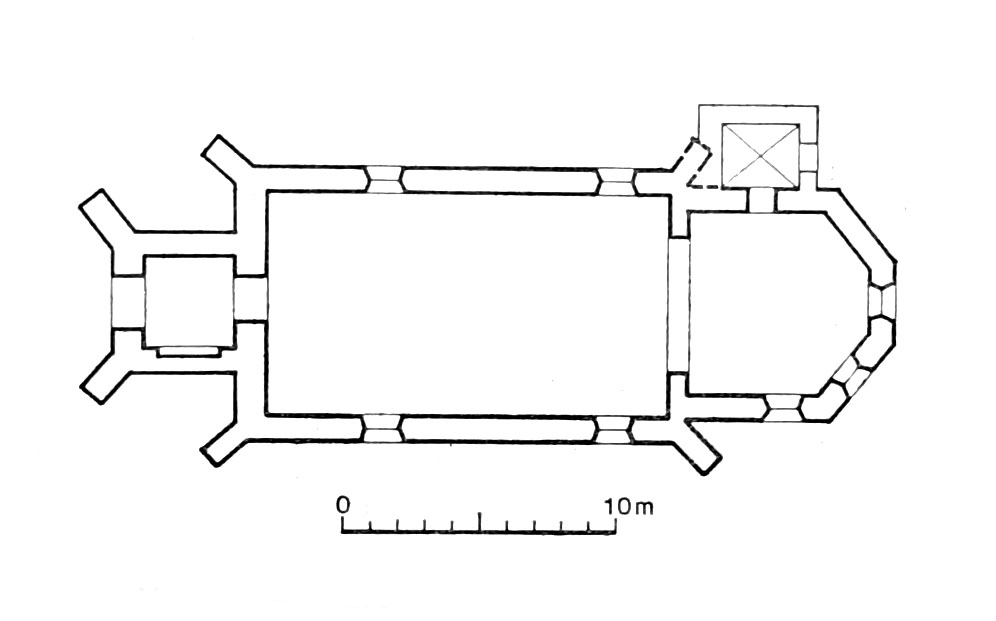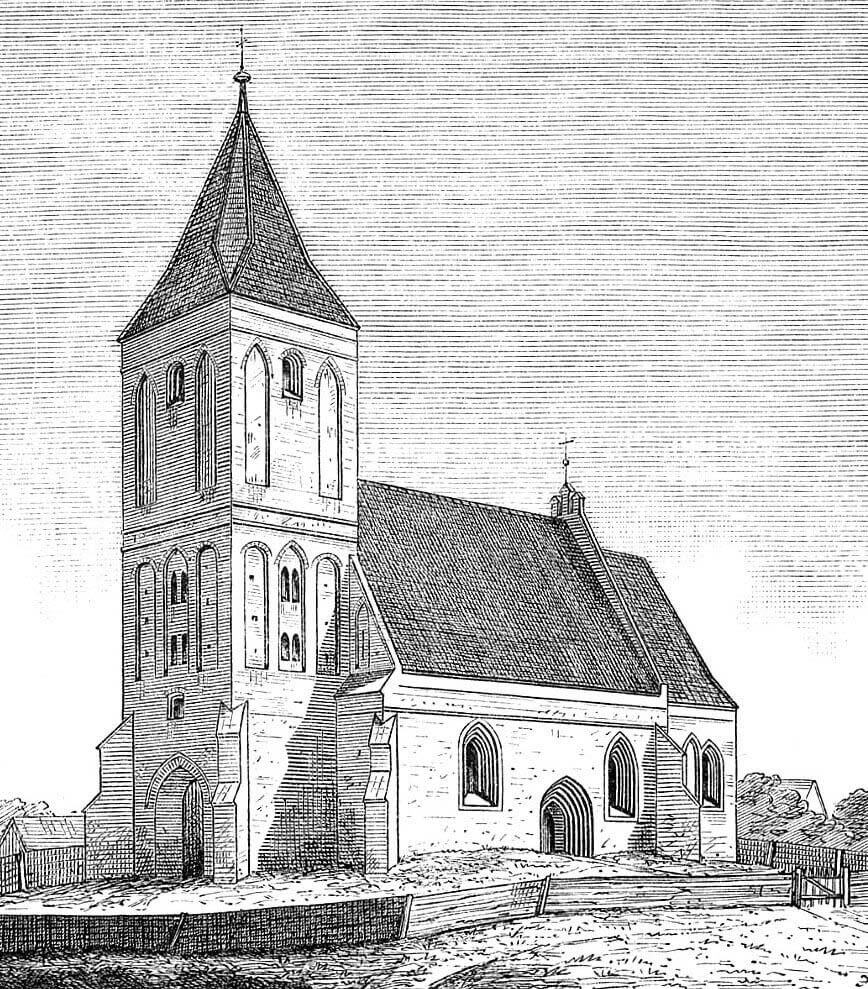History
The church was built around the second quarter of the 14th century. In 1338, it was recorded in documents that it was endowed with four free voloks of land, and in 1414 it was recorded that although the village suffered damages during the Polish-Teutonic war, the church did not suffer major losses (it were only valued at 15 fines). In the 15th century, the original shape of the church was enlarged by adding a chancel and raising the tower. The local parish lost its independence in the years 1776-1919 and became a branch of the parish in Pluskowęsy. In 1925 the monument was renovated.
Architecture
The church was built of erratic stones and bricks in a mixed construction technique. It was built an aisleless nave on a rectangular plan, 14.6 x 10.4 meters, and a chancel with dimensions of 7.8 x 8.4 meters, with a three-sided closure on the eastern side. From the west, a three-storey tower was attached to the nave on the axis, and a small sacristy was added to the chancel from the north. The tower was built on the basis of a square measuring 4.3 x 5.6 meters.
Unusually, the nave and the tower were reinforced with corner buttresses situated at an angle, and the chancel was left without buttresses. The lighting was provided by pointed windows with stepped jambs, pierced in the nave from the north and south, in the chancel because of the sacristy from the east and south. The façades of the nave and the chancel were crude, separated only horizontally by a plastered frieze and in the chancel by a moulded plinth. The tower had a more decorative look. On the first and second floors it is ornamented on three sides with three high niches, including the middle one filled with windows. The highest storeys of the tower, added in the 15th century, separated by a plastered frieze, were decorated with plastered blendes flanking the openings of the room with bells.
The entrance to the nave led from the south through a pointed portal without a porch, and by a west portal in the ground floor of the tower, which led to the under-tower porch and further to the nave. Neither the interior of the nave, nor even the chancel were vaulted, and, moreover, due to the lack of buttresses, vault was not planned in the eastern part of the church. The internal facades were covered with colorful paintings, and in the sacristy there was a cross-rib vault.
Current state
The church has its original spatial layout. Only sacristy was heavily renewed, the nave’s roof was slightly lowered, and some of the windows were transformed. From the outside, a two-stage tower stands out, while the interior of the church is decorated with a polychromes, the oldest fragment of which dates back to 1380. The oldest equipment is a granite stoup from the 14th century. The Gothic figures of St. Magdalene and St. Christopher from around 1380 and the Crucifixion from around 1420 are in the eastern gable.
bibliography:
Die Bau- und Kunstdenkmäler der Provinz Westpreußen, der Kreis Thorn, red. J.Heise, Danzig 1889.
Herrmann C., Mittelalterliche Architektur im Preussenland, Petersberg 2007.
Katalog zabytków sztuki w Polsce, tom XI, zeszyt 19, powiat wąbrzeski, red. T.Chrzanowski, M.Kornecki, Warszawa 1967.
Mroczko T., Architektura gotycka na ziemi chełmińskiej, Warszawa 1980.



