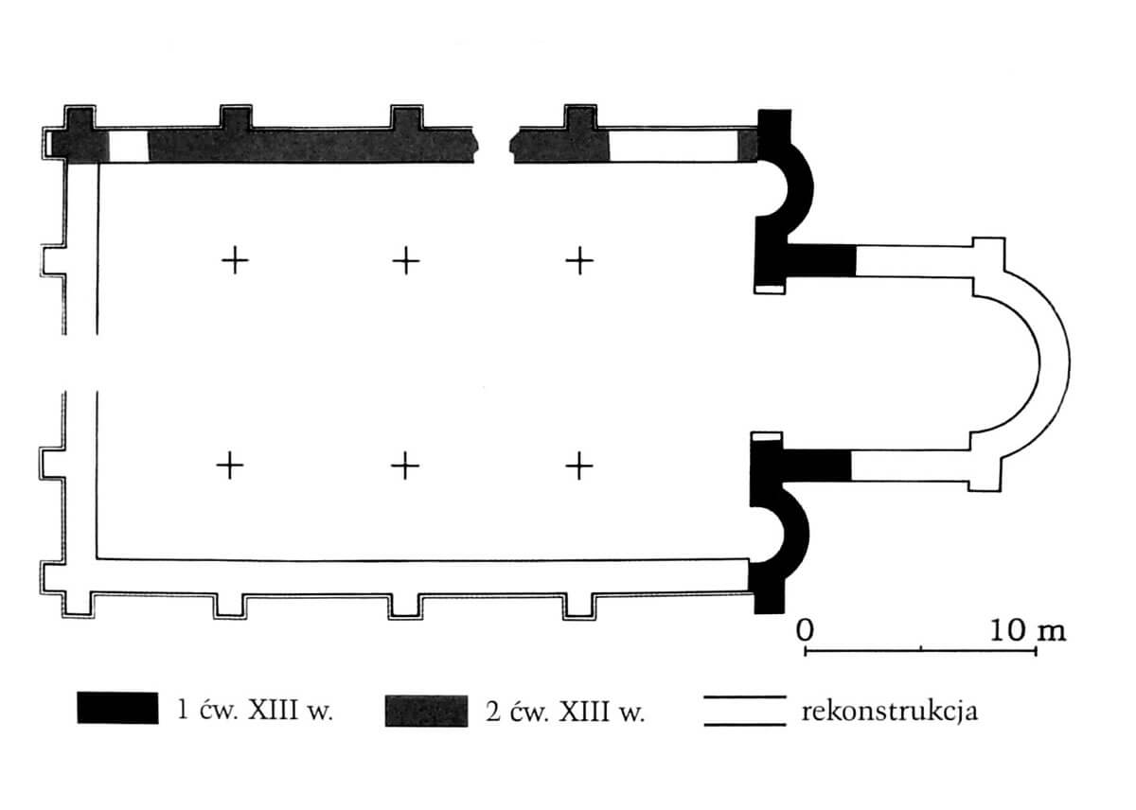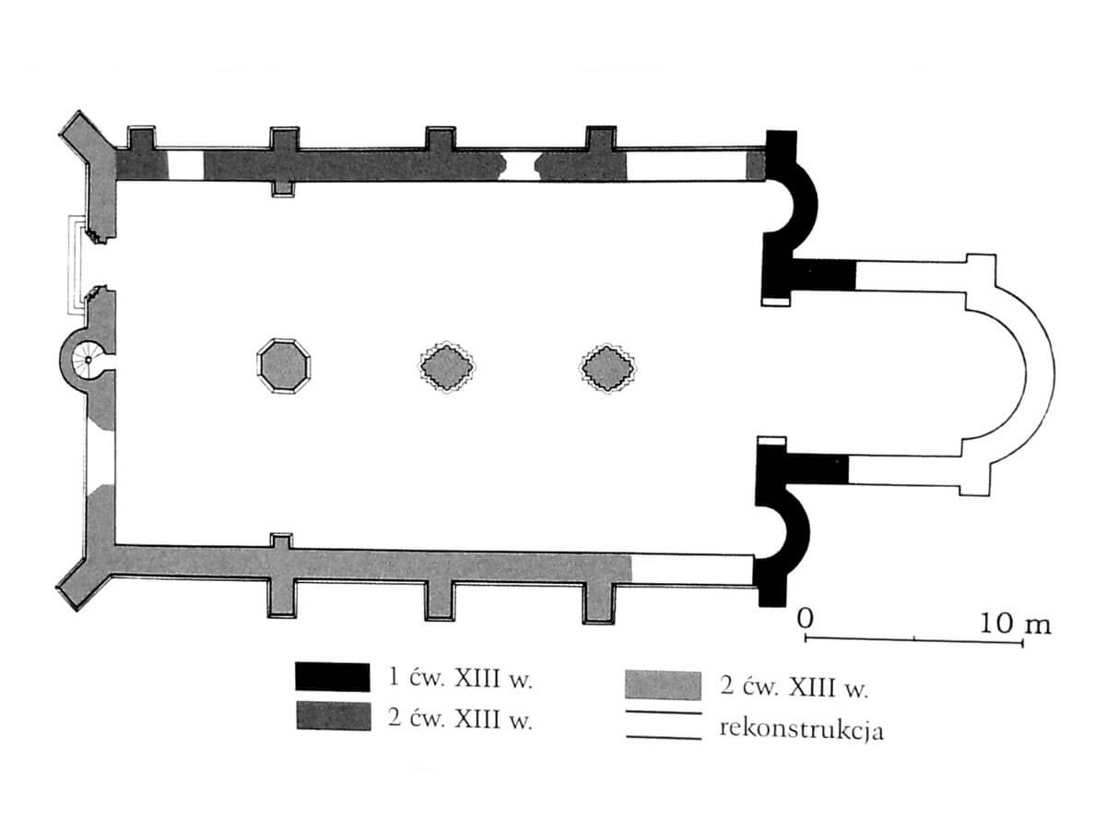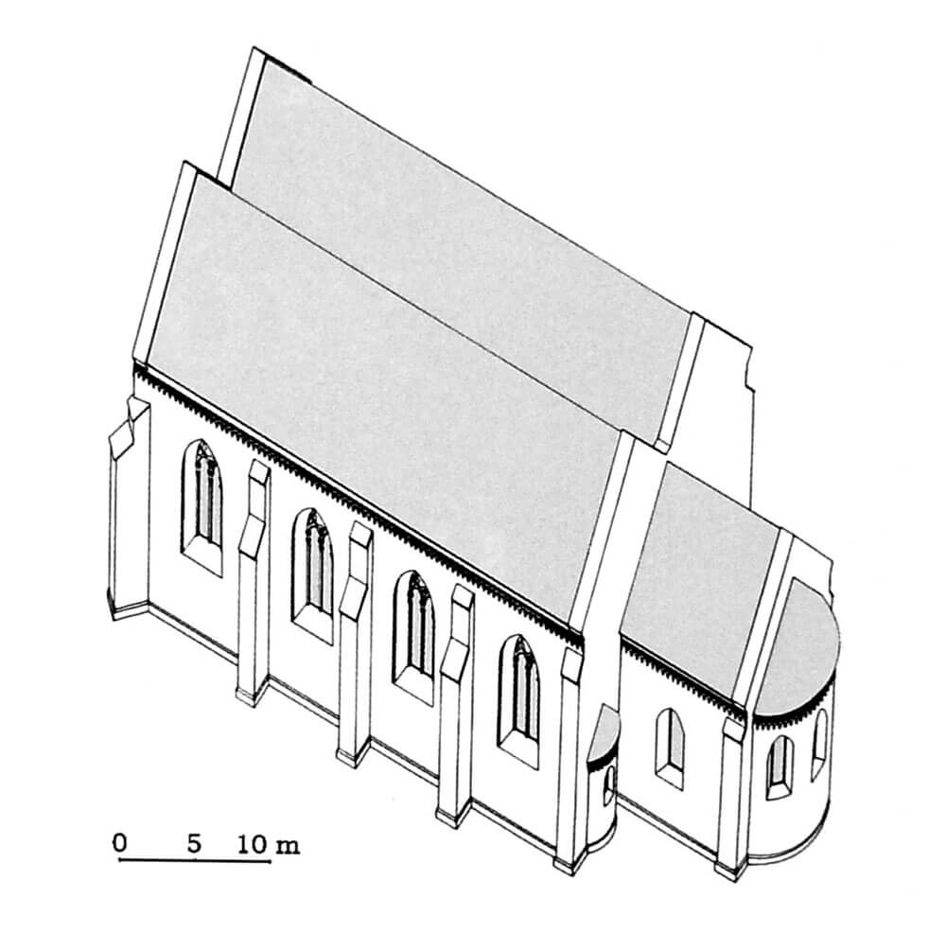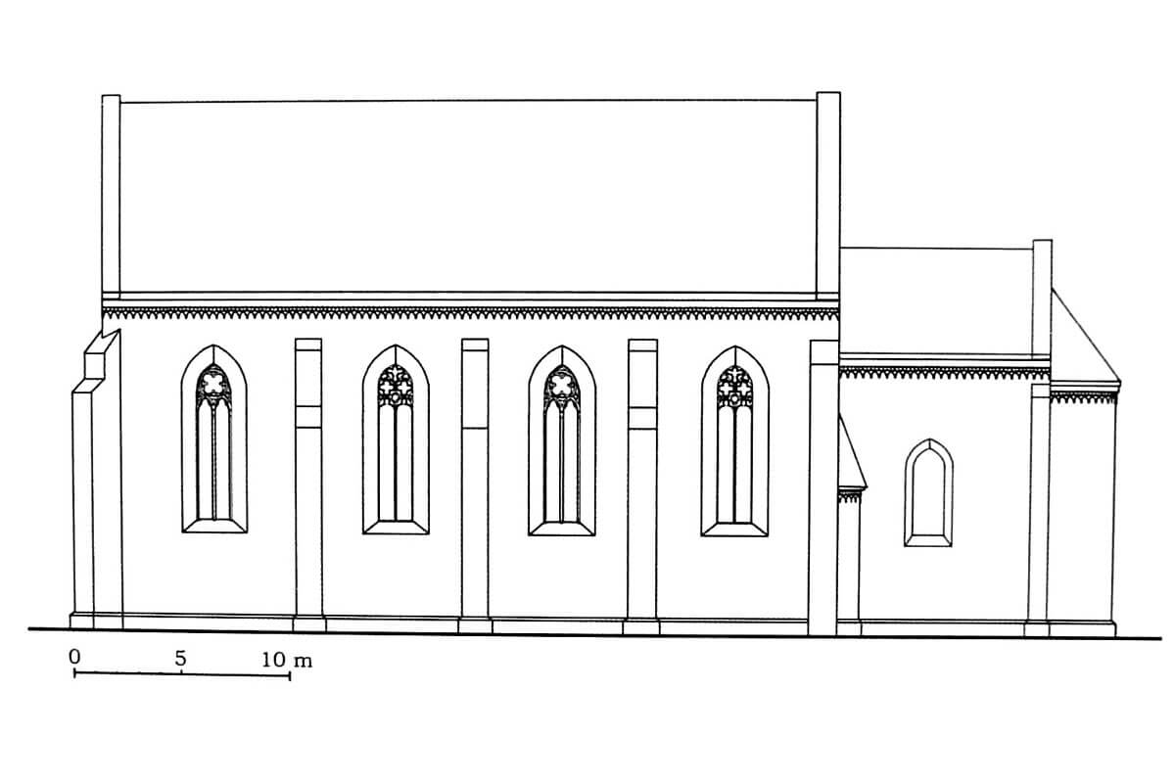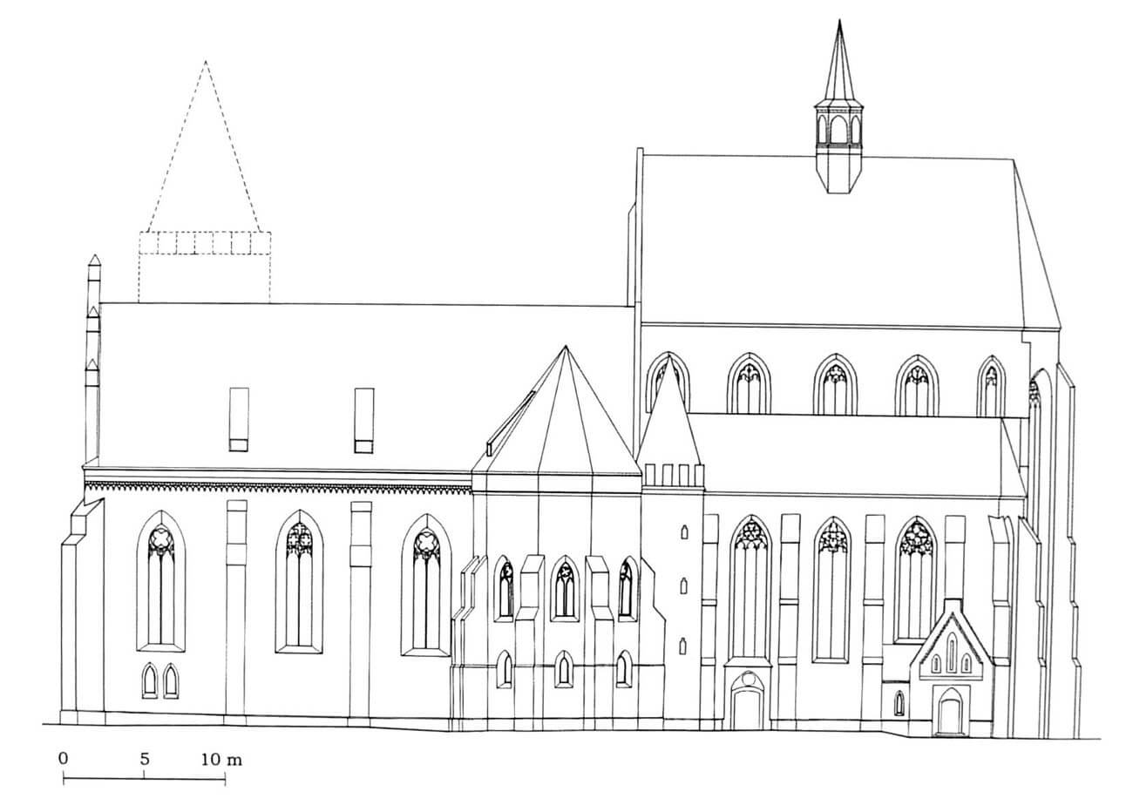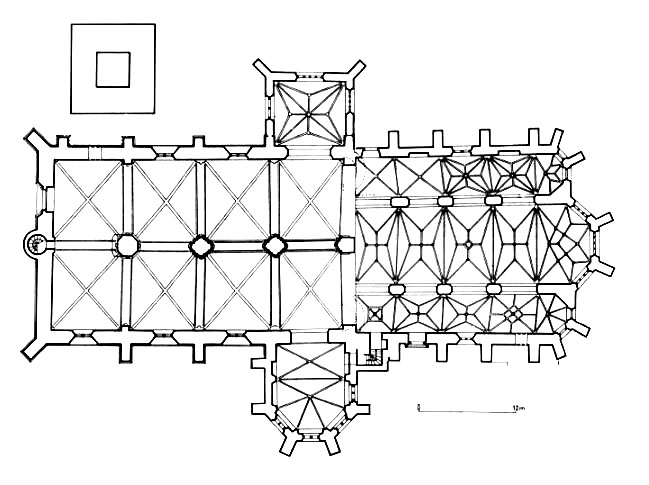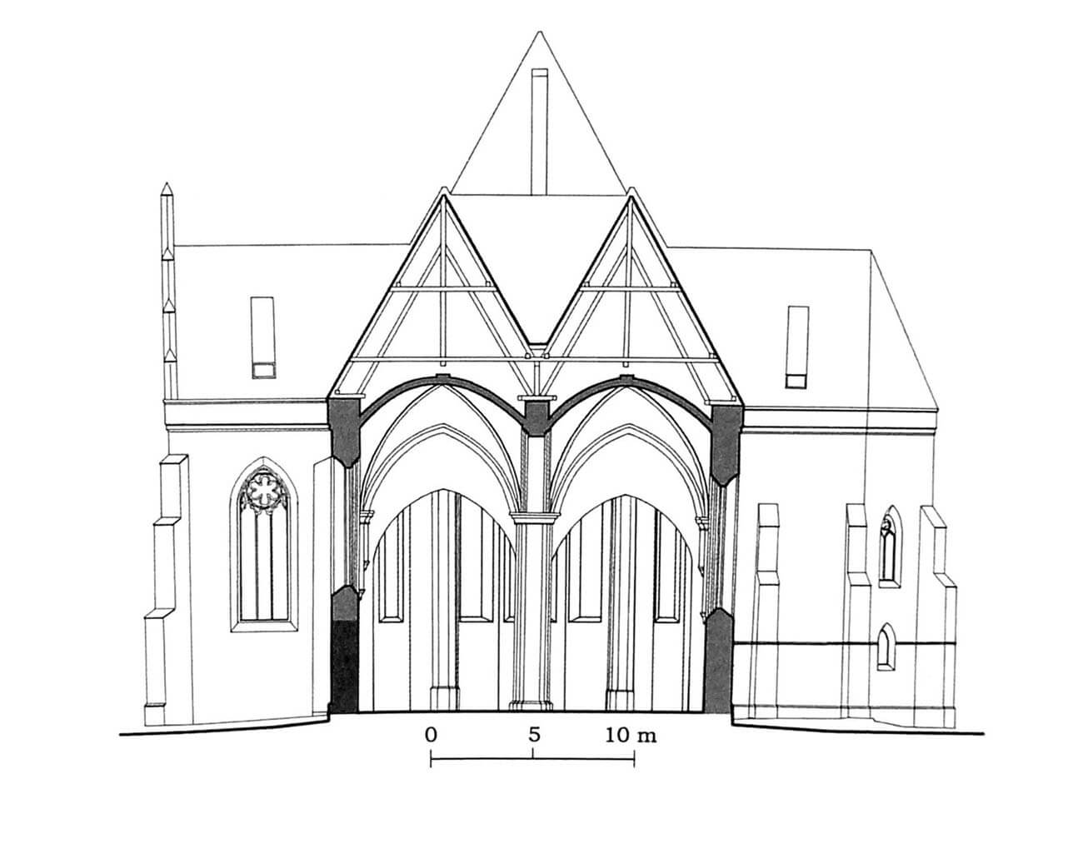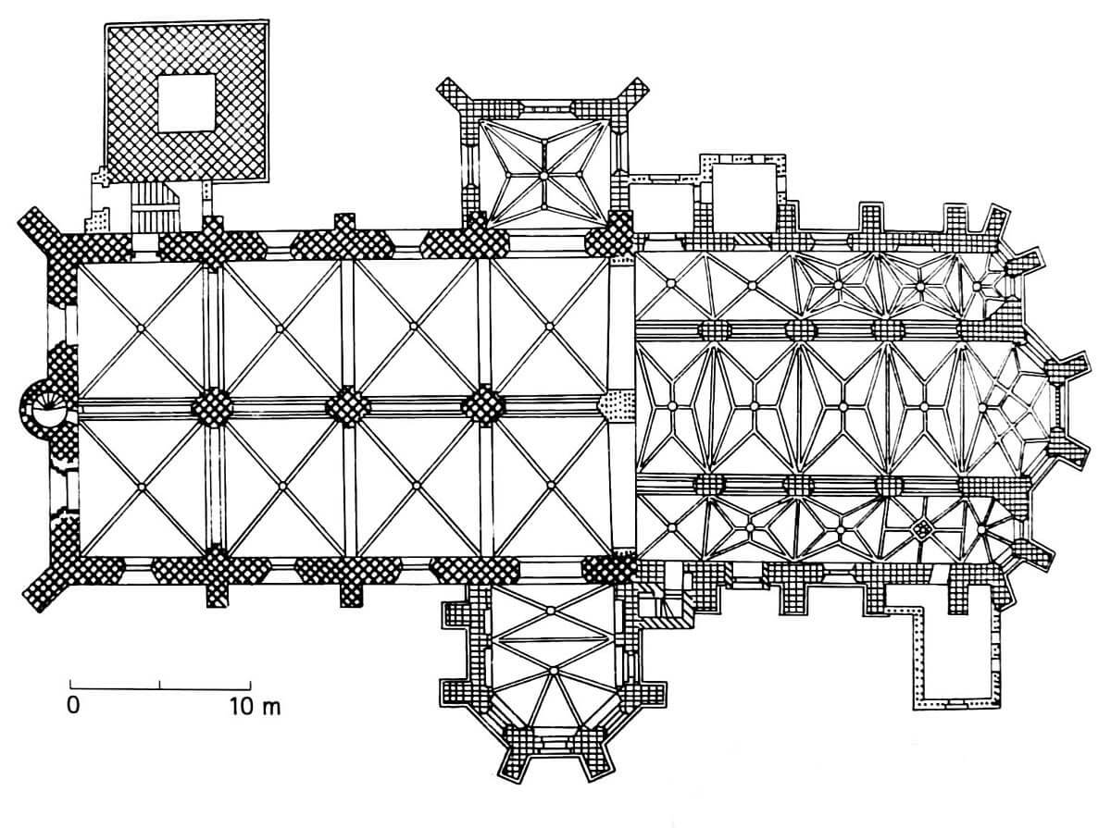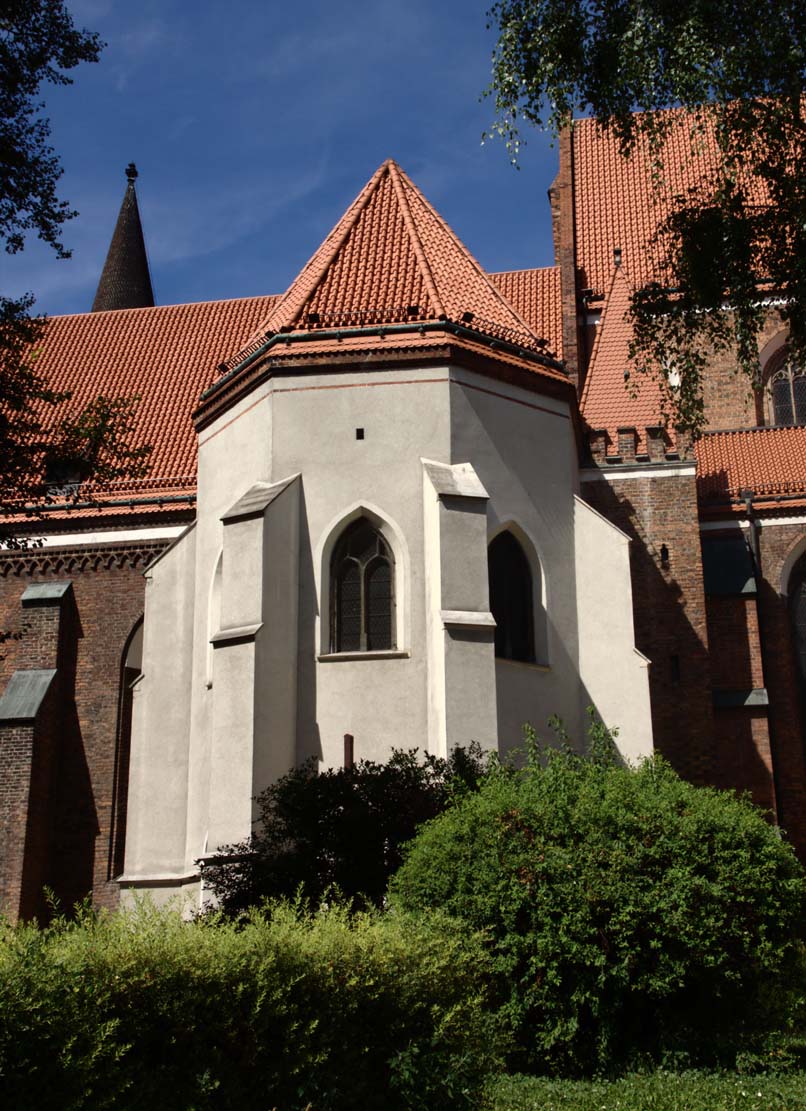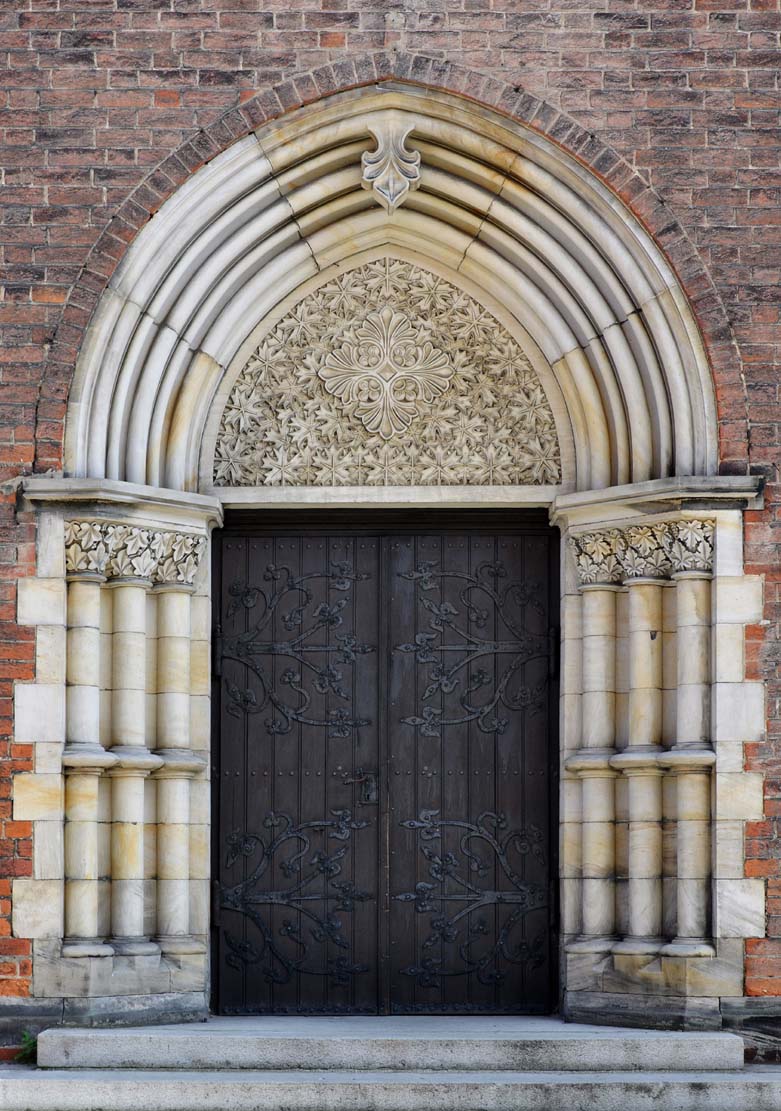History
The parish church in Ziębice was built as an early Gothic building in the years 1265-1275, but it was erected on the site of an older Romanesque church built no later than in the first half of the thirteenth century. At that time, the town of Ziębice did not exist yet, so the Romanesque church probably served the Polish settlement, functioning before the arrival of German colonists. After the transformation of the Polish market settlement into a town in the third quarter of the 13th century, the old church was reconstructed, because was probably already too small at that time or was destroyed during the Mongol invasion.
In the second half of the fourteenth century, the old chancel also turned out to be too cramped or too damaged and was replaced by a new three-aisle Gothic building and the chapel of St. George. Another expansion from 1420-1423 took place at the request of Prince John of Ziębice, who founded the St. Mary’s Chapel, while in the second half of the 15th century a free-standing belfry was erected at the north west facade. It is known that in 1468 during the wars of Matthias Corvinus and George of Podiebrady, the town was staffed with troops supporting Corvinus, who strengthened on the church hill. Perhaps it was then that the construction of the bell tower was decided, which could also have defensive significance.
The church did not suffer during the Hussite wars or during the wars of the second half of the 15th century, so it did not have to undergo renovation or reconstruction. Only at the end of the 15th century a vault was established in the eastern part, but it is not known whether it replaced the older one. The end of the 15th and the beginning of the 16th century was a period of political and economic stability, so the church was significantly enriched at that time, including wall polychromes.
In 1537, the building was taken over by Protestants, but Catholic priests regained it in 1629 during the Counter-Reformation introduced by the Habsburgs. Financial difficulties intensified by high contributions and taxes forced the town in 1649 to sell a big bell, but fortunately the church survived the Thirty Years War without damage. In the second half of the 17th century, only several roof repairs were carried out, while much more serious work had to be done in the 18th century. In the years 1706-1707 the church was renovated, the western part of the vaults was replaced, the roof changed from a double to a single, gable one, and unfortunately the reconstruction of early Gothic gables into baroque was conducted. Another renovation was carried out in the years 1898-1900, baroque accretions were partially removed, neo-Gothic gables and annexes at the chancel were built. New vaults were built in the nave and the walls were covered with bright polychrome incompatible with the historic interior.
Architecture
The original, oldest late Romanesque church was planned as a basilica with a chancel ended in the east with an apse, and with two additional side apses and perhaps with a transept. Soon after the construction began, the spatial layout was changed to an hall one. The northern wall was thickened from the outside and raised, and the southern wall was reinforced with more massive buttresses. As the buttress spacing did not correspond to the new concept, the nave was enlarged by moving the west wall (the trace of these changes is the north-west buttress, located very close to the corner buttress). The hall nave formed in this way became the oldest two-aisle foundation in Silesia, while the late-Romanesque chancel functioned until the 15th century, when it was replaced by a Gothic one. The church from the 13th century was covered above the nave with two gable roofs based on triangular gables. Its buttresses reached the height of the frieze, and a high two-light windows with tracery were placed in each bay. In addition, two tracery rosettes were made in the western wall.
The church in its final form from the Middle Ages in the western part was two-aisle, four-bay, hall. The chancel located from the east had a typical form for the parish churches of Silesian cities: three-aisle, basilica, closed on three sides at each aisle. Two chapels were attached to the eastern bays of the nave. From the south it was the chapel of St. George with a three-sided closure, together with the prince’s gallery and sacristy. On the northern side, the symmetrical shape was preserved after the St. Mary’s chapel was built in the years 1420-1423 with a four-sided shape. On the north-west side of the church was a tall, four-sided, five-storey, stone, originally free-standing belfry, covered with a pyramidal helmet. Its defensive nature may be evidenced by the lack of any openings in the lower storeys and battlement crowning.
Outside, the church was surrounded by buttresses, between which were pointed ogival windows with traceries. The later chancel was illuminated by taller, more slender two-light and three-light windows. In the west facade of the nave two rosettes and an ogival portal in the northern aisle were pierced: early Gothic arose in the first half of the 13th century. The edges of its jambs were set obliquely, so that the entrance opening widened outwards, and three columns on both sides were set against them. Characteristic for the transitional period of the thirteenth century are their flattened bases, capitals placed in the middle of stems and cup capitals with floral decoration. The tympanum with a decoration made of freely scattered maple leaves and a stylized cross in the middle received a particularly sophisticated form. The outer façades of the church were decorated with an arcaded frieze, while the nave was covered with two gable roofs, separate for each aisle.
The later, Gothic chancel part of the church is clearly different from the dark and lower western part, with the interior covered with rib vaults based on heavy pillars. The high eastern part, for a change, houses slender octagonal pillars, usually supporting stellar vaults, as well as cross and net vaults. The lesenes were placed from the side of the central part of the chancel onto the pillars, but at the height of the windows they were cut and pyramid corbels were hung, supporting the ribs of the vaults. On the pillars in the aisles side and at the end of the chancel, the corbels were shaped like heads, except for one pyramidal, moulded one. With the establishment of late-Gothic vaults, the walls of the chancel were covered with wall polychromes at the end of the Middle Ages.
Both pseudo-transept chapels were enclosed with buttresses and a plinth from the outside, the southern one additionally was covered by a drip and crowning cornice. St. Mary’s Chapel was covered with a stellar vault with bosses decorated with Bohemian coats of arms. In the middle there was Poděbrady shield, the superiors of the Duchy of Ziębice, and around it, according to the feudal social hierarchy, the Piast eagle of Prince John shield, the coat of arms of the town and the coats of arms of the most powerful knight families from the surrounding lands. The corbels received the forms of carved heads. In the chapel of St. George, a sacristy was placed on the ground floor, and a ducal gallery on the first floor, later transformed into a chapel, with both parts opened to the inside with arcades and covered with cross-rib vaults.
An element of the equipment of the late-Gothic church was a stone sacrarium placed in the chancel. Mounted on a polygonal pillar, it had two hexagonal storeys with arcaded openings, the lower of which was closed with a forged grate. Both storeys were enclosed in the corners with buttresses ended with pinnacles, suspended on corbels in the form of heads. In addition, both floors were topped with openwork balustrades decorated with tracery, and the whole was topped with a large pinnacle decorated with crockets, fleuron and a cross.
Current state
The Ziębice parish church is today the oldest and most valuable monument of the town, of historical and artistic importance extending to the whole of Silesia. It has survived in fairly good condition, although it is worth remembering that both western gables are a neo-Gothic addition from the late nineteenth century, the western portal in the southern aisle is similarly modern, and the vaults have been rebuilt over the centuries.
Inside altar wings from the early 16th century, a late stone sacrarium, two Gothic crucifixes, a carved triptych from the early 16th century, and a stone pulpit from 1595 have been preserved from the late-medieval furnishings. On the northern wall of the chancel, there are also frescoes from the 15th century, and on the eastern wall from the early 16th century, not very well restored at the turn of the 19th and 20th century. The most authentic undamaged figural painting filling the east wall of central nave.
bibliography:
Architektura gotycka w Polsce, red. M.Arszyński, T.Mroczko, Warszawa 1995.
Kozaczewska-Golasz H., Halowe kościoły z XIII wieku na Śląsku, Wrocław 2015.
Pilch J., Leksykon zabytków architektury Dolnego Śląska, Warszawa 2005.
Świechowski Z., Architektura romańska w Polsce, Warszawa 2000.
Zlat M., Ziębice, Warszawa 1967.

