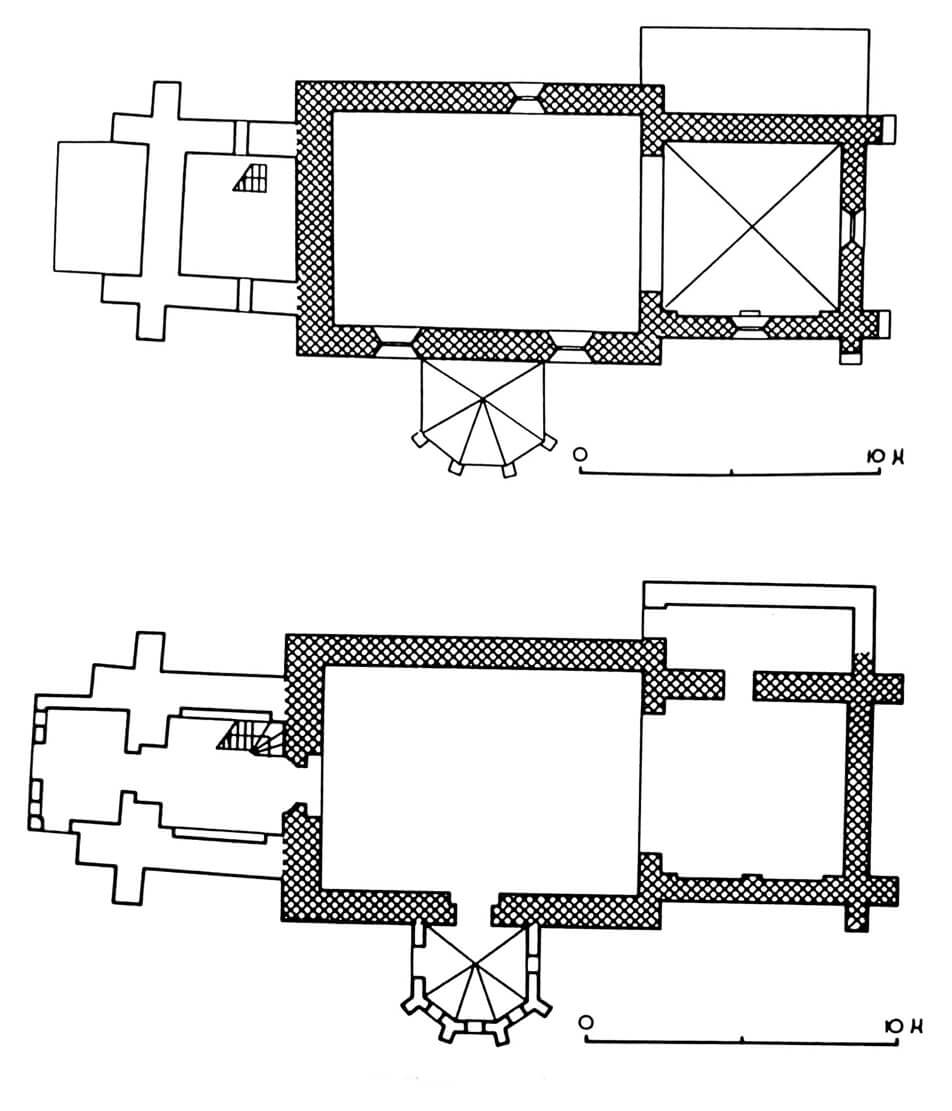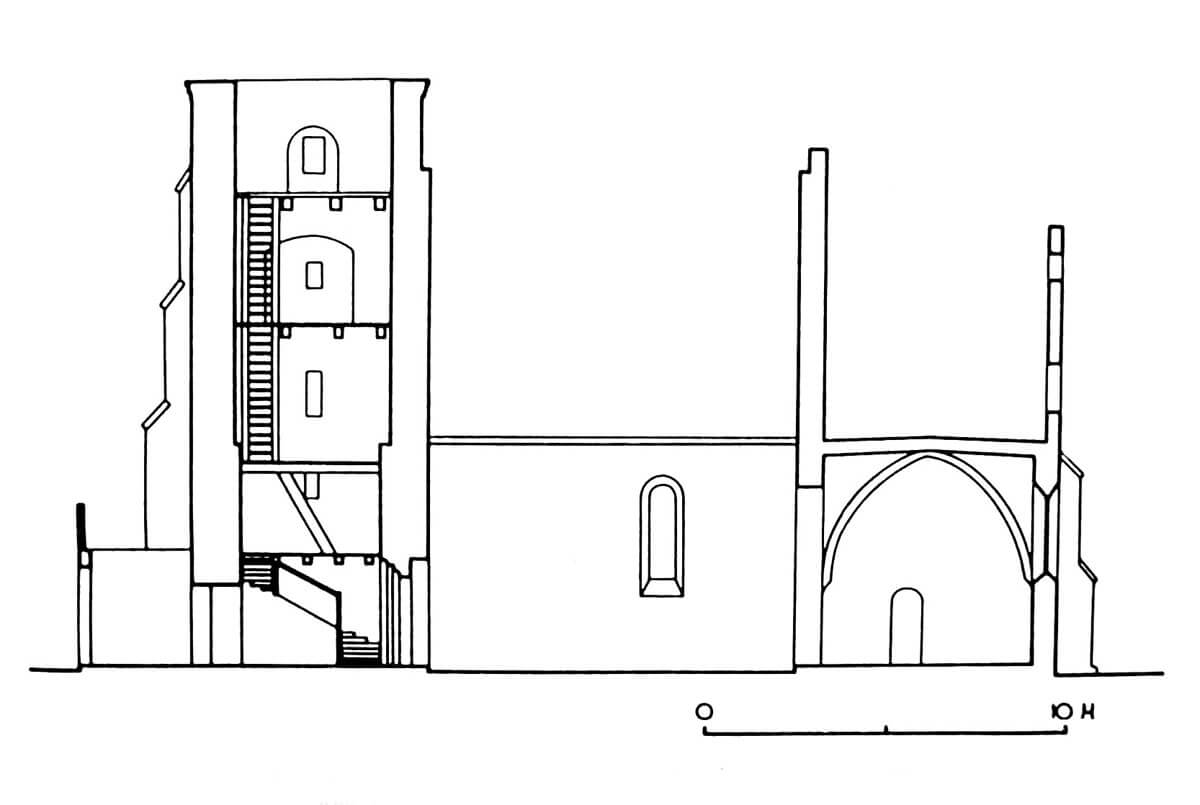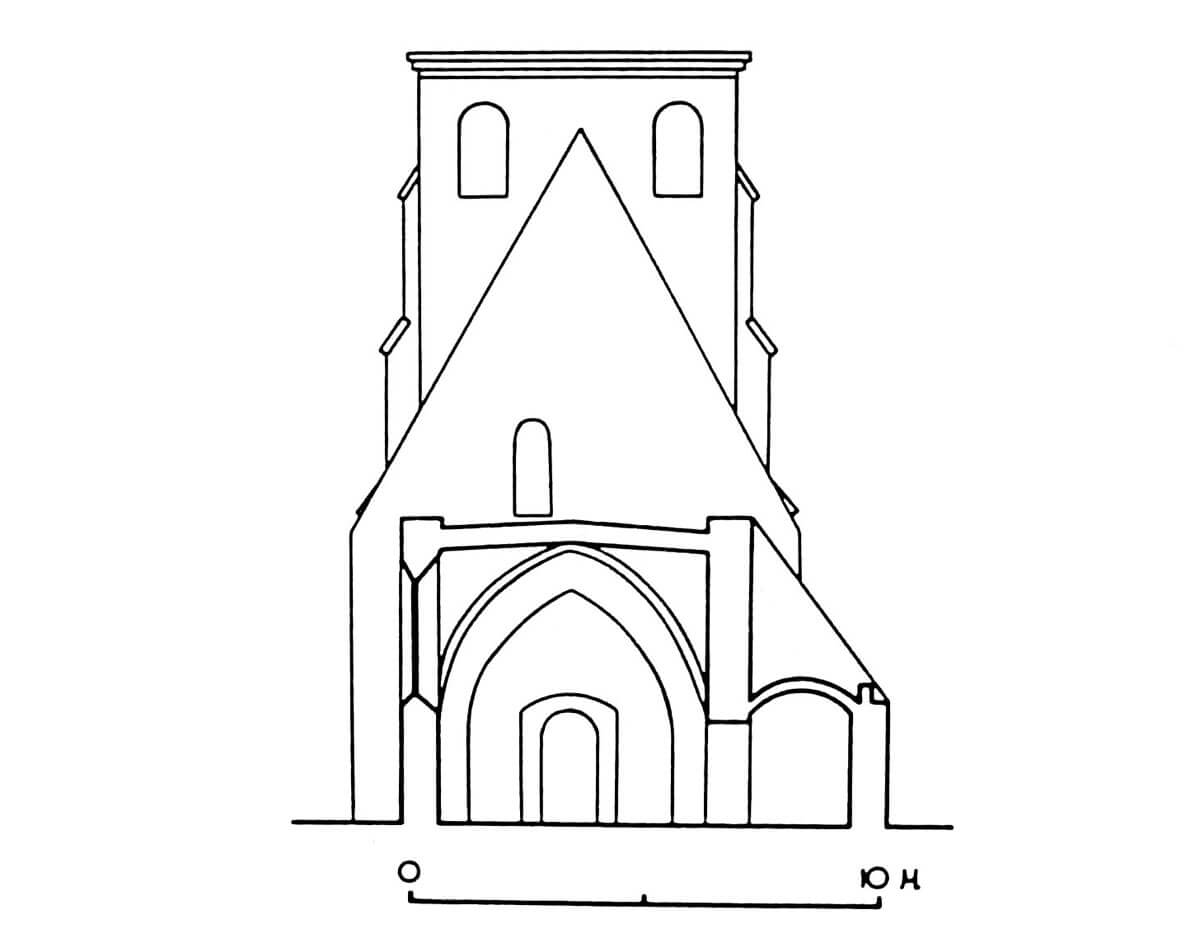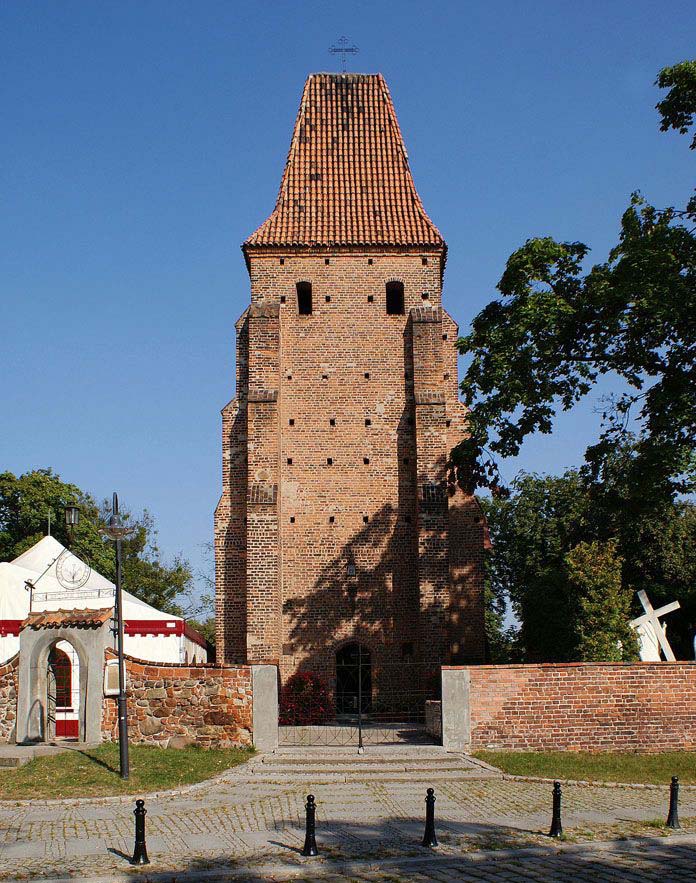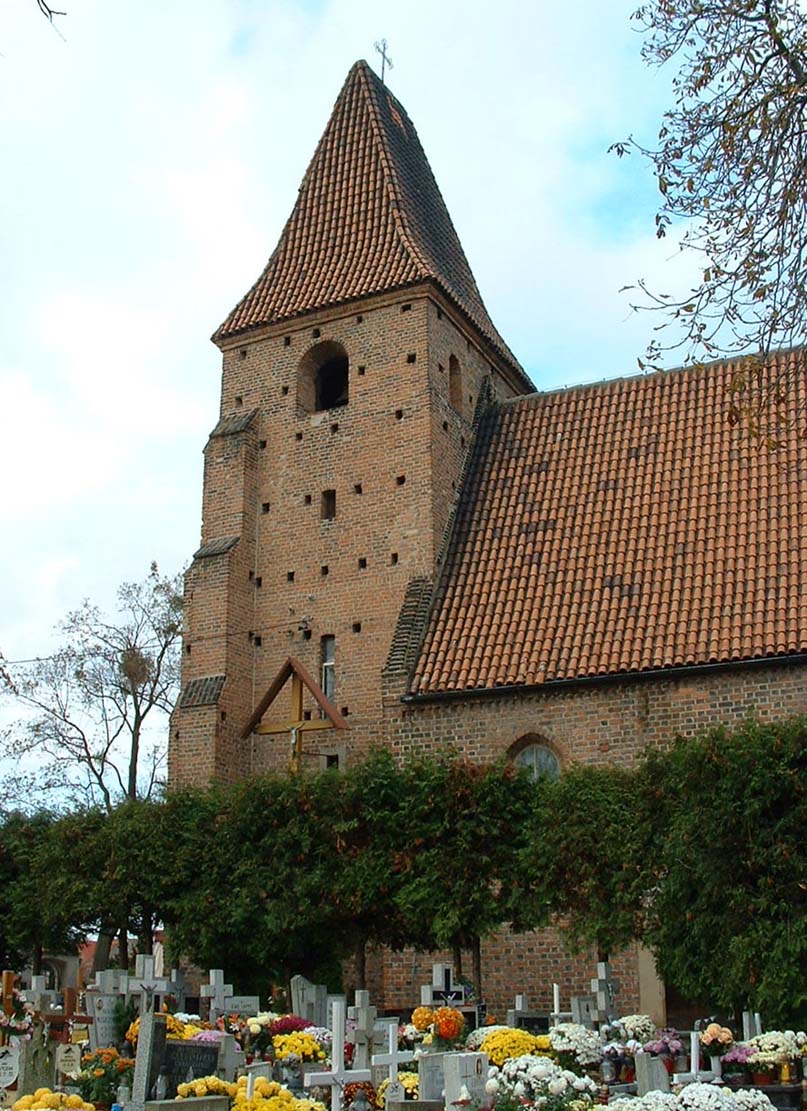History
Church of St. Lawrence in the settlement initially called New Church (Neukirch), was probably built in the last quarter of the 13th century. In 1280, it was recorded in documents. In the 15th century, a tower and a sacristy were built. In the 18th century, the windows were enlarged, and in the 19th century, the western portal was created. Further reconstructions planned for the years 1911-1914 were not carried out due to the outbreak of World War I, and later probably due to lack of funds. During the fights for Wrocław in 1945, the monument was damaged. The reconstruction was carried out in the years 1947-1950.
Architecture
The church received a layout typical of 13th-century rural parish churches. Originally, it consisted of a rectangular nave measuring 10.2 x 7.1 meters and a narrower and lower chancel on the eastern side, also built on a quadrangle plan. In the 15th century, a sacristy was added on the north side of the chancel and a four-sided tower was added to the nave from the west. The whole building was made of bricks in the Flemish bond, with the exception of a stone plinth and stone architectural details.
The chancel, reinforced from the outside with buttresses, was covered with a cross vault inside, the ribs of which were placed on two sandstone corbels. The nave of the church was originally covered with a simple ceiling made of timber, so there was no need to strengthen its walls. The lighting of the building was provided by ogival windows, splayed on both sides. Among them, the slightly wider east window, two-light, filled with tracery with trefoil and quatrefoil motifs probably stood out. The entrance to the nave led from the south and, before the addition of the tower, probably from the west.
The late-Gothic tower received a very austere form with high, stepped buttresses in the western corners, placed perpendicular to each other. The walls, pierced by a few windows, did not receive any decoration in the form of blendes, friezes or cordon cornices. The external façades were enriched only by regularly spaced putlog holes, left by the scaffoldings used during the construction. The interior of the tower was divided into five floors by means of wooden ceilings.
Current state
The church has preserved the spatial layout obtained in the Middle Ages, both the early-Gothic nave and chancel, as well as the late-Gothic tower and sacristy. Inside the chancel the original rib vault is visible. Unfortunately, the windows were enlarged in the early modern period, with the exception of the preserved eastern tracery window in the chancel. Completely new openings were also pierced, such as the western portal in the ground floor of the tower. Of the medieval equipment, a stoup made of sandstone in the 15th century has survived.
bibliography:
Kozaczewski T., Wiejskie kościoły parafialne XIII wieku na Śląsku (miejscowości S-Ż) i na Łużycach, Wrocław 1994.

