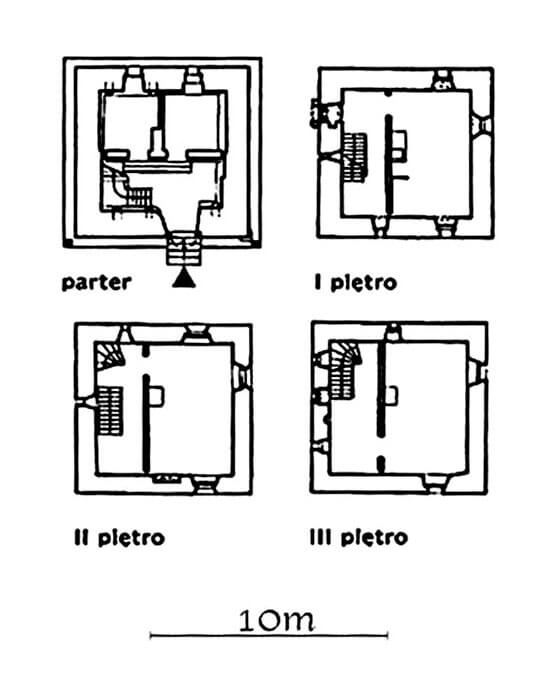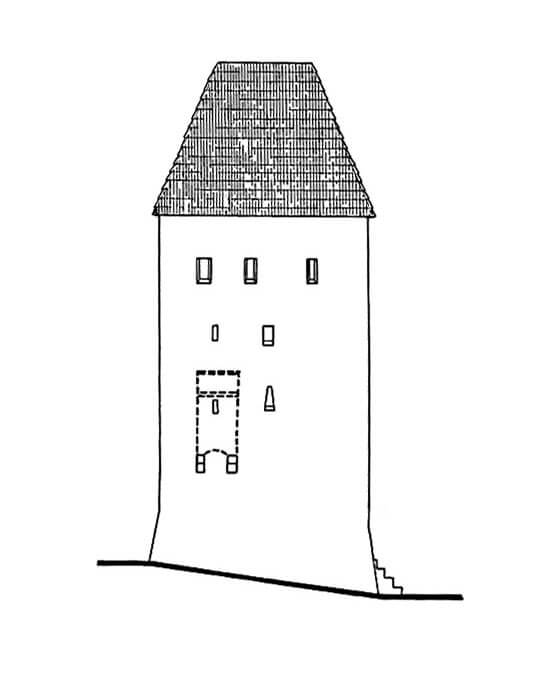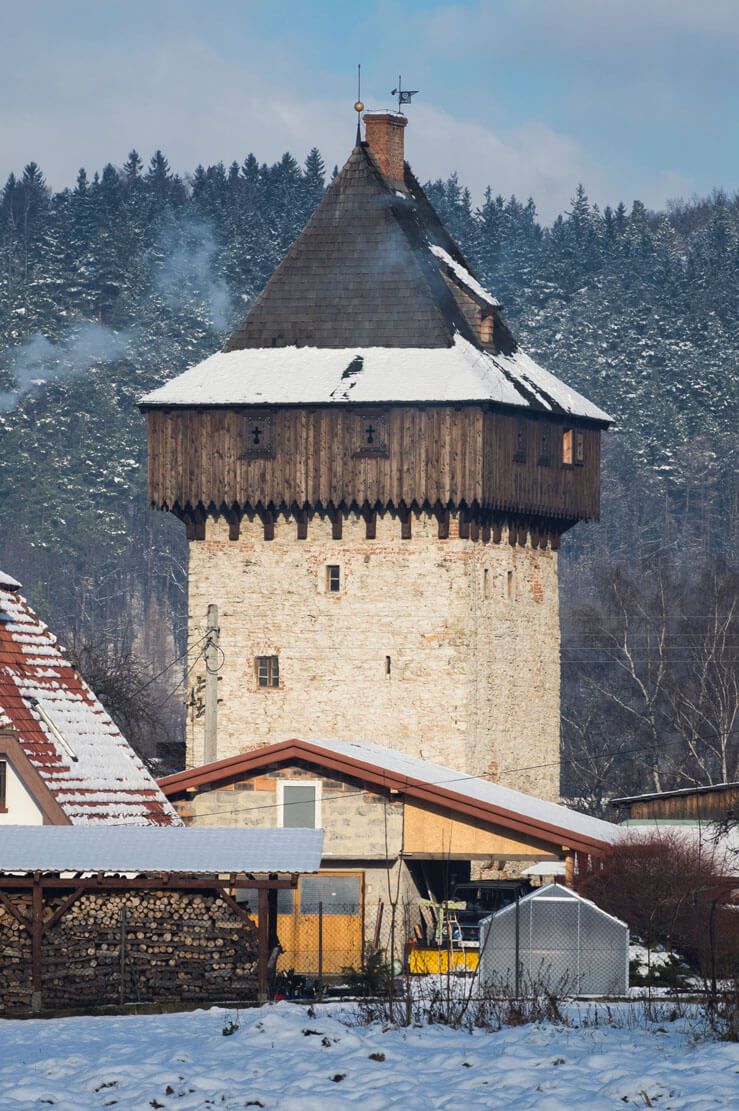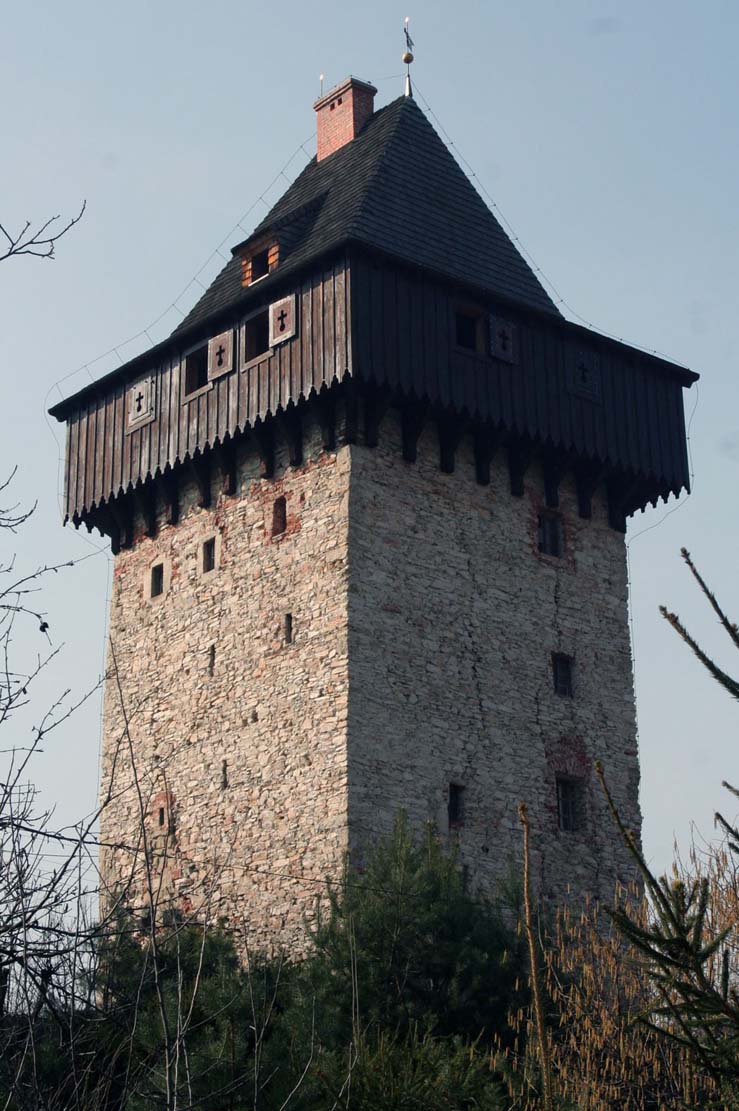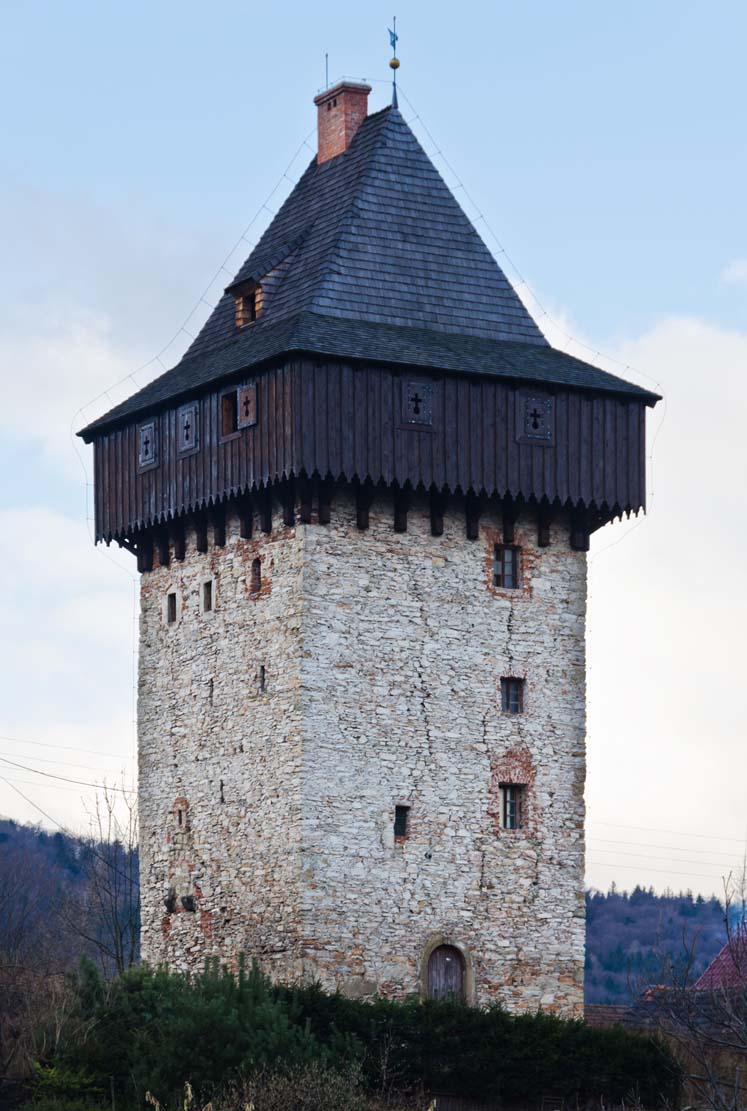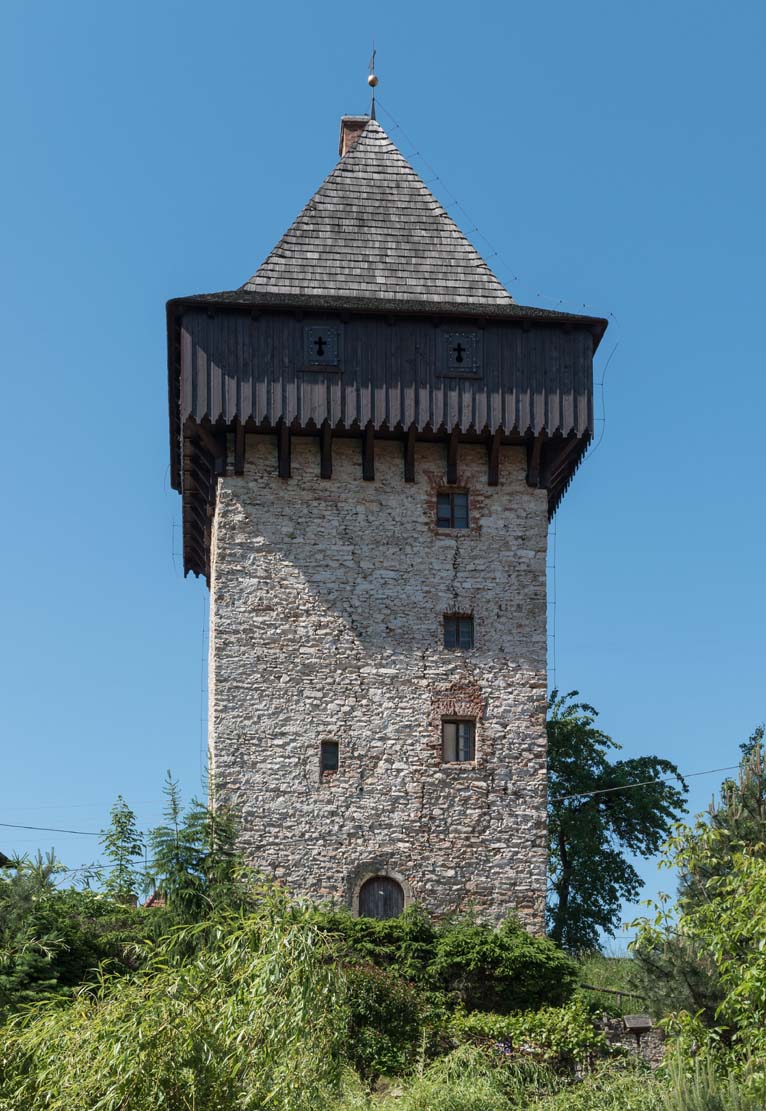History
The tower house in Żelazno (German: Eiserdorf) was most probably built at the end of the 15th century. Its founder was not indicated in documents, although it could have been the burgrave of Kłodzko Castle, Jacob Stanke von Koritau, owner of local estates, recorded after 1485. In 1493, this nobleman purchased estates near Lądek, in the years 1494-1499 he owned a house in Kłodzko, and from 1496 he was the owner of the Niederhof manor in Ścinawka Średnia, where he took up permanent residence. He probably visited Żelazno occasionally, which is why the tower probably only served as residential building occasionally. During the Thirty Years’ War in 1646, the tower was destroyed by fire. In 1727 it was rebuilt, plastered and covered with a new roof. In 1966, the monument underwent a general renovation.
Architecture
The tower was built on a raised area in the Biała Lądecka river valley, a few dozen meters away from the parish church of St. Martin, located on a neighboring hill. On the eastern side, it was limited by a steep riverside escarpment. On the western side, the terrain fell, rising again a short distance away until it culminated with the aforementioned parish church. A trail probably ran between both buildings in the Middle Ages.
The tower was created on a quadrangle plan measuring 6.5 x 7 meters, with a base part equipped with batter. It was therefore a small building with a slender shape. Its interior was divided into four storeys, probably covered with a high hip roof and a surrounding hoarding porch. The walls were pierced with narrow, slit openings with internal splays; only on the upper floors there could be larger windows. A latrine projection was placed on the first floor. The entrance to the tower was placed on the ground level.
The ground floor of the tower, like the upper floors, was covered with a wooden ceiling supported by stone corbels. Each floor could have had a two-room layout, consisting of ladder stairs separated from the neighboring room by screen, because the tower did not have a staircase in the thickness of the perimeter wall. The lowest floor probably had an auxiliary and utility function. The second floor with a latrine, to which a short passage led with a niche for a lamp or candle, could have been residential. The third floor in the northern wall of which arcades were placed, could also have been residential.
Current state
The tower is currently privately owned. Thanks to its new owner, it has regained an appearance close to the original one – the external modern plasters were removed, the timber porch was reconstructed and high hip roof was built. On the second floor relics of the latrine and the original narrow openings have been preserved, while inside there are stone corbels on which the ceiling was set. The two-room division of the storeys dates back to the early modern period, but it is very likely that it replicates the original solution.
bibliography:
Chorowska M., Rezydencje średniowieczne na Śląsku, Wrocław 2003.
Leksykon zamków w Polsce, red. L.Kajzer, Warszawa 2003.

