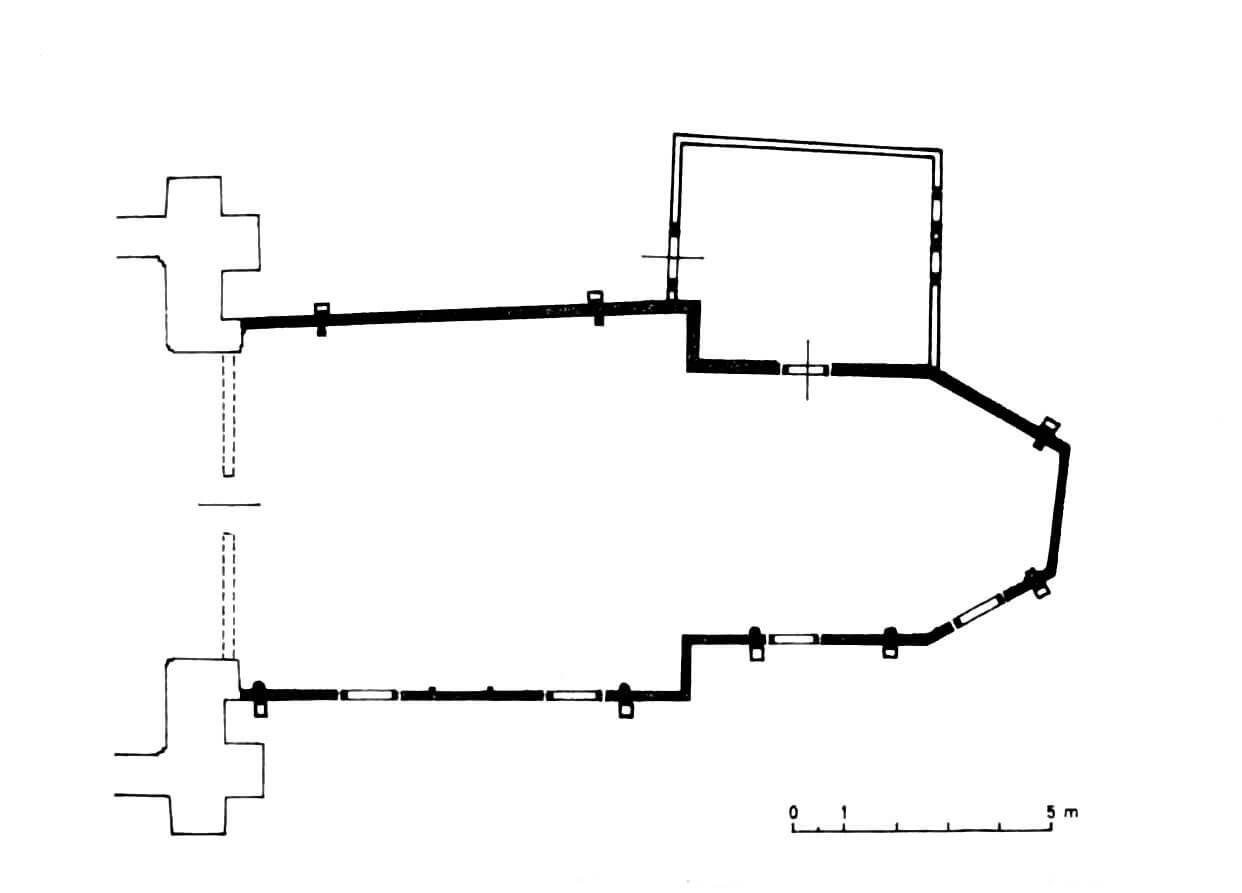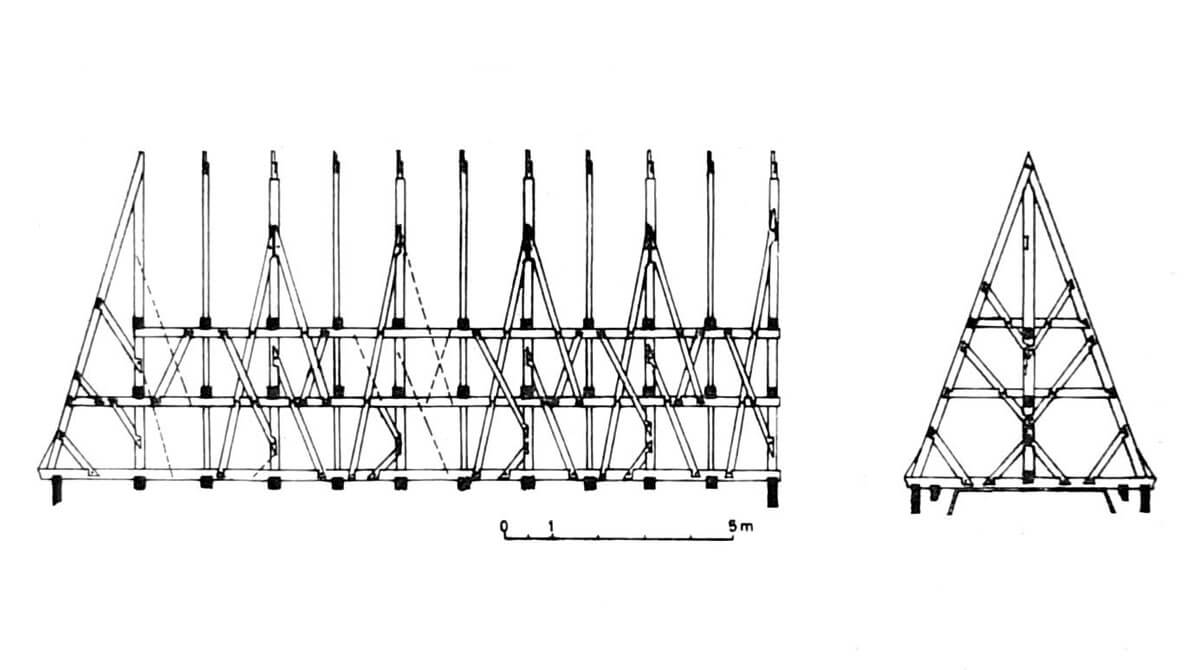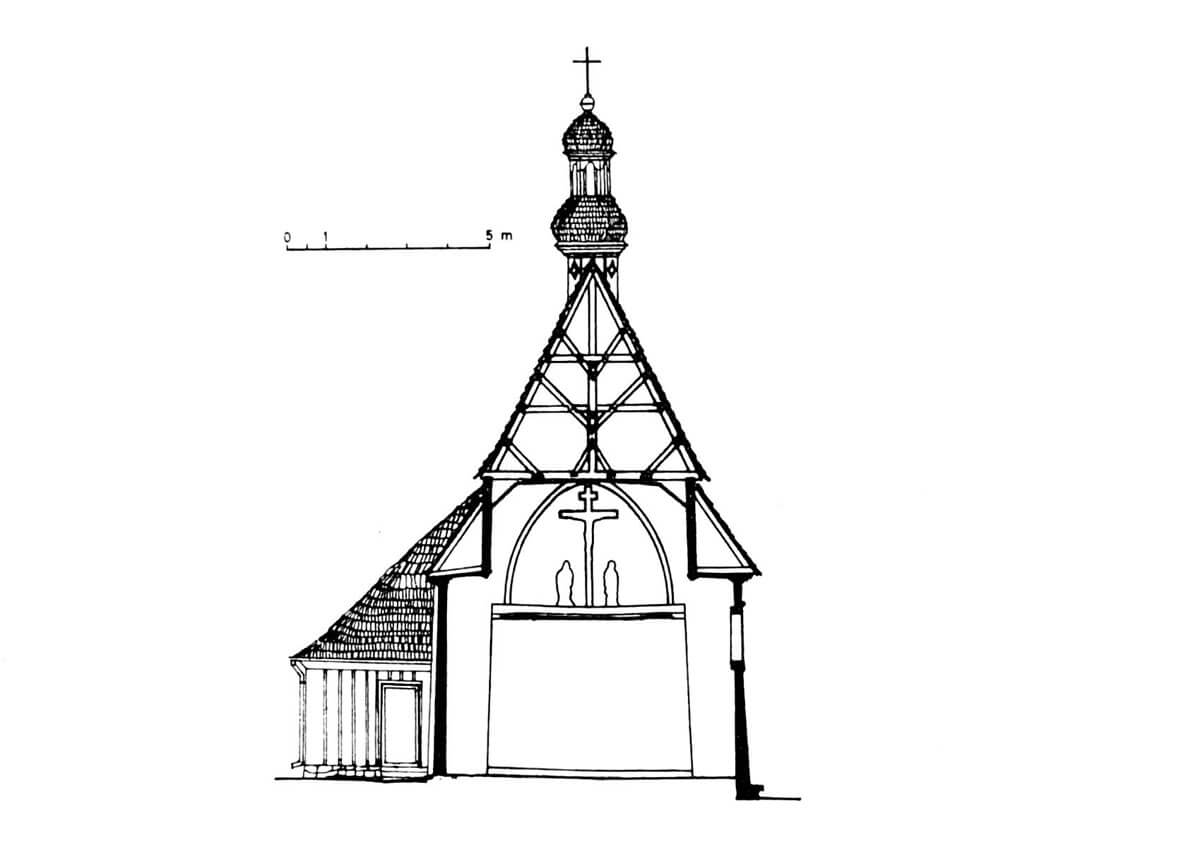History
The first mention of the parish in Zborówek was recorded in documents in 1326. The settlement was then called Beszowa Biskupia, and the name Zborówek was established only in the mid-15th century. The late-Gothic, wooden church was erected in 1459, funded by the then parish priest Piotr, which was announced by placing an inscription on the rood beam. In 1470, the church of St. Nicholaus and St. Giles were mentioned by the chronicler Jan Długosz. The church was re-consecrated after renovation in 1654. Another renovation was carried out in 1826, when the foundation was replaced and the sacristy was renewed. Around 1870 or 1881 the building was renovated again. At that time it had two porches, from the north and west. In the years 1906-1908, the demolition of the valuable monument was considered, which ultimately did not happen, but a brick, neo-Romanesque nave was added to the wooden church. In 1914, the walls were boarded and new polychromes were placed inside. A thorough renovation combined with the installation of a new foundation was carried out in 1975.
Architecture
The church was erected on a hill overlooking the slopes descending to the south, towards the floodplain of the Vistula River. Originally, it was a wooden, orientated, aisleless Gothic church with a rectangular nave, slightly narrowing towards the west, and a narrower, three-side ended chancel in the east. A small, rectangular sacristy was attached to it from the north. There were porches on the western and northern sides of the nave, but it is not certain whether they were built in the Middle Ages.
The church was erected in a log frame construction, on a stone foundation. This structure in the 15th-century churches in the Małopolska region was shaped in a characteristic way, slightly narrowing towards the top of individual frames, which resulted in visible slope of the external face towards the interior of the building. The method of connecting frames in the corners was varied, but regardless of how the logs were joined at the corners, the connections were always accompanied by so-called covered peg, i.e. the element stiffening the bond itself. This was the basic factor distinguishing the early medieval, primitive construction from that used by professional carpenters from the period of late Gothic.
The nave and chancel were covered with a homogeneous gable roof, and the church’s façades were covered with formwork made of vertically arranged boards. The foundation was protected by a drip, and the wall was crowned with a under-eaves cornice. The roof truss in the church was created in the king post truss system, common in the 15th century with empty and full truss alternately, also longitudinal stiffening of the truss was used. However, it did not play a decisive role in the construction of the church, but the so-called the “zaskrznieniowy” (chest) system. In the medieval Małopolska church, the spacing of individual logs of truss was adapted to the width of the chancel, and bottom beams of the truss were supported in the chancel on the last frame of wall. In this situation, the lateral, wider parts of the nave did not support the truss, so two structural operations were carried out: extending the upper parts of the chancel walls to the nave, up to the west wall of the church and the lowering height of the side walls of the nave. In this way, on the beams of the presbytery walls extended on the nave, the truss was supported above the nave, and over its side walls was a suitable slope, enabling covering of the wider parts with extended gable roof or separate mono-pitched roof. Inside the church, the lateral, wider than the presbytery, parts of the nave gave the impression as if they were covered with a lowered ceiling (looking like a suspended chest).
Current state
Church of St. Giles is one of the oldest timber buildings in Poland, unfortunately overwhelmed by the neighboring modern block. Because of it, the porch and the western wall have not survived. The boarding was replaced at the beginning of the 20th century, the foundation is also modern, and the turret on the roof ridge is early modern. Inside, the corbels of the rood beam have been removed. The monument is generally accessible from the outside, while inside after consultation with the parish priest. Inside is a late gothic timber crucifix from the second half of the 15th century and two wings of a late gothic triptych, made in 1481. In the northern part of the nave there is the late gothic triptych of Marczina Czarne from the first half of the 16th century.
bibliography:
Adamczyk A., Kościoły drewniane w województwie kieleckim, Kielce 1998.
Architektura gotycka w Polsce, red. M.Arszyński, T.Mroczko, Warszawa 1995.
Brykowski R., Drewniana architektura kościelna w Małopolsce XV wieku, Warszawa 1981.
Katalog zabytków sztuki w Polsce, t. III, województwo kieleckie, zeszyt 1, powiat buski, red. J.Łoziński, B.Wolff, Warszawa 1957.




