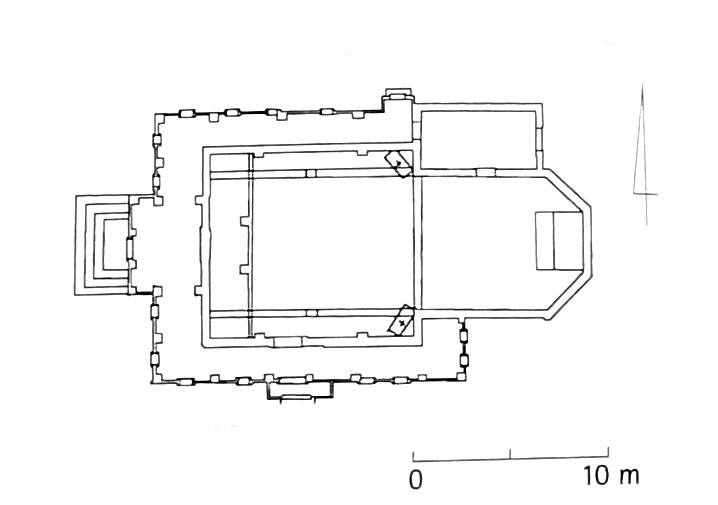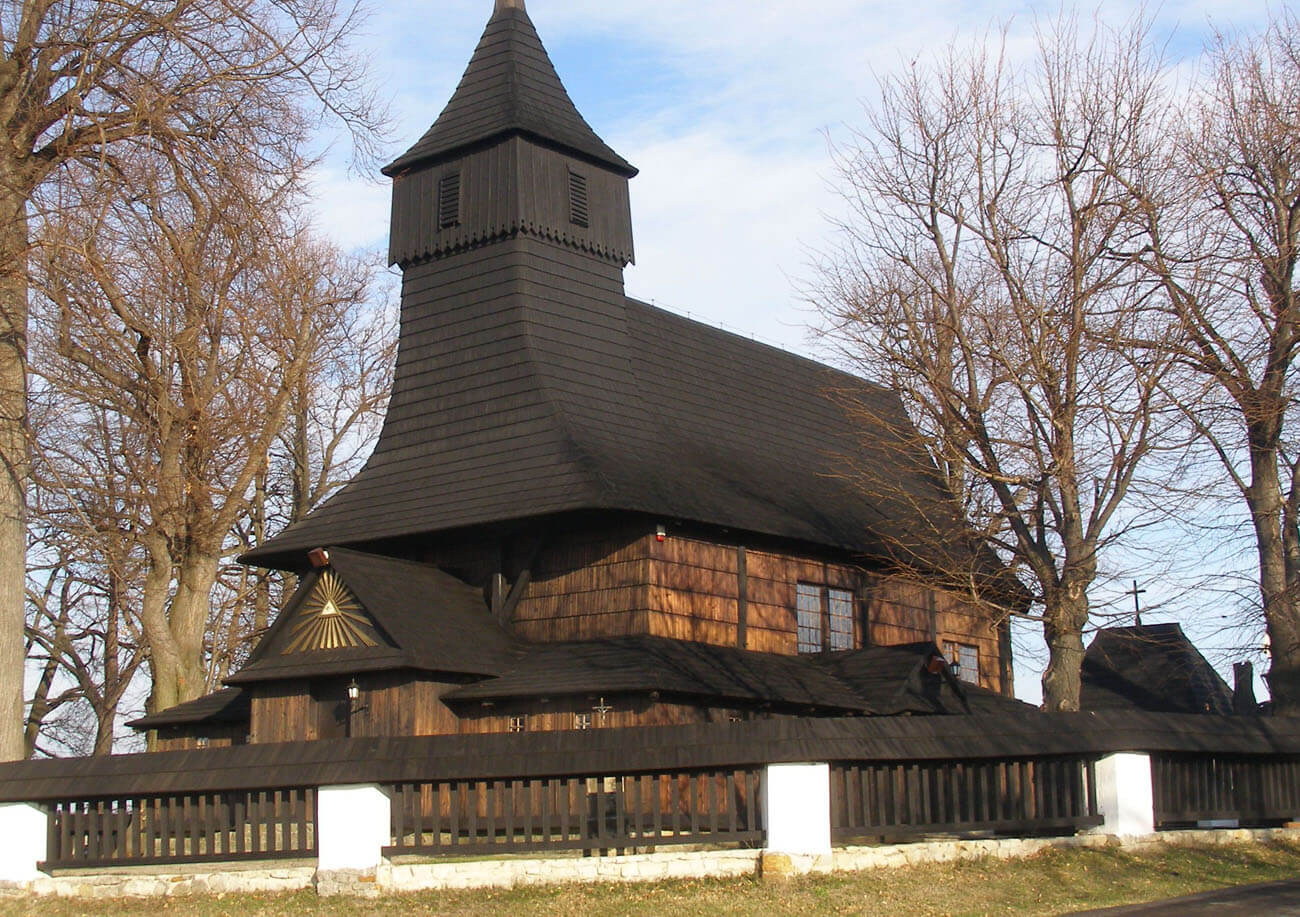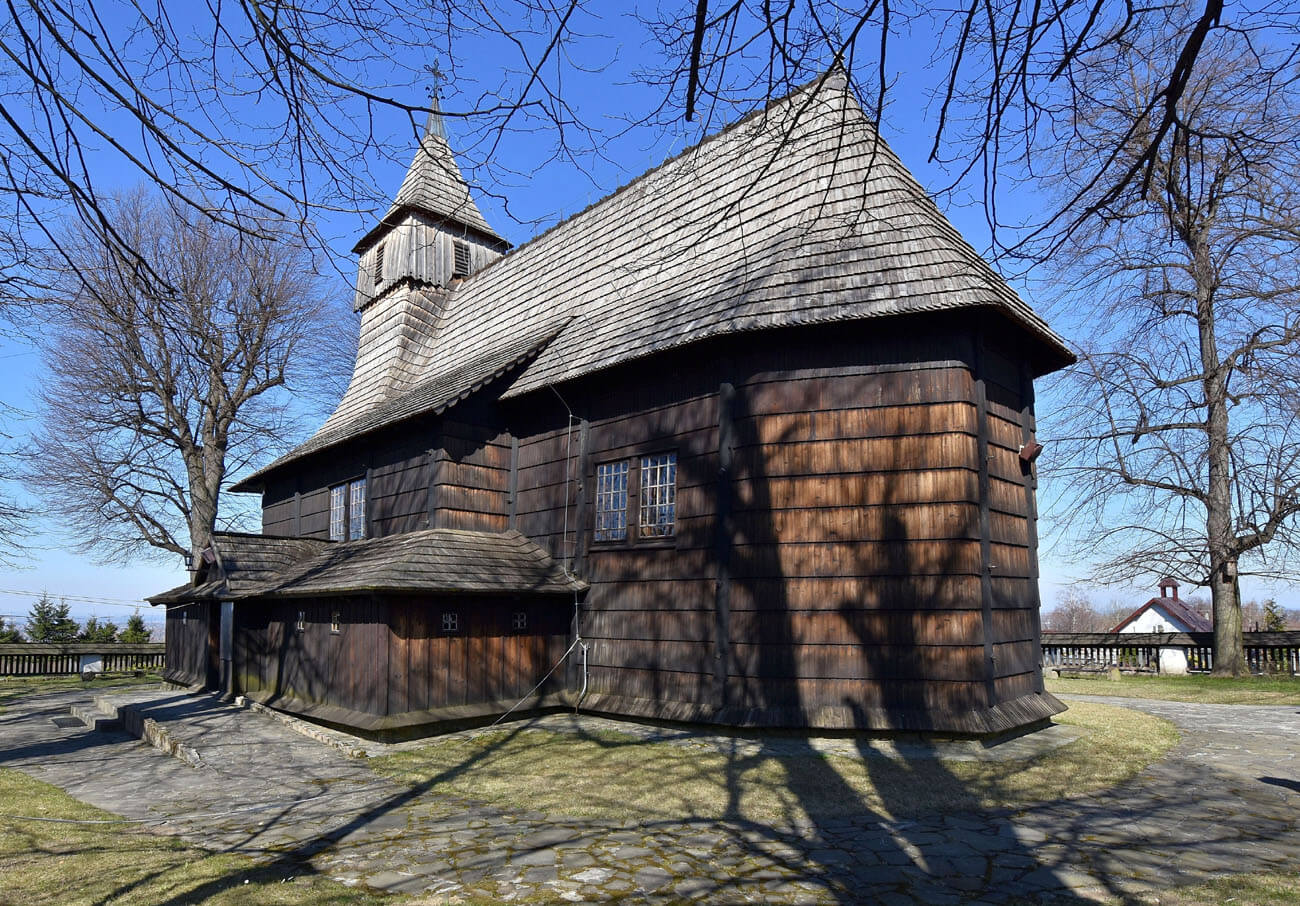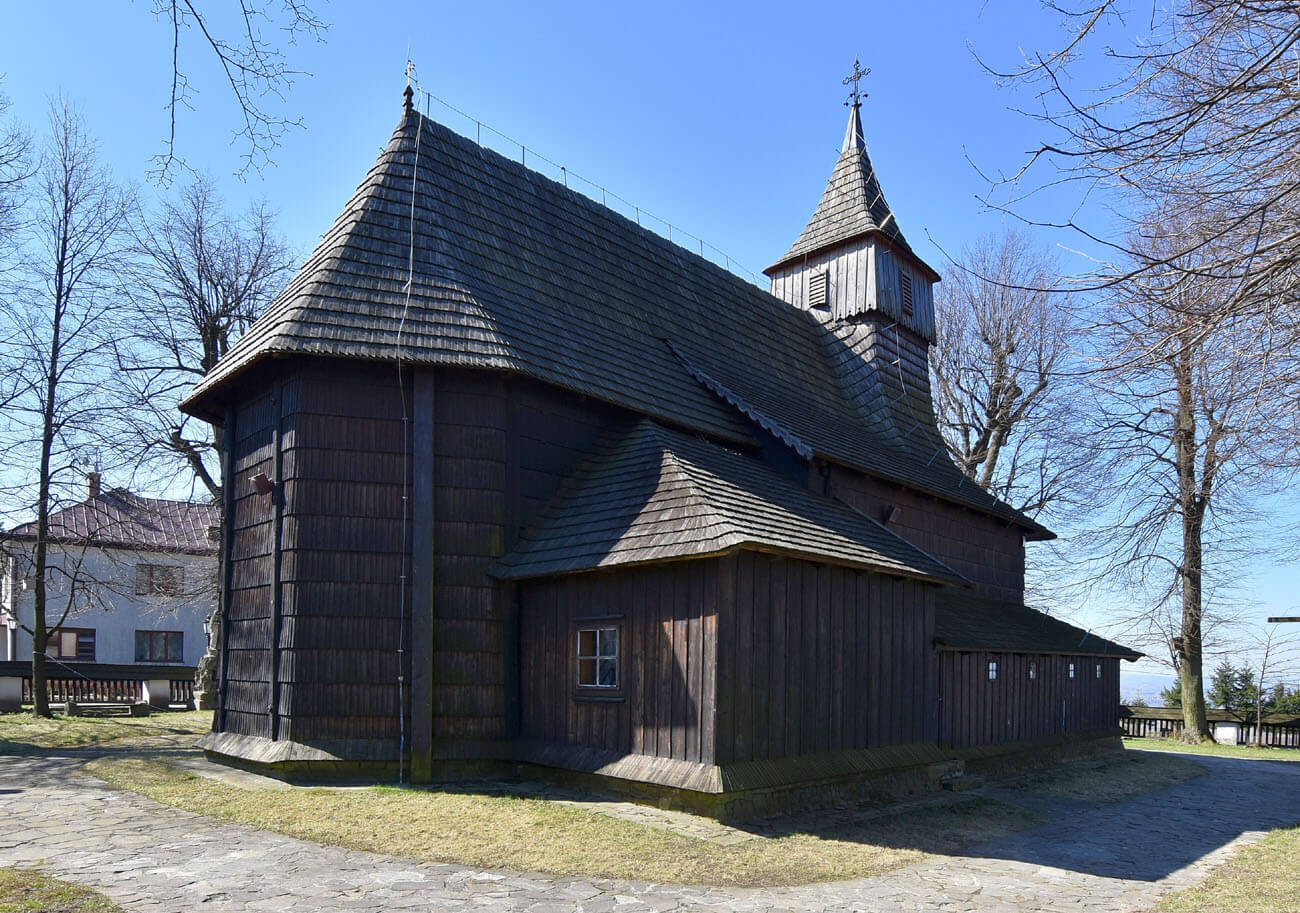History
According to tradition, the parish in the village of Zawada was founded in the 12th century, but the first references to the local church were recorded in 1326. The parish was to be founded by the Benedictines from the abbey in Tyniec. In 1400, the bishop of Kraków, Piotr Wysz from Radolin, abolished the parish in Zawada, creating a capitular vicarage in its place. Late Gothic church of St. Martin was built in it at the end of the 15th century. Before 1665, it was thoroughly renovated. At that time, the tower and perhaps the arcades were added, although the latter could have been built in the 18th century. In the 19th century, the interior was decorated with figural polychrome on the ceilings and ornamental polychrome on the walls. In 1900 and then in 1966, the church underwent a thorough renovation, during which the structure was strengthened, the tower and the arcades were renovated, and the formwork of the walls and shingle covering were replaced.
Architecture
The late-Gothic church was erected in the northern part of the village, situated on the slope of St. Martin Mountain. It was built of wood in a log construction technique, i.e. with walls consisting of horizontally arranged wreaths of beams, joined at the corners. In this way, an aisleless nave was created on the plan of a short rectangle similar to a square, a narrower chancel with a three-sided closure in the east, and a sacristy attached to its northern wall.
Two Gothic portals in the nave led to the interior of the church, western and southern one, both with a pointed, chamfered heads. The portal of the door to the sacristy was made in the shape of a truncated trefoil. Lighting was provided by few windows, created only on the south side. The interior was covered with a flat ceiling, in the nave with “zaskrzynienia”. The church was covered with a gable roof with a single ridge above the nave and chancel.
In the medieval church, the spacing of individual bays of roof truss was adapted to the width of the chancel, and the bottom beams of the truss were supported in the chancel on the highest logs of the walls. In this situation, the side, wider parts of the nave did not support the truss, so the upper parts of the chancel walls had to be extended to the nave and the height of the side walls of the nave had to be lowered. In this way, the extended beams of the chancel walls provided support for the truss above the nave, while the side parts of the nave, covered with a lowered ceiling, looked like a suspended chest (“zaskrzynienia”).
Current state
The present church has partially changed its form in relation to the late-Gothic original. A later addition is the tower built over the western part of the nave, as well as the arcades surrounding the nave. Among the Gothic architectural details, three portals and a rood beam have been preserved. The interior of the church is almost entirely early modern, only the crucifix on the balustrade of the choir dates from the beginning of the 16th century.
bibliography:
Biała karta ewidencyjna zabytków architektury i budownictwa, kościół parafialny pw. św. Marcina, M.Grabski, nr 10728, Zawada 1996.
Brykowski R., Kornecki M., Drewniane kościoły w Małopolsce południowej, Wrocław 1984.
Cisowski B., Duda M., Szlak architektury drewnianej. Małopolska, Kraków 2005.
Krasnowolski B., Leksykon zabytków architektury Małopolski, Warszawa 2013.




