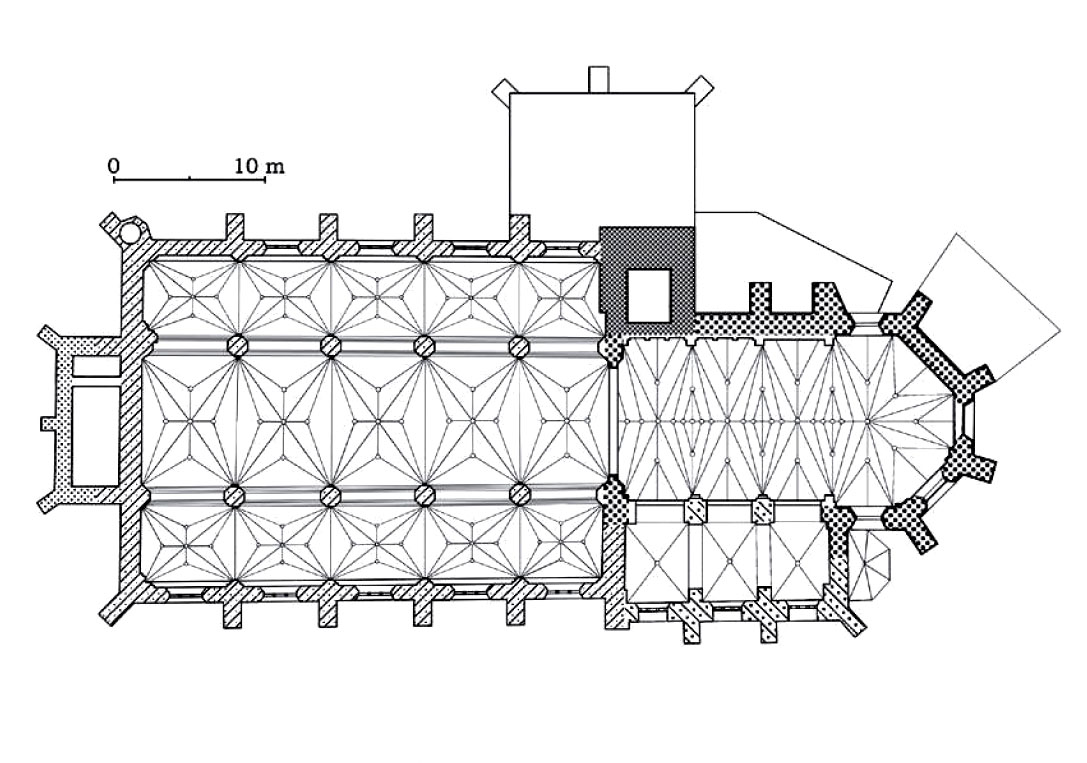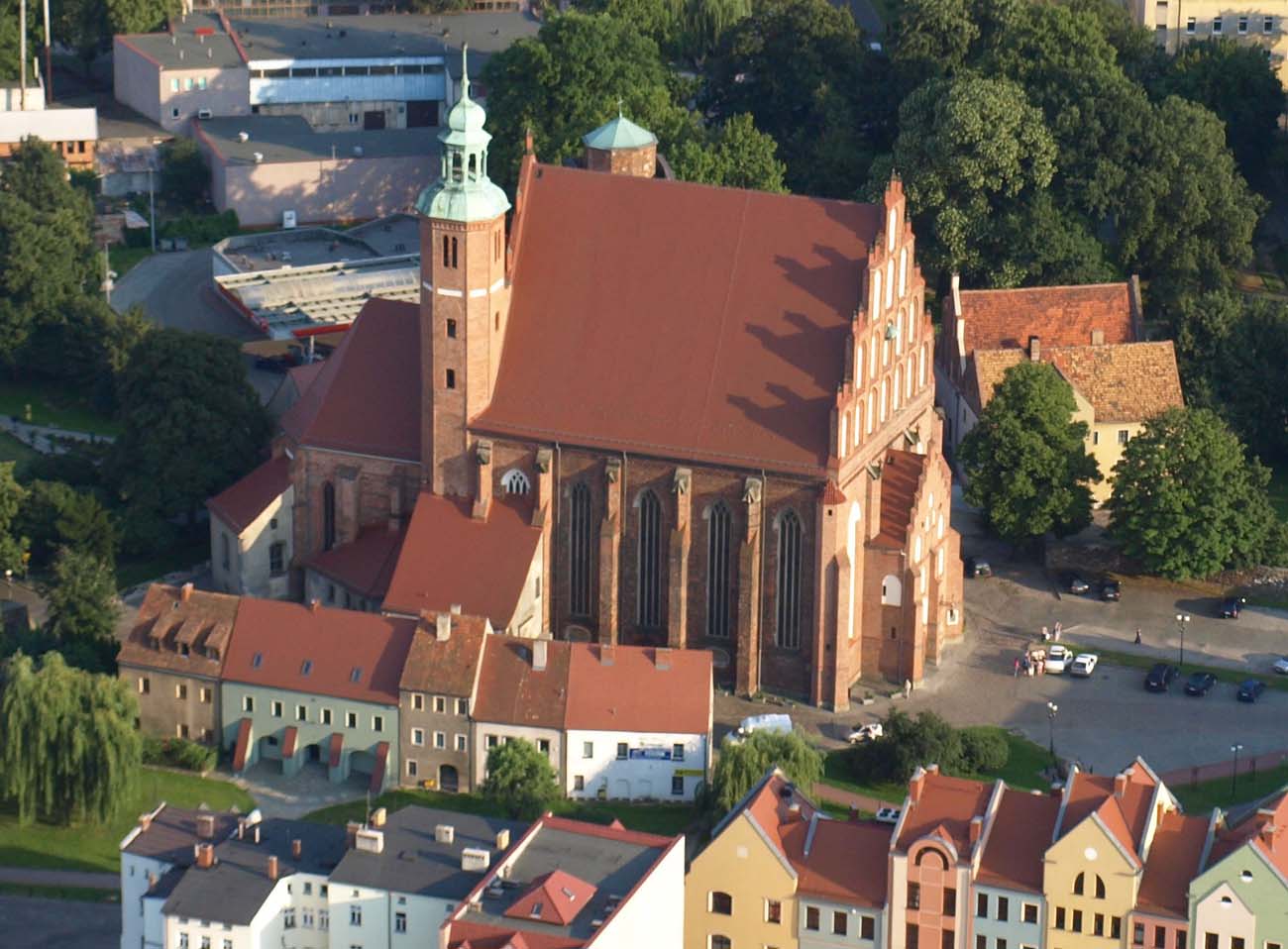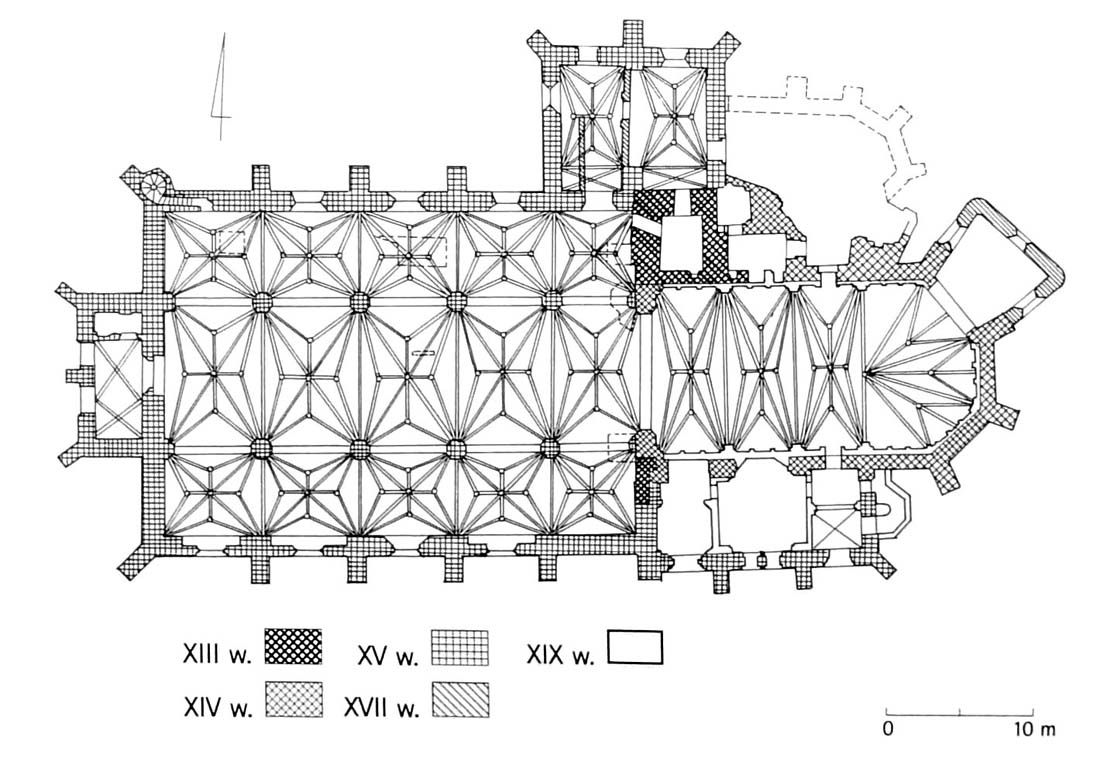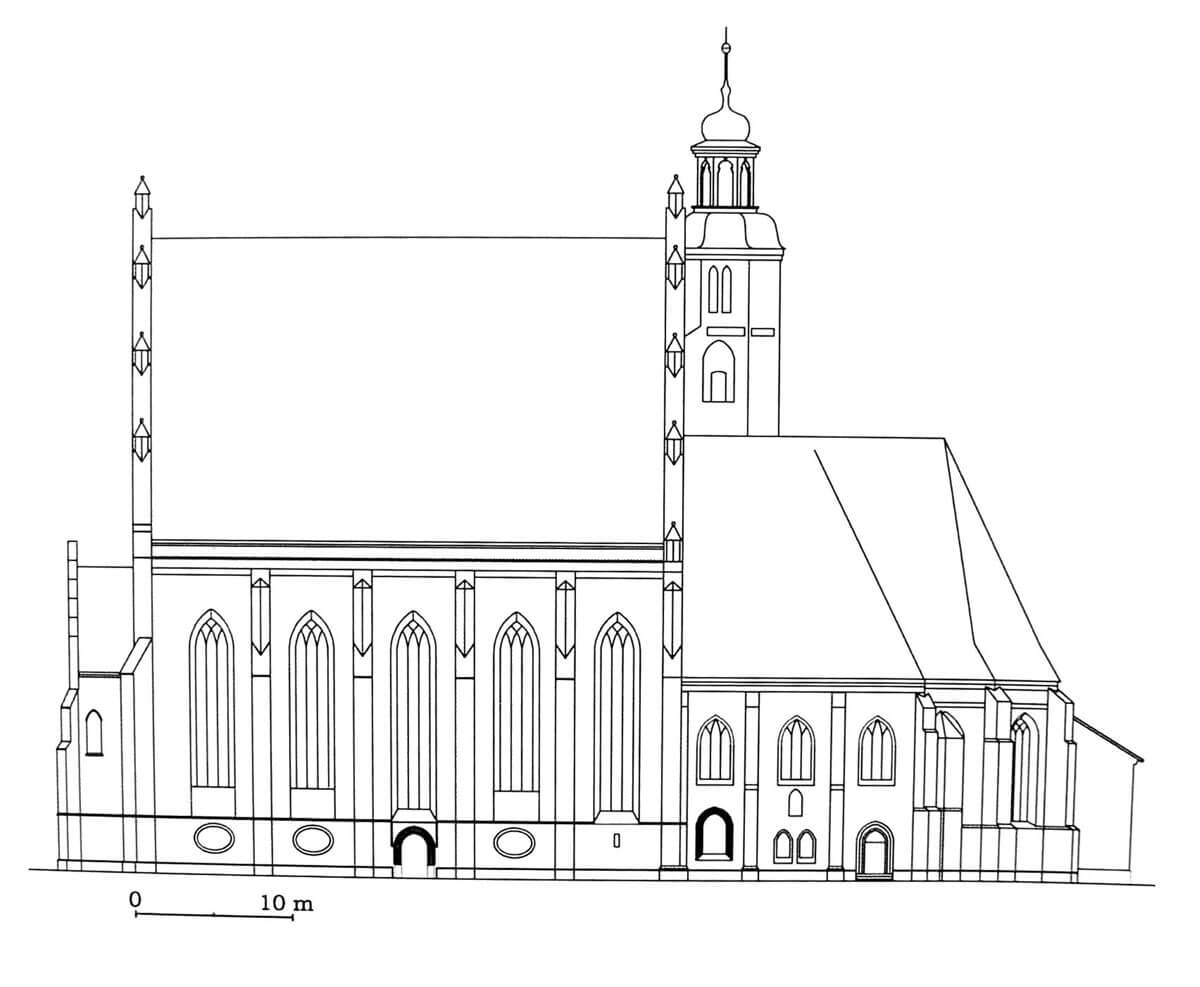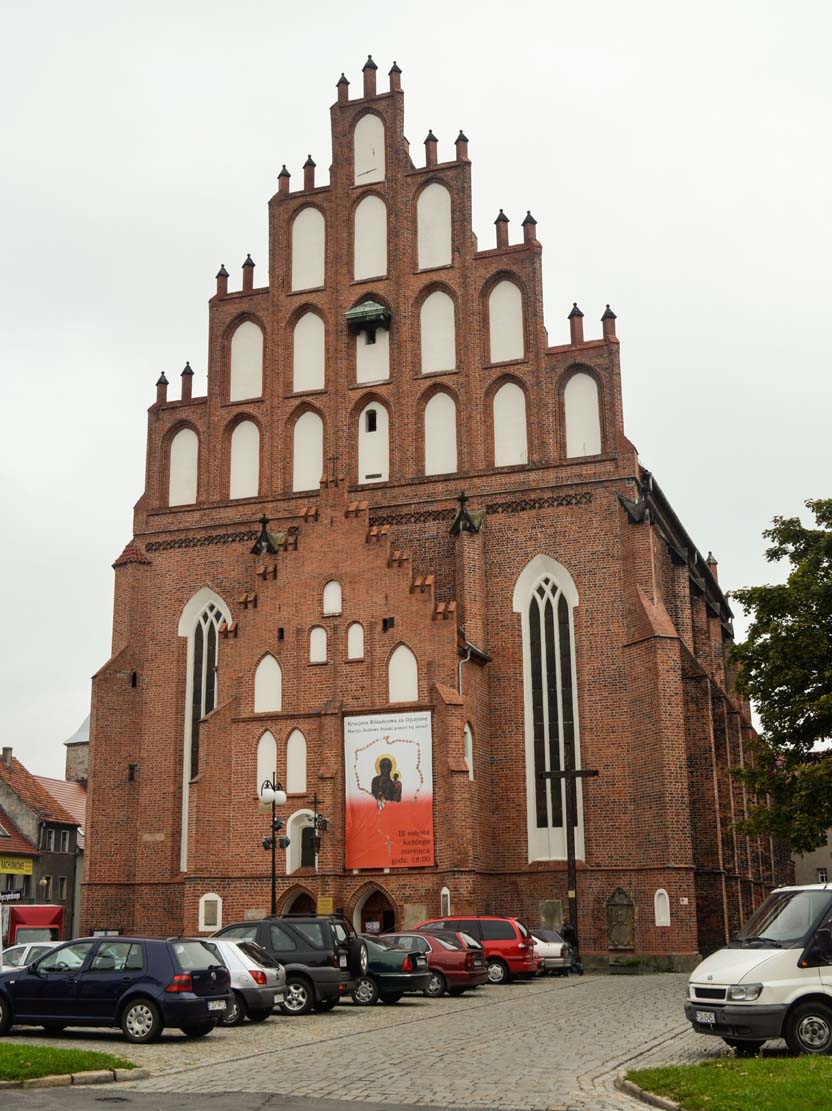History
The church was built by Ulrych von Dewin at the beginning of the 13th century. Gothic expansion was carried out in stages. At the end of the thirteenth century, the construction of a new chancel began, which was consecrated in 1309. The nave began to be built in the fourteenth century, work continued in the fifteenth century, and it was only around 1430 that the vaults were completed. Also in the 15th century the chancel was raised, the church was enlarged by two chapels and a magnificent vestibule to the west.
In 1559, the top of the eastern wall of the nave collapsed, destroying the vault of the chancel, which were reconstructed until 1581. From 1528, the building was in the possession of Protestants, who after the fire in 1684 transformed the interior, bordering the central nave with galleries. The reconstruction lasted until 1694 under the supervision of construction master Kasper Müller from Bolesławiec and the bricklayer Stefan Spinetto from Żagań. In the nineteenth century, the walls of the church, its window frames and portals were refaced. The temple was destroyed again in 1944 as a result of bombing. After the Second World War, the church dedication was changed to the Sacred Heart of Jesus.
Architecture
The church was situated in the eastern part of the town, close to the defensive walls that ran along its southern and eastern sides, connecting with the Lower Gate. The façade of the parish church faced the market square, but was separated from it by a block of urban buildings. The original Romanesque building was erected of bricks in the monk bond, as a two-aisle church supported on three central pillars with a stone tower attached from the north to the chancel.
As a result of the Gothic extension, the church reached the form of a five-bay, three-aisle hall building with an elongated, three-bay, much lower chancel, three-side ended in the east (at the time of the construction of the chancel there was no such high nave planned, as evidenced by a chancel arch wall fault). In the northern corner between the nave and the chancel there was an older four-sided tower (raised in the fifteenth century by an octagonal part), and on the southern side by the chancel there was a three-bay sacristy with the upper floor. In addition, in the fifteenth century, two more porches were erected: the north and west, the first one was exceptionally large, covered with a two-bay stellar vault.
The walls of the Gothic nave from the fourteenth century were initially left smooth from the inside, and outwardly separated by rhythmically placed buttresses, with three portals on the axes of the walls. At the beginning of the 15th century, construction plans were changed with a different concept of dismembering interior walls. The thickness of the walls between buttresses was reduced by almost half, and the pilaster stripes were erected in the buttresses line, or flat semi-pillars with steps on the sides and higher moulded with concaves and corner shafts. This moulding at the top smoothly turned into ogival arcades. In all corners of the nave there are moulded pilaster strips on which conical-cylindrical corbels for vault ribs are mounted.
Above the chancel there was a cross vault, and above the nave stellar vaults were created, whose ribs descend to tracery consoles and are based on octagonal pillars. A stellar – net vault was also erected in the chapel (porch) at the tower, and the Parler-type net vault in the west porch.
Current state
To this day, the church has retained spatial layout and the body of a medieval building erected from the 13th to the 15th century. Its oldest element is today the base of the tower, the chancel dates from the beginning of the 14th century, and the nave, sacristy and two porches from the 15th century. Two annexes at the chancel are early modern additions, also the walls of the church were refaced in many places, an early modern cupola was placed on the tower, some architectural details were renewed or replaced, the original eastern gable and the gable of the vestibule were replaced with new ones. Inside, the medieval vault of the chancel has not been preserved, the sacristy has been significantly transformed.
bibliography:
Kozaczewska-Golasz H., Halowe kościoły z wieku XV i pierwszej połowy XVI na Śląsku, Wrocław 2018.
Kozaczewska H., Średniowieczne kościoły halowe na Śląsku, “Kwartalnik Architektury i Urbanistyki”, 1-4, Warszawa 2013.
Pilch J., Kowalski S., Leksykon zabytków Pomorza Zachodniego i ziemi lubuskiej, Warszawa 2012.

