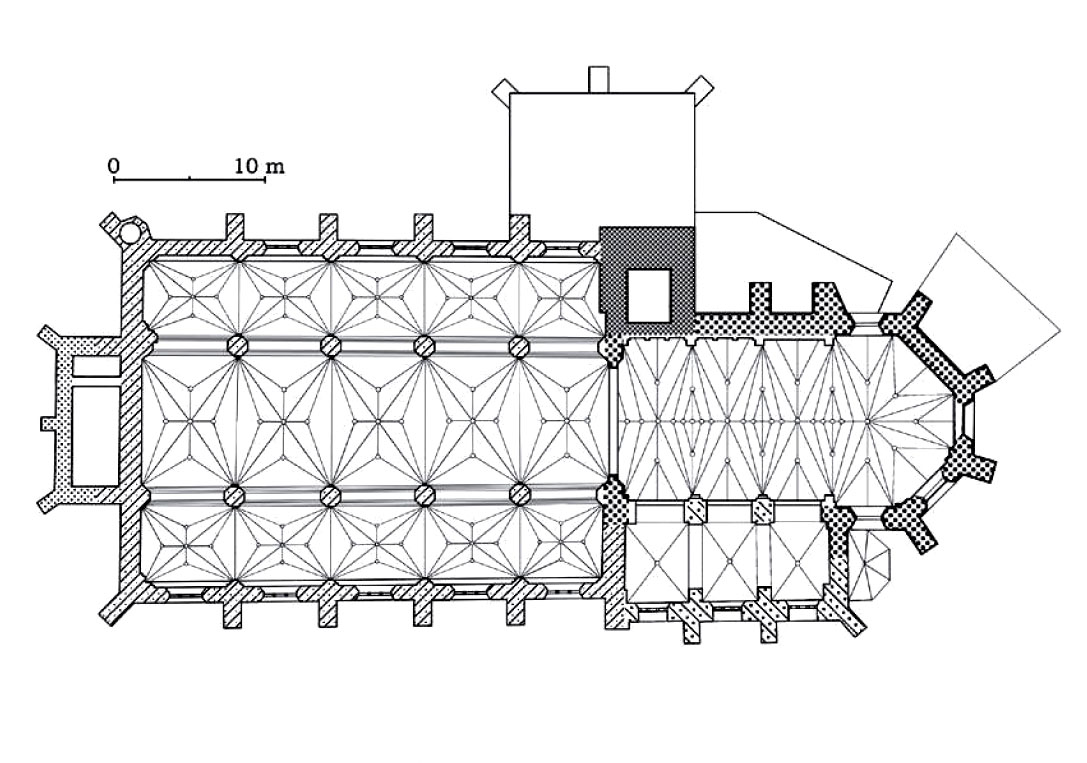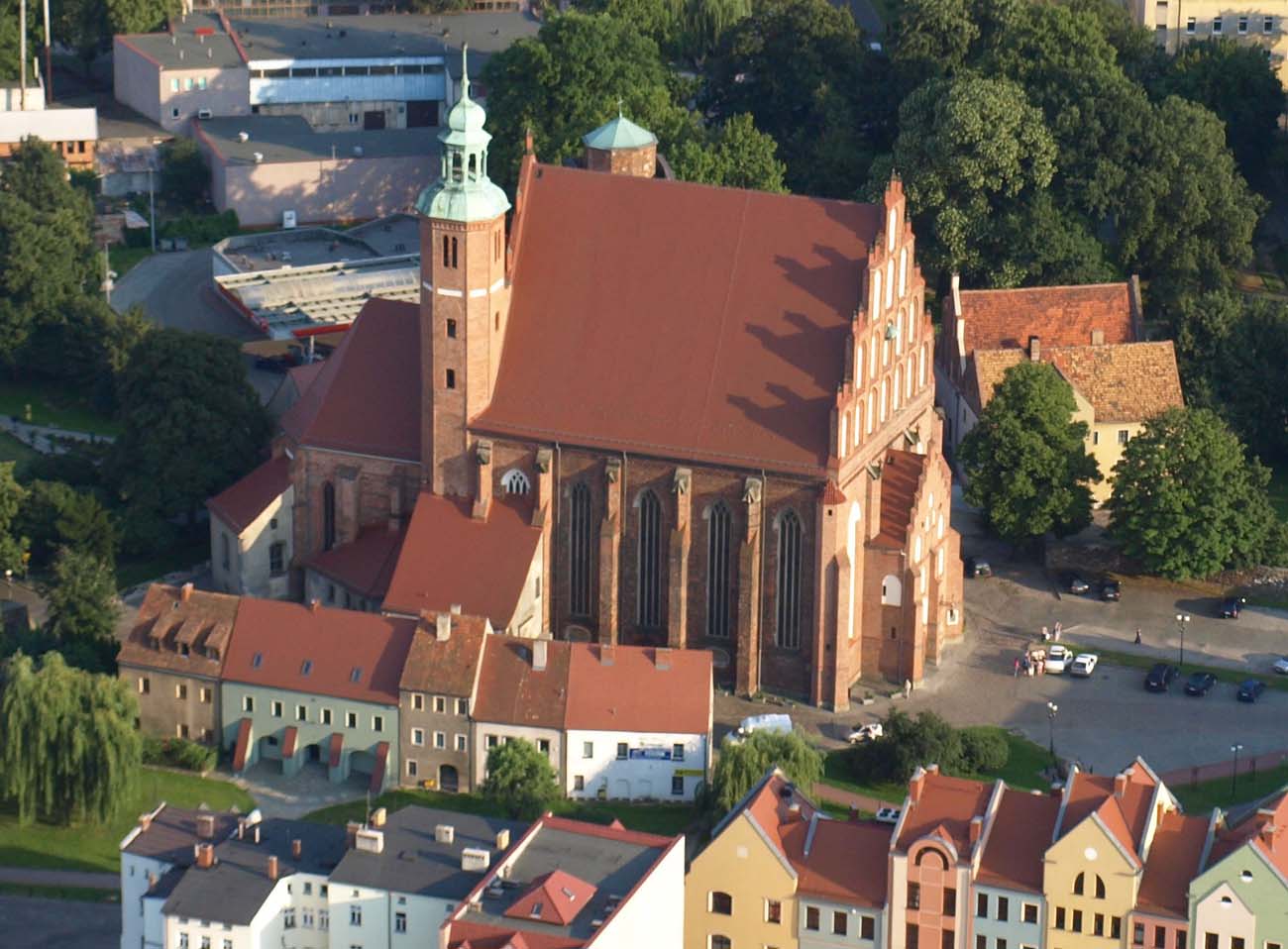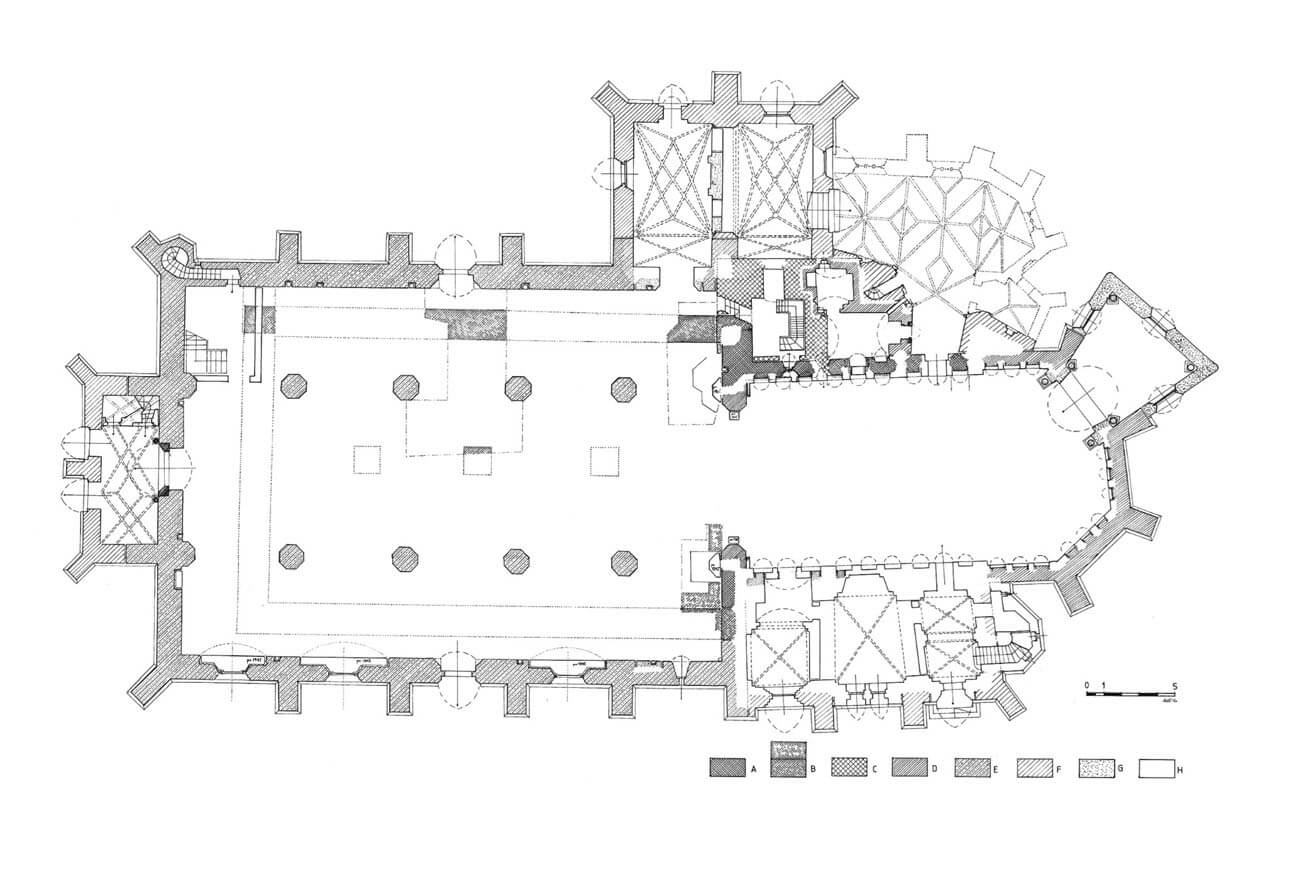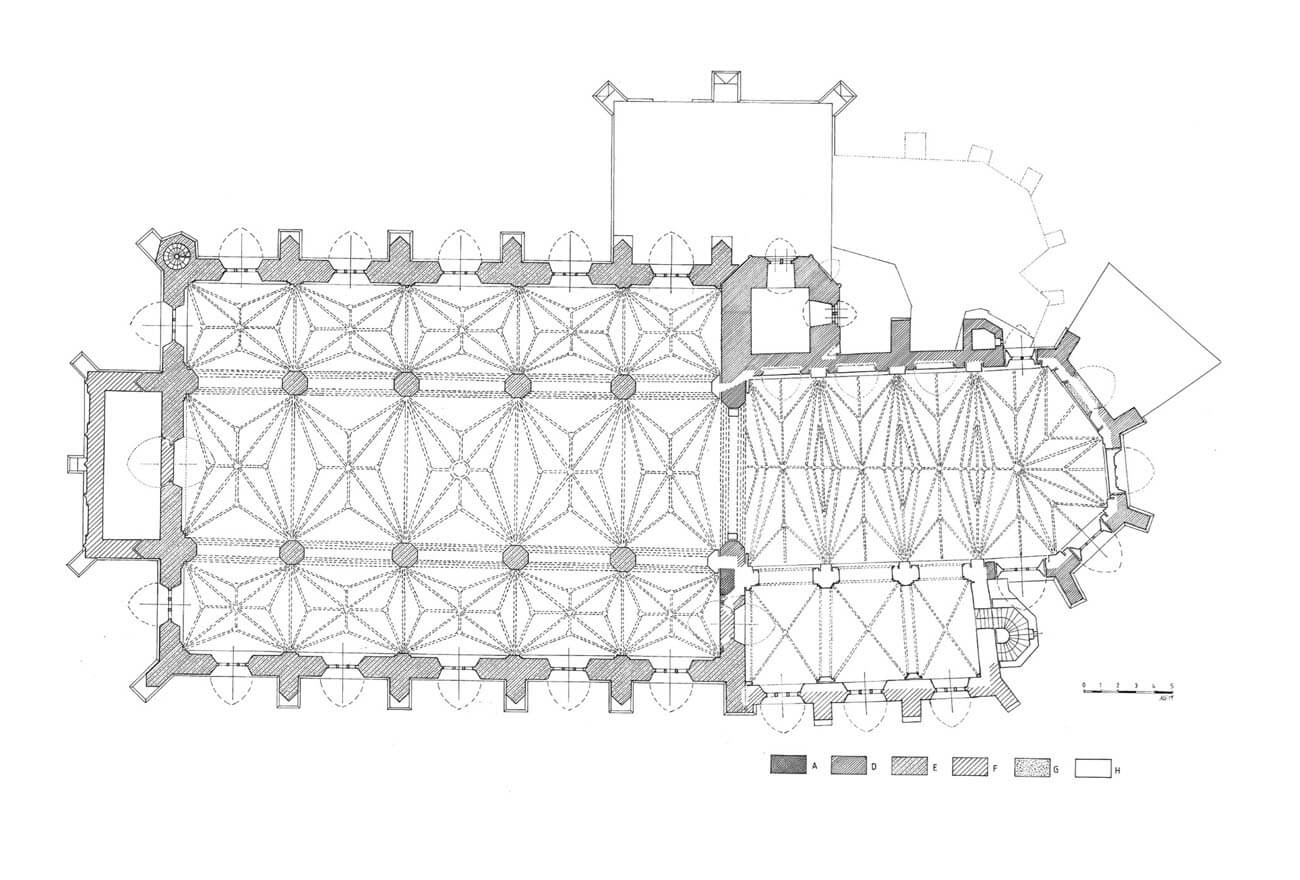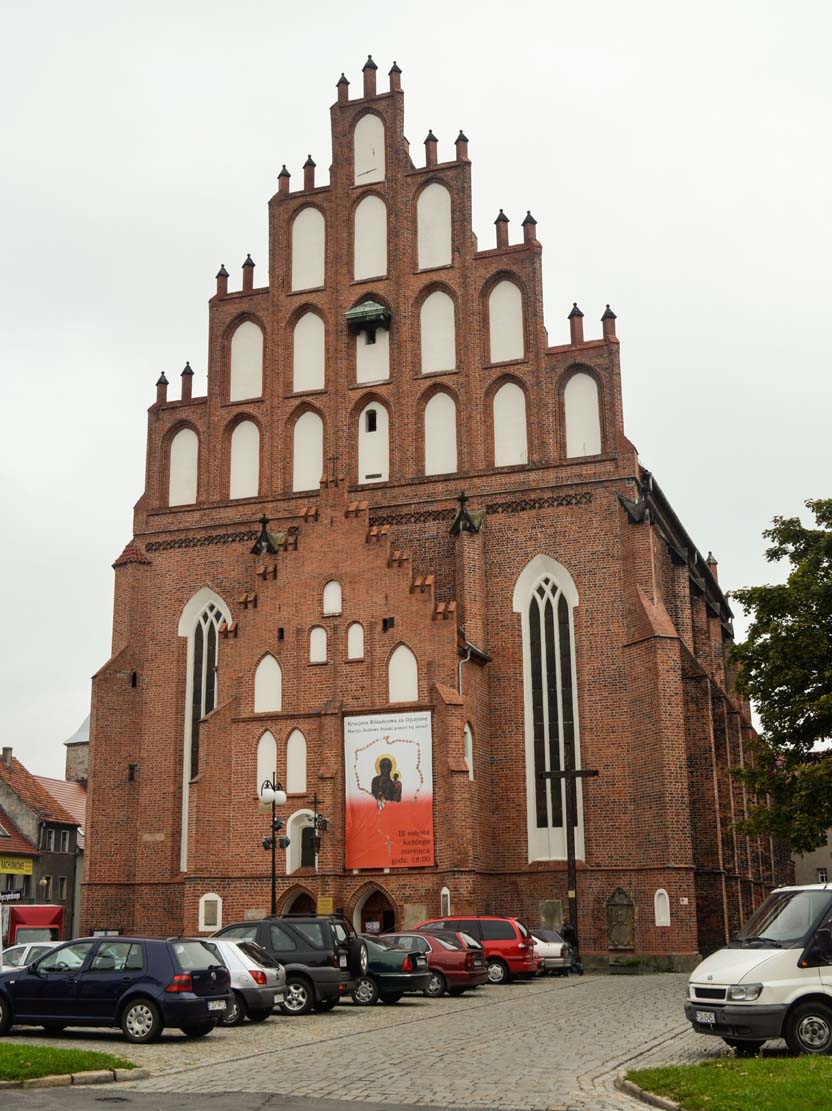History
The construction of the parish church in the settlement of Żary, originally named after the Blessed Virgin Mary, was carried out in the first thirty years of the 13th century. According to early modern sources, it was started by Ulrich von Dewin, which was confirmed by references to construction works in 1207. The medieval record of the church was in 1297, when the local parish priest Baldwinus was mentioned. Presumably in his time, at the end of the 13th century, the Romanesque church was enlarged with a quadrangular tower.
The Gothic rebuilding of the church was carried out in stages and spread over time. At the end of the 13th century or at the beginning of the 14th century, construction began on a new, more impressive chancel, which was consecrated in 1309 in the presence of Bishop Paul of Meissen. The Gothic nave began to be built in the 14th century, but work continued into the 15th century. One of the main stages was completed in 1401, as this date was placed on the main entrance portal to the church. It was not until around 1430 that the vaults were completed, while in 1445 the construction of the chapel of St. Barbara was recorded. Also in the 15th century, the chancel was raised, the church was enlarged with an impressive western vestibule and a second, two-story sacristy. The chapel of St. Mary was to be completed in 1511.
In 1559, the gable of the eastern wall of the nave collapsed, destroying the vault of the chancel, which was rebuilt until 1581. From 1528, the building was in the possession of Protestants, who after a fire in 1684 transformed the interior, filled the nave with galleries and rebuilt the sacristy. The reconstruction lasted until 1694 under the supervision of the master builder Kasper Müller from Bolesławiec and the mason Stefan Spinetto from Żagań. A little earlier, in the years 1670–1672, Count Urlich von Promnitz founded a family burial chapel at the church. In the 19th century, the church walls, window and portal frames were re-faced. The church was damaged again in 1944 as a result of a bombing raid. After the Second World War, the church’s name was changed to the Most Sacred Heart of Jesus. In 1965, the Gothic chapel of St. Mary was demolished.
Architecture
The church was built in the eastern part of the medieval town, close to the defensive walls, which ran along its southern and eastern sides, connecting with the Lower Gate. The façade of the parish church faced the market square, but was separated from it by a block of urban buildings. The original, Romanesque church, was built of bricks in a monk bond, as a two-aisle building, 25.7 meters long, 15.5 meters wide and 6.3 meters high to the level of the crowning cornice. On the eastern side of the two-aisle nave there was a separate, slightly narrower and probably lower chancel, about 12 meters long and 11 meters wide. This two parts were separated by an arcade no wider than 10 meters. Lighting was provided by splayed windows with semicircular heads. The interior of the nave was filled with three pillars, dividing the space into two aisles and probably four bays.
The Romanesque church was enlarged in the late 13th century by a quadrangular tower, placed on the north side of the chancel, at the junction with the nave. The tower had at least two storeys and probably rose only slightly above the eaves of the nave roof. Its construction used the older north wall of the chancel, which was extended northwards by adding a wall with a segmental arch near one of the semicircular windows of the chancel. The Romanesque half-pillar of the chancel arcade and the corner of the nave were used as the west wall, while the other two walls of the tower were built from the base on new foundations. The entrance to the tower was from the outside.
In the early 14th century, the Romanesque chancel was completely rebuilt, using the old north wall. At that time, a four-bay Gothic choir was erected, ended polygonally from the east (five sides of an octagon), with external dimensions of about 23 x 13.5 meters, as well as a small sacristy adjacent to the tower. Five windows were placed in the raised walls of a polygonal closure and three windows faced south. All windows had pointed forms, with moulded frames and tracery fillings. From the outside, the walls were reinforced with buttresses, the lowest offset of which was determined by the level of the eaves under the windows, and the intermediate one was created at the height of the window archivolts. A plastered frieze run above the windows, which was the basis of the crowning cornice. A narrow staircase leading to the attic was set in one of the corner buttresses, with an entrance located at ground level. In the interior, on the northern elevation, due to the construction of the sacristy and the existence of the tower, at least three pointed wall niches were created, probably shaped like windows. In addition, in the ground floor of the polygonal bay, pointed blind arcades were placed, probably also made in all the other newly erected sections of the walls. The crowning achievement of the process of rebuilding of the chancel was the installation of a rib vault.
The Gothic sacristy was single-storey, but it consisted of at least two rooms: a larger rectangular one and a smaller one on the northern side. The first one, covered with a semicircular barrel vault along the east-west axis, was accessible directly from the chancel, with a narrow, segmental entrance pierced in the Romanesque wall. A small pointed recess was created in its southern wall. The western wall of the smaller room was placed in a segmental niche, about 50 cm deep, carved in the eastern elevation of the tower. Together with the construction of the sacristy and chancel, the tower was raised by about 4.2 meters, with a cornice separating the square, stone core from the brick, octagonal superstructure. Above it, in each of the four free walls (eastern and three northern ones), a pointed recess was placed, in which there was a two-light blind window with an opening divided by a pillar. The corners of the octagonal part of the tower were finished with pilasters made of round shaped bricks. In the next stage, the tower was raised by about 5 meters, reaching the height of the cornice crowning the nave. Slit windows were placed in the northern and eastern walls, and ceramic rollers in the corners. Then, together with the gable above the chancel arcade, the tower was raised by another 8 meters. The layout of the elevation was the same as below, but large pointed windows were inserted. Below the crowning cornice, on each of the octagonal walls, a frieze was created from four brick layers.
The reconstruction of the nave in the second half of the 14th century and the beginning of the 15th century led to the removal of the Romanesque walls, in place of which a larger central nave with two aisles, five-bay, of a hall form, with external dimensions of 32.5 x 24.5 meters was built. Its elevations were supported from the outside by numerous, rhythmically arranged buttresses, set exactly on the extension of the inter-nave pillars. Between the buttresses, tall pointed-arch windows were introduced, the eaves edges of which were in line with the lowest cornice on the buttresses, with the central western window distinguished by greater size. The entrance to the nave led through Gothic portals with ceramic frames, placed on the axis of the northern and southern elevations. The third, main portal was created axially from the west, in a richly moulded recess with a pointed head. Its stone frame was flanked by a pair of columns with pinnacles, while the external, ogee shaped archivolt was topped with crockets and a central fleuron. The decorations of the church’s façades were complemented by a plastered frieze under the roof. On the western façade, the frieze was doubled, and the cornice formed the basis for a great stepped gable, each step of which was marked by an eaves cornice. The gable surface was filled with pyramidally arranged pointed blendes.
The interior of the Gothic nave was divided into the central nave and two side aisles by octagonal pillars, on which a clerestory with pointed, stepped arcades rested. The walls of the nave were initially smooth on the interior side. At the beginning of the 15th century, the plans were changed to a different concept of the interior wall divisions. The thickness of the walls between the buttresses was reduced by almost half, and pilaster strips, or flat half-pillars with offsets on the sides, were created in the line of the buttresses, moulded higher with concavities and corner rolls. At the top, this moulding smoothly transitioned into pointed arcades, while the pilaster strips were probably covered with shafts with quadrangular bases and rounded heads. In all the corners of the nave, moulded pilaster strips were placed, on which conical-cylindrical corbels were mounted for the ribs of the vaults. In the first half of the 15th century, there was probably stellar vaults above the nave, and a new stellar vault was also installed above the chancel, which led to the lowering of the niches in the northern wall and closing them with segmental arches.
After the completion of the nave, work began on the southern sacristy by the chancel, the northern chapel of St. Barbara and the western porch. The chapel of St. Barbara was situated on the northern side of the tower, at the easternmost bay of the nave. It was built on a rectangular plan with two bays and three buttresses from the north. In both bays, a stellar-net vault was made with a similar pattern of ribs and round bosses. In addition, parts of the vaults stretched between the buttresses of the northern nave were finished with cross ribs. The interior of the chapel was lit by four pointed windows, one to the east and west and two to the north. A pointed entrance was also created in the western bay. The southern sacristy was built as a three-bay, rectangular structure, with a first floor above the ground floor. The rhythm of its elevation was determined by three stepped buttresses, two perpendicular to the longitudinal axis and one diagonal, between which pointed windows and an entrance portal were inserted. The roof on the southern side originally had three gables.
The western porch acquired an impressive form with a two-story yet relatively shallow mass, fitted between two buttresses of the nave. The vestibule was supported by three buttresses, including two diagonal ones and one central one on the axis. On its elevations, the system of cornices under the windows from the side aisles was repeated and the first floor was separated from the gable by another cornice. The entrance led through two moulded and pointed portals flanking the central buttress. The blind decorations of the façade together with the windows were arranged symmetrically and equipped with frames with concave profiles. The vertical division of the gable was provided by five pilaster strips, made of bricks rotated by 45 degrees to create triangular convexities. The interior was covered with a net vault of the Parler type with round bosses.
Around 1511, on the northern side of the chancel, in the space between the chapel of St. Barbara, the tower, the first Gothic sacristy and the buttress with stairs, the chapel of St. Mary was built. It probably had a very irregular plan. The single-bay eastern part created a three-sided closure, while the two-bay part had a more or less trapezoidal plan, narrowing towards the west. The interior was covered with a cross-rib vault with additional barrel vaults. Light entered the interior through three windows placed between the buttresses. The chapel was connected to the chancel by a passage cut in the bay between the first Gothic sacristy and the buttress with stairs, as well as a pointed portal to the chapel of St. Barbara and another portal to the old sacristy. In addition, a spiral staircase was introduced in the corner of the sacristy wall, probably leading to the chapel’s attic, and a small annex with an asymmetrical cross vault was built at the church’s buttress.
Current state
The church has preserved to this day the spatial layout and mass of a medieval building erected from the 13th to the 16th century. Its oldest element today is the northern wall of the chancel, including relics of two Romanesque windows and fragments of the chancel arcade from the first half of the 13th century, and the base of the tower from the end of the 13th century. The chancel dates from the beginning of the 14th century, while the nave, the southern sacristy, the porch and the northern chapel date from the 15th century. The late Gothic St. Mary’s Chapel, demolished at the end of the 19th century, has not survived. The two annexes by the chancel, the crypt under the chapel of St. Barbara and the gallery in the nave, are early modern additions. In many places the walls of the monument were refaced, a modern dome was placed on the tower, the original eastern gable of the nave was replaced with a newer one, elliptical windows were inserted in the ground floor of the southern elevation, some architectural details were renewed or replaced (e.g. 19th-century tracery in the chancel windows, pinnacles of the western gable of the nave, the upper part of the gable of the western porch). Inside, the medieval vault of the chancel has not survived, the sacristy was significantly transformed. Currently, the building functions under the modern invocation of the Most Sacred Heart of the Lord Jesus.
bibliography:
Kowalski S., Zabytki architektury województwa lubuskiego, Zielona Góra 2010.
Kozaczewska-Golasz H., Halowe kościoły z wieku XV i pierwszej połowy XVI na Śląsku, Wrocław 2018.
Legendziewicz A., The creation and architectural transformations of the parish church of the Sacred Heart of Jesus in Żary from the early 13th to late 17th century, „Archaeologia Historica Polona”, 29/2021.
Pilch J., Kowalski S., Leksykon zabytków Pomorza Zachodniego i ziemi lubuskiej, Warszawa 2012.

