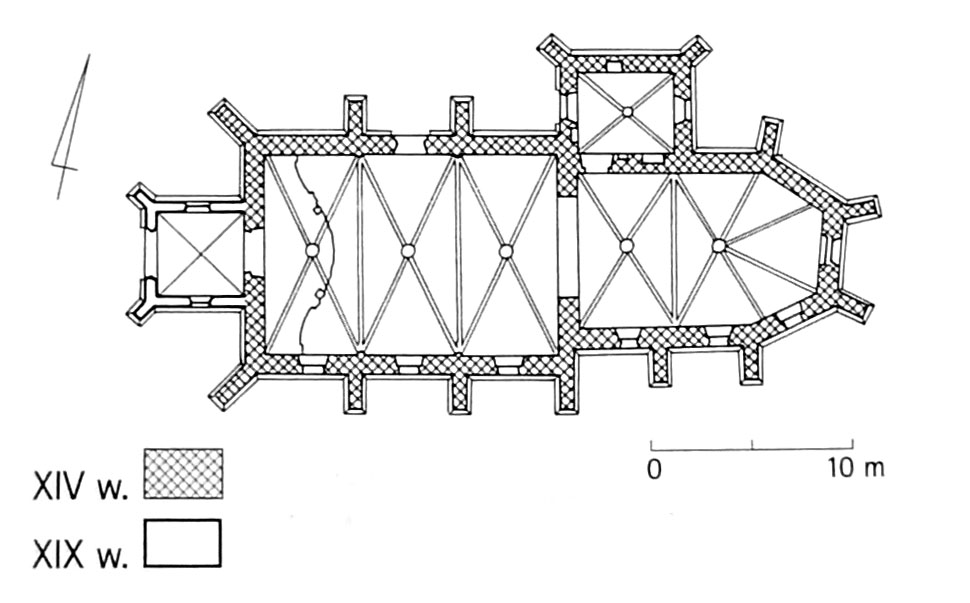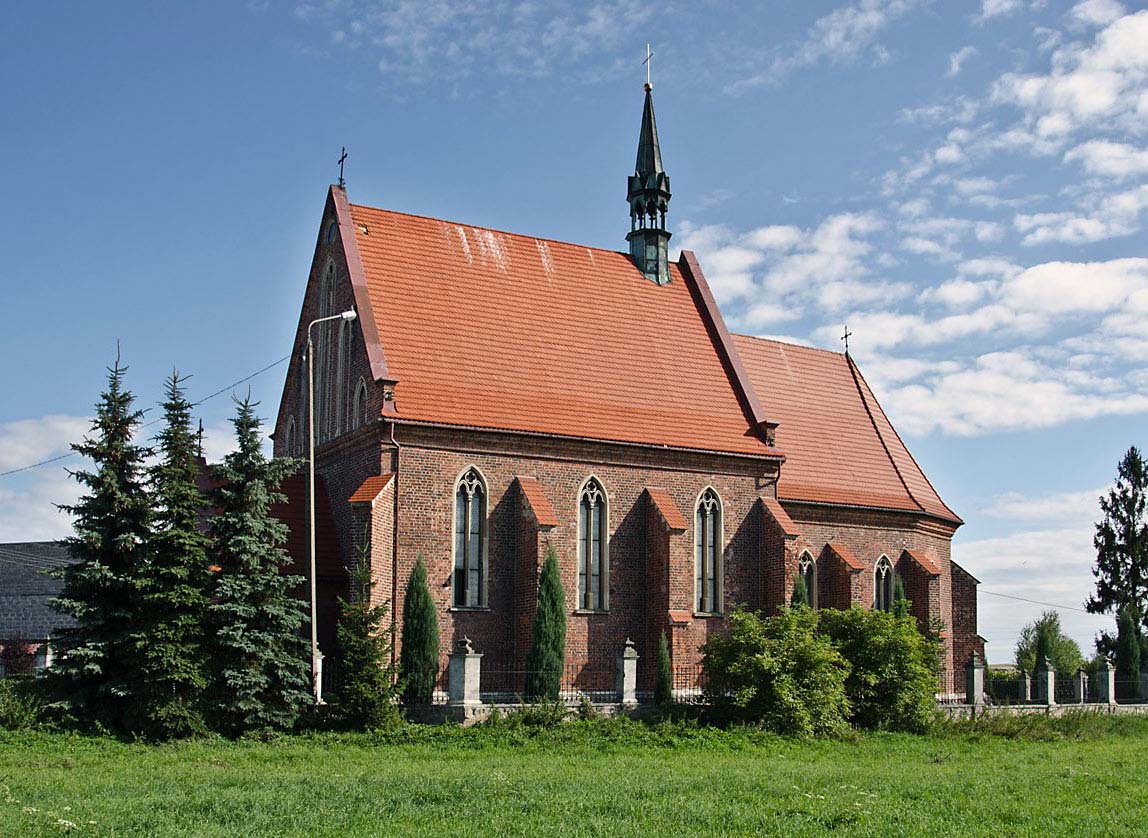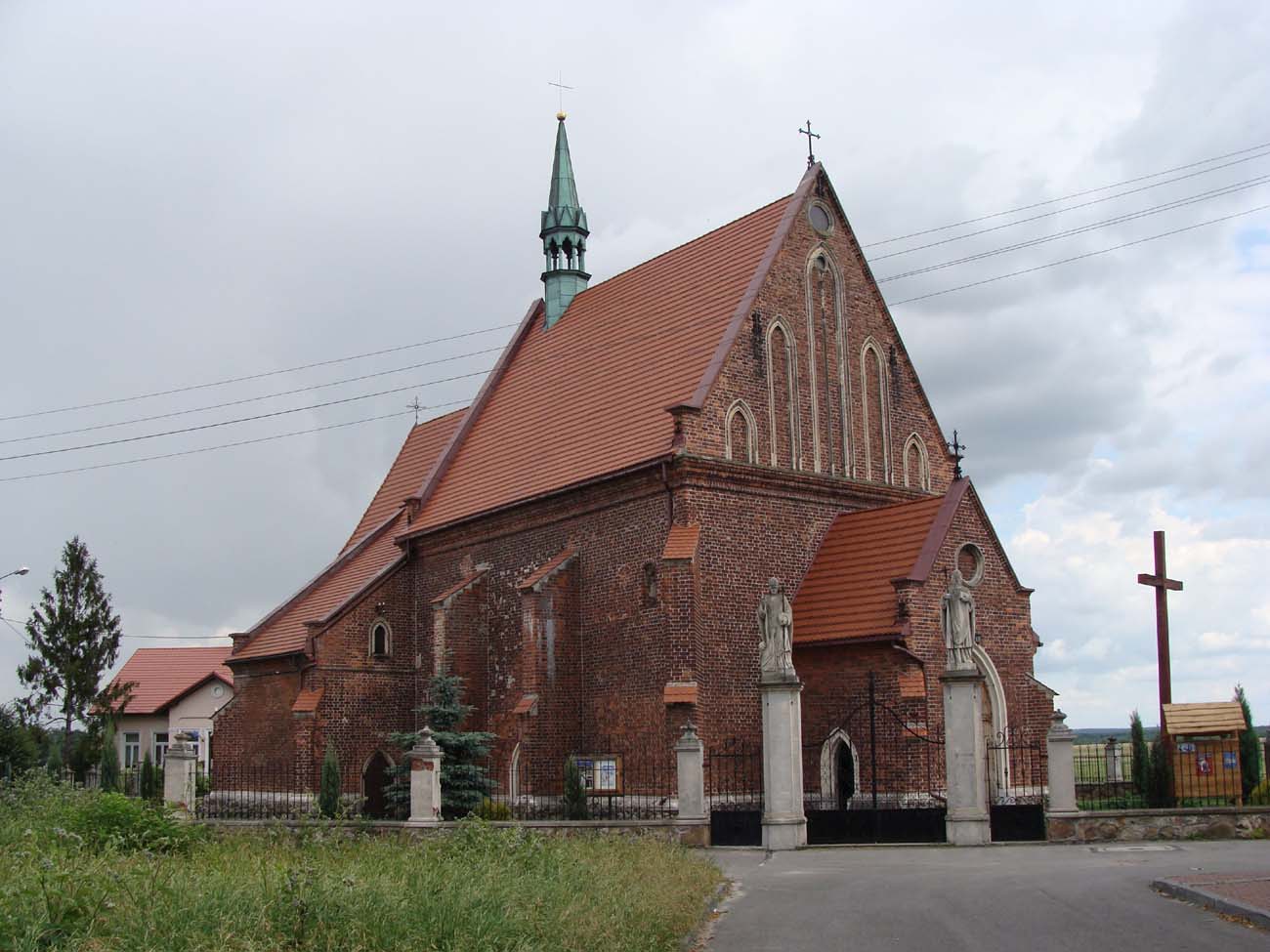History
The parish church in Żarnowiec was probably built at the end of the 14th century. The village of Żarnowiec was recorded already in 1257 in the endowment of Bolesław the Chaste for the Poor Clares monastery in Zawichost as having its own church, but at that time it was still located in the area of the Wielkie Łany settlement. It was only in 1396 that Żarnowiec was relocated from the area of Łany Wielkie, and a Gothic church was built on the new site.
In 1524, the building was destroyed as a result of a fire that covered the entire town. In 1528, funded by Krzysztof Szydłowiecki, the royal chancellor and son of the castellan of Żarnowiec, the church was rebuilt, which was commemorated with a plaque with the Szydłowiecki coat of arms above the northern portal. In 1836, a porch was added from the west, and in 1910 the church underwent a partial neo-Gothic reconstruction, which included, among others, a timber cross-rib vault installed in the nave.
Architecture
The church was built of bricks in the Flemish bond, on stone foundations, as a building orientated towards the cardinal sides of the world. It was made of a rectangular, three-bay, aisleless nave, covered with a high gable roof, to which a slightly lower and narrower chancel was was attached from the east, closed on three sides, covered with a separate multi-slope roof. Moreover, a small, four-sided sacristy covered with a mono-pitched roof was added to the chancel from the north. It was placed next to the western, rectangular bay of the chancel.
The external façades of the church received a clearly separated stone plinth, and were additionally diversified with rhythmically spaced, two-step buttresses and pointed, two-light tracery windows, placed between buttresses from the south and east. On the northern façade there was a Gothic, ogival, moulded portal. Its unusual location was probably the result of the church’s location in relation to the urban buildings. The second portal and a single window could have been located in the western wall.
The interior of the three-bay nave was originally covered with a wooden ceiling, and the interior of the two-bay chancel was covered with a cross-rib vault over a rectangular bay and a six-part vault over a polygonal bay, based on pyramidal corbels. The sacristy space was also crowned with a cross-rib vault. The nave from the chancel was separated by a pointed arch, without moulding, which could have originally been divided by a rood screen, accessible through a pointed opening in the south-west corner of the chancel. In the north-eastern wall of the chancel a pointed-arched, tracery wall niche was inserted, and in the sacristy there was a stone piscina, or lawatary built.
Current state
The church has preserved its spatial layout and shape from the end of the 14th century. The only early modern elements are the western porch and the turret on the ridge of the nave roof. A large part of the architectural details is the result of work from the 20th century, carried out in the neo-Gothic style, when, among others, new tracery was installed in the windows, the western gable was transformed, and an apparent vault with wooden ribs was installed in the nave. The vault in the chancel, the stone, Gothic tabernacle in the north-eastern wall of the chancel, the piscina in the sacristy, and the northern portal of the nave are original. Among the late medieval equipment, two crucifixes from the 15th/16th century have been preserved. It is also worth paying attention to the plaque commemorating the reconstruction of the church in 1528.
bibliography:
Biała karta ewidencyjna zabytków architektury i budownictwa, kościół parafialny pod wezwaniem Narodzenia NMP, I.Kontna, nr 7048, Żarnowiec 1998.
Pilch J., Leksykon zabytków architektury Dolnego Śląska, Warszawa 2005.




