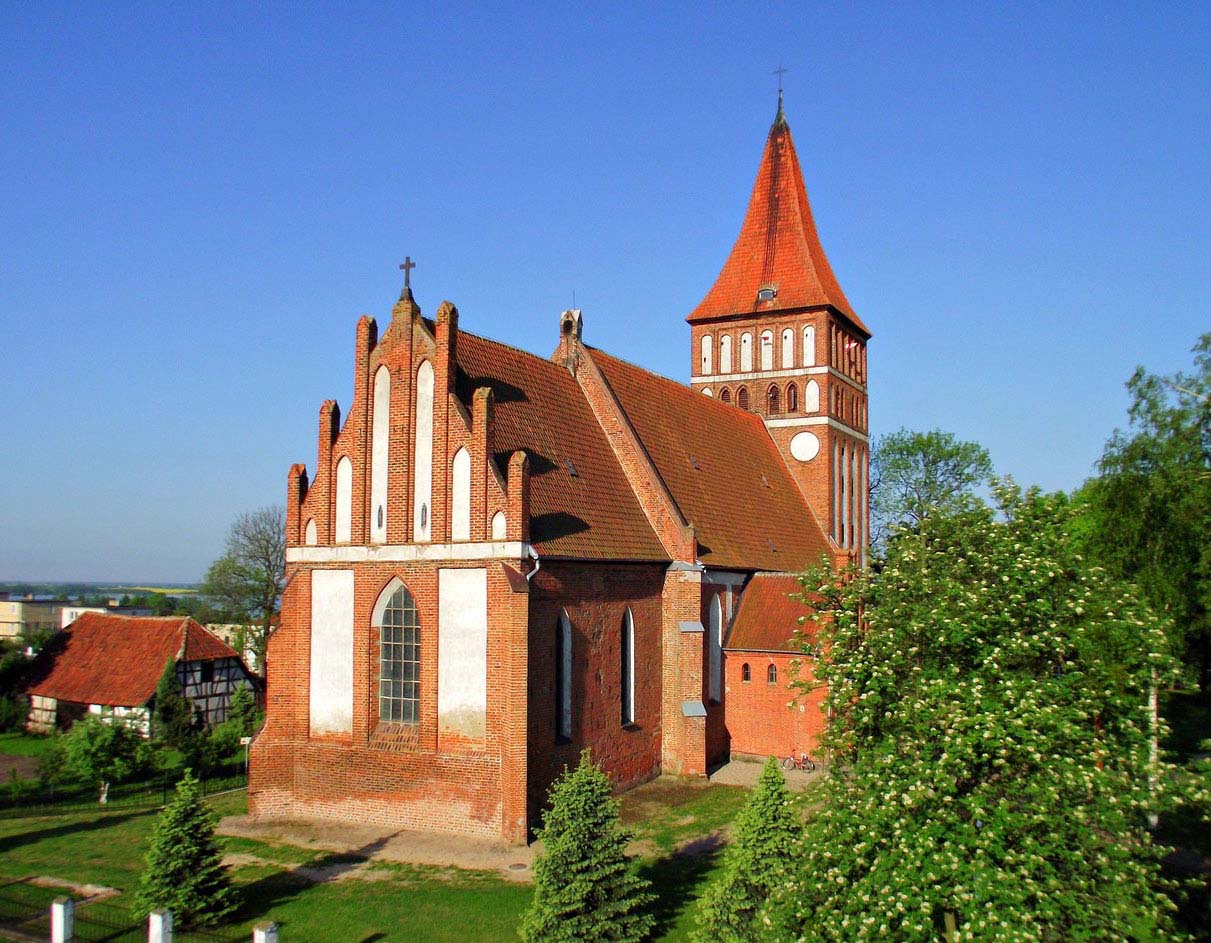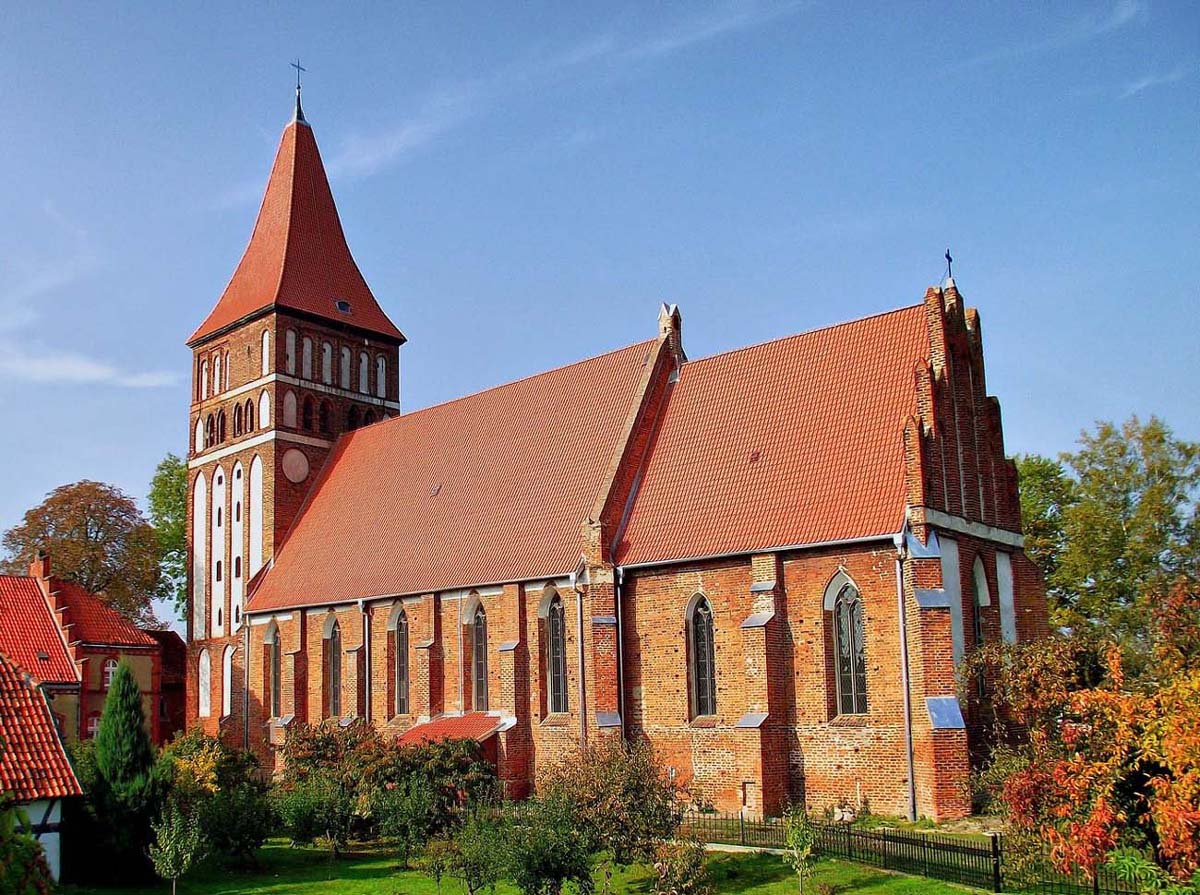History
The first, timber church in the Zalewo (Saalfeld) was probably erected soon after the settlement was granted town charter in 1305. In 1320, Luther von Braunschweig, the Teutonic commander of Dzierzgoń, renewed the town privilege, in which the local parish was endowed with four free voloks of land. Soon after, the construction of a brick church began, which was related to the granting of indulgences in 1325 by bishops Johannes of Sambia, Otto of Chełmno and Rudolf of Pomezania.
The nave quite atypically was the first to be built, while the chancel was erected in the second stage of works, although without a long break between both phases (comparable brick sizes, mixing brick bonds in both parts of the church). It is known that in 1333 another indulgence was issued for the expansion and decoration of the church in Zalewo (“ad structuram vel ornamenta dichte ecclesiam”), and in 1351 the church was consecrated by the Pomesanian bishop Arnold. Most likely, the second indulgence could have been associated with the completion of the nave and the start of the construction of the chancel, while the consecration was associated with the completion of the church, i.e. the completion of work on its eastern part. At the end of the fourteenth century, construction work began on the tower, because it is known that in 1404 the church owed the town money to buy a large bell. In 1406, an expenditure of 200 fines was recorded for bricklaying work on the tower, the two upper floors of which were finally completed around 1407.
In the second half of the 16th century, a small church or a chapel used by the Polish community was built on the northern side of the chancel. This annex was pulled down due to its poor condition in 1802. Earlier, in 1730, the tower was fired after a lightning strike, and was then lowered by two meters during renovation. Extensive renovation works of the church were carried out in 1840, and eight years later, when a porch was erected from the south. Subsequent renovation and construction works, this time carried out in the neo-Gothic style, took place in 1879.
Architecture
The church in Zalewo was erected as an orientated building, with one nave on a rectangular plan (28.7 x 14 meters), built of bricks in a Flemish bond and in places in monk bond, on a stone plinth. On the eastern side, a slightly narrower and lower chancel (13.9 x 10.7 meters) was placed, closed with a straight wall. On the west side there was a four-sided tower built, about 30 meters high to the crown of the walls, of dimensions 9.7 x 11 meters, with three walls added to the nave walls. On the northern side of the chancel there was originally a sacristy.
The walls of the church, with the exception of the tower, were reinforced with buttresses, in the corners placed at an angle, especially numerous at the nave. Between them there were high, pointed windows, originally filled with Gothic traceries. In the chancel, the windows received moulding at the edges, while in the northern wall of the nave, the side windows were lower and narrower. The eastern wall of the chancel was distinguished by two rectangular panels, between which a pointed window was placed, and a triangular gable divided into six axes by pointed blendes, between which pilaster strips were extended to the form of pinnacles. The horizontal division of the nave and chancel façades was ensured by a plastered bands under the eaves of the roof.
The elevations of the tower were divided by numerous blendes. On the ground floor, three ogival blendes were placed on each side, and the very high first floor was divided on each free side by four narrow, lancet blendes, above which there were two lower storeys separated by plastered friezes. On the penultimate floor, two pairs of openings were flanked by two blendes, and on the top floor, six semicircular blendes were framed by rectangular, moulded panels.
The entrance to the interior of the church led through richly moulded portals on the west side (in the nave wall through the ground floor of the tower) and on the north side (in the nave wall). The interiors of the nave and chancel were covered only with flat ceilings, despite the fact that the walls were fastened with numerous buttresses. In the south-west corner, several small pointed-arch niches were created.
Current state
Today the church has the original spatial layout, only the sacristy and the Polish church built in its place have not been preserved. For this reason, the northern wall of the chancel is heavily rebuilt. The porch on the northern side of the nave is also a completely early modern addition. Noteworthy are the richly decorated façades of the tower, the eastern gable, and entrance portals, as well as the whole body of the church with balanced proportions. The parish church in the Zalewo is also important because of the numerous records that allow the process of its construction to be accurately traced.
bibliography:
Die Bau- und Kunstdenkmäler der Provinz Ostpreußen, Die Bau- und Kunstdenkmäler des Oberland, red. A.Boetticher, Königsberg 1893.
Herrmann C., Mittelalterliche Architektur im Preussenland, Petersberg 2007.
Rzempołuch A., Przewodnik po zabytkach sztuki dawnych Prus Wschodnich, Olsztyn 1992.


