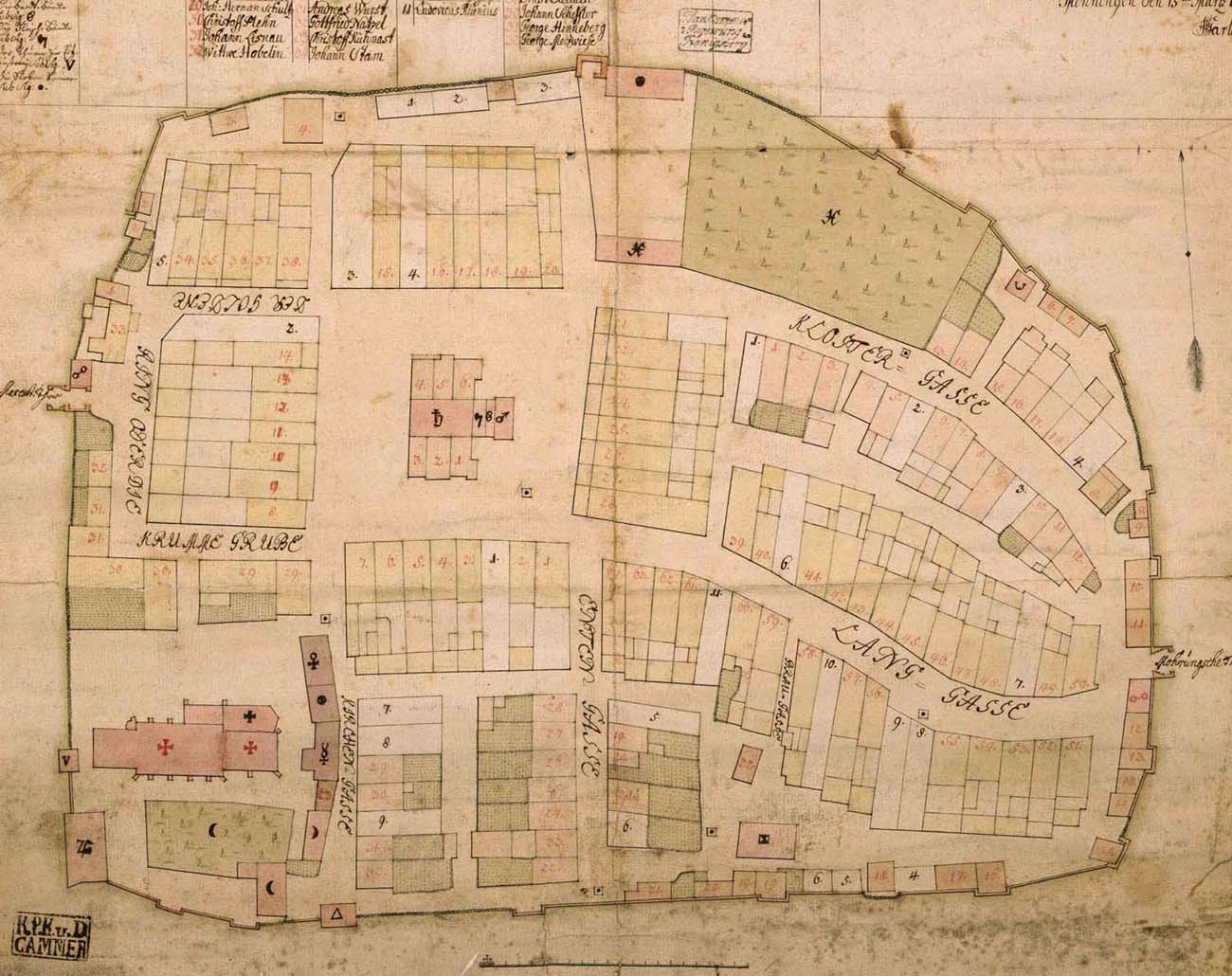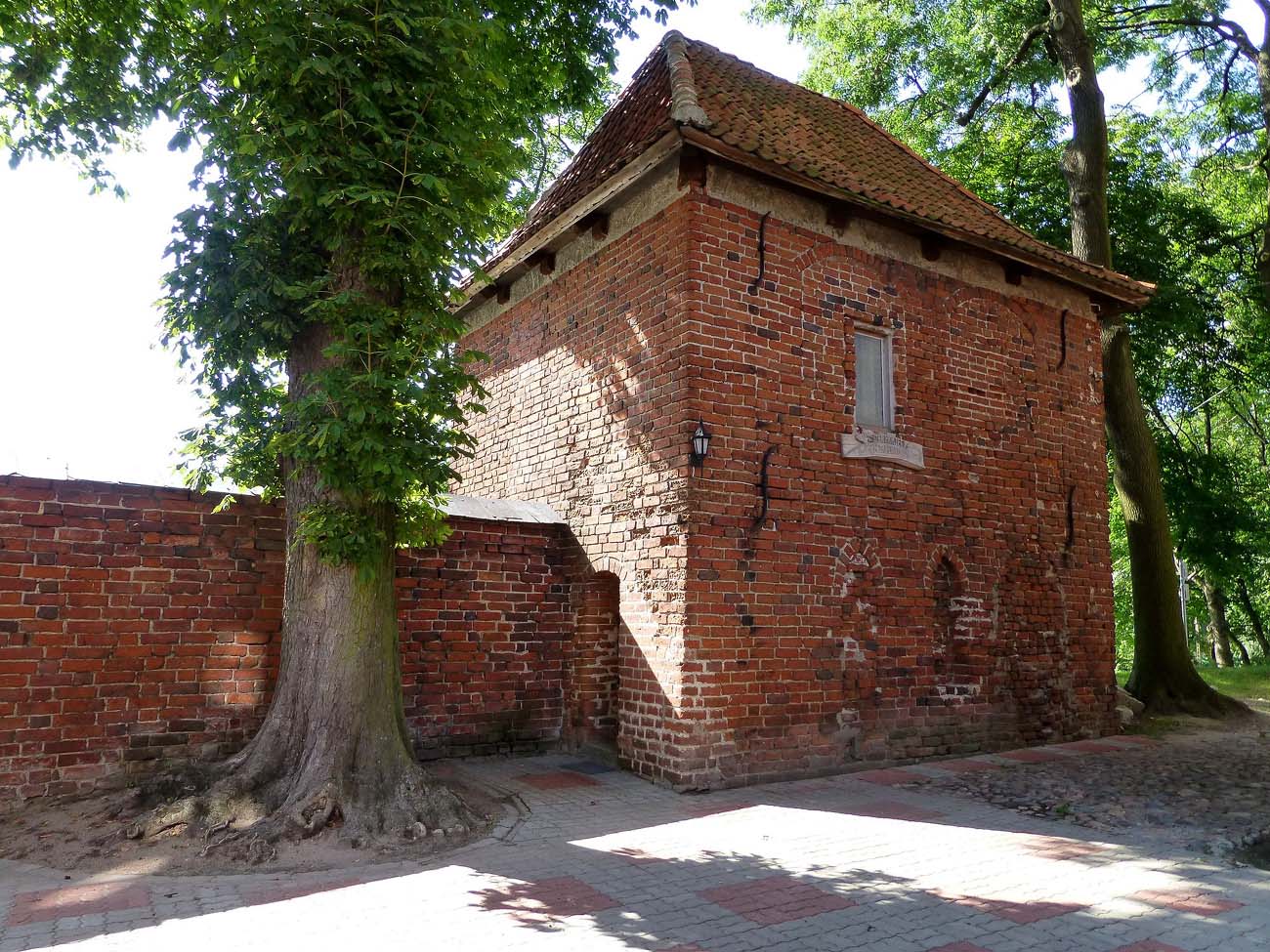History
Zalewo (Saalfeld) from the beginning of the 13th century was an important fortified point against the Prussians and Lithuanians, situated on the border of the Pomesan and Pogesan tribal areas. Its strategic importance was appreciated by the Teutonic Knights, who erected a watchtower there, but after the conquest of Pogesania and Warmia, it lost its importance. On the other hand, a settlement developed on the trade and communication route, inhabited mostly by settlers from Saxony. In 1305 it received town privilege from the commander of Dzierzgoń, Sieghardt von Schwarzburg, and in 1320 Zalewo was re-foundad. Probably soon after, the townspeople, with the help of the Teutonic Order, started building defensive walls. These works lasted until the beginning of the 15th century (construction was to be completed around 1408).
During the Polish-Teutonic wars in the first half of the 15th century, Zalewo was occupied by the army of king Władysław Jagiełło. First in 1410, then in 1414. In 1454, at the beginning of the Thirteen Years’ War, the town was burnt down. After the Toruń Peace of 1466, the town fell to the Teutonic Knights, under whose rule the fortifications had to be renovated.
The walls of Zalewo lost importance and fell into decline in the 17th century during the wars with Sweden, and especially at the beginning of the 18th century, when most of the inhabitants were to die out due to the plague of 1710. The slowed development of Zalewo, however, meant that the fortifications were not dismantled until the mid-nineteenth century. It was only with the economic boom caused by the railway line, that there was a need to obtain free land and, consequently, the need to demolish the walls. At that time, both gates were slighted.
Architecture
The town was located in a defensive place between the marshes and Lake Ewingi on the west side. Its layout was rather regular, on an oval-like plan, with two streets parallel to the longer axis, encompassing the market square and connecting at the town gates to the east and west. Right next to the town walls in the south-west corner was built a parish church of St. John the Evangelist, which could have defense or warning functions. Similarly, on the north-east, a Franciscan monastery was built in 1480, but it was demolished as early as the 16th century.
The town wall was built of erratic stones and bricks, also with the use of fired to black zendrówka. Wall thickness was not the same everywhere. On the northern side, where the steep and high escarpment created a natural fortification, it was about 0.6 meters wide. On the other three sides, where the slope was mild, the wall was much wider, about 1.2 meters thick. The top of the curtains is unknown, but they probably had a wall-walk, because the arrangement of the towers in some sections was too rare to ensure the protection of the entire perimeter.
Two gates led to the town: Kupińska, also known as Morąska, from the east, and Przezmark Gate, from the west. There were also nineteen half-towers in the line of the wall. Most of them were three-sided, fully protruded to the foreground, in front of the face of the adjacent curtains, opened from the town side (which accelerated the construction process, reduced costs and secured against capture by attackers). On the outer side of the wall there was a deep moat filled with water.
Current state
Only small fragments of the defensive wall with a rebuilt half-tower have survived to modern times, located next to the parish church in the south-west part of the former defensive circuit. The section of the wall connecting to the tower is about 25 meters long. In addition, the stone relics of the wall are located in the south, near the corner of the perimeter, where partially constitut the foundation of later buildings.
bibliography:
Biała karta ewidencyjna zabytków architektury i budownictwa, mury miejskie, J.Domino, nr 9852, Zalewo 2002.
Czubiel L., Domagała T., Zabytkowe ośrodki miejskie Warmii i Mazur, Olsztyn 1969.
Die Bau- und Kunstdenkmäler der Provinz Ostpreußen, Die Bau- und Kunstdenkmäler des Oberland, red. A.Boetticher, Königsberg 1893.
Sypek A., Sypek.R., Zamki i obiekty warowne od Malborka do Torunia, Warszawa 2004.



