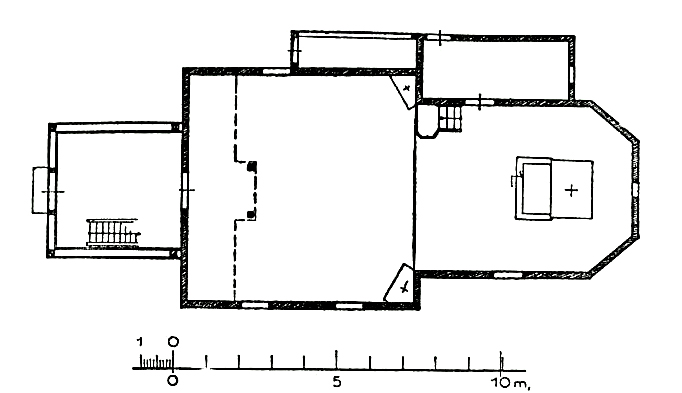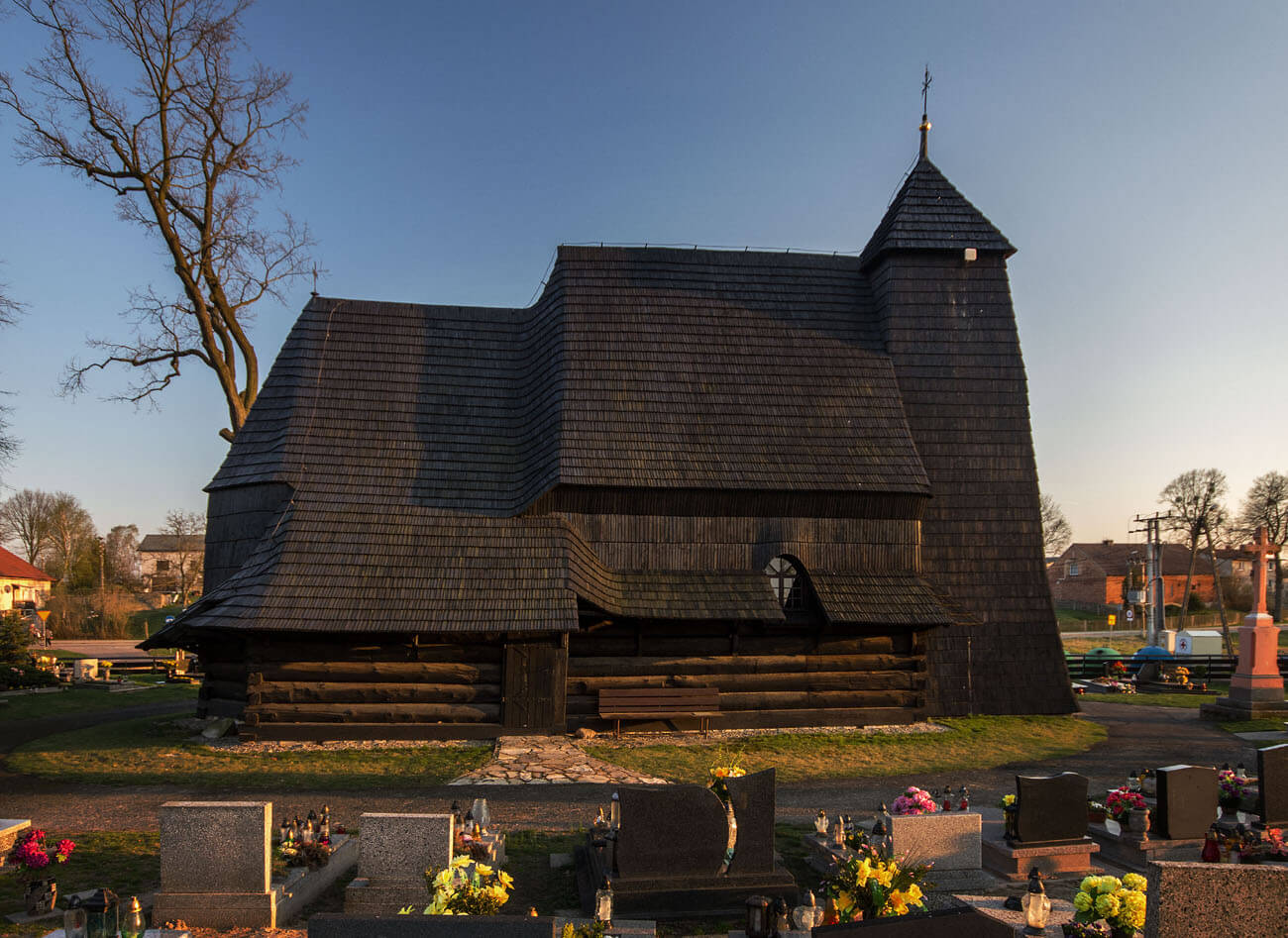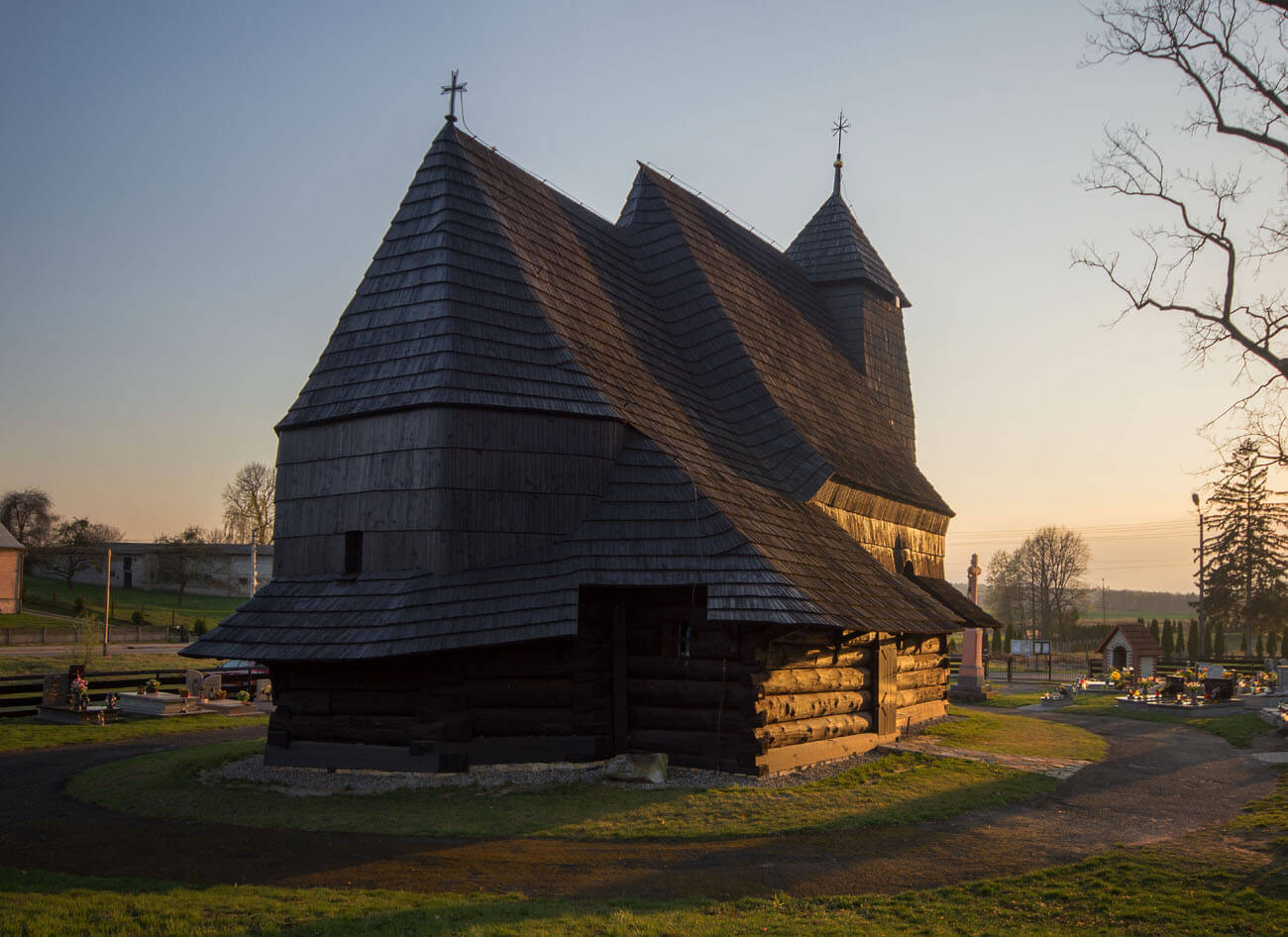History
Church of St. Lawrence in Zacharzowice was erected in the 60s of the 16th century, on the site of an older church recorded in documents in 1447. It was possible to set up a ready truss over the nave and complete construction works at the church at the end of 1570. The church was built by Evangelicals, to whom the owners of Zacharzowice, the Myszkowski family, handed over the church for management, but it was architecturally no different from Catholic churches. From 1629 it was a branch of the church in Sieroty. Around 1675, the tower was added or rather the existing one was raised. In the following centuries, the church was not transformed, only renovated many times. Repairs were recorded in 1793, 1804, 1824-1827, 1843 and in the years 1896-1898. It focused primarily on roofs and shingle replacement. In the 20th century, major renovation works were carried out in 1909, 1936 and several times after World War II.
Architecture
The church was erected as an orientated building of a log structure, i.e. with walls consisting of horizontally arranged wreaths assembled from logs joined at the corners by overlaps. These logs in the lower part were not hewn, but they were smoothed from the inside. The tower was created in a pole structure with roofs and walls covered with shingles. The chancel and the nave were built of fir and spruce wood on an oak foundation, the sacristy of spruce wood, also on an oak foundation, while the tower was made of oak (two lower floors), fir (third floor) and pine wood.
The church received a typical late Gothic layout with a square nave and a chancel closed on three sides on the eastern side, quite elongated. A rectangular sacristy was attached to the chancel from the north, and a tower to the nave from the west. The whole structure was gradated in height typical of rural churches, from the highest tower in the west to the lowest chancel in the east. The nave and the chancel were enclosed with mono-pitched roofs without posts, which optically leveled the high church with steep roofs.
Above the mono-pitched roofs windows were set: two in the nave from the south, one from the east and south in the chancel and one in the nave from the north. The entrance to the interior was created quite unusually only from the west side. The nave was covered with a ceiling over which a high-quality king post truss was created, double-collar beam, with a pair of braces and alternating full (with posts) and empty bays. Above the chancel, a truss with a simple rafter – collar beam structure was created, with one collar beam and slanted braces.
Current state
The spatial layout and body of the church have not changed much since its construction. In the late modern period, the roof coverings, shingles and boarding were replaced, a concrete foundation was laid (in some places the original boulders are still visible), and the top of the tower was rebuilt, but the structural core of the church has remained original to this day. Moreover, no late annexes in the form of side chapels or other types of projections were added. Windows could have been transformed. Inside, the decor and furnishings have been changed to Baroque and later one.
bibliography:
Biała karta ewidencyjna zabytków architektury i budownictwa, kościół filialny p.w. świętego Wawrzyńca, E.Caban, nr 6355, Zacharzowice 1997.
Konieczny A., Sprawozdanie z badań dendrochronologicznych zabytkowych kościołów w województwie śląskim przeprowadzonych w 2008 roku, “Wiadomości konserwatorskie województwa śląskiego”, tom 1, Katowice 2009.
Kubik J., Kościoły drewniane na Śląsku, Gliwice 2018.
Pilch J., Leksykon zabytków architektury Górnego Śląska, Warszawa 2008.





