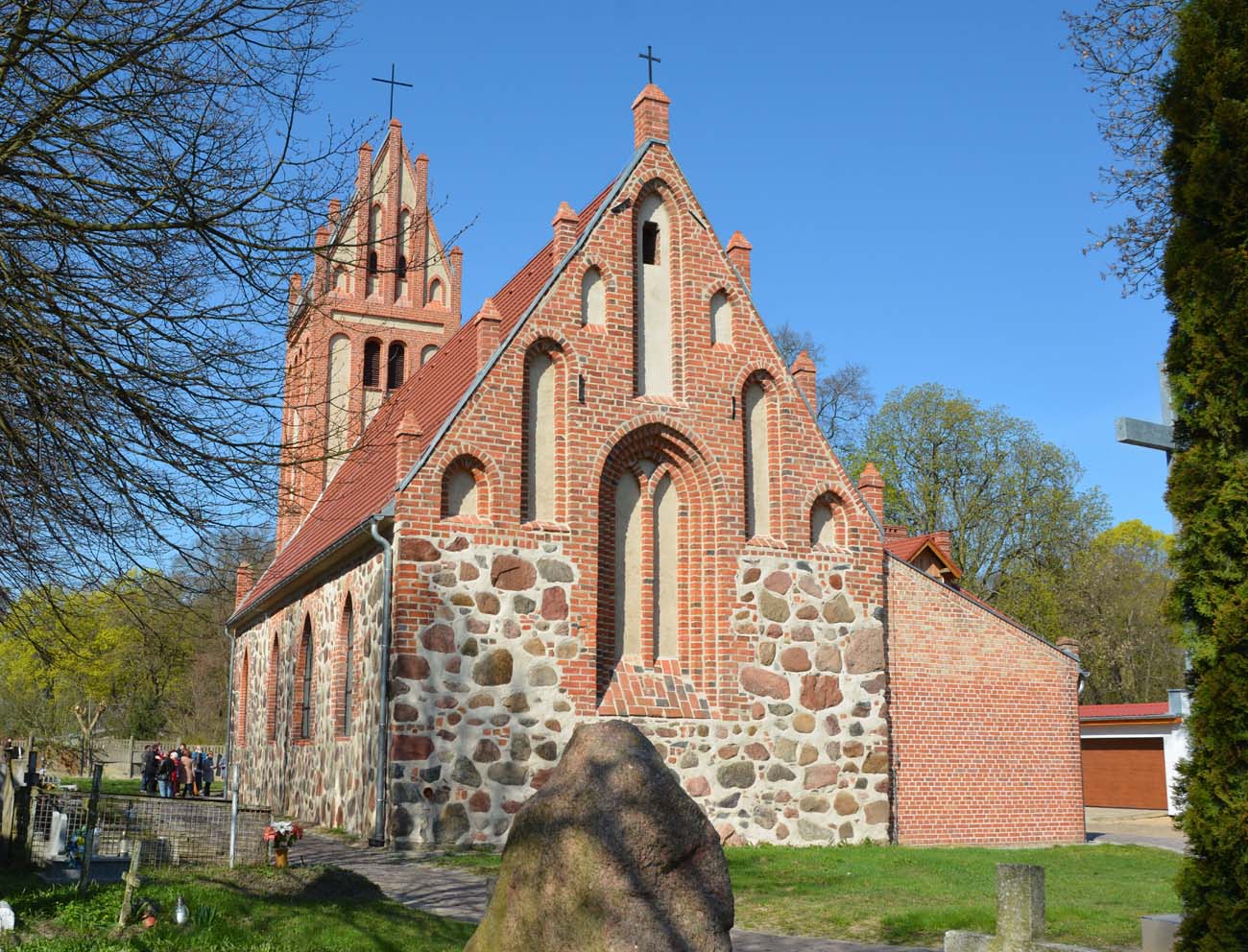History
The village of Żabów (Sabow) first appeared in documents in 1220. Since 1344 it was a knightly fief of the von Koldenbec family, and from 1526 the von Plotze family. The brick church of St. John the Baptist was to be built only after the mid-sixteenth century, because the date 1569 was placed on the Bertram von Plotze coat of arms embedded in the wall of the church. Perhaps, however, it concerned the reconstruction, and the church itself was erected a little earlier, around the turn of the 15th and 16th centuries. In the second half of the 17th century, the new owners of the village of the Duringshofen family funded early modern interior furnishings, which were also modernized in the 18th century. At the end of the 19th century, the monument was rebuilt.
Architecture
The church was originally a simple aisleless building, erected on a rectangular plan with dimensions of 18.6 x 8.4 meters (originally it could have been slightly shorter), without an externally separated chancel. All walls were made of erratic stones, hewn on the side of the face, bricks were used only for architectural details. Larger boulders were supplemented with small stones and brick rubble, then bonded with lime mortar.
The most decorative church façade was traditionally created from the east. The wall was divided there by a large, two-light window with pointed, stepped jambs, filled with Y-shaped tracery. The high jambs of the window entered the gable area, which was decorated with five stepped, pyramidal arranged blendes and two smaller blendes on the sides of the central one. The edges of the gable were decorated with pinnacles.
The single-space interior of the church was probably originally covered with a timber barrel, because the smooth, buttressless walls did not allow for the vault, and the flat ceiling would cut through the high eastern window. The interior lighting, in addition to the large eastern opening, was probably provided by medium-sized windows with stepped jambs, popular in medieval Pomerania, inserted especially in the southern wall. The northern façade may have been originally devoid of openings.
Current state
The present shape and layout of the church are strongly disturbed in relation to the late Gothic prototype. The nave was extended to the west with a neo-Gothic tower, and a modern sacristy was added to the north. Moreover, most of the window openings were transformed. The eastern façade has retained its original shape, although the window was walled up and the gable was faced with bricks (maintaining the original blende layout).
bibliography:
Biała karta ewidencyjna zabytków architektury i budownictwa, kościół parafialny p.w. św. Jana Chrzciciela, B.Szerniewicz, nr 5553, Żabów 1995.
Lemcke H., Die Bau- und Kunstdenkmäler des Regierungsbezirks Stettin, Der Kreis Pyritz, Stettin 1906.

