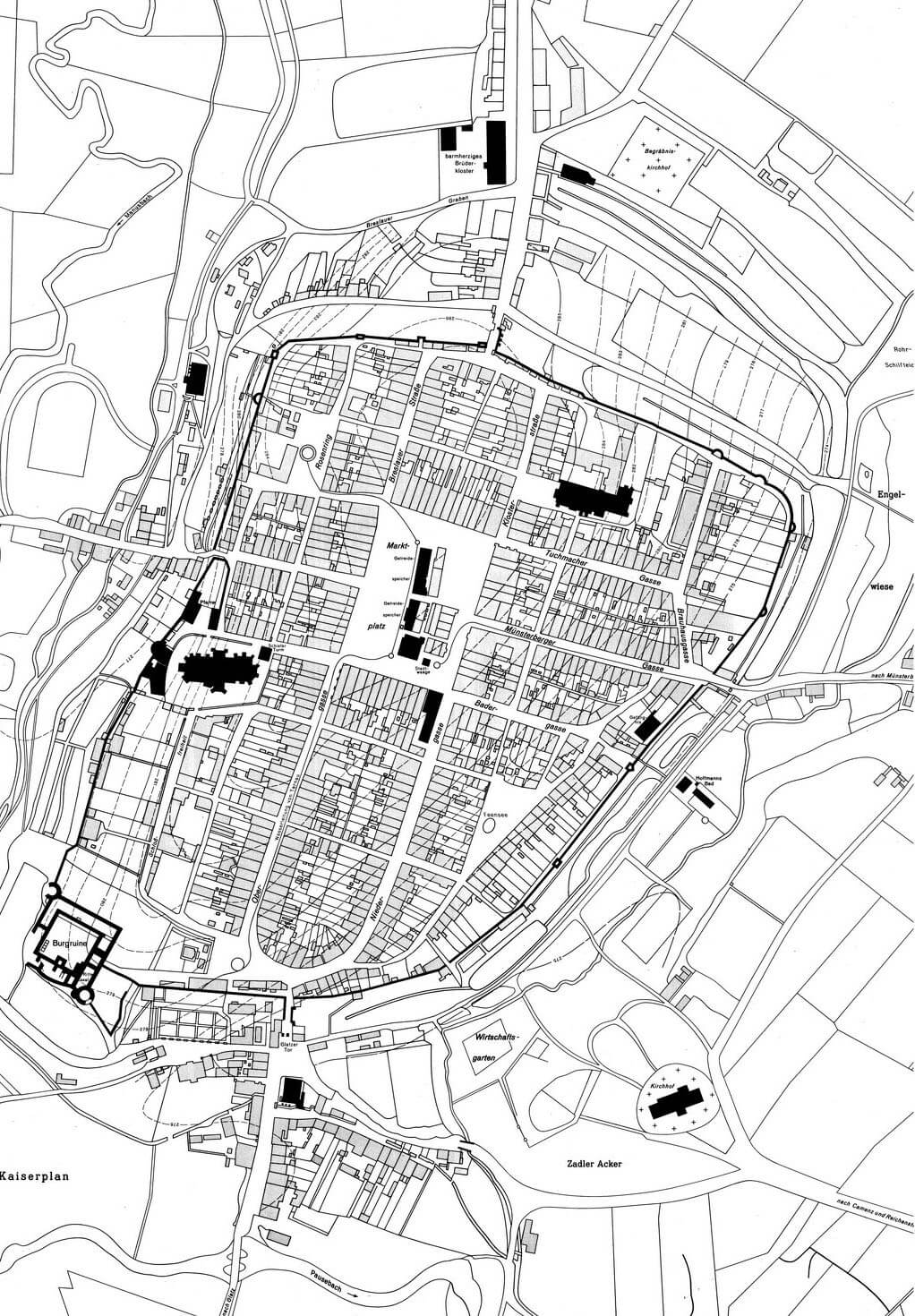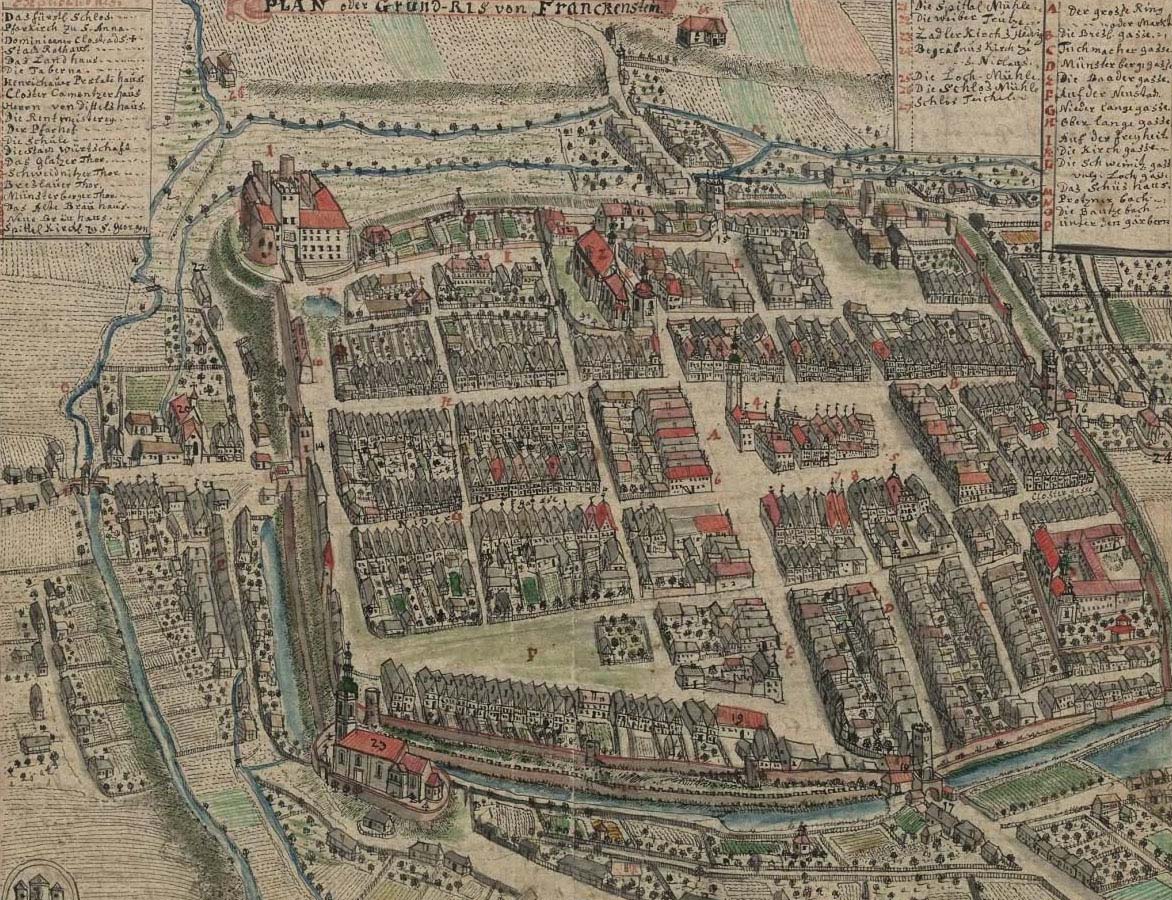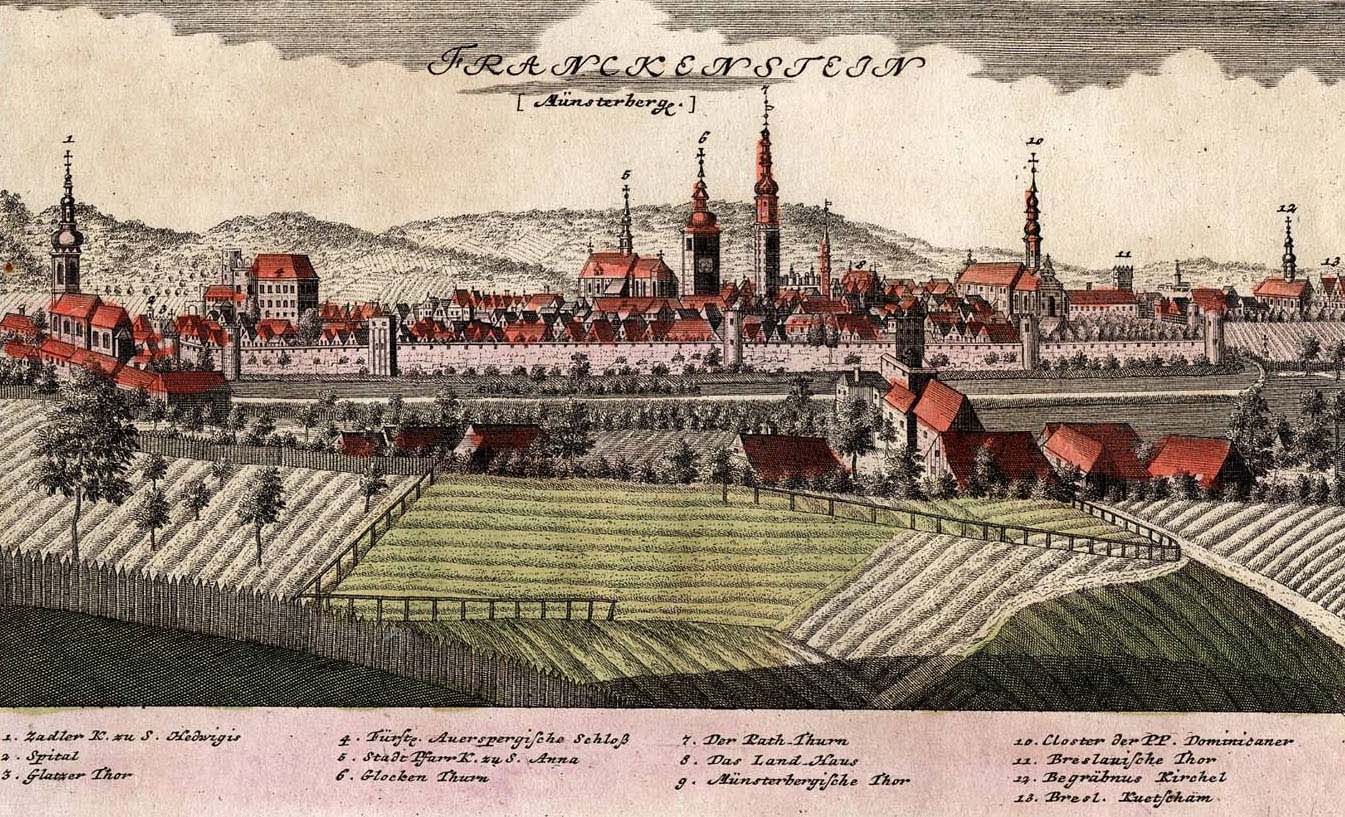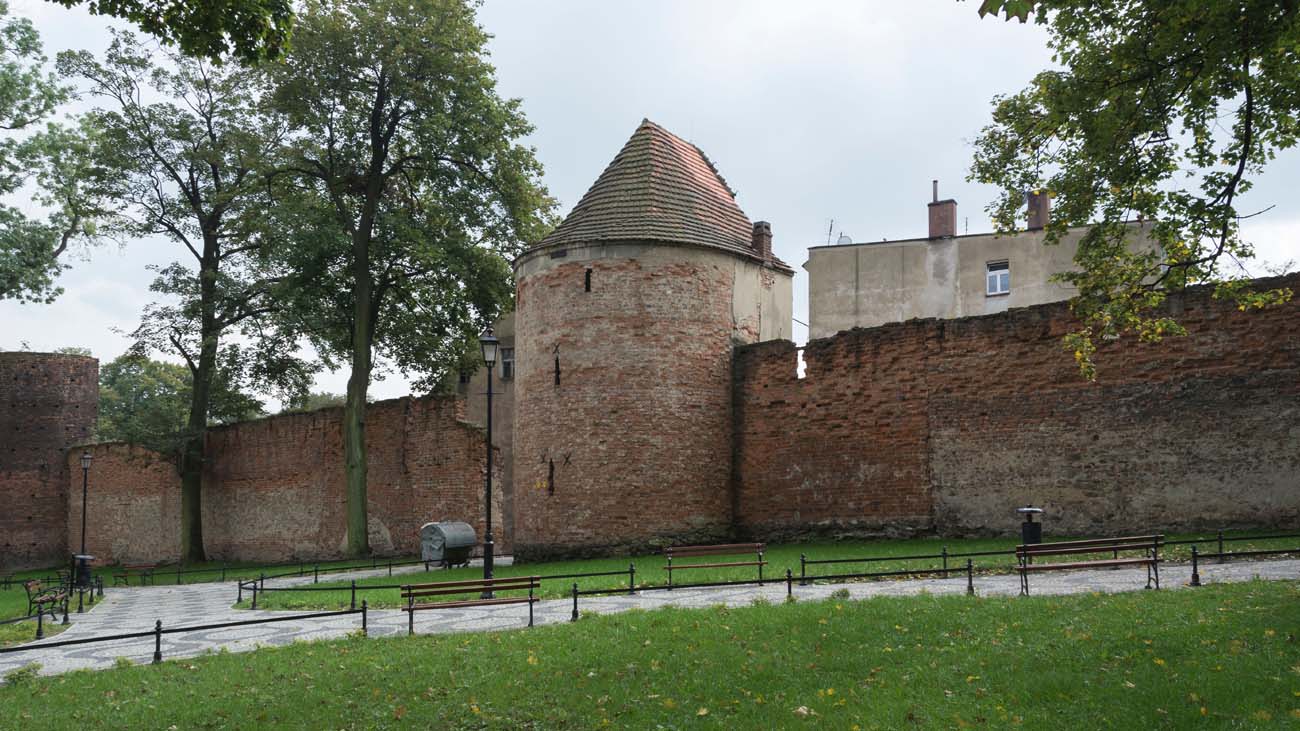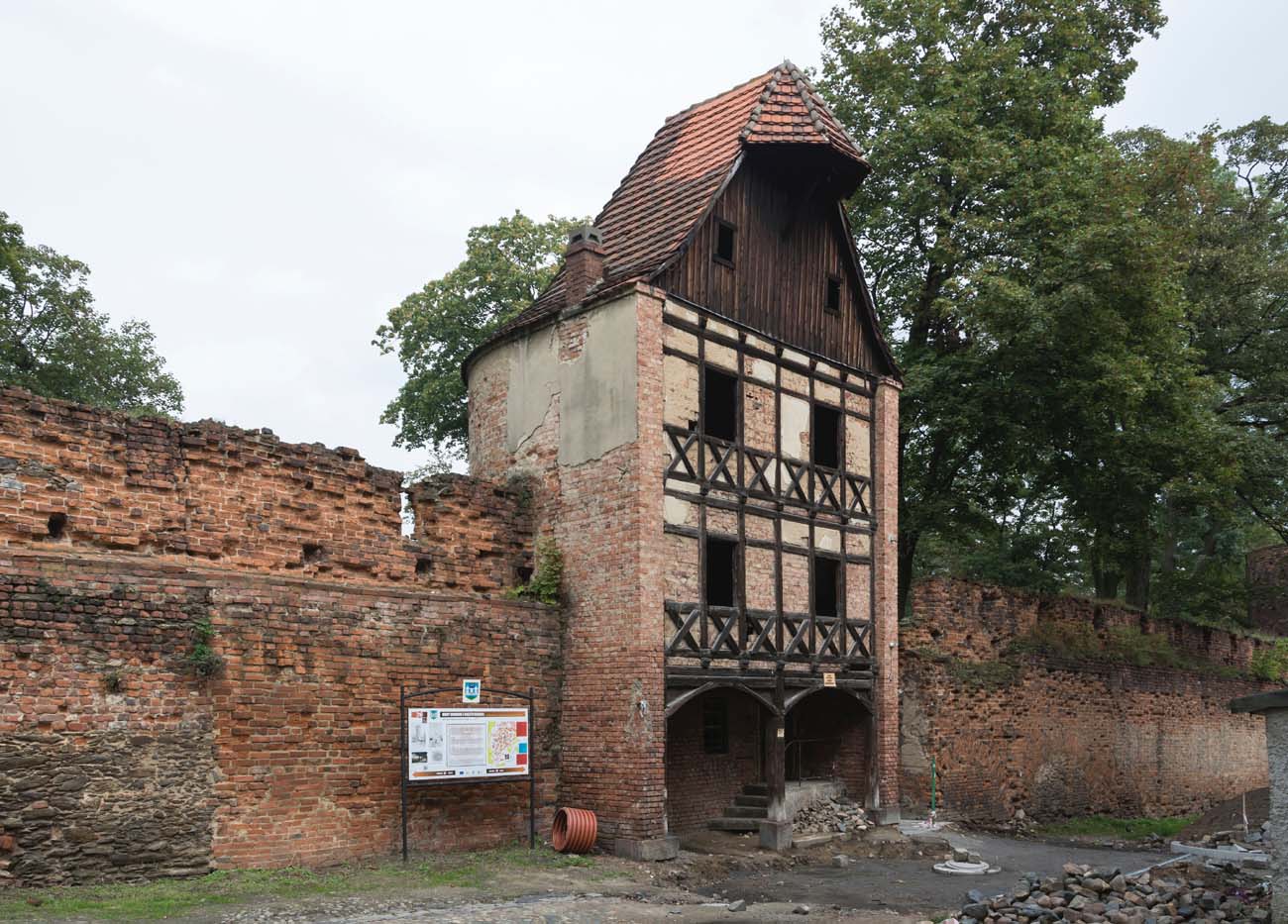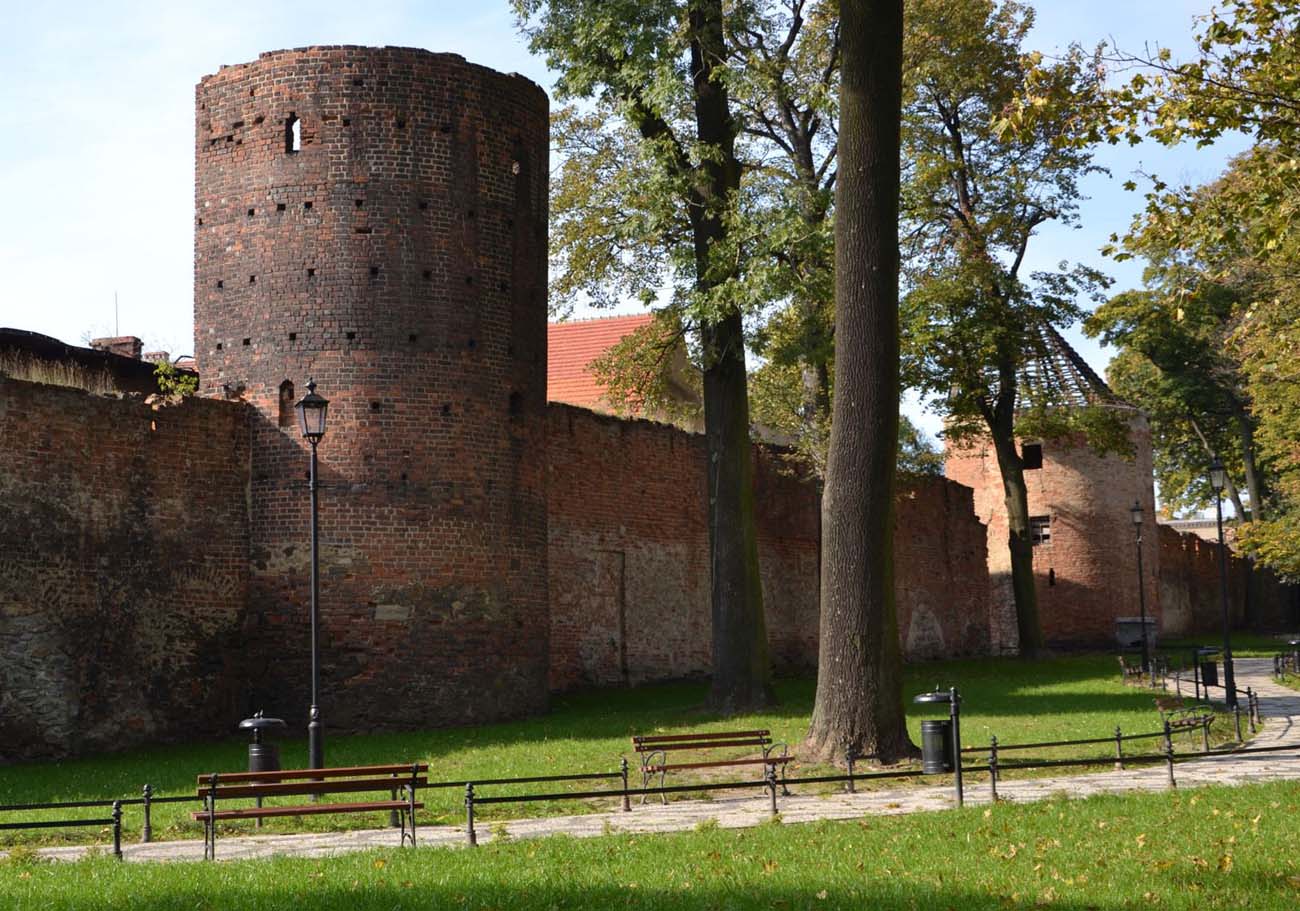History
The first defensive walls in Ząbkowice were erected when the town was founded in the second half of the 13th century. Initially it was a earth-wooden fortification, in part only made of stone. The town’s spatial layout, similar to today, was reclassified in the years 1300 – 1400 and in place of the wooden and stone fortifications, brick walls were built. At that time there were probably four town gates built on the outskirts of the town.
The third stage of expansion of the town’s fortifications came after the Hussites invasion in 1428, and another expansion and modernization of the town walls took place between 1504 and 1516, when, on the initiative of Prince Charles I Podiebradowicz, they were adapted for the use of firearms. At that time, semicircular and opened towers were set up with arrowslits, where fire could be routed along the curtains. In 1524, the prince began rebuilding the castle in the renaissance style on the site of a former, heavily damaged gothic castle. At that time, it was probably decided to include it in the area of urban fortifications as their essential element and changed the course of the walls in the section from the Dungeon Gate, moving it further towards the west. The last stage of the expansion of the town’s fortifications was in the 90’s of the 16th century and consisted in the construction of a lower outer ring.
In the second half of the 18th century, the walls became obsolete, useless and slowly fell into disrepair. At the beginning of the 19th century, the process of their demolition began, which lasted several dozen years. First, the town gates were removed to facilitate communication, and in 1898 a permit was issued to demolish part of the walls. Demolition works continued in the years 1900-1902, and even in the period 1930-1931.
Architecture
The town was founded on a plateau, which was a promontory of the Szklarskie Hills, with slopes surrounded by wetlands and backwaters of rivers and streams. In the south, the slopes descended towards Budzówka, in the west they turned towards the valley of the Jadkowa stream (formerly called Węża), and from the east they descended more gently to the valley of the Zatoka stream. A clear differentiation of land height within the medieval town was reflected in the names of parts of its market square: Ober- and Niederring. The northern section of the town was the least protected by natural conditions.
The oldest fortification circuit was a rectangular ring measuring 200 by 400 meters. The defensive walls were not reinforced with towers, and four gates were led to the town. At the beginning of the 14th century fortifications were enlarged in the north-east direction, including the walls of dominican church and friary. In the south, the town has expanded into so-called New Town, which was formed in front of the Ziębice Gate. Outside the town walls were the castle and the St George’s hospital. Finally, at the end of the Middle Ages, the town was closed with an irregular circuit of fortifications, narrowing in plan on the south-west side, where the castle was located in the corner. Close to the fortifications, there was a parish church on the west side and a Dominican friary in the north. A rectangular market square was marked out in the center of the town. Probably, on a large part of the perimeter, the town was surrounded by a street under the wall.
From the 15th century, the defensive wall had new embrasures adapted to the use of hand-held firearms, pierced in a simple, roofed parapet. The curtains of the wall were strengthened by semi-cylindrical towers and deepened moats. Expansion of the 16th led to the formation of two rings of fortifications. The first, the interior of a height of about 8 meters, with every 50-60 meters semi-circular towers and the second, the outer one, which was 10 meters away.
The irrigated outer moat was located only from the east and from the south and north-east. From the south and west, the streams surrounding the town could have been an additional protection. Between the outer and inner walls was also a second narrow moat. The earth dug at the mooring of the moat was used to bully the outer walls of a thick shaft, whose task was to weaken the effectiveness of artillery fire.
Four gates led to the town: Wrocław Gate on the north side, Kłodzko Gate from the south, near the castle, Świdnicka Gate on the west side and Ziębice Gate in the eastern part. The route leading from Wrocław split at the Wrocław Gate and the underwall street into two parallel roads, then ran along the eastern and western frontages of the market square, to change again into two parallel streets converging at the Kłodzko Gate. At the height of the center of the market square, two streets ran at right angles to the longitudinal axis, leading to the eastern and western gates. The four gates were supplemented by wicket gates or posterns located at the towers on the eastern side of the perimeter.
Current state
The oldest and best preserved fragment of the walls is the north-eastern section of the wall running at Sienkiewicz street. There is, among others Pigeon Tower, built from the inside of the timber framing. The rest of the walls date from the first half of the 16th century.
A great tourist attraction and symbol of the town is the Leaning Tower, whose current deviation from the vertical is over 2 meters. Originally it was a tower or gatehouse, which after moving the town walls, in the fourteenth century began to serve as the bell tower of the parish church. Completion of its reconstruction was probably in 1413, and in 1598 the tower leapt up 1.5 meter. Probably influenced by the tectonic movements in the nearby Bardo or the increased weight of the upper part. The present form of its upper storeys (windows, crenellation) is the result of rebuilding in the second half of the 19th century.
bibliography:
Atlas historyczny miast polskich. Tom IV Śląsk, red. R.Czaja, M.Młynarska-Kaletynowa, zeszyt 17 Ząbkowice Śląskie, Toruń 2016.
Przyłęcki M., Miejskie fortyfikacje średniowieczne na Dolnym Śląsku. Ochrona, konserwacja i ekspozycja 1850 – 1980, Warszawa 1987.
Przyłęcki M., Mury obronne miast Dolnego Śląska, Wrocław 1970.

