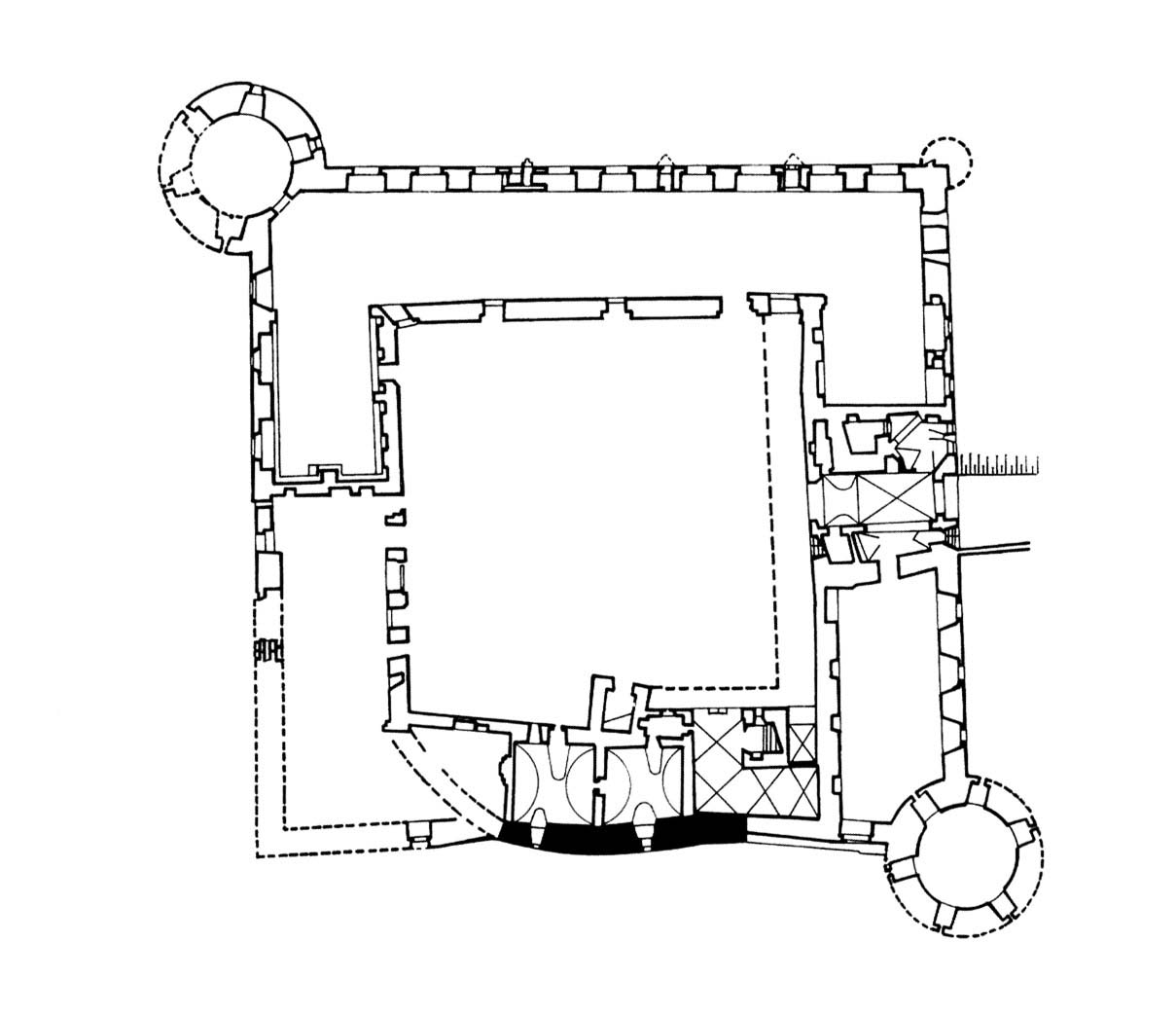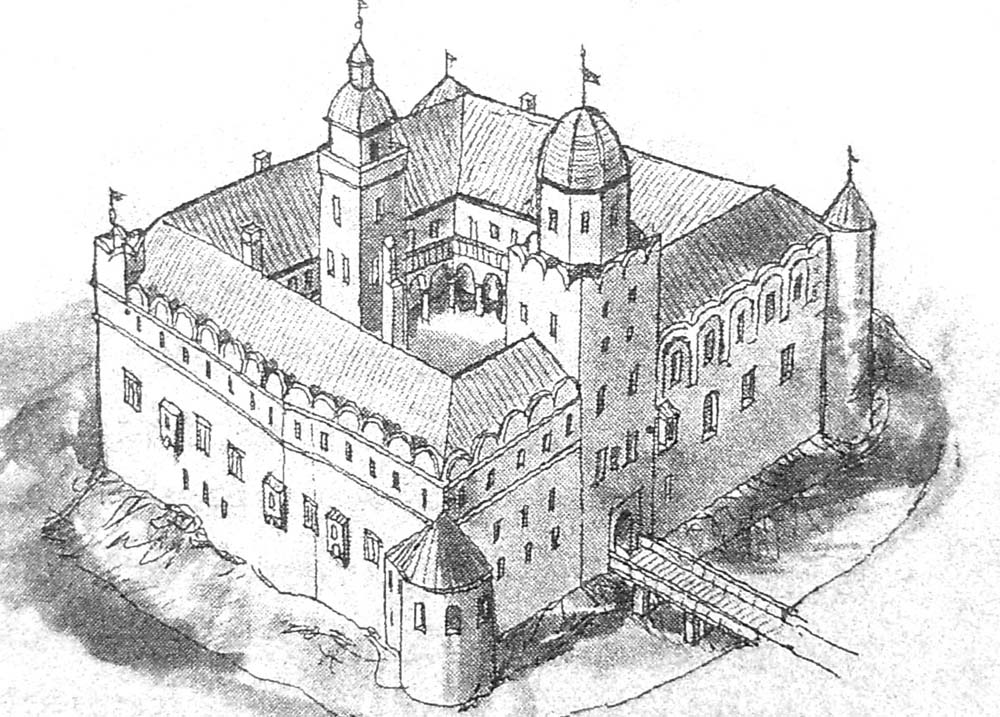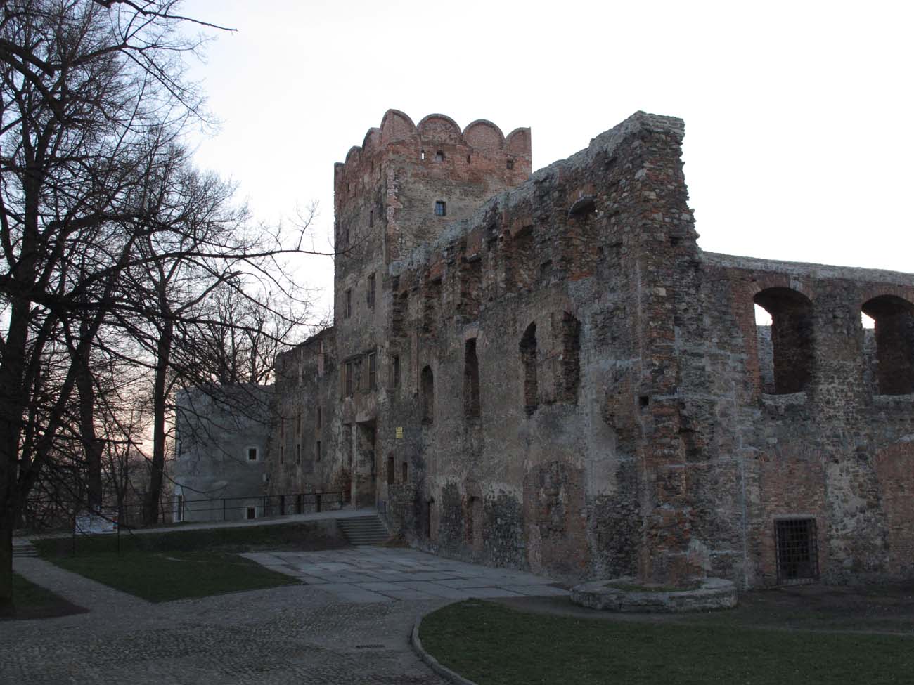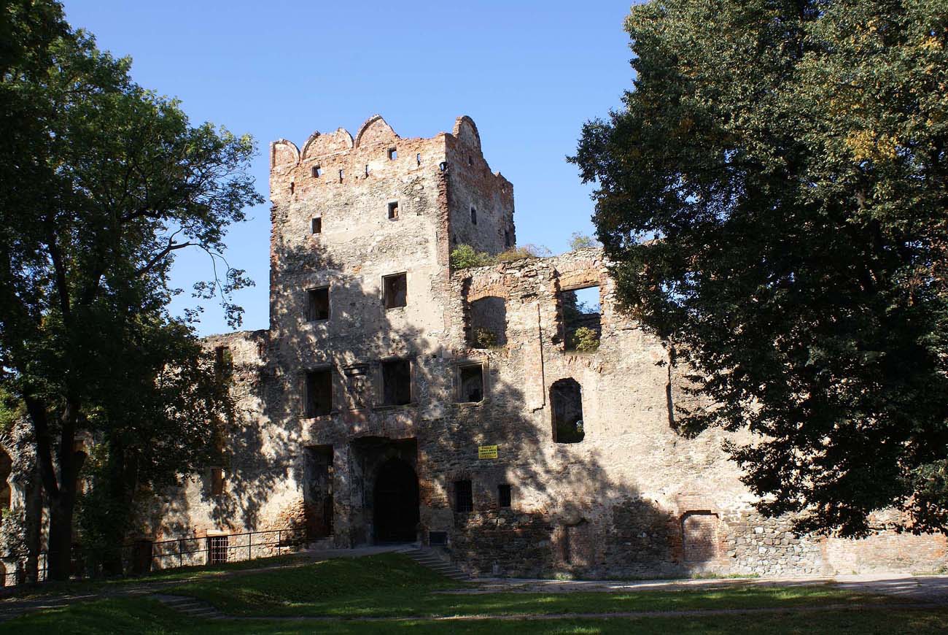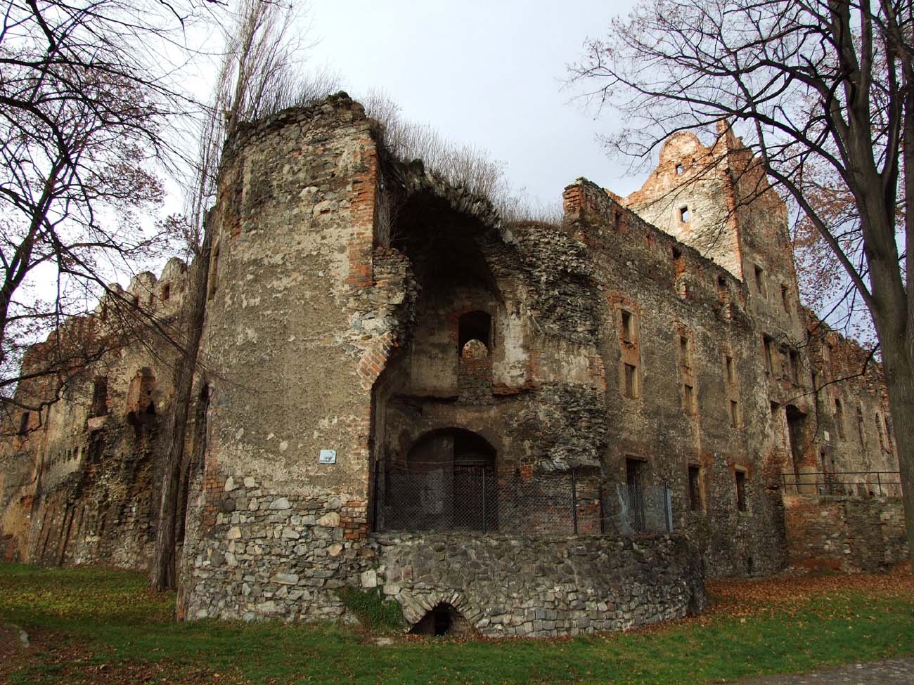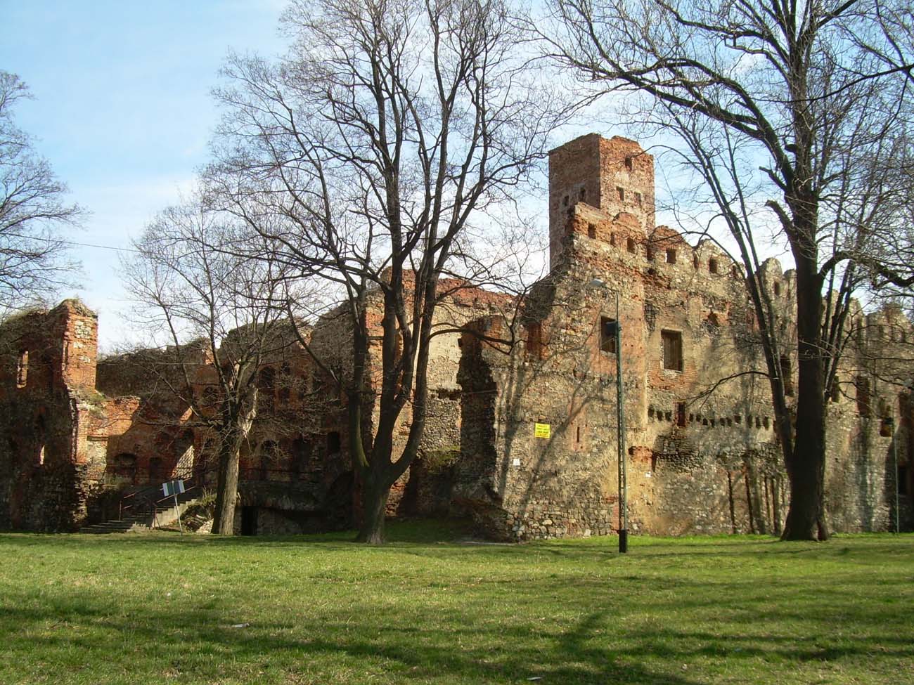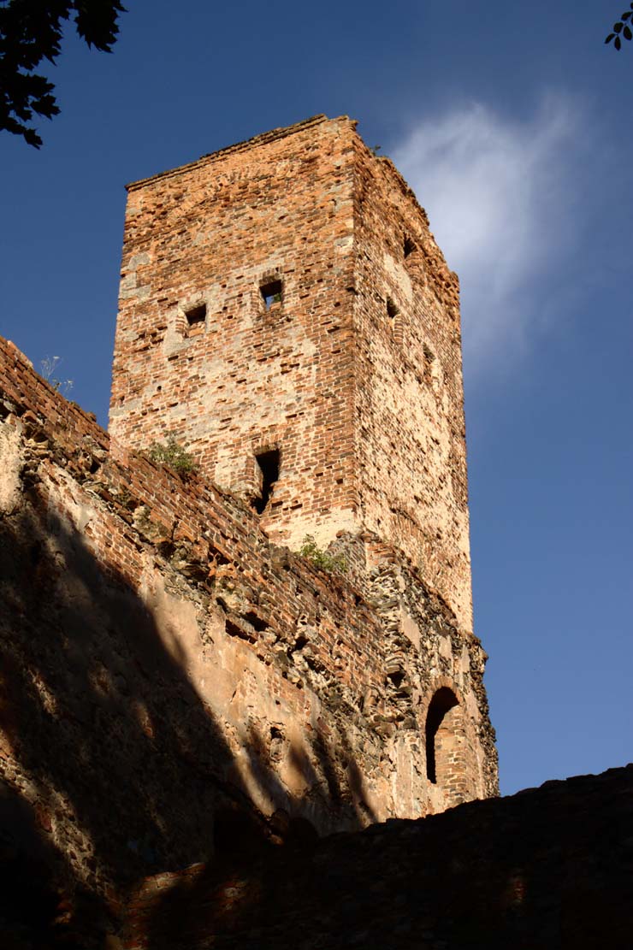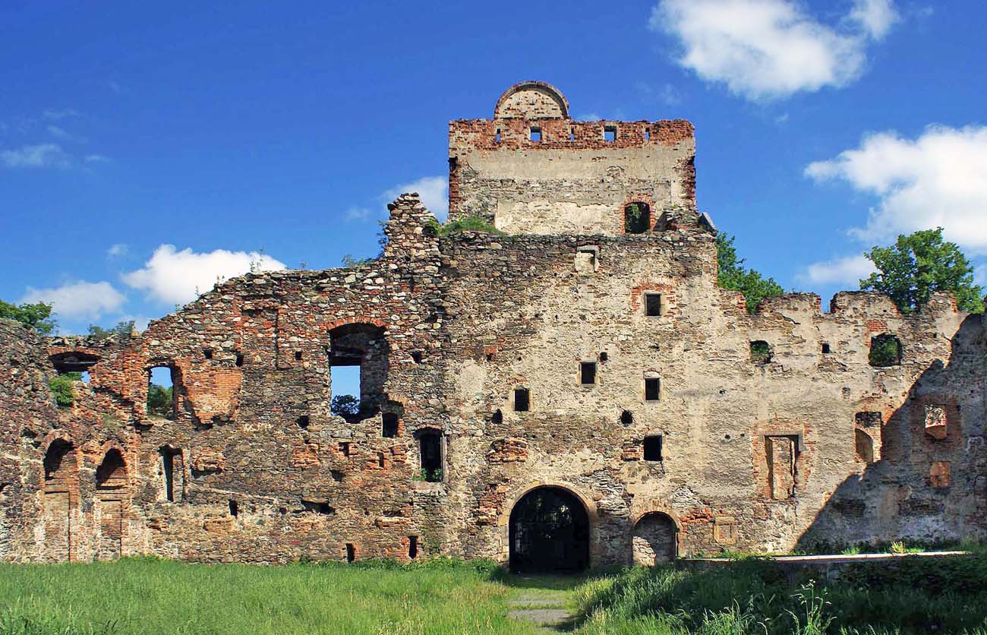History
The first mention of castle in Ząbkowice Śląskie (German: Frankenstein) was recorded in 1321, when a document was issued in the presence of the castellan of Ząbkowice. Its construction was probably started by Prince Bernard of Świdnica at the beginning of the 14th century or perhaps at the end of the 13th century by Prince Bolko I the Strict, who died in 1301 and was the founder of many castles in the Duchy of Świdnica-Jawor (e.g. Rogowiec, Radosno, Cisy, Bardo).
In 1335, the castle was besieged by the Czech army, and the next year it was pledged to Luxembourgs by Bolko II. Eventually, it was sold to them together with the town by Bolko’s son, Nicholaus the Small. Since then, it was the seat of the starosts of the Czech kings. During the Hussite Wars, the castle in Ząbkowice was destroyed, and then modernized and strengthened by the new owners. In the mid-15th century, it became the property of the sons of the Czech king George of Poděbrady. Attacked by the townspeople of Wrocław, Świdnica and Nysa, it was damaged in 1468. In 1489, it was besieged for several months by the Hungarian king Matthias Corvinus. Captured, it remained in his possession until 1490.
In the years 1522-1532 Charles I, Prince of Ziębice-Oleśnica, partially slightened the old castle walls and thoroughly rebuilt the remaining part in the late Gothic or early Renaissance style. The builder and designer of the new building was probably the famous architect Benedikt Ried, because the sources noted the arrival of a master of the same name from Prague. The castle was probably never completed according to the original plans, due to financial problems and the death of the prince – founder in 1536, died in Ząbkowice, probably inside the castle.
In the first half of the 17th century, the castle was destroyed during the Thirty Years’ War. It was besieged and captured by the imperial army in 1632, and then shelled and occupied in 1646 by the Swedes, who blew up part of the fortifications and destroyed the rooms after plundering. In the third quarter of the 17th century, local district starosts attempted to partially rebuild the castle, but it was finally abandoned in 1728, and its condition was even worsened by the fire of 1784. In the interwar period, a regional museum and a tourist hostel operated in the castle.
Architecture
The original, Gothic castle layout was irregular, probably oval, with dimensions of about 55 x 45 meters, adapted in shape to the terrain on the slope descending to the south towards the Budzówka River. The gate probably led into the walls from the east. In the courtyard there was a well in the western part and residential and economic buildings, probably added to the defensive wall. The fortifications of the castle were included in the south-western corner of the town (a record from 1376 about “castrum civitatis”).
Probably in the second half of the 15th century, a late-Gothic residential house was built in the southern part of the courtyard. In 1504, this building was to receive the form of a three-story palace with a tower on the façade axis, equipped with tracery architectural details. On the second floor, the tower had a monumental pointed arcade opened to the inside of the building, which could indicate the existence of a castle chapel there. The eastern part of the former defensive wall was replaced with new buildings containing a gatehouse.
The rebuilding from the 16th century made the castle a four-sided structure measuring 65 x 70 meters. In the two corners there were three-story, cylindrical towers or bastions, in the north-eastern corner there was a slender stair turret, and in the middle of the eastern wing a four-sided gate tower. The courtyard was surrounded by wooden cloisters. From the outside, the castle was surrounded by a ring of earth fortifications. An additional line of defense were also the walls of the residential wings with arrowslits at the ground floor and attic level. The walls of the castle were preceded by a deep ditch.
The northern wing of the castle was probably not completed due to the death of Prince Charles I. Everyday life took place in the southern wing, and the court with its elaborate ceremonial in the eastern wing. In addition to the gate passage on the ground floor, the latter housed two representative halls measuring 9 x 22 meters, located on the high ground floor and first floor. It stretched between the gate tower and the corner bastion. The lower hall may have had a vault, the upper one was topped with a wooden ceiling and was equipped with a latrine. It was lit by large windows with ashlar, chamfered frames, probably equipped on the inside with niches with sedilia.
The western wing on the ground floor housed the kitchen, and probably also smaller utility rooms, which were necessary near the cooking area (pantries, storage rooms for kitchen equipment, storerooms etc.). In the upper rooms in the western and southern wings, private chambers were arranged, in accordance with medieval tradition, creating separate residential sections, mostly organized in one line. This is evidenced by the many independent entrances from the courtyard, accessible via a wooden porch or stairs.
An ornamental portal near the tower by the southern wing led to the first floor to the largest, centrally located hall measuring 16.5 by 7.5-8.5 meters. From the west, it was adjacent to one room with access to a latrine, while from the east there was a square room heated by a fireplace, behind which there were two small, vaulted rooms, one of which had access to a latrine. The extreme part of the southern wing was occupied by a heated vestibule of the great hall of the eastern wing, connected to the courtyard by external stairs or a wooden porch. The rooms in the southern wing were complemented by a vaulted alcove in the tower and a small vestibule on the courtyard side.
Current state
The 16th-century late-Gothic or Renaissance castle is preserved today as a ruin. It have the gate tower, the south tower, the walls all around and some corner low bastions. The remnant of the first building from the 14th century is a bulge on the southern wall, which is the line of the walls of the first medieval building. The monument is generally available.
bibliography:
Atlas historyczny miast polskich. Tom IV Śląsk, red. R.Czaja, M.Młynarska-Kaletynowa, zeszyt 17 Ząbkowice Śląskie, Toruń 2016.
Chorowska M., Rezydencje średniowieczne na Śląsku, Wrocław 2003.
Leksykon zamków w Polsce, red. L.Kajzer, Warszawa 2003.

