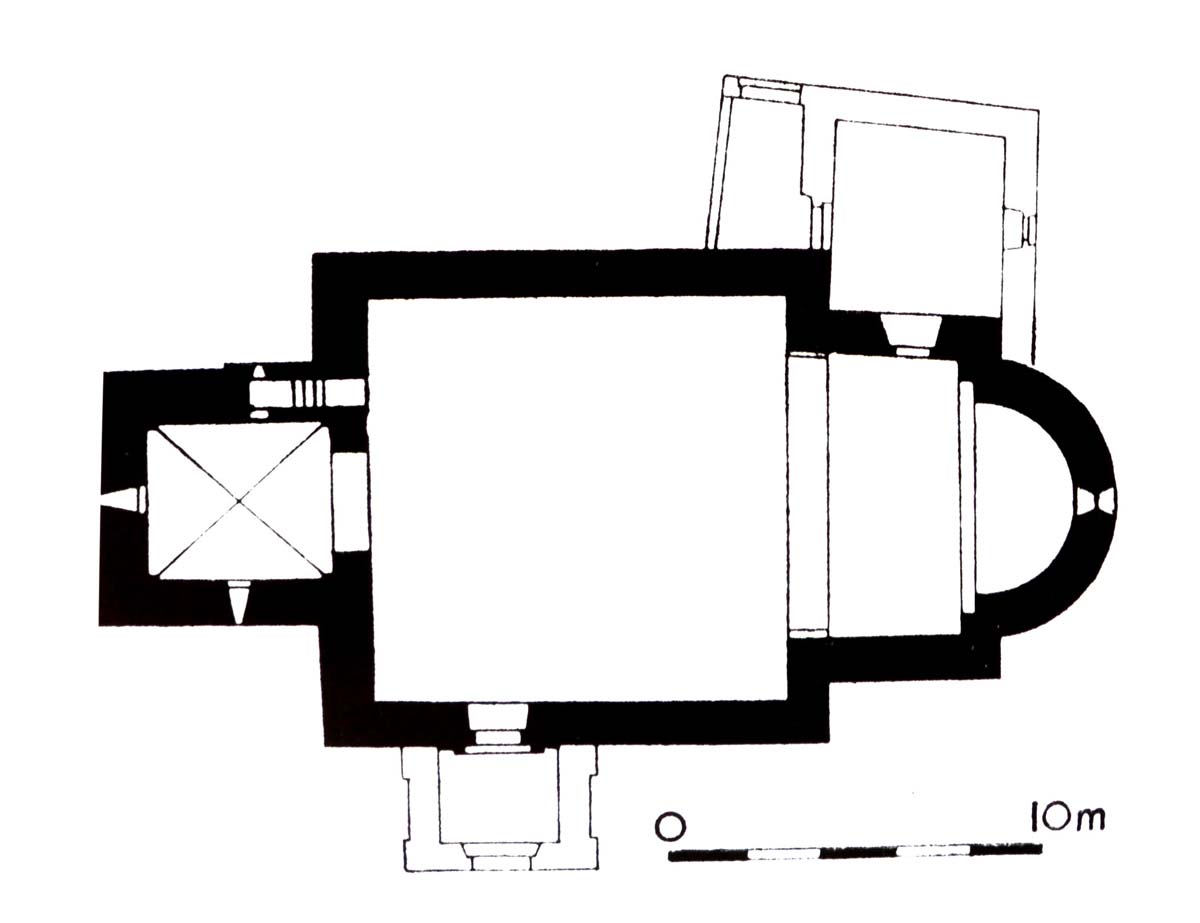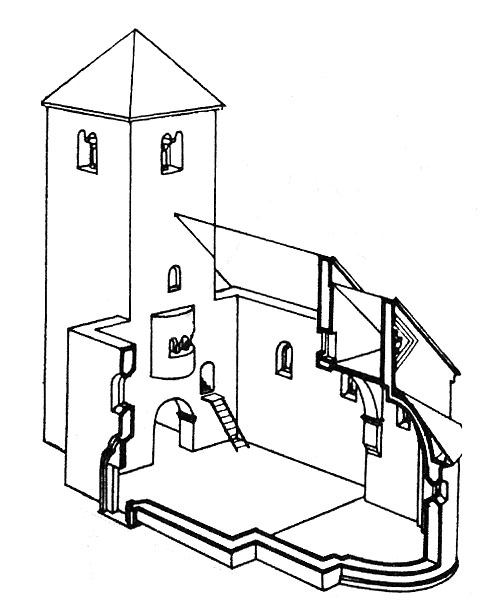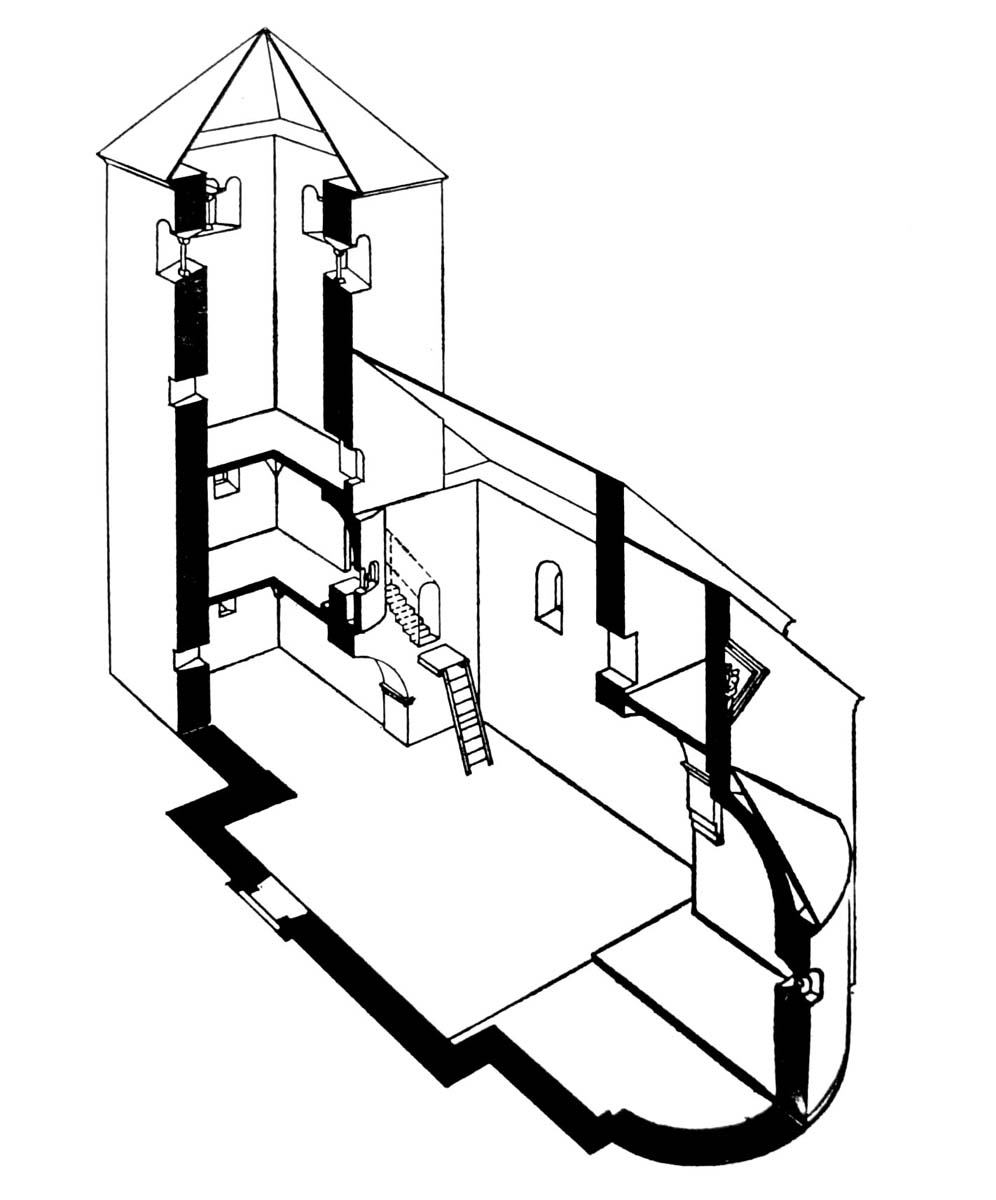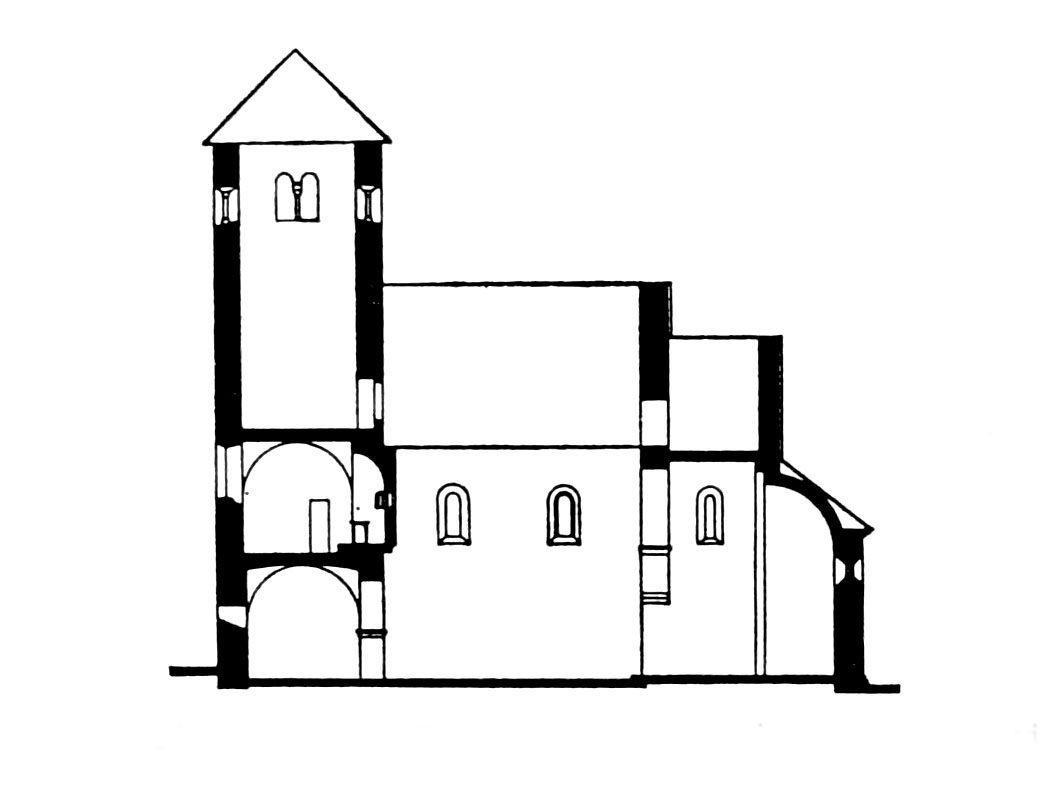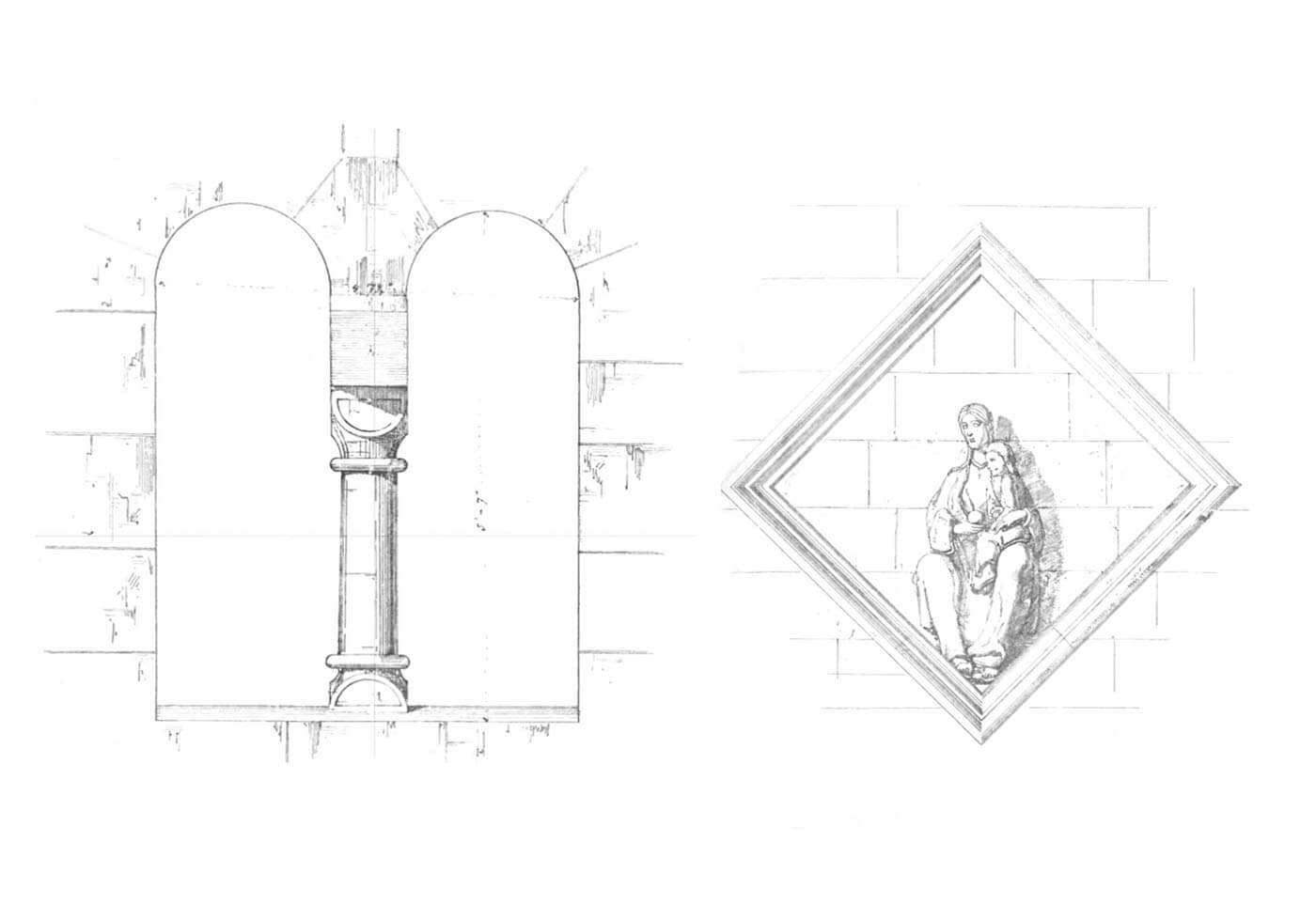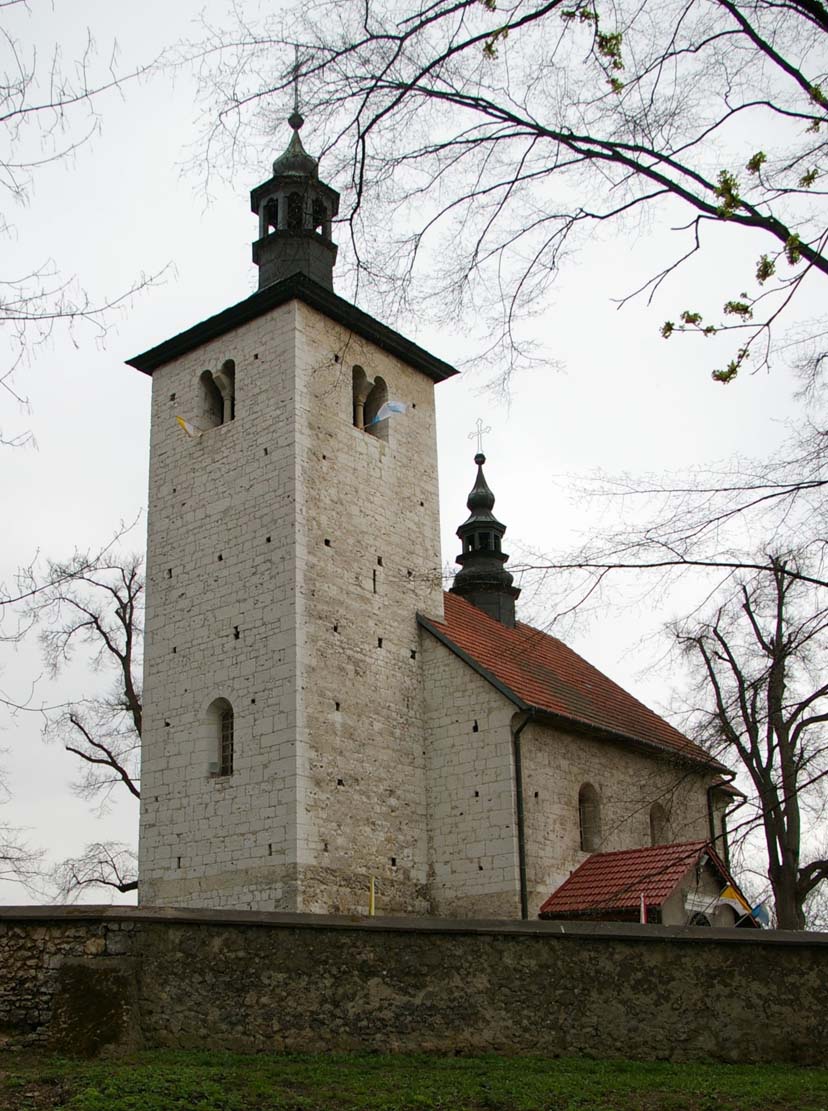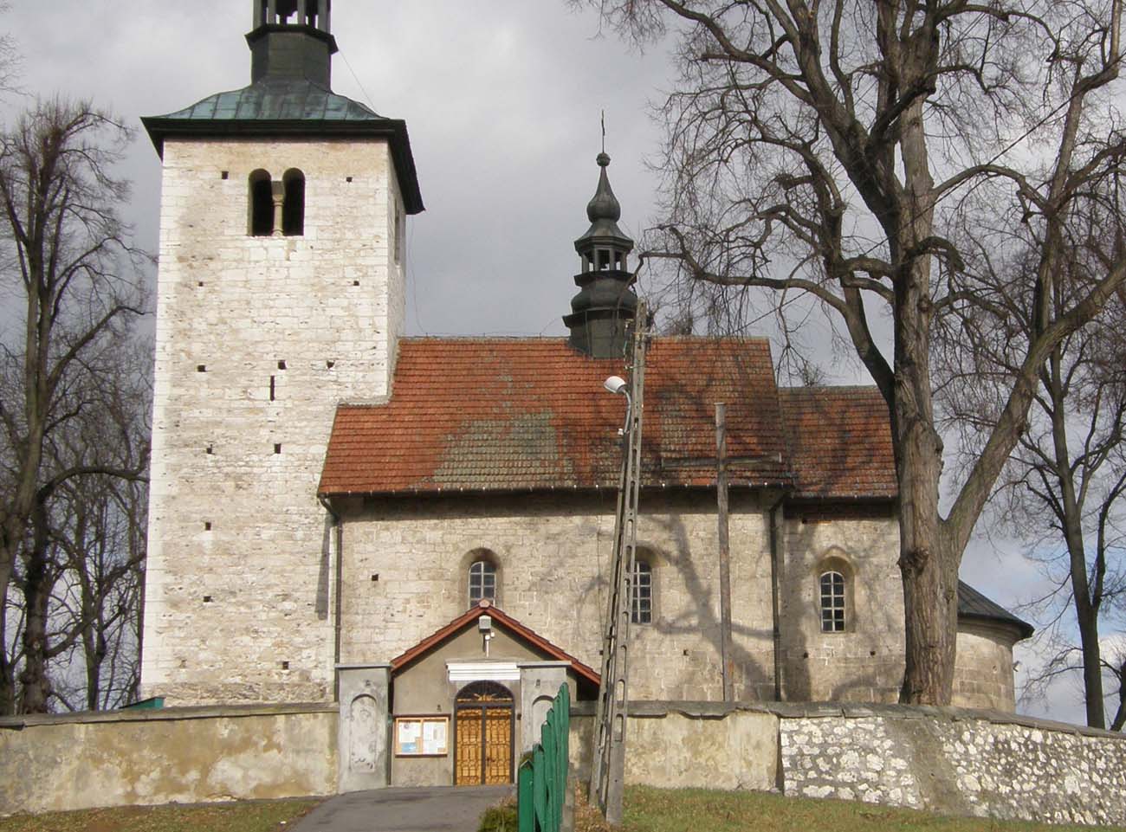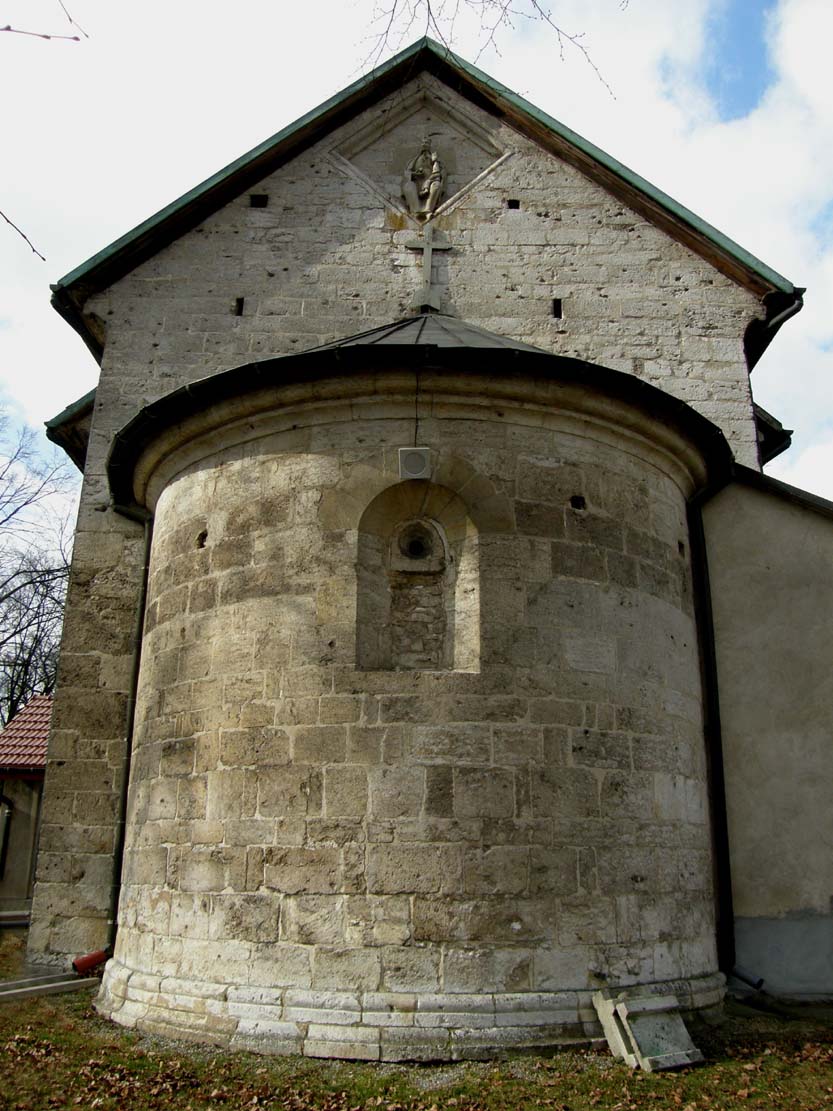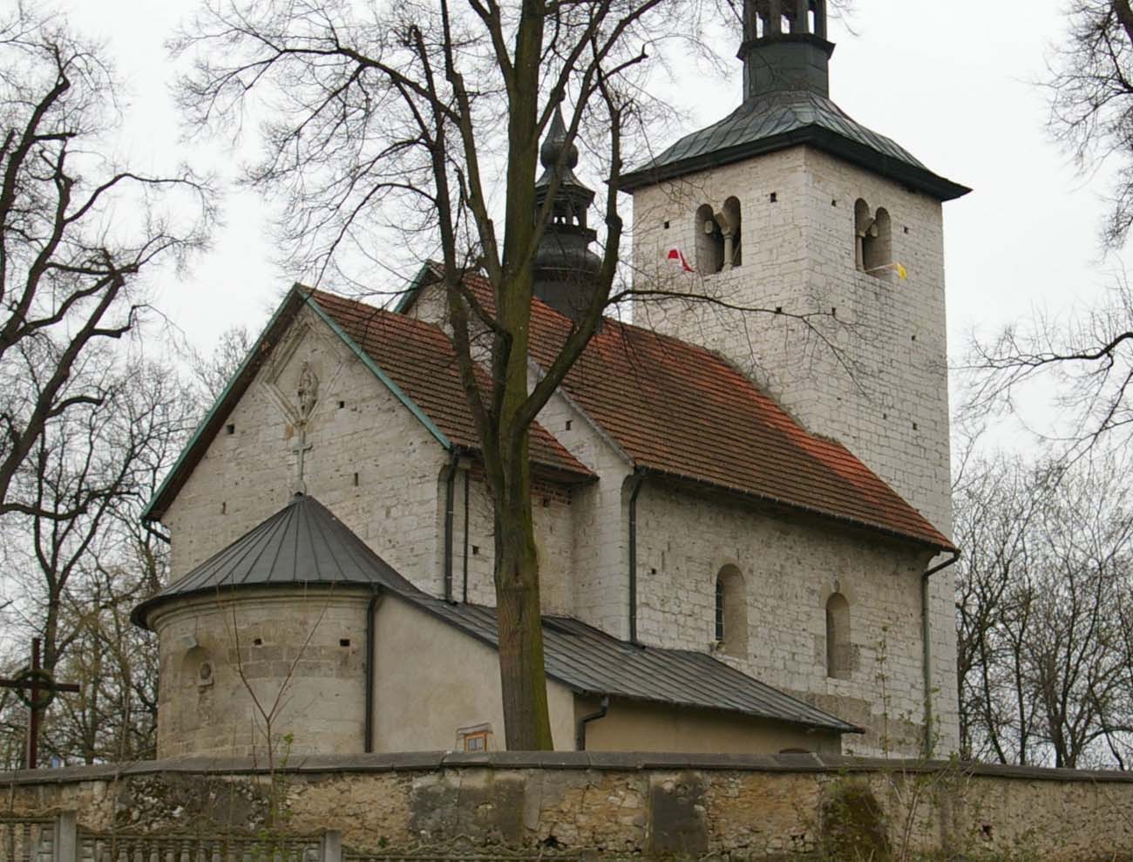History
The church was built at the turn of the 12th and 13th centuries, or in the first quarter of the 13th century at the latest, probably from the knightly Odrowąż foundation, ruling from the mid-12th century the villages located in the Dłubnia valley. The village was first recorded in 1262, while the first mention of a parish in Wysocice appeared in 1325. Around the middle of the fifteenth century, the church, according to the chronicler Jan Długosz, was still to be under the patronage of the Odrowąż family.
Around 1565-1570, the estates of Wysocice were bought by Jan Płaza from Mstyczów, who turned the church into a Protestant temple, depriving it of Catholic equipment. The building returned to Catholics after 1613, after the purchase of Wysocice by Elżbieta Wołłowiczowa. It was than also renovated.
In the 18th century and at the beginning of the 19th century, only minor architectural changes were made to the building, among others, around 1776 – 1784, the apse vault was demolished. A porch and sacristy were also added, the roofs were rebuilt, a Baroque helemet on the tower and a turret for a bell in the 18th century were built.
Architecture
Wysocice parish church stands on a flat hill, on the west bank of the Dłubnia. It was built in the Romanesque style, with limestone ashlar, with details made of sandstone. The church was orientated towards the cardinal sides of the world, so that an aisleless nave with dimensions of the interior of 8.4 x 8.6 meters was on the west side, and a narrower, very short, four-sided chancel, 6 x 2.8 meters in size, on the eastern side. The chancel ended with a semicircular apse with a radius of 2.1 meters. In addition, a four-sided tower was placed on the axis of the west facade.
Inside the church, the chancel arcade, separating the presbytery part from the nave, received a semicircular arch and support on Romanesque consoles with deciduous motifs. Originally, the interior of the building was illuminated by small, semicircular windows, and the entrance led from the south through a portal with a tympanum from the beginning of the 13th century, with a poorly outlined trefoil head. It show Christ trampling on beasts surrounded by two saints. As there was no St. Nicholas, the patron of the church, and the tympanum was not adapted to the shape of the jamb, it can be assumed that it was originally intended for the Norbertine nunnery in Imbramowice. The building’s ornament was also an unusual, four-sided, moulded recess located at an angle on the eastern gable of the chancel, in which the statue of the Madonna was embedded.
The massive church tower was divided into five floors, with a treasury on the ground floor and a gallery on the first floor. In the ground floor of the tower there was a square, cross-vaulted chamber, illuminated by slit holes. Originally, this room opened onto the nave with an arcade, next to which a small semicircular portal was placed on the northern side. At its threshold, two beam holes were exposed, on which a timber porch rested (at a height of 2.8 meters), connected by stairs or a ladder to the interior of the nave. On the other side, the portal led to narrow stairs located in the thickness of the northern wall, specially thickened for this purpose, to the gallery in the tower. In the higher, defensive storey of the tower, openings in the form of arrowslits or observation windows were placed. In the top storey, a two-light windows were used, separated by columns with cube capitals. The higher storeys of the tower had no connection with the gallery and it is not known how it were accessible from the nave.
The matroneum (gallery) was curved in a unique way towards the nave. Its interior was covered with a cross vault and illuminated by the western window, and from the east it was connected to the aforementioned semicircular apse or bay covered with a half-dome. The three semicircular openings placed in it ensured good visibility of the nave. The bay had a raised floor, on which the altar was originally located, so the gallery not only served for a patron, but also to the liturgical functions.
Current state
The church in Wysocice is one of the best-preserved Romanesque buildings in Poland. Both the layout and the body of the medieval building have survived. Some window openings in the nave and chancel were widened, an early modern porch and sacristy were added, the roof of the tower was transformed and a Baroque turret was added at the ridge. As a result of the renovation, the gables were slightly lowered, and the upper layers of the blows were filled with bricks. The apse vault was rebuilt, the original one was preserved in the chancel and partly in the lower floor of the tower, where the two-light windows and stairs leading to the gallery have also survived. On the eastern wall of the chancel, above the apse, there is a thirteenth-century statue of Madonna carved in sandstone. The oldest element of the church’s furnishings is the late-gothic pulpit from around 1500.
bibliography:
Jarzewicz J., Kościoły romańskie w Polsce, Kraków 2014.
Krasnowolski B., Leksykon zabytków architektury Małopolski, Warszawa 2013.
Sztuka polska przedromańska i romańska do schyłku XIII wieku, red. M. Walicki, Warszawa 1971.
Tomaszewski A., Romańskie kościoły z emporami zachodnimi na obszarze Polski, Czech i Węgier, Wrocław 1974.
Świechowski Z., Architektura romańska w Polsce, Warszawa 2000.
Świechowski Z., Sztuka romańska w Polsce, Warszawa 1990.

