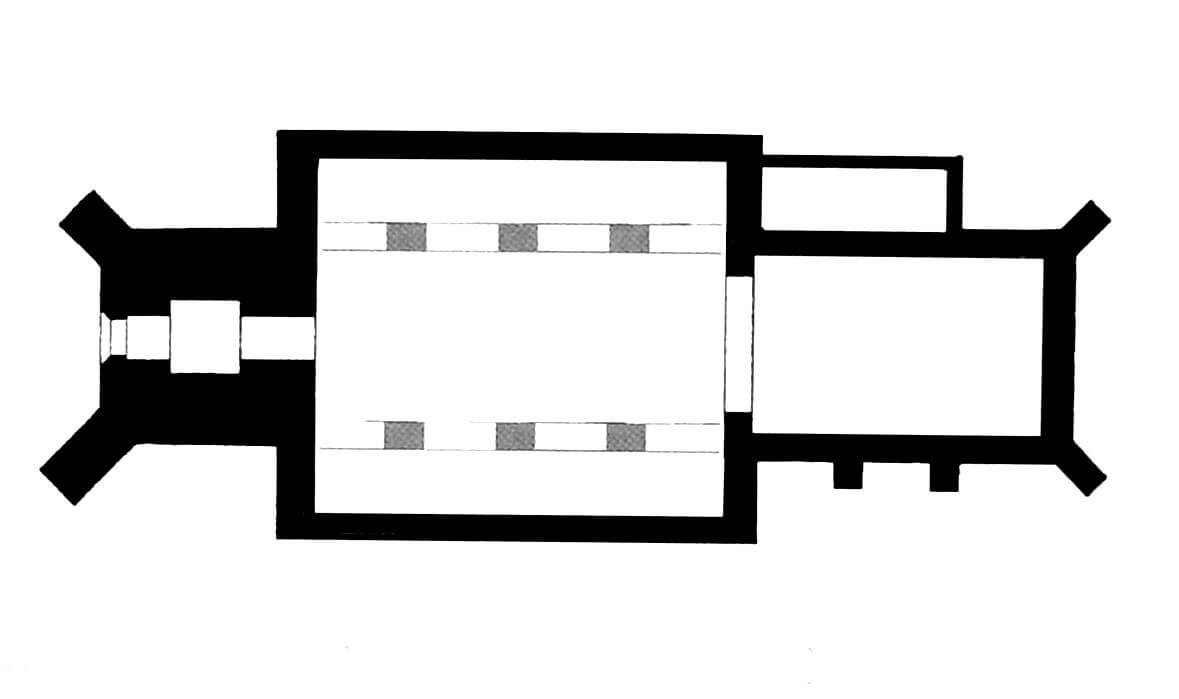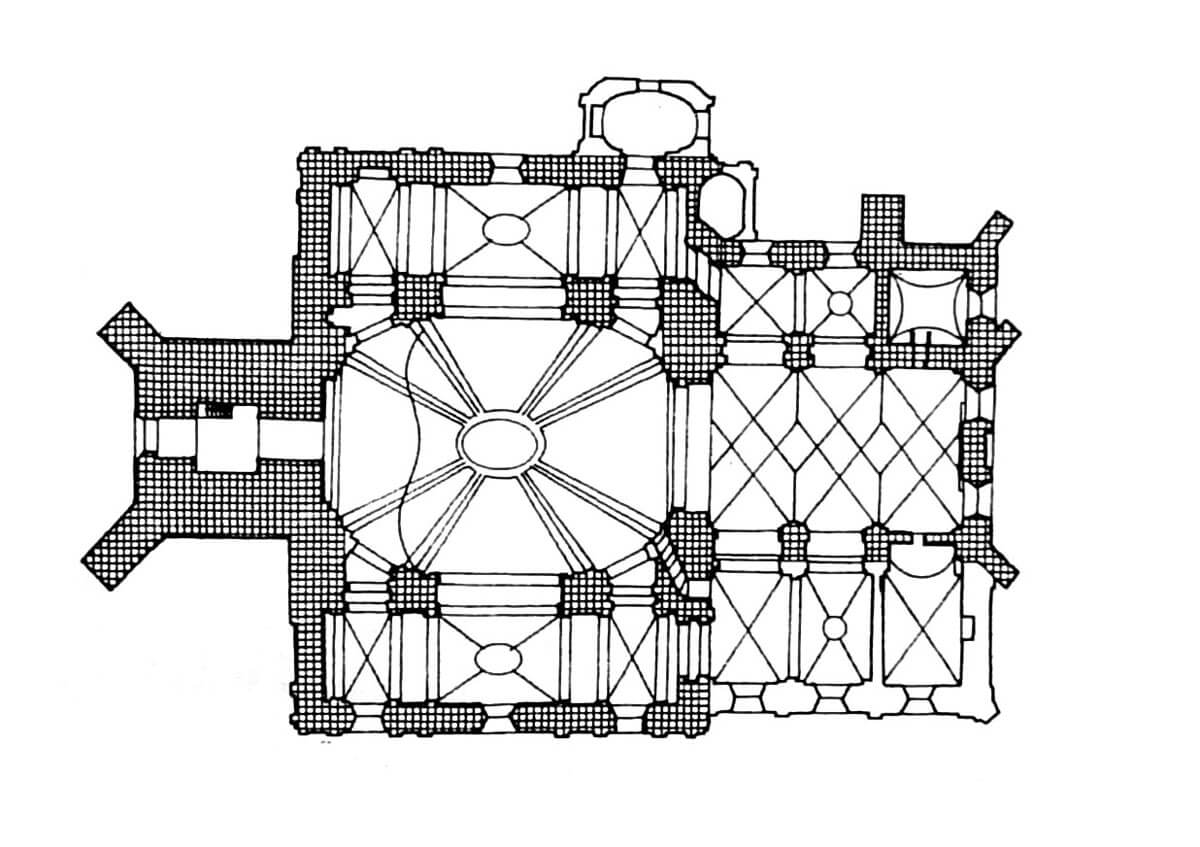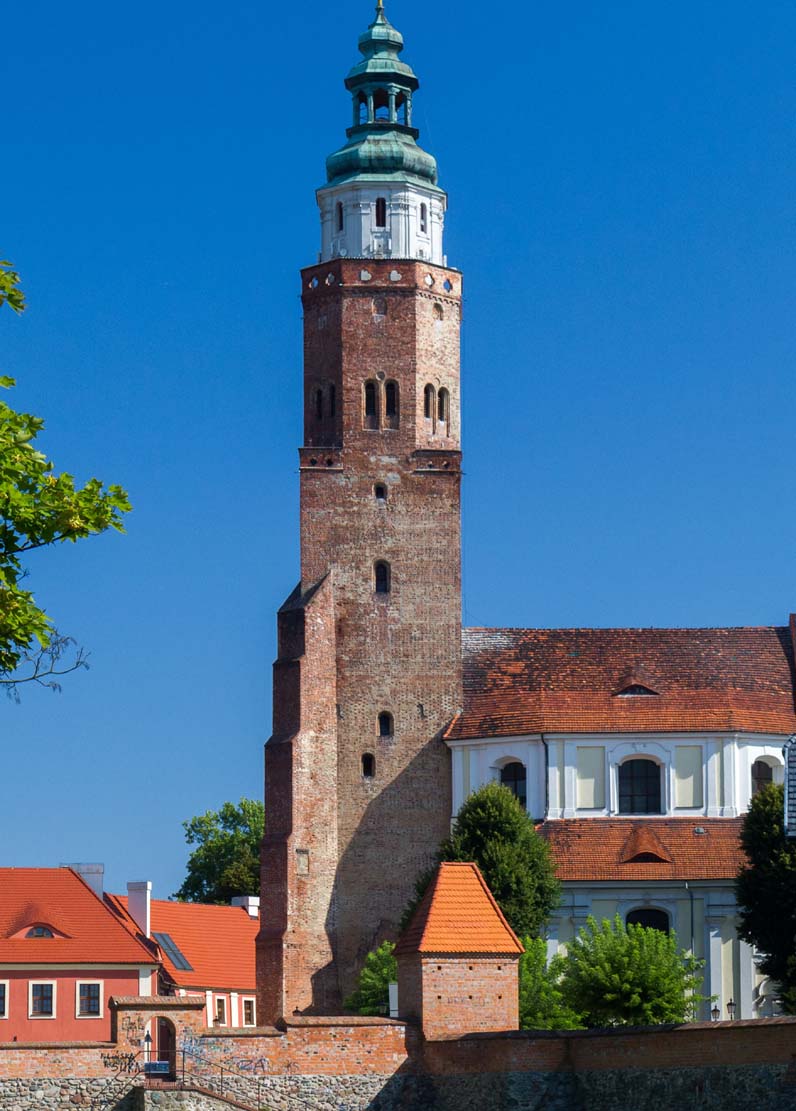History
The first mention of the existence of the parish in Wschowa comes from a document from 1326, in which the local priest Jordan was a witness. The church itself probably already existed before, because Wschowa in the Middle Ages was the largest town of the Poznań bishopric. In 1365, two years after the incorporation of the Wschowa into the Polish kingdom by Casimir the Great, the ruler gave the village of Przyczyna and its church to the Wschowa, and twenty years later he took a silent marriage in the parish church with Jadwiga, the princess of Żagań, who became his fourth wife.
The church was destroyed many times during numerous fires in Wschowa, including in the years 1435 and 1529. After the latter, with the bishop’s consent, money was allocated for the renovation, originally intended for the Corpus Christi church. The reconstruction was carried out under the supervision of priest Matthias Lamprecht, who probably also raised the church tower, which was finally completed in 1580.
During the Reformation, for several years, the church was used by Protestants who returned it to the Catholic community in 1604. Once again the church burned down in 1685. Only the chancel was to be saved then. Eventually, the church was rebuilt in 1720-1726 according to the Italian architect Pompeo Ferrari. In this state it has survived to modern times.
Architecture
The Wschowa parish church was located in the north-west part of the medieval town, very close to the city defensive walls, one block of buildings away from the market square. It was one building plot away from the market square to the south-east of chancel. The defensive walls ran closest to the church from the west, so the church tower could have functions related to defense, for example as a high watchtower and observation point.
Originally, church was probably a Gothic building with central nave and two aisles (visitation files mentiond pillars) with a lofty four-sided tower from the west (after raising octagonal in the upper parts) and a narrower chancel on the eastern side with three bays, closed with a straight wall in the east. The sacristy was attached to the chancel from the north. The façades of the nave were covered with a tooth frieze, and at least the chancel was reinforced from the east with diagonally located buttresses. The church was most likely similar to the oldest phase of the parish church in Kościan. The interior of its chancel was covered with a vault.
During the reconstruction after the fire of 1527, the presbytery was enclosed with aisles of equal height and topped with a net vault, while the old sacristy was pulled into the interior of the new aisle, which became much taller than it. Thus, above the sacristy, a room appeared completely open to the neighboring nave of the choir, which could be used as a chapel or gallery.
Current state
Currently, the medieval character have been preserved only in the west tower and the chancel with the 16th-century net vault in the central nave (brick ribs are visible, but the system of its supporting is modern). The nave was rebuilt so thoroughly in the eighteenth century that it is difficult to guess its original appearance. Only its corners in the attic of the choir are visible.
bibliography:
Kowalski Z., Gotyk wielkopolski. Architektura sakralna XIII-XVI wieku, Poznań 2010.
Pilch J., Kowalski S., Leksykon zabytków Pomorza Zachodniego i ziemi lubuskiej, Warszawa 2012.
Tomala J., Murowana architektura romańska i gotycka w Wielkopolsce, tom 1, architektura sakralna, Kalisz 2007.



