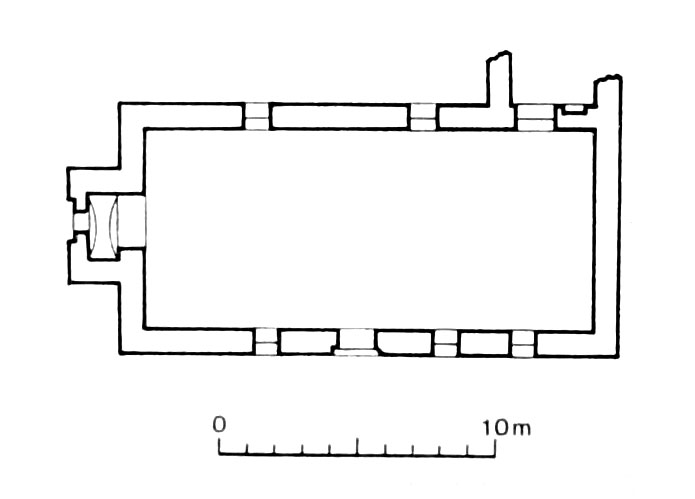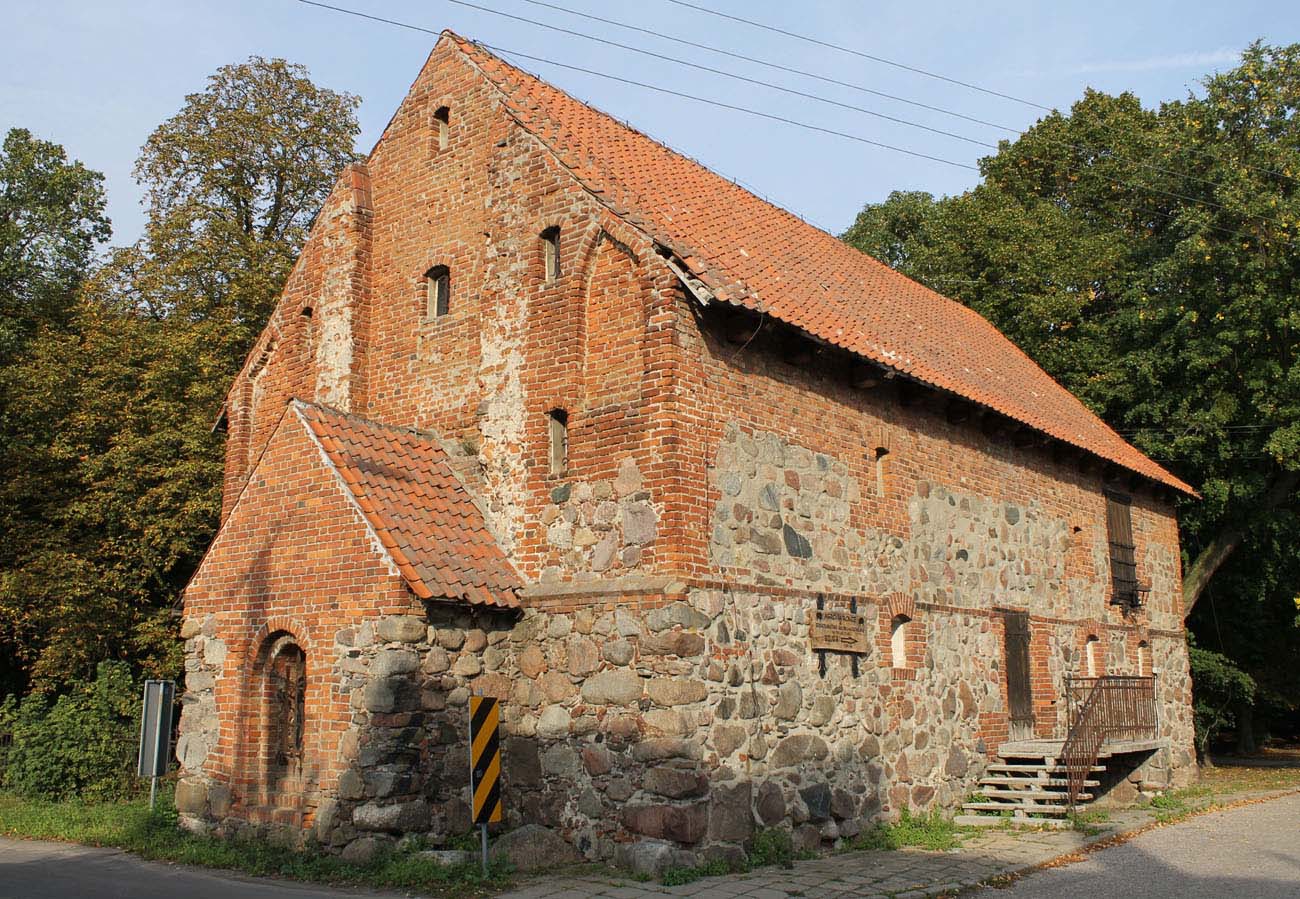History
The church in Wronie was built around the first half of the 14th century. At the beginning of the 17th century, it was renovated by Fabian Plemięcki, but after the Polish-Swedish wars it was abandoned and then turned into a granary. As the tower and sacristy were redundant in the new function of the building, they were either demolished or collapsed due to lack of repairs.
Architecture
The church was a building orientated towards the cardinal sides of the world, built of erratic stones with the addition of bricks in the upper parts. The building consisted of an aisleless nave on a rectangular plan, without a chancel separated from the outside, but had a small, four-sided tower on the west side and a sacristy on the north side, which was a typical layout for the village parish churches of the Chełmno Land and Warmia. The gable roof of the church was mounted on the gables decorated with blendes. The walls were not surrounded by buttresses, so the interior was not vaulted. The horizontal division of the straight facades was provided by a dripstone cornice.
Current state
The church no longer has the appearance of a sacral building, but still has Gothic features. It gained openings characteristic of granaries at the expense of the original windows. The walls of the former tower are visible only in the ground floor, where they were used to build a small vestibule. In the upper part, there are traces and relics of tower on the western wall of the former nave. In the early modern annex, a Gothic portal has been preserved, above it the blendes of the western gable are visible. The eastern gable has been partially distorted. There are two short fragments of walls of sacristy.
bibliography:
Katalog zabytków sztuki w Polsce, tom XI, zeszyt 19, powiat wąbrzeski, red. T.Chrzanowski, M.Kornecki, Warszawa 1967.
Mroczko T., Architektura gotycka na ziemi chełmińskiej, Warszawa 1980.




