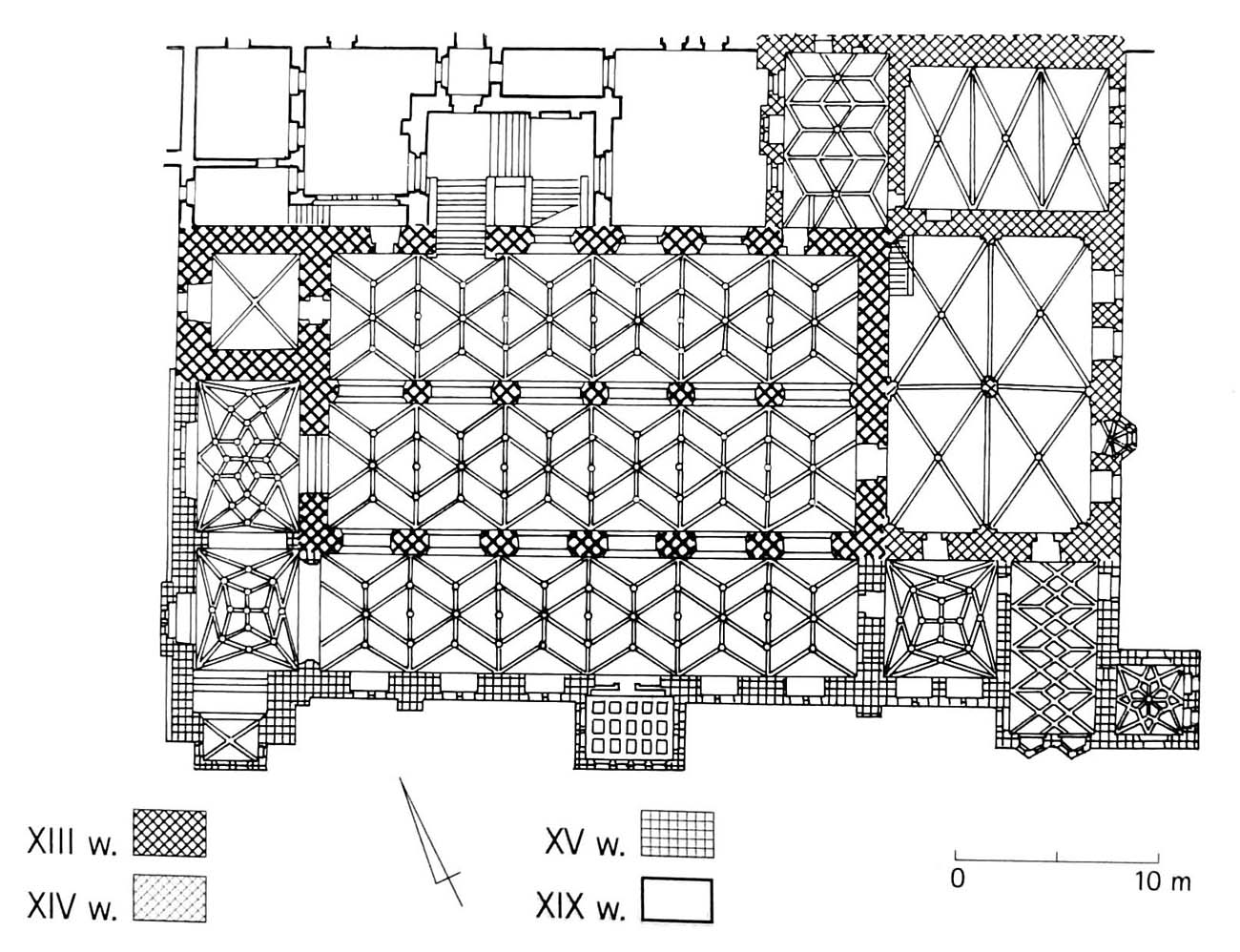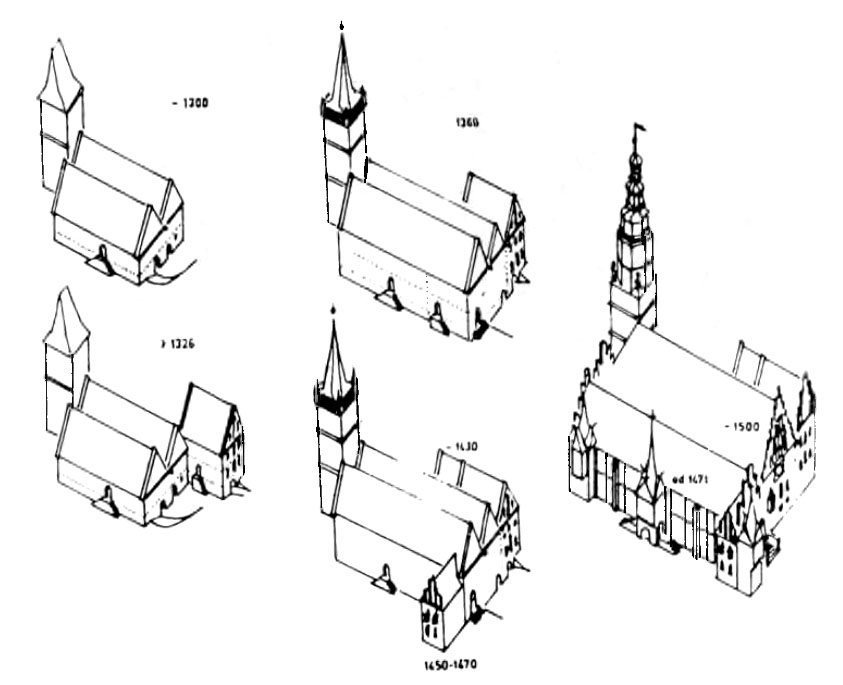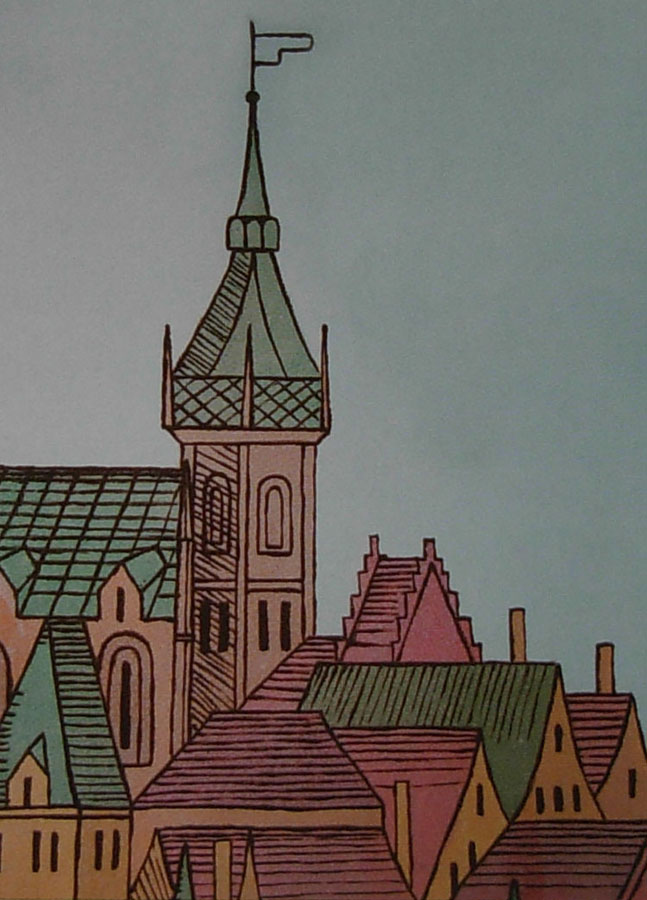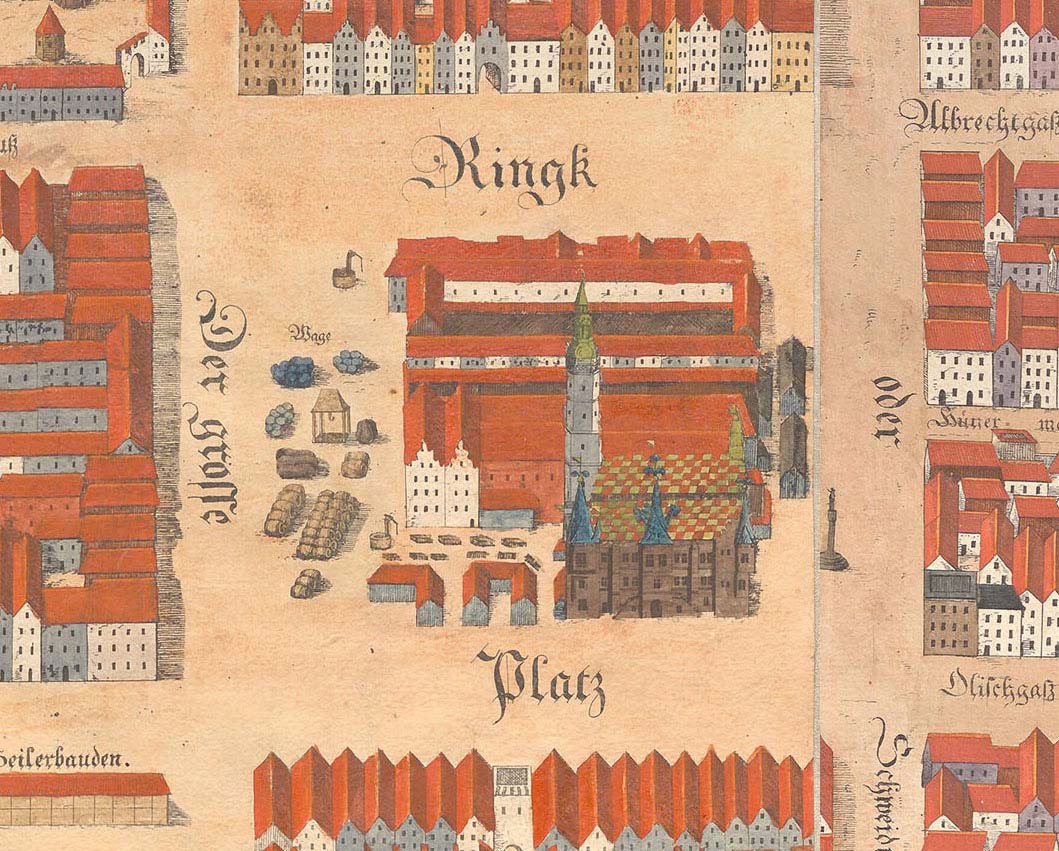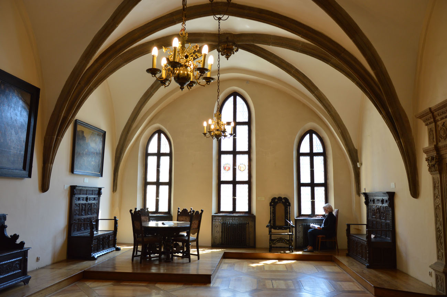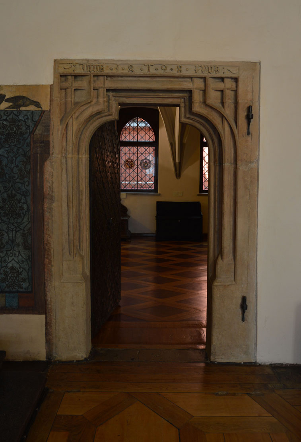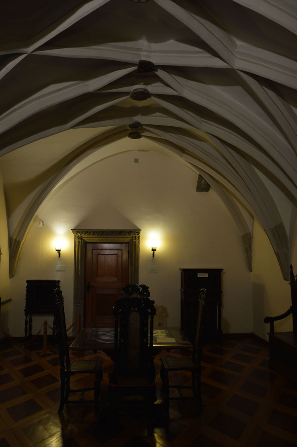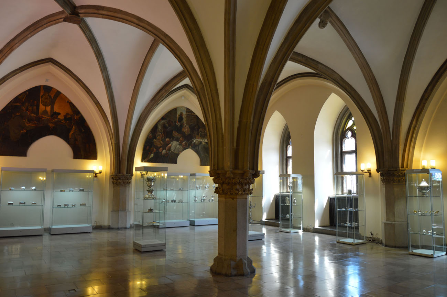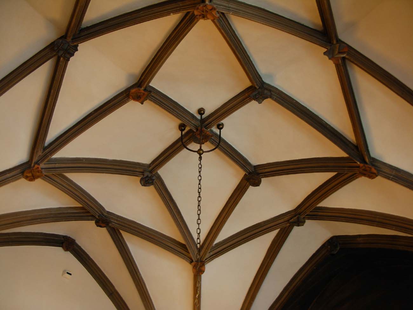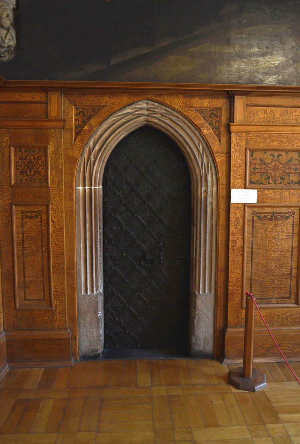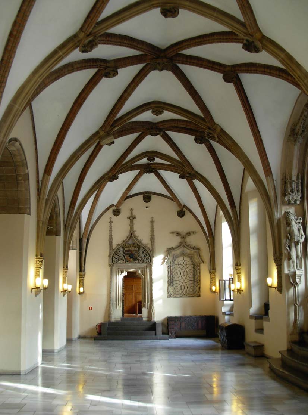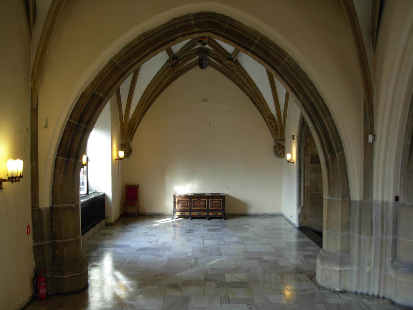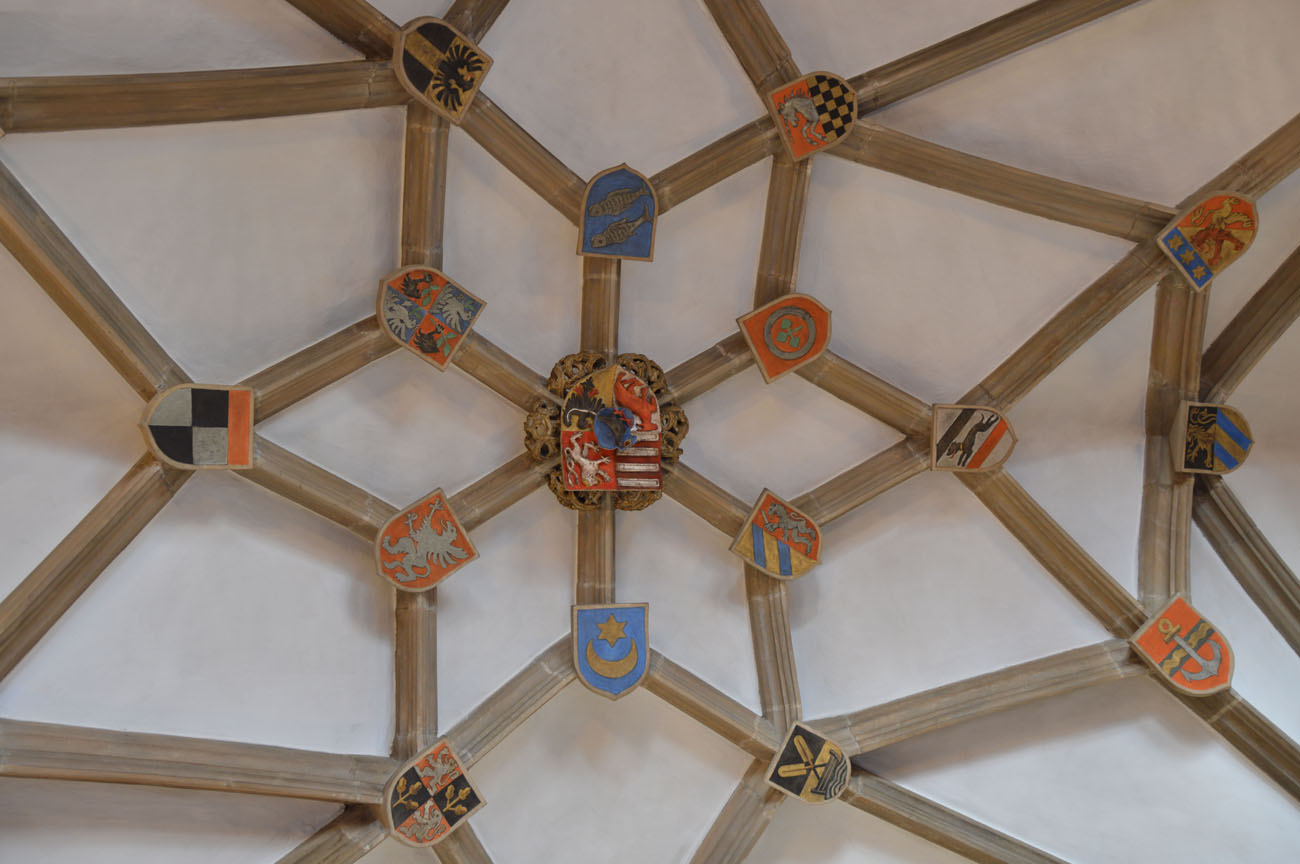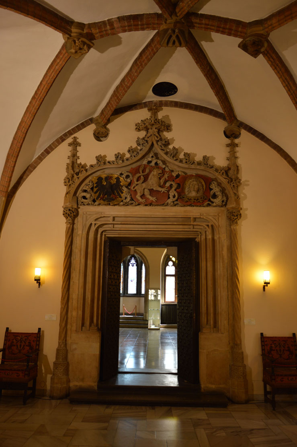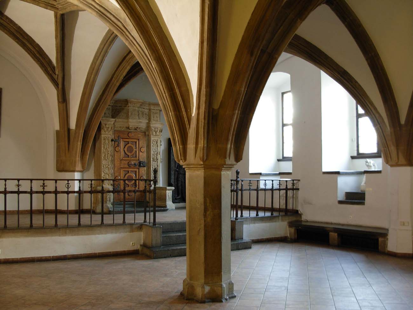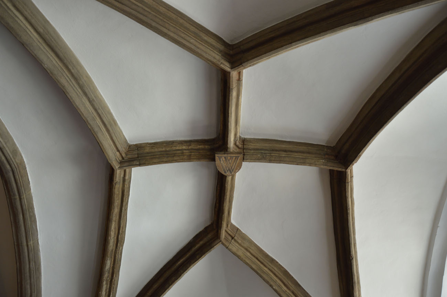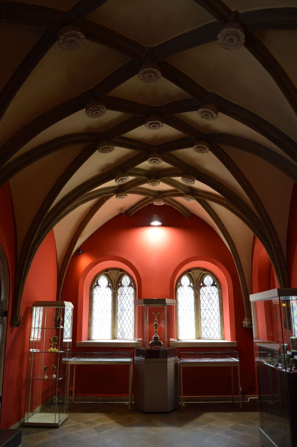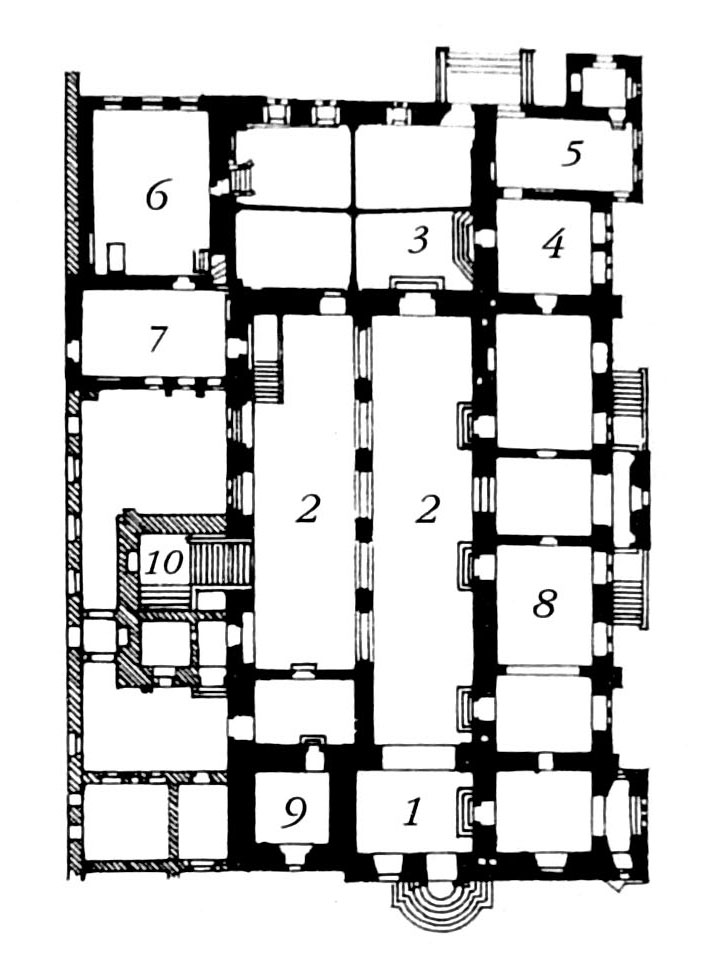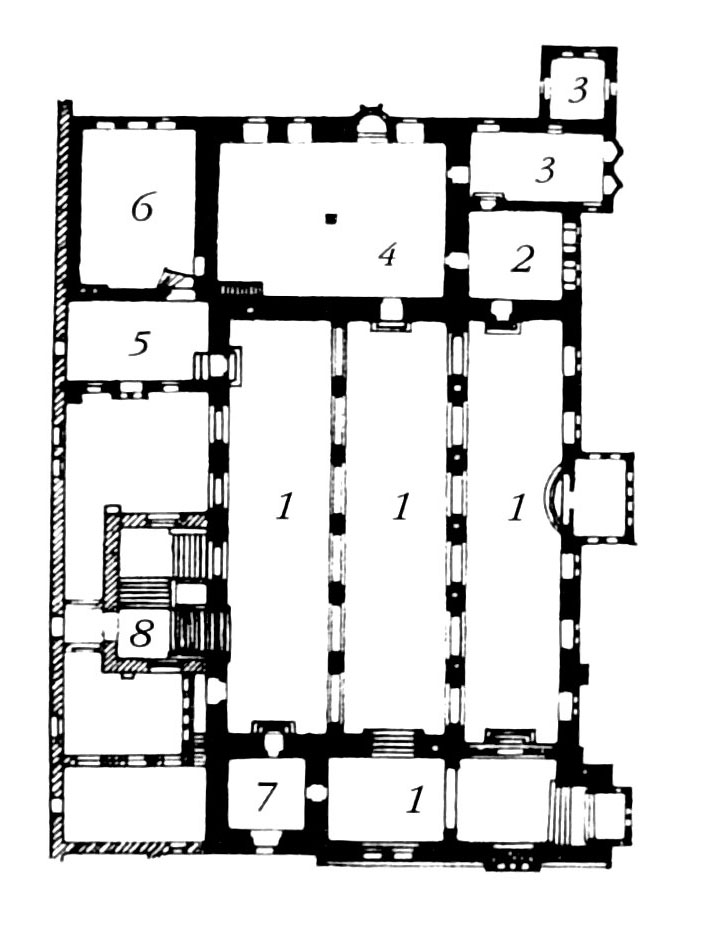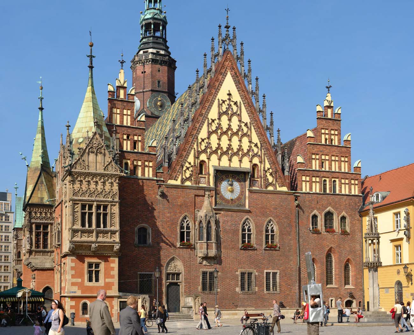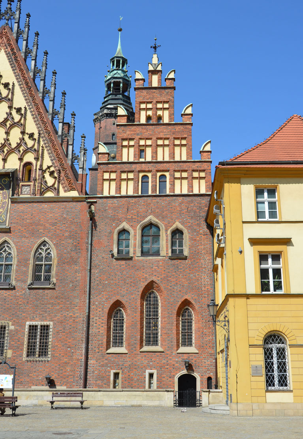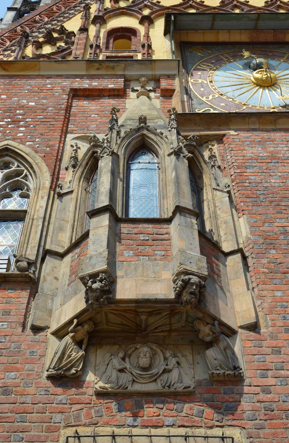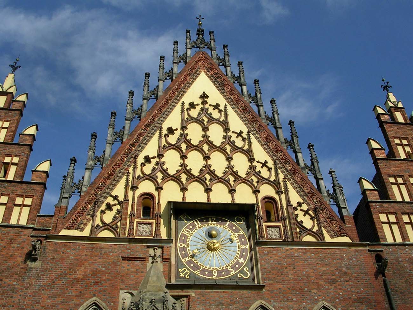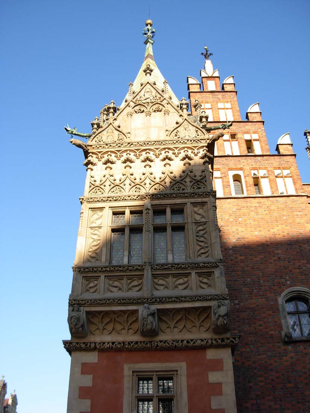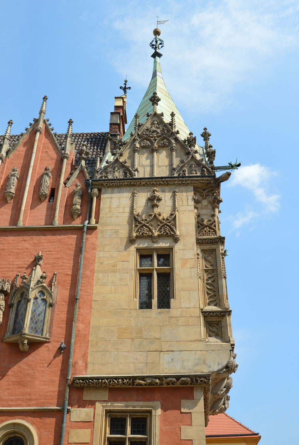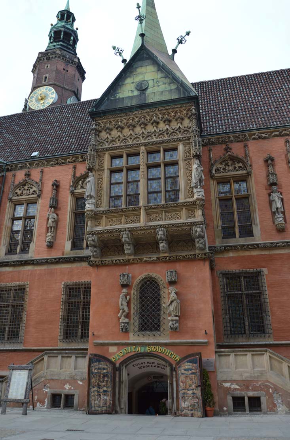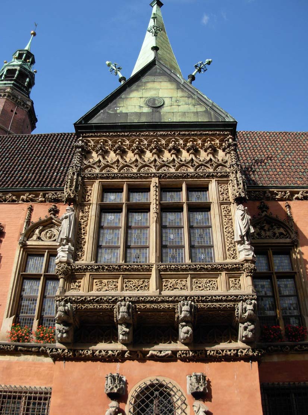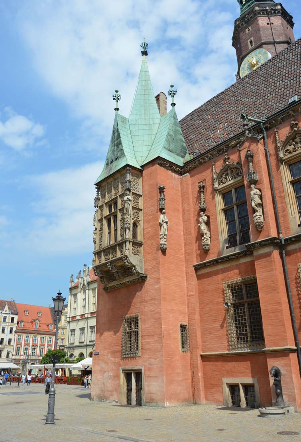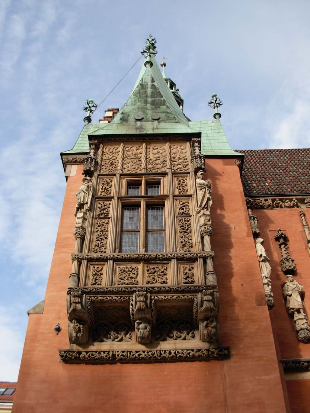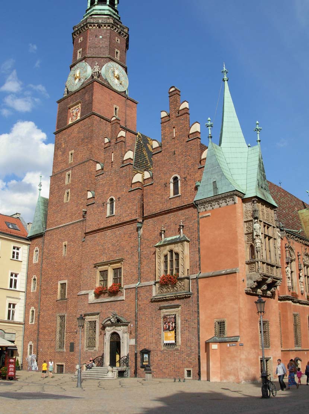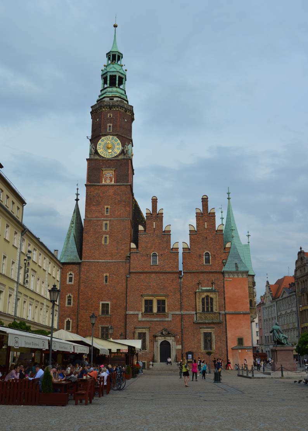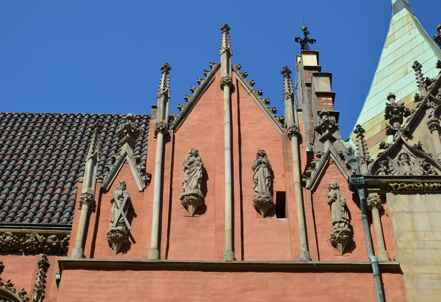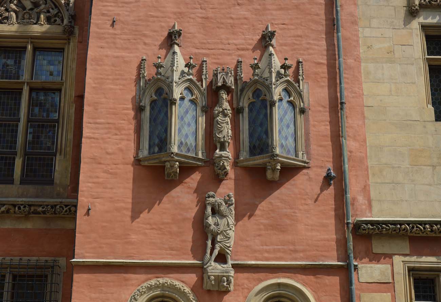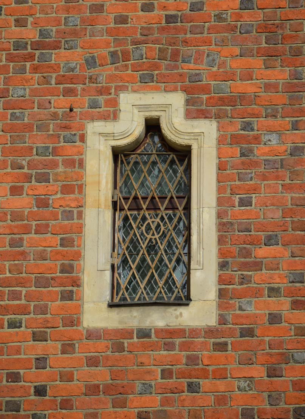History
Wrocław initially had no special building for a five-person town council and an eleven-person court, which, unlike the hereditary vogt, had limited competences. It may be that the council initially gathered in one of the rented townhouses. The oldest part of the town hall was founded, as it was written from the sources, until 1299, when it was paid to the builders Martinus and Albericus, and a one-off payment for the building to the clothers was made. This oldest part of the building, then referred to as a Consistorium, had also a trade functions in addition to the congregations.
In 1326 the town bought beck its inheritance and duties from hereditary descendants. Increased competence and prestige resulted in the need to build a new seat for the council. Already in the years 1328-1333 in the neighborhood of the Consistorium built the second, smaller building of Council and Court. A group of this building has since become the town hall, and the whole was called praetorium or novus domus. In the years 1343-1357 a new court building was built, adjoining from the south to the council building and from the east to the consistory. In 1345 the nishop of Wrocław, Przecław from Pogorzela gave permission for the chapel.
At the beginning of the fifteenth century, the power in the town hall was taken by force twice: in 1406 the patricians attacked the town hall, and in 1418 it was occupied by the plebeians who cut down the mayor and the five laymen. From the 70s of the 15th century to 1504 in the few construction phases, the town hall was enlarged from the south, increasing its area and giving a more representative character. In 1559 the town hall towers were raised and covered with a renaissance helmet, and in 1615 the southern part of the ground floor was divided into several smaller rooms. In the 17th century and especially in the 18th century, only minor renovation works were carried out. They took place in 1741 before the tribute of the Silesian estates and after 1756, when the tower suffered during the storm.
Since 1808 the interior of the town hall has been gradually degraded. The obsolete facility did not meet the requirements of the modern administration and soon the councilors moved to the newly built city hall. They also destroyed representative façades of the building. It was only in the late nineteenth century that the first maintenance work was carried out, continuing in the 30s of the twentieth century, among other the surrounding commercial halls were removed.. During the fight for Wrocław in 1945 the town hall was damaged. His representative character restored him many postwar reconstruction and maintenance.
Architecture
The Wrocław town hall was built at the intersection of the most important commercial roads, on the market square, in the very center of the city. The earliest building called Consistorium from the end of the 13th century was built of stone in the lower parts and bricks in a Flemish bond in the upper parts. It consisted of a two-aisle hall and a tower adjacent to the north-west. The building was detached, measuring approximately 29 x 15 meters (interior 26.2 x 12.6 with walls 1.8-1.9 meters thick). From the north there was a passage between it and the Merchants’ House, and the entrance was probably on the south side. In total, there were as many as ten entrances in the walls of the lower floor (six southern, one from the west and north, two from the east), including six 1.8-1.9 meters wide, which proved their purpose for transporting goods. The interior was divided into aisles 5.4 and 5.6 meters wide, by five granite pillars and six arcades. Its ground floor, slightly recessed into the ground, was called a basement, but it was originally covered with a timber ceiling. The lowest storey of the tower housed a prison cell.
The Council and Court building (Praetorium) added in 1333 at the north-east corner was much smaller, 12 x 9 meters, but probably higher. The entrance to it was on the south side. Inside, above the deepest basement, a grund floor was built with a passage to the courtyard created between the Consistorium and the Merchants’ House. Prison cells serving as a detention facility were accessible from this passage. On the upper ground floor there was the City Council Chamber with three pointed windows in the eastern wall, the middle one being higher. Meetings of the 8-person council were held there. Initially, the hall was covered with a timber ceiling, and from the mid-15th century with a rib vault. Above, there was another floor, occupied by jurors dealing with court cases. It was rebuilt in the fifteenth century, when in place of the older pointed windows, a triad of moulded windows with ogee arches were placed in it from the east, over which in the sixteenth century a stepped gable filled with four-sided blendes with crosses was installed.
IIn 1357, the Court Chamber, also known as Wójtowska, was added to the consistory from the east, on the ground floor. Initially, it was covered with a wooden ceiling, which in 1456 was replaced with a stellar vault based on a single, central pillar. On the north side of the room there was an elevation which served as the podium to the court, while on the first floor there was a chapel with a bay window designed for the altar. Probably at the same time, the first floor over the former two-bay Consistorium and the Council Hall was added, and the whole was covered with a joint gable roof. The tower was then raised by two floors. Already in 1368, there was a clockwork on it, equipped with an hourly bell. The tower’s helmet was surrounded by a balustrade over the brick part of the tower. In the second half of the fourteenth century or the beginning of the fifteenth century, on the south-east and west side of the town hall, four single-storey annexes were built. Two next to the tower and two next to the Court Chamber, while the eastern one was the seat of the vogt and his chancery.
In the years 1426 – 1428, on the west side of the former Praetorium, a 6-meter long two-story extension was built at the Council and Court building. It housed the council scribe’s office on the ground floor, and the office of the court on the first floor, originally covered with a wooden ceiling, and from the end of the 15th century with a net vault. The chancellery was the place of work of the secretary of the council and trustee, who participated in the meetings and prepared the necessary documentation. In the period 1469 – 1470, the town hall tower was raised once again, by adding two octagonal storeys finished with a balustrade and a Gothic, conical helmet designed by master Bernhard Sponsberg.
Before 1470, three annexes were added to the southern wall of the town hall. The most important of them was in lince with the eastern wall, with external dimensions of 5.8 x 9.4 meters. It had relatively thin walls, so it was not vaulted initially. In the southern façade, at the level of the ground floor, it had two semicircular, richly moulded windows, and above, two windows in the form of small, decorated bay windows set on a triangles plan. Between them there was inserted a figure of St. John the Baptist, based on a carved corbel and covered with a Gothic canopy, and below a figure of St. Christopher. The façade was crowned with a triangular gable divided vertically by round shafts transforming into pinnacles. One statue of the saint was placed in between the shafts. The outermost figures were crowned with separate wimpergs decorated with fleurons and crockets, while the two middle ones with one larger wimperga.
Around 1480 a significant expansion was carried out under the direction of stonemason master Hans Berthold, Jost Tauchen and Peter Franczke. They erected a two-story southern aisle, which absorbed the previous one-storey annexes. Then, between 1482 and 1510, Paul Preusse with Briccius Gauske built three southern avant-corps with richly decorated parts of the floor, in the form of bay windows. The south-eastern bay window from 1483 was ornated with a lace decoration of arcaded friezes intricately enriched with floral motifs. At the top there were coats of arms of the kingdoms of the Bohemia, the Duchy of Wrocław and Wrocław town, while at the bottom, the figure of an angel holding the head of Saint John, the patron of the city. The south-west bay window was filled with panels of rich, exclusively floral ornamentation and received brackets in the form of angels, a piper, a trumpeter and a man eating a roll. The central bay window was related stylishly to the south – east one. The double friezes of the arcades with crockets were repeated there, and the panels which decorated the windows were ornated with vegetable scrolls. Above them, by the cornice, a frieze was placed with grotesque scenes: a street vendor at a market stall, an old woman dragging a basket, a walking couple with a dog, a woman carrying geese, a lumberjack with a log and an axe, fighting peasants, duels for swords and lances, and finally St. George killing a dragon and freeing a virgin. The lower frieze was dominated by images of animals, realistic scenes, but also allegorical and fairy-tale ones.
Around 1500, the central and northern aisle of the town hall, previously covered with separate gable roofs, had a common roof and a high, richly decorated gable on the eastern side. It was filled with ceramic arcaded motifs, with traceries forming a characteristic flaming ornamental network, enriched with fleurons and pinnacles with crockets. The edges of the gable were framed with lace friezes, and above the whole was ornamented by an openwork decoration of pinnacles connected with tracery openings with trefoil fillings. The southern aisle and the north-eastern annex were covered with separate, lower roofs. After the completion of the main construction and stonework works, the facades of the town hall were plastered and covered around 1510 with colorful paintings placed on the eastern façade and the south façade.
In 1548, from the side of the courtyard, the north-eastern annex was enlarged. In its new part, the Council Chancery was located on the ground floor, and the Judicary Chancery on the first floor with a renaissance bay window facing the courtyard. The central bay window of the southern façade, just above the entrance to the Świdnicka Cellar, was enriched in 1550 by the so-called Singing Clock, which with the help of bells, every half hour he performed chorale Da Pacem Domine, and every hour Veni creator spiritus and Magnificat.
A clear division of the town hall floors was the determinant of access to particular classes and social groups. At the very bottom, in Świdnicka Cellar, merchants, craftsmen, travelers and ordinary plebeies were gathering by the beer. On the ground floor, the commoners gathered, organizing their congregations and festivals there, and they were also traded there. On the other hand, the floor was intended for the city council, patricians and major guests – kings, princes and church hierarchs.
In its final form at the end of the Middle Ages, the main entrance to the town hall was on the eastern side. It led to the Court Chamber (Wójtowska) from 1343-1347, in which public hearings were held, previously held under the open sky near the pillory. In the hall, the vogt and the jury were on the rise. Initially, its interior was covered with a ceiling, which around 1456 was replaced with a Gothic ribbed vault supported on the central pillar. Originally, the Court Chamber was isolated from the Bourgeois Hall by a wall in which the portal was pierced only in 1481, but it was connected with the higher located Great Hall.
The Bourgeois Hall from the turn of the 13th and 14th centuries, that is, the old Consistorium, was originally covered with a wooden ceiling based on central pillars. Designed along the lines of the Romanesque palases halls, it served the townspeople as a place of public gatherings. After the addition of the first floor in the mid-fourteenth century, this function was taken over by the Great Hall. At that time, the northern part of the Bourgeois Hall was designated for commercial purposes, setting stalls there. In the southern aisle, fun and festivals of the lower middle class were organized. An added southern aisle, it is not known what function initially performed. Probably at the end of the fifteenth century, the goods were stored there, and since the seventeenth century there was a municipal guard here and the weapon was stored, because traces of a long-term lean of swords and halberds were found there. In 1480, the hall received Gothic vaults and a wall, which replaced wooden pillars.
The Green Chamber, adjacent to the Court Chamber and Bourgeois Hall, since the construction in the fourteenth century, was topped with a flat ceiling, and after 1470 a vault with carved bosses. Probably it originally served various office functions, and at the end of the fifteenth served as a detention room for high-born dignitaries. The corner of the town hall was occupied by the Wójtostwo, in the Middle Ages accessible from outside, by portal similar to the nearby Court Chamber. In the second half of the fifteenth century in this room, a net vault with bosses was established, among which stands the sculptures of men’s and women’s heads. The walls were covered with paintings and inscriptions of Gothic writing. Originally, on the platform where the table stood, a vogt was in office, who could have an archive in the next room with a rib vault.
In the northern part of the ground floor, the Council Chamber was built in 1328-1333. It was then a separate building, touching the south-west corner with the rest of the town hall. Its higher floor level was caused by the corridor connecting two parts of the market functioning below. Initially, the chamber was covered with a ceiling, the rib vault was founded in it in the middle of the fifteenth century. It was here that the city council was gathering and here the most important decisions for the city were made. Originally also documents and seals were stored here in the chests. The councilors sat at a table in the north-east corner, seven younger jurors on a long bench by the north wall, four senior jurors on a short bench by the window, and two secretaries at the very end by the south wall, which, like the others, was covered with late-Gothic paintings. In the south wall there was also a portal, which was closed with a door, with stairs running to the cells located below (they had joking names, eg Cold Kitchen, Empty Bottle or Patient Job). Another portal and stairs in the thickness of the wall led to the chapel on the first floor where the council members attended the masses before the meetings. Next to the Council Chamber there was a Council Chancery, built in the years 1426 – 1428. Its interior, initially covered with a ceiling, was replaced in 1490 with a vault with polychrome bosses. The head of Saint John in bowl, crossed swords, and the eagle of Lower Silesia and Bohemia were shown on them. The stone consoles next to the southern wall originally (before the construction of this room) carried an external porch, connecting the chapel at the top with the latrine on the tower. Originally, the chancery was the workplace of a city scribe and later a secretary who prepared documents and kept city books.
On the first floor of the town hall most of the building was occupied by the Great Hall, which northern and central aisles were built (at that time with wooden ceilings) in the years 1345 – 1357. The western and southern aisles were added in the second half of the fifteenth century, when the vaults were built above all. The vault was enriched with sculptures of 161 bosses and 52 brackets with heraldic, biblical, animal symbols (bear, deer, camel, horse), fantastic (dragon, sirens, unicorn, griffin) and everyday life (eg patrician, clown, astrologer, drunk person, rider on a donkey). In spite of the huge diversity, these performances are not accidental, but they create a specific vision of the world in terms of people of the Middle Ages, showing information of a political, symbolic and moralizing nature (eg a monkey in a chain is a symbol of a defeated devil). The bay of the western bay window in 1504 was covered with a diamond vault with ribs, the only such example in Wrocław and the second in Silesia. The niche of the central bay window from 1486 was an honorary lodge, which was emphasized by the rich late Gothic decoration of master Gauske. The Great Hall itself was used for the most important celebrations with the participation of the nobles and patricians. Here, every year, the townspeople paid homage to the newly elected local government, here there were also learned disputes, as well as fencing fights and ceremonial parties.
From the Great Hall, the passage led to the room in the tower, where since the beginning of the fifteenth century there was a main archive with crates containing documents and money. In the eastern part of the Great Hall, a magnificent portal from 1485 with a decorative tympanum containing shields (Bohemian lion, Silesian eagle and head of St. John) led to the Prince’s Hall, that is, the former chapel, built in 1343 – 1347. Its interior for over one hundred years covered the wooden ceiling, replaced at the beginning of the second half of the fifteenth century with a rib vault supported on the central pillar and on the half-pillars on the walls. The ribs were fastened with bosses in the shape of human busts with individual and realistic features, showing various representatives of the bourgeois state. In 1452, an eastern vaulted altar bay window was erected in place of one of four windows. As mentioned, the chapel was connected by stairs in the wall of the north – west corner with the lowerCouncil Chamber.
On the south of the first floor, in 1471, a small room of the Council Senior was placed with a slightly later stellar vault based on four figural brackets showing the personification of the kingdoms of the Bohemia, Silesia, the Duchy of Wrocław and the city of Wrocław. Originally, the chamber was covered with wall paintings. In it, with the help of the cash window from around 1480, which frame is visible from the Great Hall side, money was paid for craft and trade activities. The neighboring Treasury was built in 1471, and its vault soon after. In its separate part, money and precious metals were stored. The last rooms on the first floor were: Judicary Chancellery from 1426 – 1428 with a vault from 1490 with polychrome bosses in the shape of, among others, head of St. John the Baptist, the Silesian Eagle, the Czech lion and the letter “W” (initial of the city), and the Judicary Chamber from 1328-1333. In the mid-15th century it received a cross-rib vault with a heraldic boss in the form of the letter “W”.
One can not also forget about the town hall cellar from the end of the 13th century, the main pub of the city, serving excellent Świdnica beer, as well as wine and, initially, mead. At that time, there were two rooms coinciding with the upper Bourgeois Hall: northern, without windows, where barrels were stored and southern ones where beers were served and consumed. Later, four rooms were separated: two northern ones called Barrel and Taproom and the southern ones called Judicary Cellar and the Hanza Cellar. The interior under former custody was built around 1330 and initially served as a winery, and from the end of the 14th century it was used as a pantry. In addition, in the 40s of the 14th century, the Princes Cellar was built with a 15th-century rib vault supported by a massive central pillar. From the south adjoining the corner cellar, later absorbed by the western Bourgeois Cellar, adjacent to the vestibule and Peasent Cellar. All of them were covered with cross vaults without ribs. Over the centuries, the Świdnicka Cellar has become a famous tavern known throughout Silesia, where people from different estates and professions met. Before the bloody revolt of 1418, the rebels plotted here, and two years later emperor Sigismund of Luxemburg came here in the guise of a burgher, wanting to know the real views of his vassals. The king of Hungary, Matthias Corvinus, was said to have been so attracted by the Świdnica Cellar, that in 1480 organized a similar one in his capital.
Current state
The town hall in Wrocław is a unique European monument of secular Gothic architecture. The general shape of the town hall with most of the decorations has survived to our times without significant changes, although some elements of the interior decoration have not survived, among others late-Gothic paintings with gilding. Today, it houses a branch of the Wrocław Municipal Museum and the Townsmen Art Museum, acting as its main exhibit. It can be visited from Wednesday to Saturday from 10.00 to 17.00, and on Sunday from 10.00 to 18.00. On Wednesdays, admission is free. In the cellars of the town hall there is the Świdnicka Cellar, one of the oldest gastronomic establishments in Europe.
bibliography:
Arczyński S., Ratusz wrocławski, Wrocław 1998.
Czerner O., Rynek wrocławski, Warszawa 1976.
Czerner R., Lasota C., Średniowieczne murowane obiekty handlowe na rynku wrocławskim [w:] Średniowieczny Śląsk i Czechy. Centrum średniowiecznego miasta, tom 2, red. J. Piekalski, K. Wachowski, Wrocław 2000.
Pilch J., Leksykon zabytków architektury Dolnego Śląska, Warszawa 2005.
Trzynadlowski J., Ratusz we Wrocławiu, Wrocław 1996.
Trzynadlowski J., Stary Ratusz we Wrocławiu, Wrocław 2012.

