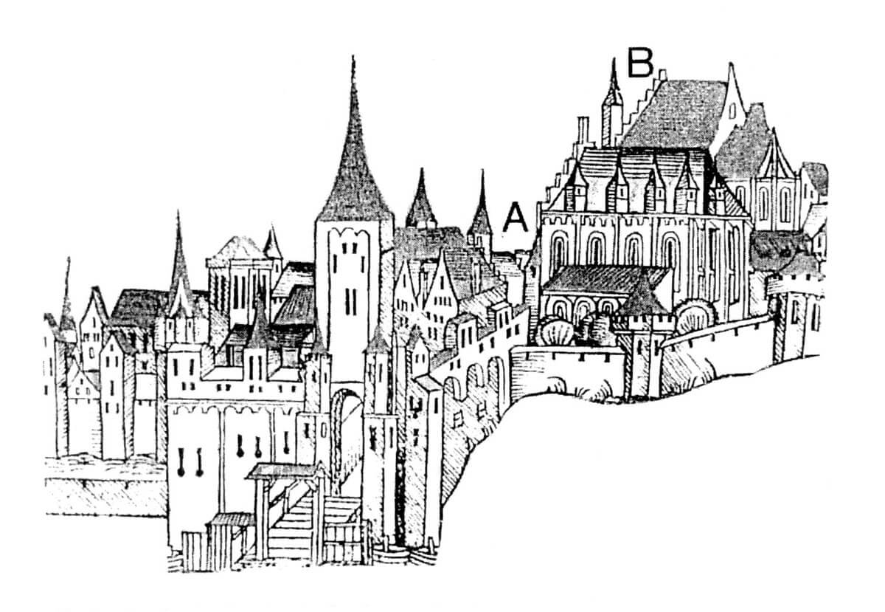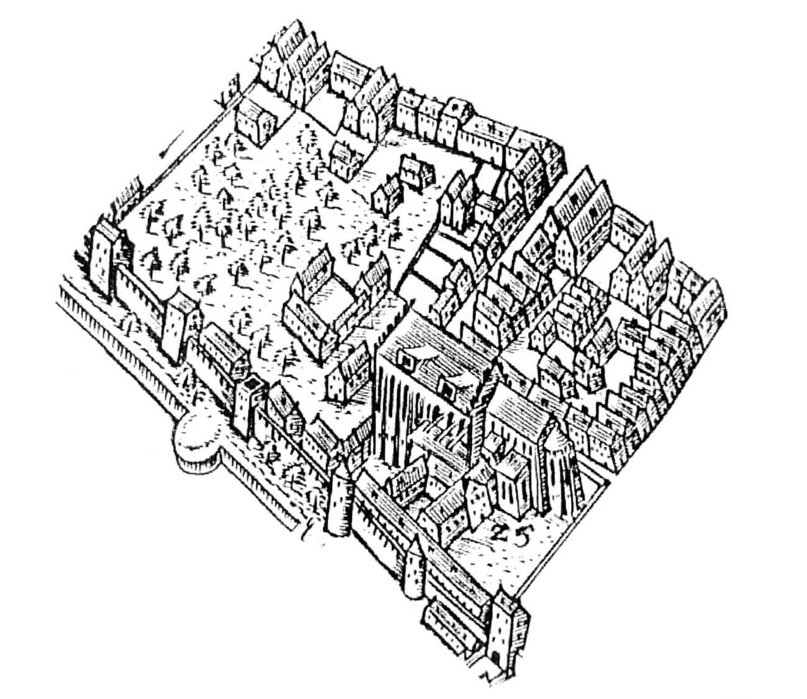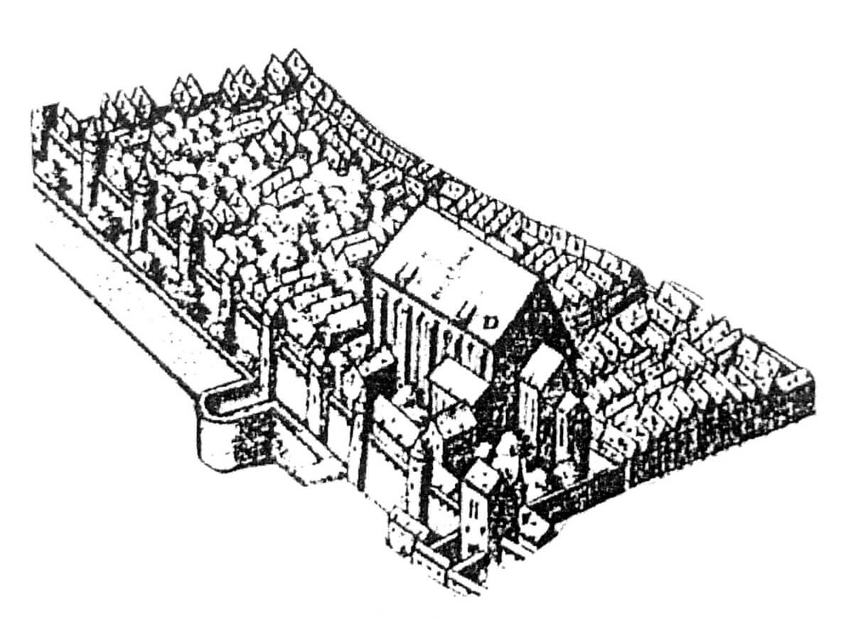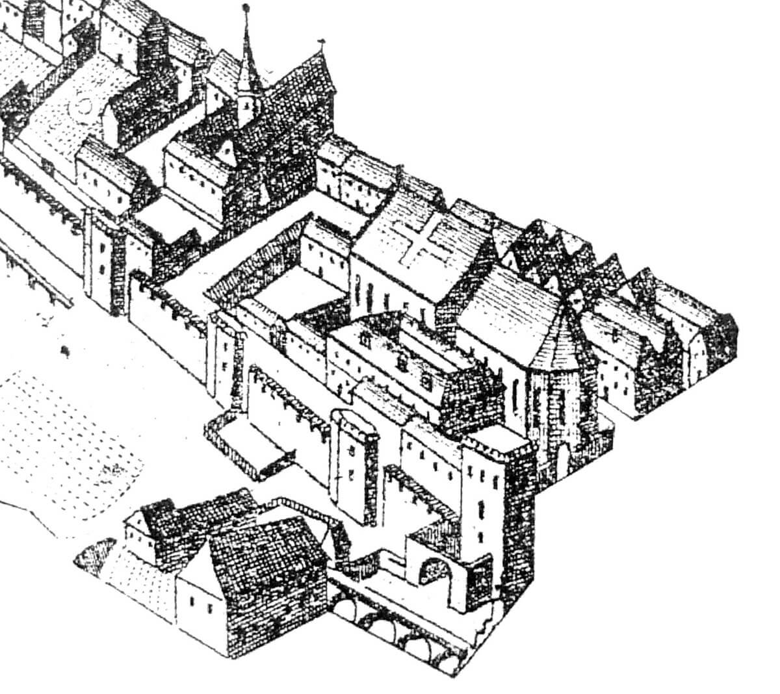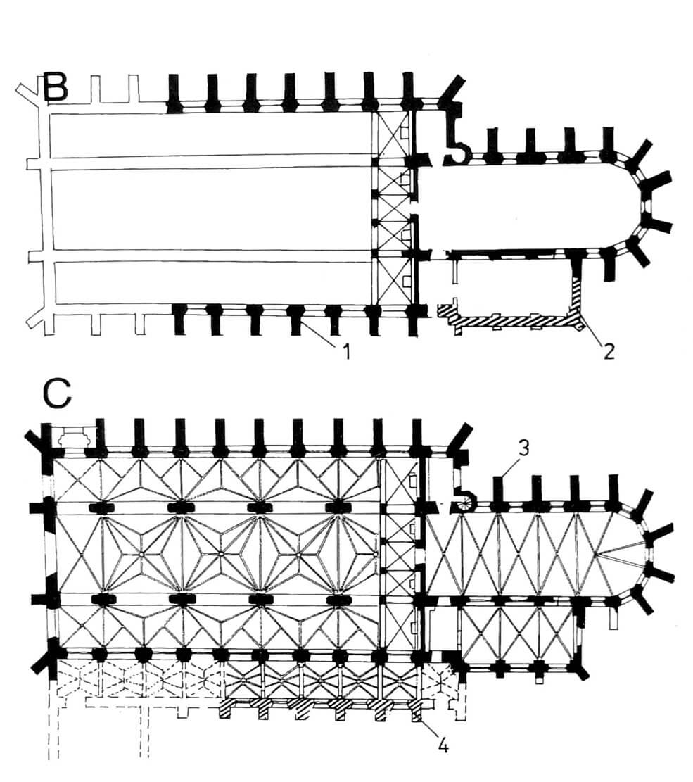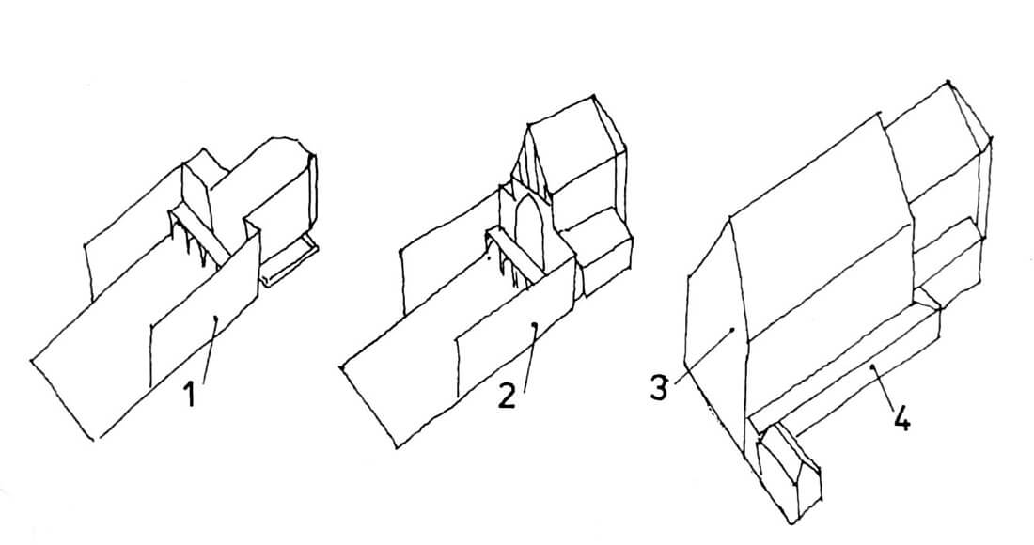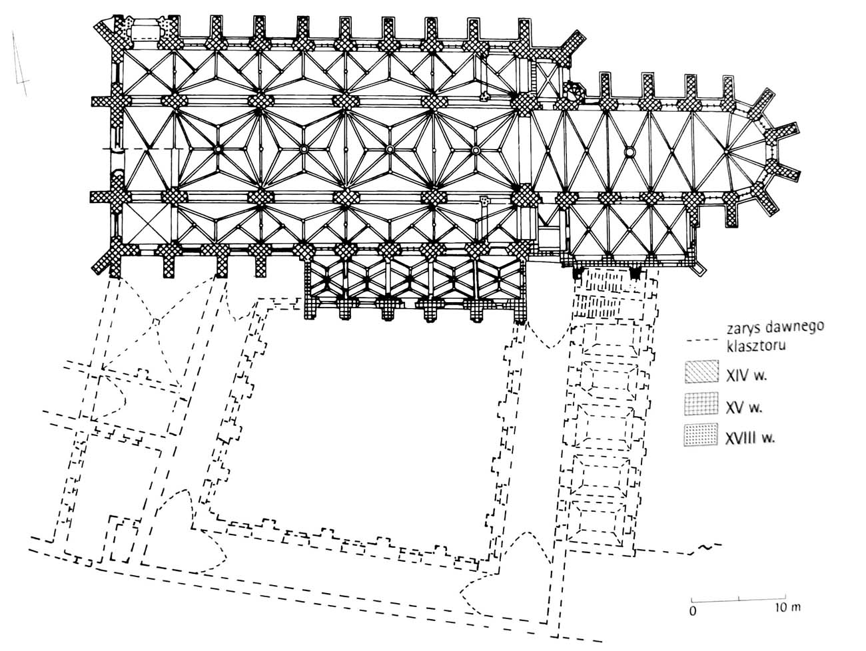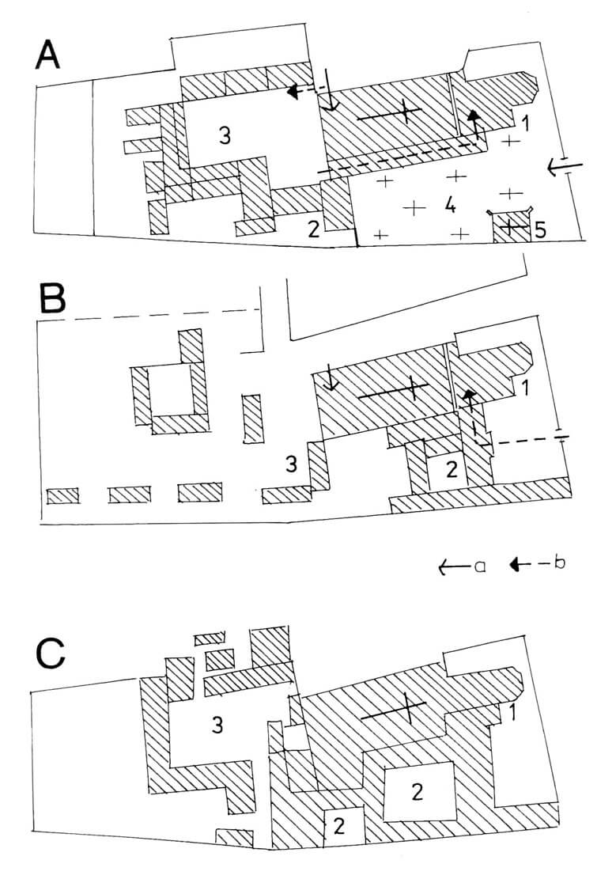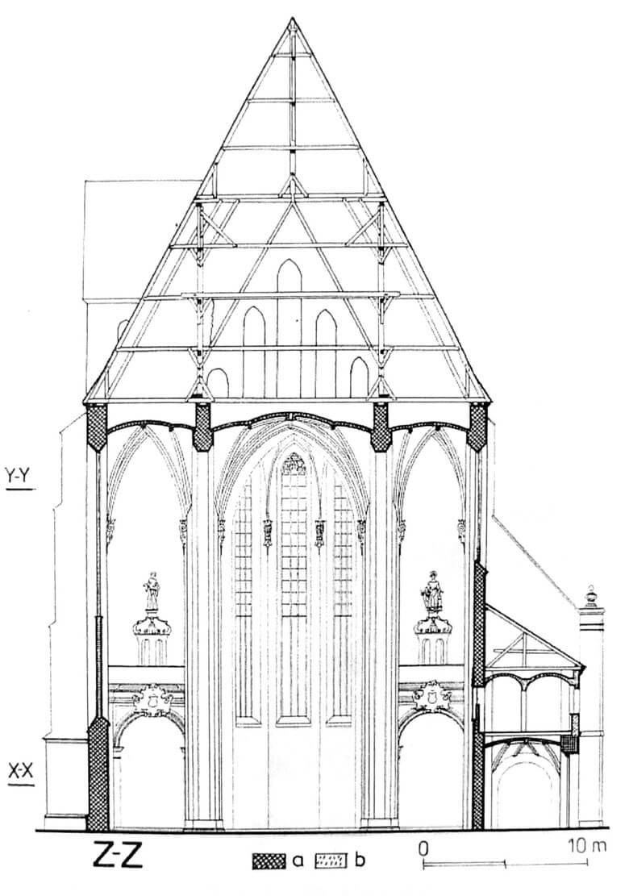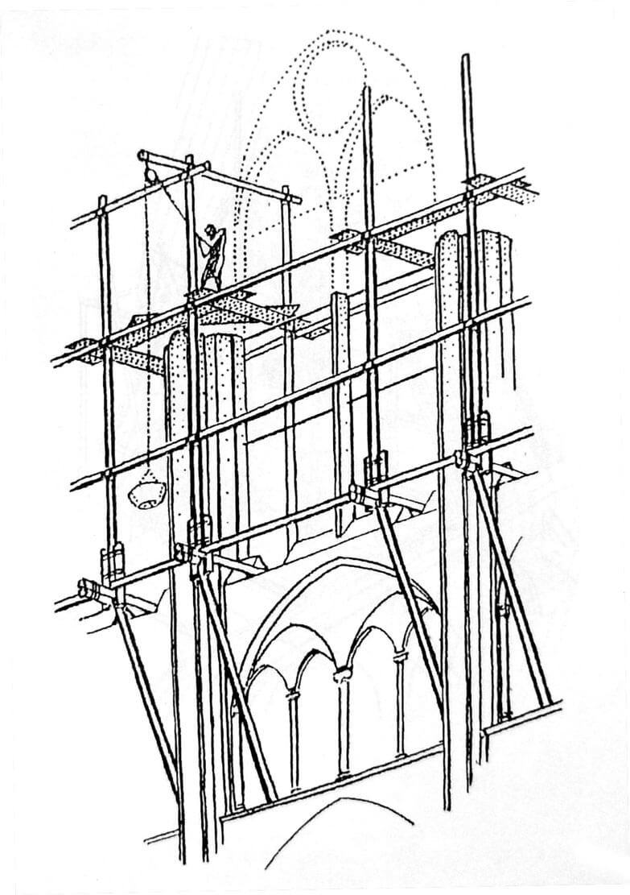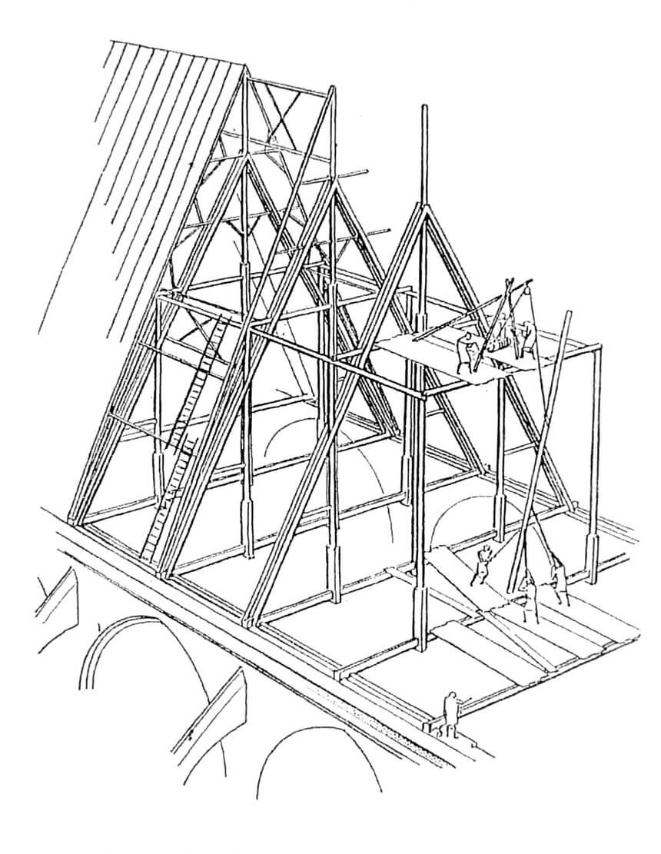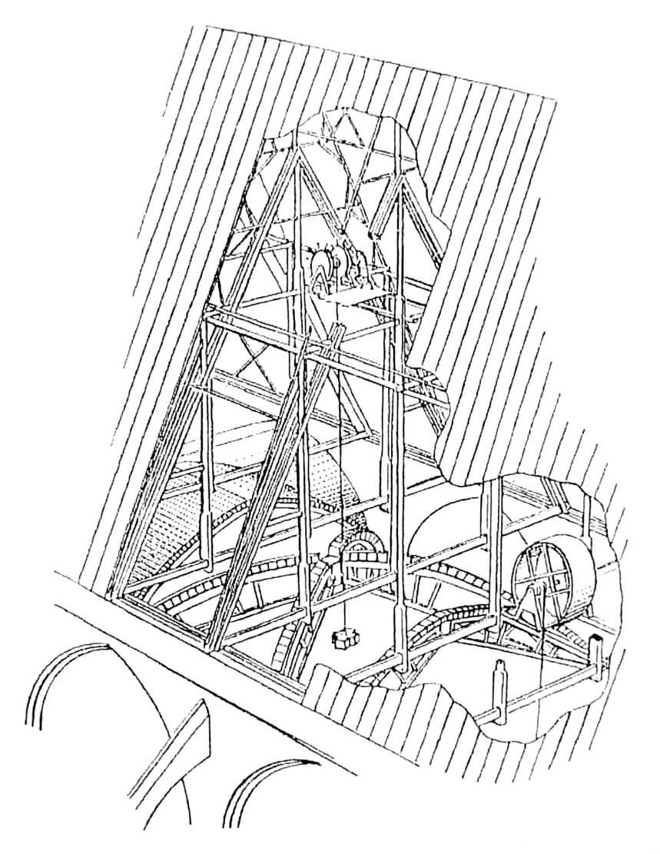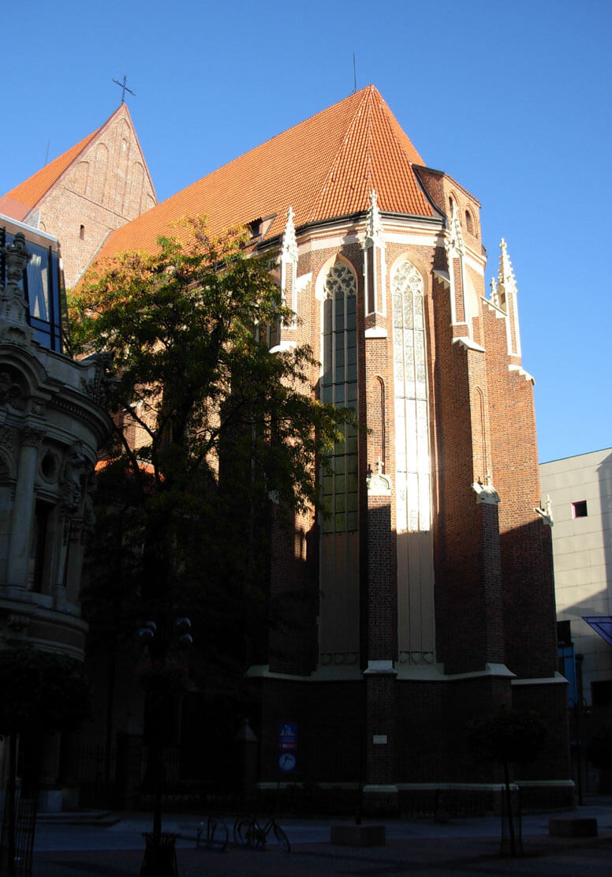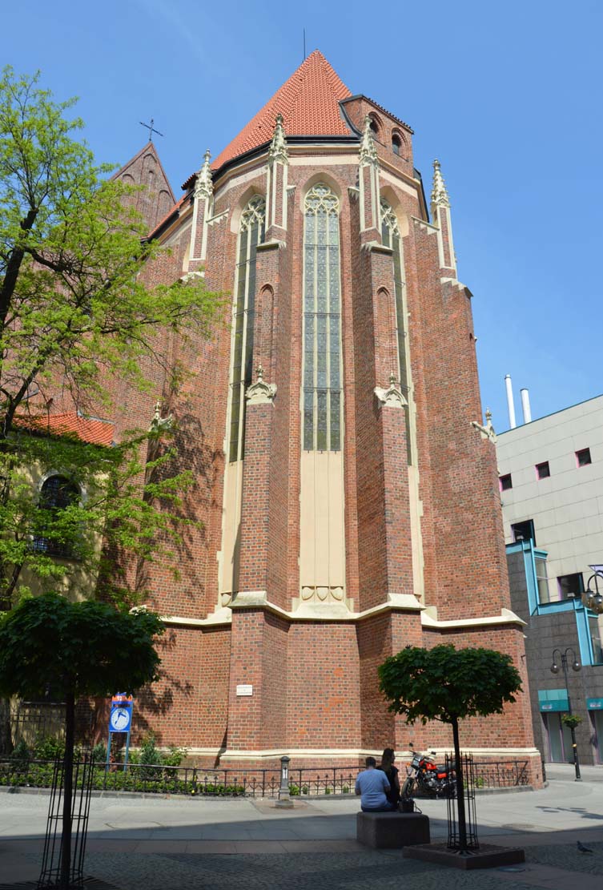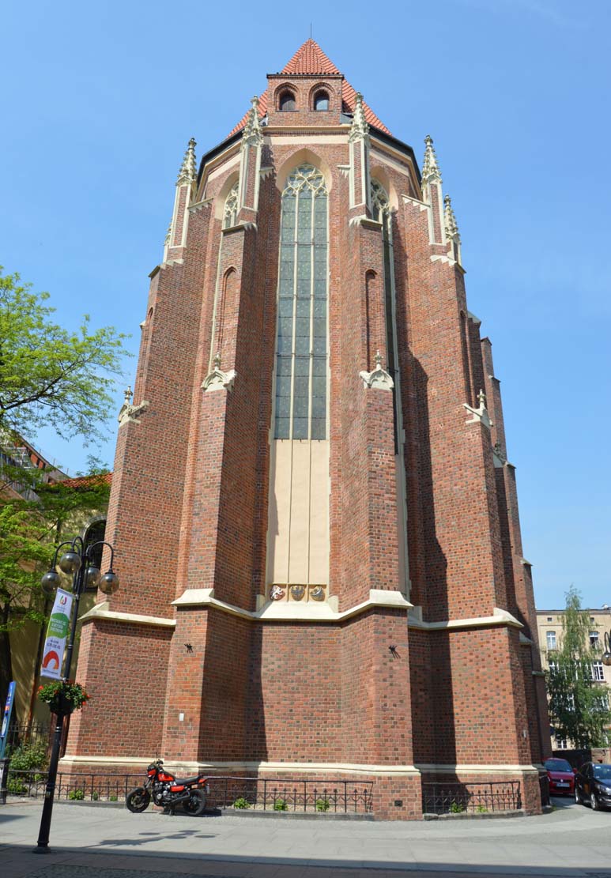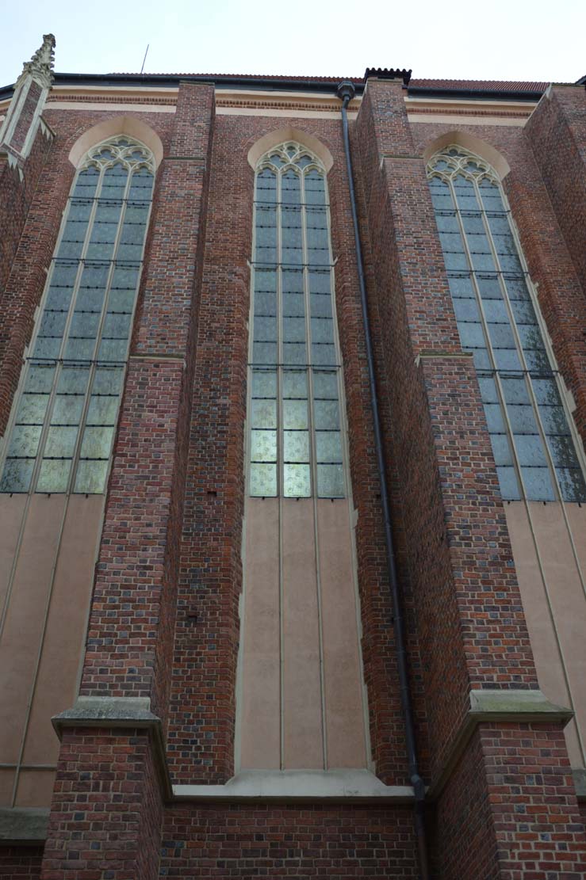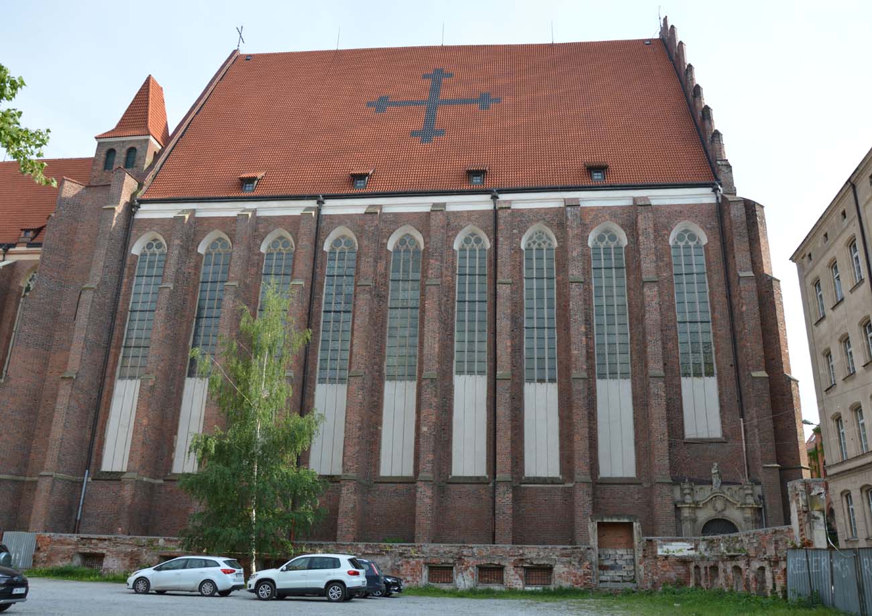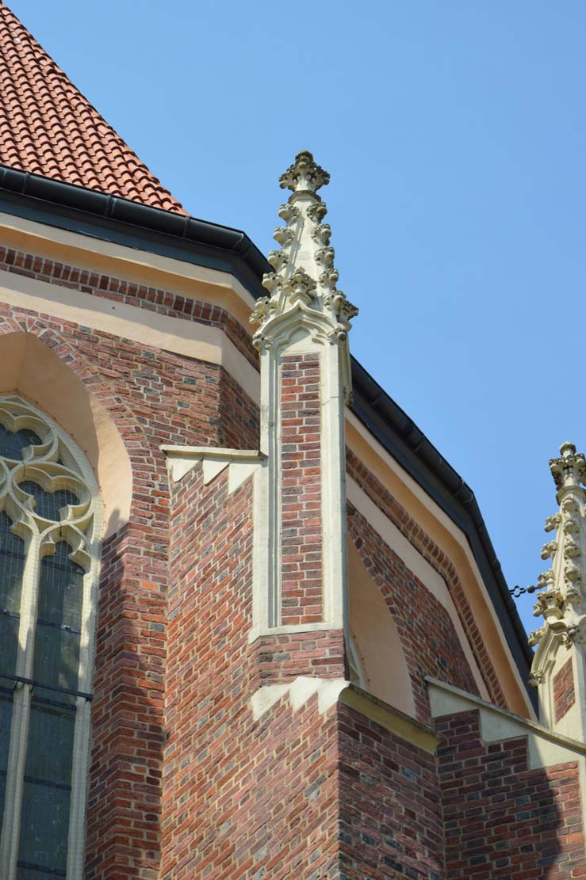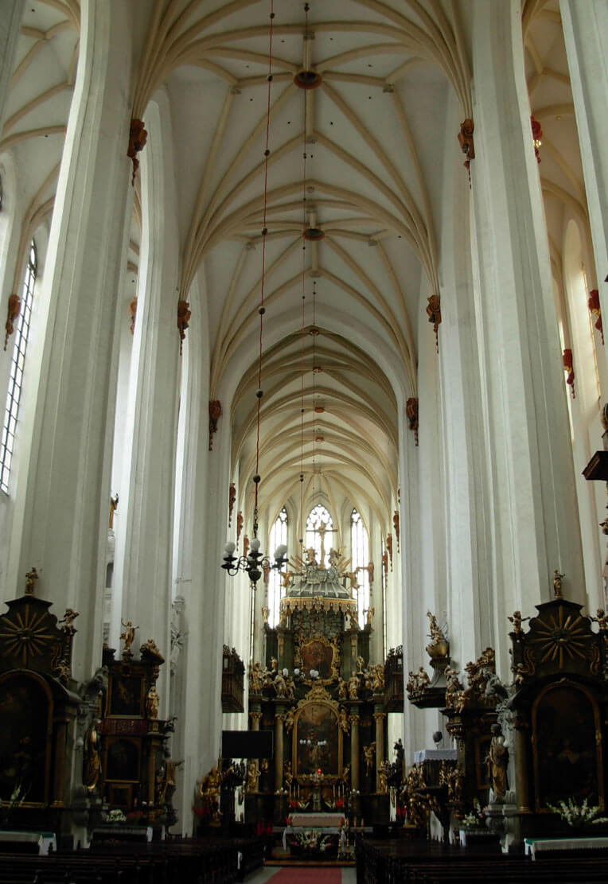History
The church together with the adjacent Augustinian monastery was founded to commemorate the agreement on the rights to Silesia concluded between Caismir the Great and Charles IV (patrons of the church: St. Wenceslas, St. Stanislaus and St. Dorota symbolized the Bohemia, Poland and German settlers). The founding act of the monastery was issued in 1351 by Emperor Charles IV, allocating for the construction the area bought from two Wrocław burghers. The construction was supported in the fourteenth and fifteenth centuries by many residents of Wrocław: in 1397 a donor was a certain Nikel Feystling, in 1400 Elisabeth Cumrius was mentioned, and the following year Katherina Jacuschine, who made a donation for the glazing of the windows in the choir.
The construction of the church began from the east, erecting the chancel in the first stage, rood screen, sacristy, tower and half of the nave to the height of the springings of vault ribs. This work probably lasted until 1381, in which according to reports, by ringing the bells and playing the organs, the church warned the defenders of Wrocław against the Czech invasion. In the second stage, the eastern part was finally completed by erecting vaults, roofs and the gable of the chancel, which then functioned as a closed separate part, a temporary temple. In the third stage of construction until around 1400, the ground floor of the three western bays of the nave was erected, and then the walls of the whole nave were raised to the height of the vaults. Later, the western gable was erected and a roof truss was made, placing a construction crane centrally, helpful during the next building of vaults of the nave. The end of this phase is connected with the construction master Peter or Paul mentioned at the beginning of the 15th century, probably the third son of the famous Peter Parler. In the fourth and last stage, the southern and northern outbuilding were probably erected, but in 1448 some of the church’s vaults collapsed, probably due to the use of building materials of a different height in the eastern and western parts of the nave. The reconstruction also this time was carried out thanks to donations made by burghers shortly after the disaster.
As early as in 1351, the territory of the church was given to the Augustinians, approved by the bishop of Wrocław, Przecław from Pogorzela. By the decision of the emperor, the monks were exempt from city jurisdiction, tax, guards and other tributes and city burdens. These privileges were confirmed in 1354 by Pope Innocent VI. At the beginning of the 15th century, the Augustinians began to enter into disputes with the parish priests from St. Elizabeth’s church. The monks had the papal permission to preach, hear confessions and burial, which diminished the income of the parish church.
According to early modern sources, at the end of the 15th century, there were 15 altars in the church, and as many as 40 monks lived in the monastery. This condition continued until the Reformation, because in 1524 many monks converted to Lutheranism. In 1530, there were only 5 Augustinians in the monastery, whose council delegated to the hospital of St. Jerome. The monastery buildings were then taken by the Franciscans from the church of St. James, but even there the number of brothers in the face of the Reformation was rapidly decreasing and at the end of 1534 their community numbered only one person. The buildings were then taken by the city council, which allocated them to the arsenal. The cloister at the southern aisle of the church was transformed into a malt shop connected with a brewery, standing in the monastery courtyard, the chapel was converted into a salt warehouse, and flats were arranged in the remaining buildings.
In 1561, Emperor Ferdinand I, claiming the ownership of his ancestor and temple founder, demanded the return of his property. After the disputes, a settlement was reached, under which the city could use the monastery’s buildings, but it had to paid and renovate it. As the city council did not allocate funds for the maintenance of the church, Ferdinand II gave up his property rights in favor of the city to ensure its maintenance. In 1615, after a few years of negotiations, the Franciscans were brought to the monastery, who began renovating the roof, set up new vaults above the choir and whitewashed the interior. In 1682, the chapel of St. Barbara was built at the corner of the nave, but already in 1686 the renovated building was destroyed by fire. Soon the rebuilding of the monastery began and by around 1730 new enclosure was erected, and the interior of the church was baroqueized.
In 1811 the monastery was secularized, which made its buildings again the property of the city. It housed the prison from 1817, and after its transfer in 1852 they were deteriorated for a long time, until the late nineteenth century it was decided to demolish them. The church itself was renovated in 1834, the roof was renovated in 1850, and the tracery was repaired in 1868 and 1875. In 1897, neo-Gothic portals from the east and west were inserted, and in 1899 neo-Gothic pinnacles were built in the choir. During World War II, the church was fortunately not significantly damaged.
Architecture
The church was built on a vacant plot at Świdnicka Street, in the southern part of the city, between the old and new Świdnicka gates. It was the second temple after the nearby Corpus Christi church, located south of the first fortification line, and inside a new section of fortifications extending the city from the beginning of the 14th century. The church was separated from the line of the defensive walls only by the Augustinian monastery buildings, cemetery with a chapel and, perhaps, an underwall street.
The church was built as a Gothic, orientated towards the parts of the world, three-aisle building of a hall, five-bay nave and a narrower, elongated, five-bay, polygonal chancel on the eastern side. From the south, a sacristy with a vestibule was attached to it, while from the north a tower reinforced with buttresses was added at the joint of the nave and the chencel, next to which there was a polygonal stair tower. The chancel and nave are covered with gable roofs. The total length of the church reached 72.1 meters, while the length of the interior of the nave was 43.5 meters, and the width was 21.4 meters. The presbytery was 23.3 meters long and 9.2 wide, while the height to the vault level reached 25 meters.
The western façade of the nave was vertically divided into three parts with magnificent four-stepped buttresses and was crowned with an extended gable located above the ogival entrance portal. The remaining façades of the church were also articulated with protruding buttresses, in the presbytery part decorated with pinnacles. Between the buttresses, tracery-filled windows were pierced, and the lower parts of the windows of the chancel closing were decorated with eighteen coat of arms made of sandstone. On three of them, the emblems were carved: the eagle of the Roman king, the lion of the Bohemian kingdom and the eagle of the Wrocław Piasts.
The main decorative elements of the church were the entrance portals, the most magnificent of which was probably located on the west side. A significant group of architectural details was also formed by corbels decorating the rib springings (the only survived medieval ones are on both sides of the chancel arch), window traceries (the original ones have preserved in the presbytery and the southern wall of the nave), friezes, cornices and plinth moulding arranged from stone elements.
Inside, the eastern part of the church, consisting of a presbytery, vestibules and sacristy, was intended for brothers. The nave was a lay part intended for the congregation, and on the border of both parts a partition was designed – a rood screen, which in the brothers part was preceded by a narrow bay of the presbytery and two vestibules from which the northern contained a staircase and the tower, while the southern led to the sacristy. In the upper part of the rood screen there was a gallery erected above the vault of the central part of the rood screen in the nave and above the vault of the side parts in the northern and southern aisles. In the presbytery and sacristy, as well as in the western bay of the nave rib vaults were used, in the central nave most of them had stellar form, and in the aisles three-support form.
The monastery buildings adjoined the church. Until the 16th century, the enclosure building and economic rooms were probably on the west side and were laid out around the inner courtyard. The area in the south and east of the church was intended for the cemetery, where the chapel of Three Kings stood. The monastery area was entered through a gate located at the north-west corner of the temple, and next to it was the entrance for the lay people, leading to the secular part of the church. The passage for brothers to the eastern part of the church led through the cemetery and was separated from it by a cloister. Probably in the 1530s the expansion of the enclosure began. At that time, an impressive building was erected on the extension of the chancel and nave border, which front was directed to the east, towards Świdnicka street. The main entrance to the monastery was moved to the eastern part, therefore the cemetery was liquidated and the chapel was incorporated into a series of economic buildings adjacent to the city wall. A new monastery buildings were erected in place of the old one, but the former cloister was no longer needed. That is why its western part was demolished, the upper floor was raised and a building of similar width was attached to its western end.
Current state
The church, as it avoided serious damages during the last world war, today belongs to the well-preserved medieval buildings of Wrocław. Unfortunately, many of its architectural details had to be reconstructed during 19th-century renovations, and the only relic of its Gothic furnishings is the stone sacramentary from around 1335. The Augustinian monastery buildings have not survived, except for the remains of the cloister on the southern side, transformed into the church annex.
bibliography:
Antkowiak Z., Kościoły Wrocławia, Wrocław 1991.
Kozaczewska-Golasz H., Halowe kościoły z XIV wieku na Śląsku, Wrocław 2013.
Łużyniecka E., Gotyckie świątynie Wrocławia. Kościół Bożego Ciała, kościół Świętych Wacława, Stanisława i Doroty, Wrocław 1999.
Pilch J., Leksykon zabytków architektury Dolnego Śląska, Warszawa 2005.

