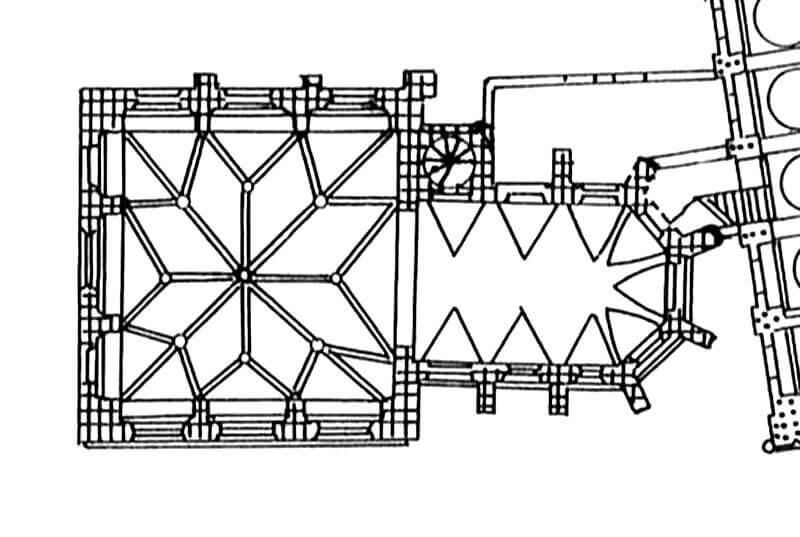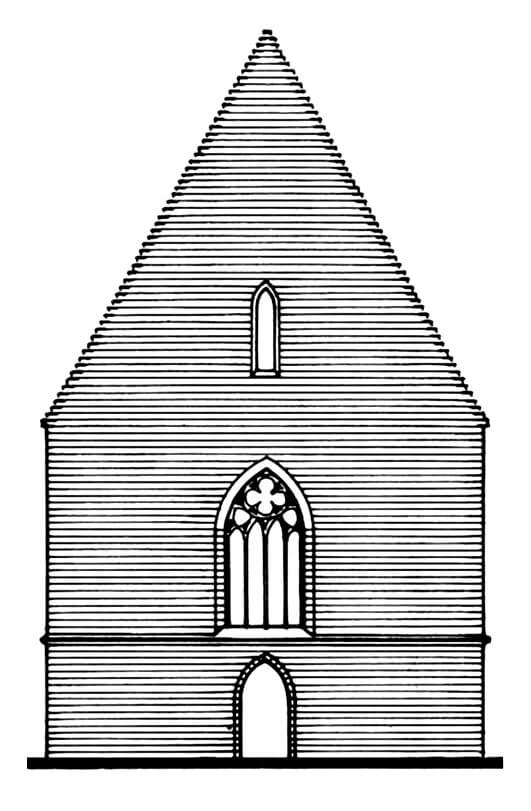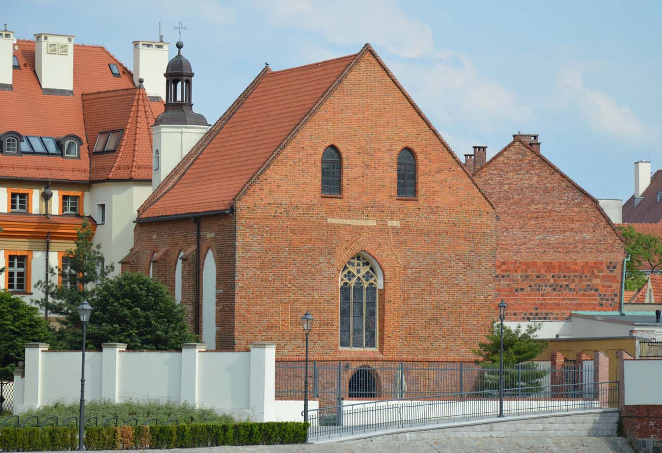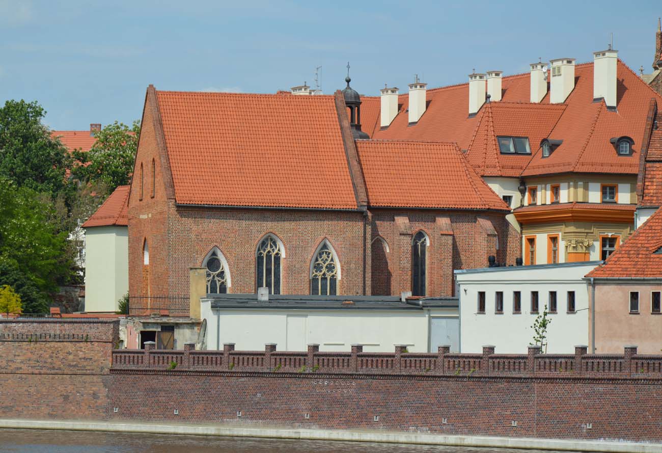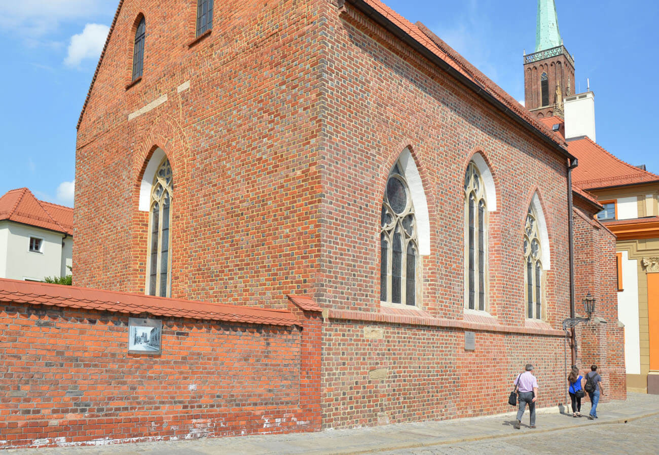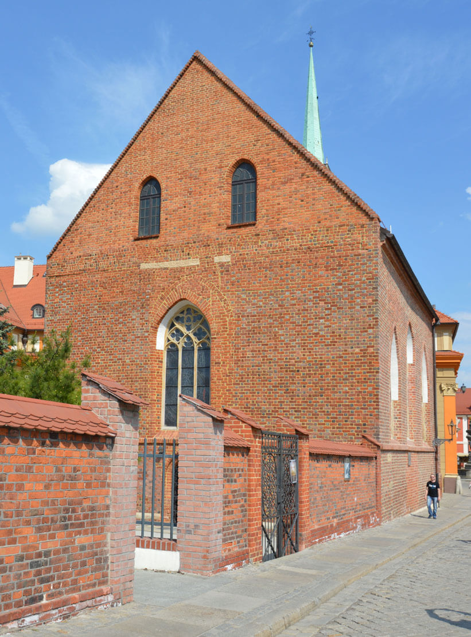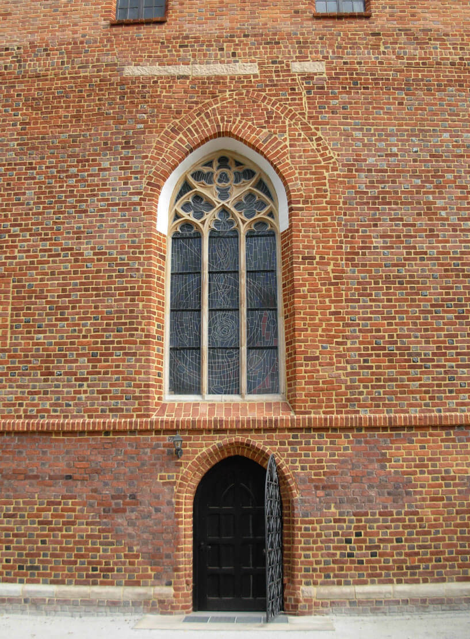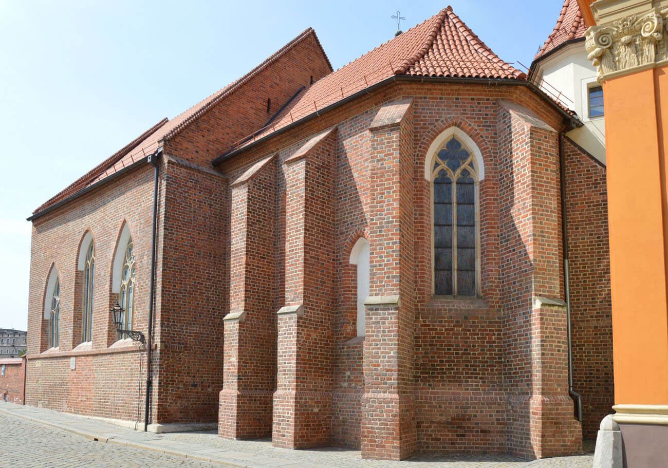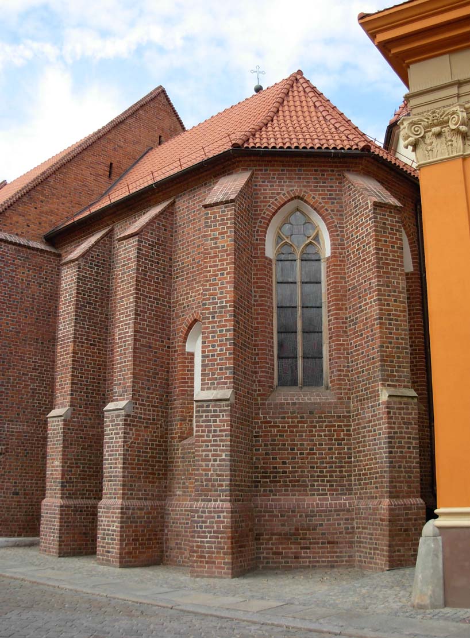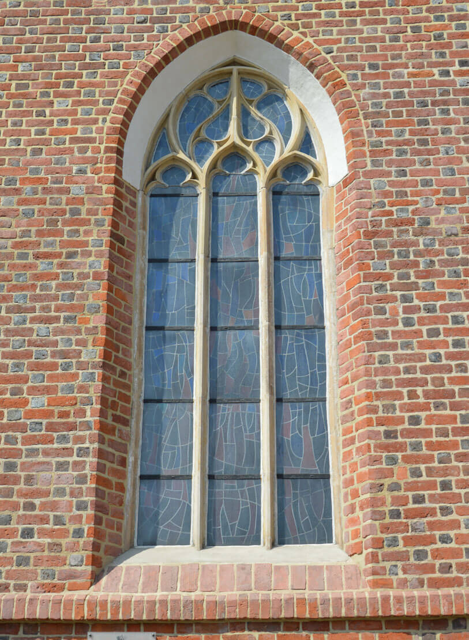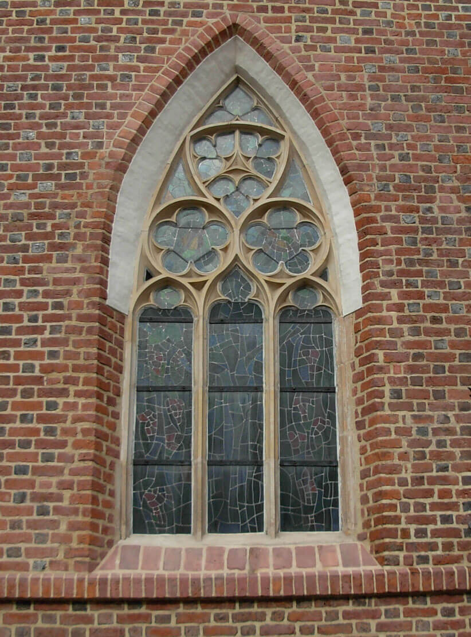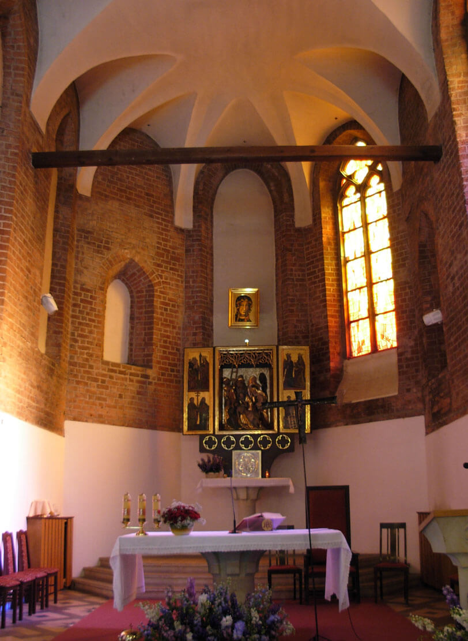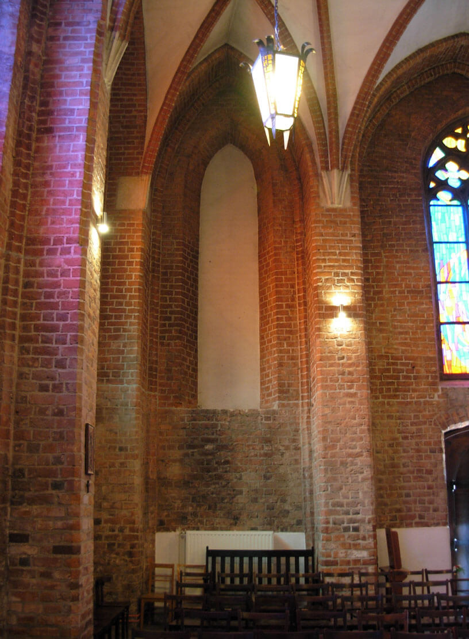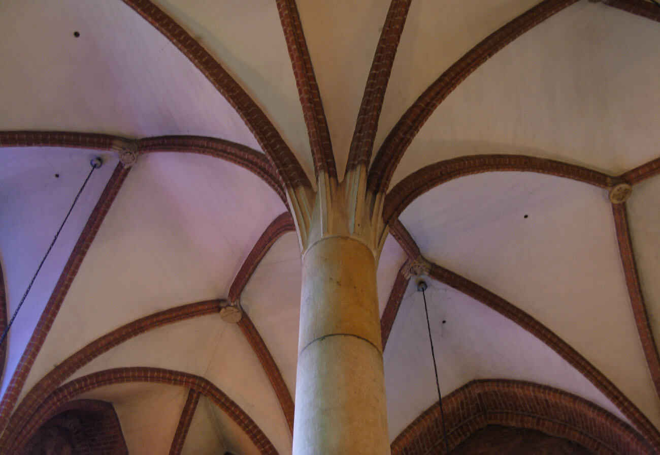History
For the first time, the Wrocław church of St. Peter was recorded in 1175 as a chapel of the Cistercians from Lubiąż, donated to the order by Prince Bolesław the High. The chapel was founded around the mid-12th century by Comes Mikora, who had his seat in the nearby Ołbin. Between 1241 and 1257, chapel was pulled down due to the expansion of the castle’s fortifications. It was rebuilt in a new place, perhaps before 1268, but the Gothic church was built around 1400. First, the chancel was built, and then the nave around the middle of the 15th century. The author of the building may have been master Hannos, known for his construction activities at the churches of St. Barbara and St. Bernardine.
In 1454, the patronage over the church was transferred from the Cistercians of Lubiąż to the vicars of the church of Holy Cross. Probably shortly after, it changed the call to St. Peter and Paul, under which it was first mentioned in written sources in 1512. At that time, the church was to have three altars, and twelve altar priests resided there.
The original vault of the nave and the chancel, along with the roof, were destroyed in the great fire of Ostrów Tumski in 1634. It were rebuilt in the Baroque style in 1667, without a central pillar. Another fire in Ostrów Tumski and the Sand Island hit the church in 1791, but also this time it was repaired as well. During the Napoleonic Wars in 1813, a hospital for French prisoners of war was established there, and in 1884 the interior of the church was renovated in the neo-Gothic style. In 1945 the church suffered a lot, including lost roof and vaults. It was rebuilt a few years after the end of the war.
Architecture
The Gothic church was erected as a two-aisle structure, consisting of a square nave with dimensions of 24 x 14 meters and a three-bay, three-side ended chancel, 9.7 x 5.9 meters, connected from the east. It was covered with two gable roofs, multi-slope in the presbytery part. From the north, at the corner of the chancel and the nave, a staircase turret was placed. The nave’s façades were mostly smooth in shape, while the chancel and the northern wall of the nave were reinforced with buttresses. A stellar vault was established in the nave, supported on a central pillar and buttresses built inside, while in the chancel there was originally a cross-rib vault, six-sections in the eastern closure.
Current state
The present appearance of the church is largely the result of the reconstruction of the years 1952-1953, when the Gothic character of the temple was restored, including removed internal and external plasters and recreated the cross-ribbed vault of the nave supported on the rebuilt stone pillar. However, the correctness of the reconstruction of the interior, especially the western gable with two windows, is questioned. Inside, in the chancel, the vault has early modern forms.
bibliography:
Antkowiak Z., Kościoły Wrocławia, Wrocław 1991.
Encyklopedia Wrocławia, red. J.Harasimowicz, Wrocław 2006.
Pilch J., Leksykon zabytków architektury Dolnego Śląska, Warszawa 2005.

