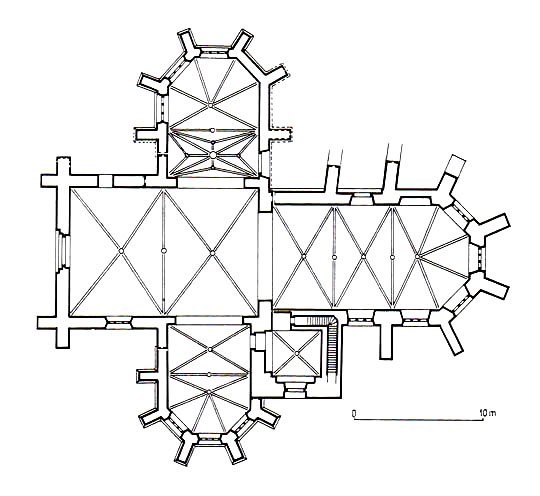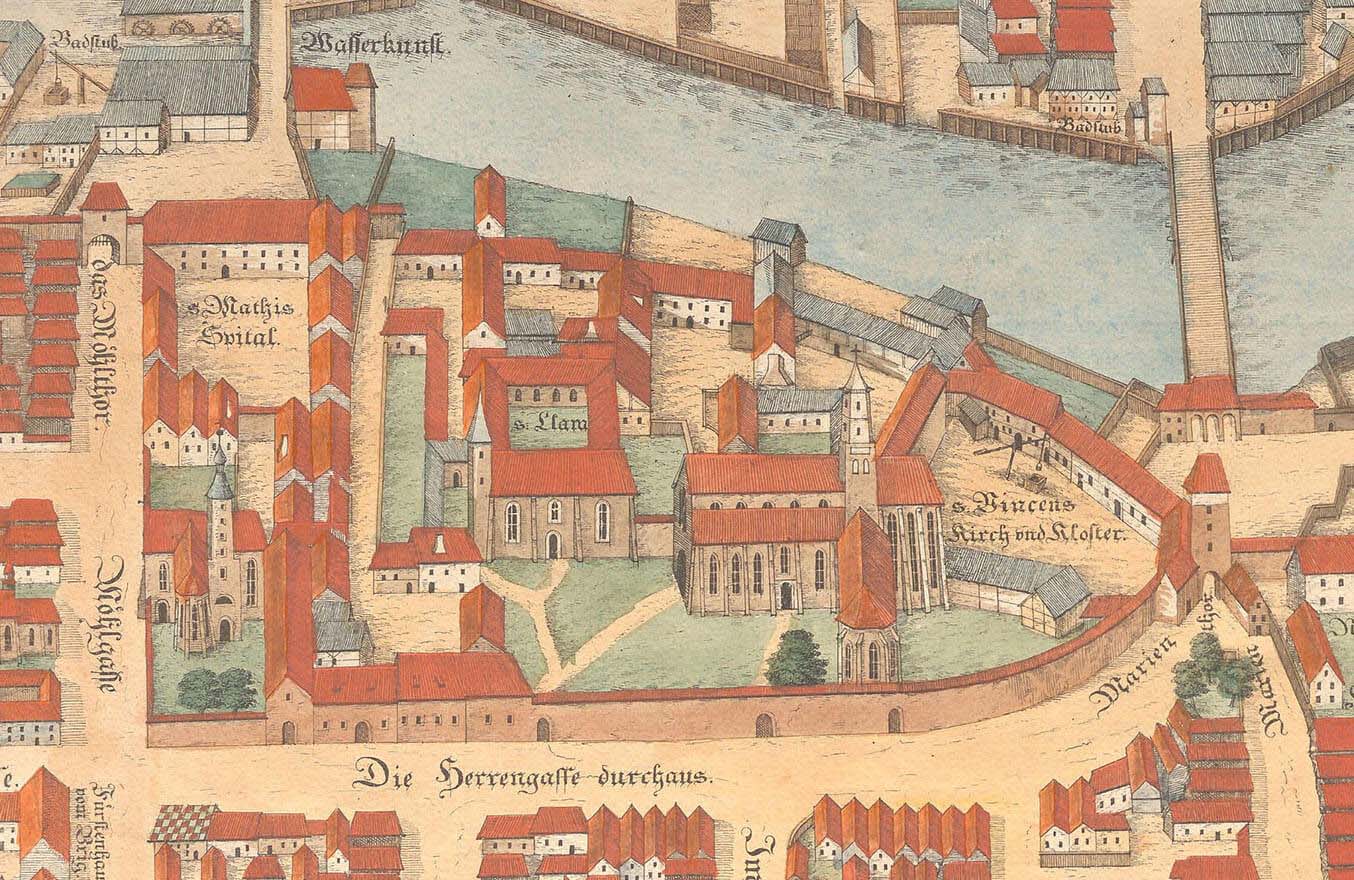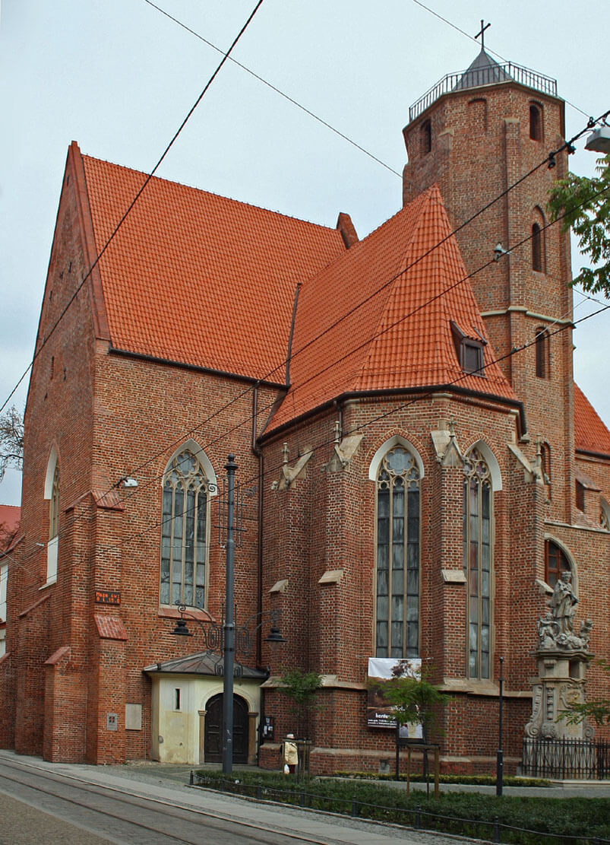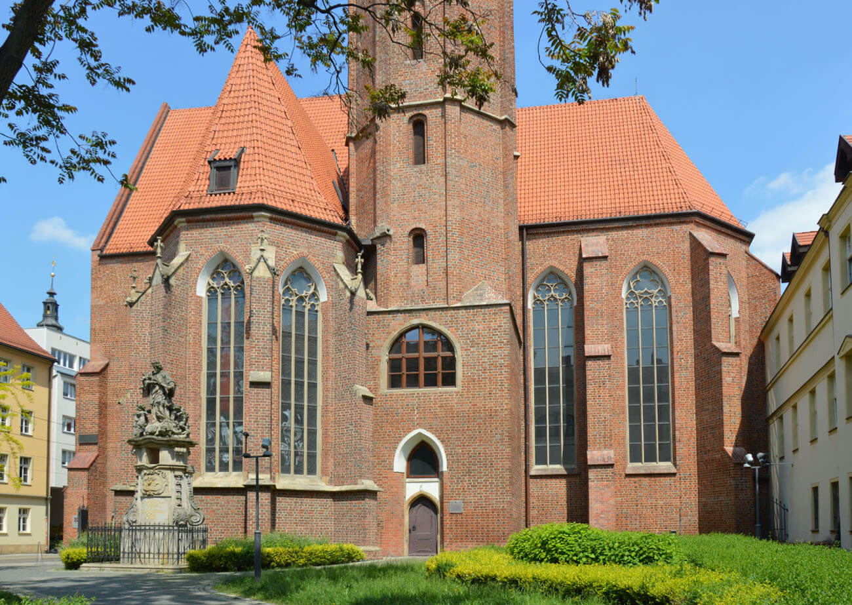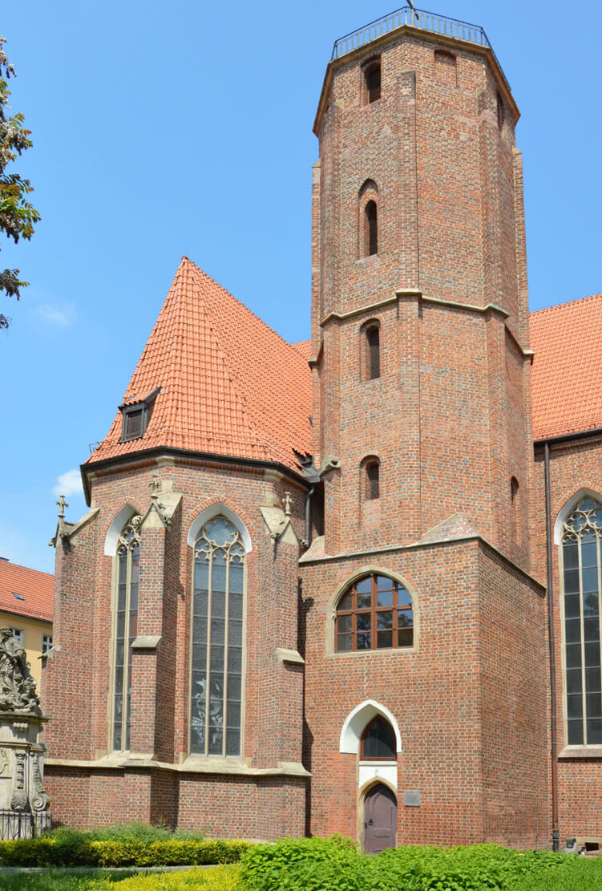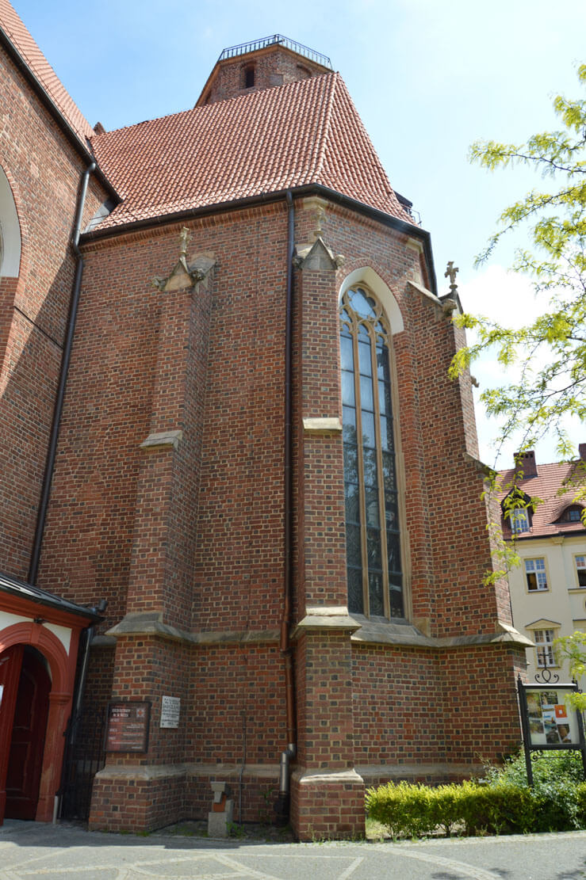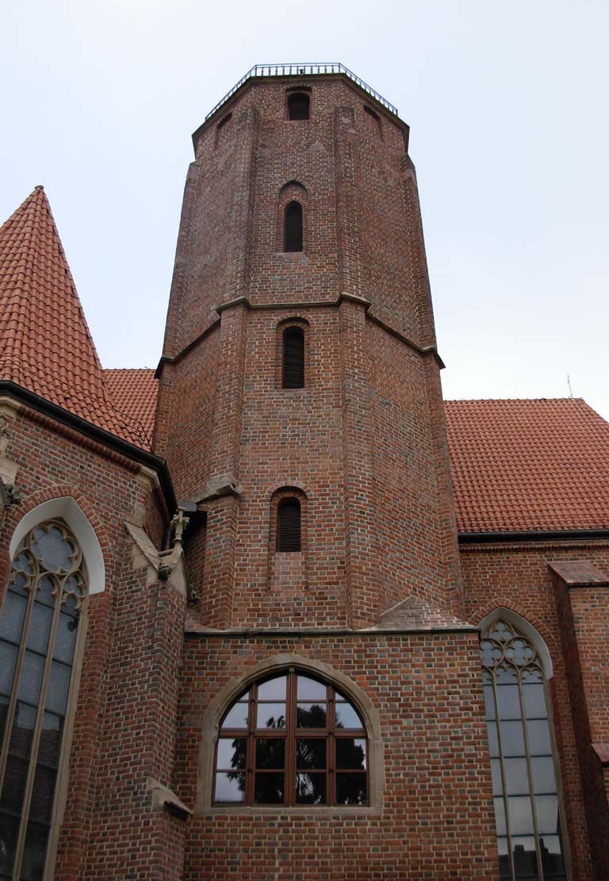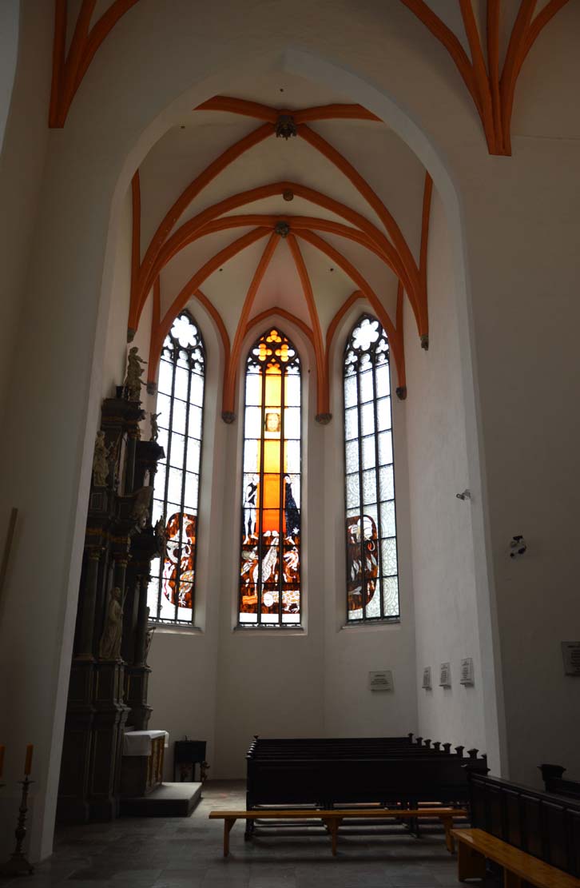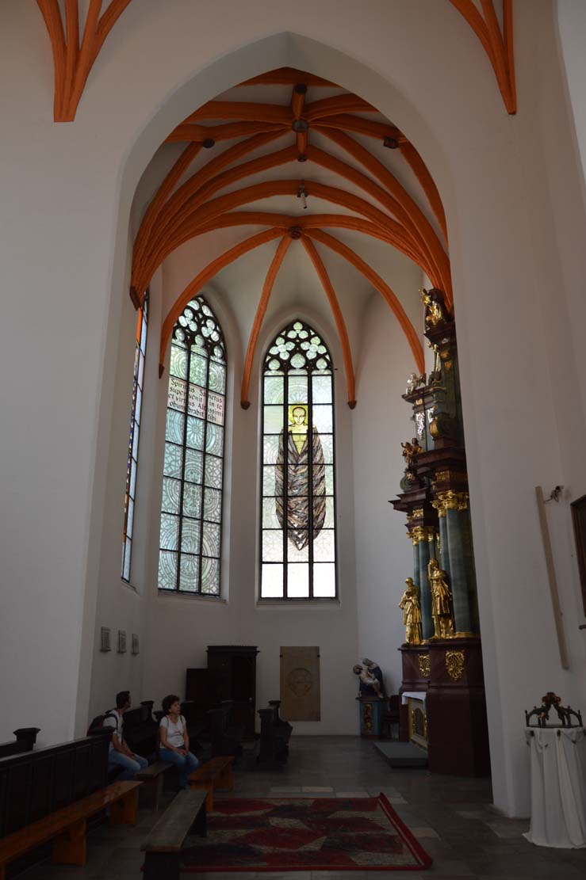History
The oldest church or chapel in the court of the Silesian dukes was built around the end of the first quarter of the 13th century. In 1243 or 1248, Duchess Anna, widow of Henry the Pious, founded a hospital dedicated to St. Elizabeth, and in 1253 she brought the Crusaders with the Red Star from Prague, creating a richly endowed monastery of this order and handing over the church to the monks. After Anna’s death, the monks were to receive her part of the court, a nearby mill on the island of St. Matthias, half a mill near the church of All Saints and, above all, the church of St. Elizabeth with all adjoining area and the tithes.
At the beginning of the 14th century, the church of St. Matthias has undergone a Gothic reconstruction. First, the chancel was enlarged with a three-sided ending, and the construction of the tower began. The next stages of construction took place at the end of the 14th century and at the beginning of the 15th century, when three-side ended transept arms were added to the raised nave, first south one and then north one, giving the church a cross plan. The four-sided tower covered with a pyramidal copper helmet was completed in 1487, although it was even raised in the 16th century.
In 1569, the church was rebuilt, once again the walls of the nave were raised and new vaults were built, still in the Gothic style. In 1662, the upper part of the weakened tower helmet was dismantled and replaced with a Baroque one. In the following years, the interior was baroqueized, a porch was added to the south, and in 1675 a sacristy was built. After the secularization of the order, the temple became an auxiliary parish church. In the years 1895 – 1896 it underwent a major renovation. Damaged during the fights in 1945, the church remained neglected for a long time, which led to the collapse of the northern arm of the transept and the chancel arcade during a storm. Ultimately, the entire church was rebuilt in the years 1961-1966.
Architecture
The church was erected in the northern part of the city, where it was part of a large complex of hospital and monastery buildings, in the western part belonging to the Crusaders with the Red Star, and in the eastern part to the Franciscans. From the north, the site was limited by city defensive walls, from the west, the street ran towards the city gate, and from the south, the street directed towards the Franciscan church of St. James and then along the arch through the Sand Gate to the bridge towards the Sand Island.
The church from the 13th century consisted of a two-bay, aisleless nave with interior dimensions of 10 x 14.5 meters, and also a two-bay, slightly narrower and longer chancel on the eastern side, interior dimensions of 6.7 x 15 meters. The entrance to it then led through the western wall, in a place later blocked with a low buttress. As a result of the expansion from the 14th-15th century, it achieved a cross-plan layout, with the arms of the transept closed polygonally and the chancel extended to the east, also closed polygonally. However, the cross did not have the traditional Latin form due to the addition of the transept to the short nave, and at the same time extending the eastern part of the church (expansion towards the west was not possible due to the street running there). The church was completed by a tower set between the chancel and the southern arm of the transept, square at the bottom, turning into an octagon from the 16th century. At that time, the nave was raised by about 2 meters for the second time.
The nave, transept and chancel were enclosed from the outside with stepped buttresses, in the western corners located perpendicular to each other, in the polygonal closures of the transept and the chancel set at an angle. The walls of the nave from the south and west were pierced with a pointed window, and an entrance portal was placed in the north and south walls (the latter was created in the 13th century). The transept was the only one with a plinth, while the tower in the octagonal part was covered with corner pilaster strips. The lighting of the central and eastern part of the church was provided by high, three-light tracery windows, all splayed on both sides. The tower was equipped with a portal in the ground floor, a wide, moulded opening on the first floor and narrow windows with stepped jambs.
The short nave was divided into two rectangular bays covered with a cross-rib vault. The chancel was covered with a cross-rib vault over two rectangular bays, and a six-part vault over the eastern closure. The transept arms were similarly solved, except that the rectangular bays were single there, and a late-Gothic, four-armed stellar vault was built over the northern arm. The ribs were supported in the transept on carved consoles and fastened with bas-relief bosses, while in the chancel were springing from the semi-octagonal shafts ended with decorative consoles in the shape of heads and symbols of the Evangelists. The arms of the transept opened to the interior with high, pointed, chamfered arcades. In the four-sided part of the tower, there were chapels on two floors, connected by stairs in the thickness of the northern and eastern walls of the tower.
Current state
Although the church is a small building, compared to other main Gothic churches in Wrocław, it is distinguished by a very original layout and body, somewhat similar to the collegiate church of Holy Cross. Unfortunately, many of its original architectural details were lost due to war damages. The original bosses and vault consoles have survived in the chancel, the sixteenth-century boss is located in the nave, the southern portal from the second half of the thirteenth century (now in the early modern porch), the late Gothic portals of the tower, and the boss of the vault of the tower second storey with the date of its building have also been preserved.
bibliography:
Antkowiak Z., Kościoły Wrocławia, Wrocław 1991.
Architektura gotycka w Polsce, red. M.Arszyński, T.Mroczko, Warszawa 1995.
Encyklopedia Wrocławia, red. J.Harasimowicz, Wrocław 2006.
Pilch J., Leksykon zabytków architektury Dolnego Śląska, Warszawa 2005.
Świechowski Z., Architektura romańska w Polsce, Warszawa 2000.

