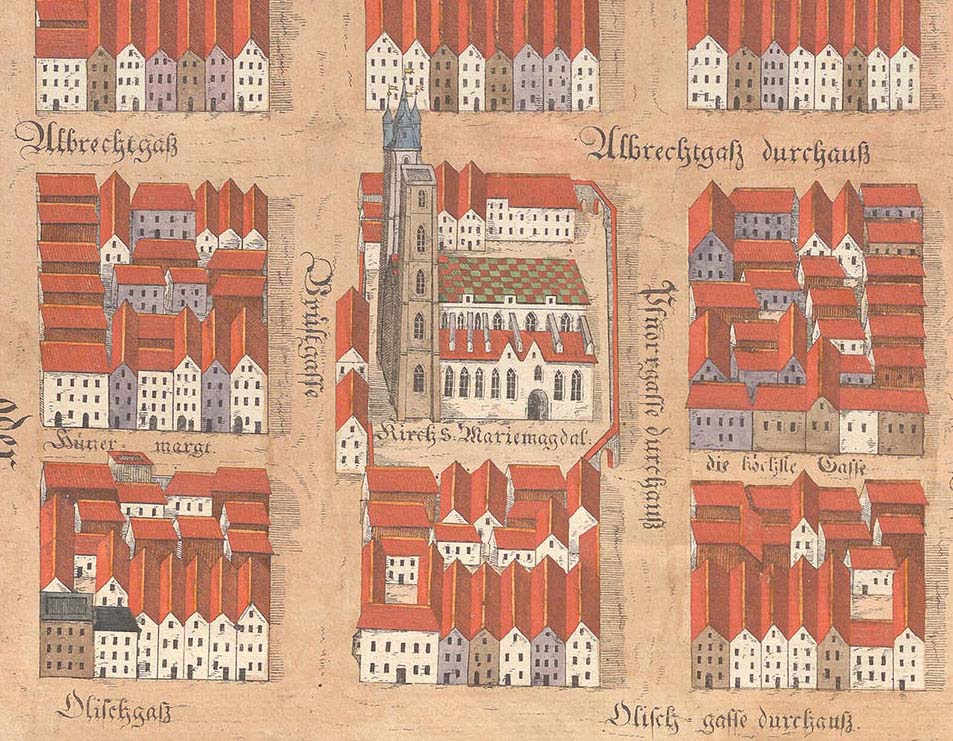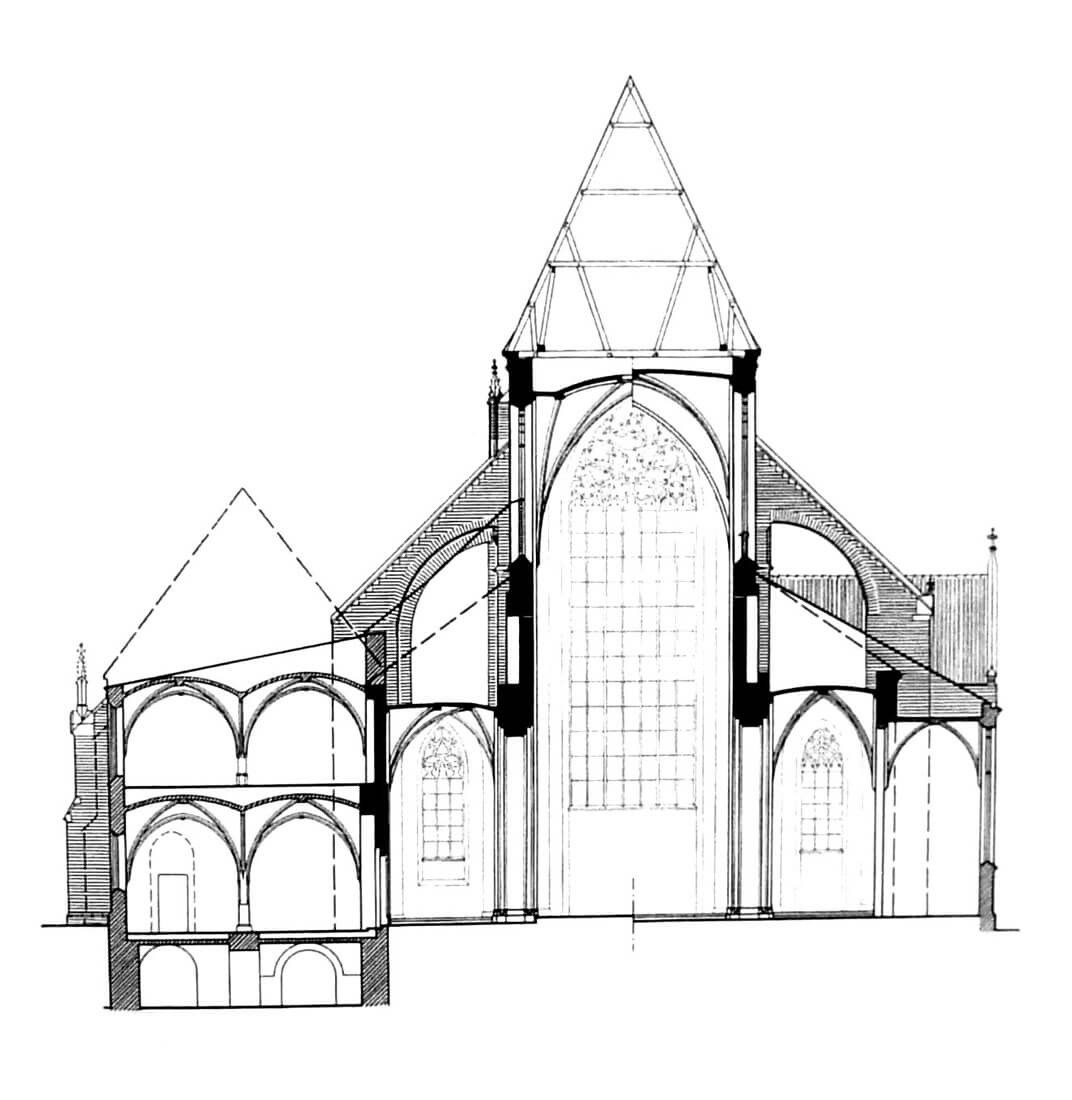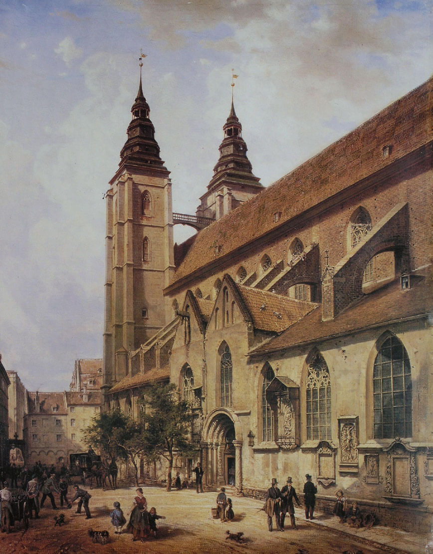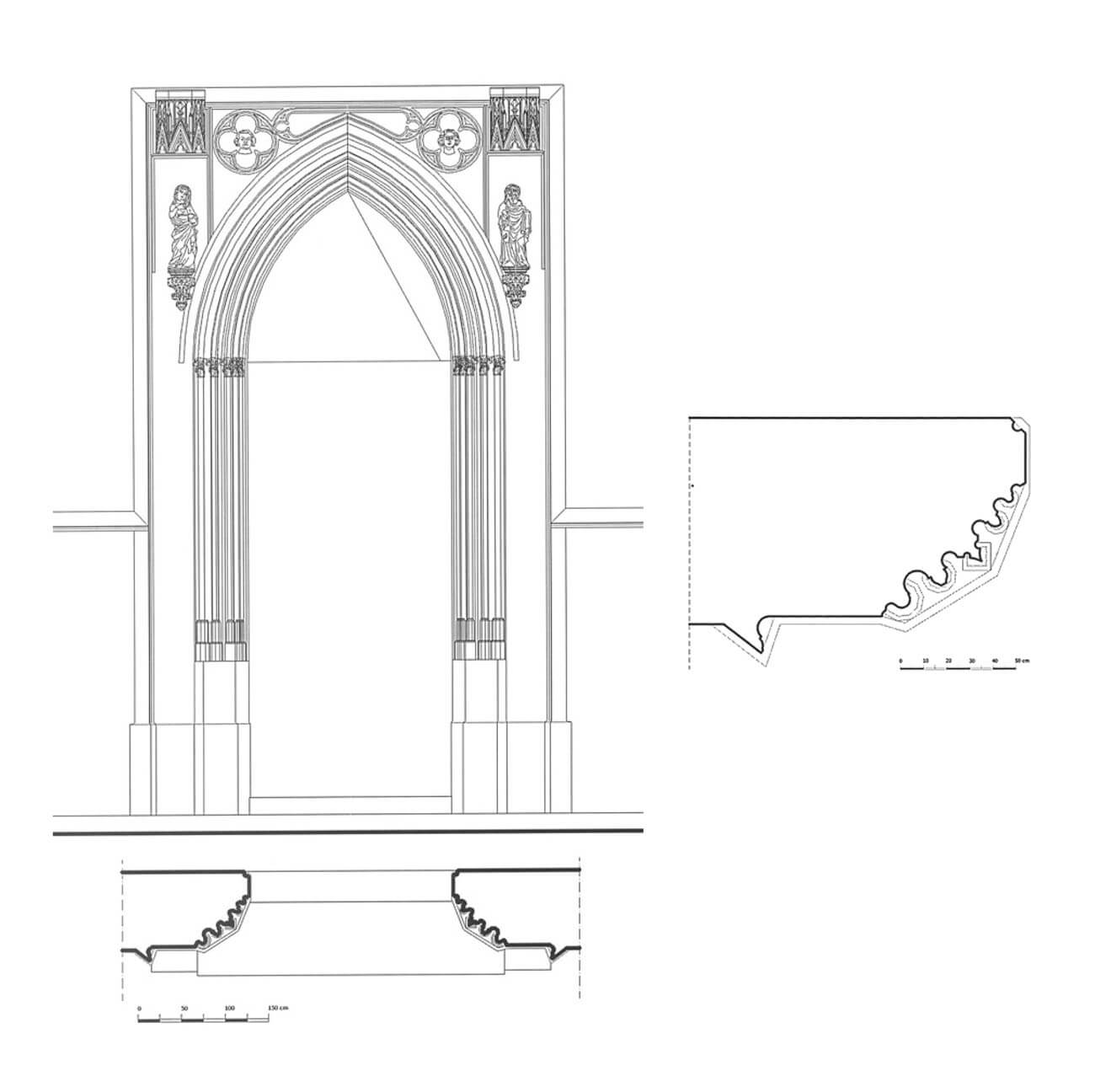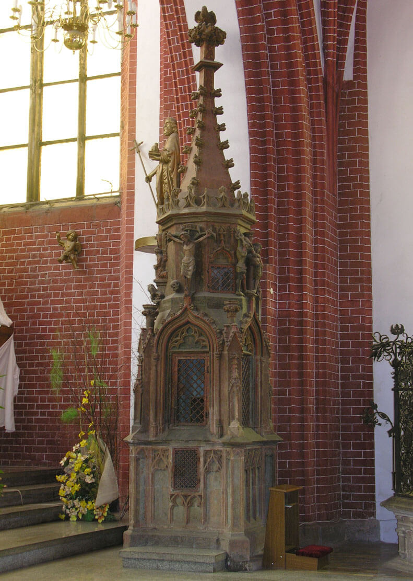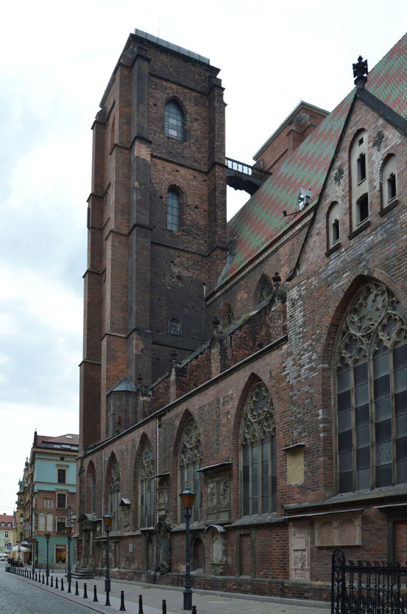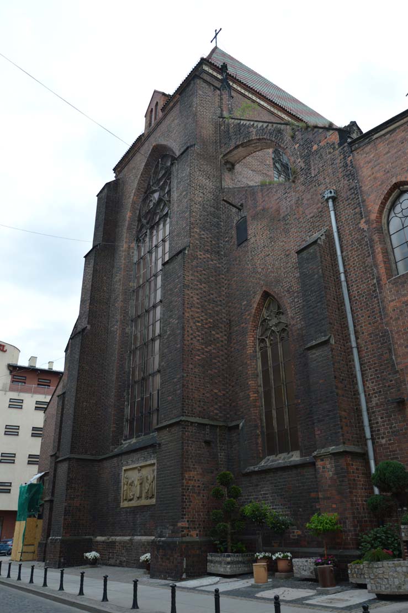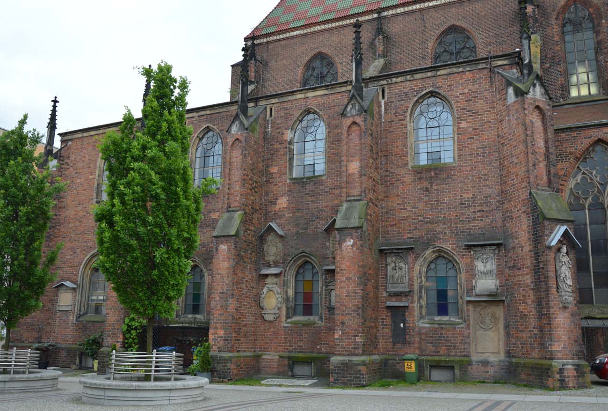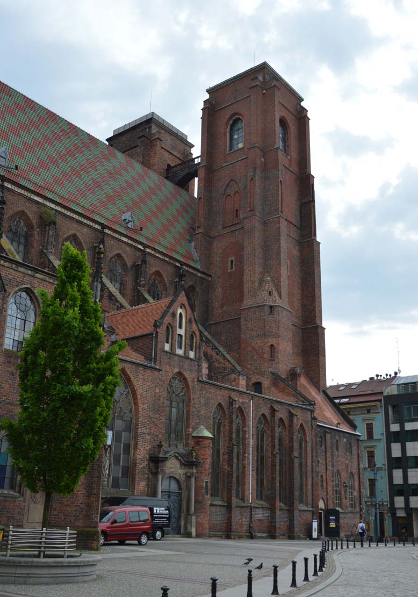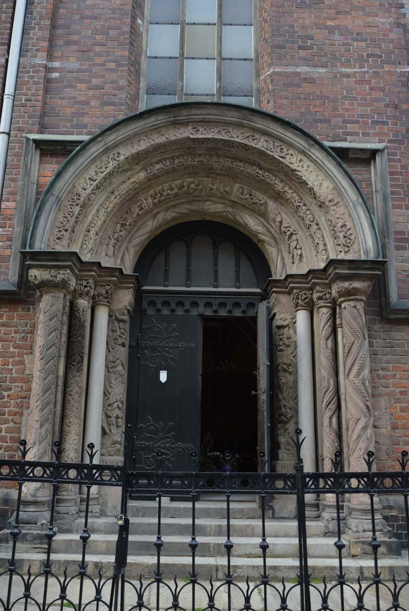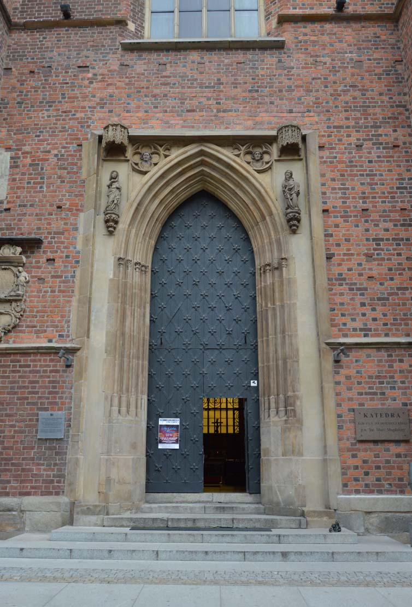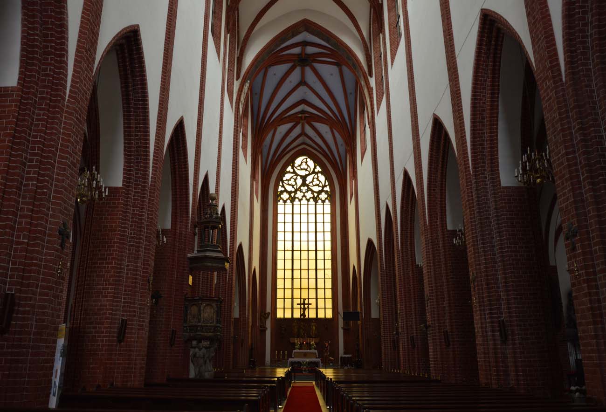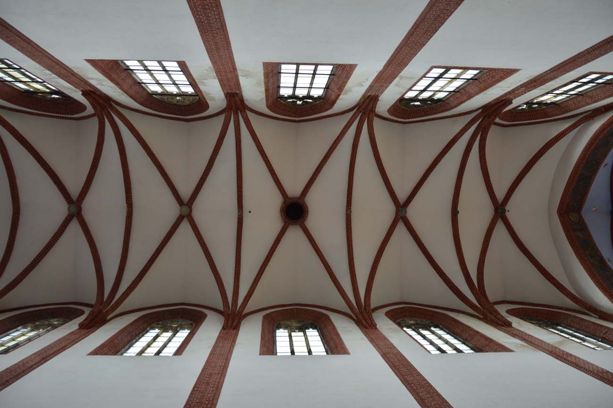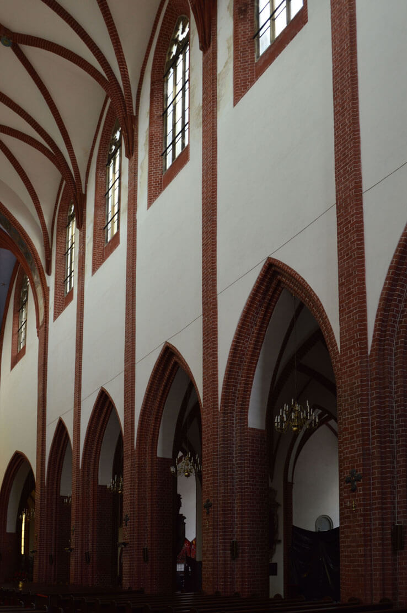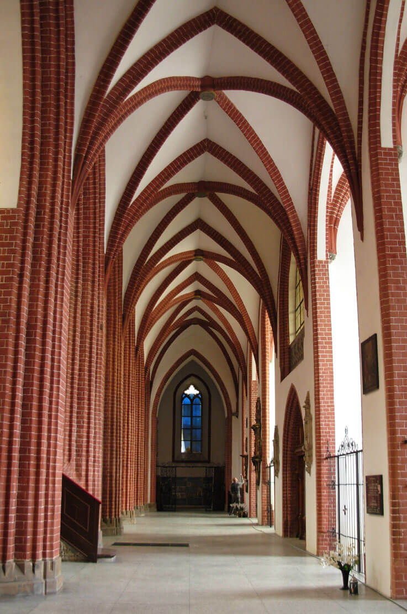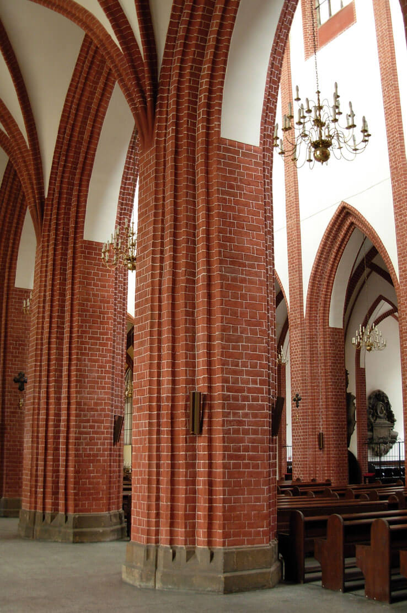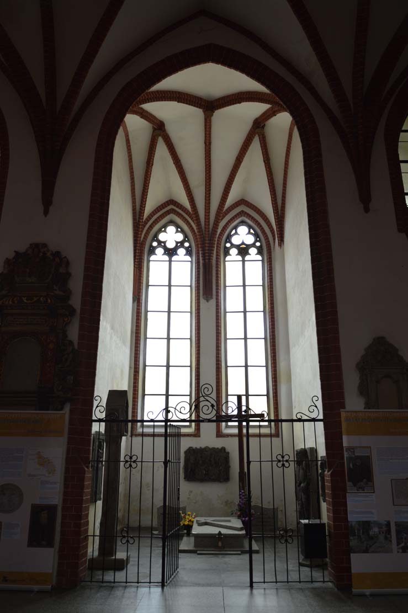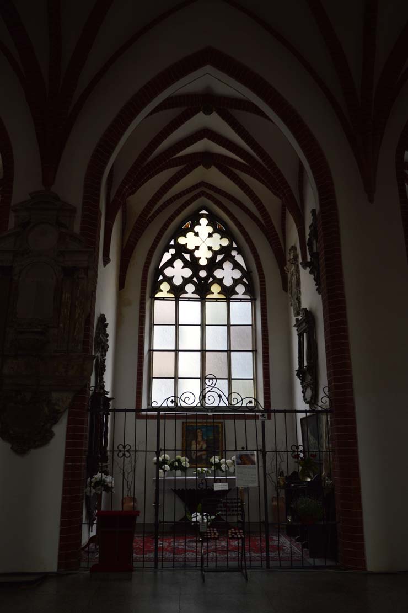History
The first, Romanesque church was to be built east of the Wrocław market square at the end of the 12th century. It was raised to the parish rank by the bishop of Wrocław, Laurentius in 1226, which was also the first reference to it in the documents. Church then had the call of St. Andrew the Apostle and St. Mary Magdalene. It was destroyed during the Mongol invasion in 1241, after which it was rebuilt in the transitional Romanesque-Gothic style.
In 1342, a great fire in the city destroyed the early Gothic church. Soon after, it was decided to build a new, larger, Gothic building, using many older fragments. It was built in the years 1342-1359; the latter date being the time when the vaults were established in the church. At the end of the construction, the works were supervised by the architect and master bricklayer Peschke, who was also involved in the construction of the church of the Blessed Virgin Mary on Piasek Island. In 1359, he was paid for raising the walls, making buttresses, cornices and traceries. A year later, the altar of St. Catherine and Anna was founded, so it is known that the church was already functioning.
In the 15th century the work continued. In the 1480s the towers were completed, and in 1459 the Bridge of Penitents was mentioned for the first time, connecting them at the height of the last floor. Its name came from the legends that after dark, the penitent souls of travelers or vain girls who died in the city were to appear on the bridge. Already in 1358 the first bell was hung, and from 1386 in the south tower there was the Sinner’s Bell – the largest bell in Silesia with a circumference of 6.3 meters. In the 15th and 16th centuries, the chapels surrounding the church were erected, and in 1546, the Romanesque main portal from the demolished abbey in Ołbin was transferred to the church of St. Mary Magdalene, and built into the southern façade. For a change, in 1533 one helemt of the tower was pulled down, and in 1564 the other one of the late Gothic spiers, for fear of a collapse that took place in the nearby church of St. Elizabeth.
In 1523, Johannes Heß of Nuremberg performed the first sermon and Lutheran service in Silesia in the church of Mary Magdalene, and then, despite the opposition of the cathedral chapter, he soon became its parish priest. From then on, the church, owned by the city council, was a Protestant temple, one of the main ones in the city, next to St. Elizabeth and St. Bernard.
In the years 1564-1581 the façades of the church were plastered, and the roofs of the aisles were raised above the level of the flyinf buttresses, because galleries were built inside, which significantly reduced the flow of light to the interior. In 1565, new Renaissance helmets were placed on the towers, and it were repeatedly renovated in the following years. The church itself was also renovated several times in the early modern times and, thanks to the generosity of the townspeople, it was enriched with new works of art.
In 1887, during the celebration of the birthday of Emperor William I, the bridge between the towers was lit by fireworks, and then the northern tower burned down. A few years later, its burnt dome was reconstructed in its original shape, the upper floors were also rebuilt, the interior and gables of the church were regothisated, and the window tracery were replaced. In the last days of World War II, the church lost the helmets of the towers and the roof of the nave in a fire, but the walls were preserved in relatively good condition. It was only in 1946 that a mine explosion tore the southern tower apart (its three walls collapsed), also destroying the bridge between the towers, the gable wall and the main portal of the church with valuable sculptures. The church was provisionally secured in 1947, but the complete reconstruction was made in 1960-1970. At that time, the neo-Gothic accretions from the 19th century were removed.
Architecture
The church was situated to the east of the Wrocław market square, with which it was connected by a short and wide street called Hens Market (forum pullorum), where in the later medieval period vegetables, fruit, poultry and milk were sold. At that time, the nearest area of the church was fenced with a wall with several wickets leading to small courtyards to the south and north of the church. Within them, there was a parish cemetery and a few more residential buildings, including the parish school, already recorded in 1267.
The original church from the first half of the 13th century was a building with central nave and two aisles, with a chancel ended in the east probably with a straight wall, the same like the aisles. The width of the chancel was about 7 meters, the nave was 14 meters wide, and the total length was approximately 27-28 meters. The aisles were very narrow, about 2.5 meters wide. On the extension of the chancel wall (separating the nave from the presbytery) were buttresses, others were also located on the extension of the longitudinal and western walls. The spatial arrangement of this church is unknown, but it can be assumed that the model for it were numerous parish hall constructions in Silesia.
In the 14th century, the church of St. Mary Magdalene was in the form of a three-aisle basilica without a transept, with a six-bay nave and a two-bay chancel, straight closed in the east, without an ambulatory, but with three aisles. From the west, two square towers were attached to the nave, supported by buttresses, topped with hip roofs with four corner turrets and at the height of the fifth floor (47 meters) connected by a bridge. Popularly known as the Bridge of Witches or Penitents, it served as a vantage point from the very beginning. The church finally obtained a total length of 62.8 meters, and its width was 32.1 meters with the height of the walls of the central nave 22.9 meters and the side aisles of 9.4 meters. In the 15th century, a magnificent two-story sacristy with a library on the first floor was attached to the chancel from the north, while along the side aisles and the chancel, rows of a total of sixteen chapels were created, originally filled with tombstones of wealthy townspeople, members of guilds, fraternities and Wrocław craftsmen.
The main entrance to the church led from the west, where around 1330-1360 a portal made of sandstone was embedded in the face of the wall. It received a plinth of considerable height, delicately reduced with bevels in several planes. The moulding was not led directly from the plinth, but each bundle had its own small pedestal in the form of a slender prism reduced in half of its height. The bundles of moulding were created symmetrically, but each was different, while those in the background were created with much smaller cross-sections. The jamb transition into the archivolt was marked with miniature capitals, crowning all the main bundles of moulding. On the sides of the archivolts, sculptures of Saints John and Mary Magdalene were placed on the corbels, situated under intricately decorated canopies. The composition was completed by a slightly too low frame around the portal, neatly crossing the cornice, decorated in the corners with quatrefoils with bas-relief heads.
Inside the nave of the church they were cross-rib vaults, while the chancel in the central nave had stellar vault, and in the aisles three-sections vaylts. The pressure on the perimeter walls and the weight of these vaults was dispersed by the flying buttresses, located high above the roofs of the aisles. The general architectural shape of the church was probably an echo of the cathedral in Ostrów Tumski, which was completed at that time. The monumental interior, devoid of an excess of decorative elements in the architectural part, was a classic example of Silesian architecture of the fourteenth century, characterized by austerity and domination of smooth wall surfaces, in the nave only cut by flat pilaster strips, which together with pointed, moulded arcades rhythmicized the layout of the nave.
Current state
Today the most valuable monument of the church is romanesque portal from monastery in Ołbin, inserted into the south wall of the church. It is widely regarded as the most magnificent romanesque portal in Poland. It was made by a workshop from Lombardy and Aquitaine in the fourth quarter of the twelfth century. The Gothic sacramentarium of circa 1410 is also worthy of attention, as well as the rich collection of gravestones and epitaphs of the townspeople of Wrocław dating back to the 15th century.
bibliography:
Antkowiak Z., Kościoły Wrocławia, Wrocław 1991.
Bernaś A., Czternastowieczne portale główne w kościołach wrocławskich, “Architectus”, 1-2 (17-18), 2005.
Kozaczewska-Golasz H., Halowe kościoły z XIII wieku na Śląsku, Wrocław 2015.
Oszczanowski P., Wrocław. Kościół św Marii Magdaleny, Warszawa 2009.
Pilch J., Leksykon zabytków architektury Dolnego Śląska, Warszawa 2005.
Świechowski Z., Architektura romańska w Polsce, Warszawa 2000.


