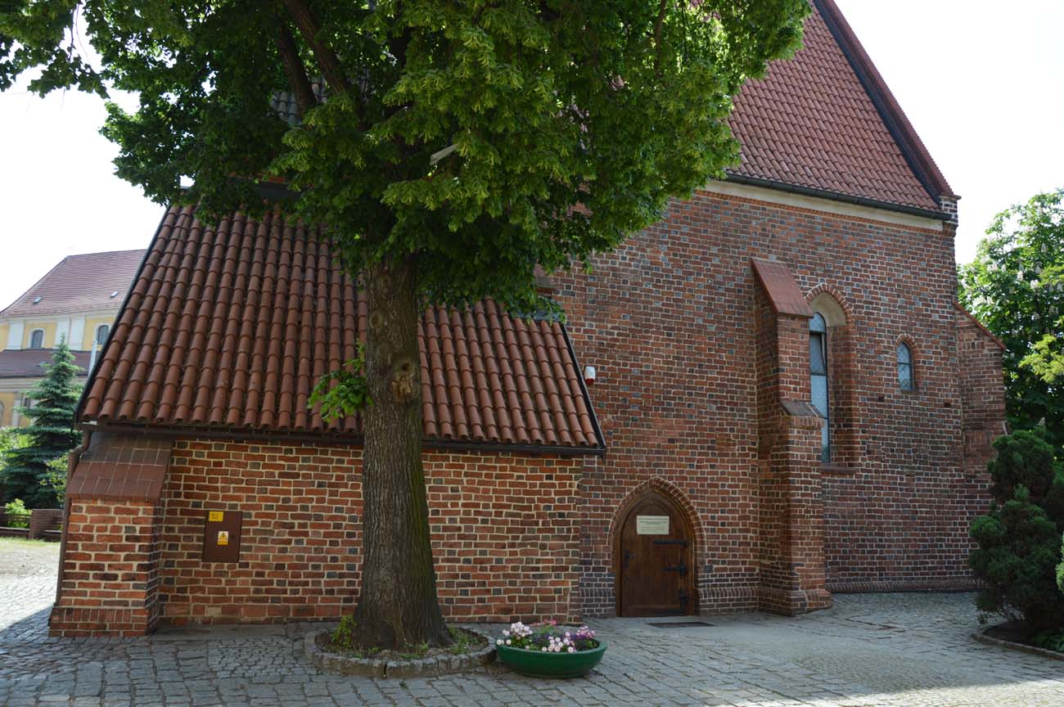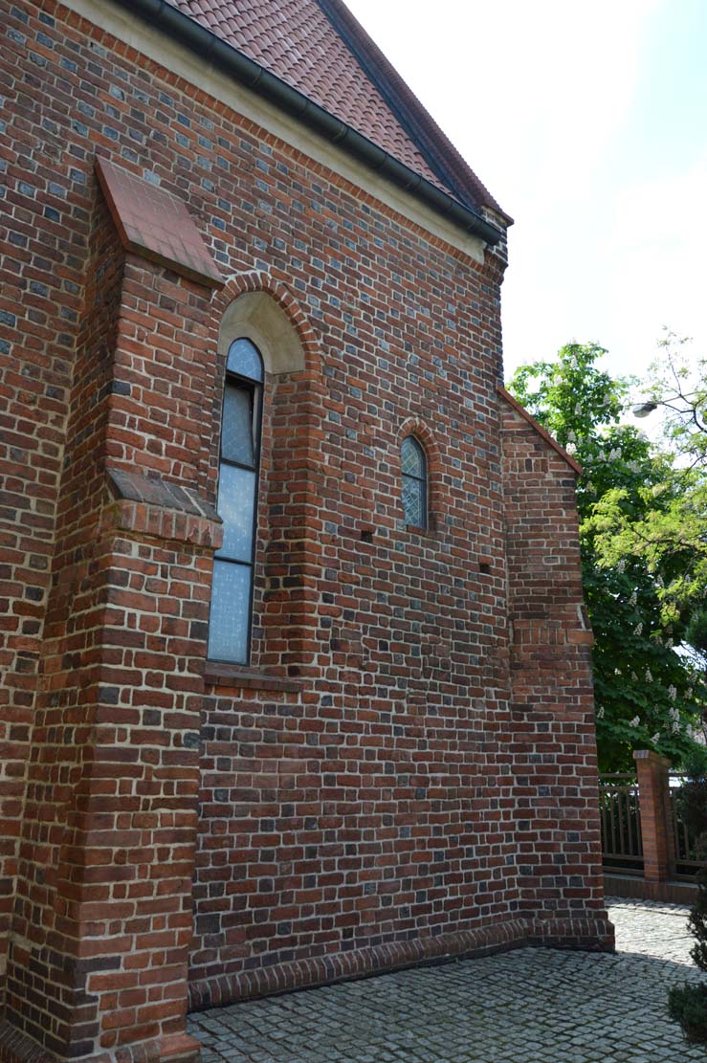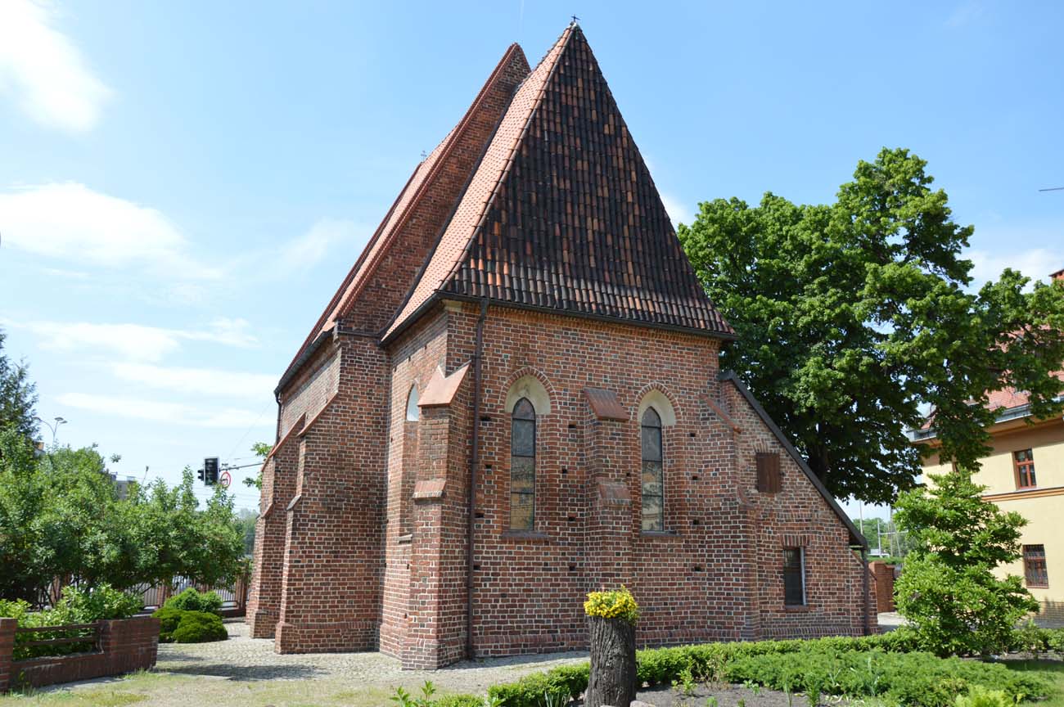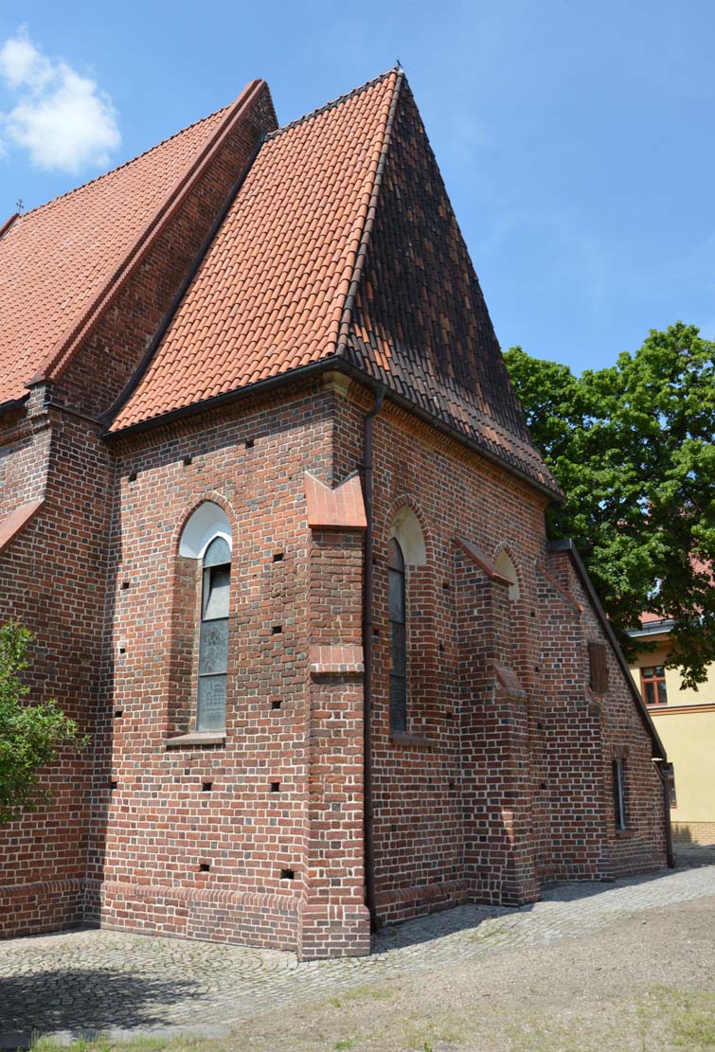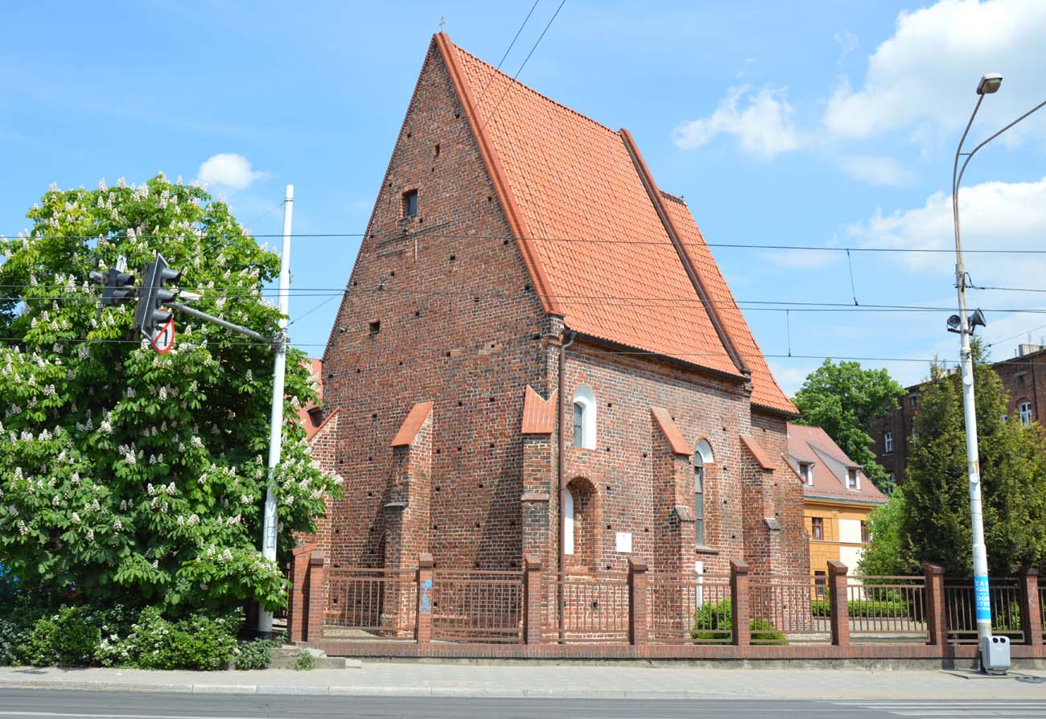History
The church was built by the Order of Saint Lazarus of Jerusalem in the second half of the 14th century, on the road leading from medieval Wrocław to Oława, in the settlement of Walloon weavers who settled near the town already in the 12th century. At that time, there was a leprosarium near the church, mentioned together with the older temple as early as 1260 (then bishop Thomas I was to give 9 fiefs to Bartosz “juxta aquam nomine Olariam”) and in 1264. At the beginning of the 15th century, in addition to lepers, other patients were admitted to the church hospital, although lepers were still patients at St. Lazarus in 1540. In the 15th century, the church was enlarged with a sacristy.
The location of the church meant that it was in the center of hostilities at least twice. During the fights of the allied Polish-Czech troops of the Czech king Vladislaus II Jagiellon and his father, the Polish king Kazimierz, with the Hungarian army in 1474, the church of St. Lazarus became a fortified command post, attacked by the Hungarian king Matthias Corvinus from the nearby village of Święta Katarzyna. Nearly three centuries later, the artillery of the Prussian army, which besieged the city and in 1757 shelled its defenders, deployed near the church. During this battle, the western gable of the church was to be damaged.
At the beginning of the 19th century, the hospital was transformed into an old people’s home, and after another hundred years, the project of demolishing the hospital and the church was considered. Fortunately, this intention was abandoned, in 1907 the vicinity of the church was tidied up, and later the church itself was renovated. The monument survived the fights of 1945 with little damage. In the years 1946-1949, the damages were repaired by the foundation of the Polish state. During the “flood of the millennium” in 1997, the church was under water. At the end of the 1990s, it was drained and restored.
Architecture
The Gothic church was built as a small building, situated on the route leading from the east to Wrocław, surrounded by a cemetery and adjacent to hospital buildings, probably originally wooden or half-timbered. The church and monastery complex was most likely surrounded by a wall or at least a fence.
Initially, the church consisted of a two-aisle nave with an interior length of 12.7 meters and a width of 7.85 meters, and a short chancel, ended with a straight wall from the east. Both of these parts were reinforced from the outside with buttresses, including an atypical buttress in the center of the west façade, and to the chancel from the north a small 15th-century sacristy was added. The elevations were pierced with tall and narrow windows, splayed both outside and inside.
Inside, the nave was probably covered with a vault supported by a central pillar. The ribs fell on sandstone corbels, mostly geometric, but also in the shape of human heads (a bearded man with an open mouth and eyes). The nave and the chancel were separated by a pointed arcade, devoid of moulding.
Current state
Rebuilt from the destruction of the last world war, the church today has a Gothic character from the outside. It retained the perimeter walls of all three main parts (the nave, chancel and sacristy), but lost equipment and some architectural details, and the interior layout of its nave was changed to an aisleless due to the removal of the central pillar. Inside, a fourteenth-century Gothic sandstone vault corbel, a fifteenth-century Gothic portal and two painted altar wings from the second half of the fifteenth century have been preserved to this day.
bibliography:
Antkowiak Z., Kościoły Wrocławia, Wrocław 1991.
Encyklopedia Wrocławia, red. J.Harasimowicz, Wrocław 2006.

