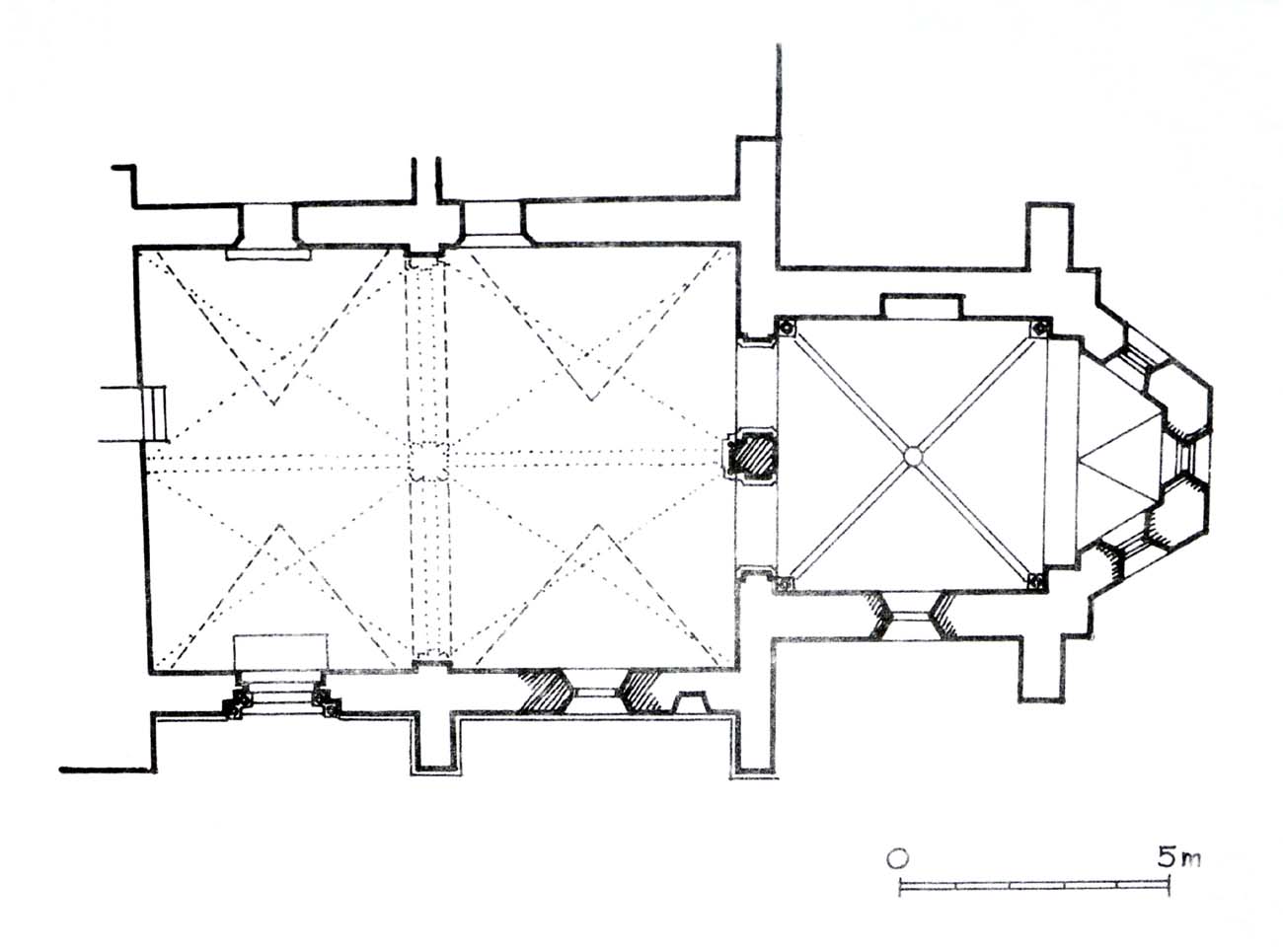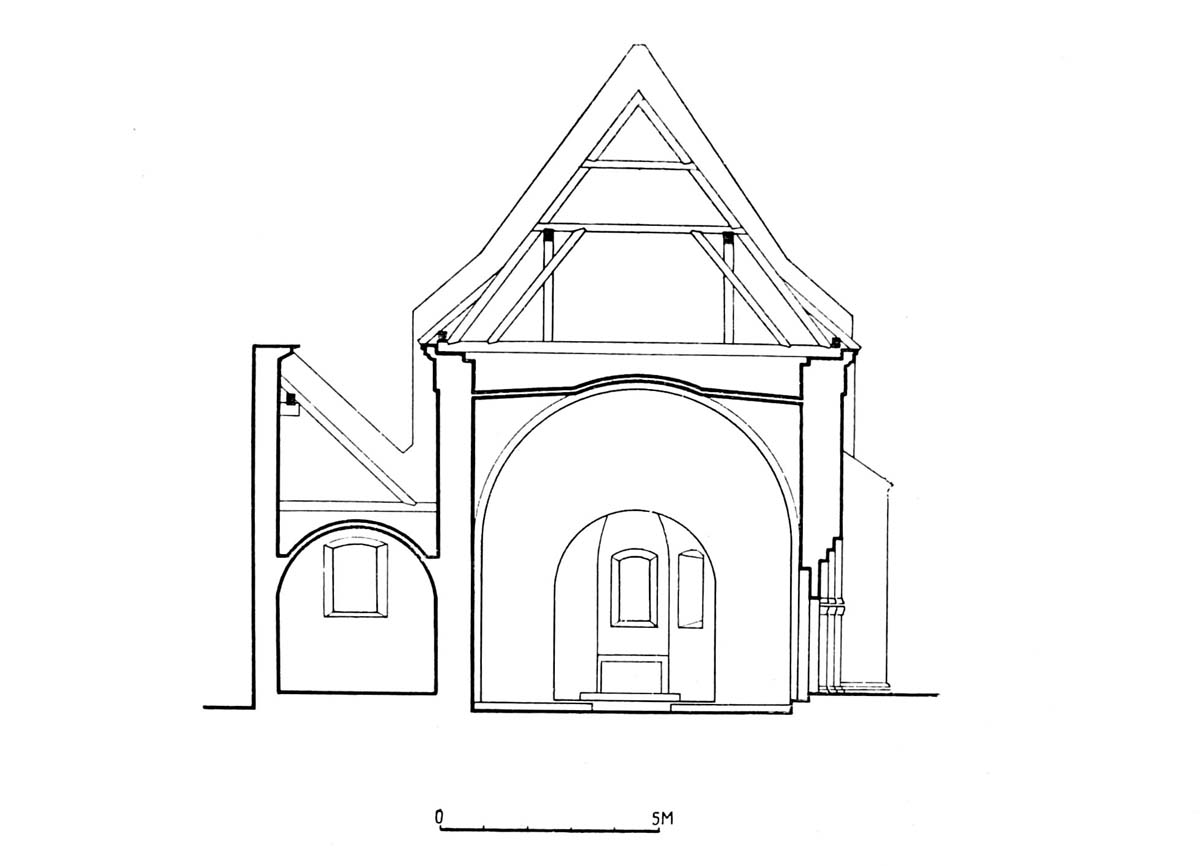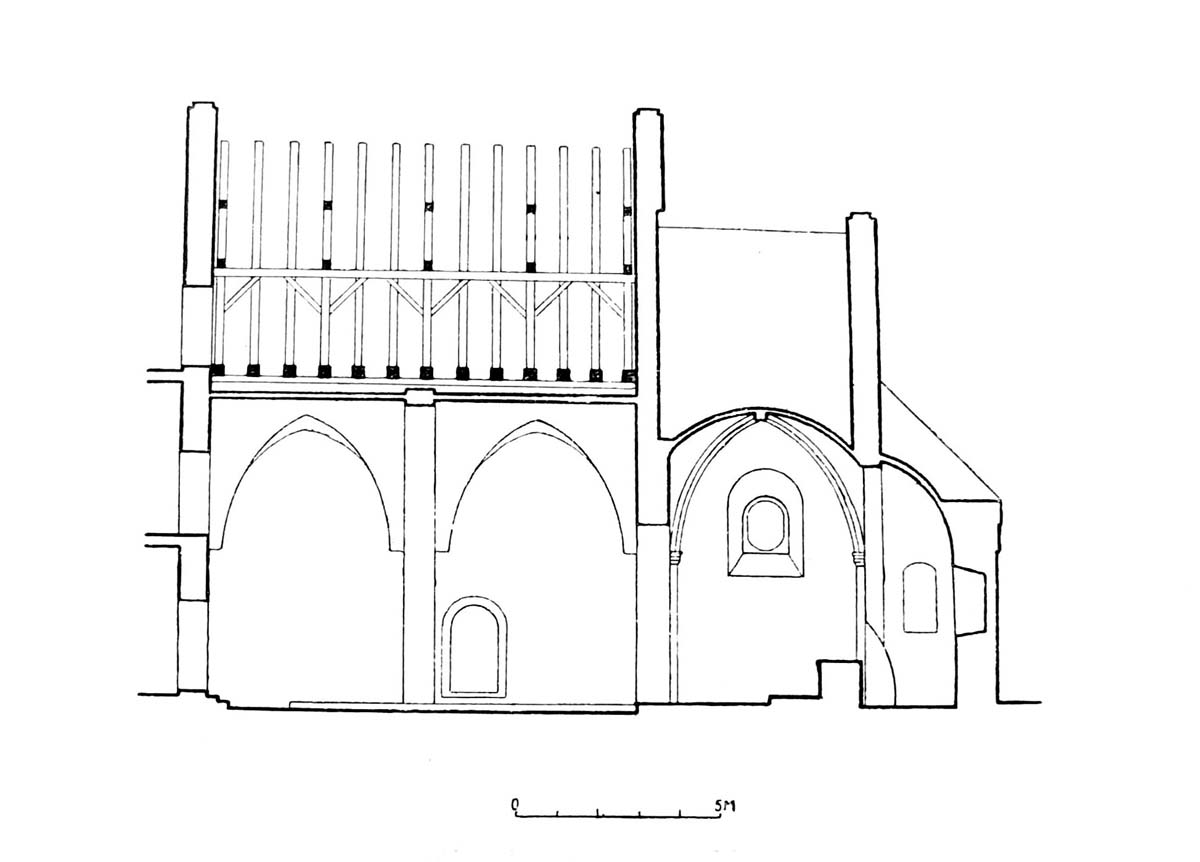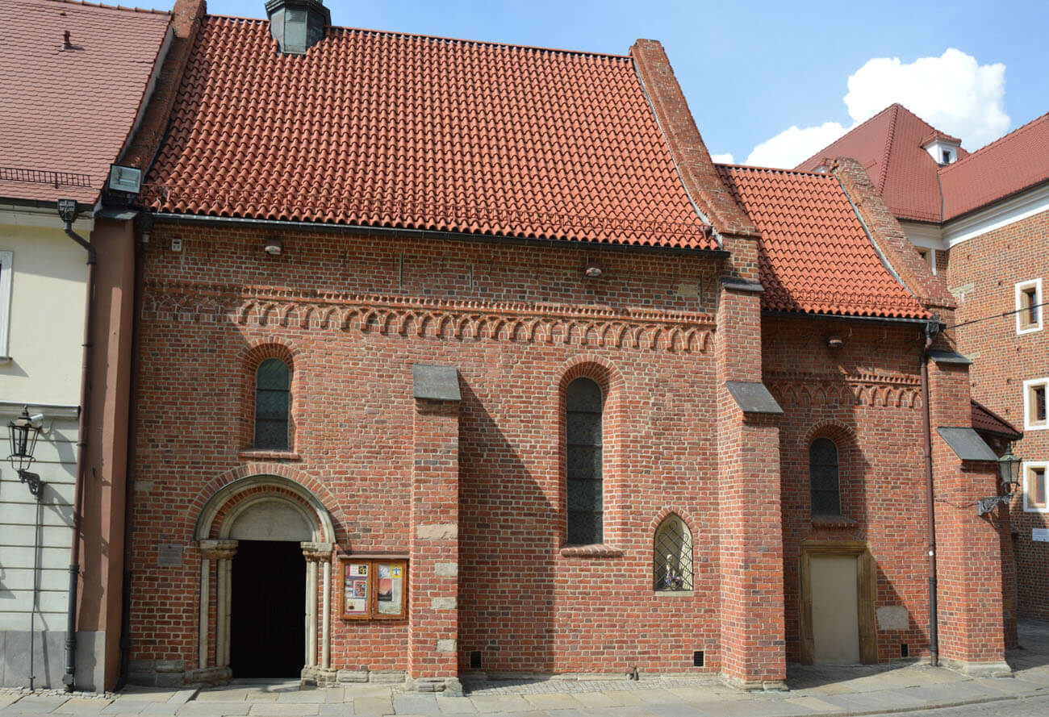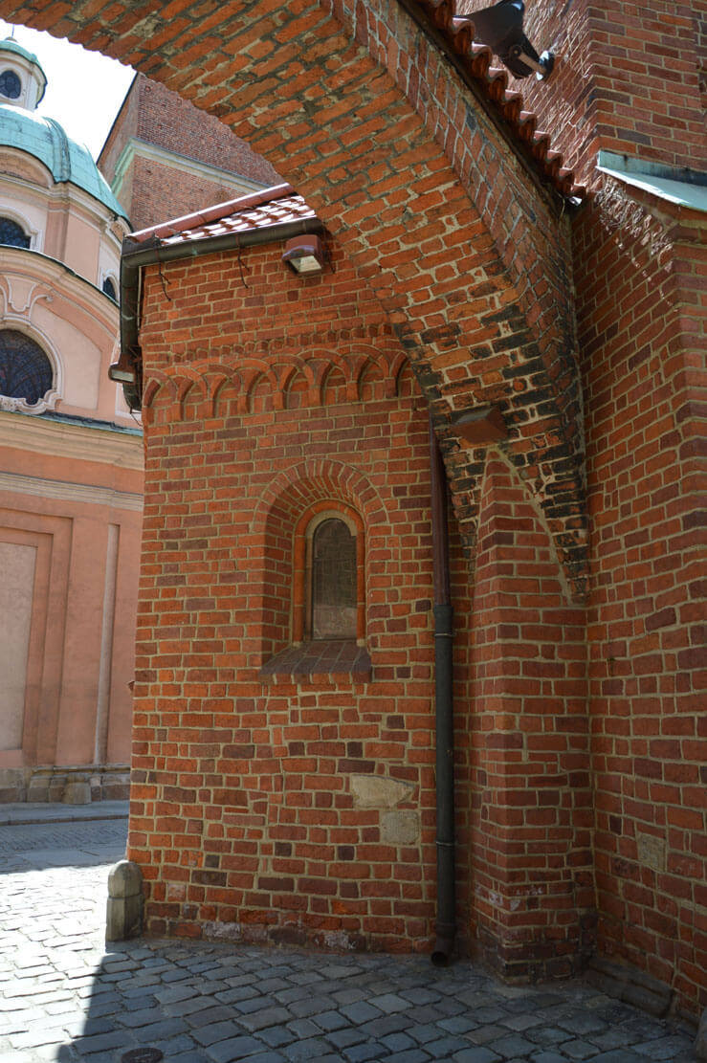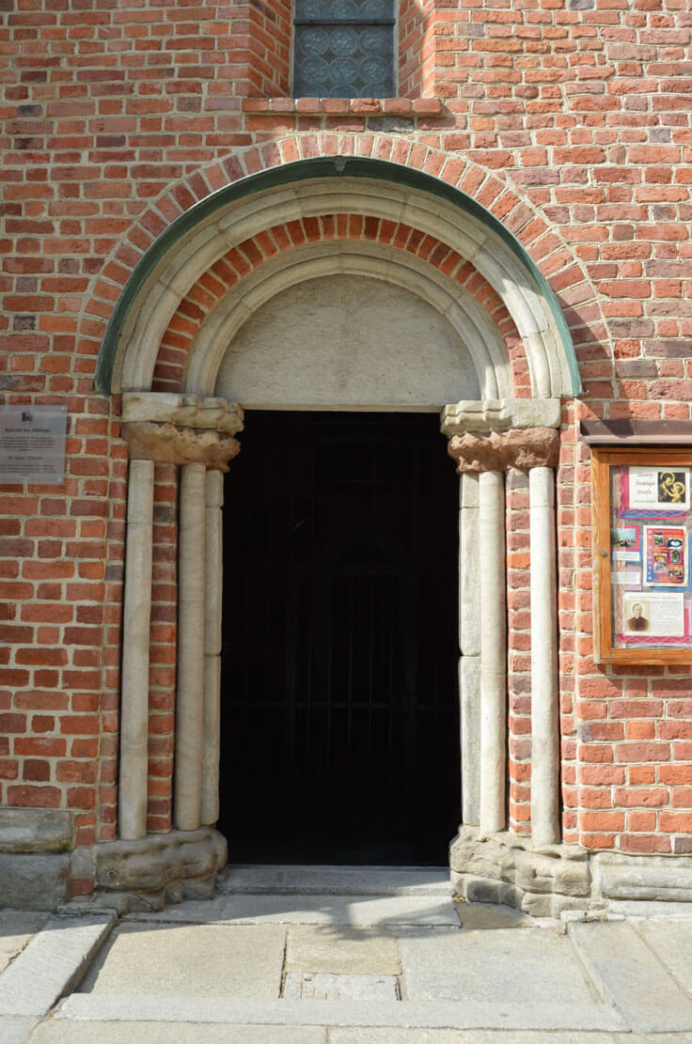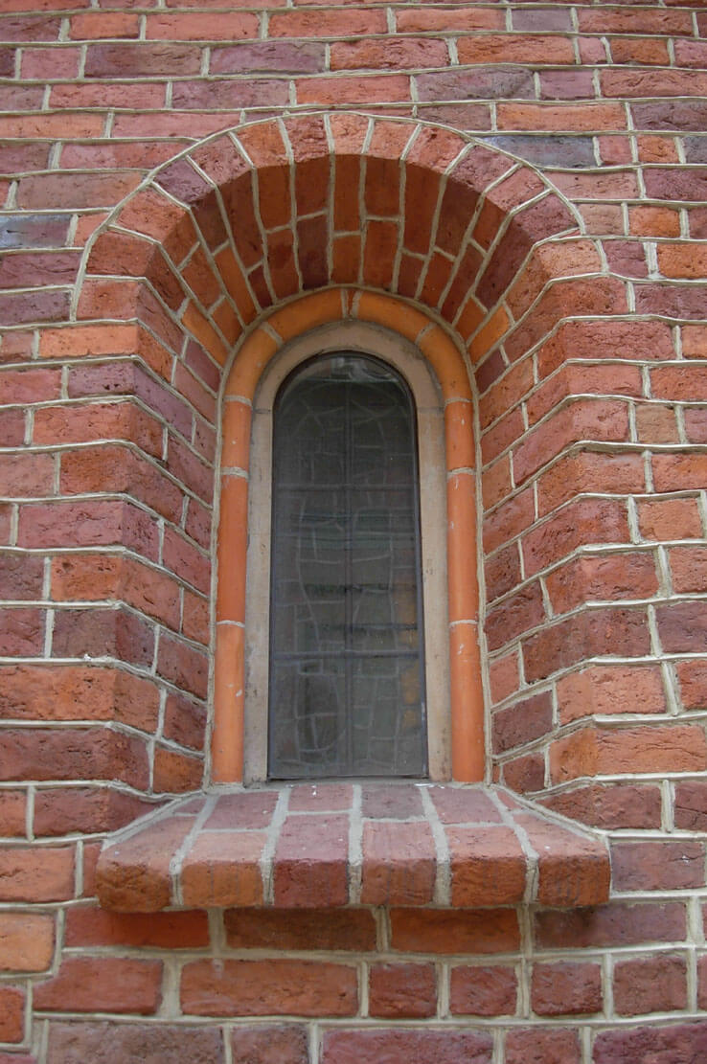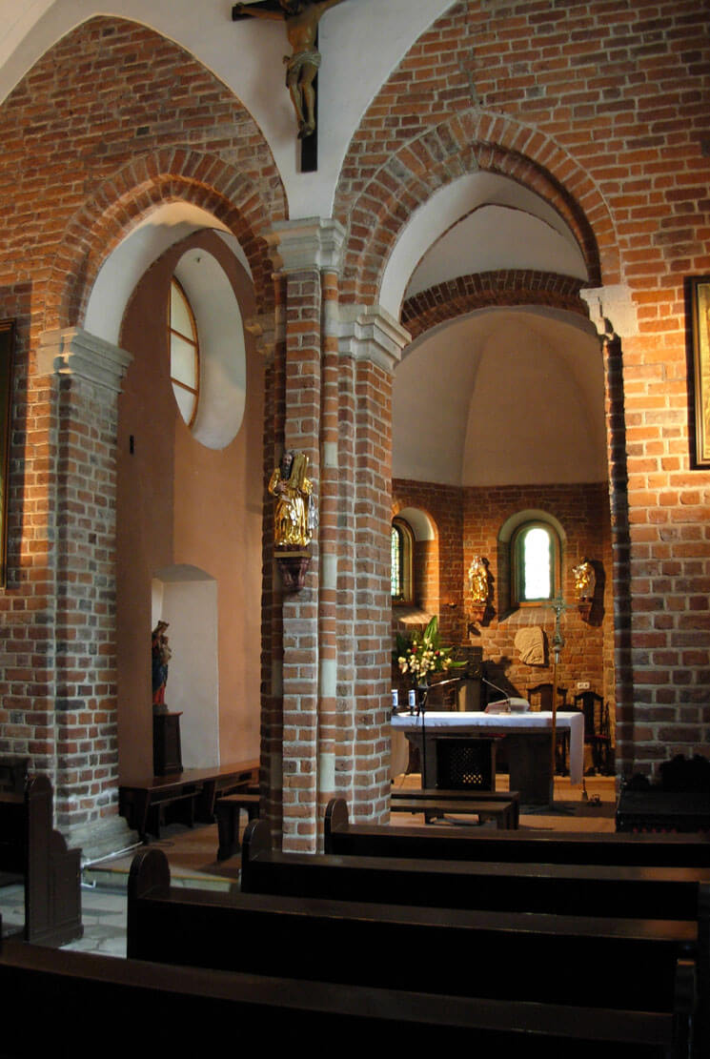History
St. Giles’ church was built in the 20s of the 13th century, probably on the initiative of Victor, the dean of the cathedral chapter in Wrocław. Probably in the following years it obtained the rank of a collegiate church, and in 1329 bishop Nankier established a provost in it. In addition, from the fourteenth century, a rich rectory was to function at the church, covering Ostrów Tumski, confirmed in sources in 1431 in a document from the Council of Basel. In 1603, the chapter ordered the renovation of the building, but in 1633 it was destroyed by a fire from the burning cathedral. At that time, the roof, vault and the pillar supporting the vault were destroyed. The church burnt down again in 1759. Probably it was during the reconstruction after this destructions that a Baroque vault was installed in the nave. After World War II, in the yars 1953 – 1954 i 1969 – 1970, most of the changes introduced in the early modern era were removed, by chiselling the external plasters and reconstructing the chancel arch, only the Baroque ridge turret was reconstructed.
Architecture
St. Giles’ church was built of bricks in the monk’s layout and sandstone and granite used for construction and decorative elements (portal jambs, corner shafts in the chancel, ribs), in the Romanesque style. It was located on the north side of the cathedral, close to the late-Gothic building of the chapter, with which it was connected with an external, 15th-century brick arcade, forming the so-called “Lump Gate”.
The church received a two-bay nave with dimensions of 10.3 x 7.4 meters and an almost square, one-bay chancel on the eastern side with dimensions of 4.7 x 4.8 meters, closed with a three-sided apse. The elevations were pierced with semicircular windows (in the apse with moulded shafts) and decorated with friezes made of interpenetrating arcades and a tooth-shaped one made of diagonally set bricks. A Romanesque portal with two pairs of small columns led to the center of the nave, on the capitals of which a semicircular, moulded archivolt with a flat tympanum was based.
Inside, the chancel with a cross-rib vault was separated from the nave by a double, pointed arch arcade. In the middle of the nave there was originally a pillar that divided the space of the nave into two aisles and a total of four bays, covered with rib vaults, falling on the pilasters, the head of the central pillar and the pillar of the bipartite arcade open to the chancel. It was an unusual solution, rarely found in Romanesque architecture. In the chancel, ribs made of sandstone were supported on corbels with carved heads.
Current state
Despite several fires and damages, the church is the only one in Wrocław that has preserved almost entirely its Romanesque form to this day. Some of the original window openings and brick wall decorations have survived: a frieze made of intertwining arcades and a tooth frieze, as well as the southern portal. Some of the windows were restored to their original appearance during the post-war renovation (the original northern window in the apse was used to reconstruct the other two, and in the next stage of work, the windows in the chancel and nave were reconstructed), but unfortunately a Baroque vault stay inside the nave. In the chancel the original vault with the shafts has been preserved.
bibliography:
Antkowiak Z., Kościoły Wrocławia, Wrocław 1991.
Jarzewicz J., Kościoły romańskie w Polsce, Kraków 2014.
Świechowski Z., Architektura na Śląsku do połowy XIII wieku, Warszawa 1955.
Świechowski Z., Architektura romańska w Polsce, Warszawa 2000.

