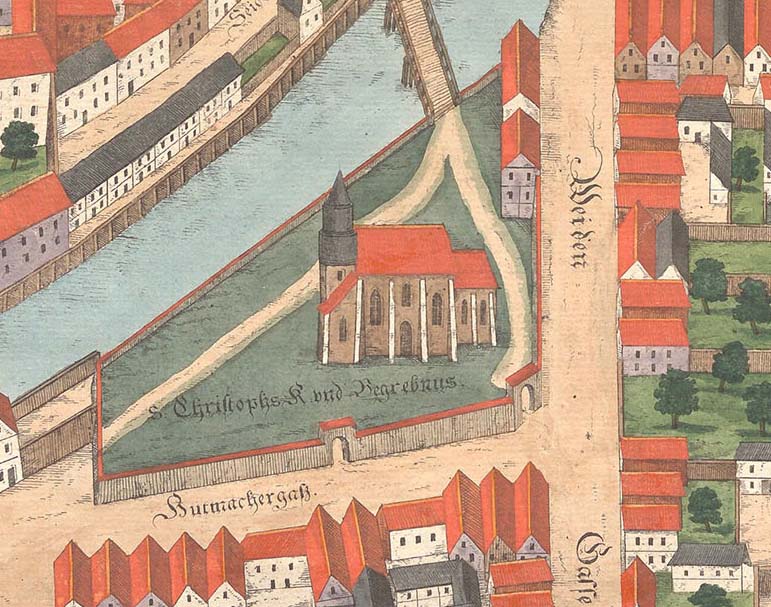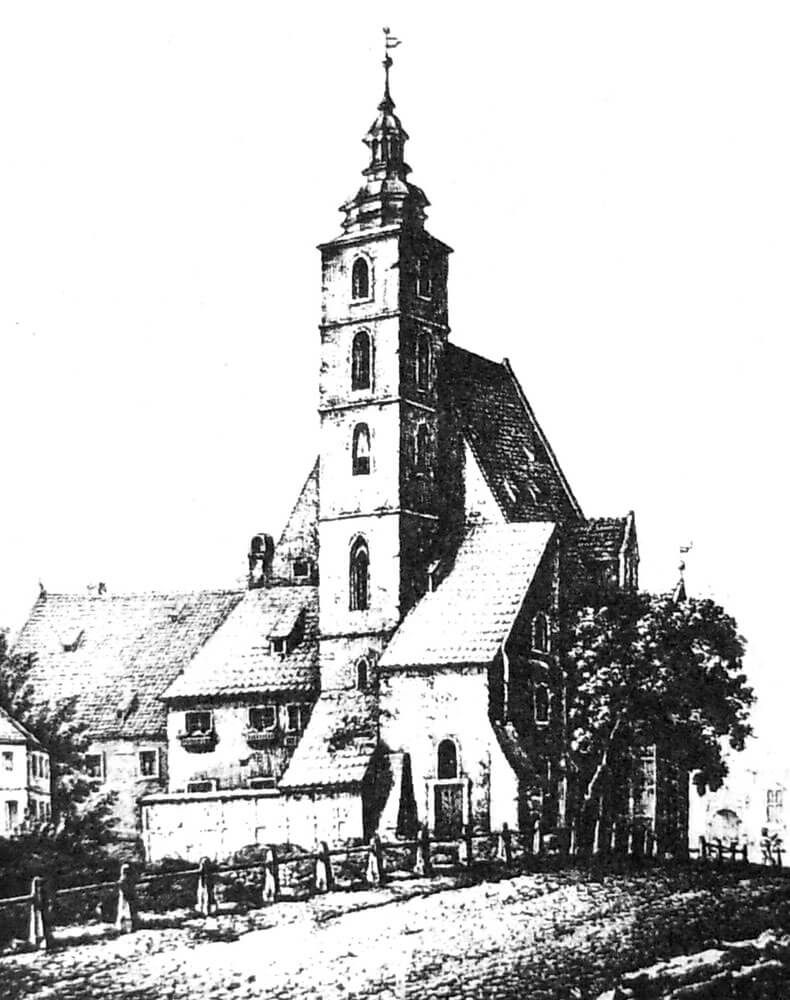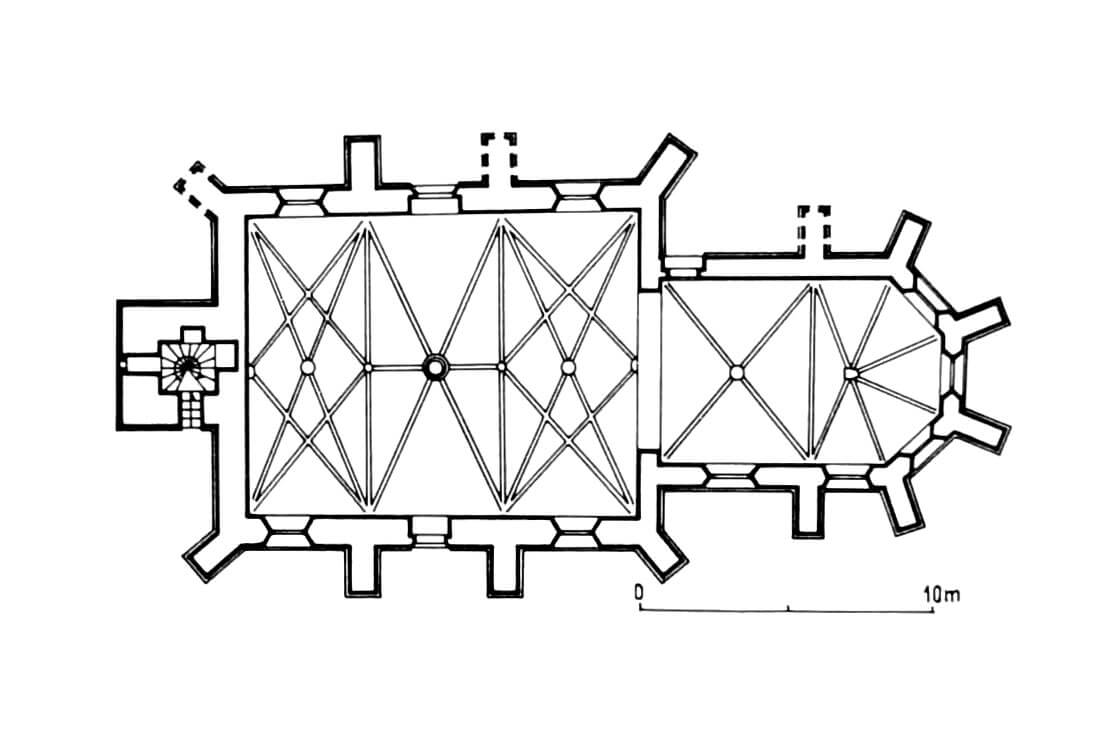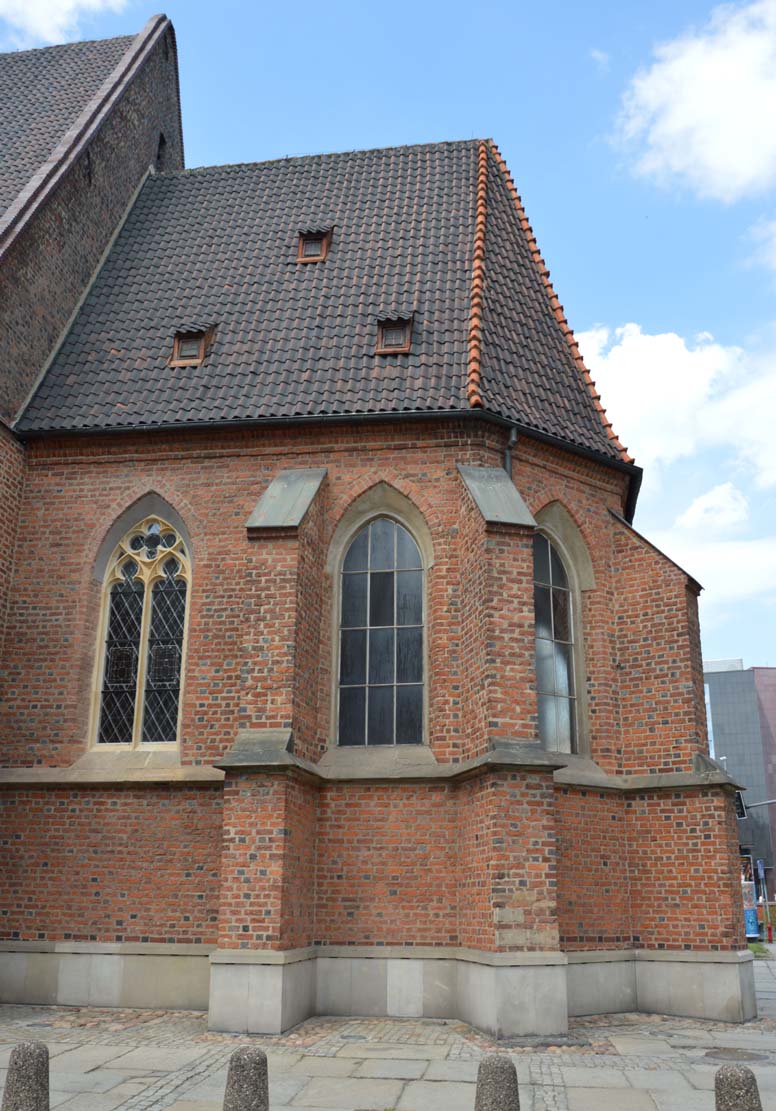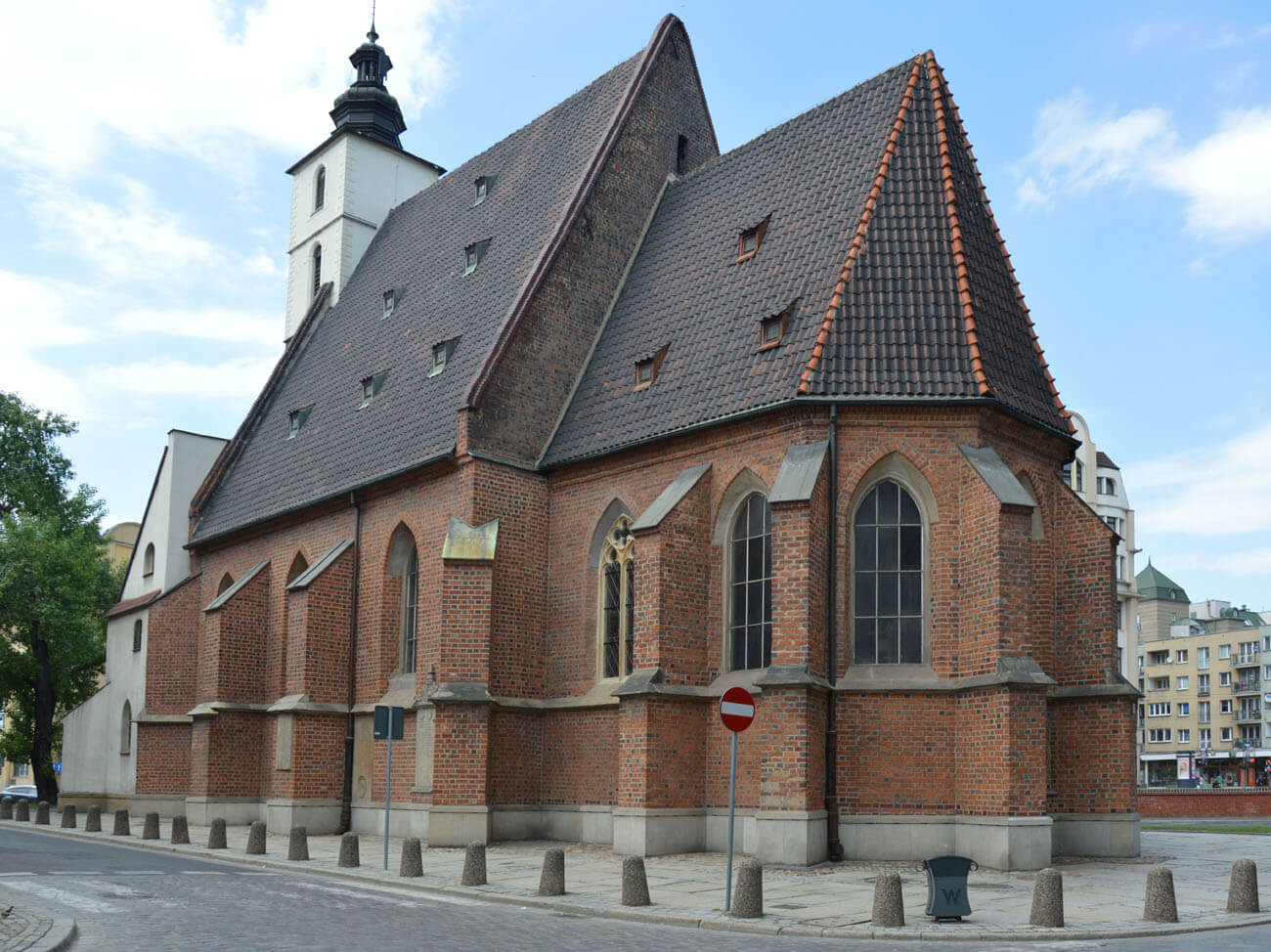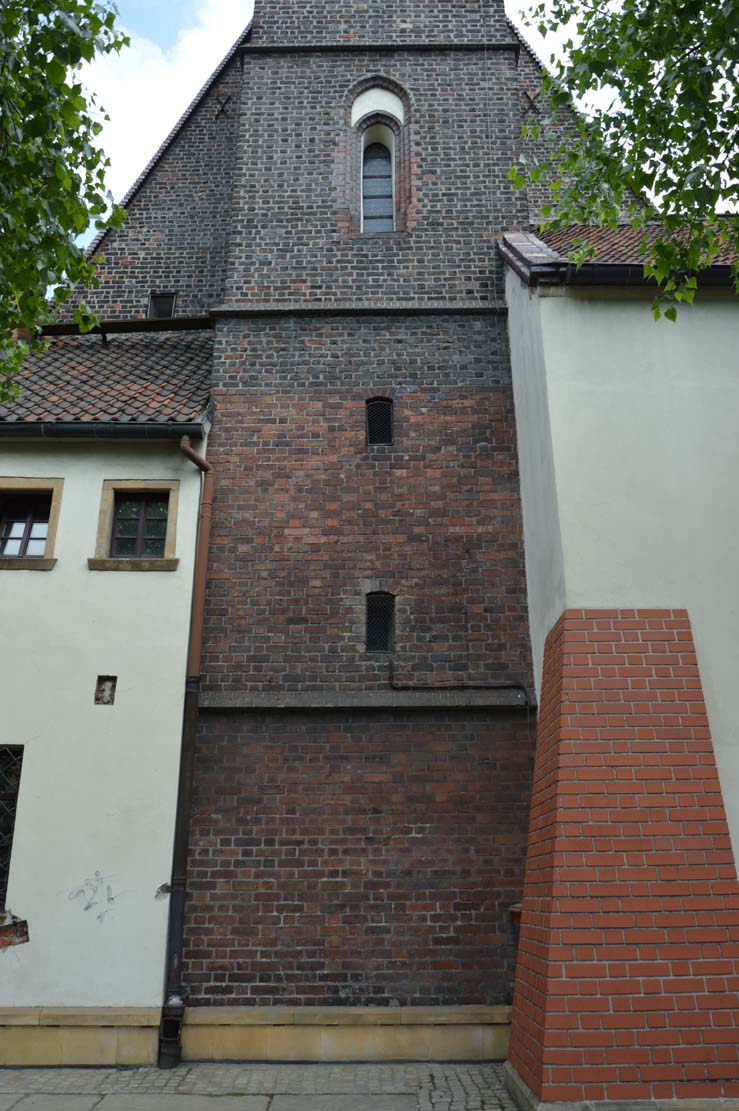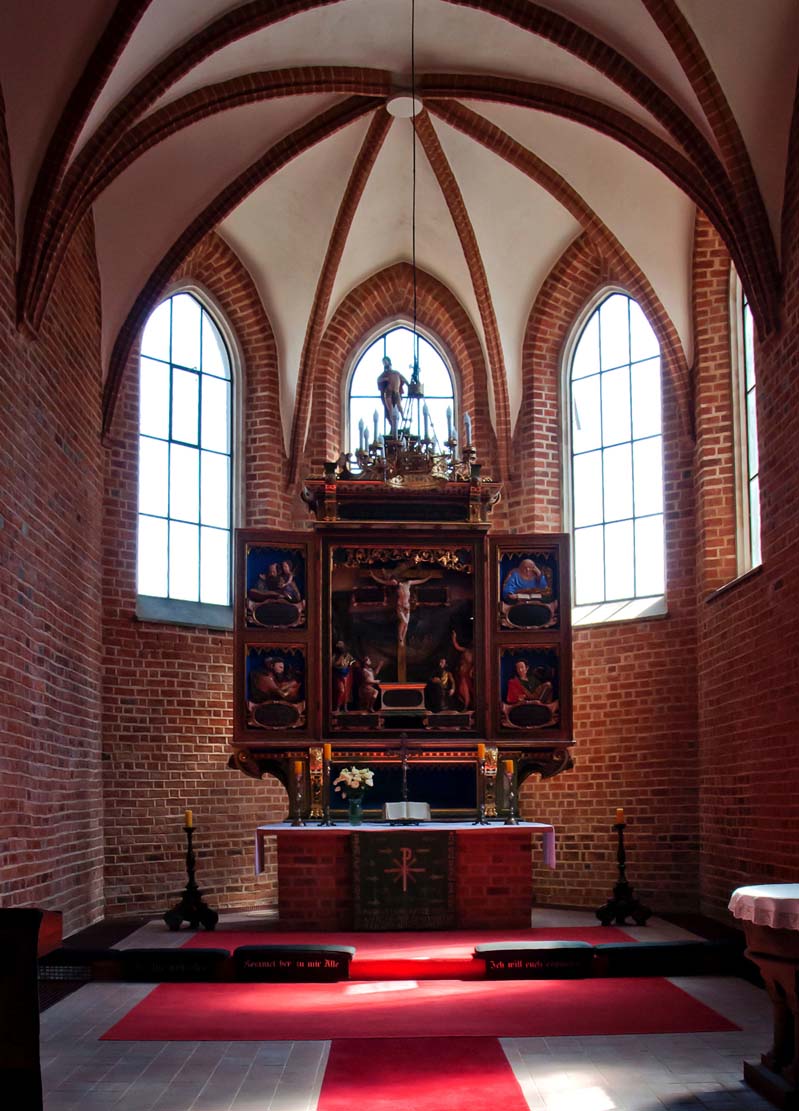History
Originally on the site of St. Christopher’s church, there was a chapel of the church of St. Mary Magdalene dedicated to St. Mary of the Egyptians. The first record of it appeared in 1267 in the document of the founder, Prince Władysław of Wrocław, son of Henry the Bearded and Jadwiga. From the very beginning, it was under the care of the guild of furriers, one of the richest and most influential in Wrocław thanks to the extensive trade relations. The furriers were benefactors of the church; among others, in 1343 they founded an altar in it, and in 1384 and 1406 they donated annual rents for similar purposes.
At the beginning of the 15th century, the chapel was rebuilt into a Gothic church, which was vaulted around 1409 with the participation of the architect and stonemason, Henry of Ząbkowice (Frankenstein). He made, among other things, a net vault, innovative in Silesia at that time, possibly related to the circle of the workshop of the famous Petr Parler.
In the mid-15th century, the church changed its patron to St. Christopher, thanks to which obtained significant benefits, by an indulgence confirmed by Pope Pius II and then Paul II. Perhaps this successful period influenced the decision to build a tower, added to the nave in 1461. In 1539 the church received a clock, and in 1575 the structure of the tower’s helmet was changed to a Renaissance one and a room for the service of the furriers’ guild was added. In 1602 the sacristy was also built.
In the late Middle Ages, due to the preaching in the church in Polish, it was a center for Poles living in Wrocław (already in 1416, a document of the Wrocław patrician was prepared in Polish, who allocated 12 fines a year for preaching in his native language). From the beginning of the 16th century, when the influence of the Reformation began to grow in Wrocław, the church served as a Polish Lutheran school. However, the pressure of the Prussian kings in the 18th century was aimed at eliminating the national role of the church. In 1809, the Prussian authorities demanded from the consistory to stop preaching in Polish, Czech and Sorbian, although they were held anyway until 1888, with a break in the years 1760-1806, when the church was turned into a military grain warehouse.
At the end of the siege of Wrocław in 1945, the church was significantly damaged. The tower’s helmet and roofs were burnt, the vaults partially collapsed and the interior was burnt out. The reconstruction began in the years 1947-1949 and then in the period 1957-1958, according to the designs of Edmund Małachowicz. In 1966, the facades were cleaned of plaster, and in 1960 a new helmet was placed on the tower.
Architecture
At first, the church functioned outside the perimeter of the town’s defensive walls, it got into the second line of fortifications only after the town was enlarged in the first half of the fourteenth century. Originally, it was an aisleless, three-bay, brick building on a rectangular plan, 32 x 16 meters, with a narrower, polygonal closed chancel in the east (five walls of octagon). From 1461, there was a square tower at the west facade, to which a Gothic chapel was added from the south. The tower was originally crowned with a pyramid-shaped helmet, covered with a lead sheet. The external façades of the church were covered with buttresses, between which pointedly closed windows, originally filled with traceries, were pierced. The entire building was horizontally divided with a under-window cornice, including buttresses. Additional cordon cornices separated the storeys of the tower. The characteristically steep gable roof was covered with tiles. A separate roof covered the nave and a separate the chancel, multi-slope in the eastern part. Inside, the nave was covered with a net vault, while the rectangular bay of the chancel with a cross-rib vault and a six-section vault over the eastern closure.
Current state
The church, after several 20th-century renovation campaigns, today has a mostly Gothic character, with the preserved perimeter walls of the nave, chancel and tower. Only from the north and partially to the west it is covered with a row of early modern extensions and annexes. Some of the original architectural details have not survived, for example the Gothic tracery is visible only in one window of the presbytery. Inside, the vault over the nave and the presbytery have been restored.
bibliography:
Antkowiak Z., Kościoły Wrocławia, Wrocław 1991.
Architektura gotycka w Polsce, red. M.Arszyński, T.Mroczko, Warszawa 1995.
Encyklopedia Wrocławia, red. J.Harasimowicz, Wrocław 2006.

