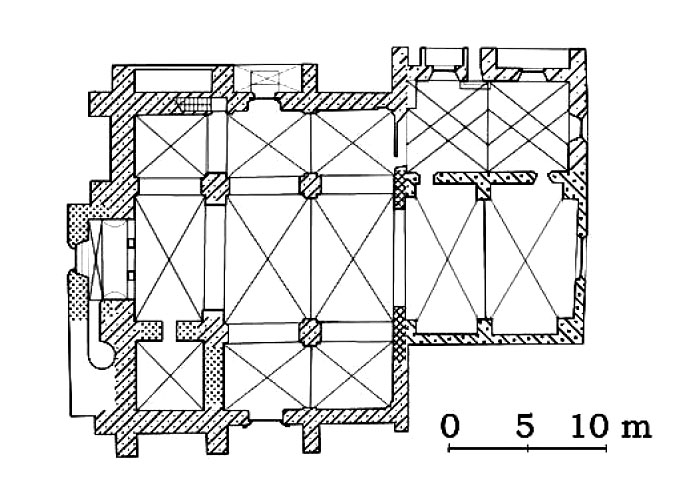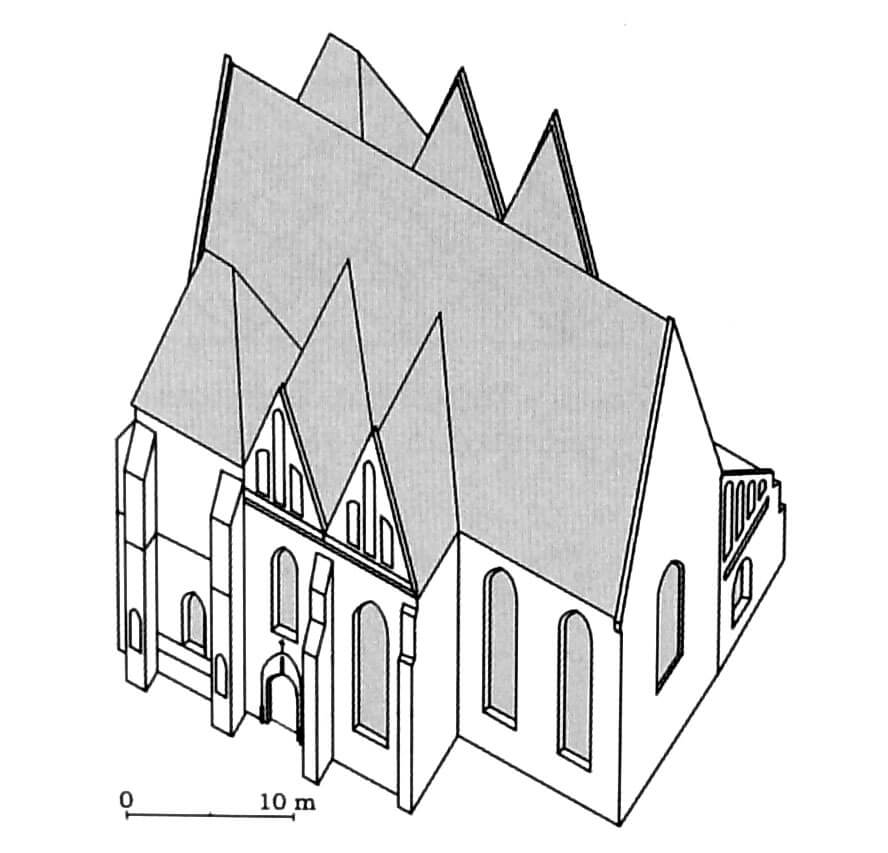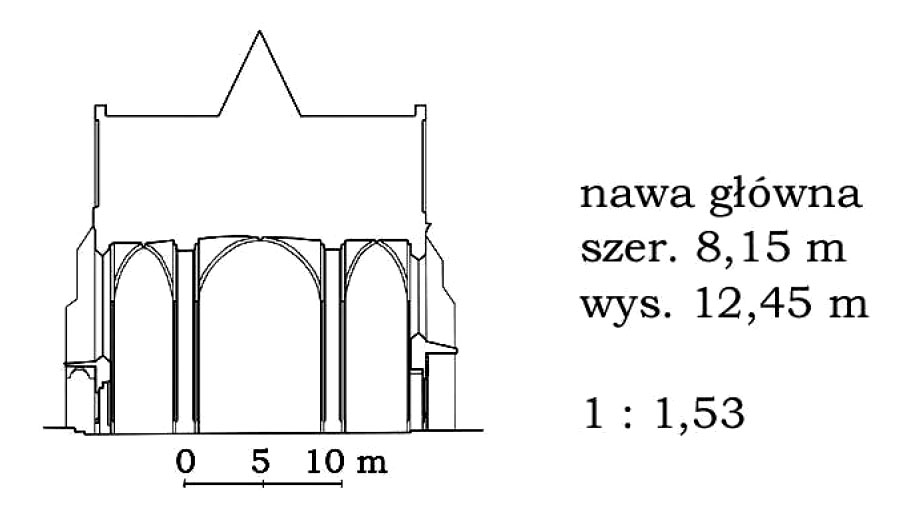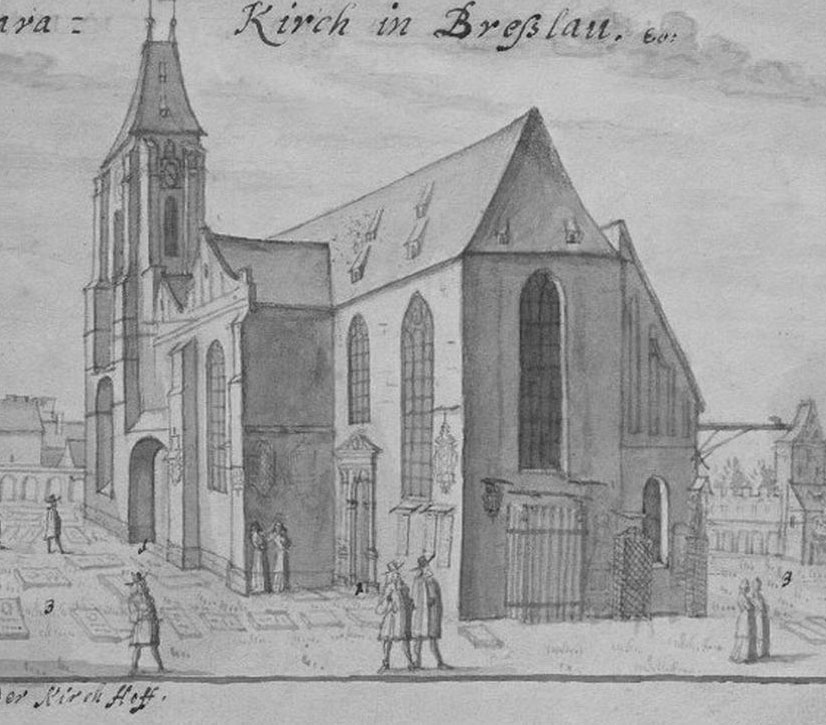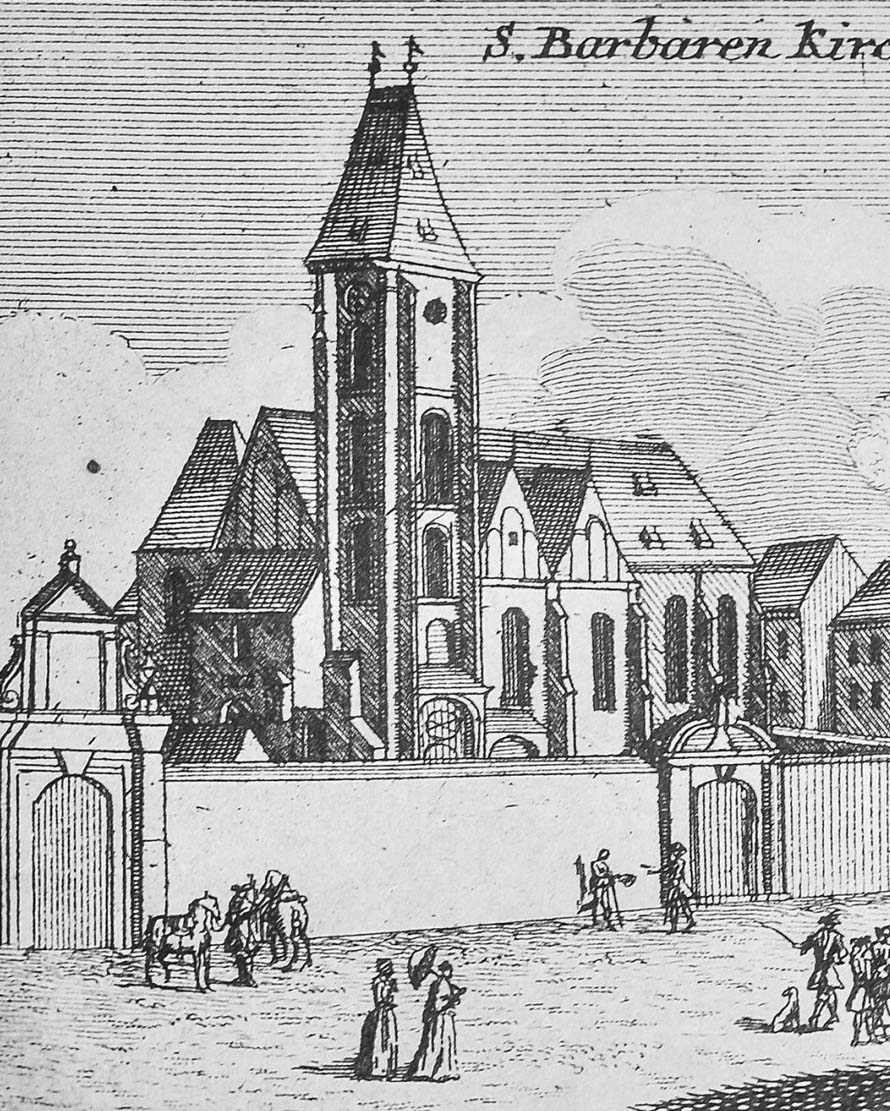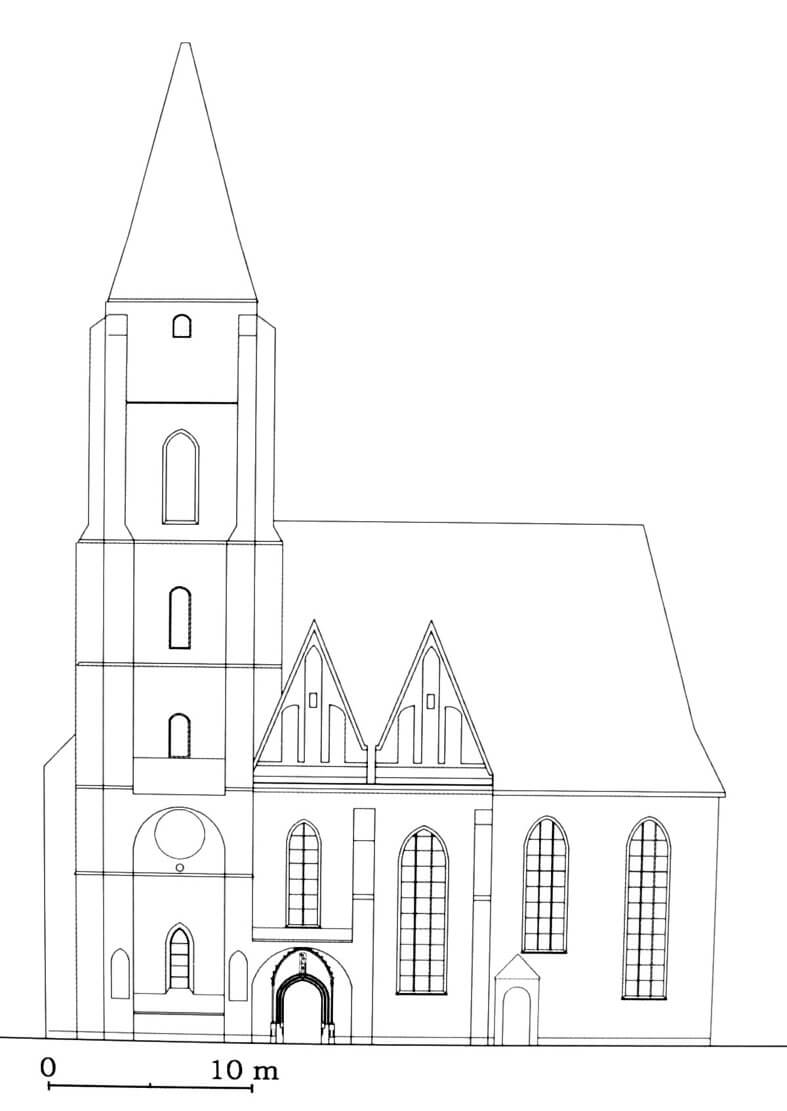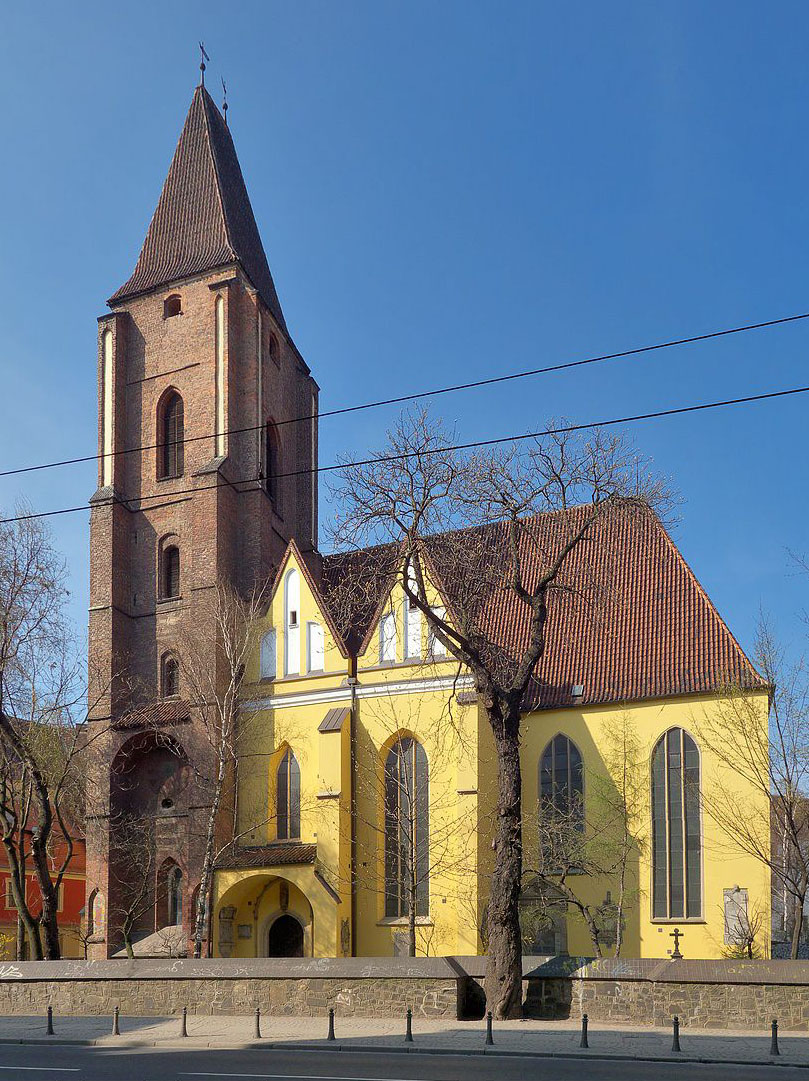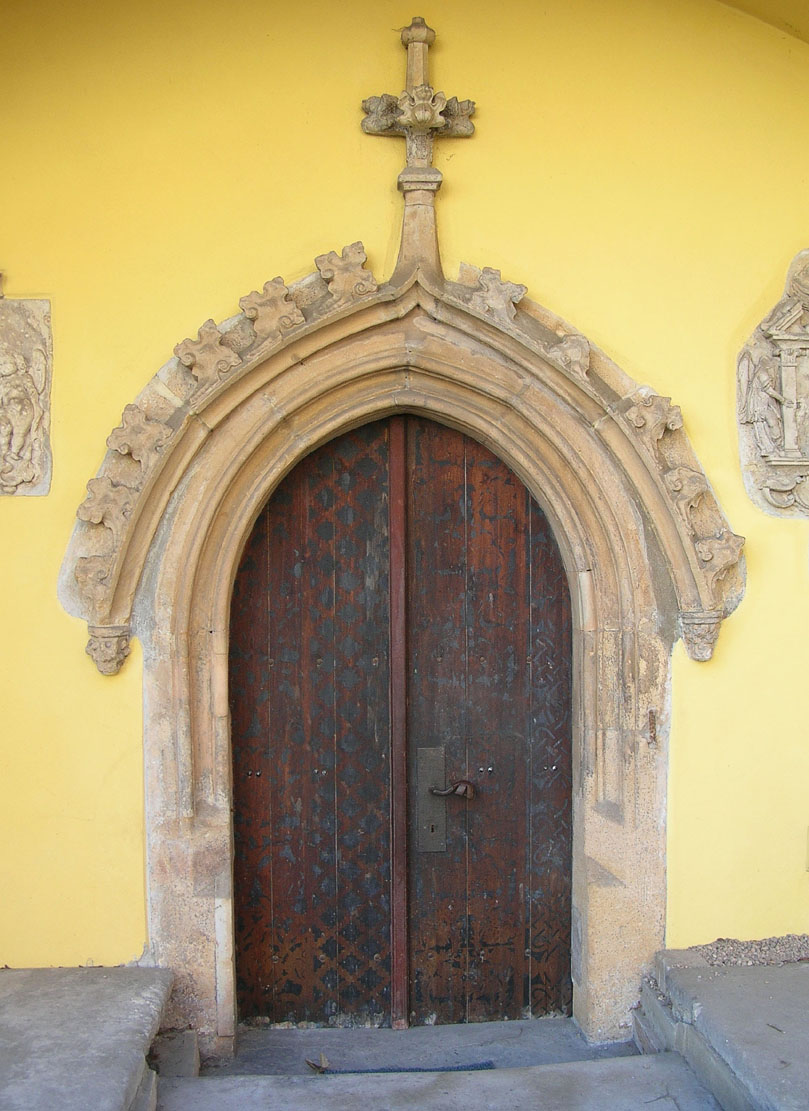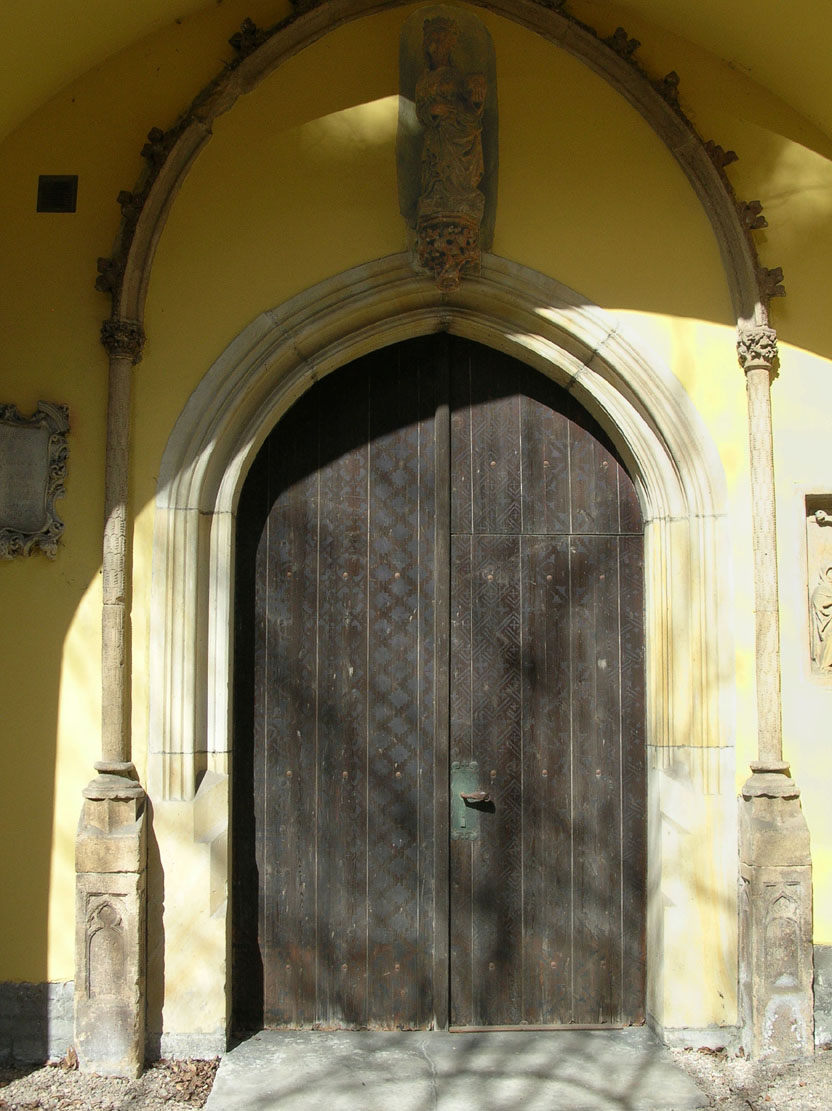History
Church of St. Barbara was erected on the site of the cemetery chapel of the tanners’ guild, mentioned for the first time in 1265 or 1268. In the period from the first quarter of the 15th century to the end of the first half of that century, the chapel was thoroughly expanded. First, the nave with low towers was erected (in 1417 a bell was to be hung in the south one), and in the second quarter of the 15th century or after 1465, the chancel was built. After that date, the southern tower was also raised and the sacristy was built. The masonry masters Hans Berthold and Peter Franczke participated in the construction works of that time.
The completed church was used by the weavers’ guild, and tanners’ guild, innkeepers and soap makers were still closely associated with it. In the fifteenth century, the burgher fraternity of St. Barbara was founded, and Prince Wacław of Żagań established a foundation at the temple. It is also known that at the church of St. Barbara in the fifteenth century, sermons in Polish were preached by a priest John. At the beginning of the 16th century, the temple was to have 5 altars, 12 altar priests and a rank comparable to that of the collegiate church of Holy Cross, although the church of St. Barbara was only a branch of the parish of St. Elizabeth.
In 1525, the church was taken over by Protestants and remained in their hands until the Second World War. In 1648, it served the neighboring congregations whose churches were plundered, and likewise replaced the parish church of St. Elizabeth, when its inter-nave pillars collapsed and had to be renovated. Renovation of St. Barbara’s church was carried out in the years 1868-1869, when, among other things, neo-Gothic furnishings were introduced. In 1945 it was seriously damaged, including the complete burnout of the interior, in which medieval polychromes were destroyed. The reconstruction was carried out in the years 1947-1949 and 1959-1961, after which the building was handed over to the Orthodox Church.
Architecture
The church was built outside the first, oldest circumference of the defensive walls, and near the medieval city walls from the first half of the 14th century and the St. Nicholas Gate located in the south-west. The church was surrounded by a cemetery, and from the south it was adjacent to one of the most important streets in Wrocław, running by the church of St. Elizabeth, all the way to the main square. It was built of brick laid in a Flemish bond, using zendrówka bricks and stone ashlar to create architectural details.
Since the mid-15th century it was a three-bay buildinng with central nave and two aisles, as the ground floors of the western towers opened with arcades to the interior of the nave. On the eastern side, a rectangular, two-bay chancel was added, and on the northern side a two-bay sacristy was built. The western part of the nave was a massif, which was originally supposed to have two towers, but eventually only the southern one was completed, the northern one was built at the height of the crown of the nave walls. To strengthen the structure of the southern tower, after its rise, the arcade was bricked up from the nave side. In the late Middle Ages, a western porch was added in the first half of the 16th century.
Outside, the nave, tower and sacristy were strengthened with buttresses, but somewhat archaically, none of them was placed at an angle. The chancel and the central nave were covered with a common gable roof, based on gables with blendes, and the aisles were covered with transverse gable roofs, based on gables modeled on the collegiate church of Holy Cross. The triangular gables of the aisles and sacristy were filled with blendes. The storeys of the tower were separated by cordon cornices, the façades of the sacristy by a drip cornice.
Three ogival portals led into the interior of the church. The most interesting of them, the southern portal, is enclosed by an arcade with columns on high prismatic pedestals and crowned with the figure of St. Barbara, placed on a leafy corbel. The northern portal has preserved the original jambs with modest moulding with two shafts separated by a concave section. It was crowned with an ogival frame with crockets. The western portal with the most extensive jamb, received three slender columns mounted on a polygonal pedestal, which without heads go to the archivolt and at the same time run upwards. Archivolt rolls cut at each other in the upper part.
The interiors of the nave and chancel were covered with cross-rib vaults, based on four-sided pillars in the nave, with concave corners and pilaster strips from the sides of the aisles and central nave. The walls of the aisles were also fragmented with pilaster strips. In the chancel the vaults were supported by mask-shaped corbels and internal buttresses, thanks to which its external façades remained smooth, pierced only with large ogival windows. The western bay of the central nave (between the towers) was separated with a arch band. The eastern bay, on the other hand, was separated from the chancel by a pointed arcade. The arcades between the aisles were ogival and moulded. The sacristy was covered with a net vault. Its ribs at the joints were decorated with circular, painted bosses and in the lower part they rested on corbels with floral decorations. In addition, in the middle of the ribs, heraldic shields were placed.
Current state
Church of St. Barbara has retained its Gothic layout, body and many of the original architectural details. However, the partially collapsed tower had to be rebuilt (two upper floors at the south-eastern corner), and the entire roof truss with some of the collapsed vaults (central nave, fragments in the northern aisle and sacristy). Medieval wall paintings are irretrievably lost. Medieval equipment was scattered or destroyed as early as the 17th and 18th centuries. The eastern gable of the chancel has not survived either, removed at the beginning of the 18th century, the stonework of windows and buttresses has been renewed.
bibliography:
Antkowiak Z., Kościoły Wrocławia, Wrocław 1991.
Architektura gotycka w Polsce, red. M.Arszyński, T.Mroczko, Warszawa 1995.
Encyklopedia Wrocławia, red. J.Harasimowicz, Wrocław 2006.
Kozaczewska-Golasz H., Halowe kościoły z wieku XV i pierwszej połowy XVI na Śląsku, Wrocław 2018.

