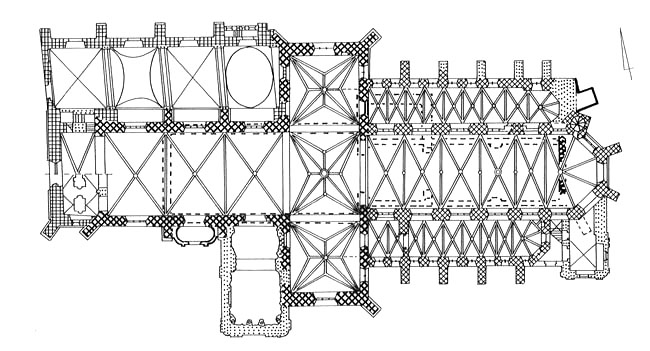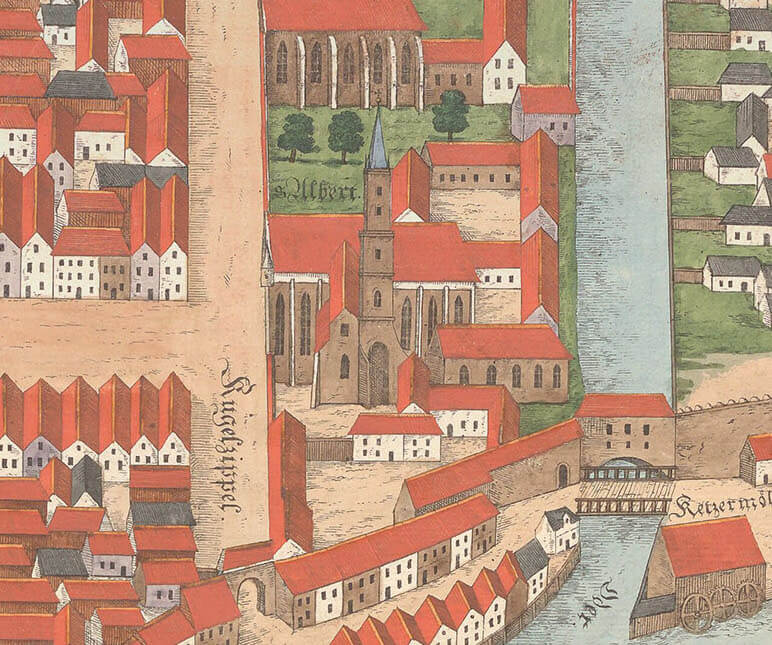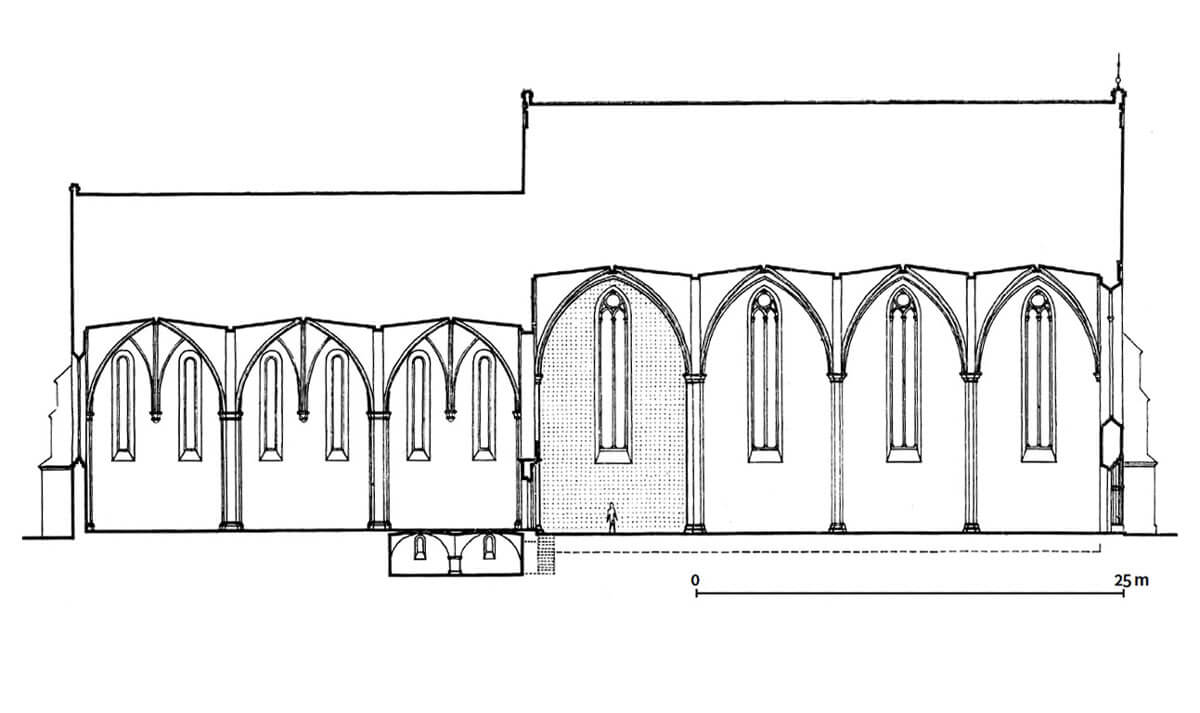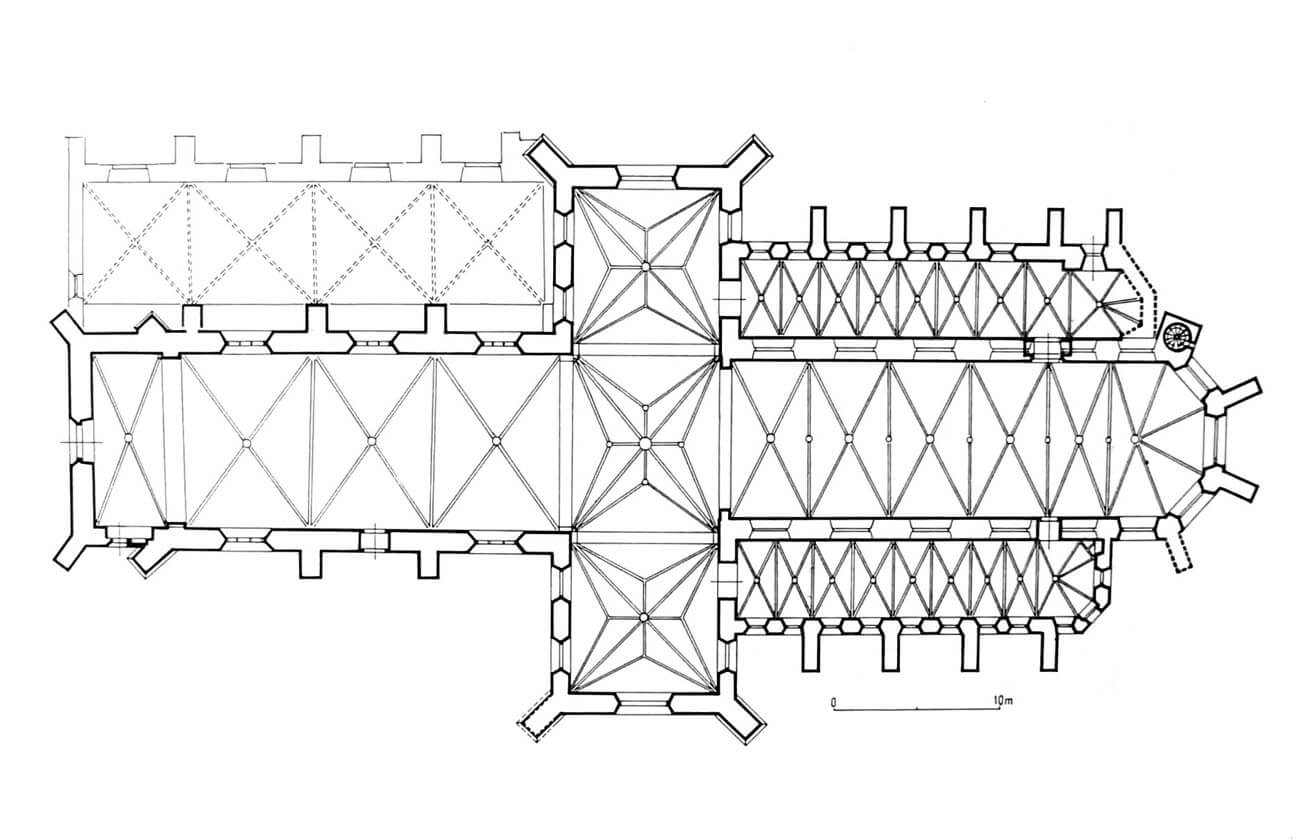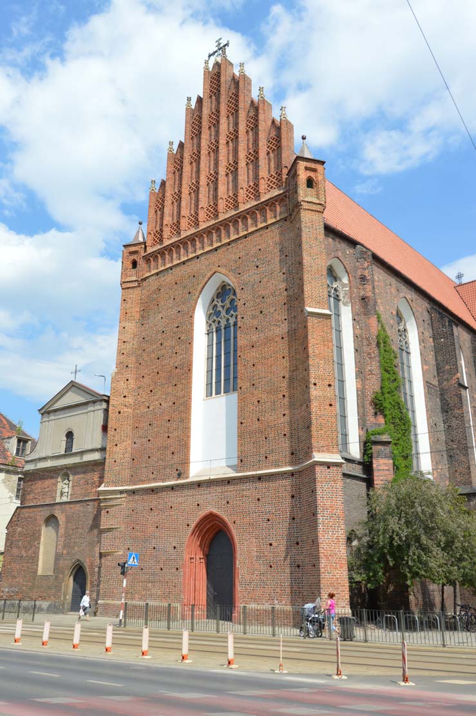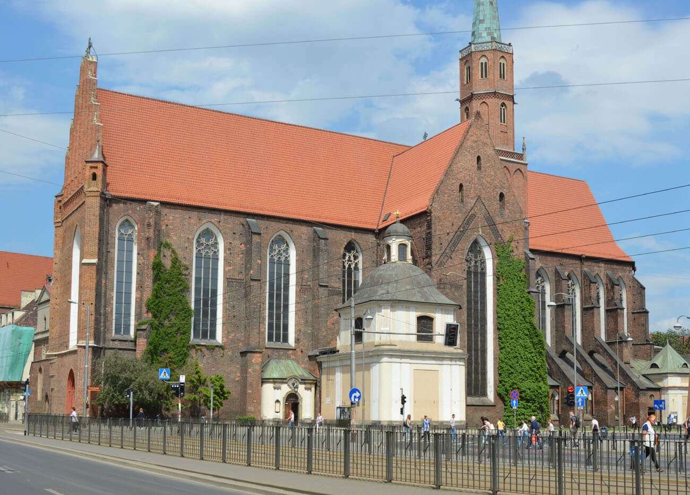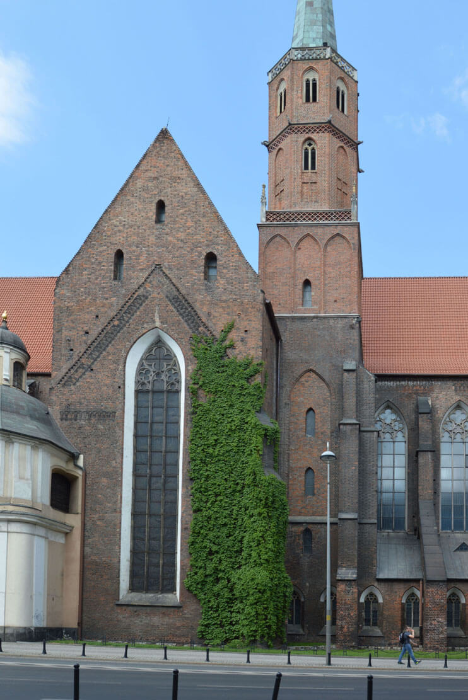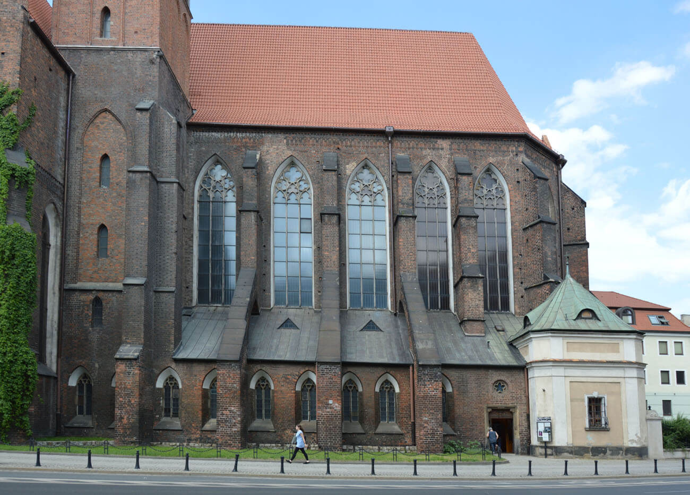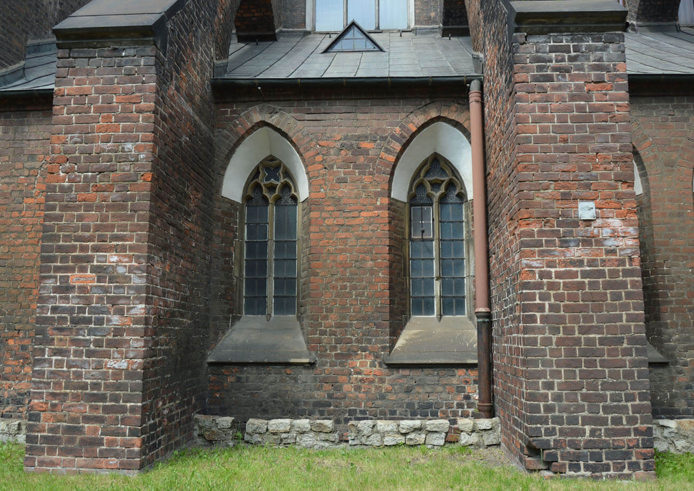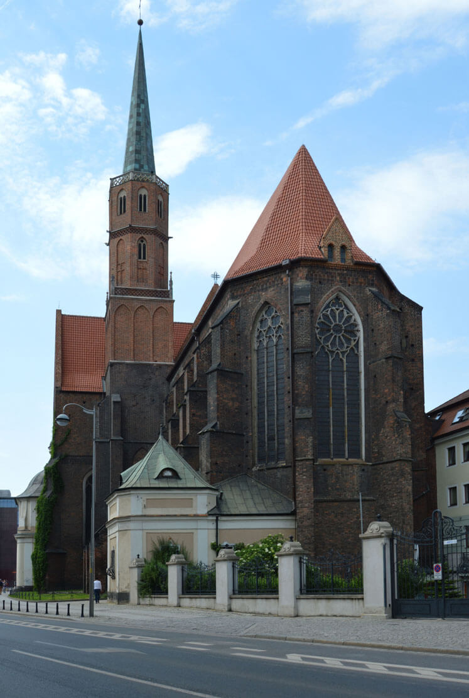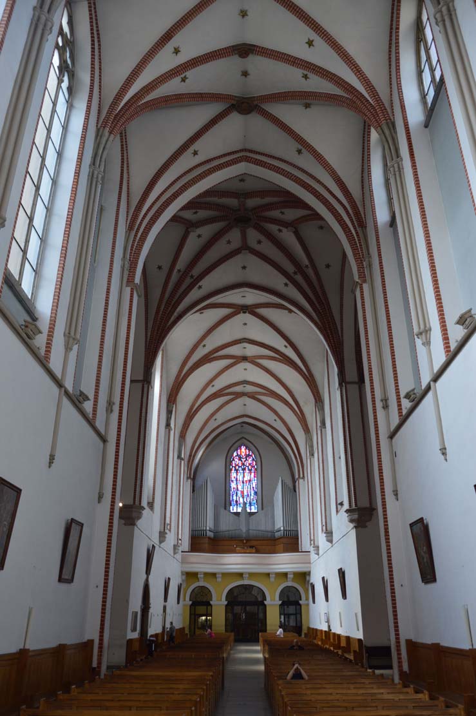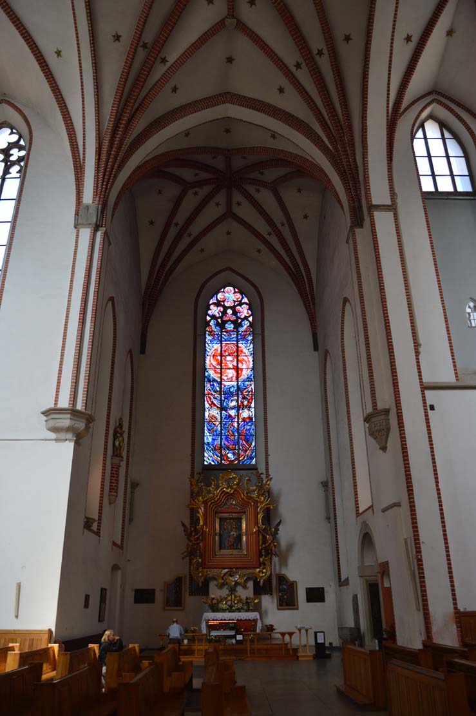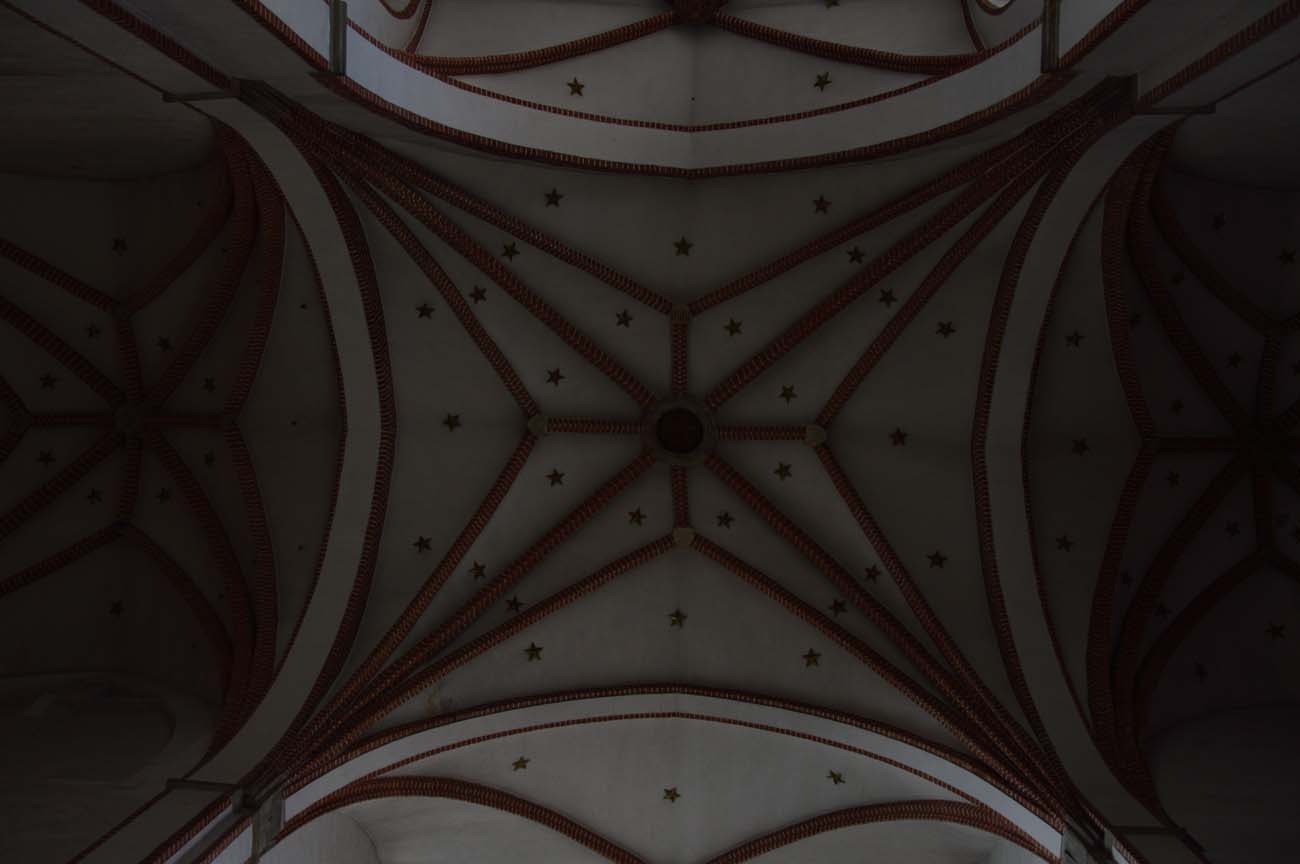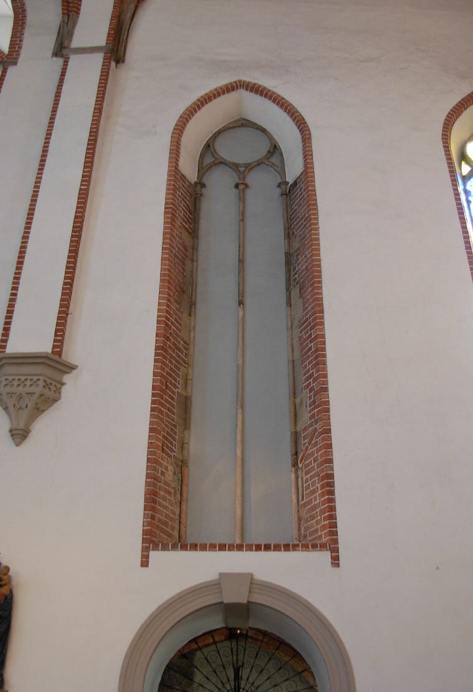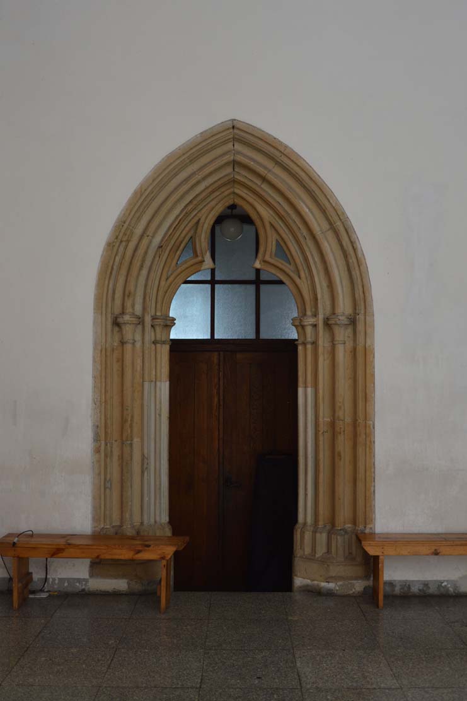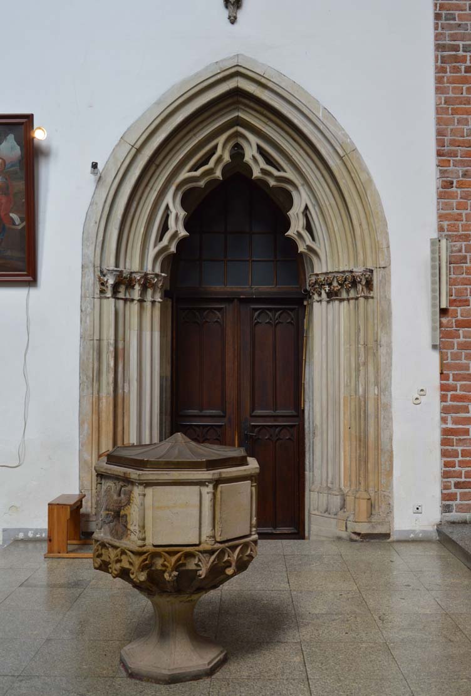History
The first Romanesque church of St. Adalbert was built at the beginning of the 12th century and consecrated in 1112 by Bishop Żyrosław I. It was the first church on the left bank of the Odra River, probably founded by the nobles in the times before the town’s foundation. Under the order of Pope Eugene III of 1148, the church of St. Adalbert was handed over to Augustinian canons from Sobótka, simultaneously serving as a parish church, and from 1226, thanks to Bishop Wawrzyniec, it belonged to the Dominicans brought from Kraków. The takeover took place by way of payment by the Dominicans under the direction of Czesław Odrowąż, of 10 marks of silver and 16 half-korzecs of grain to the canons of Abbot Witosław. On the initiative of the new owners, around 1228-1241, the church was expanded from the east with a late Romanesque chancel.
During the Mongol invasion in 1241, both the church itself, the friary founded by Czesław Odrowąż, and probably the entire left-bank town were destroyed. In order to obtain funds for the reconstruction that began around the mid-thirteenth century, Pope Innocent IV in 1251 and 1262 granted indulgences; the papal legate Cardinal Hugo also applied for the granting of privileges. In 1270, the Gothic nave of the church with the transept was completed, and in the years 1295 – 1330 a new, larger chancel, later enclosed with chapels. The reconstruction was carried out, among others, thanks to the generous testamentary bequest made by Mikołaj of Słup, a city councilor who died at the beginning of the 14th century. The works on the chancel had to be completed in 1330, because then bishop Nankier re-consecrated the church, but were continued until 1359, when the tower was completed, on which a late Gothic helmet was installed in 1488.
Around 1492, the church was enlarged again, the nave was extended by one bay from the west and the walls raised by almost seven meters to the height of the chancel. The western façade was decorated with a prominent ceramic gable, which became a model for similar forms on the church of St. Dorothy and the church of Corpus Christi. It is known that the master stonemason Henko Kal worked on the reconstruction, and the interiors were decorated with paintings by magister Martin, a certain James, magister Paul, Nicholas and Bertel, who in 1496 was to make polychromes for the novice’s choir. In 1495, the roof over the chapel of St. Dominic, probably attached to the presbytery, was repaired.
The Reformation in the 16th century brought a long decline of the Dominican friary. In addition to religious, national issues were also to play a role, as the Protestant patriciate of Wrocław was mainly German, and the monastery was still influenced by Polish. The church was often plundered, and in 1608 a mob burst into the interior, demolishing the furnishings. The community also gradually depopulated, counting only nine brothers at the end of the 16th century.
The early modern transformation of the friary began in 1581 with the installation of a new helmet on the church tower, on the site of a Gothic spire that was in danger of collapsing. In the following years of the 17th and 18th centuries, new chapels were built, the buildings of the monastery enclosure were also transformed and the furnishings were replaced with Baroque ones. After the secularization of the order in 1810, the church was transformed into a parish, and the monastery buildings, used as a warehouse, were demolished in 1900, leaving only the refectory, which was a separate building. During World War II, the church was badly damaged. The first stage of reconstruction took place in the years 1953 – 1955. In the years 1981 – 1982 stained glasses were installed, and the reconstruction was completed with the reconstruction of the helmet in forms modeled on Gothic.
Architecture
The Romanesque church from the first half of the 13th century was built of bricks in the monk bond. It consisted of a rectangular nave of an unknown spatial layout, about 10.8 x 33.1 meters, a three-bay chancel measuring 7.1 x 25.2 meters, ended in the east with a straight wall, and a sacristy on the north side with approximate dimensions 4.5 x 7 meters. The interior of the vaulted chancel was divided by arch bands into three square bays. In the nave, despite being fastened with buttresses, there was probably no vault, because the walls there had a very small thickness, only 0.9 meters. The thickest walls (1.3 meters) had the sacristy, which was certainly covered with a vault.
In the mid-thirteenth century, the old walls of the nave were pulled down, and on the widened foundation, new walls 0.4 meters thicker were erected, made of old demolition bricks. As a transept was added to the nave, the church had the plan of a Latin cross. The nave and the crossing were covered with a cross-rib vault, while the arms of the transept were topped with a six-sectioned vault. The interiors of the old sacristy and chancel were left unchanged at that time, but raising the floor level in the nave by 1.1 meters brought it to the level of the chancel and removed the Romanesque crypt. Around 1300 – 1330, the eastern part of the chancel was rebuilt into a polygonal closure, on its sides there were elongated annexes added, also closed with polygons, and a slender, four-sided tower was erected between the southern annex and the transept.
The Gothic church at the end of the Middle Ages reached an impressive size of 72 meters in length and almost 33.6 meters in width. It consisted of an aisleless nave of four bays (three bays before 1492). From the east it was adjacent to a three-bay transept and a five-bay chancel closed in the east by a polygon (five sides of an octagon). Both the transept and the nave were raised at the end of the 15th century by 6.8 meters. An elongated, pentagonal ended annex was attached to the chancel from the north, a sacristy from the south and a slender tower in the corner at the southern arm of the transept. In the lower part, it received a four-sided base, passing into an octagon in the upper floors. In the fifteenth century, an aisleless, four-bay chapel of St. Joseph was added to the nave.
The external façades of the church were enclosed with a plinth and a drip cornice. It were also supported by stepped buttresses, between which large, pointed, tracery windows were pierced, splayed on both sides. The two western corner buttresses of the nave were crowned with turrets – lanterns. In addition, flying buttresses were used at the chancel from the south. The west façade was pierced on the axis with an ogival, moulded portal transferred from the previous church, and above the cornice with a large window with a pointed archivolt and tracery. The façade was crowned with a seven-axis gable, separated from the window zone by a row of pointed blendes, divided by pilaster strips turning into pinnacles, between which small gables were spread. The fields between pilaster strips in main gable were decorated with blendes and quatrefoils made of brick fittings. The facades of the tower were divided into storeys with moulded cornices, covered with a ceramic frieze and blendes. The four-sided part was crowned with an openwork balustrade, while the octagonal part with a 27-meter-high pyramidal helmet. The chancel was decorated above the windows with a toothed frieze and a frieze made of ceramic tiles, decorated with a motif of arcades with lilies.
Inside, above the nave, chancel, its annexes and sacristy there are cross-ribbed vaults, while in the transept there is a four-arm stellar vault. The vault of the chancel was springing from the cylindrical shafts with chalice capitals, hung on corbels with floral decorations. These shafts cut through the moulded cornice led under the windows. In the wall of the chancel closure from the north there was a moulded niche with a tracery in the arch, topped with a wimperg with a blind, trefoil tracery. From the south, a simpler recess of the sacrarium was placed. In the chancel, communication with the side annexes was provided by two stone portals with the same moulded archivolts and jambs, separated by a zones of capitals. In both of them, the rich moulding was finished on the plinths, and in both of them the passage was filled in the upper part with traceries: trefoil one and cinquefoil one. In the nave, Gothic portals led from the south and two from the nave to the chapel of St. Joseph. The nave was connected to the chancel by a pointed arcade divided by a rood screen.
Current state
St. Adalbert’s church, despite major damages from the Second World War, was raised from the ruins and restored to its Gothic form from the 14th – 15th centuries. The beautiful ceramic western gable, vaults and stonework of windows were rebuilt on the basis of old iconographic materials. As a result of conservation works, several late-Romanesque and early-Gothic relics are also visible, such as the sacristy window, remains of the 13th-century windows and pillars in the nave, traces of the 13th-century vaults in the transept. The Gothic spire of the tower was also restored. Not all medieval chapels (St. Anna and Jadwiga Chapel, St. Dominic Chapel) have survived the early modern period. They were replaced with Baroque ones. The Gothic gable was lost by the chapel of St. Joseph, an early modern porch was added from the south, and the monastery buildings were also completely rebuilt.
bibliography:
Antkowiak Z., Kościoły Wrocławia, Wrocław 1991.
Architektura gotycka w Polsce, red. M.Arszyński, T.Mroczko, Warszawa 1995.
Encyklopedia Wrocławia, red. J.Harasimowicz, Wrocław 2006.
Pilch J., Leksykon zabytków architektury Dolnego Śląska, Warszawa 2005.
Świechowski Z., Architektura romańska w Polsce, Warszawa 2000.

