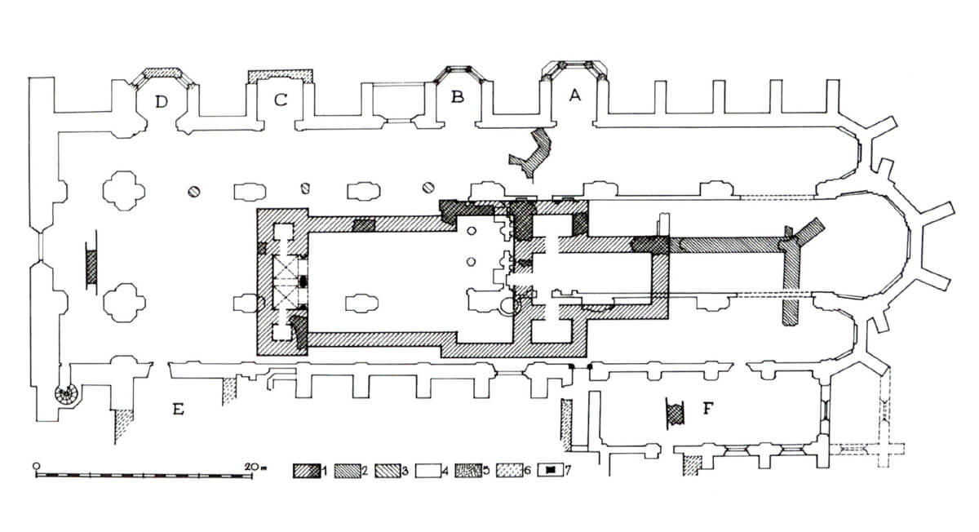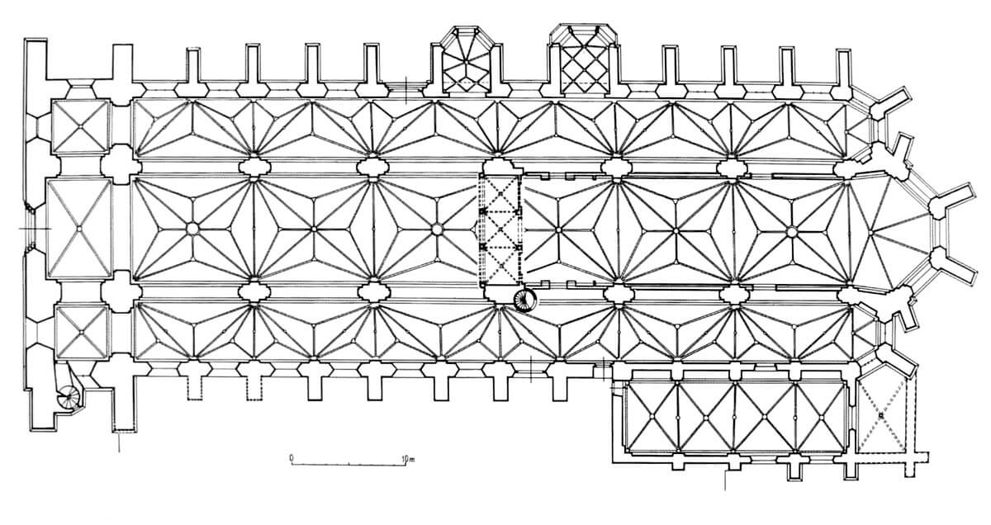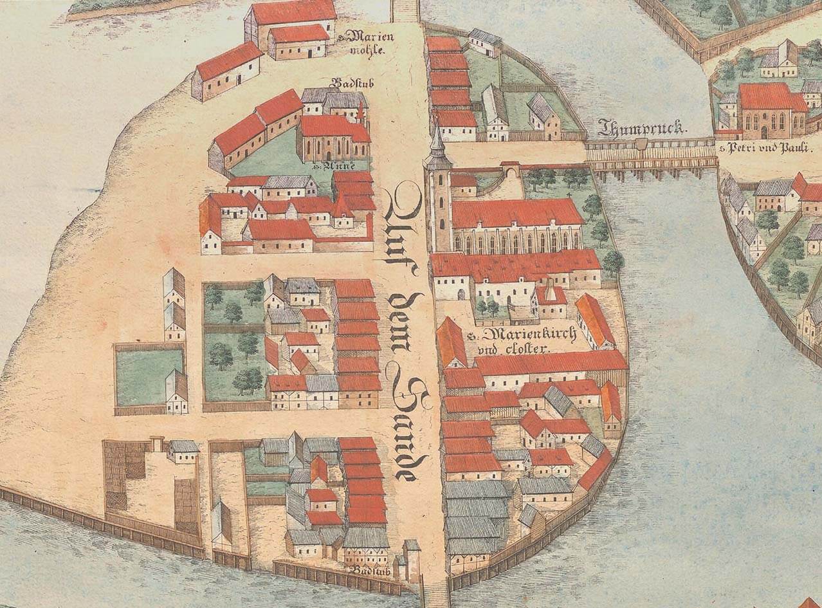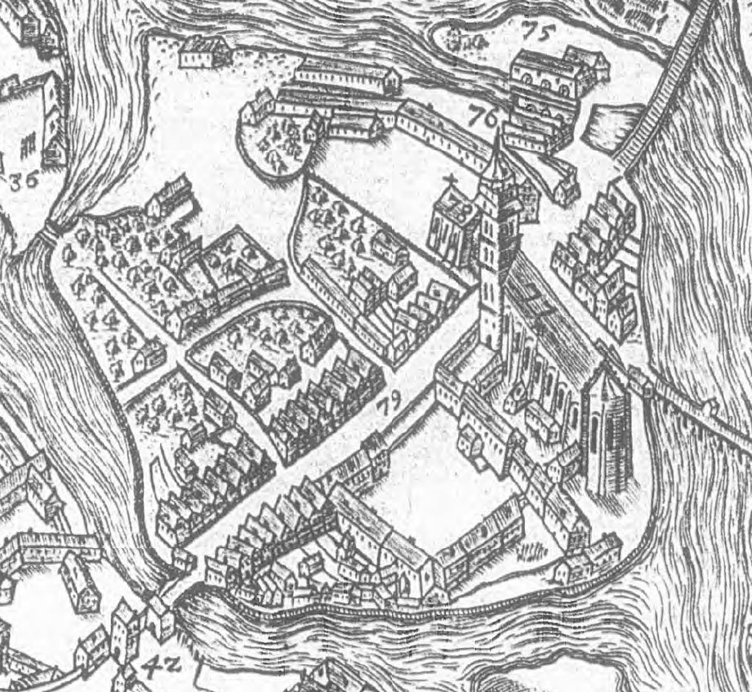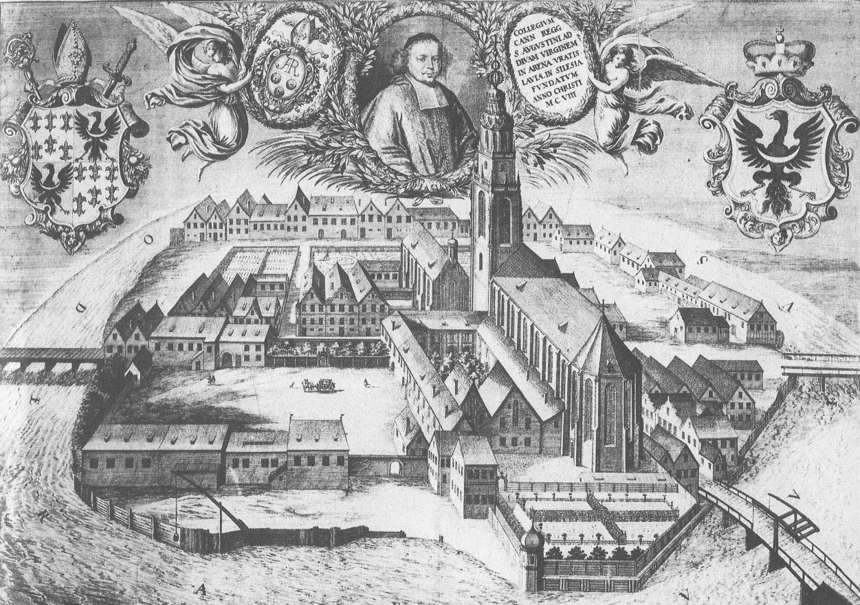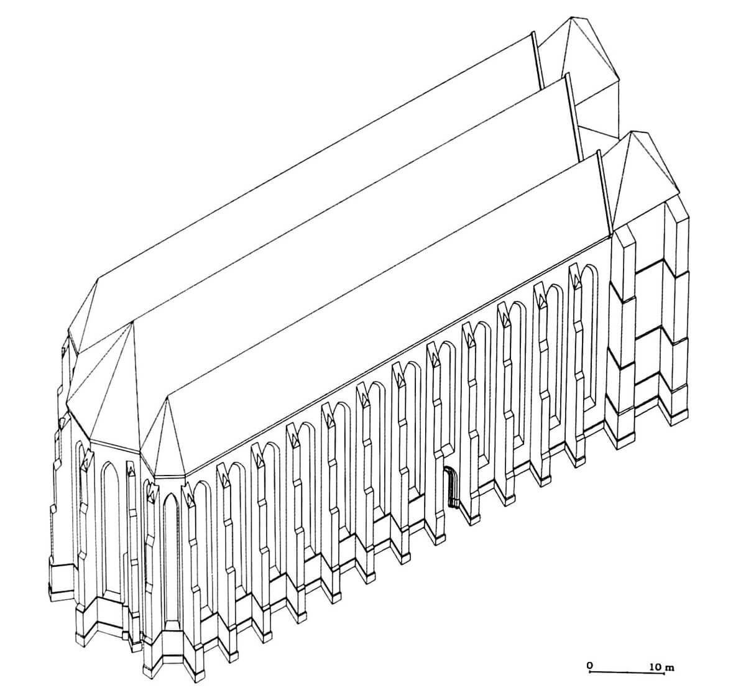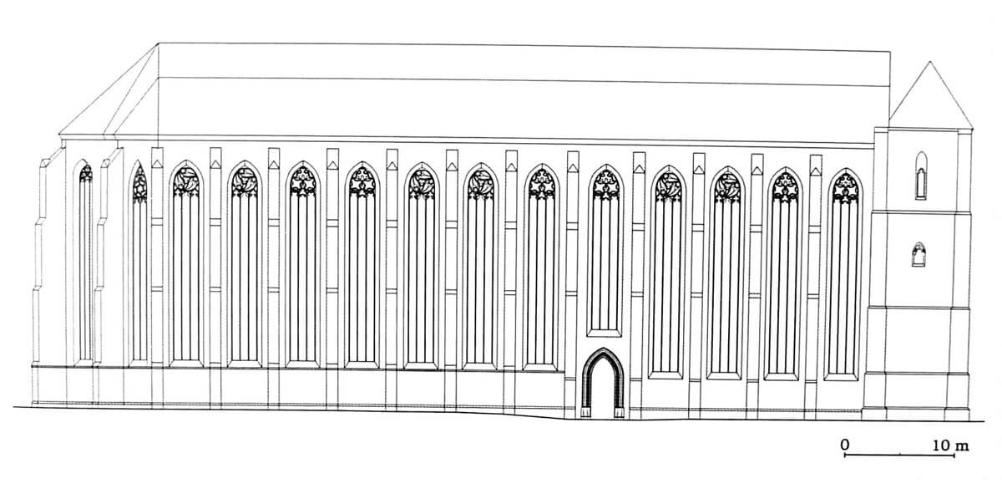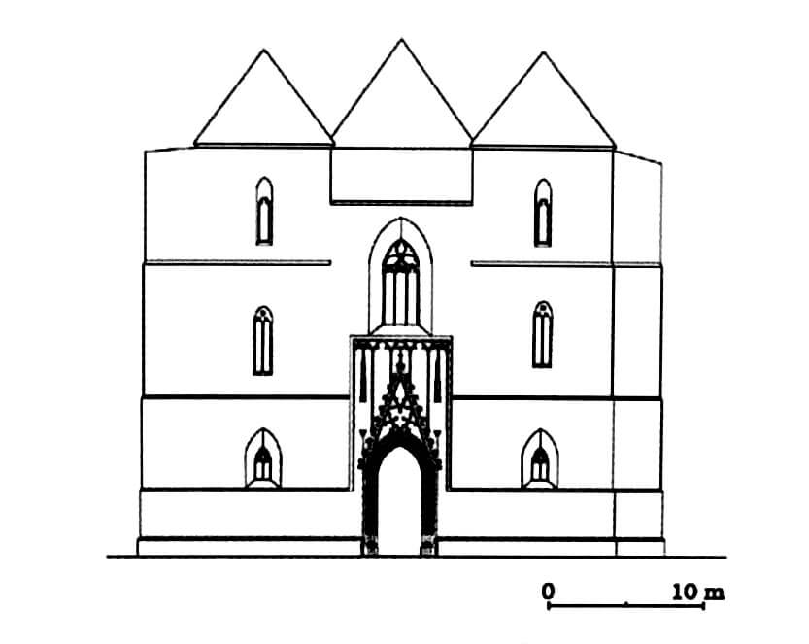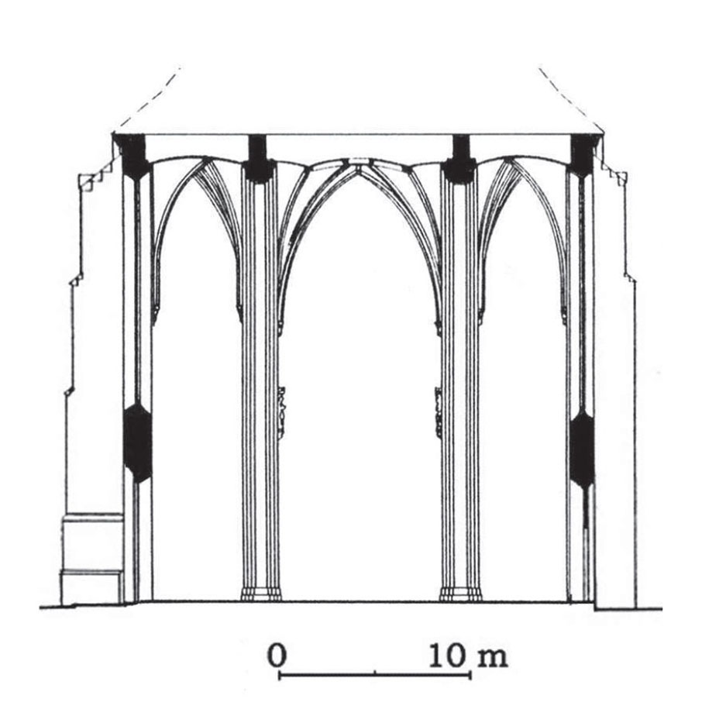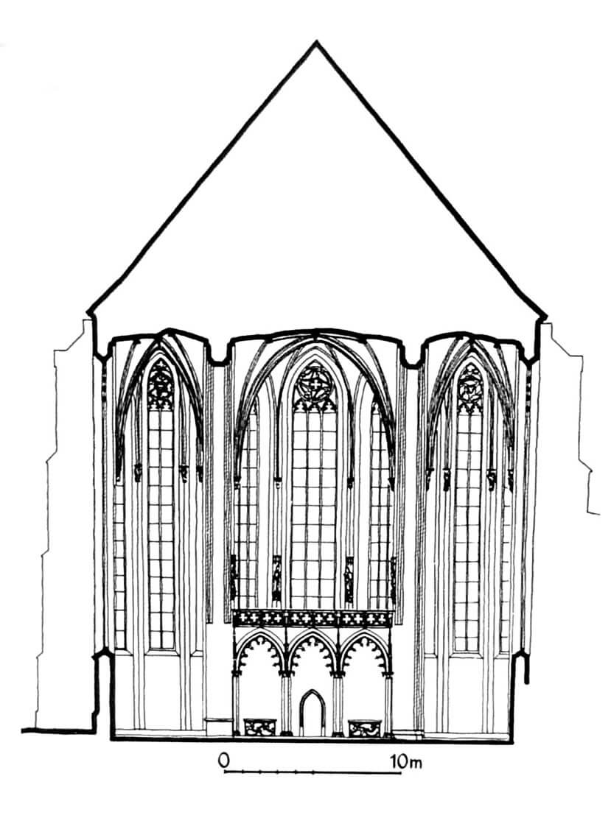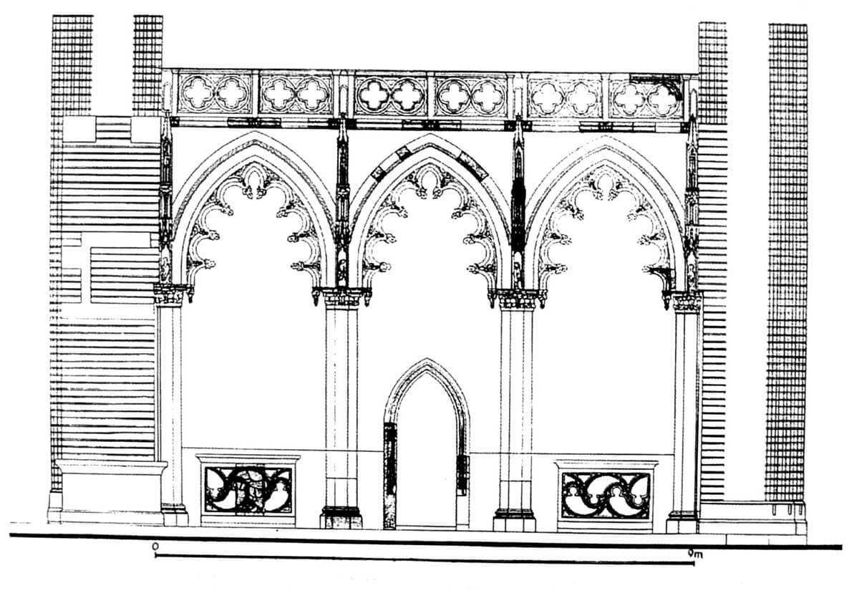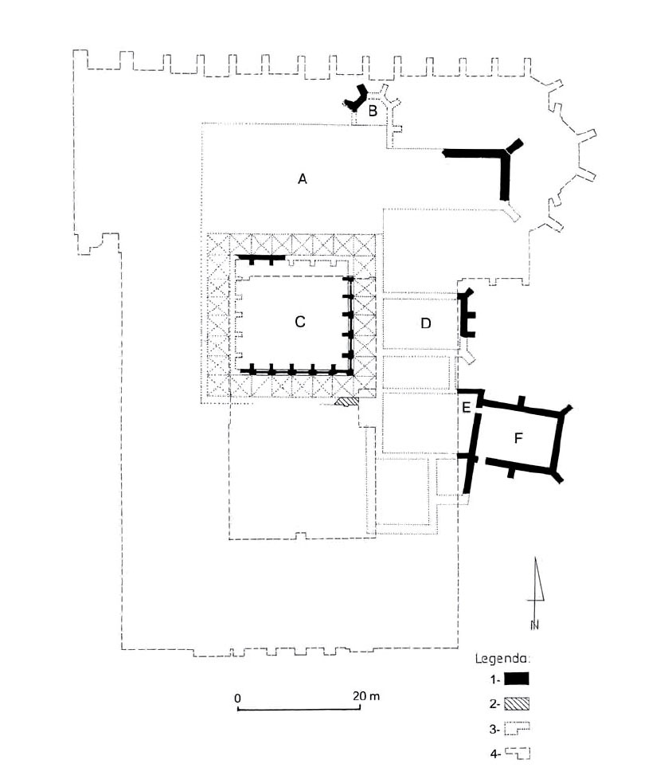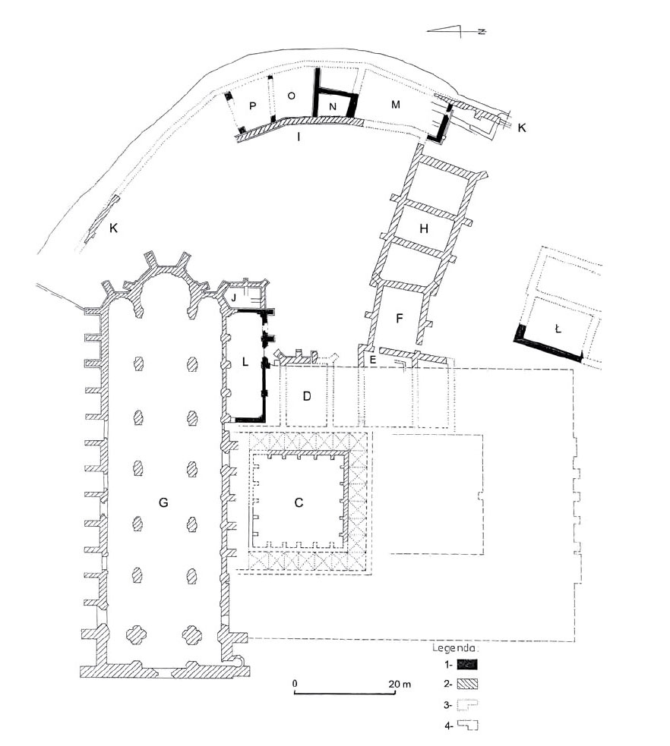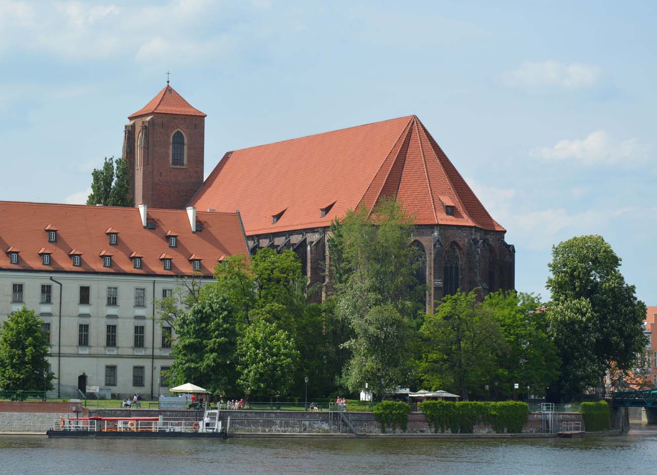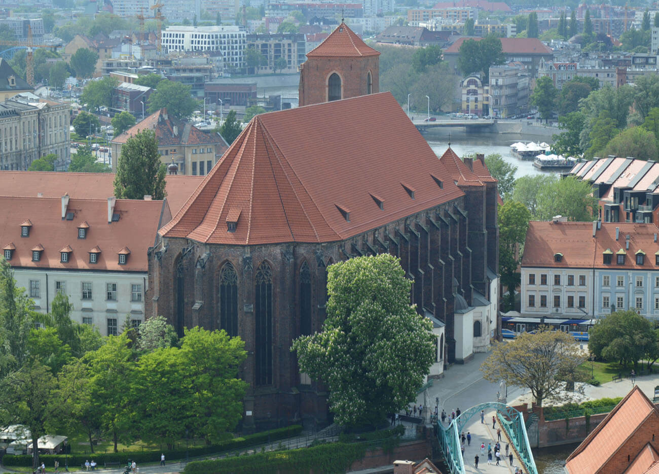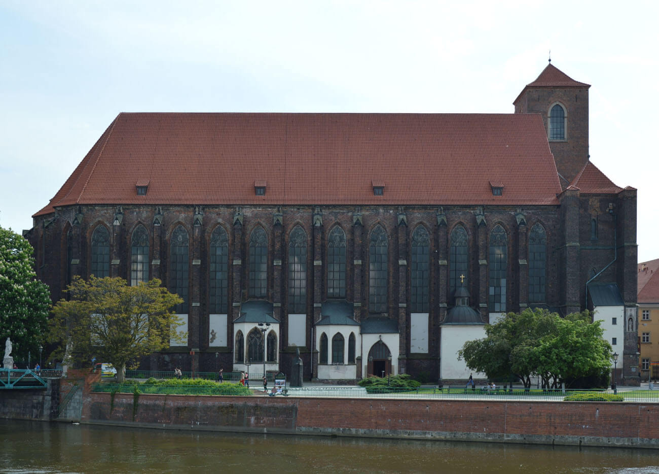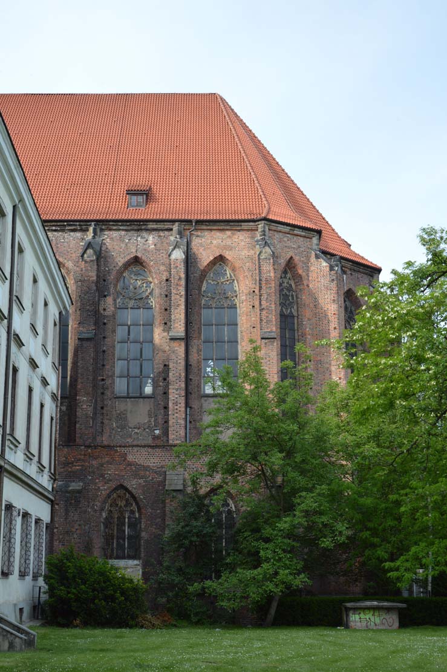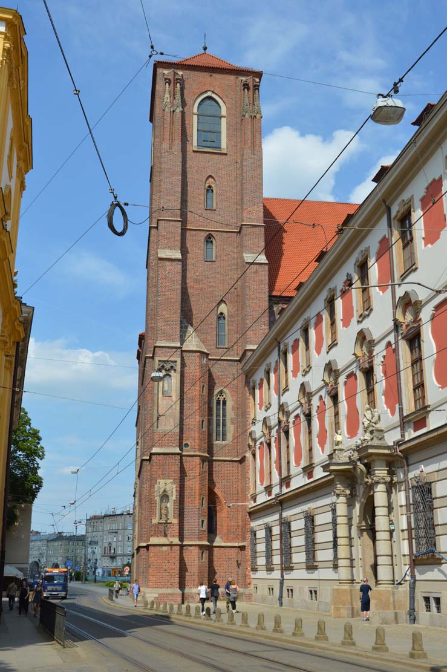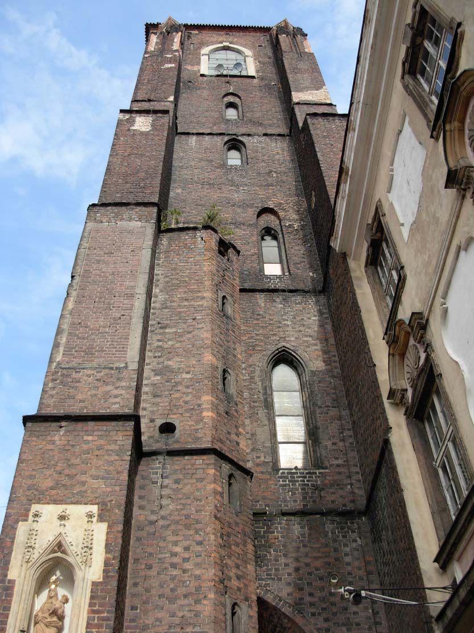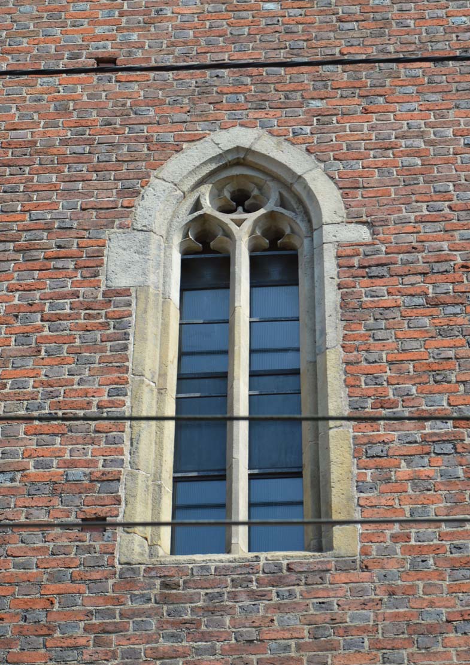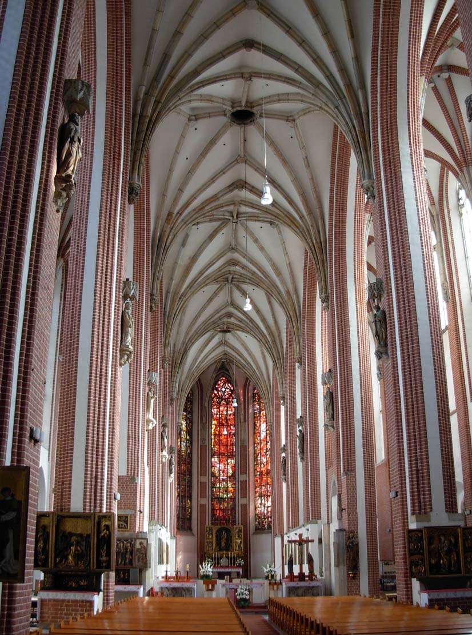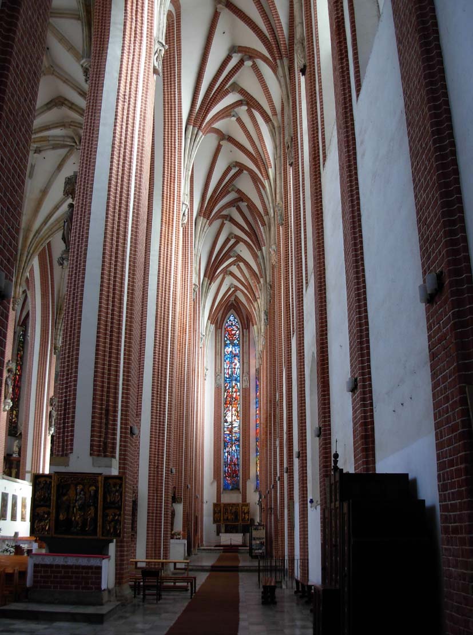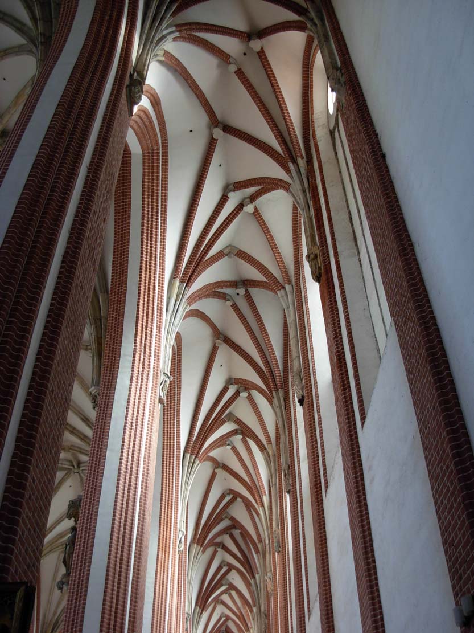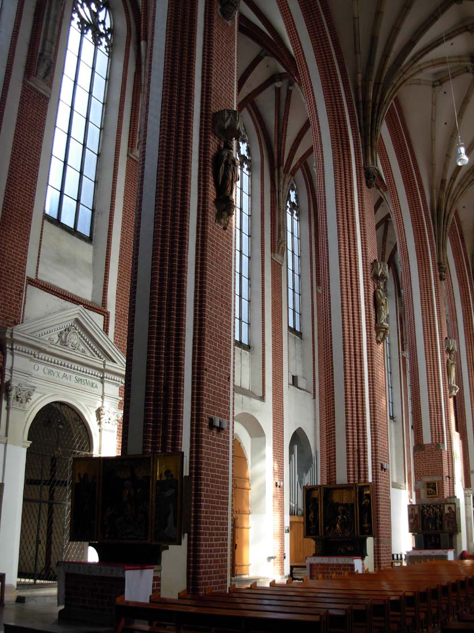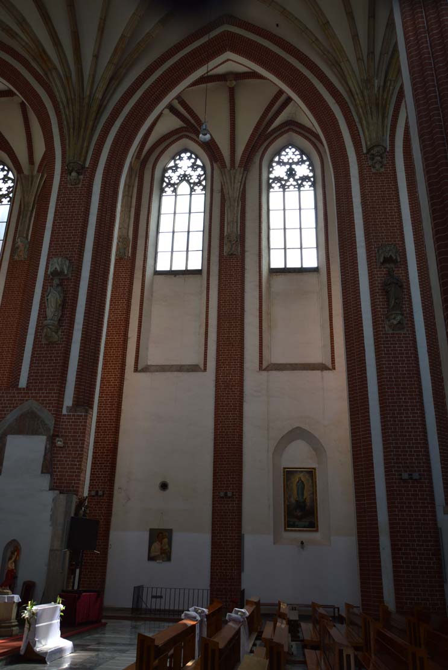History
The first, Romanesque church was probably founded by the palatine Petr Włost (Włostowic), his wife Mary from Chernihiv, and their son Świętosław, in the first half of the 12th century. It was completed before 1148, when Pope Eugene III issued a document mentioning Arnulf, the abbot of the church of the Blessed Virgin Mary on Mount Slenz (Ślęża). There, initially, settled the regular canons of St. Augustine, brought by Prince Bolesław Krzywousty, who moved to Wrocław around 1150, probably because of too harsh conditions in Ślęża and being too far from large political and administrative centers. In the city, they settled at the church on the Sand Island, where they were entrusted with organizing a convent. The first abbot was a friar named Oger or Oqer.
Initially, the canons received the entire Sand Island, the property of Petr Włostowic, and it was not until 1261 that Duke Henry III incorporated its western part into the city. In addition, the canons received an unknown village, an inn and a butchery, and in the following years other settlements (including Tyniec, Muchobór), mills and numerous serfs with considerable income, which allowed abbot Witosław to establish a hospital of Holy Spirit and in the thirteenth century extend the chancel of the Romanesque church to the east by about 10 meters.
In the years 1334 – 1372, on the site of the old church, a new Gothic, aisled hall was erected according to the plans of master Peszko. The construction was initiated by abbot Konrad from Oleśnica, then from 1364 the works were supervised by abbot Jan from Krosno, for whom part of the choir was built and the interior was decorated. A few years later, the work on the church had to be advanced, because it was consecrated in 1369 by bishop Przecław from Pogorzela, and in 1371, Konrad’s from Oleśnica wife, Princess Agnies, a donor of significant funds for the further construction of the church, was buried under the main altar. Then, in the years 1375 – 1386, the vaults of the central nave were made with the abbot Jan of Prague, in 1386 – 1395 abbot Henry Gallici vaulted the aisles, in 1390 the first of the side chapels was completed, and under the abbot Nicholas Herdan in the years 1395-1412 the church was enriched by a clock with a bell and another northern chapel.
The erection of the monumental church was dictated by many factors. One of them was the constantly growing area of the island as a result of the accumulation of sand, river silt and earth from diggings for buildings. With time, the city council began to claim rights to part of the island and even divided it into a monastery and a city part. The second reason was the transformation in the first half of the fourteenth century of the city defensive tower into the city gate, which facilitated communication with the left-bank Wrocław and caused an increase in secular settlement on the island. Consequently a parish was founded, which was supposed to serve the new church. An important moment for the monastery was also the issuance of a document in 1372 by Emperor Charles IV, which confirmed the Wrocław estates of the canons, their monastery, nearby inns, a bathhouse, two breweries and a mill.
After the period of the Hussite wars, during which the village estates of the order suffered, the energetic abbot Jodok of Głuchołazy, in office in the years 1429 – 1447, managed to raise funds for the completion of the southern tower (the northern one never reached the planned height). In 1435, the monastery church obtained a new organ made by Marcin of Opole, and in 1439 a new southern chapel was built. Abbot Stanisław Brauer founded the “upper choir”, which may have been the gallery above the altar consecrated in 1464, while two years later the church tower burnt down after a lightning strike. Another dangerous fire, reportedly due to negligence, broke out in 1540. The reconstruction of the damaged tower was carried out only after forty years.
In the 17th century, the church and monastery were filled with early modern furnishings, partially looted by the Swedes who occupied Piasek in 1632 (among other things, the valuable monastery library was lost). Another misfortune was the destruction of the tower’s roof by a storm in 1661, after which it obtained a Baroque helmet. In the fire of 1730, apart from the helmet, the roof of the church was burnt down, but it was rebuilt until 1732. The temporary transformation into a military warehouse during the Seven Years’ War and subsequent fires in 1763 and 1791 resulted in further destruction and, consequently, subsequent repairs, gradual baroqueization of the church and monastery. It were heavily damaged for the last time during the siege of Wrocław at the end of World War II. It was even considered to abandon the monastery complex in the form of a permanent ruin, but it was eventually rebuilt. The church was renovated in the years 1946-1948 and 1961-1963 the interior was restored to its Gothic form and equipped with altars from Silesian churches destroyed during the war.
Architecture
The church was situated on the Sand Island surrounded by the waters of the Odra River. On its west side there was an old road leading in the Middle Ages to the river crossing, connecting, among others, the city center with the market square, as well as the ducal castle and the cathedral, to which there was another bridge over the river on the north-eastern side of the church. From the south, the church was adjacent to the canons monastery buildings.
The first Romanesque church was built of granite cubes and sandstone in architectural details, had a short transept and elongated chancel, narrower than a nave, with chapels on both sides and a crypt. From the west there were two towers with the gallery between them. The small nave width of 11.5 meters indicates a single-nave structure, or possibly a small three-aisle basilica. In the Romanesque phase, on the sandy culmination of the island, apart from a free-standing church, there was also a monastery building and a cemetery between them. The whole was most likely surrounded by a stone fence.
In the first Gothic phase (since the quarter of the 13th century to 1334), the chancel was extended in the brick construction to the east by about 10 meters. Then, at the north – east corner of the church, the founders’ chapel was built, reinforced from the outside by numerous buttresses. To the south of the church there was a patio with a side length of over 19 meters, surrounded by cloisters. They were built of brick in the Flemish bond. From the inner side, they had evenly spaced buttresses, five on each wall, sandstone columns and window recesses on both sides. The cloisters were topped with rib vaults. On the eastern side of the patio there was a rectangular building with dimensions of 7.5 x 11.5 meters, probably a chapter house. According to graphics from the seventeenth century, it had three windows axes, a gable roof, and the gable wall was set to the east. To the south of it was another, two-segment building. Thanks to the rich decorations of sandstone traceries, you can see the refectory in it. It is also worth noting that in the Middle Ages, the coastline was running a short distance from the refectory, the Sand Island was much smaller than it is now.
Architecture of the Gothic church, created in the second phase (1334-1468), show compact and massive forms of Reduction Gothic. Built of bricks in a Flemish bond and sandstone used for architectural details, the church has the shape of a hall with central nave and two aisles, about 65 meters long and 22.5 meters wide, with two towers in the western elevation, of which finished only south and north are not rising above the walls of the nave. It received a length of six bays, half of which belonged to the chancel, not separated externally from the nave. The chancel was originally separated inside from the central nave by a stone rood screen. From the east it has a quadrilateral end, and the aisles are closed triangular.
In the central nave were built stellar vaults, and between the towers a rib vaults. The aisles are covered by three-support vaults with nine fields in every bay. Thanks to this, the northern façade has a dense butresses spacing, occurring twice as often as the pillars of the nave. High tracery windows were placed between the buttresses, and initially the walls were topped with a Gothic balustrade. The western façade has a simple form, without buttresses, with a retracted gable. The facade rested on a high plinth finished with a stone, moulded cornice. The walls of the towers were also divided with intermediate cornices, on the fourth and fifth floors, respectively. Initially, the church had three parallel roofs, separate for each of the aisle.
The central part of the façade was filled with a magnificent portal with a triangular gable against the background of a rectangular panel with tracery blendes, made of elongated cornices. The portal was placed on a pedestal consisting of three slightly chamfered faults, which in the upper part were broken into a series of round, concave and convex mouldings, and pear and polygonal shapes. The jambs were uniform along the entire height, smoothly transforming into arch of archivolte. The latter was not filled with a tympanum, but the gable above it was decorated with crockets in the form of unfolded leaves, crowned with a fleuron, and tracery blendes with trefoil and quatrefoil motifs. The other two portals of the church received a more modest form. The northern one, with stepped jambs, was provided with moulding smoothly turning into an archivolt, while the southern one, with splayed, moulded jambs, was decorated with figural decorations in the area of the capitals and in the head.
Inside, the division into aisles was initially provided by cylindrical pillars, but quite quickly it were replaced with octagonal pillars, equipped with pilaster strips and high plinths. It did not receive heads, but their moulding smoothly turned into inter-nave arcades. The northern elevation was left smooth, and the architectural and sculptural decoration was limited to the zone of vaults. The southern façade was built according to newer plans, and, like the pillars, it was fragmented with pilaster strips. The finishing of the nave walls was continued in the same way in the presbytery, but in the central aisle it was completely separated from the side aisles by screens and by the above mentioned rood screen from the central nave. From the west, the rood screen opened with three arcades, in the depths of which there were side altars, and a small portal on the axis. It was crowned with a carved, openwork balustrade reaching up to 7.5 meters in height, i.e. up to about 1/3 of the height of the church. Behind it, there was a porch-balcony, accessible by a cylindrical staircase.
The polygonal, eastern ends of the aisles received vaults with ribs falling on the corbels, decorated with figural sculptures covered with colorful polychromes. In the central apse, below the corbels, figural sculptures of supernatural height were placed, situated on decorative consoles and topped with canopies, probably originally also covered with colorful polychromes. This magnificent decoration was intended to be continued on the pillars of the central nave but was probably never completed.
The construction of the Gothic church, due to the shortage of the monastery area on the island was associated with the necessity of liquidation of the northern wing of the cloisters. The chapter house and the refectory still functioned, to which a new three-spatial building was added from the east. It was rectangular in plan, 25 meters long and 13 meters wide, reinforced with external buttresses. According to sources, it was created in 1468 and was referred to as a dormitory, which raises doubts, due to such a late erection. It was associated rather with increased needs of servicing a large church. To the north-east of it was a wall, running along the coast line of the island. Probably it served as a breakwater, but also defensive wall in connection with the increased number of secular settlements on the island. After 1468 (third Gothic phase), a sacristy was erected along the east side of the south aisle of the church, an economic buildings were erected next to the coastal wall and to the southwest of it – a brewery and a bakery.
Only small relics have survived from the first Romanesque church. The most valuable is the foundation tympanum made of sandstone, embedded in the southern aisle above the passage to the monastery. In addition, in the courtyard of the monastery, a granite base of the column was discovered, then transferred to the Museum of Architecture, and in the crypt under the Gothic chancel, the remains of the foundations of the Romanesque church were exposed.
The Gothic church did not undergo major transformations in the early modern period. Despite various cataclysms, efforts were always made to restore it to its original appearance. Thanks to this, it still impresses with its unique treatment of the space. Narrow, tunnel aisles seem to drag on endlessly, and a large number of perspectives encourage unrestricted circulation around the building. The tripartite choir is one of the most characteristic features of the Silesian churches, a solution popular in Romanesque architecture, but used at the end of the thirteenth century in the cathedral in Regensburg and in the church of St. Urbain in Troyes.
The overwhelming part of the church’s old equipment was destroyed. In the basement of the tower there is a richly decorated late Gothic stone baptismal font from 1464-1472. The architectural details of the interiors include the carved consoles on which the vaults are based, and the full-length depictions of the angels and prophets under the baldachins. These 44 figures are a unique sculptural decoration, creating an iconographic program, so far unread in a convincing way.
bibliography:
Antkowiak Z., Kościoły Wrocławia, Wrocław 1991.
Architektura gotycka w Polsce, red. T. Mroczko, M. Arszyński, Warszawa 1995.
Bernaś A., Czternastowieczne portale główne w kościołach wrocławskich, “Architectus”, 1-2 (17-18), 2005.
Encyklopedia Wrocławia, red. J.Harasimowicz, Wrocław 2006.
Jarzewicz J., Kościoły romańskie w Polsce, Kraków 2014.
Kozaczewska-Golasz H., Halowe kościoły z XIV wieku na Śląsku, Wrocław 2013.
Początki architektury monumentalnej w Polsce, red. Janiak T., Stryniak D., Gniezno 2004.
Romanow J., Romanow M., Opactwo kanoników regularnych św. Augustyna na Piasku we Wrocławiu w świetle badań archeologicznych, “Wratislavia Antiqua”, t. 12, Wrocław 2010.
Walczak M., Kościoły gotyckie w Polsce, Kraków 2015.

