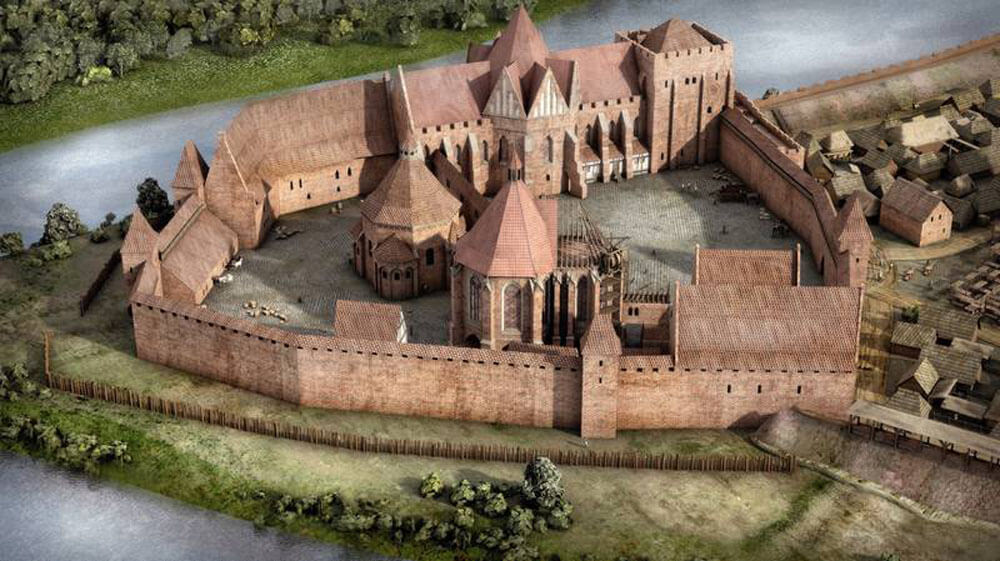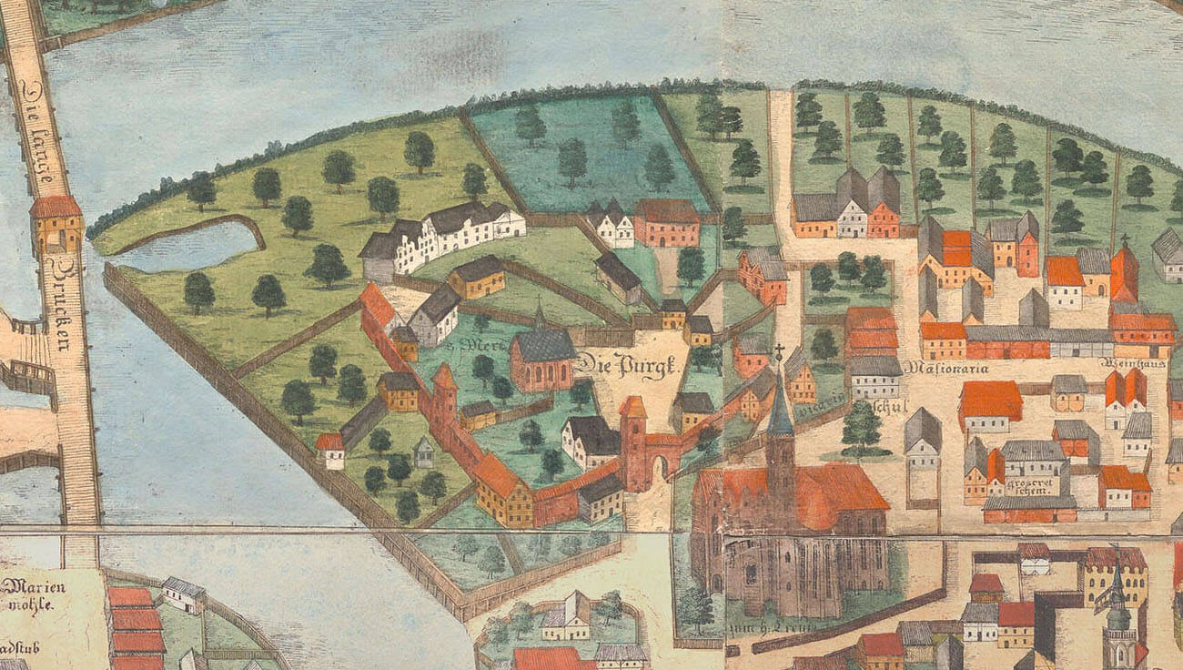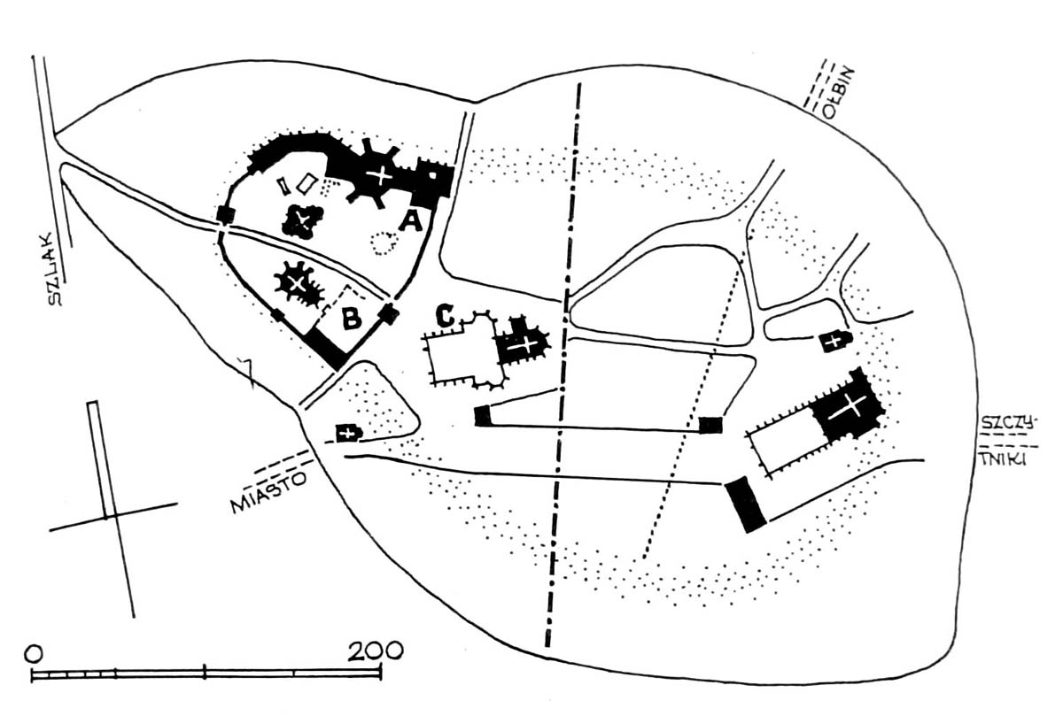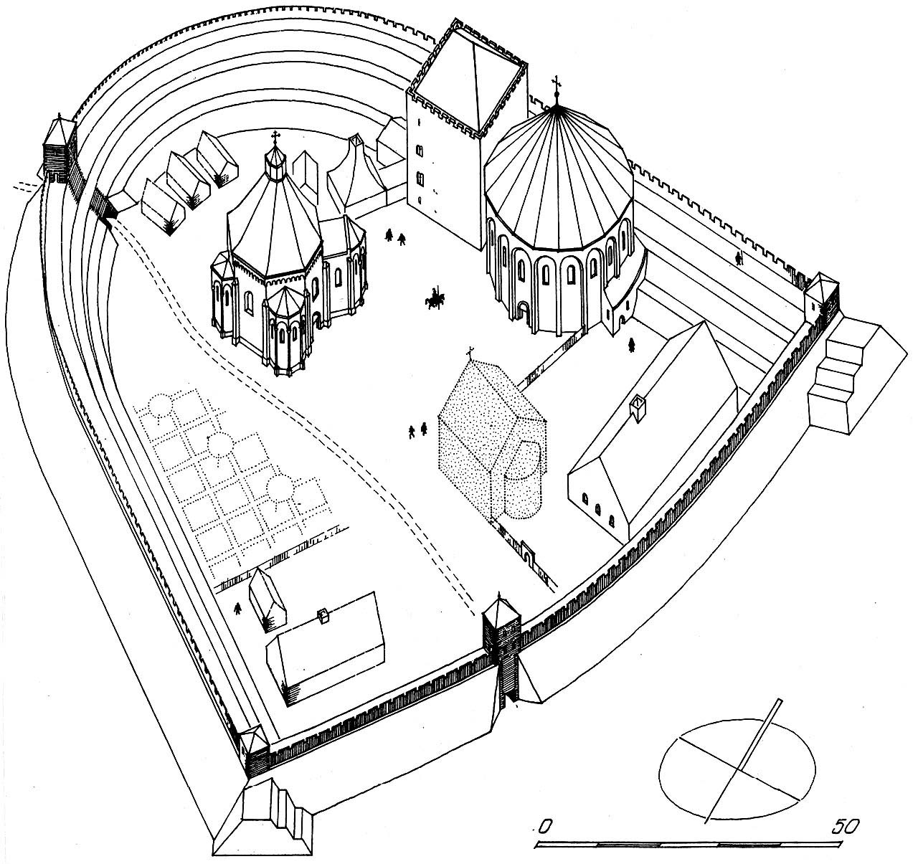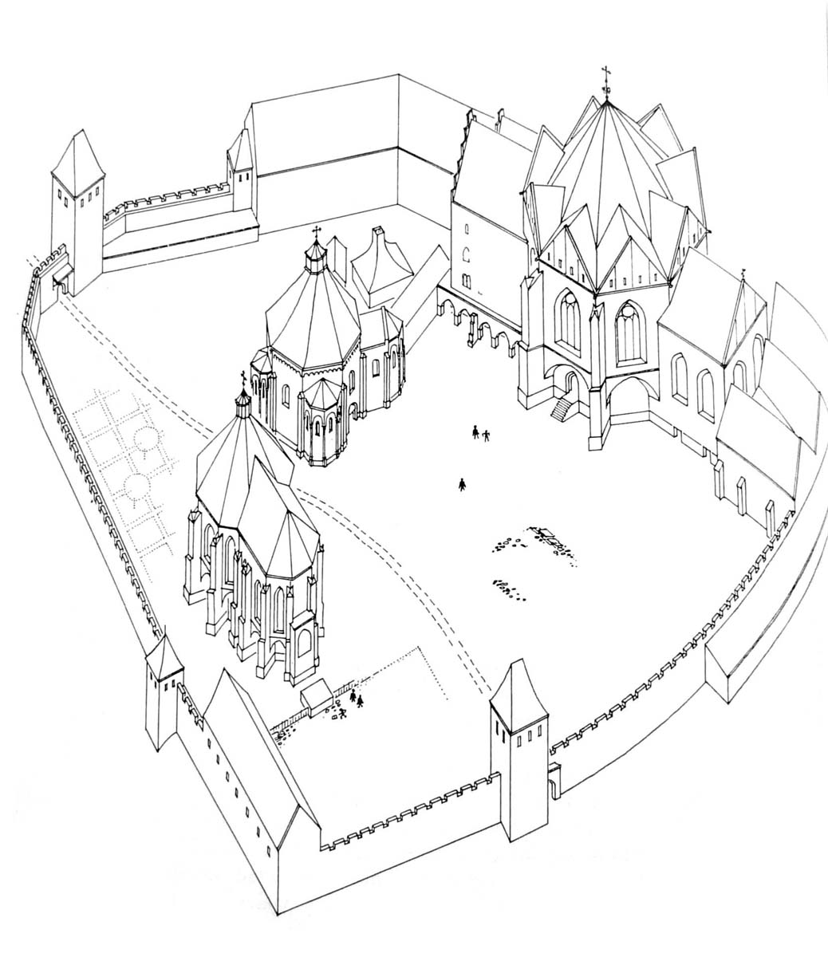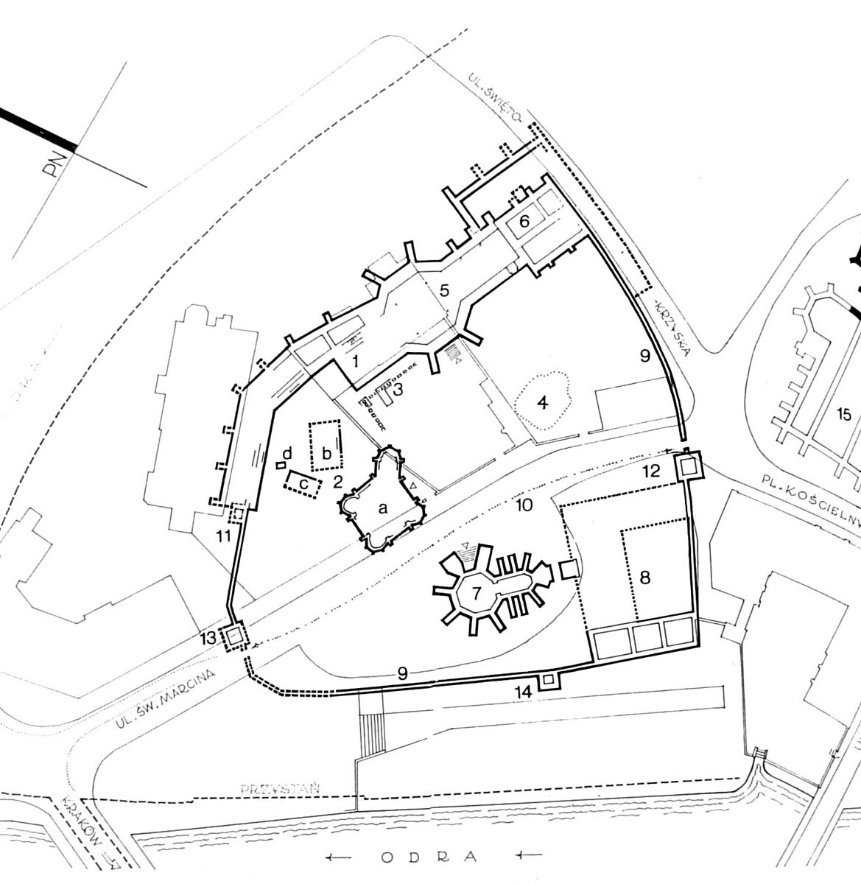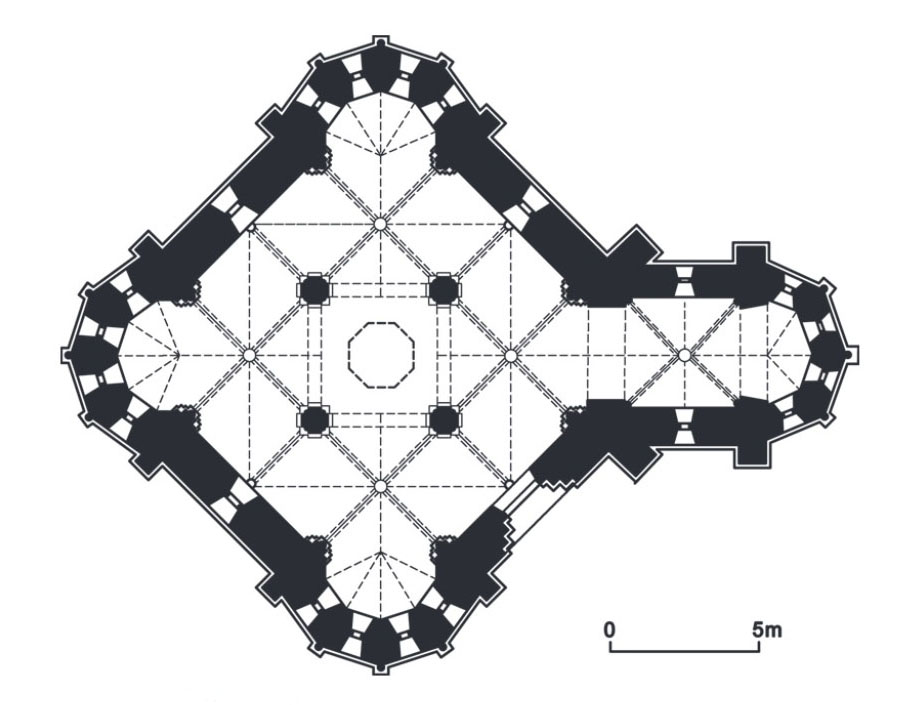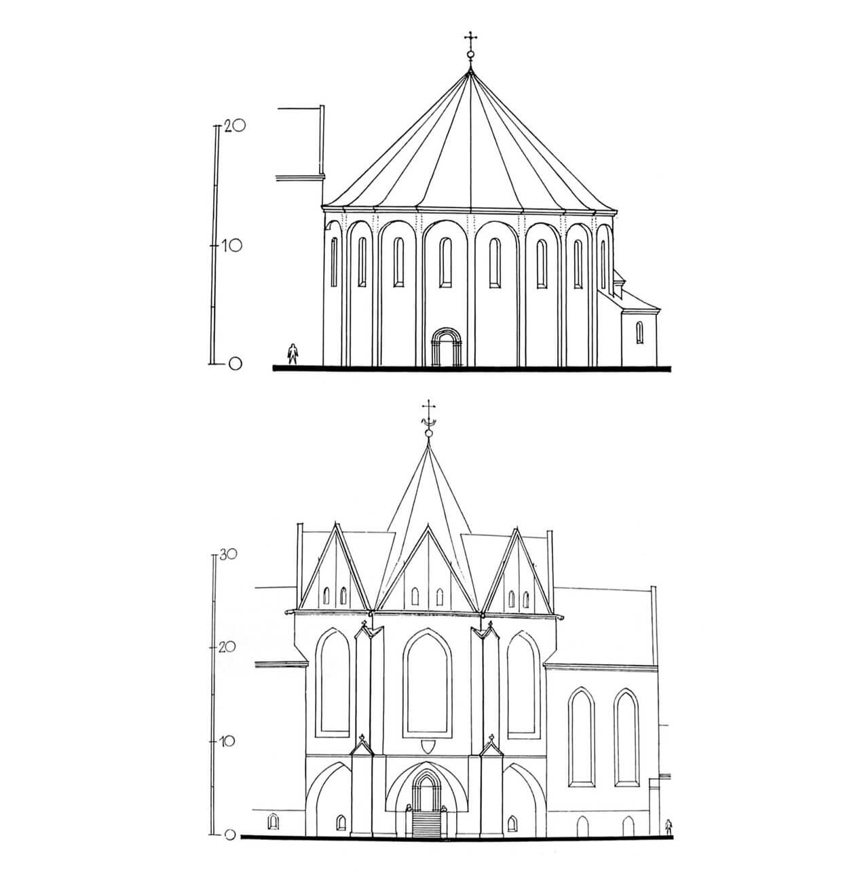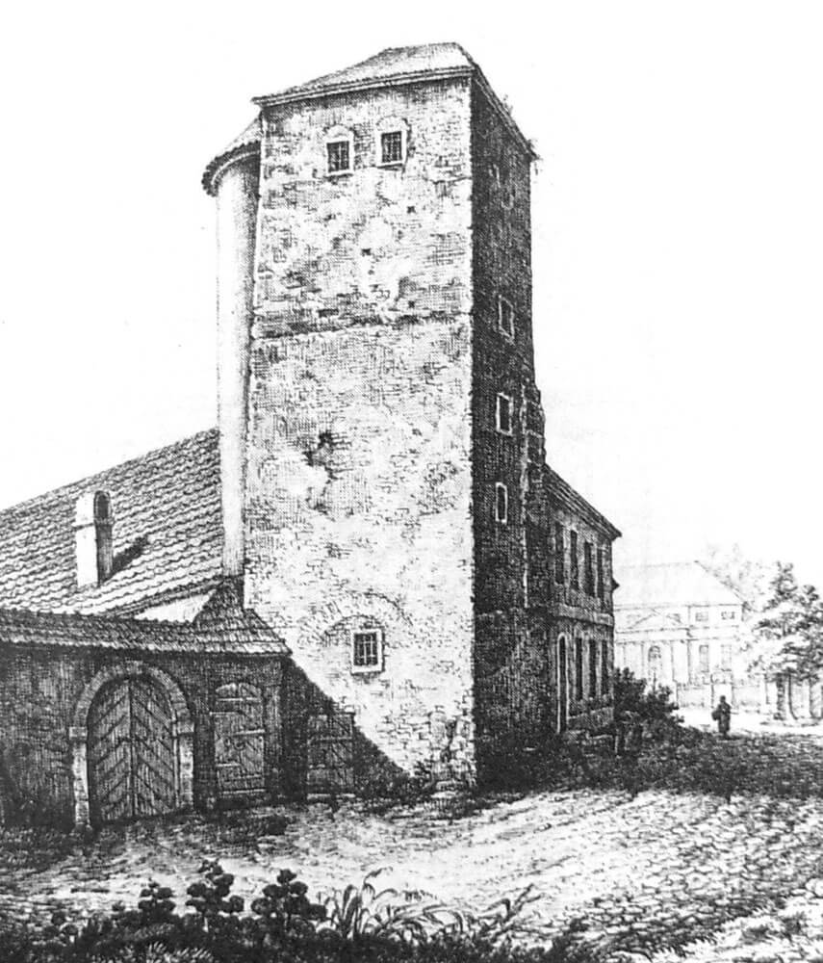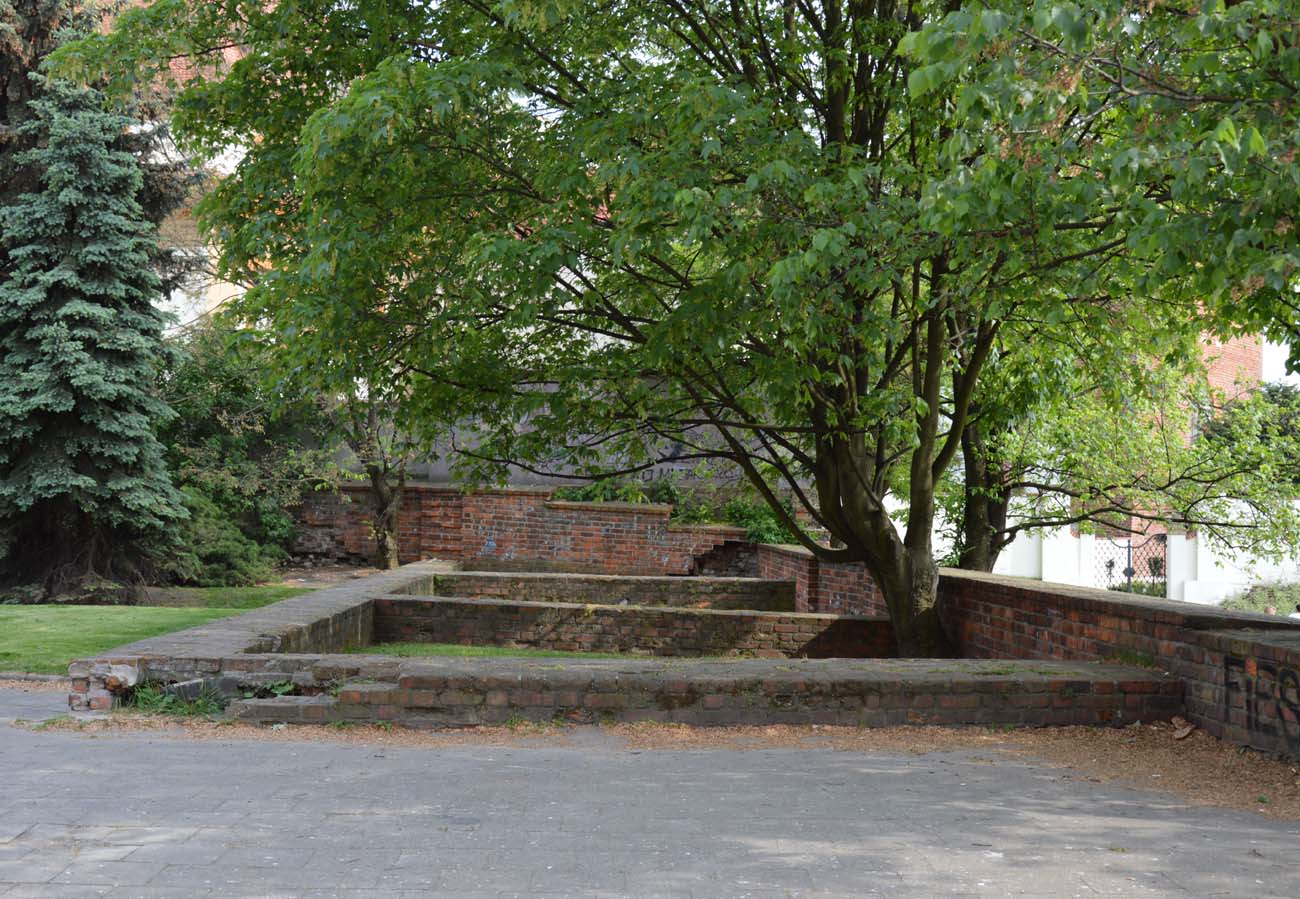History
On the Oder island called Ostrów Tumski, a timber stronghold was built in the early Middle Ages, constituting one of the main seats of the first Piasts and their officials. It protected the crossings over the Oder, which was part of a major trade and communication route. It consisted of a princely seat and an outer bailey on which a cathedral was built of the bishopric erected in 1000. Next to the cathedral, a brick bishop’s manor house and residential buildings for the canons were built. The stronghold itself became the most important seat of Prince Bolesław the Tall, son of Władysław II the Exile, after his return to the country in 1163, and then of subsequent Piast princes from the Silesian line. In documents it was recorded in 1239 as “nostra caminata” of Henry the Pious, “castro nostro Wrat” of Henry III the White and “castro lapideo in curia nostra” of Henry III the White in 1265 and “castro lapideo in caminata nostra” in 1266.
From the 12th century, the wooden buildings of the stronghold were gradually replaced with brick ones. In the years 1163-1201, on the initiative of Prince Bolesław the Tall, a Romanesque palace and a court chapel located next to it may have been built. His successor Henry the Bearded may not have been involved in construction activities at the castle, residing rather near the city he was organizing, on the grounds of the manor house on the left bank of the Oder. On the other hand, the period of Henry’s rule was more stable than the times of Bolesław the Tall, who took part in numerous conflicts and struggles, and was twice, in 1172 and 1177 expelled from Wrocław by his younger brother Mieszko Tanglefoot. The economic situation would also have been more conducive to large construction investments in the 13th century. Henry or his wife Jadwiga could have founded one of the castle chapels on a cross plan, the latest being built during the short reign of their son, Henry the Pious.
The Mongol invasion of 1241, despite destroying the settlement on the left bank of the river, did not cause any major damage to Ostrów, and especially to the stronghold surrounded by ramparts. However, it influenced the decision to modernize the fortifications. In the years 1242-1266, on the initiative of Prince Henry III the White, the old wood and earth ramparts were replaced with brick walls. Then, in the years 1270-1290, Henry IV Probus carried out a Gothic reconstruction of the castle. In place of the older court chapel, he erected a new building and founded a burial chapel associated with the Cistercian abbey. The princely palace was also expanded and the walls were reinforced with towers.
At the end of the 13th century, the role of the clergy in the area of Ostrów Tumski was growing. When Henry IV erected the collegiate church of the Holy Cross, the island was divided into a western – princely and eastern – bishop’s part. After the death of Henry IV, the Piast castle was used less and less often. In the years 1329-1335, its area was lent to the chapter of the collegiate church of the Holy Cross for residential purposes, which is why it was soon divided into seven plots. In 1382, king Wenceslaus IV considered expanding the castle, but soon abandoned it. In 1439, the chapter acquired the land as its own and managed it until secularization in 1810. The new owners did not need the princely residential buildings or the castle fortifications, which in the early modern period underwent gradual rebuilding and demolition works. Additional destruction was brought by warfare, including the last one during the Second World War. After its end, only the former castle chapel of St. Martin was rebuilt.
Architecture
An early medieval stronghold was erected on the western tip of the island, right next to the Odra crossing, which consisted of several bridges built over branching river beds. From this route, next to the river harbor, the entry led to the outer ward and ran through the stronghold area, bounded by two gates, enabling full control of the trade, because the ring of ramparts tightly blocked the narrow part of the island. Formed in the tenth century, the castle had the outline of a 3-sided oval with a size of 2000 m2, which was enlarged at least twice: for the first time to the south (10-11th century), and for the second time to the east (11th century) eventually reaching an area of around 4,200 m2. The castle’s rampart was about 12.5 meters wide, had the trapezoidal cross section and the top in the form of a palisade or wooden battlement. The gates were reinforced by low, tower-shaped structures. In the courtyard, wooden buildings were erected: the castellan’s residence, crews and servants houses, warehouses, etc. In the western part of the enlarged stronghold an abbey with a chapel of St. Martin was erected, before 1149 already bricked.
The Romanesque castle from the late twelfth to the mid-thirteenth century consisted of a three-sided wood and earth ramparts in which numerous buildings stood, with the most important ones grouped in the northern part of the courtyard. They were: a Romanesque palace – keep, an eighteen-sided court chapel next to it, and a Benedictine, later Premnstratensian abbey situated in the eastern corner. Due to the location of the gates on the west and south-eastern sides, and the road running through the castle, it can be assumed that the remaining part of the courtyard served economic functions, subject to residential and representative buildings in the north.
The palas, built at the end of the 12th century had the form of a Romanesque keep of 14 x 15 meters, probably topped with a gable roof. It was located next to the rampart on the northern side. Originally it was two or three-storey. Like the others of this period, it could have two or three vaulted rooms in the ground floor, and further upper rooms with flat ceilings, lit by biforas on the floors. According to the mention from 1239, in the palats there was at least one chamber warmed by a fireplace. During the times of Henry IV Probus, the building was enlarged by a two-span vaulted bay located on the north side and extended by an economic wing extending towards the north-west. There was probably a kitchen and baths nearby. In the built-up northern part, located closest to the river, there probably were toilets and sewage disposal.
The court chapel was adjoined to the eastern side of the keep, built on an eighteen-sided plan with an external diameter of 19.5 meters, wall sections 4.1 meters long and 1.1 meters thick. The building’s elevations were reinforced by lesenes at the rather thin external and internal corners, most likely connected with decorative arches. In the middle of the interior, on a massive, circular foundation, a brick pillar rose, probably supporting a wooden ceiling with radially arranged beams (the interior was too large to install a vault). On the eastern side, one side was occupied by a small semicircular recess of the apsidiole, probably housing an altar. Behind it, further to the east, a small annex was built in the next stage. Since the chapel was connected to the interior of the keep, it was situated with a minimal deviation, so that the pillar would not block the view of the altar from the prince’s lodge. The walls of the chapel probably contained narrow and elongated windows, and the whole was covered with a conical roof covered with shingles. The chapel was a crude structure almost completely devoid of architectural detail, which was characteristic of early sacral buildings. It may have been a reduced version of the imperial chapel in Aachen, modelled also on the chapels in Bruges, Groningen and Leuven that imitated it.
Perhaps during the lifetime of Prince Bolesław the Tall or shortly after his death in 1201, a large brick building was erected next to the old chapel of St. Martin. It was either the property of the Benedictine abbey, after 1190 the Premonstratensians, or it was a residential and utility house associated with the court of the ruler. It was a two-room building measuring 14.3 x 30 meters, with relatively thin brick walls 0.8 meters thick. Weak walls, lack of buttresses and light foundations would indicate that the house was not high. It probably did not have a brick upper floor, but at most a wooden superstructure. The rooms were heated first by one, and then by two hypocaust type furnaces, placed next to each other, in the middle of the southern part of the building, under the ground floor. After some time, they were replaced by a single grate type furnace. The chimney that carried smoke from them could have been embedded in the internal walls, dividing the house into smaller rooms.
In the thirties of the thirteenth century, in the western part of the castle, the construction of a late-Romanesque chapel on a cruciform plan was begun, built of bricks in the opus emplectum technique. It had massive walls 1.4 meters thick in the nave, 1.2 meters in the chancel and 1.7 meters in the apses. The nave had a spread of about 15.5 meters and sides were alternately shorter and longer. Three quadrilateral apses adjoined to the short sides, and from the north-east a square chancel, also closed with an apse. The interior vault was supported by four pillars forming a circular aisle surrounding the elevated and certainly illuminated from above central nave. The massive walls, as for a sacral building, and the depression in the floor would indicate a two-story nave, and the slight irregularity of the western apse would indicate the stairs leading to the gallery. The architecture of the chapel was unique in Poland, and the nearest stylistically castles chapel in Legnica has a less complex form, although a richer sculptural decor.
From the mid-13th century, the castle began to be surrounded by brick defensive walls. In their north-eastern corner, a small rectangular house was built, reinforced with massive buttresses, consisting of two rooms of unknown purpose. The building had thick walls 1.4-1.7 meters wide, and the buttresses reinforced it not only from the courtyard side, but also in the external part, so it must have been closely related with the castle’s defensive perimeter. Perhaps its interior was occupied by Premonstratensian monks, who after 1190 replaced the Benedictines in the prince’s entourage. Around 1270-1290 the small house was enlarged on the courtyard side, towards the south, which must have been related to the demolition of the large house with the grate furnace.
In the years 1270-1290, the Gothic reconstruction of Henry IV Probus also led to the rebuilding of the eighteen-sided chapel into a Gothic octagonal structure. The internal diameter of octagon was 17.6 meters. It had an elongated annex on the eastern side and another annex on the western side, which together gave a length of about 50 meters and a width of about 14.1 meters. The building probably had two or three storeys. The ground floor, sunk into the ground by 1.2 meters, covered with a multi-bay vault on pillars, could have been intended for servants, crew and economic purposes. The first floor in the octagon could hypothetically have housed a chapel with a circular gallery supported by massive buttresses, but due to the significant number of sacral buildings in the castle, there could have been a secular representative space in the form of a great hall. In such a case, the eastern annex would have housed not the chancel, but the prince’s tribune. The western annex, on the other hand, could have been intended for residential chambers on the upper floors. In the octagon, the vault could have been supported by four pillars or one massive pillar in the middle. The internal connection of the upper floor of the hall or chapel with its gallery led via spiral stairs in the thickness of the northern wall. The building probably had an entrance in the south, from the courtyard side, perhaps via stairs between the buttresses. It adjoined a new building with buttresses on the eastern side, and on the western side, to the next, narrower secular buildings. In this way, a series of buildings about 120 meters long was created on the northern side of the castle. Regardless of the function of the octagon, the very size of this building and the original plan combining the longitudinal projection and the central element in one block, testified to the great ambitions of the Silesian ruler and his builders.
In the 1280s, Henry IV began building the burial church of the Blessed Virgin Mary, later renamed to St. Martin, and the Cistercian monastery, intended as a family mausoleum. The church consisted of an elongated chancel and an octagonal nave adjacent to it from the west. Originally, it was a three-level building, surrounded with vertical buttresses with niches in the lower part and windows of the gallery in the upper part. The nave was covered with a pyramidal roof with a wooden lantern, touching the gable roof of the chancel. The main entrance, accessible from the external stairs and the vestibule between two buttresses, led from the north. Two flights of spiral stairs set in the two thickest front buttresses, connected the ground floor with the main level of the chapel and the main level with the upper gallery. The 2.1-meter-wide and approximately 6-7-meter-high gallery was separated from the interior of the chapel by arcades and a parapet. The ground floor was to be covered with a vault supported by a single pillar in the middle of the octagon, and the main floor and the chancel with a cross-rib vault, but construction work on the chapel and the monastery was interrupted in 1278.
In the 13th-14th century, the entire north side of the area was limited by a residential building and a chapel. On the other sides, the castle area was surrounded by a brick wall about 8-9 meters high. It surrounded an inner, main irregular courtyard of about 30 x 50 meters, adjoining the abbey from the east, from the west adjoining to the second courtyard with an economic function, and from the south to an area with a garden and buildings of the castle crew or auxiliary buildings. There were two gates in the walls: Water Gate from the west and Castle Gate leading to the eastern remaining part of Ostrów Island. In addition, there was a southern and western towers. The first one was extended beyond the perimeter of the wall, four-sided with dimensions 4.7 x 4.3 meters, with walls thick at 1.38 meters. Its tight interior in the ground floor could only serve as a guard room, additionally reduced in the upper floors by stairs. Originally, it was probably a half tower, open from the side of the courtyard and not rising above the level of the perimeter walls.
Current state
At present, the most visible remains of the castle are the heavily rebuilt church or the chapel of St. Martin. The walls of the main body of the former Gothic palas have survived to the height of the first and partly second floor as the basement and the ground floor of the present building of St. Martin 12 street. The foundations, perhaps never completed, of the Cistercian abbey in the castle are also visible.
show St Martin’s church on map
bibliography:
Badura J., Kastek T., Topograficzne uwarunkowania lokalizacji zamków wrocławskich, „Archaeologia Historica Polona”, 26/2018.
Chorowska M., Rezydencje średniowieczne na Śląsku, Wrocław 2003.
Grzybkowski A., Średniowieczne kaplice zamkowe Piastów Śląskich, Warszawa 1990.
Leksykon zamków w Polsce, red. L.Kajzer, Warszawa 2003.
Małachowicz E., Wrocławski zamek książęcy i kolegiata św. Krzyża na Ostrowie, Wrocław 1994.
Świechowski Z., Architektura romańska w Polsce, Warszawa 2000.

