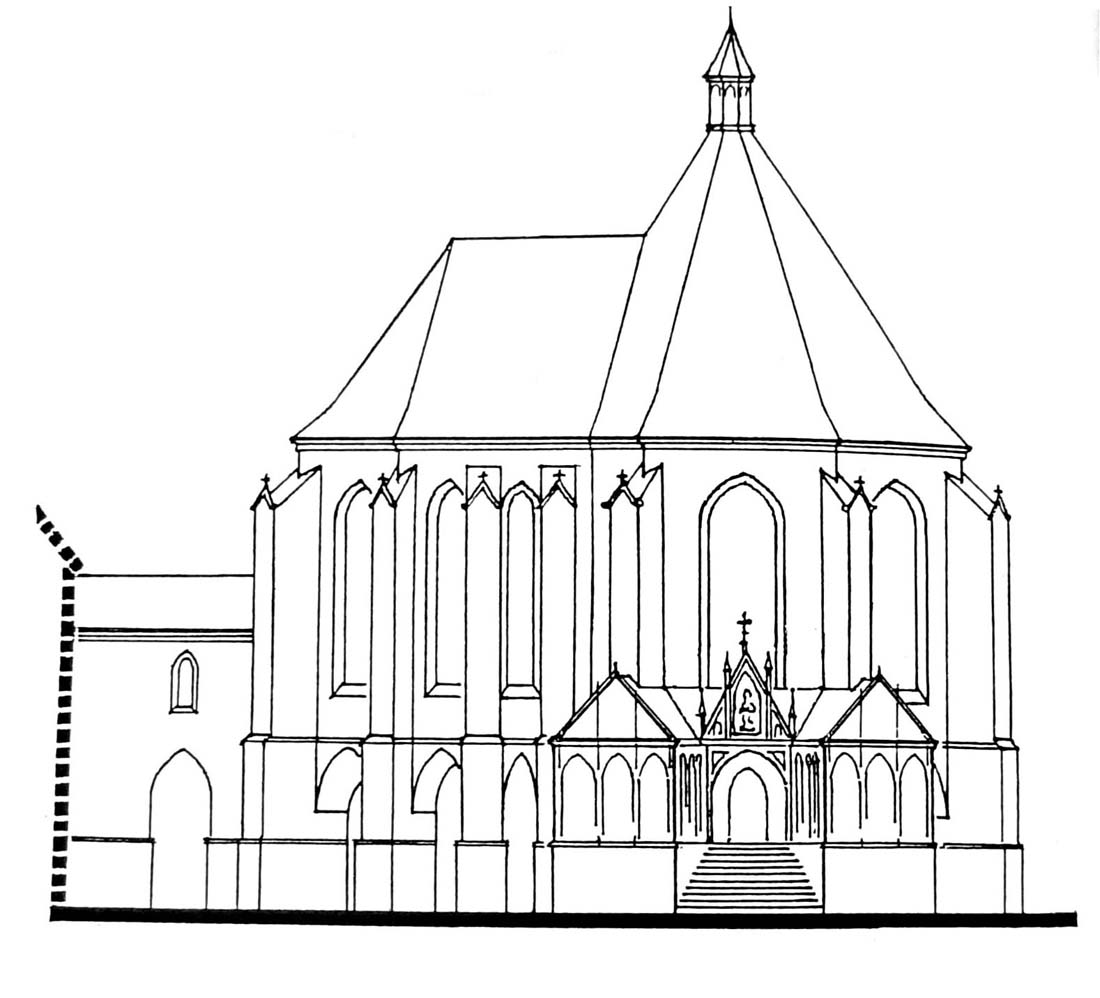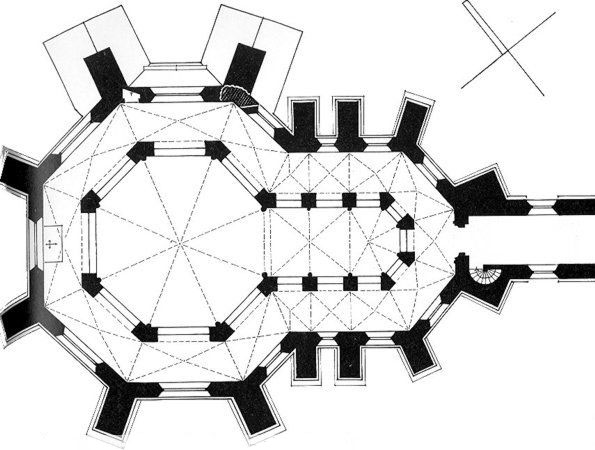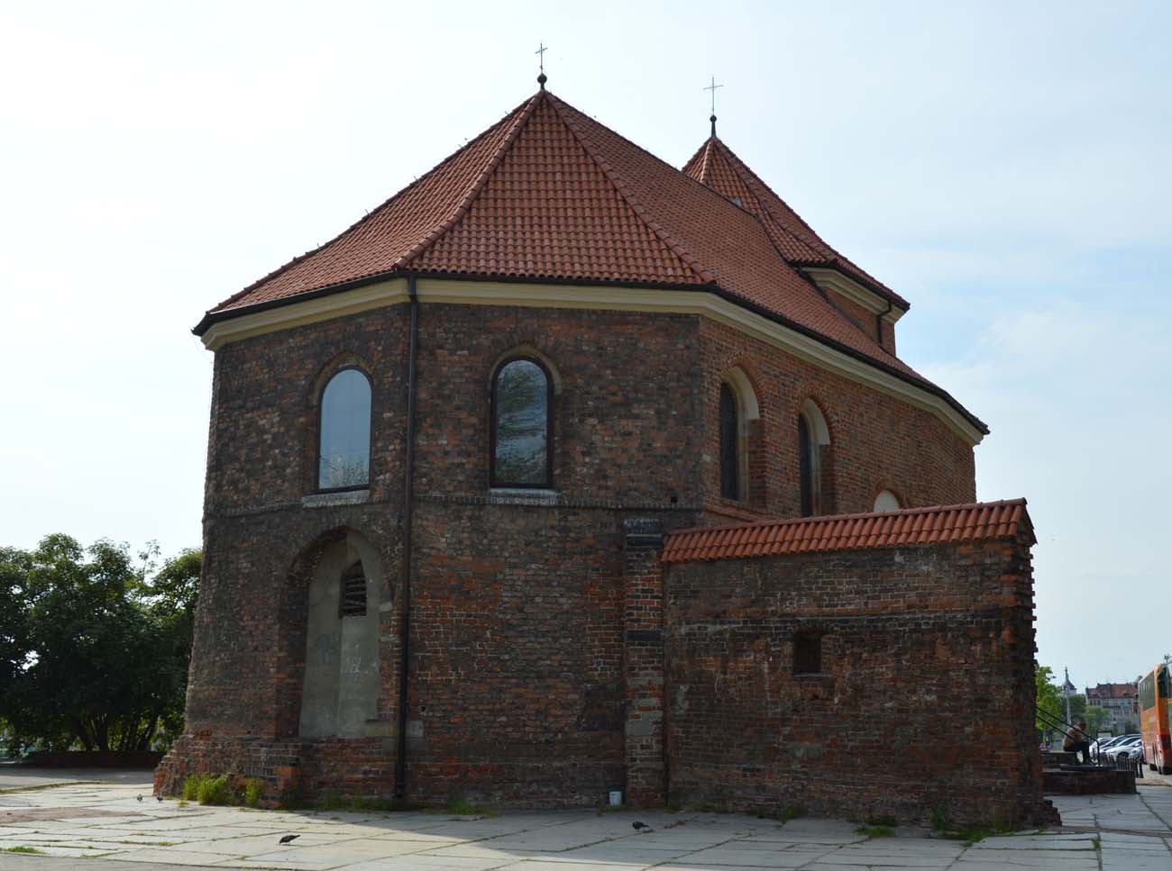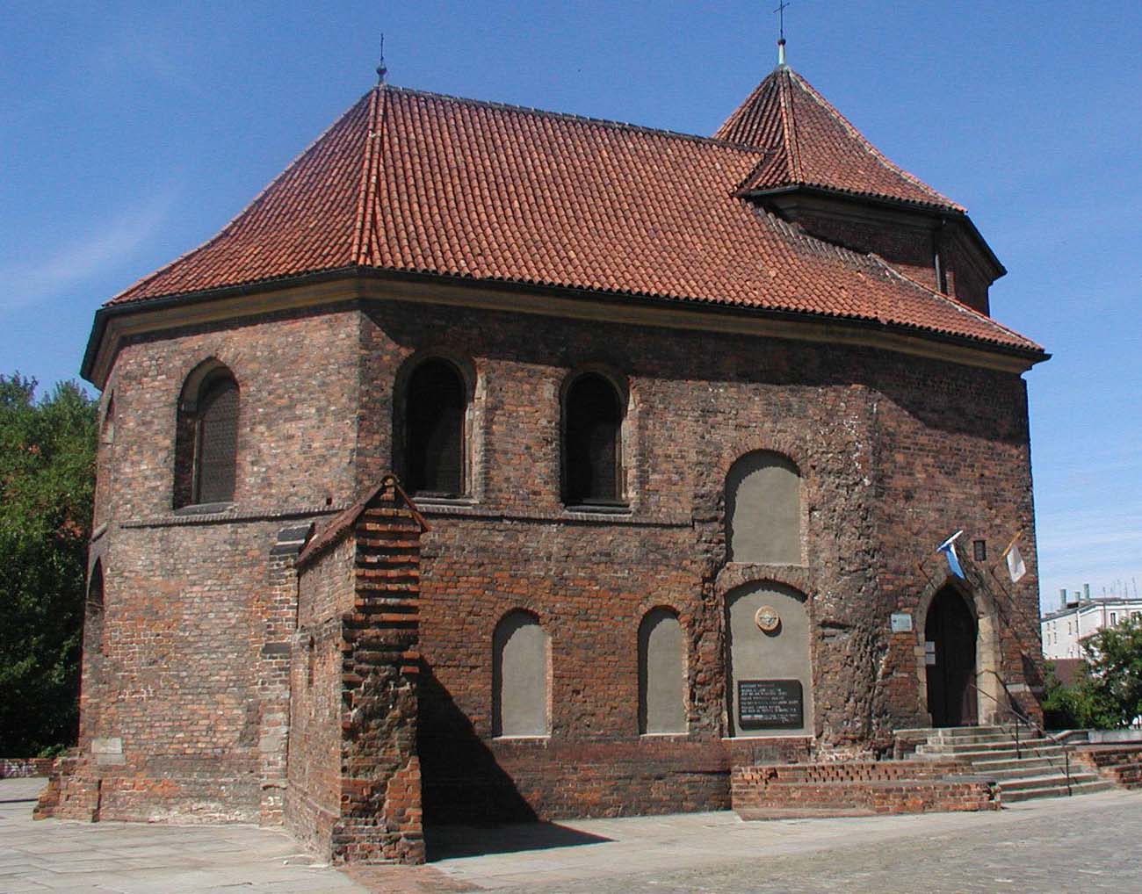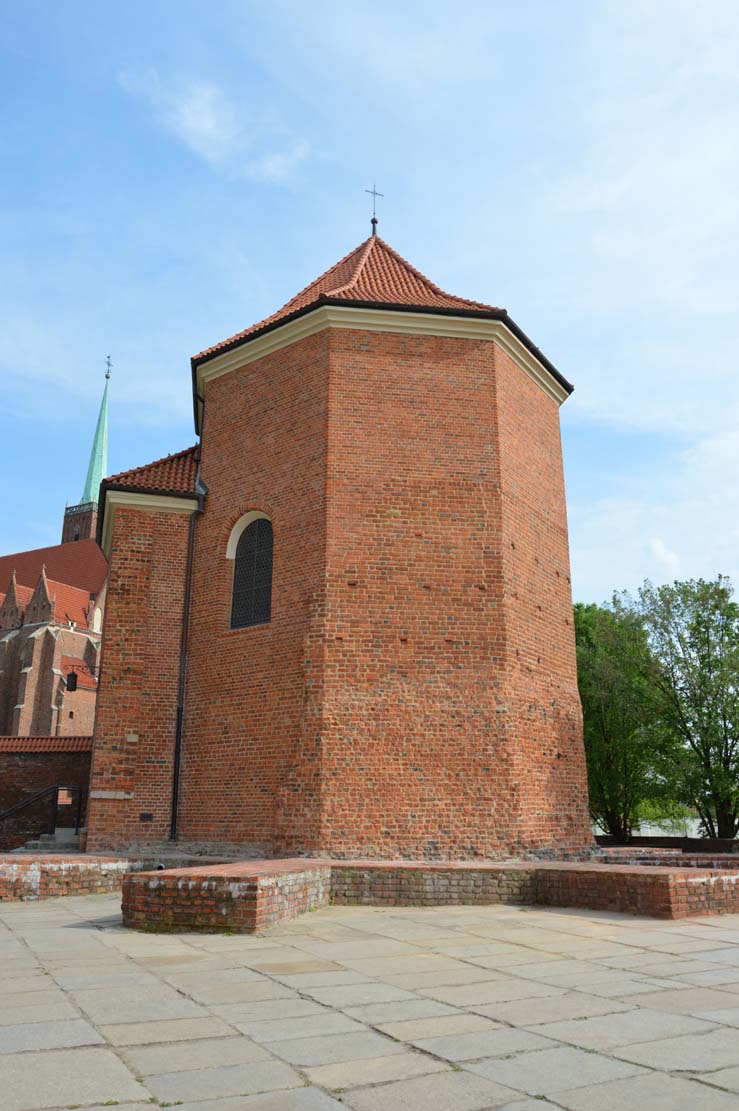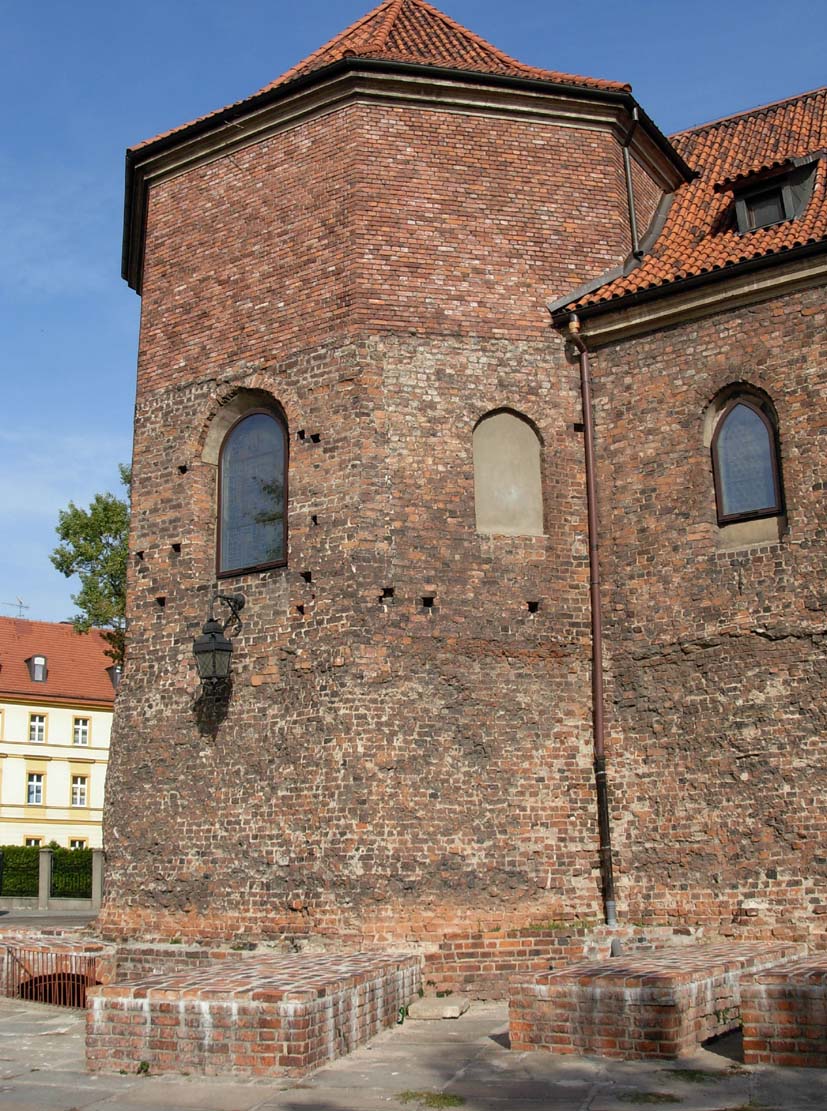History
Church of St. Martin was built as a temple associated with the monastery foundation of Henry Probus under the invocation of the Blessed Virgin Mary, and at the same time a chapel located in the prince’s castle. It was built in the 80s of the 13th century, probably by the bricklayer Wiland. As Probus founded the nearby collegiate church of Holy Cross, work on the chapel and the adjoining monastery was probably discontinued in 1287. According to Probus’s testament, the funeral in the collegiate chancel was to be temporary, and after the completion of the church and monastery of the Blessed Virgin Mary, the tomb was to be moved, which, however, never happened.
After the death of Henry IV Probus in 1290 and for a long time after that, the church remained unfinished. Only in the fourteenth century, when the older castle chapel of St. Martin, the patron of knighthood, the call was transferred to the unfinished church and construction work was started. However, building was completed in a very simplified manner, and the church did not obtain the originally planned height.
After the liquidation of the castle, the church was located in the central square surrounded by the canons’ courts. From 1368 it was under the patronage of the cathedral chapter. In 1466 it was damaged by a fire that came from the burning Sand Island, and in 1544 a lightning strike caused another fire. A thorough renovation began in 1571, and repair works were also carried out in the 17th century. During World War II, the church was badly damaged. Until the 70s of the twentieth century it was believed that it once served as a castle chapel. It was rebuilt in the years 1957-1960 according to the design of Tadeusz Kozaczewski.
Architecture
Initially, the church was made of an oblong chancel and an adjacent eight-sided nave with an outside diameter of about 12.5 meters. The church was originally a three-level building. It had ground floor placed partly in the ground, intended for sarcophags, the main floor intended for liturgical functions and the upper floor in the form of a gallery surrounding the chapel, supported by massive buttresses. Octagonal nave was covered with a pyramid roof with a wooden lantern, in contact with the gable roof of the chancel. The external architecture was created by vertical buttresses with recesses in the lower part and gallery windows in the upper part.
The main entrance, accessible from external stairs and the vestibule between the two buttresses, led from the north side, that is from the side of the castle courtyard. Two tracks of spiral stairs connected the basement with the main level of the chapel and the main level with the upper gallery. They were located in two thickest, front buttresses flanking the main entrance mentioned above.
The deepened ground floor was to be covered with a vault supported by a single pillar in the middle of the octagonal nave, and the main floor with a presbytery have a rib vaults. The gallery was intended for nuns participating in prayers for the soul of the prince and was available from the monastery through a special passage on the arcade. Gallery was 2.1 meters wide, rising 3.6 meters above the level of the first floor, and its height could reach 6-7 meters. From the inside of the chapel, the gallery was separated by arcades and a sill, in accordance with the requirements of the monastic rule.
Current state
Church of St. Martin is the only survived building belonging to the former Piast’s castle in Wrocław, but it has survived to this day in a strongly changed form. Part of the nave was reduced to the old size, superstructured and covered with a roof, which gave it a tower shape. In 1968, the outline of the old buttresses was reconstructed, which could help to visualize the original appearance.
bibliography:
Antkowiak Z., Kościoły Wrocławia, Wrocław 1991.
Małachowicz E., Wrocławski zamek książęcy i kolegiata św. Krzyża na Ostrowie, Wrocław 1994.


