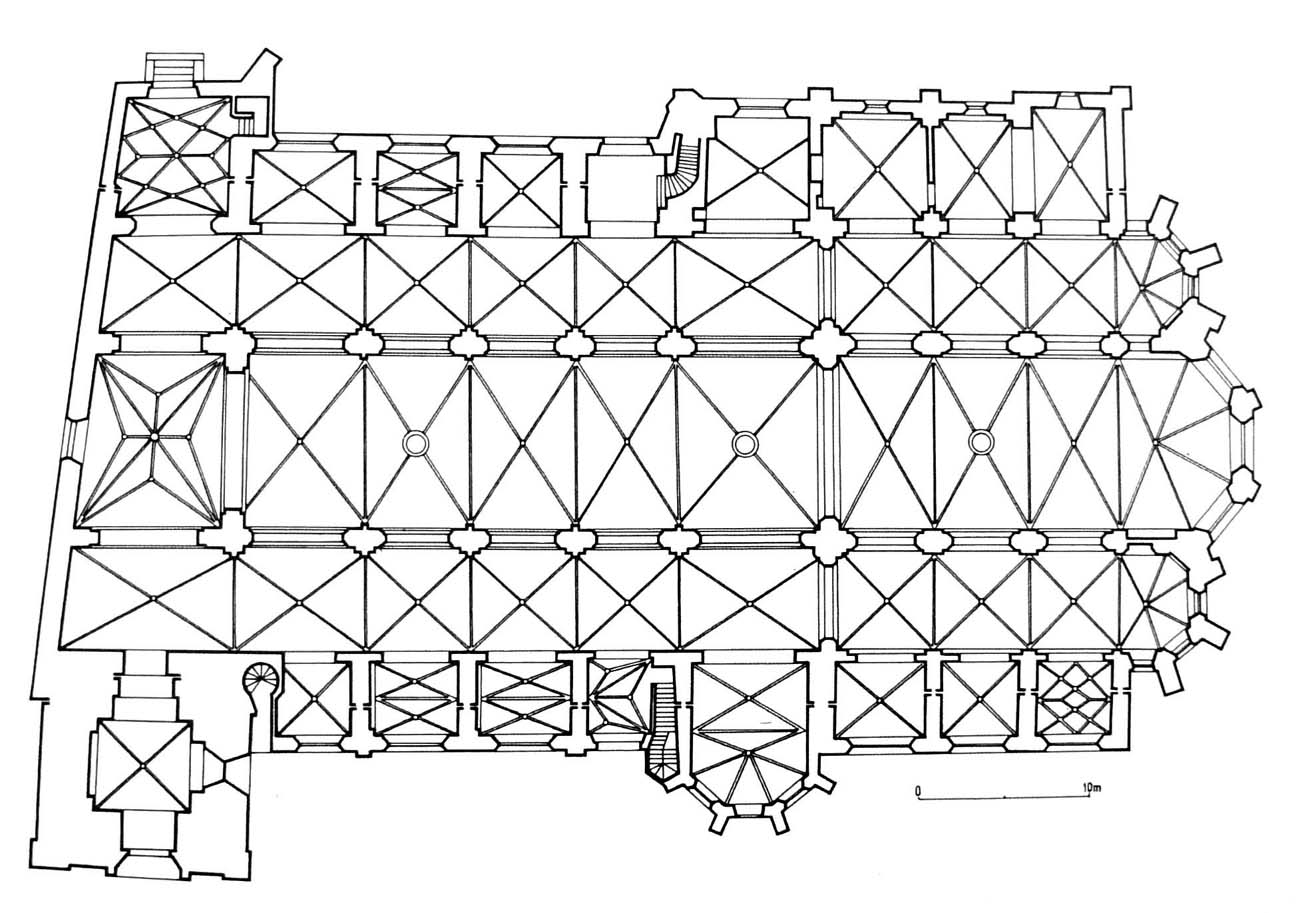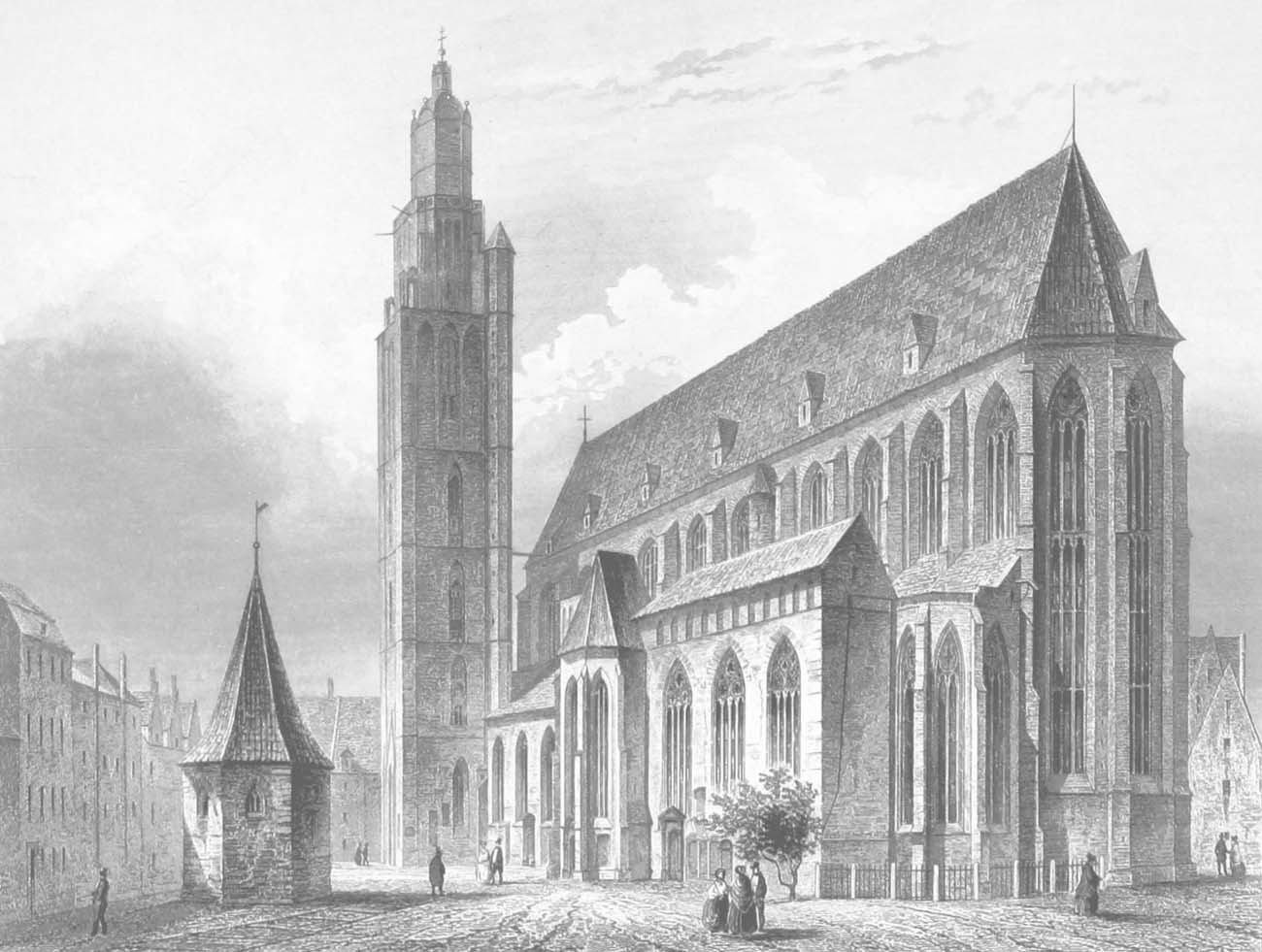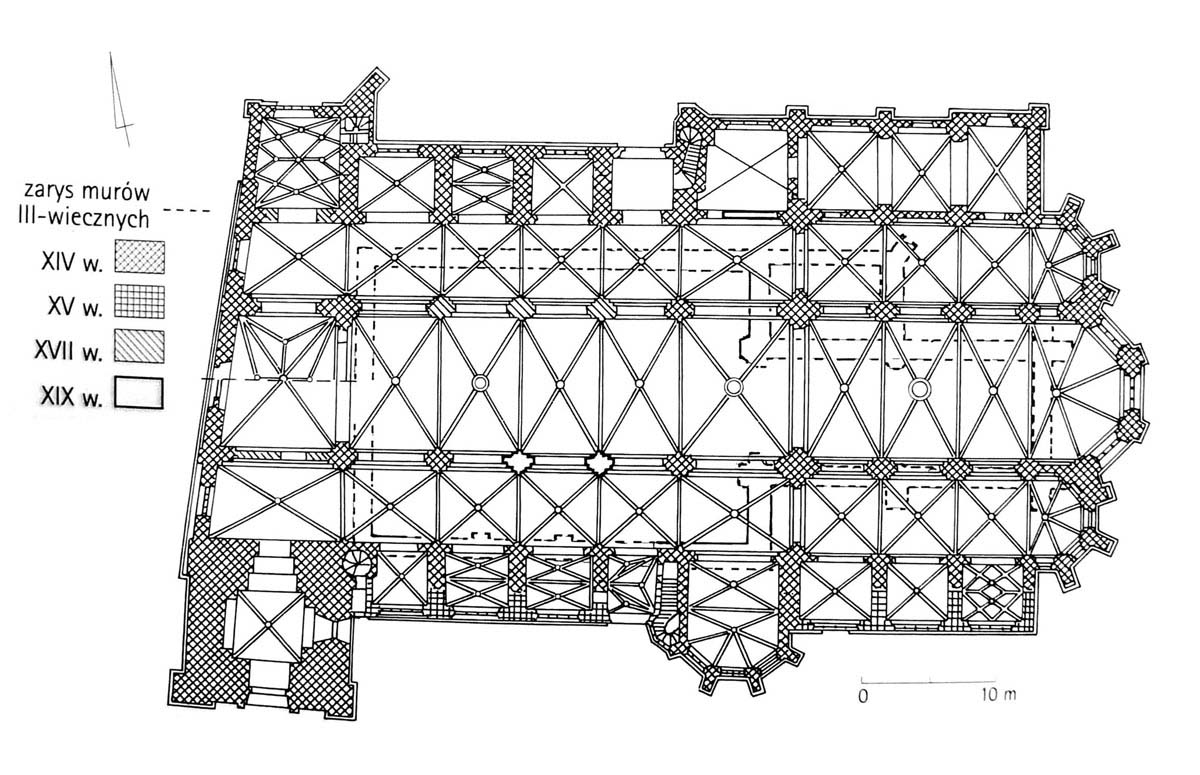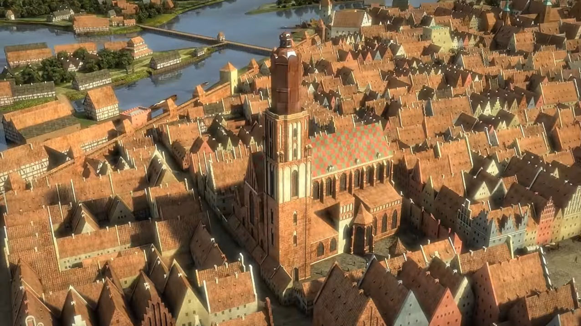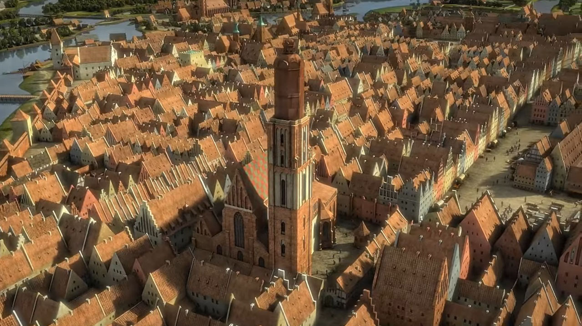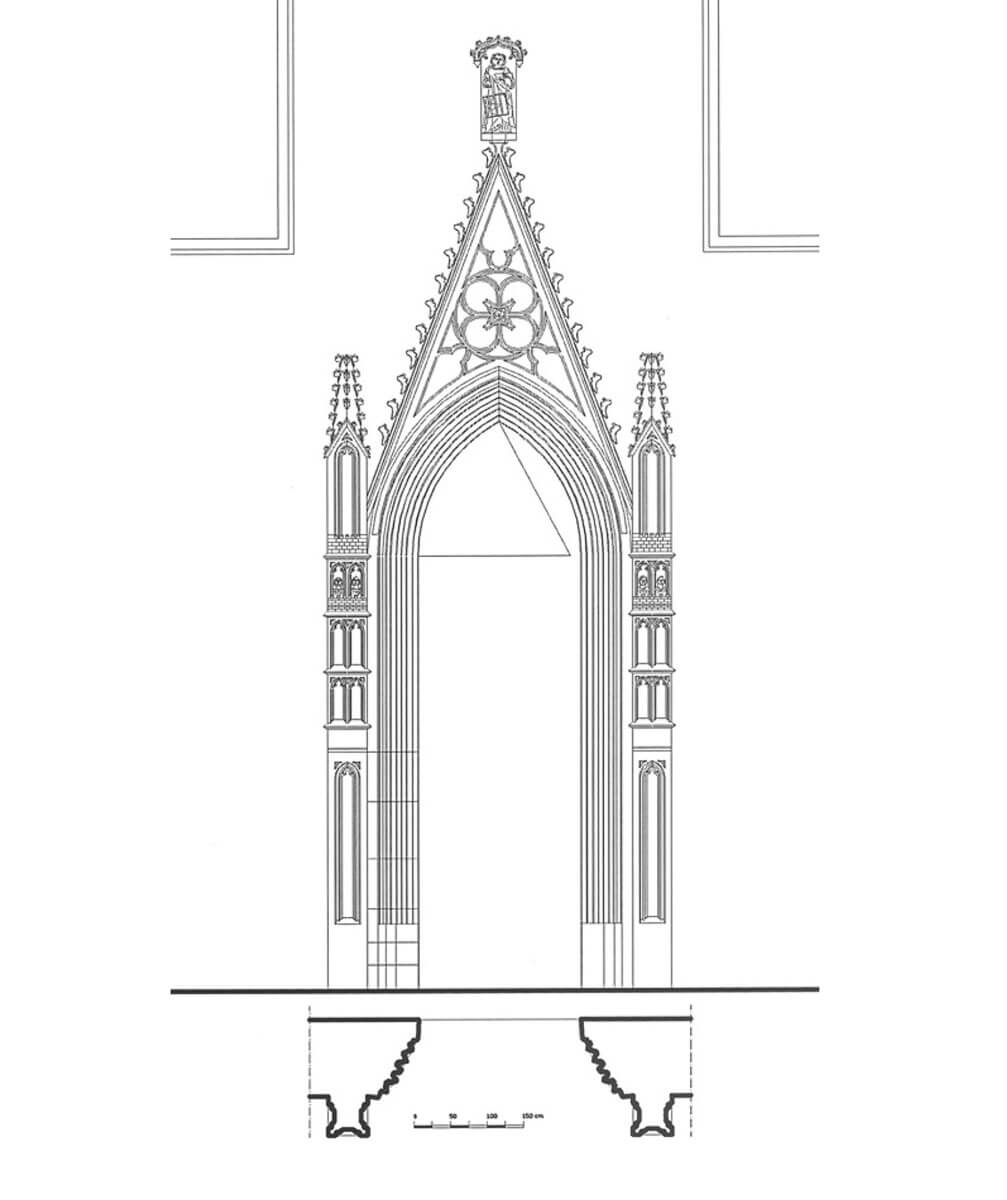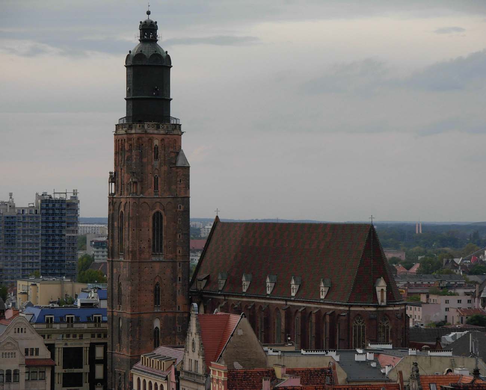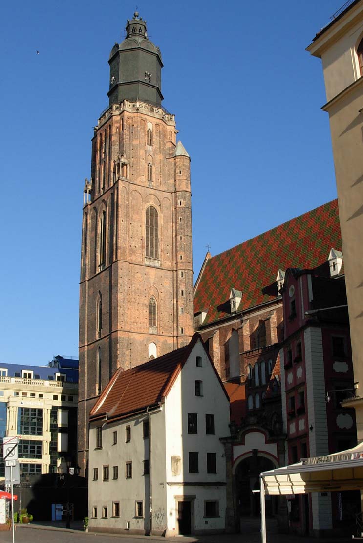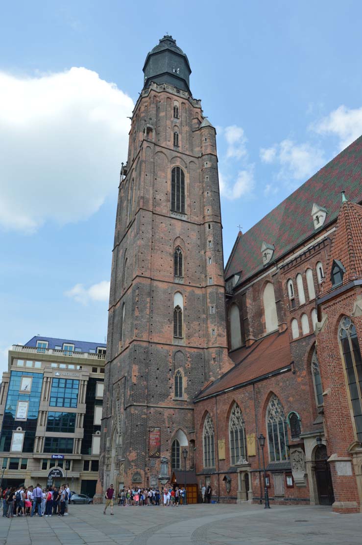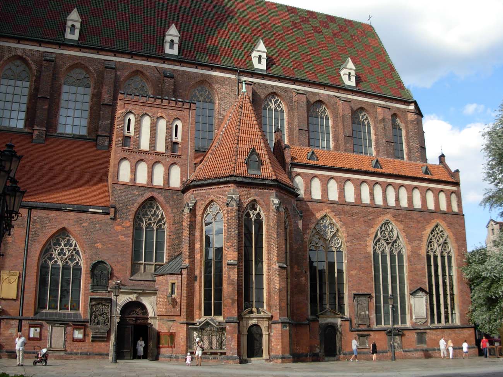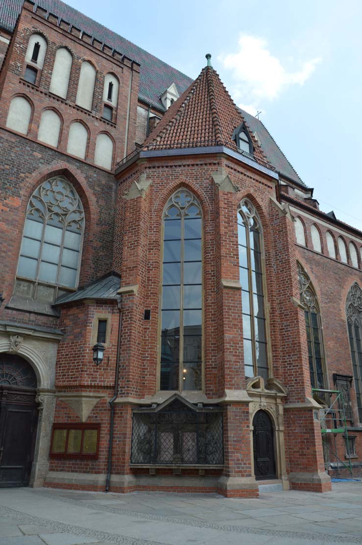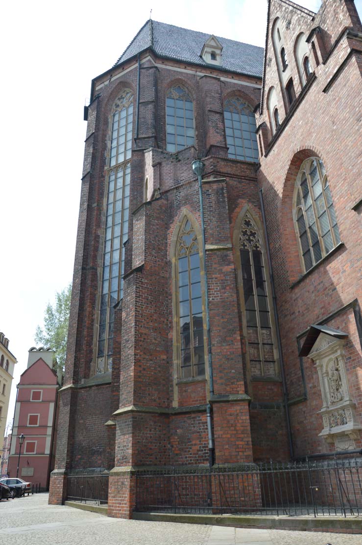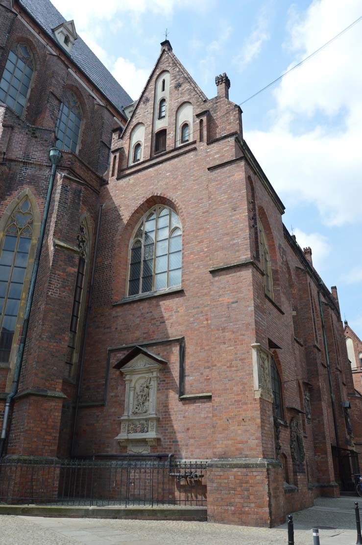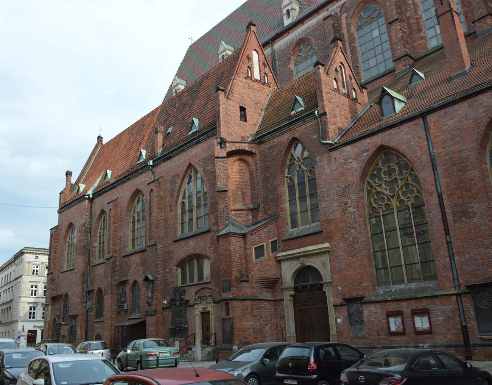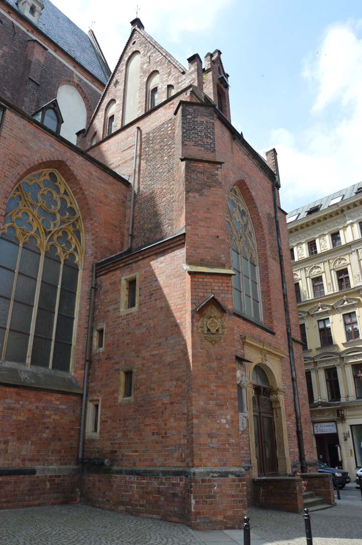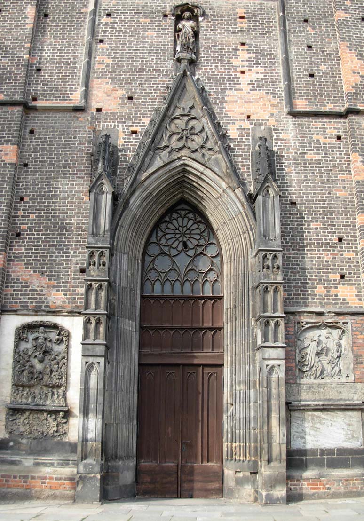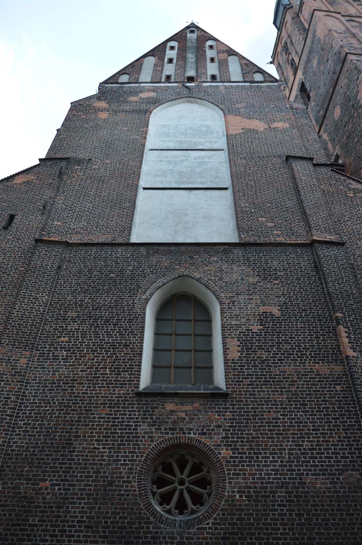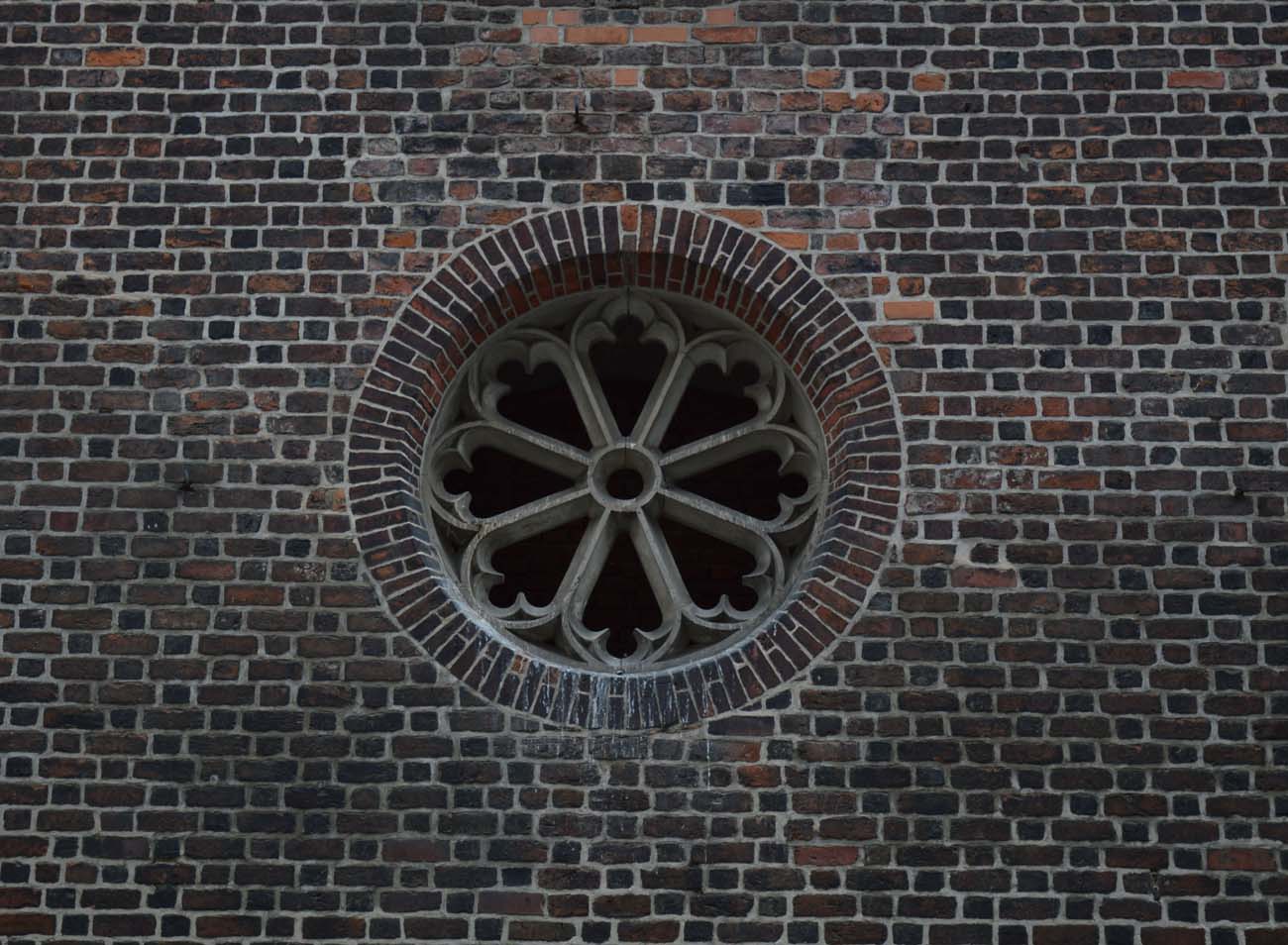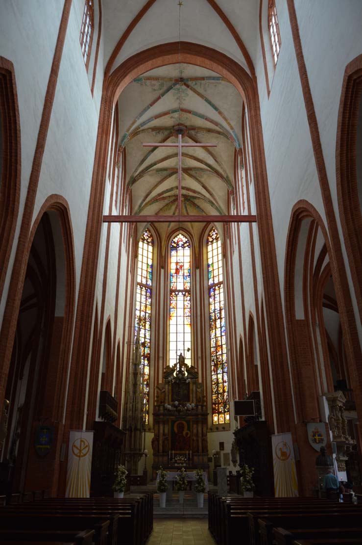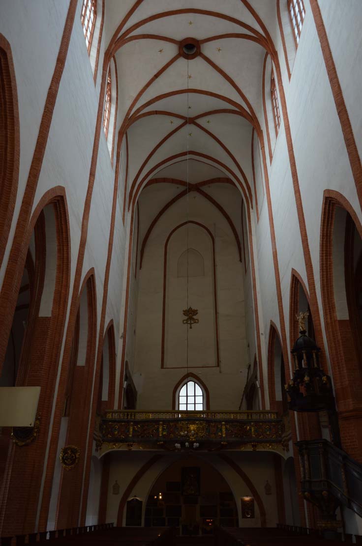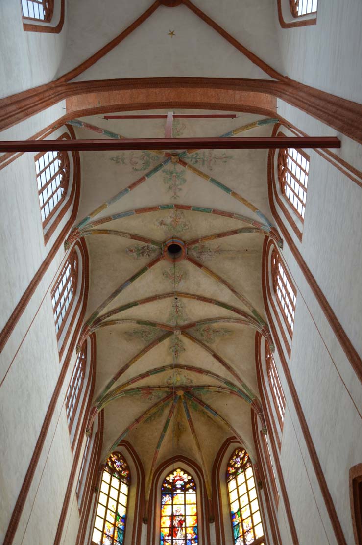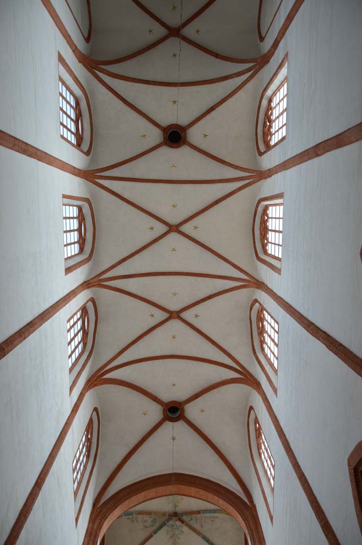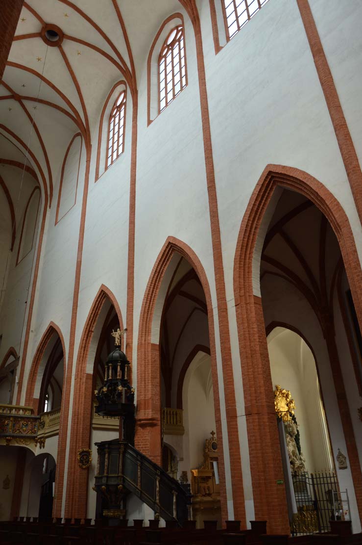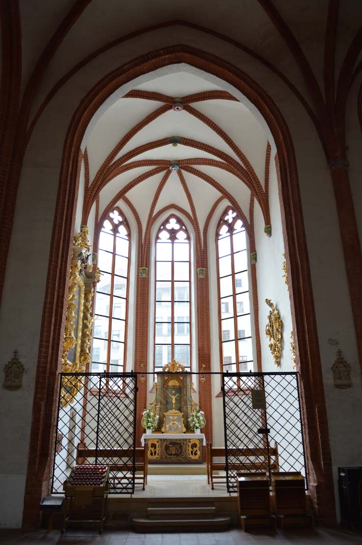History
The first church on the north-west side of the Wrocław market square, initially dedicated to St. Lawrence, was probably built at the beginning of the 13th century, possibly in connection with the foundation of the city in 1226. It was one of the two parish churches in Wrocław, next to the church of St. Mary Magdalene. In 1253, it was handed over by Henry III to the Crusaders with the Red Star, who held patronage over it until the Reformation. In 1252, the parish of St. Elizabeth was recorded, while in 1257 the church was consecrated by Bishop Thomas I, already under the name of St. Elizabeth, daughter of the Hungarian King Andrew II.
The Gothic three-aisle church, funded by Bolesław III, was probably built after the fire of 1319 (or possibly in the third quarter of the 13th century). First, the western bays of the nave were erected, but during the work it was decided to change the concept of the structure from a hall to a basilica, significantly increasing the height of the central aisle. In 1340 the nave was completed, in 1384 the chapel of the Blessed Virgin Mary (built by a certain Otto of Nysa), and in 1387 the chancel, vault of the nave, sacristy and a series of chapels. The construction of the church tower began before 1339 (because it was then that bells rang at the funeral of the councilor Petr Glesil), and was completed in the second half of the 15th century.
The building served as the parish church of the Wrocław patriciate and expressed its ambitions, competing in size with the episcopal cathedral of St. John. These relations were manifested through the addition of numerous family chapels to the perimeter walls of the church already from the third quarter of the fourteenth century. There was also a cemetery around the church, surrounded by a wreath of tiny houses of altarist priests, which magnified the impression of the size of the temple. Already from 1293, a parish school operated there, and in 1476, the library located above the sacristy was recorded for the first time in written sources (after the death of the Wrocław humanist Thomas Rhediger in 1576, its collection was significantly enriched by over 300 manuscripts and 6,000 prints).
In 1525, the church of St. Elizabeth became the first of the Silesian churches to be taken over by the Evangelicals. The takeover was supposed to take place as a result of the victory of the Wrocław patrician and royal treasurer Heinrich von Rybisch in a dice game over the crusader master Erhard Scultetus. In 1529, during a storm, the Gothic spire of the tower collapsed, which Catholics considered a punishment for sins due to the seizure of the church. Protestants considered it a miracle as no one was killed except one cat. The tower was rebuilt in the years 1533-1534 with a much smaller Renaissance helmet, while in 1598, during the renovation of the roof, a tiles were installed, creating a red-green checkerboard pattern.
In 1649, part of the roof truss, vaults and northern arcades of the nave collapsed, weakened after the great storm of 1645, the hailstorm of which destroyed some of the windows. The reconstruction took three years and was very costly. The church suffered serious damages again in 1749 as a result of an explosion in a nearby gunpowder tower, and during the siege of the city by Napoleon’s army in 1806-1807, when the tower’s helmet and the roof were damaged. In the years 1856-1857, the church was renovated, but during the works the outer wall of the southern aisle collapsed, and with it some of the vaults. After the reconstruction and strengthening of the structure, the church was re-consecrated in 1858. At the end of the nineteenth century, to increase the traffic capacity of the streets, most of the altarist houses were demolished, only four were left, and in the early twentieth century, another one was demolished. Only two remained, connected by a gate and called Hansel and Gretel. The church survived World War II without major damages, but unfortunately in 1962, 1975 and 1976 it was damaged by fires.
Architecture
The original church of St. Laurientus from the 13th century was a spacious building of dimensions of the nave and two aisles 20 x 28 meters, with a rectangular, two-bay chancel on the eastern side, of interior dimensions 7.8 x 8.6 meters, and a sacristy at the northern aisle and chancel. The church was built of bricks in the monk bond, and of granite used for architectural details. The bays of the latter were square in plan and crowned with six-part vaults flowing down to the wall-shafts. The arrangement of the pillars and the height of the aisles of the nave are unknown. It is possible that it was a basilica, but the hall layout of the nave with three pairs of pillars, which formed transverse bays in the nave and longitudinal in aisles, is more likely. A southern and western portal led to the nave.
TSt. Elizabeth at the end of the Middle Ages took the form of a magnificent, three-aisle, nine-bay basilica, consisting of a five-bay nave, 66 meters long, separated from the chancel by a pseudotransept. The presbytery part was three side-ended to the east, both at the height of the central aisle and the side aisles. The building received extremely slender proportions, as the ratio of the width to the height of the central aisle was one to three (height 29.7 meters, width 10.2 meters). The side aisles were shaped much lower (13 meters high) and almost half narrower (5.5 meters wide). At the south-west corner, a five-storey tower with a porch in the ground floor, was added from the south. There were also two rows of medieval chapels and a porches around the church. They were characterized by various shapes, and some of the chapels were even located on the first floor. In addition, a three-bay sacristy was located at the chancel from the north. The central aisle and chancel were covered with a steep gable roof, from the 16th century lined with characteristic green and red checkerboard tiles, and mono-pitched roofs were installed over the side aisles and chapels.
From the outside, the church’s elevations were buttressed only at the eastern apses of the side aisles, the southern arm of the pseudo-transept and north-eastern chapels. A high north-west chapel was also strengthened with a single, stepped buttress. Originally, however, the buttresses were also located at the elevations of the side aisles of the church, but were used to build side chapels and porches. The structural system of the church was also based on flying buttresses hidden under the mono-pitched roofs of the aisles and on pilaster strips at the corners of the tower. The western façade, unusually inclined due to the lack of space in the tight urban buildings, was crowned with a triangular gable decorated with ogival blendes. The walls of the church were pierced with pointed windows, all of which were probably originally filled with traceries.
The main entrance portal to the church was created atypically, not in the nave, but in the ground floor of the southern facade of the tower, which was probably caused by a narrow street from the west. The composition of the portal was also unique, with a considerable height in relation to its width. The jambs received rich moulding, smoothly (without capitals or consoles) passing into the arch of the archivolt. On the sides, the portal was framed with pinnacles – protruding in front of the face of the wall, separated by cornices, decorated with blendes with trefoil fillings, while in the third storey, in the blendes there were placed carved heads looking from behind the battlemented wall. The pinnacles were topped with crockets, and the gable with a statue of the saint under the canopy at the top was similarly decorated with crockets. The interior of the gable was filled with tracery decoration with a quatrefoil in the center and trefoils in the corners.
The façades of the tower were separated by cornices, between which high two and three-light windows were pierced, embedded in even larger, pointed recesses. Under each of the windows inside the recesses, there were two (three in three-light windows) blind arcades closed with trefoils. Exceptionally on the third floor, their place was taken by bas-relief busts. Originally, the tower was topped with a magnificent spire, which made it about 130 meters high. The spire was divided in half by a gallery, covered with lead, and next with a sheet of lead. In 1482, a gilded knob was to be placed on it. Below, the tops of the corner pilaster strips have the form of turrets, the staircase protruding from the north-east corner was also covered with a small cupola.
The interiors were usually covered with extremely high cross-rib vaults, with the exception of the stellar vault above the organ gallery, three-support vault in the southern porch and net vault in the north-west porch and the south-east chapel. In addition, six-section vaults were stretched over the eastern closings of the aisles and the chancel. Apart from the trapezoidal western bays, the bays of the central aisle were built on the plan of elongated rectangles, and in the aisles were similar to squares. The interior of the central aisle gained an exceptionally vertical character thanks to the ribs extended to the floor by wall shafts, and high, pointed and moulded inter-nave arcades, the archivolts of which were not mounted on consoles or capitals of piers. Only in the first bay from the west, the ribs were lowered onto a triad of cylindrical wall shafts, equipped with cup-shaped capitals at the top. In the central aisle of the chancel, the ribs were hung high on stone, carved consoles, but the vertical divisions of the aisles were replaced by pilaster strips connected into ogival arcades with deep profiles.
Current state
The church of St. Elizabeth is one of the most valuable sacral monuments of Wrocław, a model solution of the Silesian school of Gothic architecture, drawing on the achievements of Alsatian and Upper Rhineland architects. It fortunately survived the destruction of World War II, although, unfortunately, its monumental Gothic spire did not survive, and later it was damaged several times by fires. Despite this, inside there are Gothic stalls in the chancel and a sacramentary built in the years 1453-1455, which is a wonderful work of Gothic microachitecture. Among the rather modest decoration are the stone bosses in the southern aisle with heraldic representations: the imperial eagle of Charles IV of Luxembourg, the lion with two tails being the coat of arms of the Bohemia and the eagle of the Duchy of Wrocław. In addition, it is worth paying attention to the impressive southern portal in the ground floor of the tower, one of the few surviving from the Middle Ages, because a large part of them, especially in side chapels and porches, was replaced during the Renaissance and Baroque periods.
bibliography:
Antkowiak Z., Kościoły Wrocławia, Wrocław 1991.
Architektura gotycka w Polsce, red. T. Mroczko, M. Arszyński, Warszawa 1995.
Bernaś A., Czternastowieczne portale główne w kościołach wrocławskich, “Architectus”, 1-2 (17-18), 2005.
Encyklopedia Wrocławia, red. J.Harasimowicz, Wrocław 2006.
Kozaczewska-Golasz H., Halowe kościoły z XIII wieku na Śląsku, Wrocław 2015.
Pilch J., Leksykon zabytków architektury Dolnego Śląska, Warszawa 2005.
Świechowski Z., Architektura romańska w Polsce, Warszawa 2000.
Walczak M., Kościoły gotyckie w Polsce, Kraków 2015.

