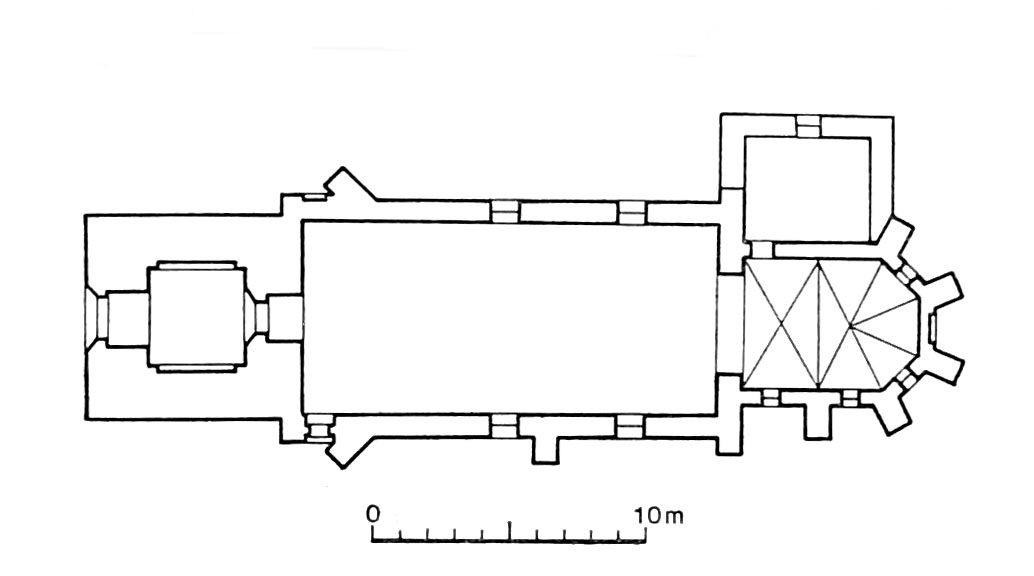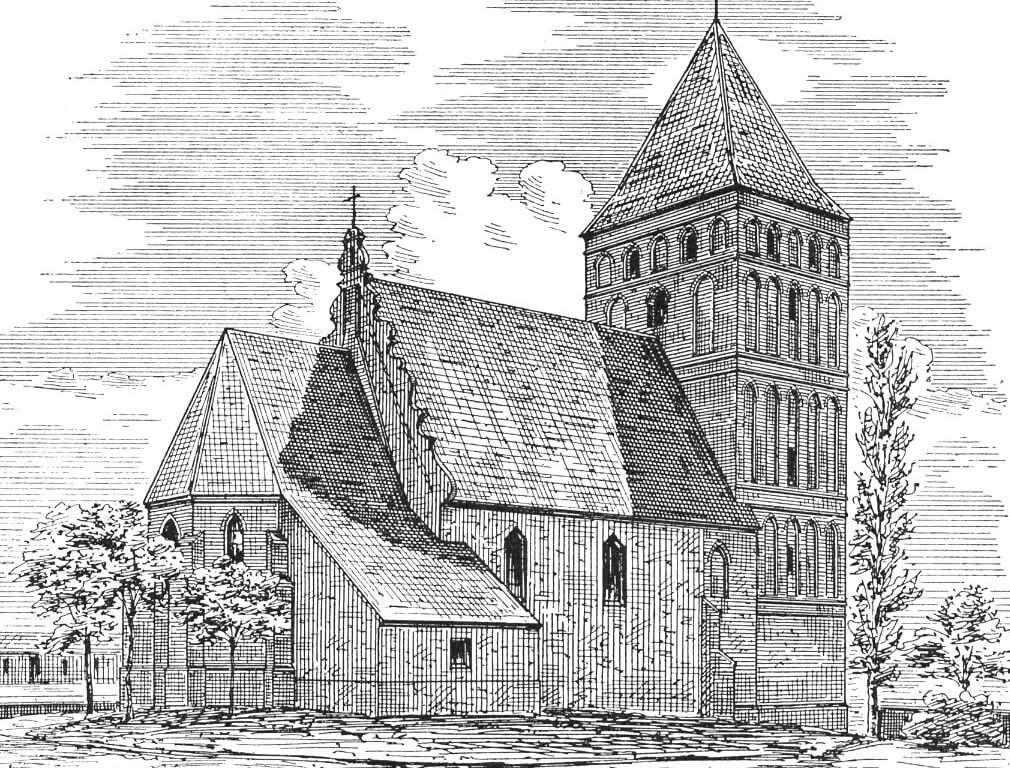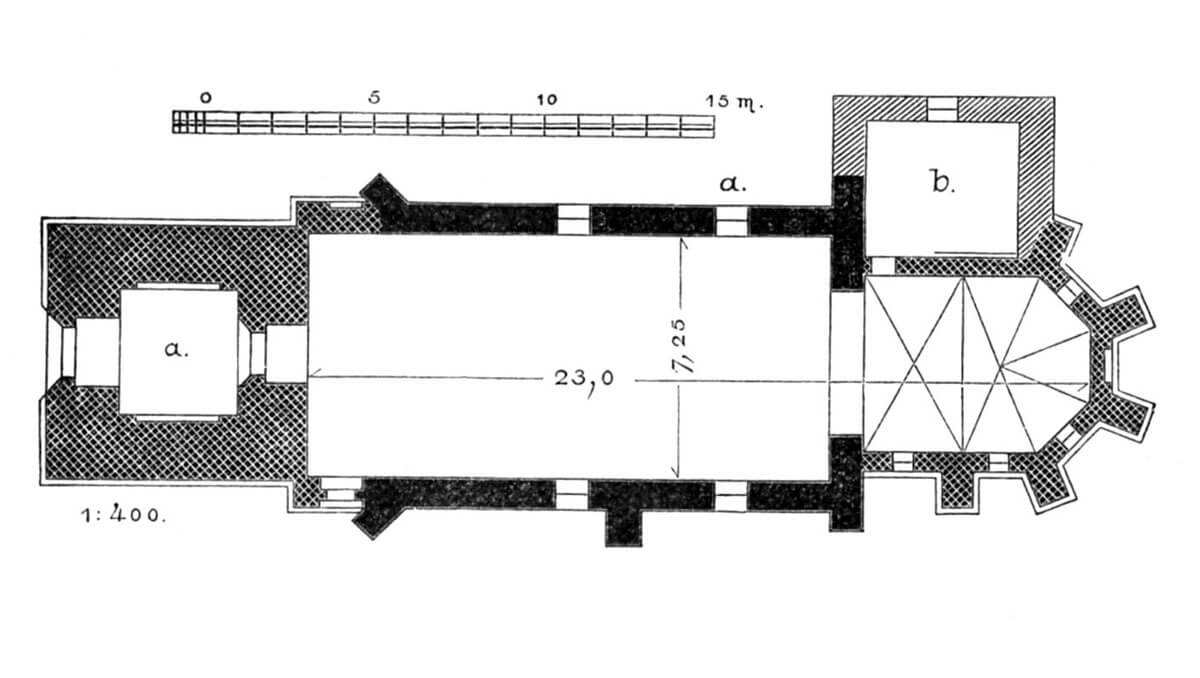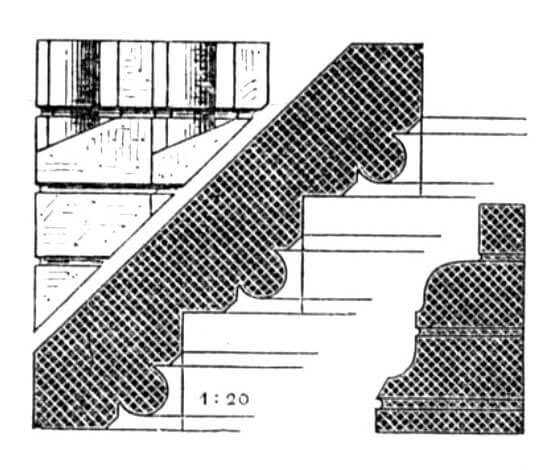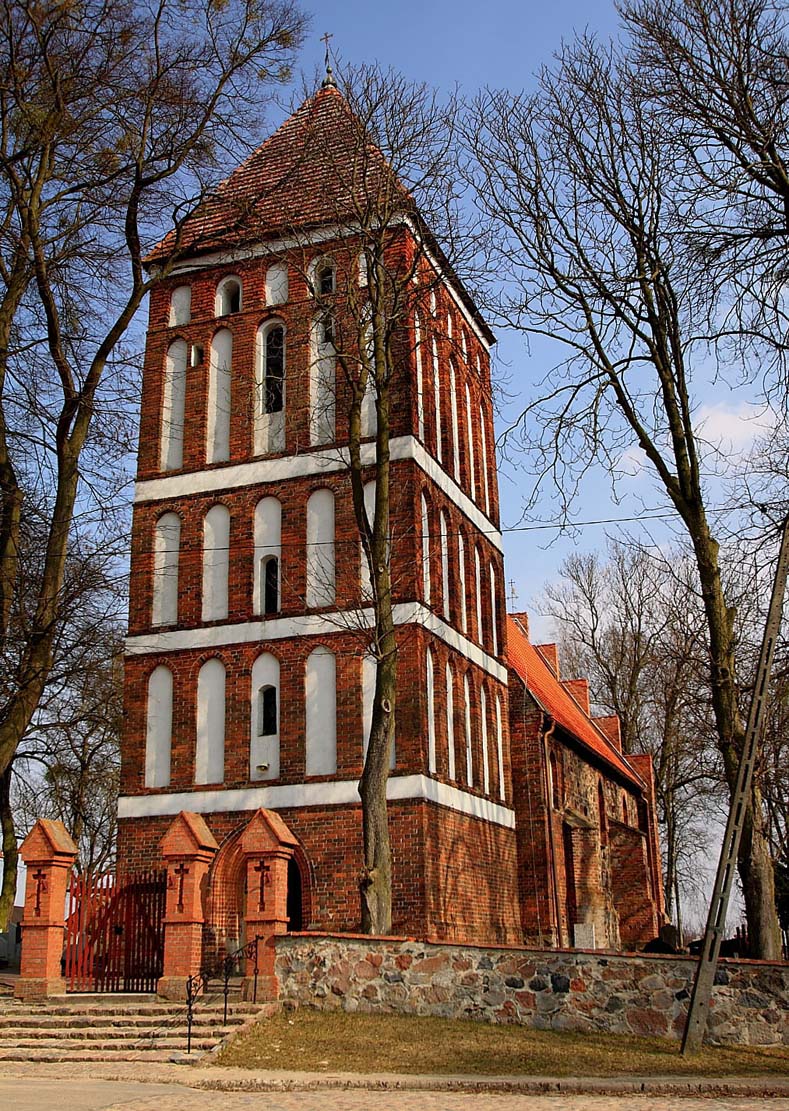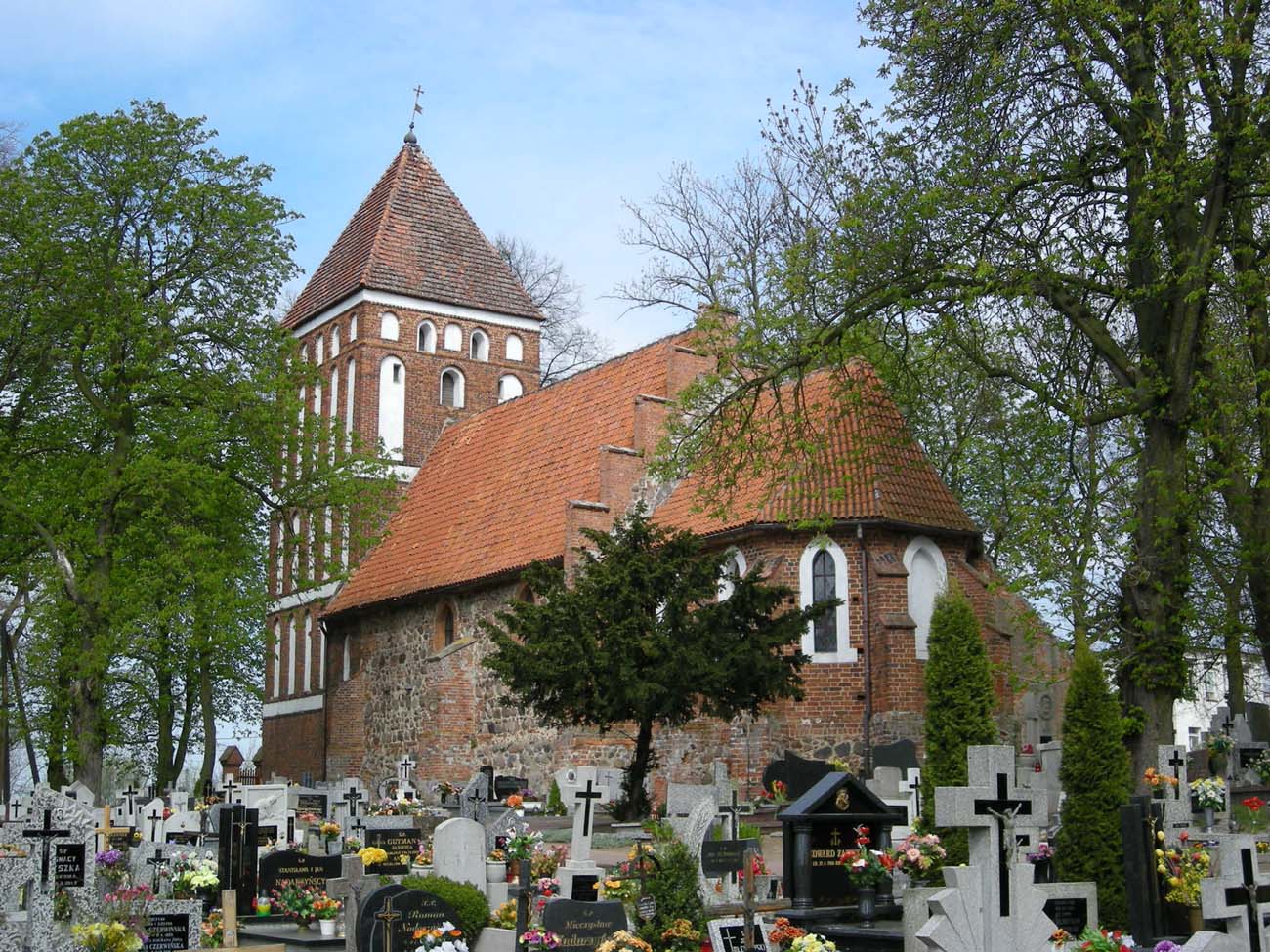History
Church of St. Martin in Wrocki (Frotzkau, Frotzkow or Wroczk, later Wrotzk) was built in the first half of the 14th century or possibly at the end of the 13th century. In the second half of the fourteenth century, it was enlarged, but it is controversial whether the chancel was added to the nave, or the nave to the older chancel.
In 1414, it was recorded in the book of damages caused by the Polish-Teutonic war that the church of St. Martin suffered losses in the amount of 300 fines (in the entire village the destruction was estimated at 4000 fines, which made it half deserted still a quarter of a century later). It was also the first record of the church itself. Also in the 15th century, a tower was added to the nave. Presumably, it took place during the pause between conflicts, probably only after 1466, when the Thirteen Years’ War ended and the ravages of the first half of the 15th century were removed.
At the beginning of the 17th century, the church was destroyed during the Polish-Swedish war and then rebuilt. In 1888, the eastern gable of the nave was renovated, and after 1900 a sacristy and porch were built. Subsequent renovation and construction works took place in 1925 and 2001.
Architecture
Church of St. Martin was built of erratic stones (mainly the nave) and bricks laid in a Flemish bond, with the use of zendrówka bricks. Initially, in the fourteenth century, it was a very simple building consisting of a two-bay nave with dimensions of approximately 14.3 x 9.2 meters and a lower, polygonal chancel with dimensions of 7.3 x 6.4 meters located on the eastern side. In the fifteenth century, a four-sided tower with a side length of 7.9 meters was placed on the west side, only slightly narrower than the nave, massive and high for a village church. The nave, slightly extended from the west, then had dimensions of 16.7 x 9.2 meters.
The nave was reinforced with buttresses in the corners and a single buttress from the south, more or less in the middle of the wall. The western buttresses were situated at an angle. The eastern ones were placed differently, perpendicular to the axis of the church, because they were related to the eastern wall of the nave, which was erected at the same stage as the chancel. The long nave was lit only by two windows from the north and from the south. Below them, about halfway up the wall, a continuous row of pebble corbels was formed.
The chancel was clasped with stepped buttresses, between which relatively high, narrow, pointed-arched windows with straight jambs were pierced, framed by a strip of plaster with grooved ornamentation. The interior was cross-vaulted over the rectangular bay and covered with a six-section vault over the eastern closure. The elegant chancel contrasted with the crude nave, devoid of decorations and vaults (covered with a timber ceiling).
The façades of the tower were richly decorated, with the exception of the more austere ground floor with an entrance portal with a pointed and stepped jamb. The individual storeys were separated by plastered friezes, between which symmetrically arranged rows of tall blendes were arranged (five on each free side). The penultimate storey was created as higher, while the last storey was significantly shortened. At least some of the blendes (if not all) were originally covered with tracery paintings.
Current state
The church has a complex medieval spatial layout, which was created as a result of three construction stages. Early modern transformations led to the enlargement of the building by the northern sacristy. In addition, the windows of the nave were transformed. Unfortunately, in 2001 the remains of tracery paintings in the panels (blendes) were whitewashed.
bibliography:
Die Bau- und Kunstdenkmäler der Provinz Westpreußen, der Kreis Strasburg, red. J.Heise, Danzig 1891.
Herrmann C., Mittelalterliche Architektur im Preussenland, Petersberg 2007.
Mroczko T., Architektura gotycka na ziemi chełmińskiej, Warszawa 1980.

