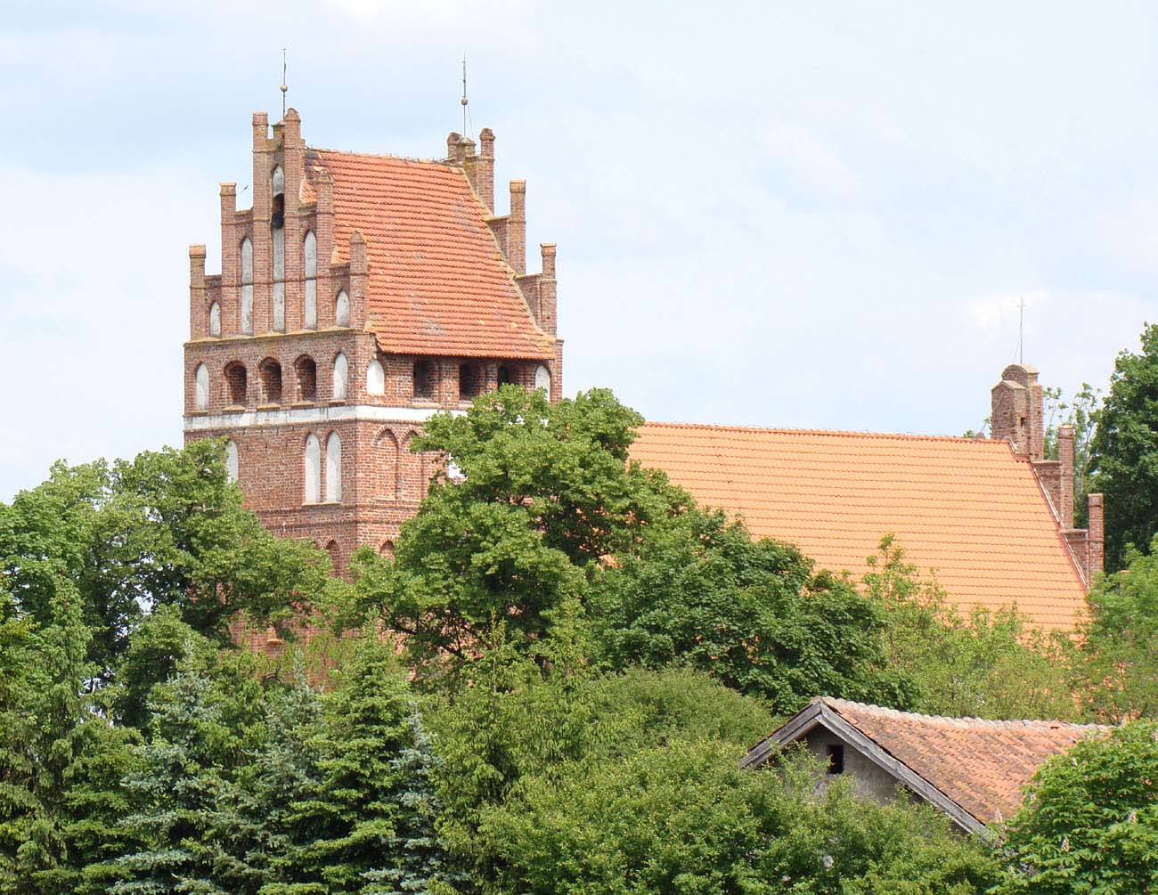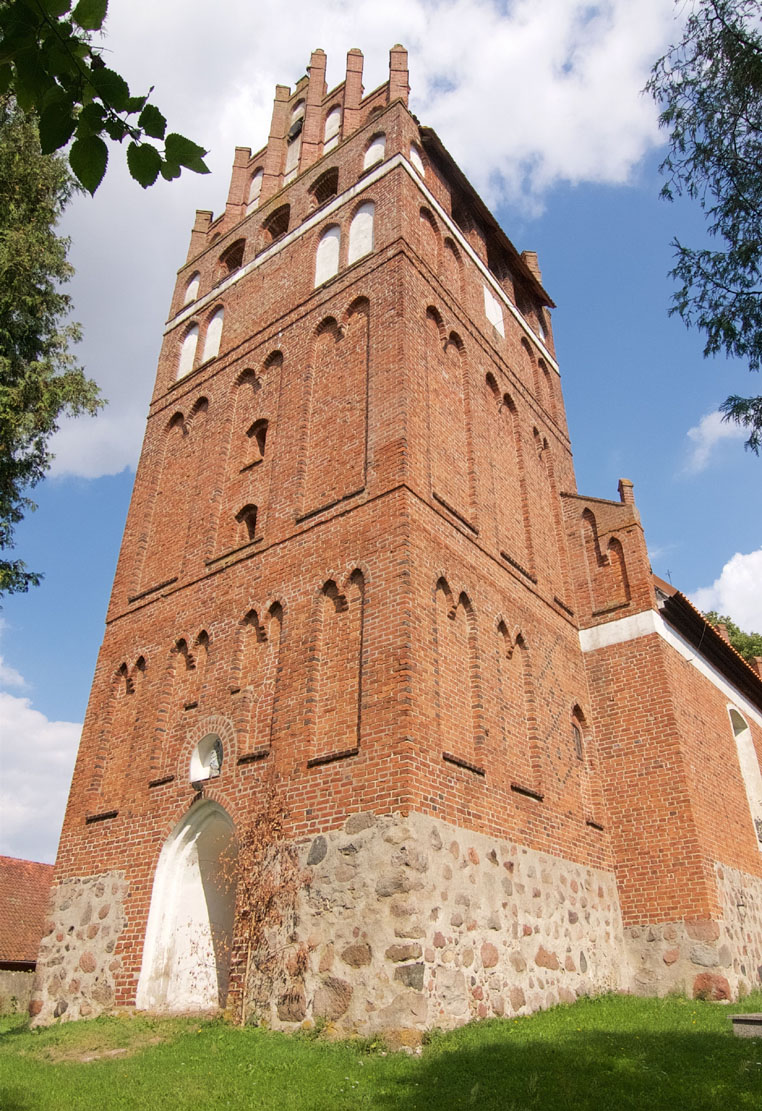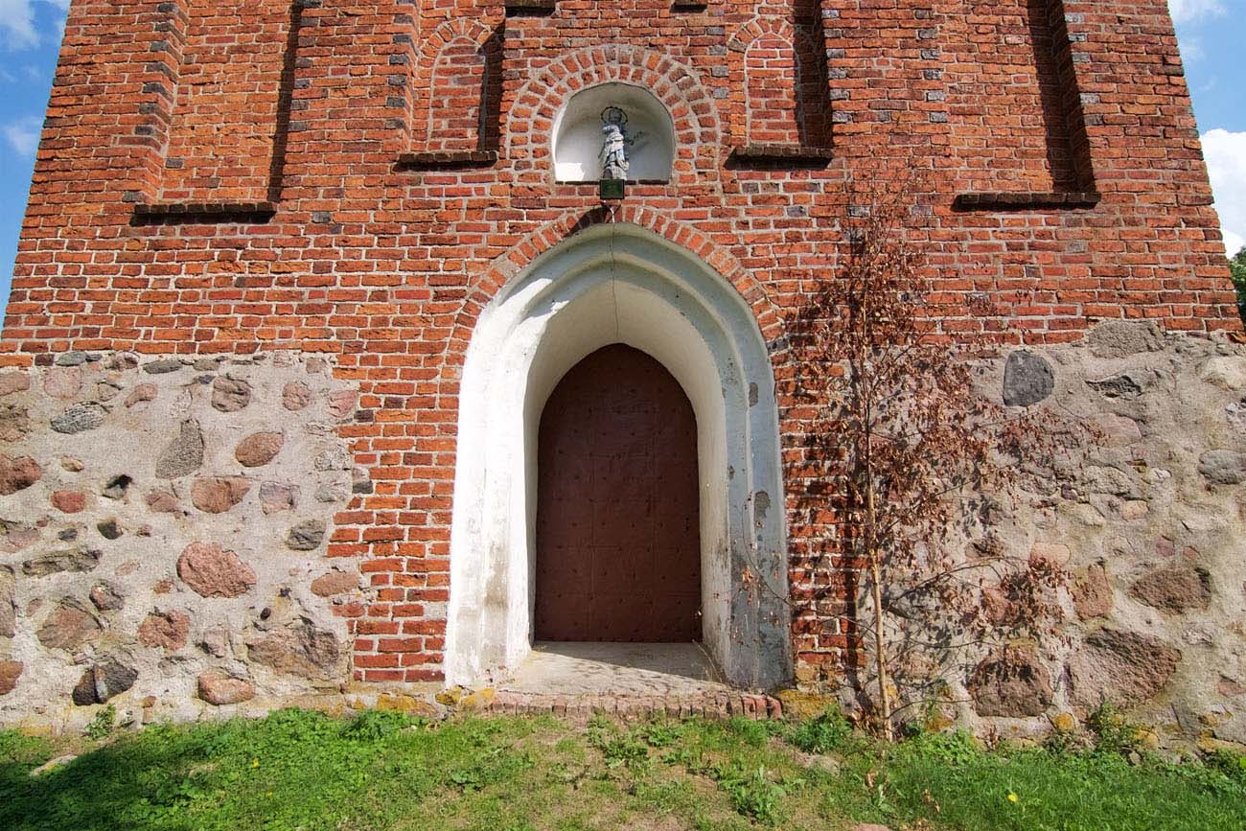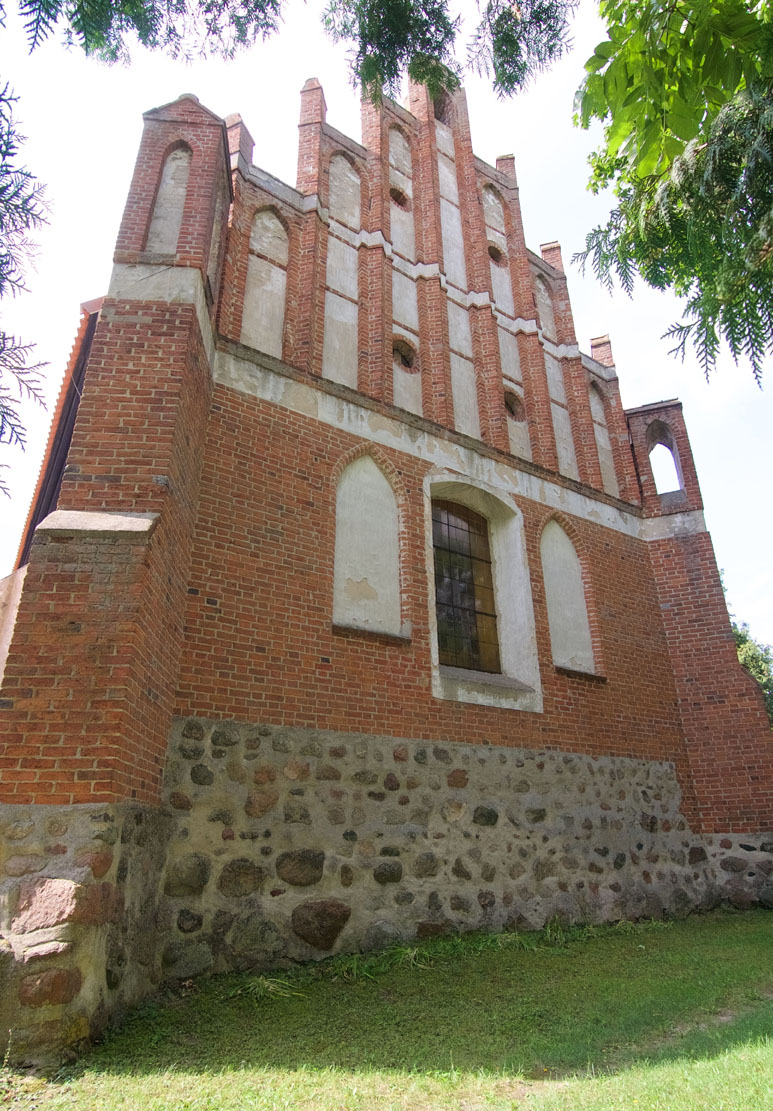History
The first mention of the village of Wozławki (Wuslack) was recorded in 1355. Two years later, brothers Johannes and Rudolf founded it under the Chełmno law, but the church was not endowed at that time. However, it had to function in the form of a wooden or half-timbered structure, because in 1379 a local priest named Nikolaus was recorded.
The brick church was erected in Wozławki at the end of the 14th or the beginning of the 15th century. First, the nave was built with the sacristy, then a one-story tower was added to the western wall of the nave, and around the second half of the 15th century, the upper floors of the tower and gables were built. The last stage, perhaps, took place only after the end of the devastating Polish-Teutonic wars, especially the Thirteen Years’ War.
In the years 1727-1728, a Baroque chapel of St. Bruno, from the foundation of the Warmian canon Gotfryd von Eulenburg was built. Unfortunately, the original appearance of the interior of the church was changed during this period. The church of St Anthony was renovated again in 1877.
Architecture
The church was erected as a building orientated towards the cardinal sides of the world, made of brick in a Flemish bond, on a 2-meter high erratic stone foundation. The church was made of a strongly elongated, aisleless nave, without a chancel separated externally, a sacristy on the north side and a four-sided tower on the west side. There was probably a medieval porch at the southern wall. Both the tower and the nave were covered with a gable roof.
The nave of the church was supported only by two stepped buttresses, placed diagonally in the eastern corners. Both buttresses were crowned with recesses, probably intended for carved figures. The longitudinal walls were divided by four windows, originally probably with pointed heads, and a plastered frieze as a horizontal accent. Traditionally, the eastern wall received the richest decor, where the axially placed window was flanked with two pointed blendes. Above there was a seven-axis gable built, divided by triangular pilaster strips and pointed blendes, and topped with pinnacles growing out of pilaster strips. Each step of the gable was topped with a short section of plastered frieze, only the frieze of the lower step was pulled across the entire width. An additional horizontal division was introduced by means of bricks separating the blendes, and the structure was made unique by four symmetrically arranged, round openings.
The entrance to the interior of the church led from the north, south and west through the ground floor of the tower in which a stepped, pointed portal and a small, semicircular recess for the figure above were embedded. The façades of the tower received a diversified division. The first and second floors were divided by rows of narrower and wider blendes, most of them with two-part heads, with edges decorated with alternating red and black bricks. Moreover, on the first floor, the southern wall was decorated with geometric patterns made of zendrówka bricks. The low third floor was decorated with pairs of blendes grouped near the corners, with the exception of the northern wall where a row of interpenetrating blind arcades protruding from the pointed heads of blendes was created. On the top floor three openings with stepped jambs were made on each side, flanked by single blendes. The tower was topped with two five-axis, stepped gables with pinnacles.
Current state
The church in Wozławki has preserved the medieval walls of the nave, sacristy and tower, while the porch has been thoroughly rebuilt and covered with a Baroque chapel. Unfortunately, the windows of the nave were transformed in the early modern period. The monument presents a classic type of Warmian Gothic churches, with a nave showing similarities to the church in Unikowo, and the gables having the equivalents in the parish church in Sątopy, although the elevations of the tower and the eastern gable in Wozławki are slightly more varied.
bibliography:
Die Bau- und Kunstdenkmäler der Provinz Ostpreußen, Die Bau- und Kunstdenkmäler in Ermland, red. A.Boetticher, Königsberg 1894.
Herrmann C., Mittelalterliche Architektur im Preussenland, Petersberg 2007.




