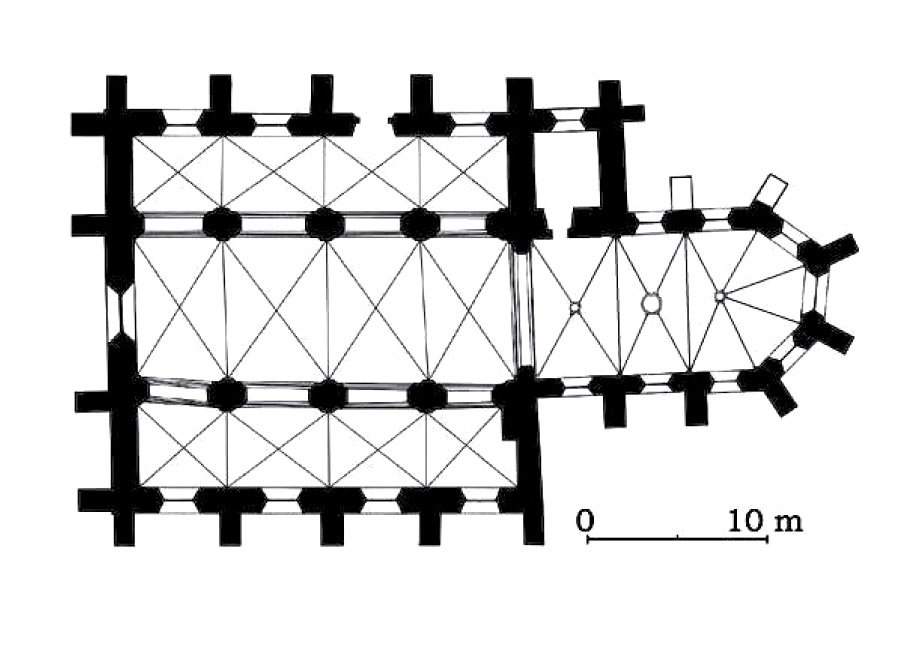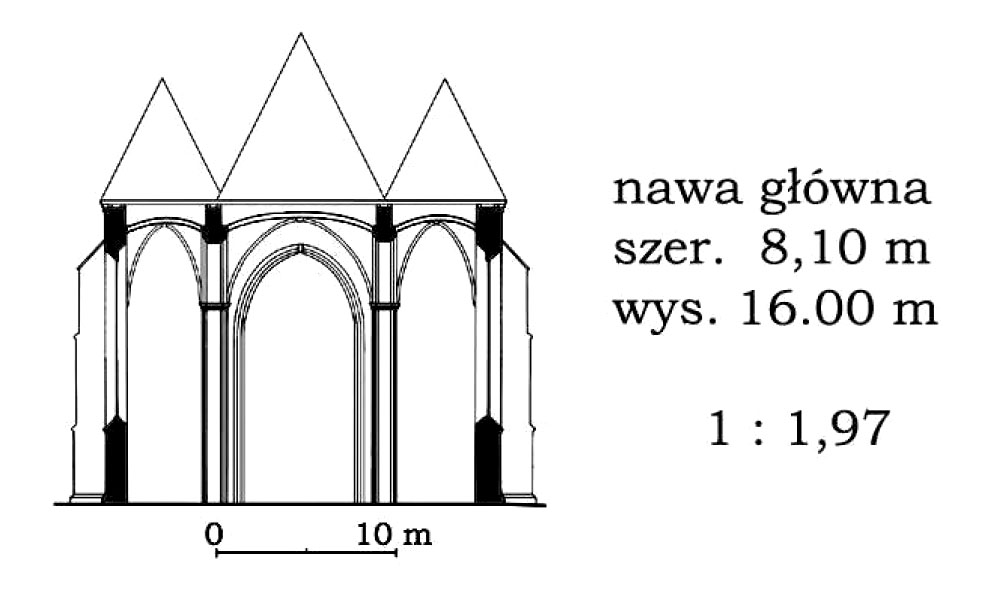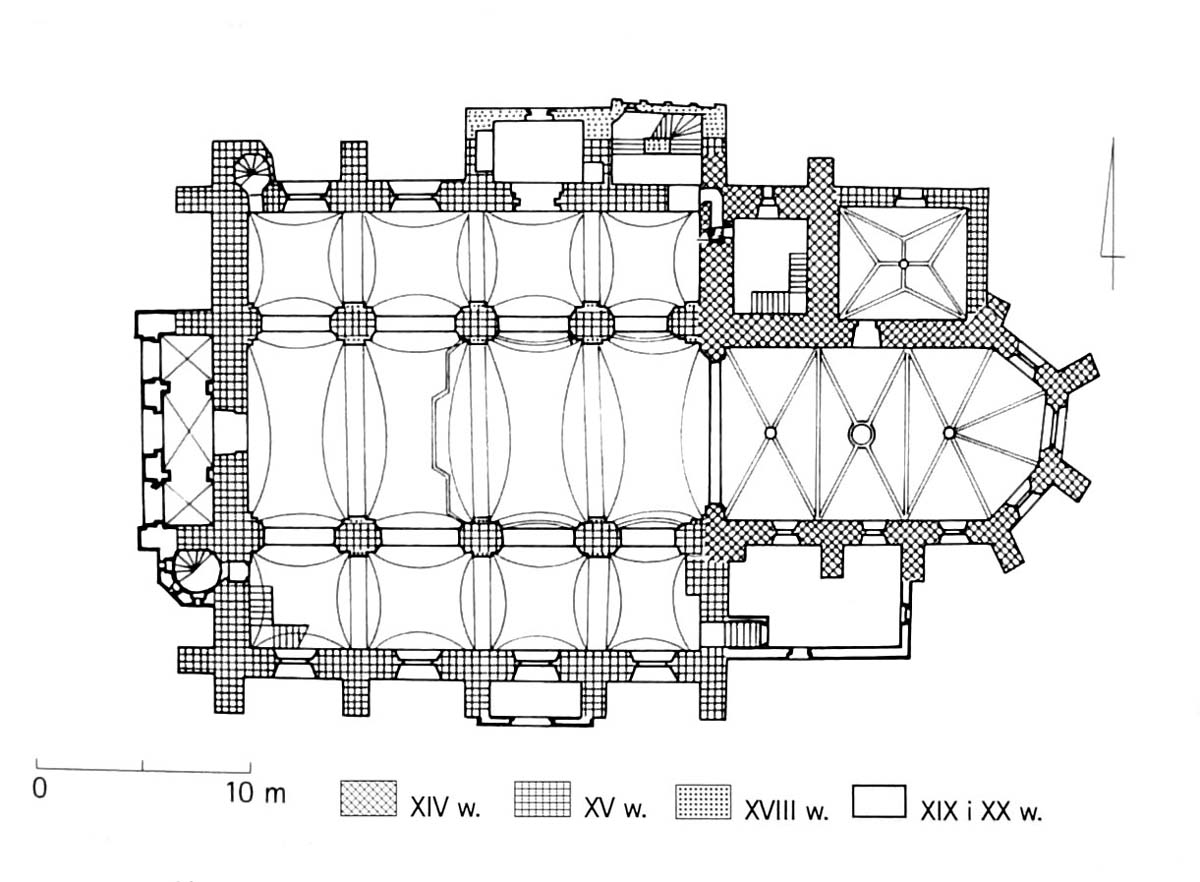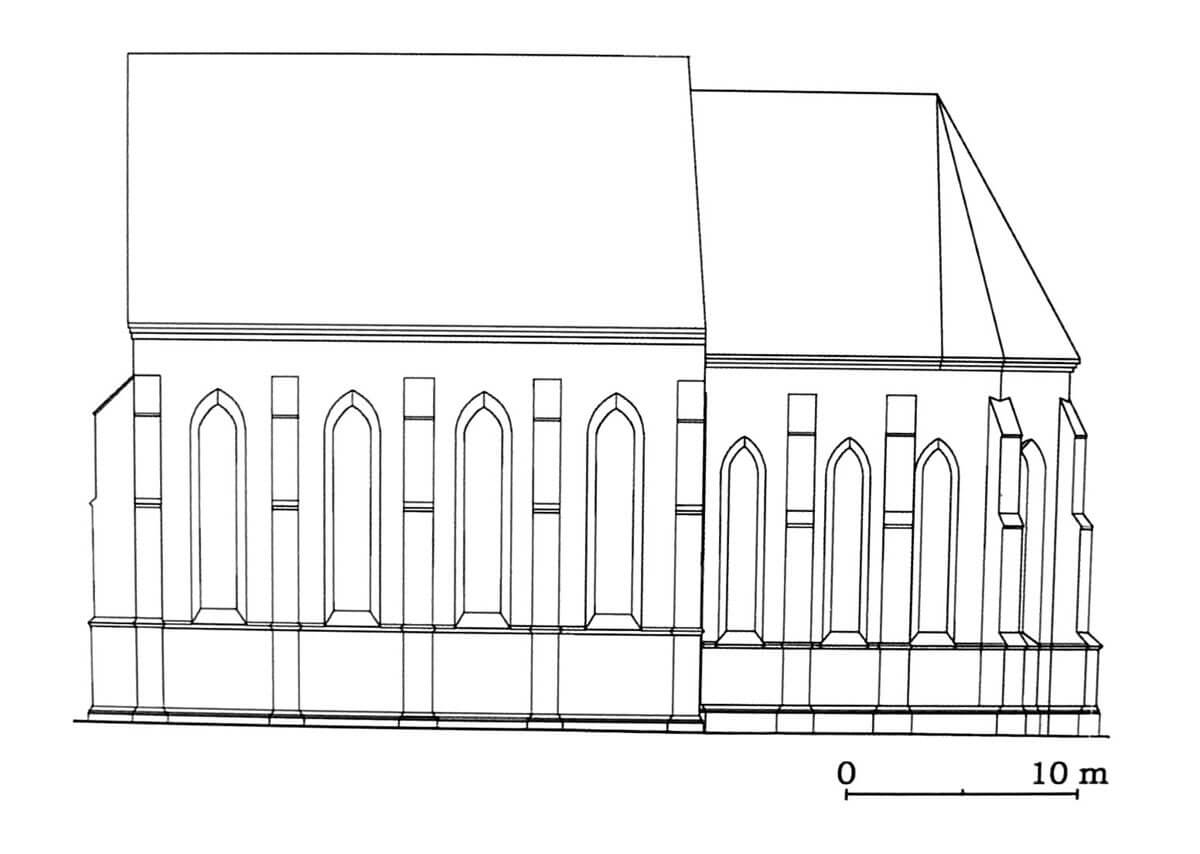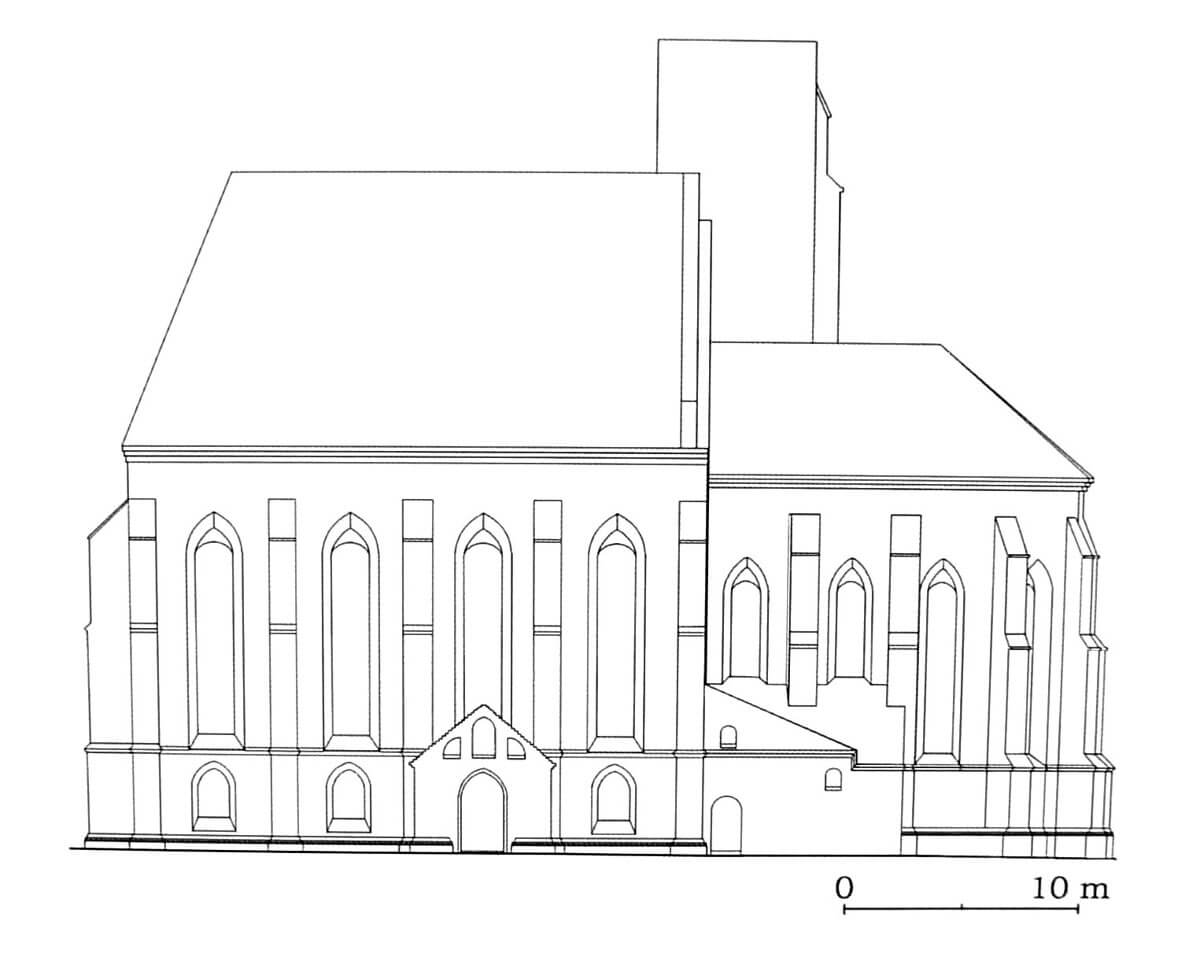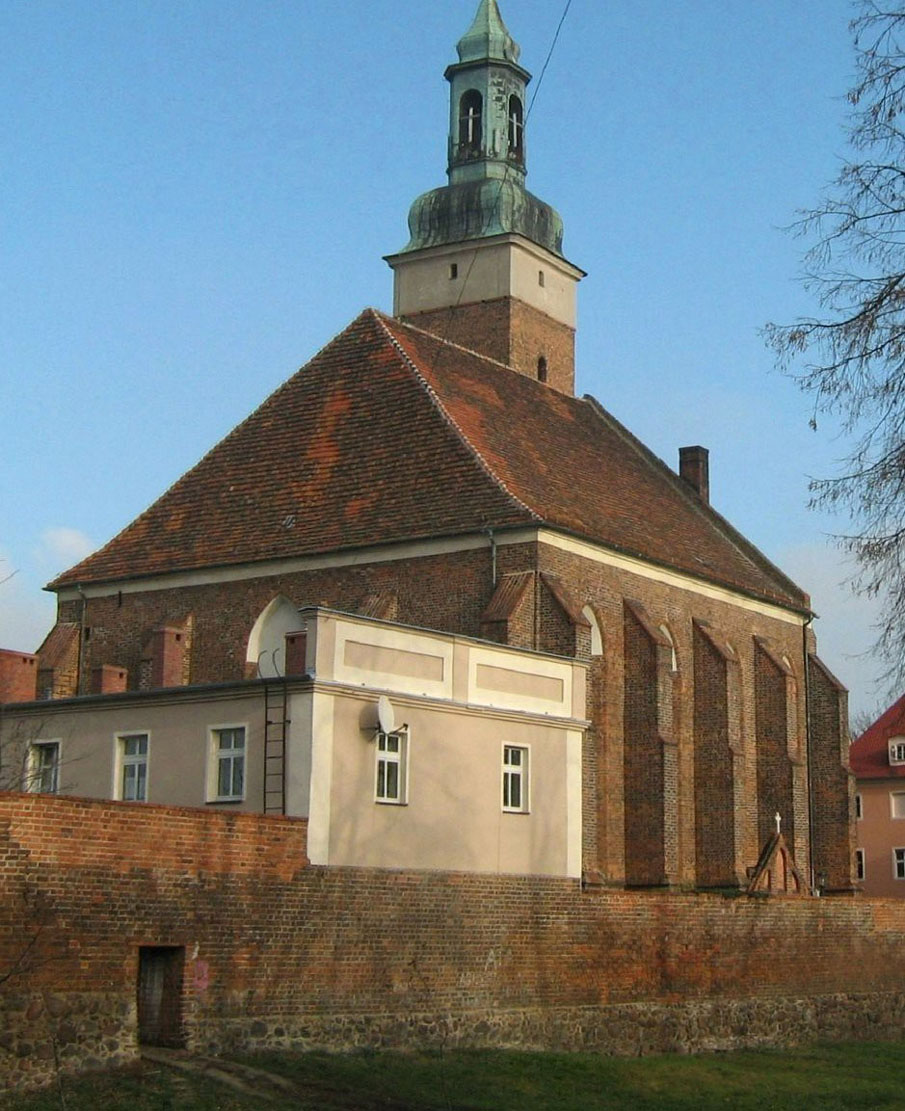History
The construction of a Gothic church in Wołów began in 1391, on the site of an older temple, whose parish priest Nicholas was already mentioned in 1288. In the years 1406–1408 it was covered with vaults, but unfortunately it burned down in 1465, which resulted in the first major renovation (the vaults were to be re-erected in 1495). Originally church was Catholic, however, since the Reformation in the sixteenth century, until the second half of the twentieth century served to Protestants. In 1504, prince John II the Mad, a controversial and adventurous ruler, the last prince of Głogów and Żagań from the Piast dynasty, was buried in the Wołów temple. Another fire touched the building in 1689, and in 1711 it underwent renovation works. In 1908, the church was enlarged with a porch on the western side and other new annexes..
Architecture
The church was built of bricks in a Flemish bond with patterned parched heads. It was built as a structure orientated towards the sides of the world, situated in the southern part of the medieval town, near the defensive walls. In the Middle Ages, it was probably surrounded by a cemetery, separated from residential buildings. The street perpendicular to the chancel connected it with the market square.
Originally, the church consisted of a central nave with two aisles in four-bay, hall form, measuring 19.5 x 20.8 meters, 16 meters high, and a slightly lower elongated chancel measuring 7.7 x 15.1 meters, consisting of two rectangular bays and a polygonal closure to the east (five sides of the octagon). From the north, at the junction of the chancel wall and the aisle, a four-sided tower with interior dimensions of 4.1 x 4.2 meters was placed. In the 15th century, a sacristy was added on the eastern side of the tower.
The building was reinforced from the outside with buttresses, between which large, pointed windows were placed. The church was covered with high roofs, which were transformed over the nave into two roofs based on the gable walls during the raising of the tower. The entrance to the church led from the north, that is from the town side, probably through an open porch located between the buttresses. Presumably, another medieval portal was located in the west facade.
The church interiors were covered with cross-rib vaults based on geometric corbels or embedded directly into the walls. In the chancel, the ribs were fastened with decorative plate bosses. The façades of the lower parts of the walls remained without divisions, only pierced with tall windows. A sacristy was placed in the ground floor of the tower, and the northern chapel, built in the late Gothic period, was opened on the presbytery with a wide arcade. It was covered with a cross-rib vault.
Current state
The Gothic body of the church is in good condition, but due to fires and early modern renovations, the nave now has Baroque vaults, and the chancel vault is original, but supported by Baroque corbels. The early modern additions are the western and southern porch, the northern annex and the southern annex at the presbytery. The external elevations were also re-faced with machine bricks, which disturbed the Gothic layout with black heads, although the dimensions of medieval bricks were preserved. The roof of the church has been completely changed, now having a very small slope. The only original window tracery from around 1400 is visible in the sacristy.
bibliography:
Kozaczewska-Golasz H., Halowe kościoły z XIV wieku na Śląsku, Wrocław 2013.
Pilch J., Leksykon zabytków architektury Dolnego Śląska, Warszawa 2005.

