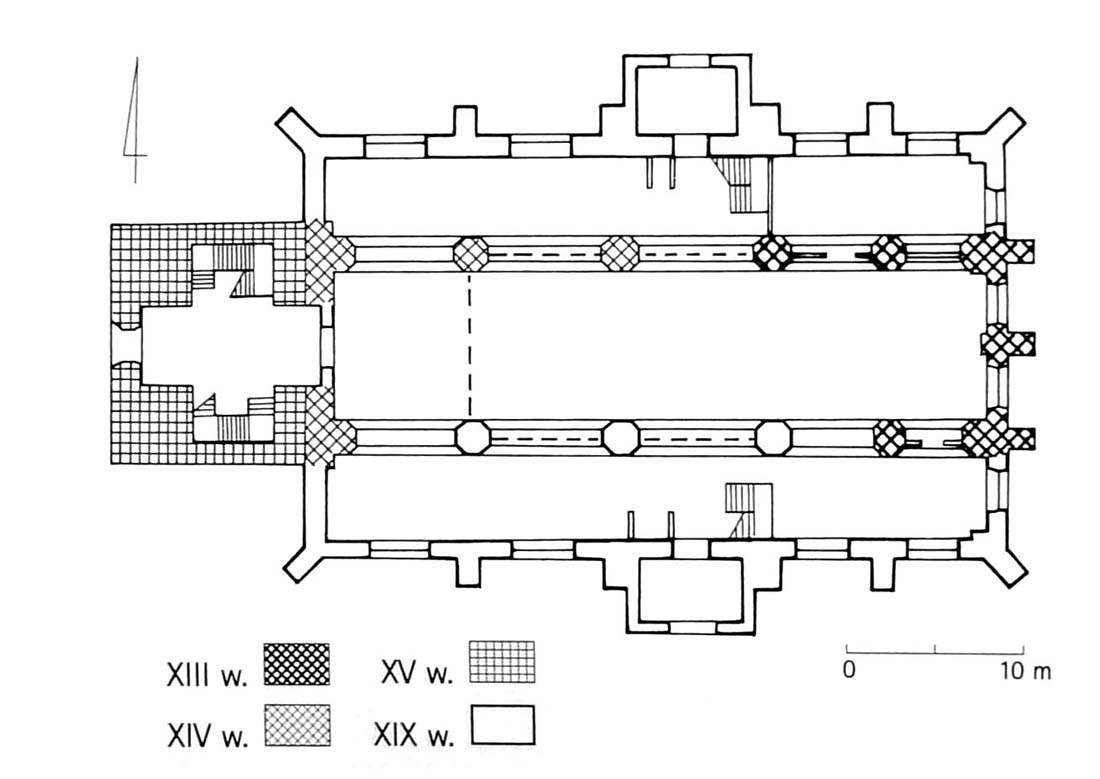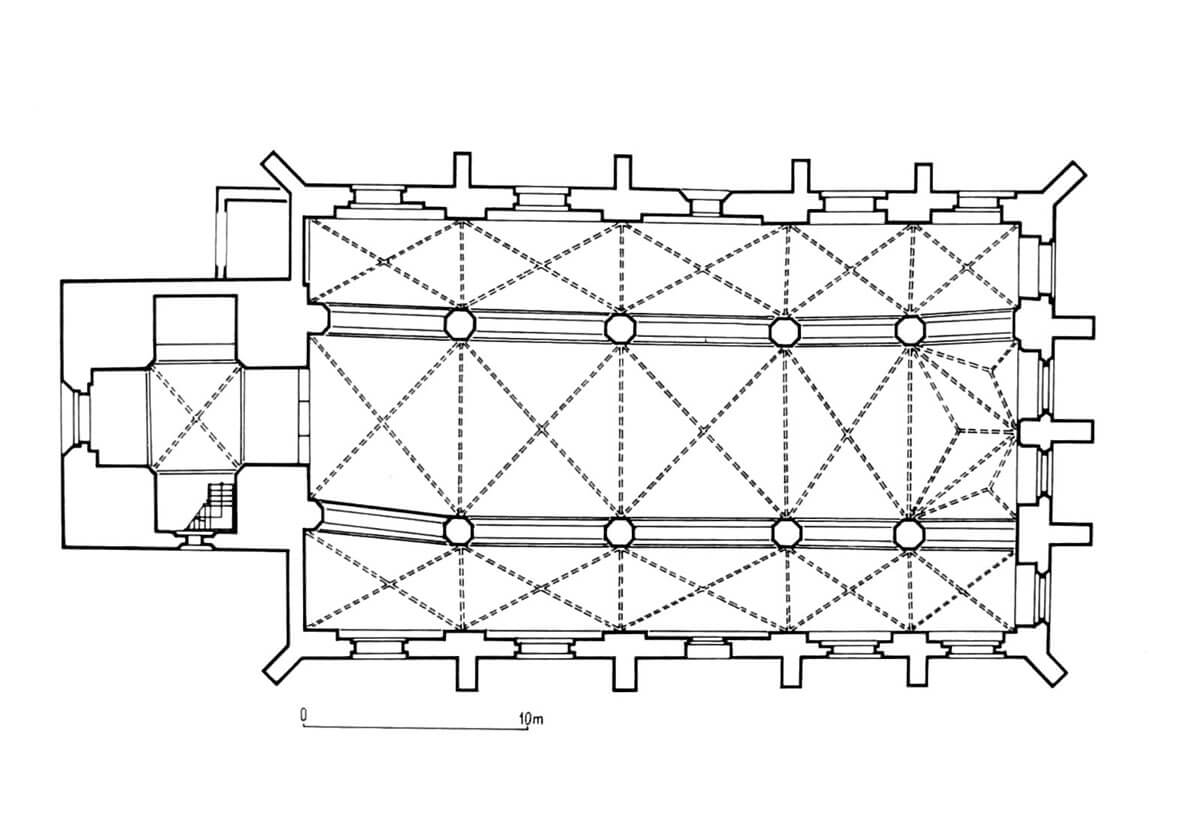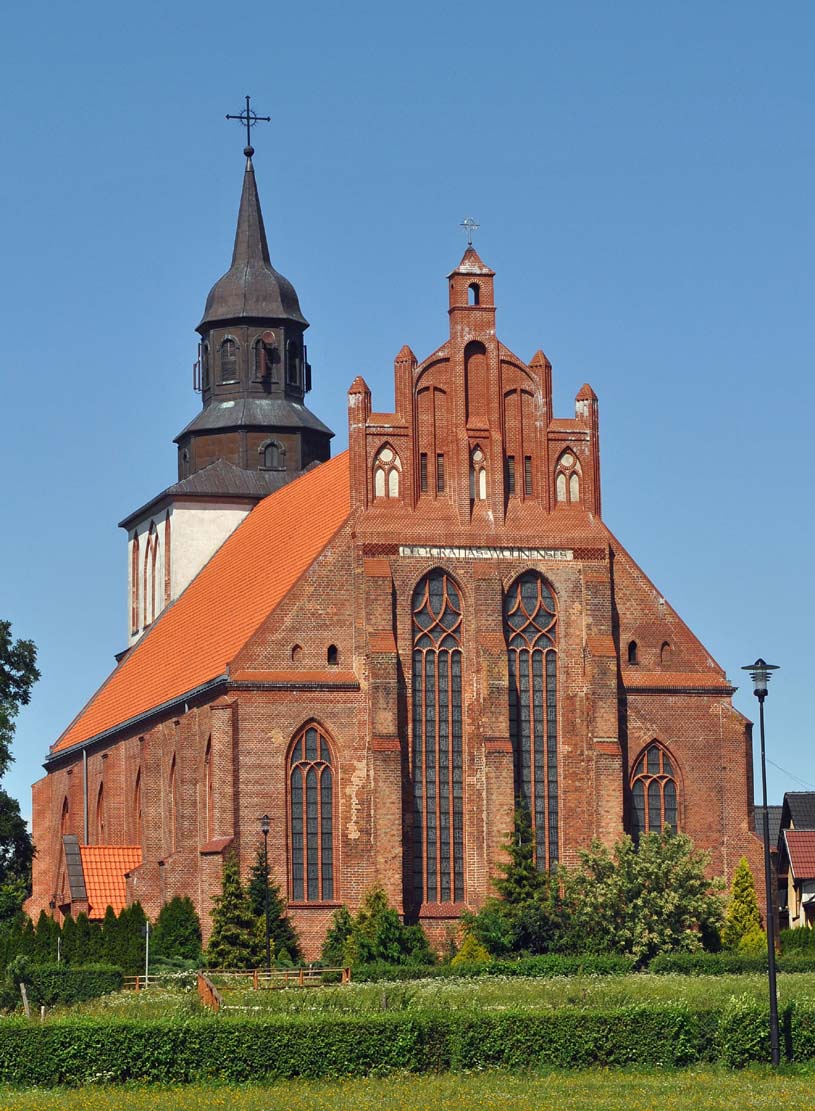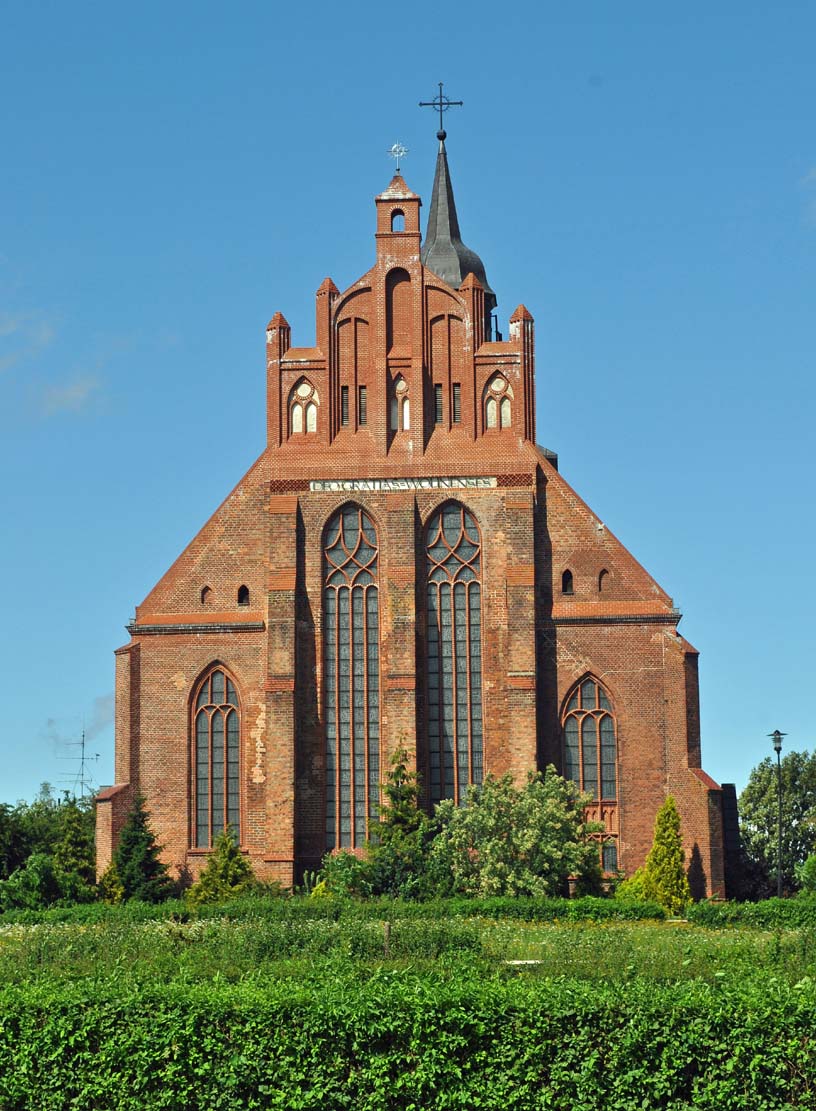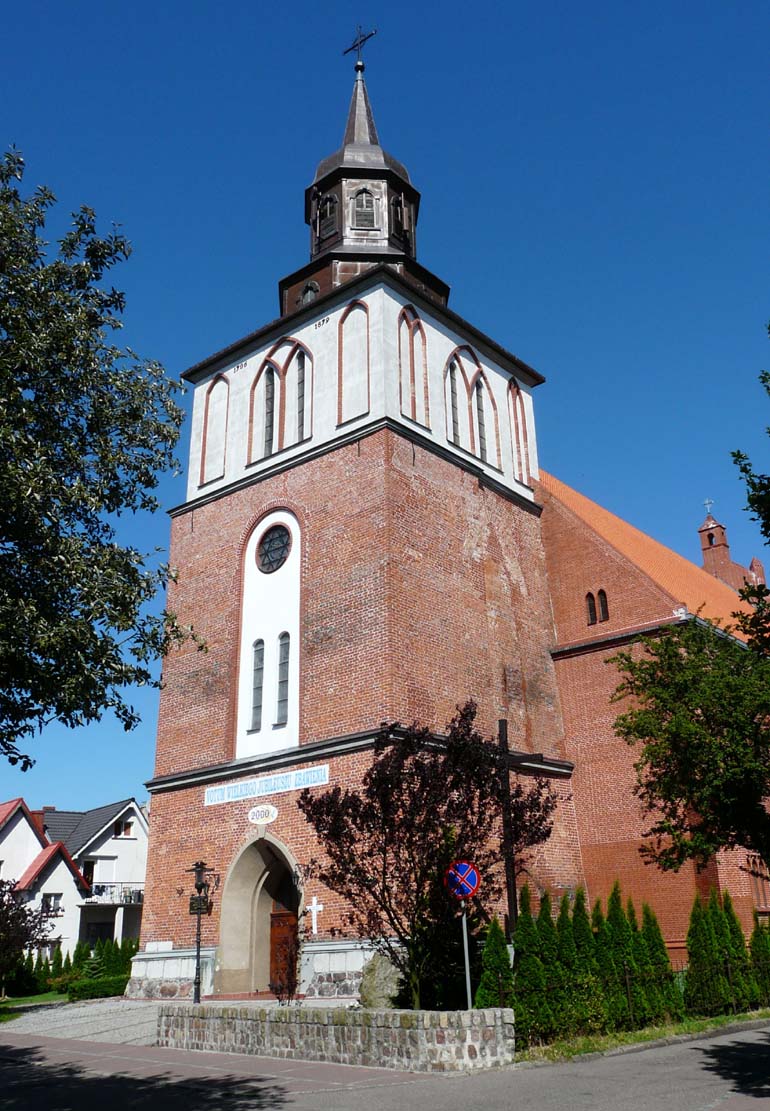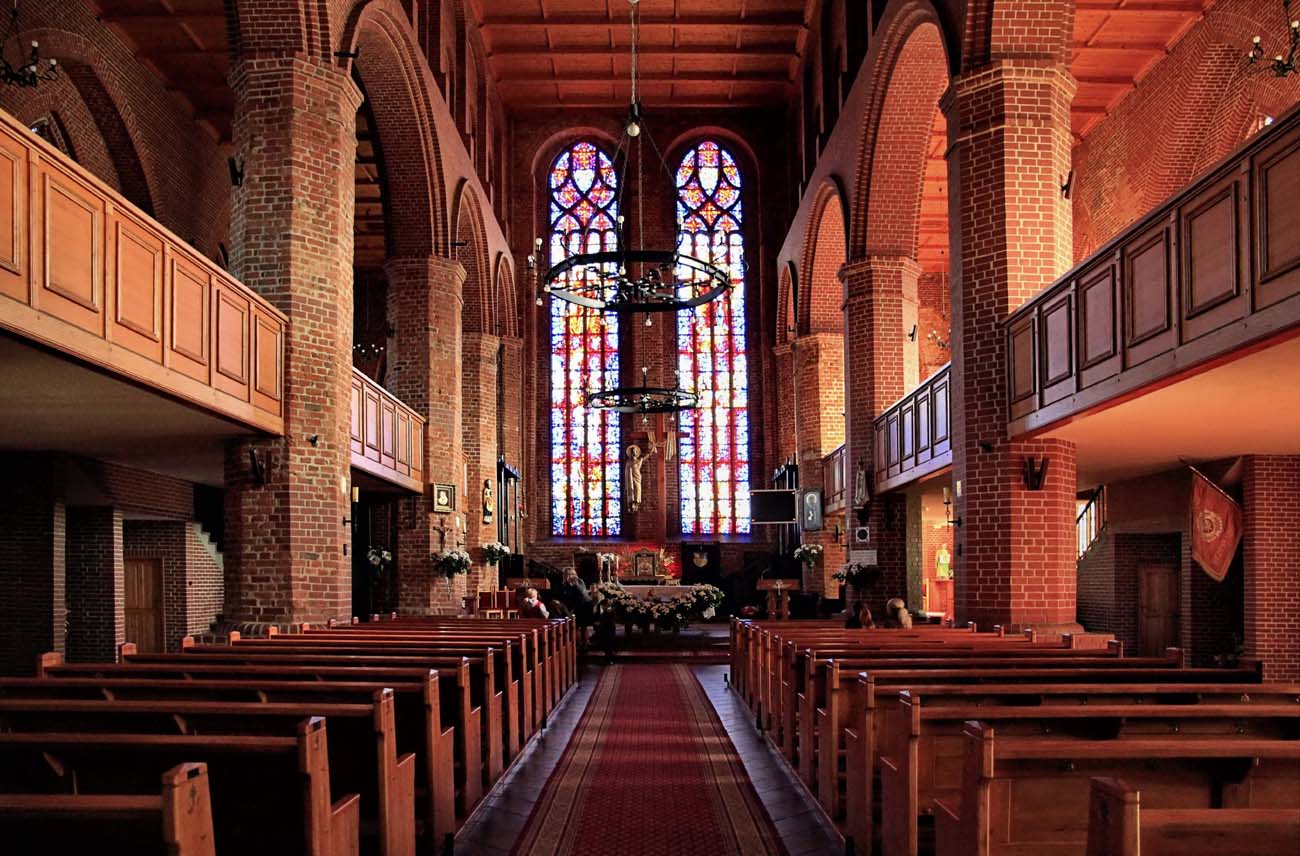History
Church of St. Nicholas appeared in records in 1288, on the occasion of transferring the right of patronage to the Cistercian nuns. Perhaps it was built on the site of an older building founded by Bishop Otto of Bamberg, which was destroyed during the Danish raid. In the 14th century, it was thoroughly rebuilt in the Gothic style. The first stage of work related to the two eastern bays could have taken place before 1343, when, according to documents, masses were already celebrated. The nave of the building was probably completed in the second half of the 14th century. In the 15th century, the foundations of altars in 1436 and 1494 may have been related to the completion of construction or repair works.
In 1535, on the wave of the progressing Reformation, the church was taken by Protestants, and after 1560 the patronage of it was taken over by the princes of Szczecin. The fire of 1628 caused extensive damages to the building, after which, as part of the repairs, the vaults were removed and the lowered central nave was covered with a beam ceiling. The upper parts of the windows in the eastern wall and the ogival connection of the nave with the interior of the tower were also bricked up. It was probably only during this reconstruction that wooden galleries were inserted and the furnishings were replaced with early modern ones.
In the 19th century, despite the renovation of 1704 and subsequent repairs, the condition of the church was poor. In 1857 it was even in a state of partial ruin. Three years later, a general renovation began, during which by 1898 the perimeter walls of both side aisles were rebuilt, the highest part of the eastern gable was rebuilt and also the highest part of the tower was rebuilt. The church survived in this form until World War II, when the interior of the building was completely burned down. The reconstruction of the monument began only in 1988.
Architecture
The church was built south of the town square. After the reconstruction in the 14th century and the expansion in the 15th century, it had the form of a five-bay Gothic building in the form of a pseudo-basilica with central nave and two aisles, with a four-sided tower on the western side, created on a square plan with sides 11.7 meters long. The eastern part of the church did not have an externally separated chancel, it ended with a straight wall along the line of all aisles. The rectangular nave was approximately 34 meters long and slightly over 21 meters wide, with the central part twice as wide as the side aisles. Its compact shape was covered with a high gable roof.
The external walls of the church were reinforced with stepped buttresses, placed diagonally in the corners. The facades were pierced with large, pointed-arch windows, together with buttresses strongly emphasizing the vertical divisions. Horizontal divisions were probably limited to the plinth and the cornice under the roof eaves. The most representative form had the eastern facade, with a two-axial central part corresponding to the central nave, higher than the side aisles and topped with a stepped gable, probably decorated with blendes and pinnacles.
The interior of the church was divided by octagonal pillars supporting semicircular arches of arcades. The eastern wall of the central nave was accentuated with two tall windows in semicircular recesses. The aisles were lit from the east by similar, but lower pointed windows. The longitudinal walls of the aisles were divided by wall arcades in which windows were placed, one between a pair of buttresses. Originally, the interior of the nave was crowned with cross-rib vaults, with the exception of the eastern bay of the central nave, which was distinguished by a three-support vault based on triangular areas. The two eastern bays of all aisles were clearly shorter than the remaining three ones, probably added in the second stage of the 14th-century reconstruction. The interior of the tower was opened to the central nave with a high pointed arcade.
Current state
The current form of the church, mostly referring to Gothic style, is largely the result of construction works from the second half of the 19th century and the post-war reconstruction. The walls of both side aisles, the upper storey of the tower with the cupola, and the eastern gable come from this period. The eastern wall, the pillars between the aisles with the inter-nave arcades, and the arcade next to the tower facing the central nave are original.
bibliography:
Architektura gotycka w Polsce, red. M.Arszyński, T.Mroczko, Warszawa 1995.
Biała karta ewidencyjna zabytków architektury i budownictwa, rzymsko-katolicki kościół parafialny św. Mikołaja, C.Nowakowski, nr 7986, Wolin 1999.
Jarzewicz J., Architektura średniowieczna Pomorza Zachodniego, Poznań 2019.
Pilch J., Kowalski S., Leksykon zabytków Pomorza Zachodniego i ziemi lubuskiej, Warszawa 2012

