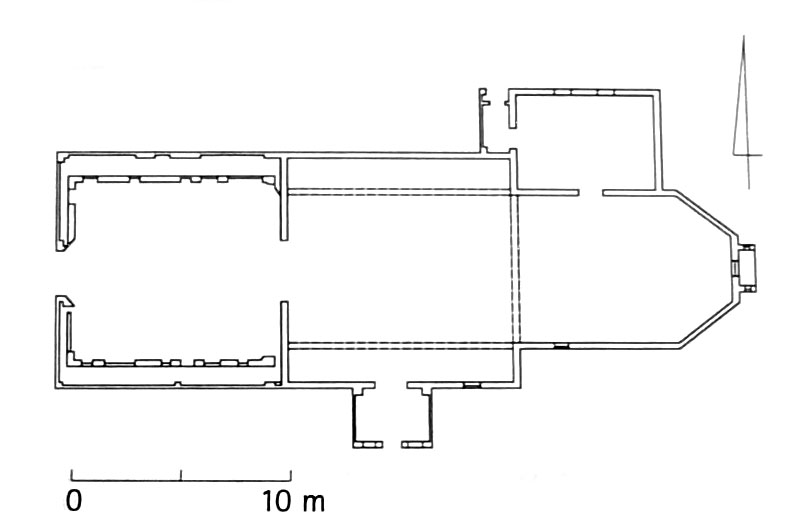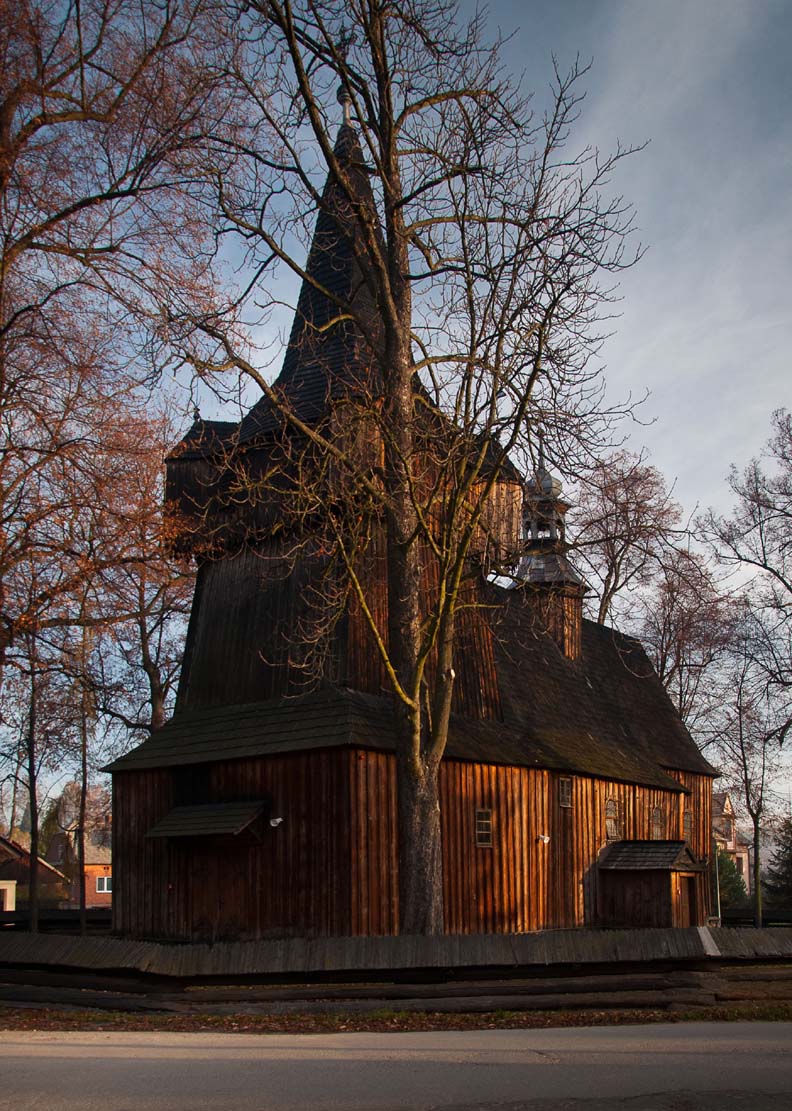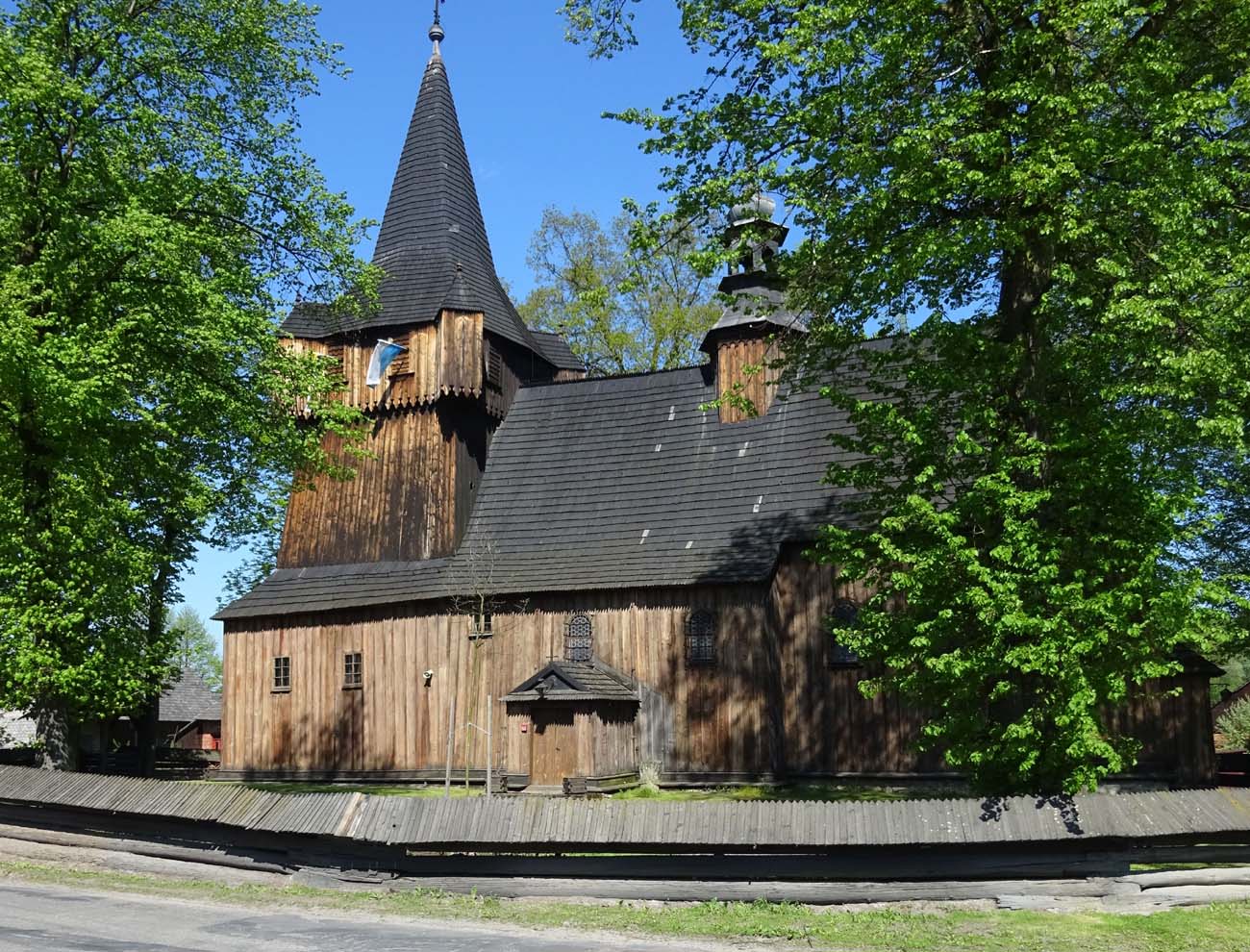History
The church in Wola Radziszewska was built at the end of the fifteenth century, on the site of an older temple, related with the location of the village in the fourteenth century. Probably a hundred years later a tower was added, renovated in 1830 and again in 1875. In the latter, the whole building probably underwent renovation. In 1893, its interior was covered with polychrome.
Architecture
The church was orientated towards the cardinal sides of the world, so its chancel was directed to the east. It was built of larch wood in a log construction technique, without the use of nails, with horizontally arranged wreaths of wooden beams joined in the corners. It was created from a square nave, a narrower, three-side ended chancel from the east and a sacristy attached from the north. From the west side, a four-sided tower with slightly sloping walls and a pole-frame structure topped with a prominent porch was added later. The roof common to the nave and chancel was covered with shingles, while the whole building was faced with vertical boards.
The roof over the nave and chancel was made steep, gable with a common ridge, supported by an king post truss. The decisive role in the construction of the church was played by the “chest system”, which was the result of the use of a common ridge and the spacing of individual bays of the truss in adaptation to the width of the chancel. The bottom of the truss beam, i.e. the ceiling beams, were supported in the chancel on the last, highest wreath of walls. In this situation, the side, wider parts of the nave did not support the truss, so it was necessary to extend the upper parts of the chancel walls to the nave and lower the height of the side walls of the nave. In this way, on the beams of the chancel walls extended over the nave, a support for the truss above the nave was obtained. Inside the church, the side parts of the nave, wider than the chancel, created the impression that they were covered with a lowered ceiling, looking like a suspended chest.
Current state
The church has retained its late-Gothic shape to this day. Today the most valuable element of its medieval equipment is the image of the Virgin Mary with the Child, dated to 1460, painted on a lime tree board in one of the Kraków ateliers. Of the architectural details, Gothic, ogival portals and chancel arcade have survived.
bibliography:
Brykowski R., Kornecki M., Drewniane kościoły w Małopolsce południowej, Wrocław 1984.
Cisowski B., Duda M., Szlak architektury drewnianej. Małopolska, Kraków 2005.
Krasnowolski B., Leksykon zabytków architektury Małopolski, Warszawa 2013.




