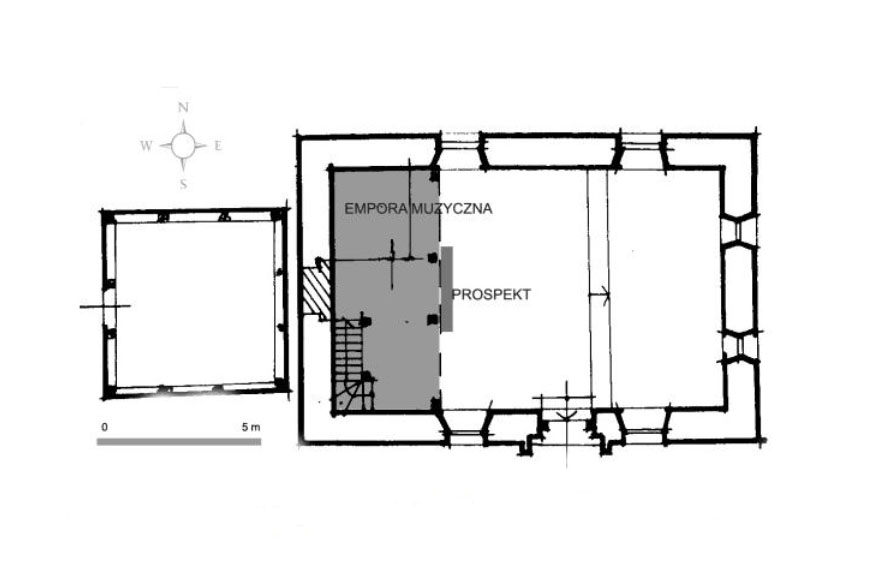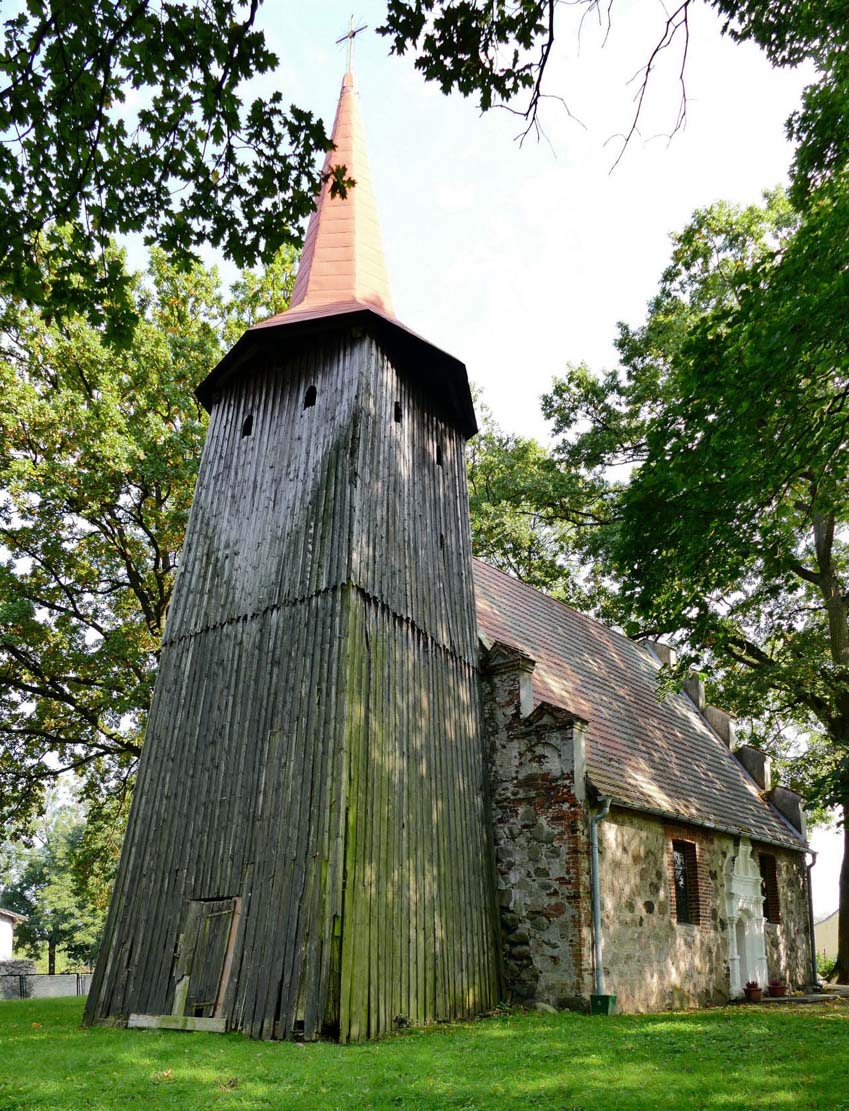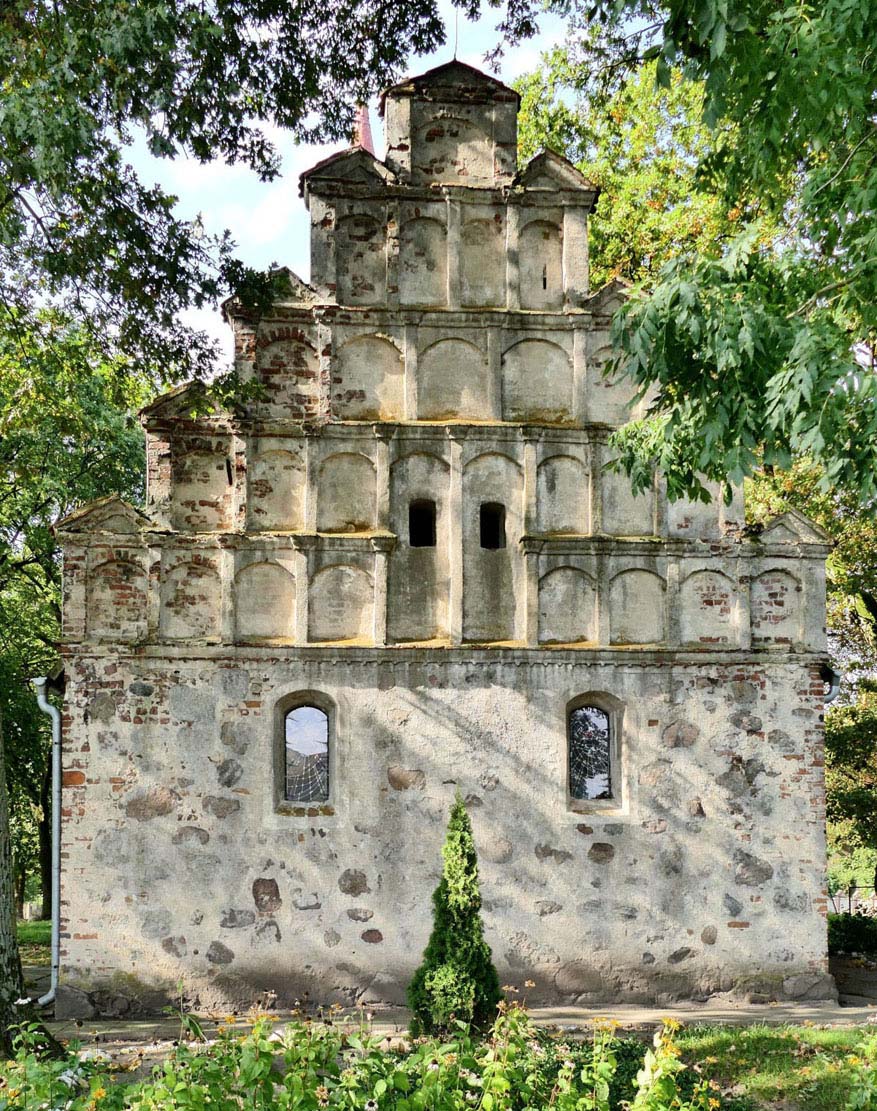History
The church in Wojtaszyce (German: Voigtshagen) was probably erected at the end of the 16th century. There was supposed to be a bell cast in 1581, which would indicate that it had a tower from the very beginning. In 1598, a register of church property was to be made in Wojtaszyce, recorded by the Szczecin consistory, and court hearings conducted by the local parish priest were also mentioned. In 1737 and in the second half of the 18th century, the church was rebuilt, during which the shape of the windows and the entrance portal were changed. After 1945, the building returned to Catholics and was reconsecrated under a new dedication.
Architecture
The church was built on a small hill in the central part of the village. For the construction, erratic stones and bricks were used, as well as wood to the tower added from the west, constructed in the pole technique with upwardly tapering boarded walls (four poles set on the sill plate, connected by irregularly arranged bars and cross-braces). The tower was basically created as a free-standing structure, about 0.4 meters away from the nave of the church.
The nave had the form of a small, aisleless buidling on a rectangular plan with dimensions of 13.6 x 9.3 meters, without an externally distinguished chancel. The shorter façades of the church were crowned with triangular gables, the eastern one of which was fragmented with densely arranged shallow recesses with semicircular heads and two small windows. The southern façade of the church was simple, without ornaments, pierced only by two windows and an entrance portal. The north wall originally might not have windows.
The interior of the church was topped with a flat timber ceiling, above which there was an attic open to the roof truss. There was also a wooden gallery on the west, supported by straight poles. The presbytery (eastern) part of the nave was distinguished by a slightly raised floor.
Current state
The church has retained the form of a small, rural, aisleless building, the charm of which is especially enhanced by a simple, timber tower. Both the windows and the entrance portal were transformed in the 18th century. The northern windows were probably pierced secondarily. The eastern gable already has Renaissance features.
bibliography:
Biała karta ewidencyjna zabytków architektury i budownictwa, kościół filialny p.w. M.B. Częstochowskiej, A.Szerniewicz, nr 1662, Redło 1994.
Lemcke H., Die Bau- und Kunstdenkmäler des Regierungsbezirks Stettin, Der Kreis Naugard, Stettin 1910.
Pilch J., Kowalski S., Leksykon zabytków Pomorza Zachodniego i ziemi lubuskiej, Warszawa 2012



